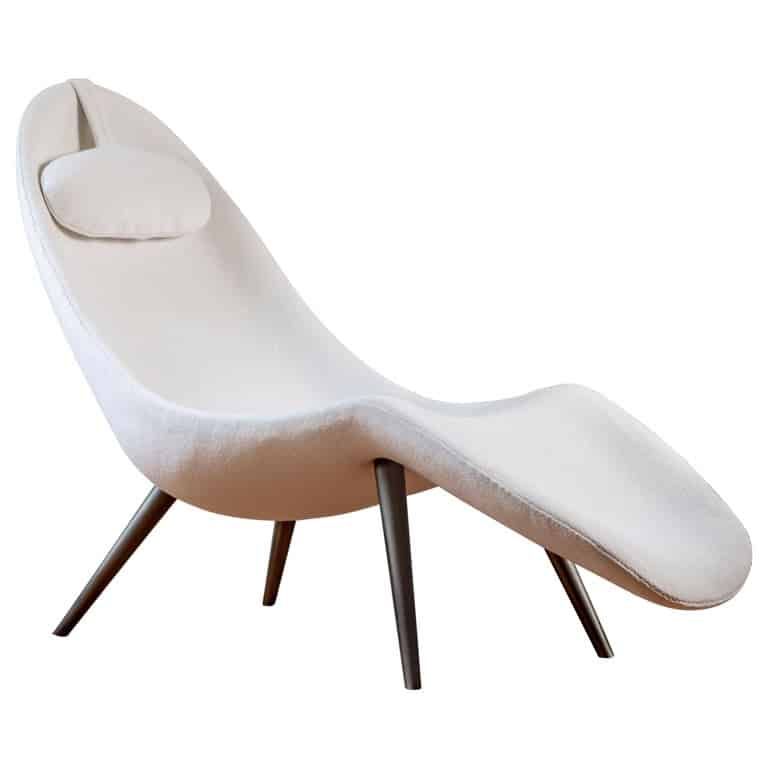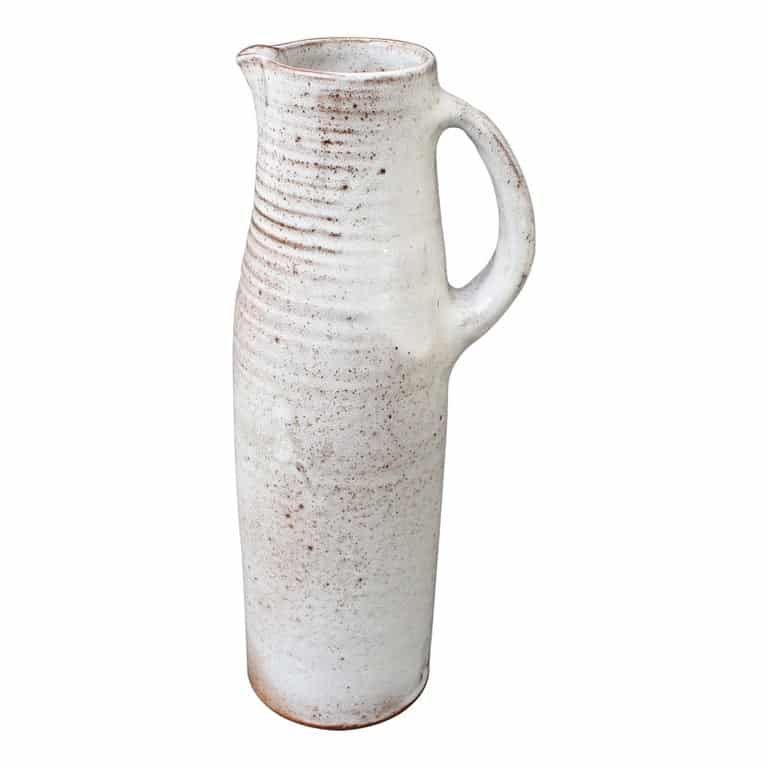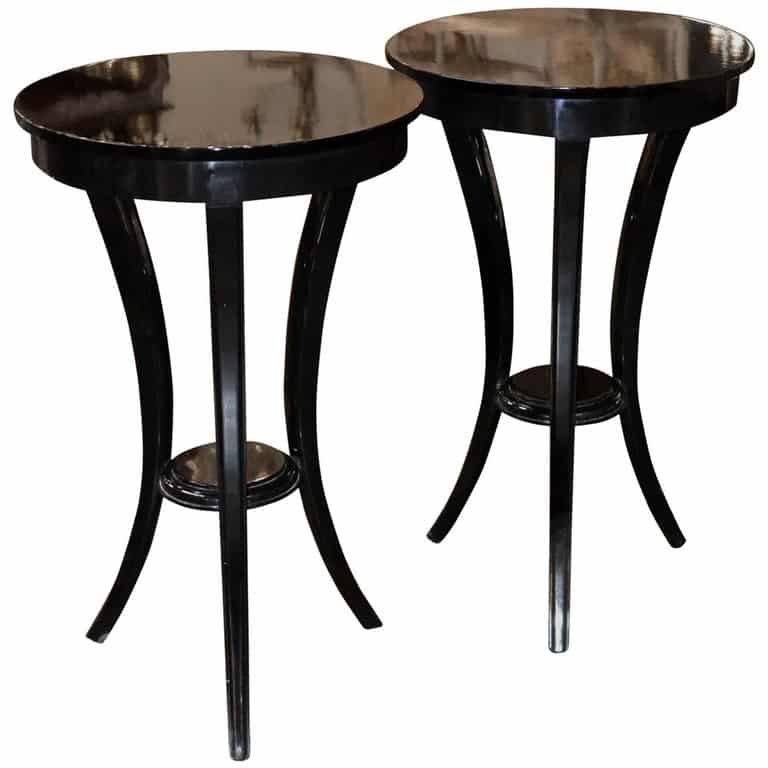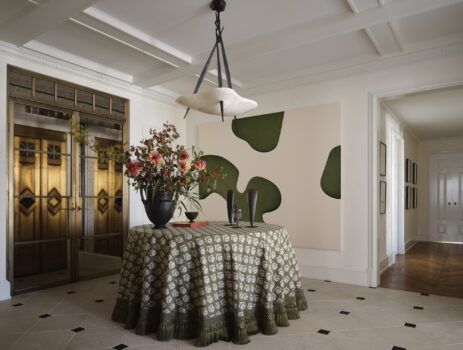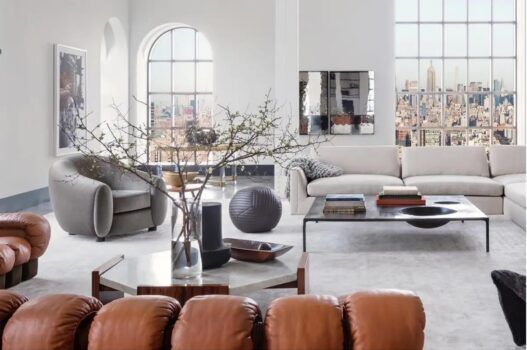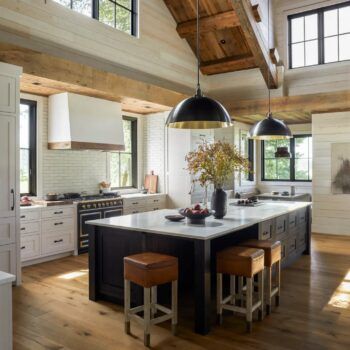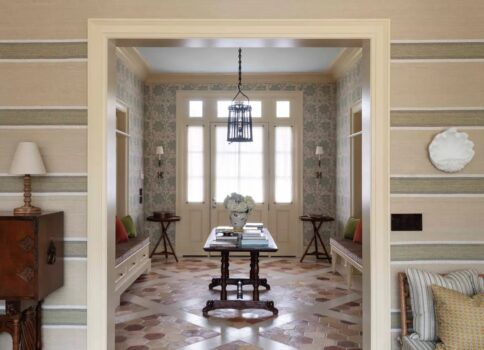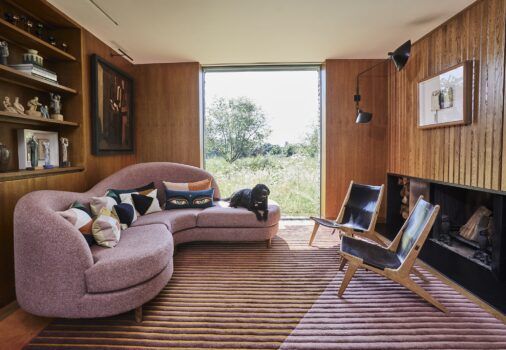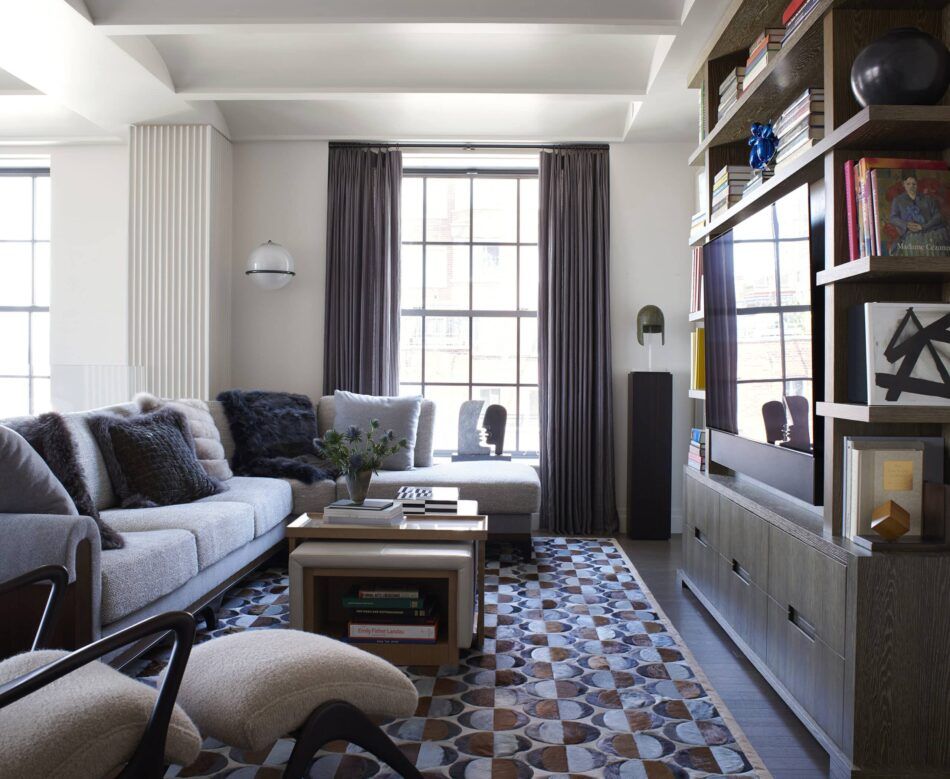
Leave it to Wesley Moon to stylishly merge two apartments in different structures into one expansive Greenwich Village penthouse for a family of six.
To accomplish this daunting task, Moon partnered with architect Camille Martin. “We broke through a heavy concrete shearing wall to the adjoining building in two locations,” explains the New York–based, Atlanta-born designer.
Chock-full of art, vintage furniture and custom pieces, the finished triplex is nothing short of a marvel. Here, Moon walks The Study through the home room by room and compares the before with the after.
Master Bedroom
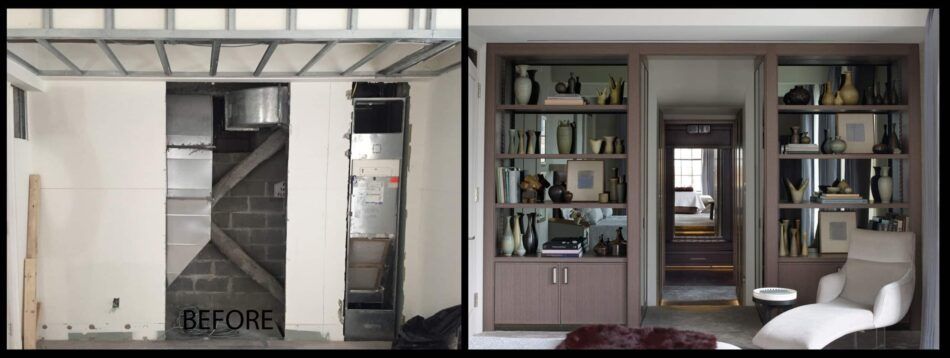
“The photo on the left shows one location we broke though to join this apartment to the second apartment, which happened to be in another building! Here, you can clearly see the challenge we faced throughout the apartment: the hideous HVAC units. In most cases, we concealed or relocated the actual units and ducted them to a more desirable location or in a more aesthetically pleasing way.
“In the after photo, you can see a new one-inch linear slot diffuser that runs across the ceiling above the new built-in bookcase. This is now all that’s visible of the HVAC mechanics. Also, we broke through in this location to expand the master suite with a second dressing room and bathroom for the husband. It provides direct access to his study.”
Living Room
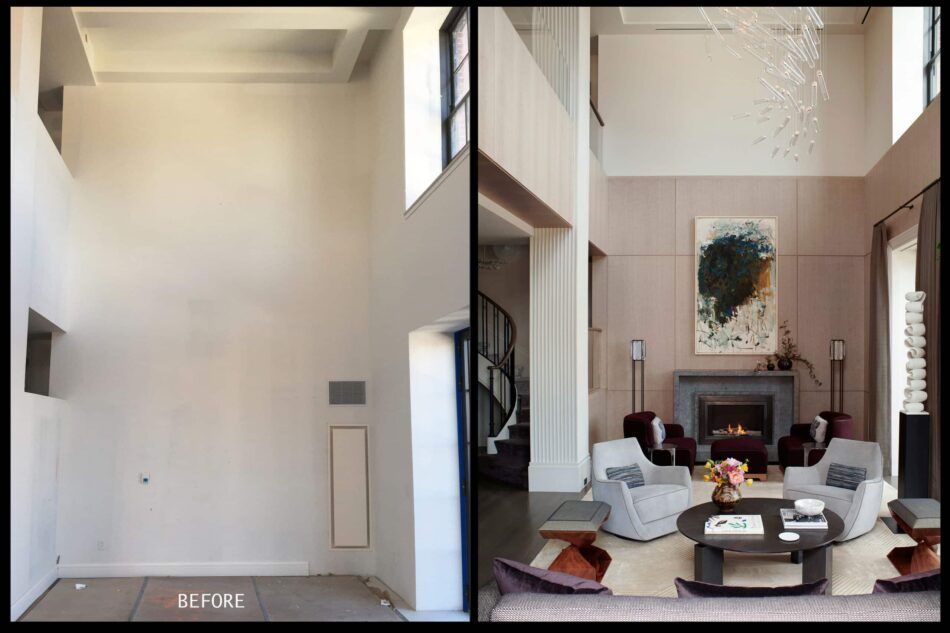
“The original proportions of the space were a bit off: The room was too tall for its width. The stairs were closed off, the ceiling had random beams in strange places, and we had another ugly HVAC unit, complete with oddly placed thermostat, in the middle of the wall. To correct the proportion issue, I wrapped the room in paneling of burled maple, stopping it just below the clerestory windows and taking that line around the entire perimeter to also create the railing line for the mezzanine.
“This brought the room down to a more livable scale and took away the stark and disorienting verticality. I also opened up the staircase, which gives the space more width, added a fireplace and fluted the 22-foot-tall columns to create an elegant extravaganza”
Staircase
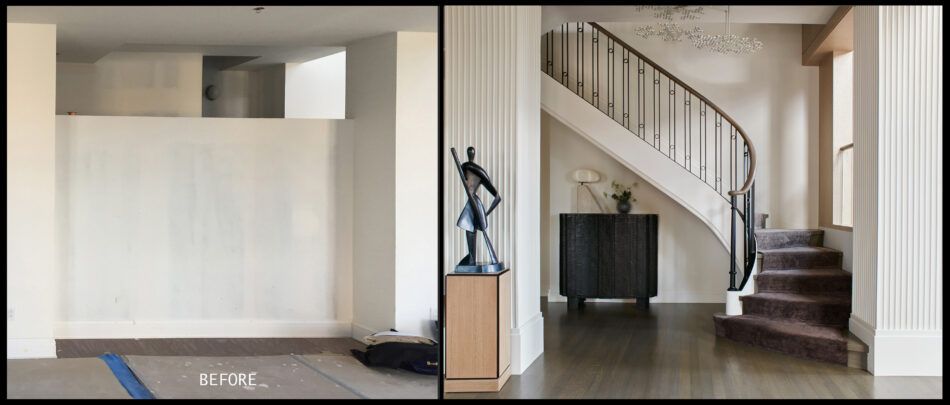
“The original staircase started immediately when you walked in the front door. There was no breathing room. It went straight up to a landing, where you had to make a sharp, 180-degree turn and then continue up another straight run. All of this was concealed behind a partial-height wall, which closed off the space and just, frankly, looked terrible.
“Removing the walls around the staircase lets it breathe, though you still get a sense of a’stair hall. By creating a gentle curve, I was able to tuck the stairs back a bit more in the corner to allow traffic to go directly from the front door to the living room without walking around and through the dining room.
The airy blackened-steel railing adds a beautiful detail going up the stairs, but we decided to use clear glass facing the living room to keep it as open as possible.”
Kitchen
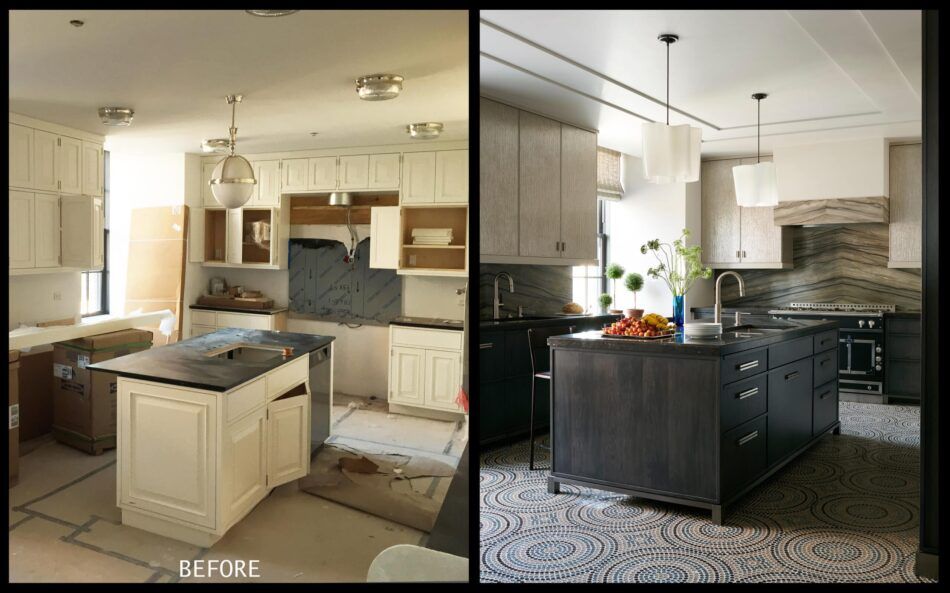
“The original kitchen had very suburban, chopped-up cabinetry, with clunky lighting everywhere in the ceiling and a wood floor. My goal was to create something more moody and contemporary, but still warm and with a little sparkle.
“I wanted the island to feel more like a piece of furniture on legs. I kept the base cabinets darker, to ground the room, and then clad the uppers in textured eglomise glass for sparkle. I cleaned up the ceiling by creating a simple step detail to define the area and relocated all the task lighting in and under the upper cabinetry. The mosaic-glass floor adds reflection and bounces the light around the room.”
Bathroom
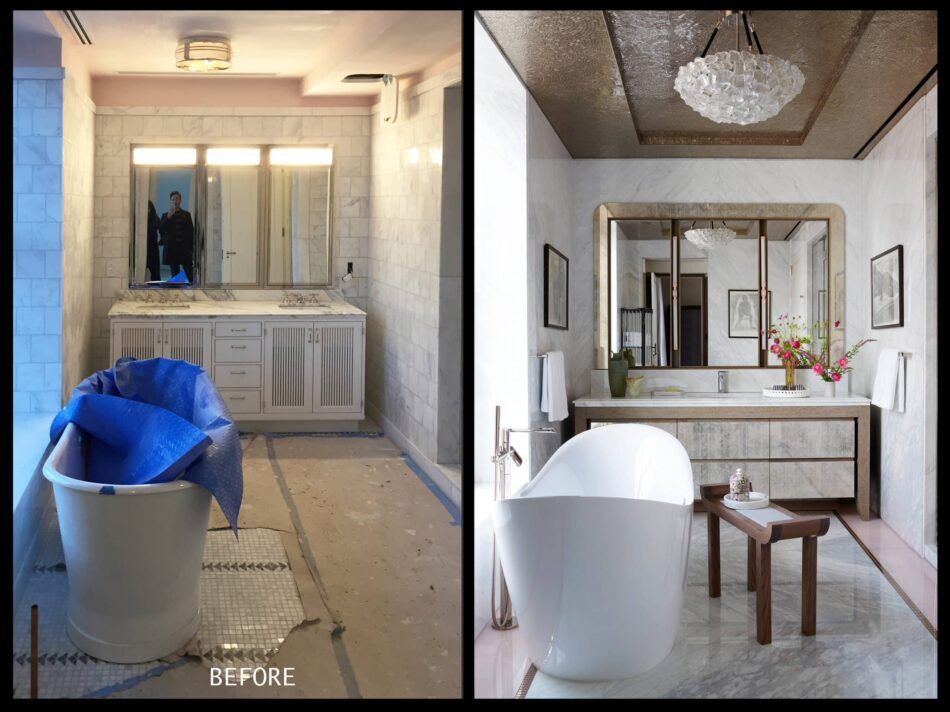
“This bathroom was a hot mess, with an awkward-height wainscot of mismatched Carrara marble tiles, a bizarre ceiling soffit causing an off-center light fixture, a skinny tub and an institutional vanity area that had harsh lights and open-base cabinet doors.
“I re-clad the walls in book-matched marble slabs that went all the way up to the now-symmetrical ceiling covered in gold-leaf mosaic with a whimsical swirl pattern. I used the same mosaic, combined with pink onyx, to create the border on the floor.
“The custom vanity, with matching medicine cabinets in oak and verre églomisé, house custom-colored vanity lights and reflect the beautiful rock-crystal chandelier, which is now, thankfully, centered on the room.”
