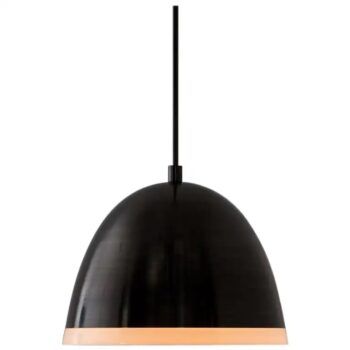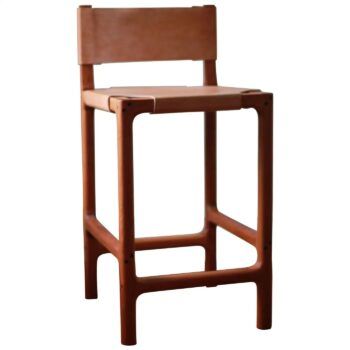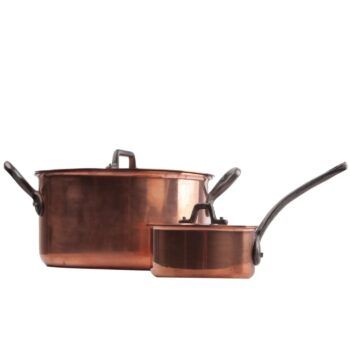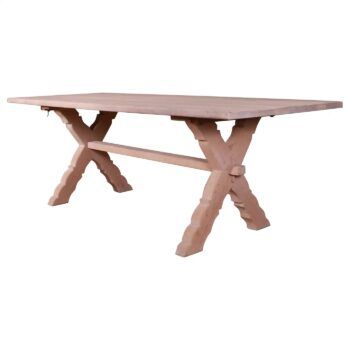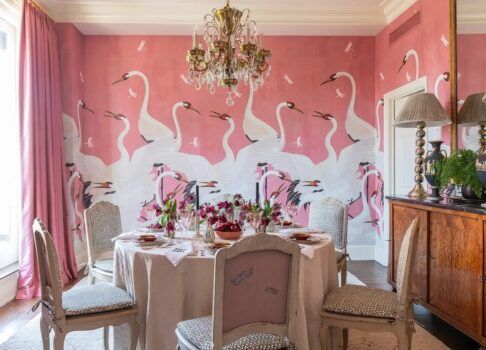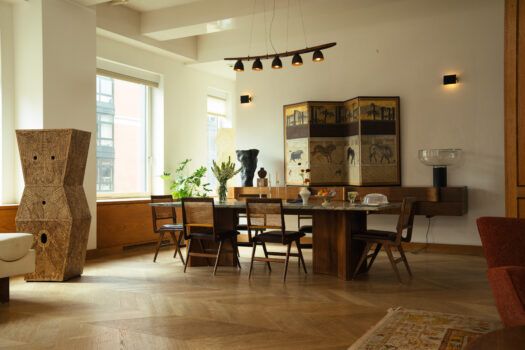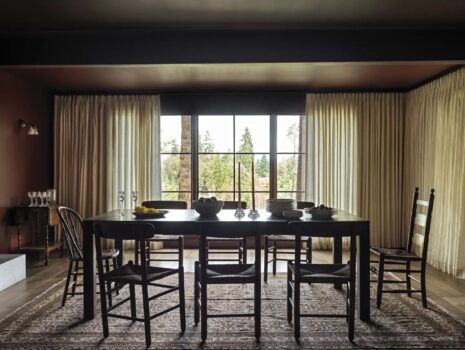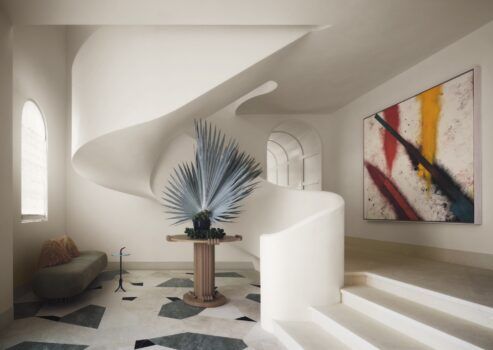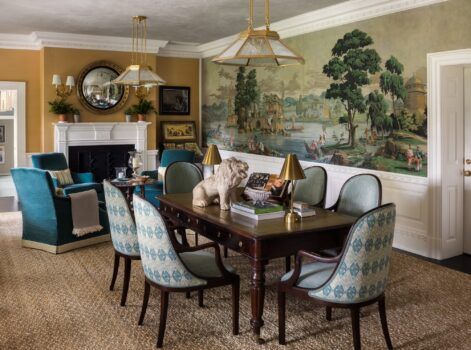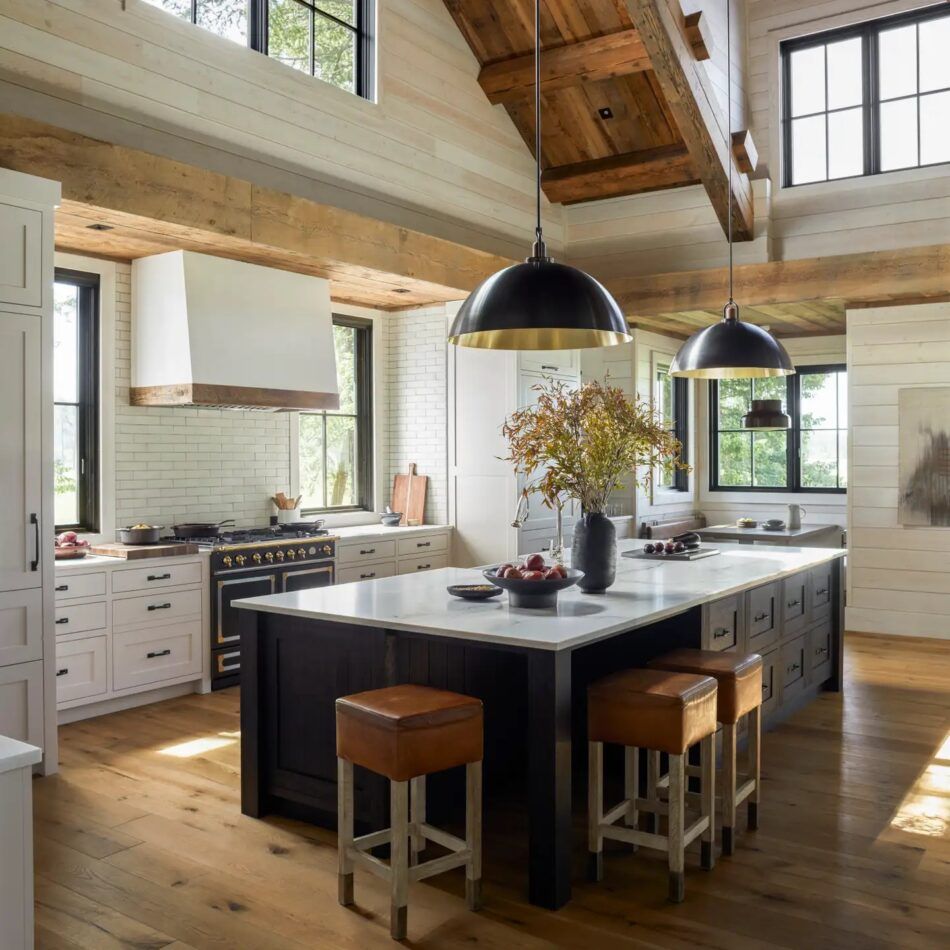
“The wife wanted a white farmhouse, while the husband wanted a rustic woodsy retreat,” says Seattle-based interior designer Kylee Shintaffer, describing a newly built home in Bigfork, Montana, conceived as an intergenerational vacation spot for a family with four grown children. “It was our job to find a blend of materials to merge those two stories and create a home that felt appropriate to the area but honored their two desires.”
In the kitchen, the white Shaker cabinets, apron-front sink and generous island reflect the wife’s preferred aesthetic. Shintaffer balanced that look with exposed wood beams that spoke to the husband’s vision. Key vintage elements impart warmth and a sense of history. These include the leather stools, as well as an Anders Pehrson pendant that Shintaffer found on 1stDibs and installed above the breakfast table. The large Allied Maker pendants that hang over the island help tame the voluminous space.
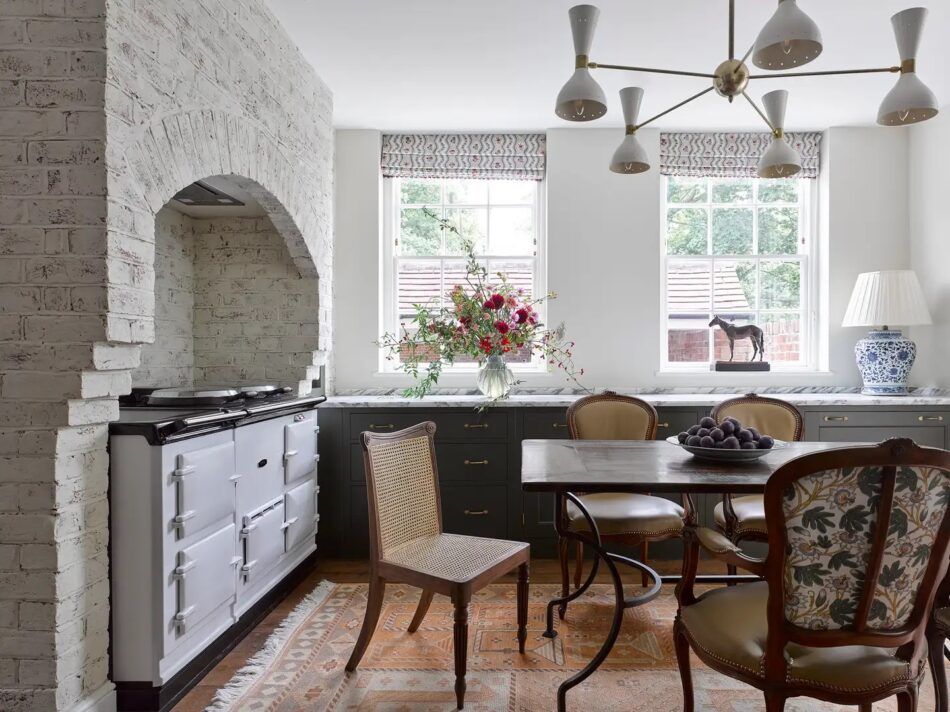
In a manor house in Berkshire, in southeast England, Christina Nielsen updated a very outdated kitchen. “Everything had to go, from the flooring and stone to the appliances and furniture,” Nielsen says. “I sought to modernize the utilitarian aspect of this space while retaining the layered English feel.” To do that, Nielsen, whose eponymous firm has offices in New York and London, installed an electric AGA range and used Plain English cabinetry in both the breakfast room and the rest of the kitchen, situated behind the range.
“The landscape is very English, full of purple florals and lush greenery,” Nielsen says. “I wanted to play up that color scheme and bring the outdoors in, so that the breakfast room and gardens felt cohesive.” The palette is grounded by olive-green cabinetry, a vintage Indian Qashqai soumak rug in shades of terracotta, and wood furnishings. Those natural colors are punctuated by the crisp white of the brickwork and mid-century-style chandelier purchased from Danke Galerie on 1stDibs. “I love how this light fixture is a clean and contemporary focal point,” Nielsen says. “It breaks up the room’s more traditional aspects.”
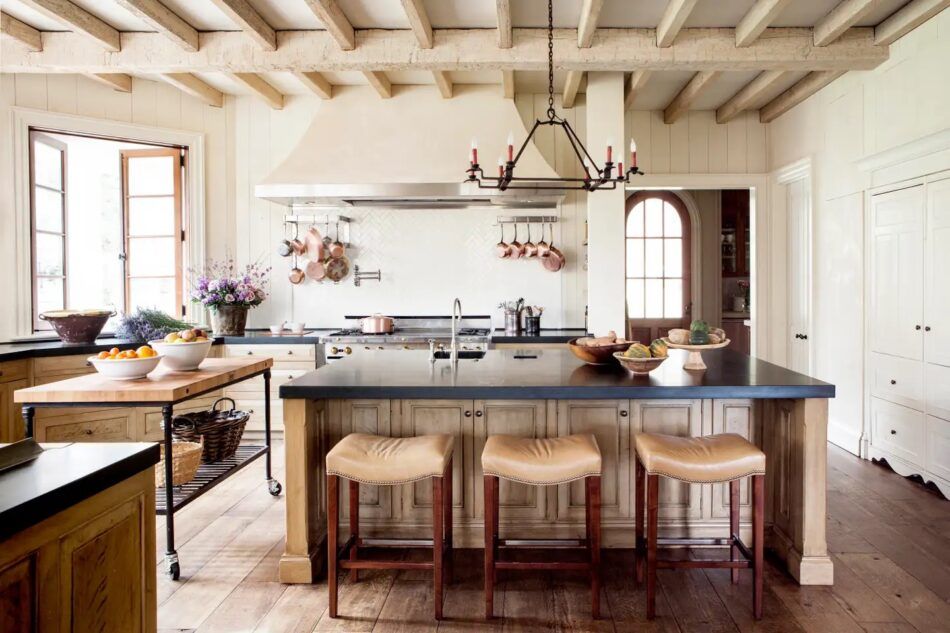
Suzanne Kasler designed the private residence of the proprietors of Blackberry Farm, in Walland, Tennessee, including the farmhouse kitchen. “This home is all about a sense of place and reflecting the family’s lifestyle and the country context at Blackberry,” Kasler says of the house, which is situated on the resort’s sprawling acreage. “The family loves to cook, and there’s room for lots of friends to be in there with them.”
Working with architects Spitzmiller & Norris, who, like Kasler, are Atlanta-based, she fulfilled the clients’ request for lots of countertop space with honed black-granite counters as well as a rolling metal-and-wood cart. Leather stools by Hickory Chair, a wrought-iron light fixture and the owners’ collection of copper pots, wooden bowls and stoneware add a sense of authenticity.
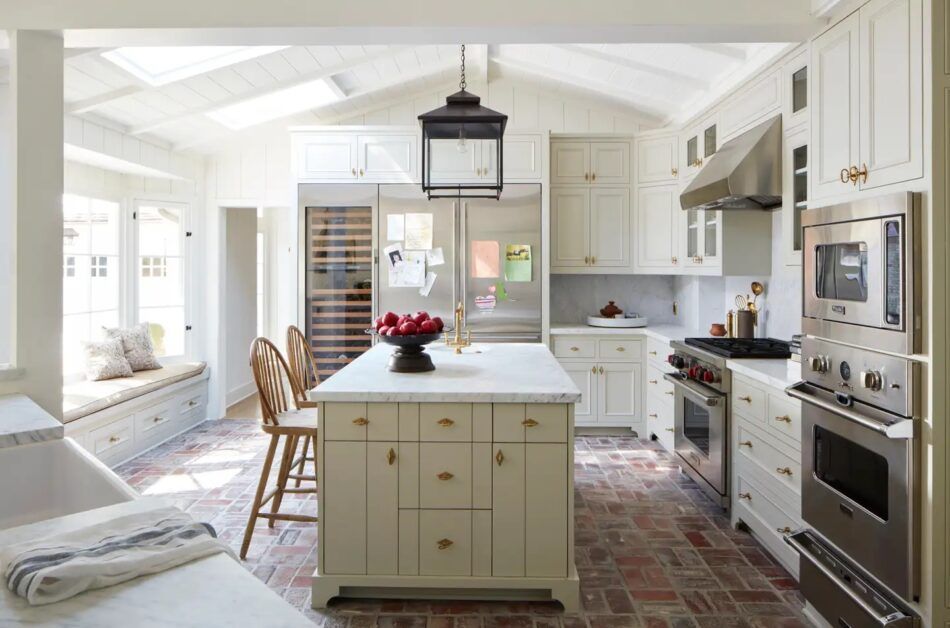
When renovating a Santa Monica home that expanded on a 1930s hunting lodge, Todd Nickey and Amy Kehoe, founders of design firm Nickey Kehoe, looked to the structure’s history as a source of inspiration. “We wanted to create a connection to the heritage of the home by softening the modern aspects of a new kitchen,” Kehoe says. “Additionally, we needed to ensure that it was family friendly.”
The clients were about to have their second baby and tasked the firm with making the home a wonderful place to raise their boys. To do that, the team provided an abundance of storage space — “There are so many bottle-cleaning accessories these days,” Kehoe notes — but kept the details warm, like the existing brick flooring, which they whitewashed but otherwise left alone.
Other details that inform the room’s style are the English-country-house-inspired lanterns in solid brass with a bronze finish, the Windsor-back stools and the cabinet hardware handmade by Belgium-based foundry van Cronenburg, which provides a finishing touch.
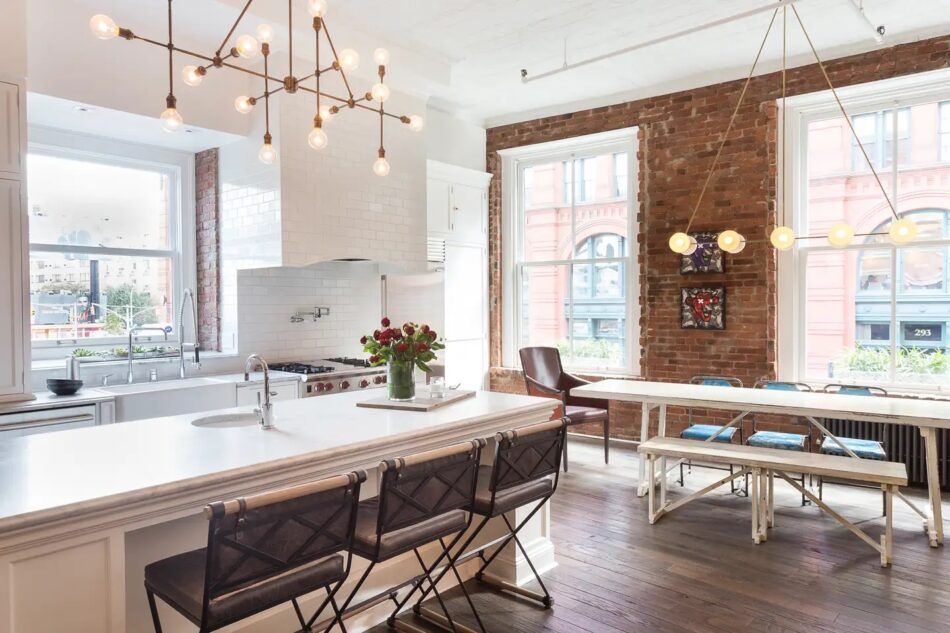
The open-plan layout of an expansive loft in New York’s Soho neighborhood factored into Drew McGukin’s design for the apartment’s kitchen. Since the space is on view from the moment you walk in the front door, McGukin sought to strike a balance between its modern updates and the building’s historic charm. “The kitchen is the center of the apartment,” McGukin says. “My focus was to keep it functional but also visually compelling and comfortable in a way that works effortlessly with the adjacent seating and living areas.”
While there are classic elements of farmhouse style, like the large apron-front sink and the trestle table and bench, the white subway tiles give this city kitchen a little urban edge. McGukin continues this sophisticated blend by mixing a pair of brass chandeliers from Apparatus with vintage metal dining chairs. He notes that the chairs’ bright-blue color and great patina make them an interesting addition to the dining area.
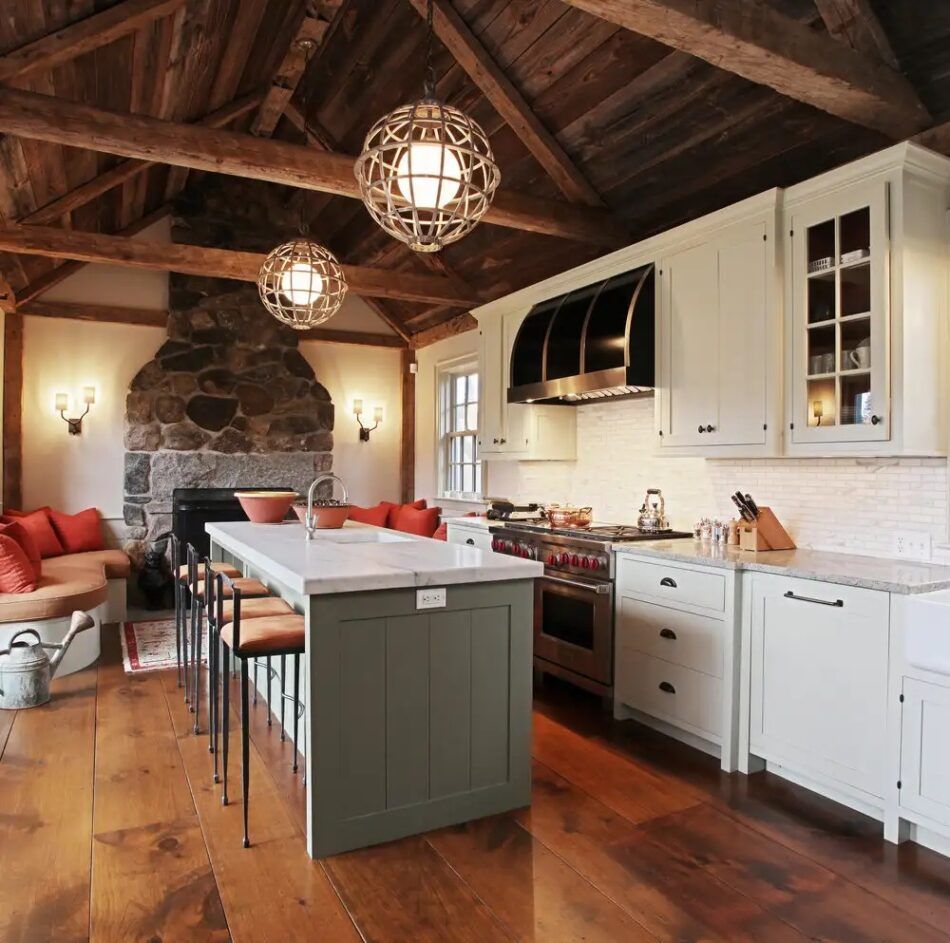
Christopher Boshears designed a weekend getaway in the Connecticut countryside that looks like it could have witnessed the Revolutionary War but is actually new construction. Boshears, who is based in Manhattan, used details like reclaimed wood throughout the house to give it warmth and character.
In the kitchen, he created cozy seating around the stone hearth. “We had to work with the existing layout,” Boshears says. “So, we built in the banquettes to gather everybody at the fireplace. The family can sit there while the dad flips pancakes.”
Boshears laid wide-plank pine flooring and placed vintage aluminum globe lights over the island. More farmhouse touches come through the accessories, including vintage redware pottery bowls and an English watering can.
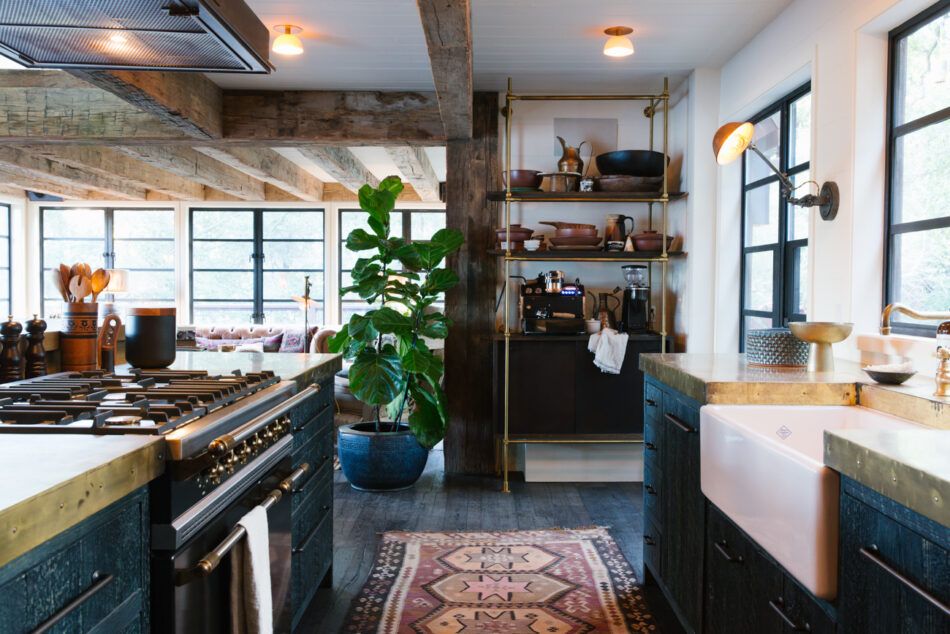
Couple Kristan Cunningham and Scott Jarrell, founders of the Los Angeles firm Hammer and Spear, were hired by the newly married owners of a newly purchased 1970s kit house in Topanga Canyon to undo some of the previous renovations. “Our goal was to give it an anti-decorated feel, with layers and layers of mismatched objects and rugs — mostly vintage — so that they could move into a home that instantly felt lived in,” Cunningham says. “But we left plenty of room for them to continue to collect and season it with art and objects that they would find together.”
In the kitchen, the designers had to keep the existing layout, which connects to both the dining and living areas, but they were able to take some of the shininess away by staining the lower cabinets’ reclaimed-wood fronts indigo and cladding the existing stainless-steel range hood with patinated copper.
The open brass shelving system gave them a place to put a coffee station and to accessorize with mismatched dishware and serving pieces. A warm vintage rug adds color and pattern, while the two O.C. White wall lights, which came from 1stDibs, provide task lighting.
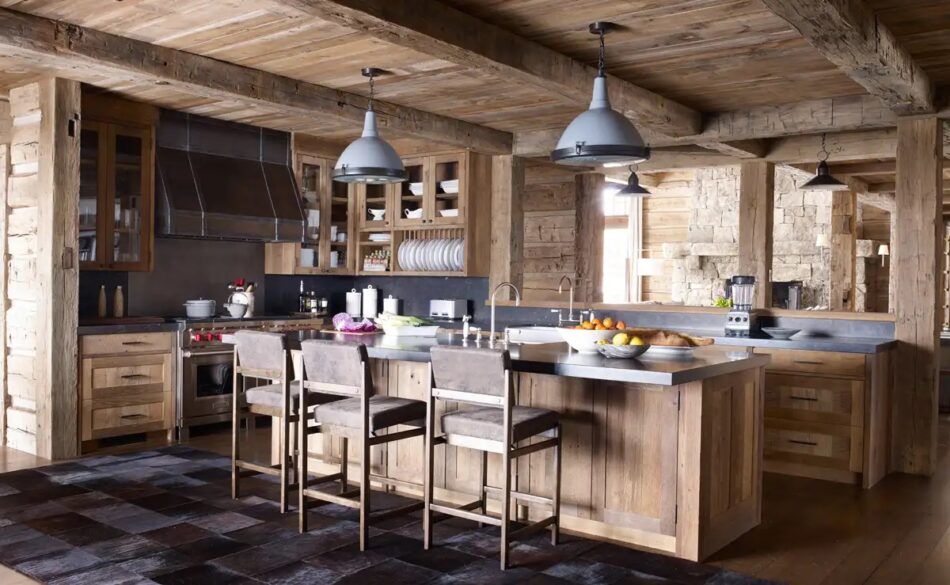
With its abundance of reclaimed wood, the kitchen of a vacation house in Big Sky, Montana, designed by Victoria Hagan sports a rustic, homesteading look. Hagan, who is based in New York and Palm Beach, worked with architect Candace Tillotson-Miller to reflect the home’s mountain surroundings by employing both reclaimed wood and locally quarried stone.
“When you’re in such a beautiful setting, you don’t try to compete with the views,” Hagan says. “It was a conscious choice to use more earth tones.”
Hagan added vintage touches, like the 1950s enameled pendants from Remains Lighting Company, and continued the use of natural materials with a custom hide area rug by Mansour.
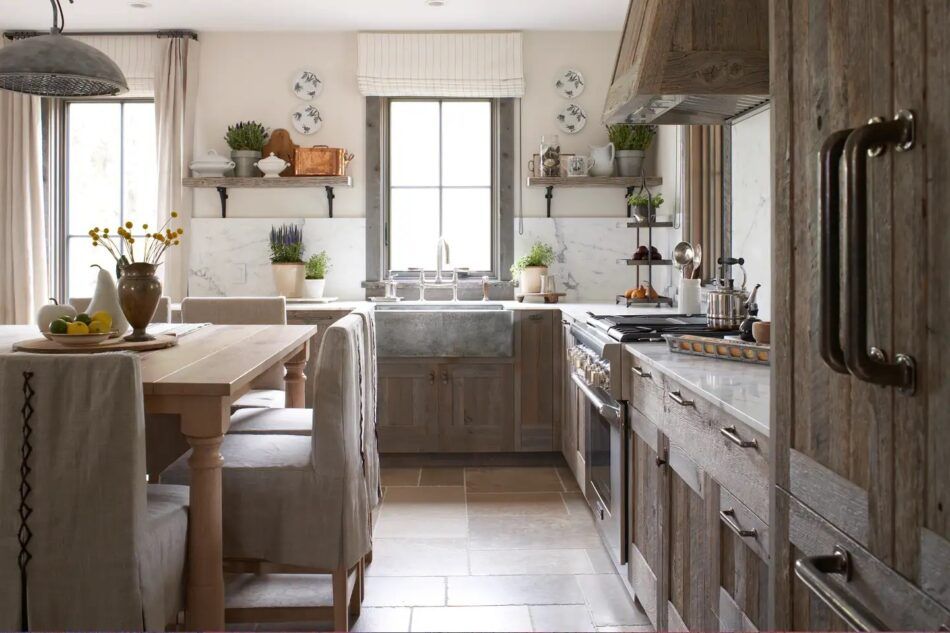
Working with Bozeman architects Highline Partners, Kristine Irving, principal of the Boston firm Koo de Kir Architectural Interiors, gave a guest house on a Big Sky, Montana, cattle ranch a European feel with layers of texture, history and soulful details.
The house was rebuilt from the bones of the property’s original 1800s homestead, which had been moved to take advantage of the stunning views. “Since the structure dates to before the turn of the century, we looked for period-specific items to populate the kitchen,” Irving says. “But we also wanted it to be a fully functional chef’s kitchen, with all the modern features one would expect.” The table was designed by Irving and locally made from reclaimed oak, but several other pieces are from the late 19th century. Irving found the four 1881-to-1891 transferware plates (mounted on the wall above the sink) and the 1880s copper daubière, or stewpot, on 1stDibs.
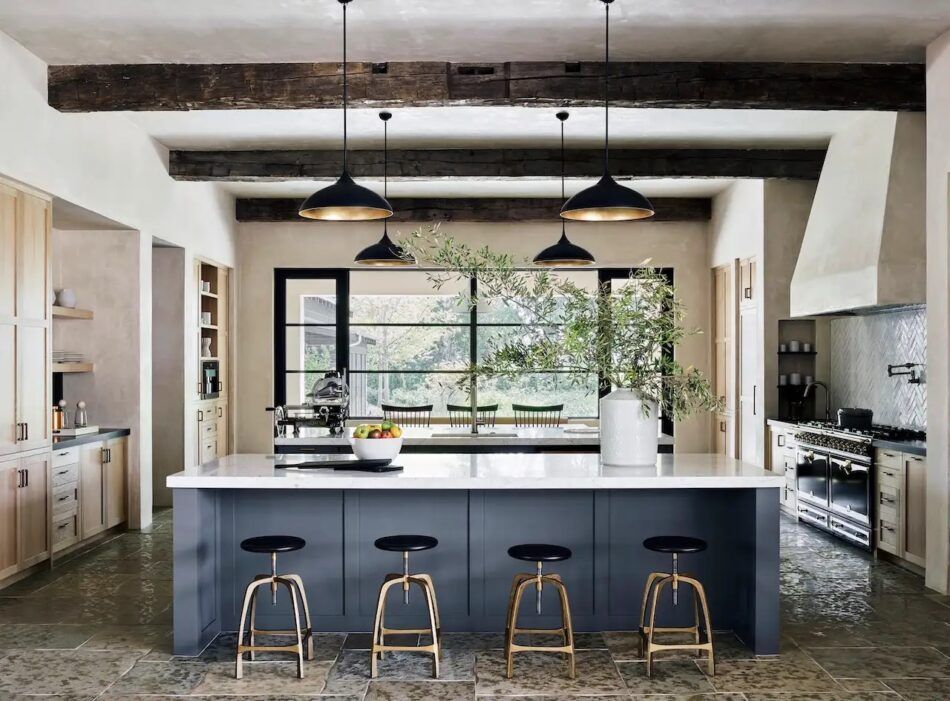
Design and development firm HurlyHafen conceived a vineyard estate in Napa Valley as one of its curated homes, meaning it was built and furnished as a turnkey residence with thoughtful details.
“The kitchen is adjacent to the great room, so we wanted to create a space that was both functional and beautiful,” says partner Justin Hafen. “There’s an outdoor kitchen on the other side of the glass wall, so when the doors are open, it’s a massive cooking and entertaining space.”
Given the open floor plan, the team used Venetian-plaster walls, cerused-white-oak cabinetry, limestone floors and honed Carrara marble countertops to give the space the natural but polished presence needed to connect the indoor and outdoor entertaining areas. The dark spindle-back chairs, AERIN pendant lights and island barstools offer notes of contrast and play off the ceiling’s rough-hewn wood beams.
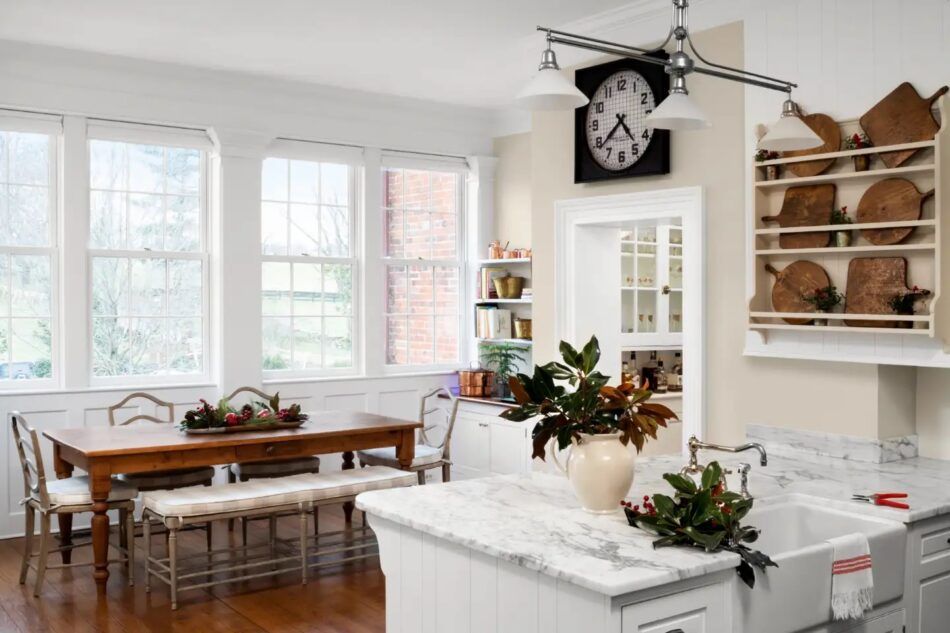
Jamie Merida’s longtime clients purchased a historic house in Middleburg, Virginia, and asked him to update it while preserving its charm. “Though the rest of the home was built in the 1840s, the kitchen was a newer add-on, with marble countertops and an eat-in area,” Merida says. “The owners love to cook and entertain, so the kitchen needed to be practical but stylish enough to host casual dinners.”
Merida’s deft hand with antique and vintage pieces added farmhouse appeal. Shallow shelves display vintage cutting boards. Their warm wood tones are reflected in the breakfast nook’s pine table as well as the copper pots neatly displayed on the built-in bookcase. The clients’ own black, graphic analog clock provides another vintage detail that helps the newer space meld with the rest of the house.
