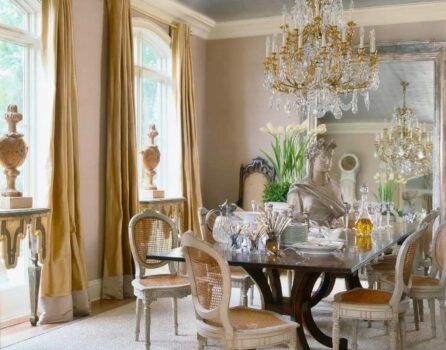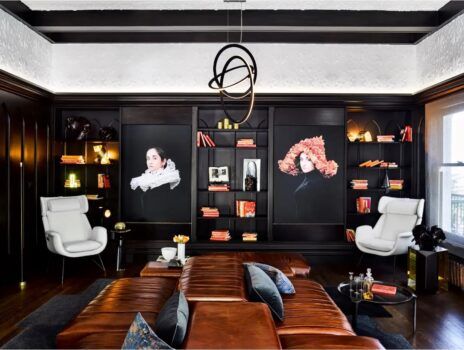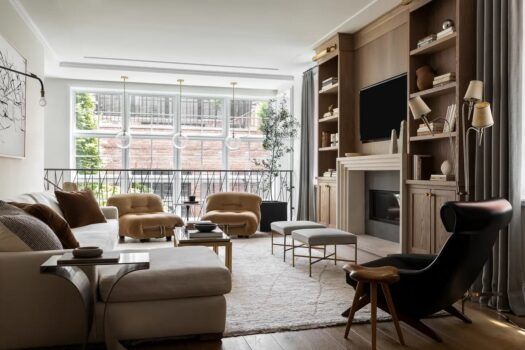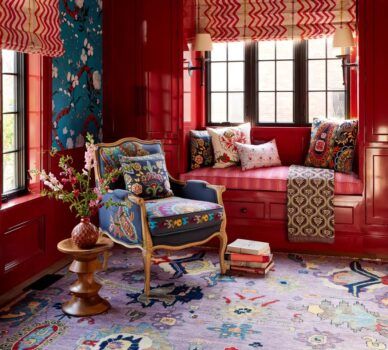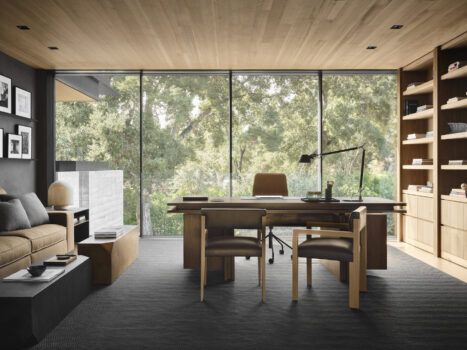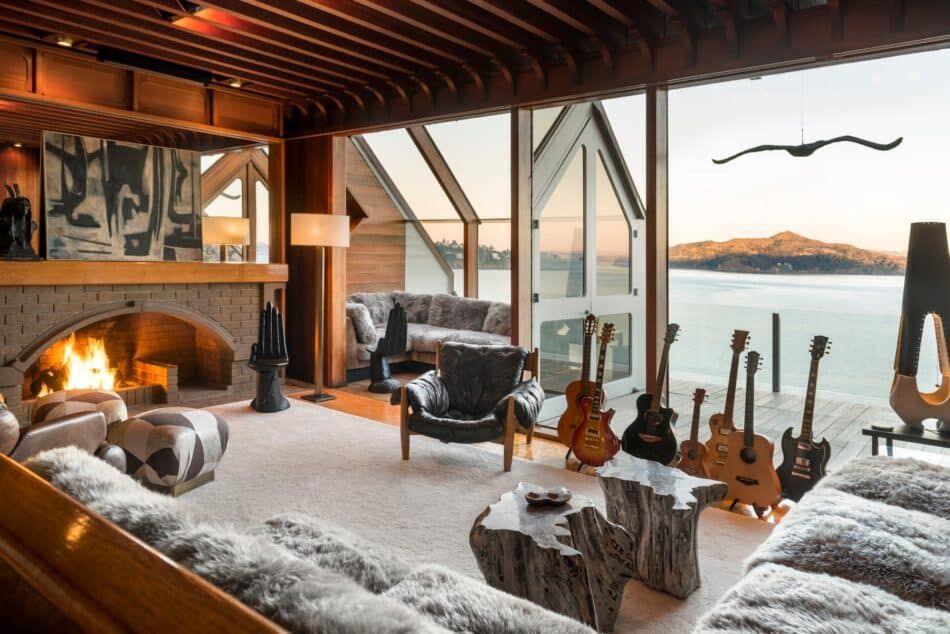
Jen Kelly Wick, senior vice president of creative development at RH, and her interior designer husband, Will Wick, opted for marled grays and soft-to-the-touch textures in their Sausalito home’s living room, with its huge windows framing breathtaking bay views. The creative couple collaborated on the design of the L-shaped shearling and silk-velvet sofas, which they paired with a few iconic vintage pieces, including a Karl Springer side table and a Sergio Rodrigues Sheriff chair.
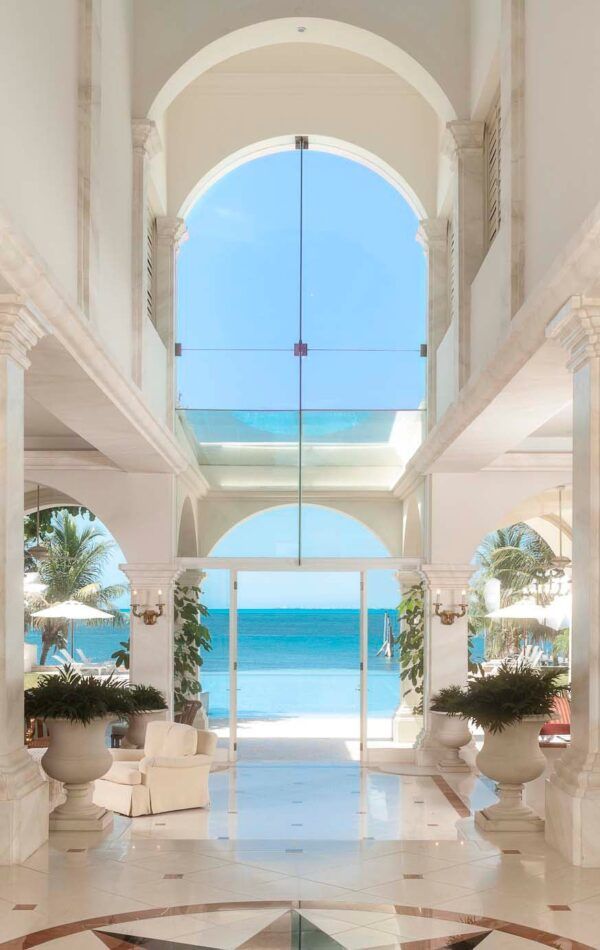
“We were the architects and interior designer for Villa on the Beach — known locally in Cancun’s hotel zone as Villa Madonna,” says Jerry Jacobs. “Because the four-level, 20,000-square-foot home would have a three-level atrium, I decided to open it all toward the northern view and use engineered seamless glass.” His goal? To bring the light in, and he certainly succeeded.
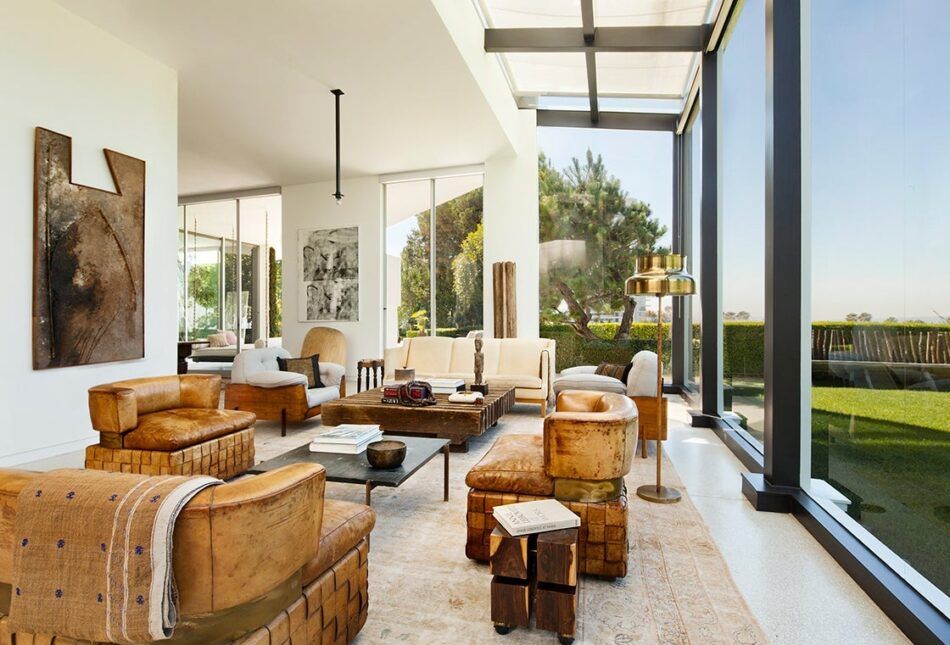
The circa 1956 Harold Levitt–designed bungalow that Ellen DeGeneres and Portia de Rossi occupy in the famed Beverly Hills Trousdale Estates enclave is a modernist masterpiece. Walls of glass open the already spacious living room to the outdoors. The verdant expanses make an elegant contrast with the generally neutral palette deployed by the mother-and-son duo behind Clements Design, who selected organic-modern pieces that counteract the sharpness of the architectural bones.

In designing a loft in a Renzo Piano building on New York City’s Broome Street, Damon Liss alluded to the history of its Soho neighborhood with a decor emphasizing “simple and real materials in an austere palette.” A particularly dramatic example of this aesthetic program is the Jeff Zimmerman Crystal Cluster light fixture above the dining table.
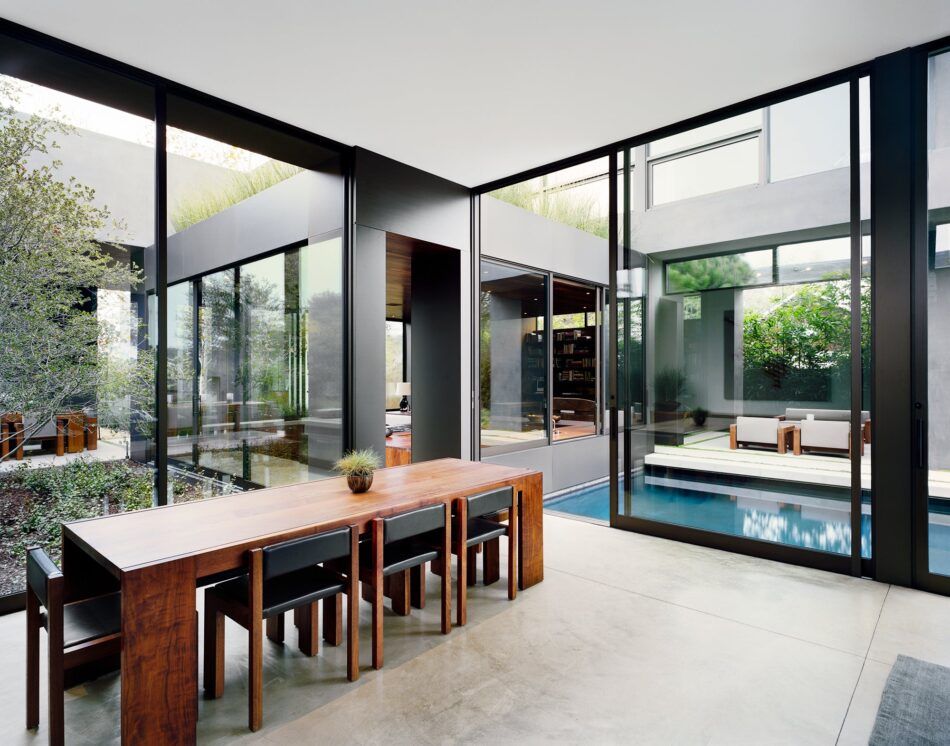
“This space is designed to fully integrate the home within the California landscape,” says Ron Radziner, describing the rich yet minimalist indoor dining area of a Venice, California, house. “Large expanses of glass provide a visual and spatial link to open-air living and dining areas, a garden and the pool.”
Wanting to let the house speak for itself, Radziner kept the furnishings low-key, including the firm’s custom-designed dining table and chairs. “The color palette of grays, browns and greens was inspired by the surrounding landscape,” he explains, “while the choice of materials, such as walnut and concrete, further blur the distinction between inside and out.”
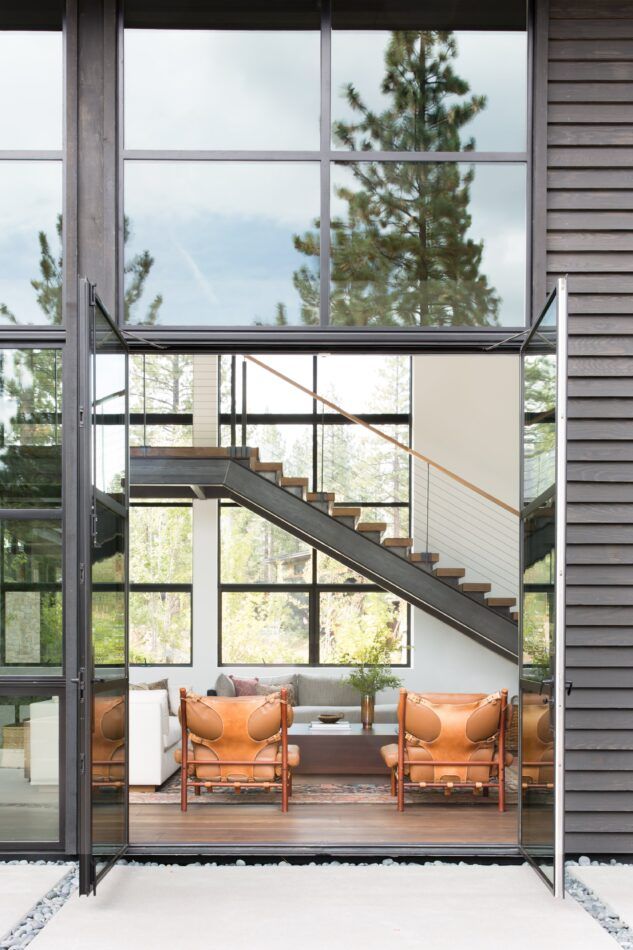
“This modern mountain home was built as both a summer getaway and winter ski retreat for a San Francisco–based couple with two adolescent daughters,” says ABD Studio principal Brittany Giannone. In the living room, floor-to-ceiling steel-frame windows connect the homeowners and their guests to the surrounding wilderness.
Offsetting the home’s generally contemporary feel are a few vintage pieces, like the pair of Arne Norell leather chairs.
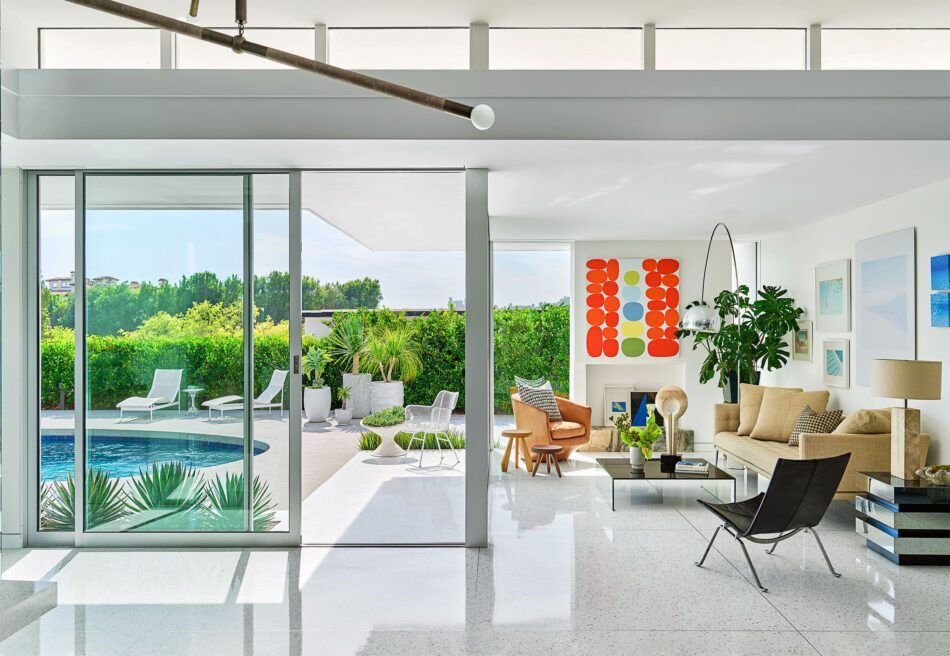
“This is a mid-century modern Beverly Hills house that I restored and modernized,” says Luis Fernandez. “The purpose was to create an open indoor-outdoor space that flowed and integrated itself into nature.” But even as he updated, Fernandez kept links with the home’s past, outfitting it with pieces designed by some of the most famous mid-century designers: here, Charlotte Perriand stools, an Achille Castiglioni floor lamp and a Poul Kjærholm chair.

In crafting a Miami Beach home’s ground-up design, Sandra Weingort drew inspiration from the outdoor environment. For this serene space, where lush greenery beckons beyond the window, Weingort selected a 1960s Adrian Pearsall chair and ottoman, a Floris Wubben end table from The Future Perfect and a vintage Turkish rug.
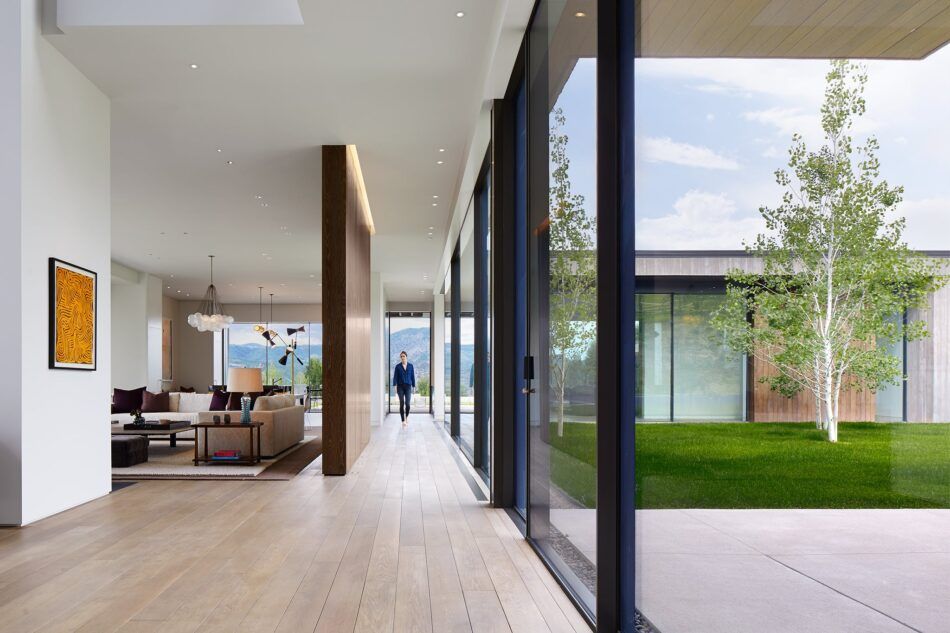
Tasked with designing a home on 89 Colorado acres surrounded by the Rocky Mountains, Celeste Robbins avoided a classic ski-chalet look in favor of a highly modern house made mostly of glass. “The floating wood feature wall works with the all-glass facade to bring a sense of privacy and an anchor to the seating area,” she says. “As the materials thread on either side of the glass wall, the edge between the inside and outside softens and brings the timeless beauty of nature into the life of the home.”
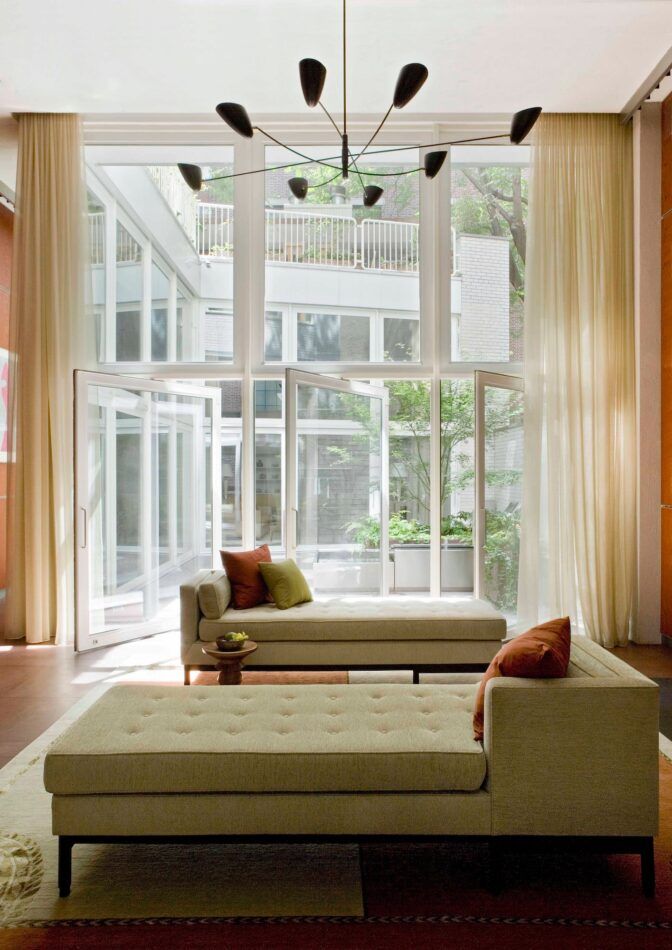
In designing a modern New York townhouse for a young family from India, Joan Craig took cues from her clients’ culture. The living room, for example, “was inspired by a traditional Indian reception hall, adjacent to a courtyard,” she says.
Among the designer’s favorite elements are the rugs, on which she collaborated with Beauvais Carpets. “The designs were inspired by the saris of the owner’s mother,” Craig notes.
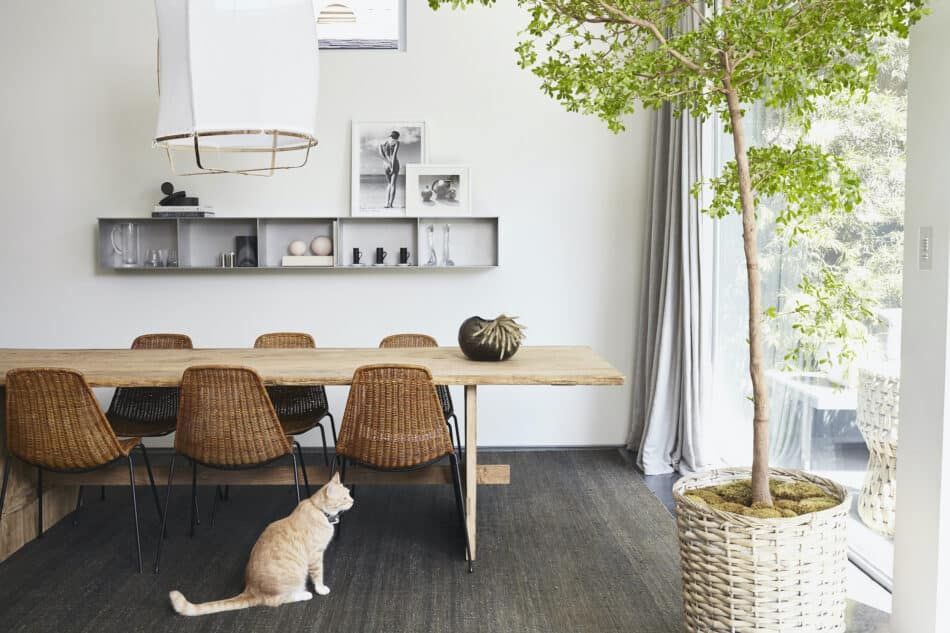
“Since the house was close to the beach, we wanted to keep things casual while still maintaining an elegance and refinement that befit the clean lines of the home,” says Martha Mulholland, explaining her design for this place in Venice, California. She achieved the desired laid-back chic in the dining room with a custom Dos Gallos table and Gian Franco Legler wicker dining chairs.
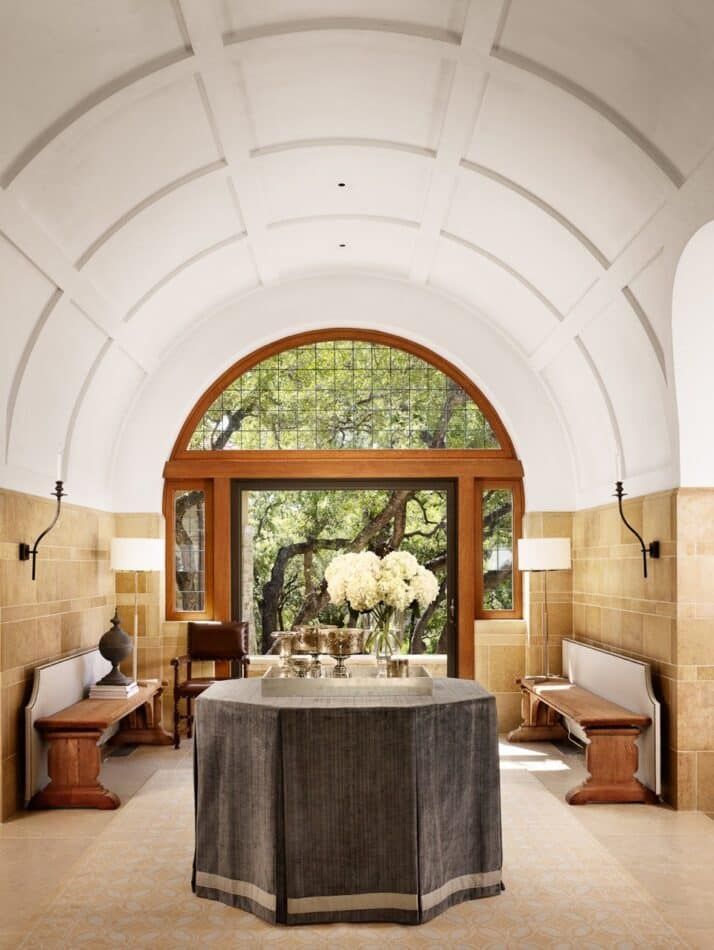
To counterbalance the grandeur of an English manor-style San Antonio residence, Marcus Mohon deployed an Arts and Crafts aesthetic, outfitting the interiors in a subdued yet rich palette of warm woods, creamy whites and natural limestone. In the foyer, dominated by an arched window affording a sylvan view, that scheme is expressed in naturally bleached mahogany benches, which once sat outside London’s British Museum, and a dramatic center table.
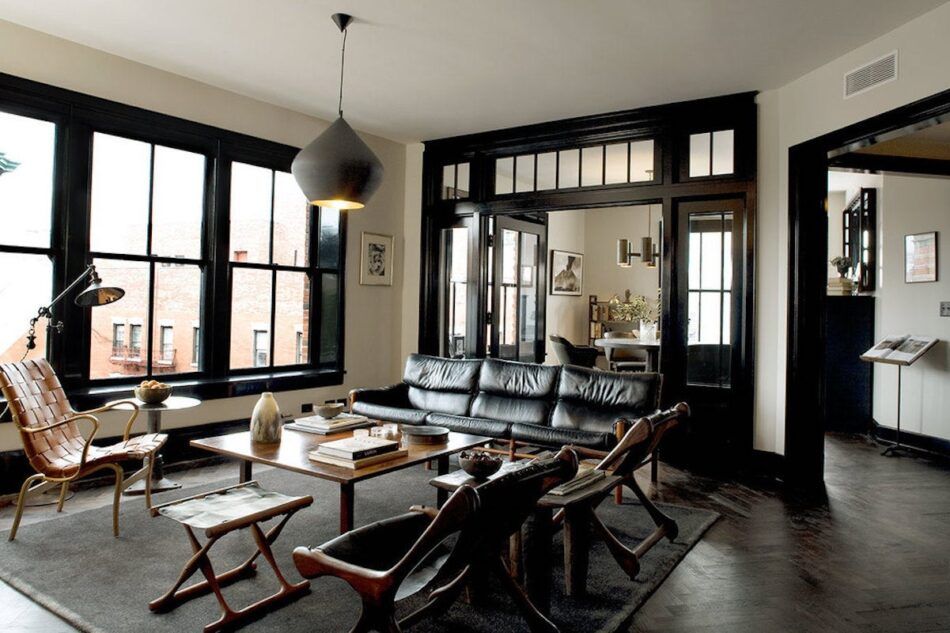
For their first ground-up residential project — a seven-story condominium on Elizabeth Street in the heart of downtown Manhattan — Robin Standefer and Stephen Alesch, of Roman and Williams, set themselves an ambitious goal: “to create a building with a sense of materiality, rigor, craftsmanship and construction that speaks to the heyday of New York City residential construction of the late-19th and early-20th centuries.”
To that end, the pair installed a brick facade, handcrafted by a family of Irish masons, as well as double-hung windows in wood frames painted with high-gloss black paint, which are complemented in this living room by a mix of vintage furniture with soft curves and made from natural materials.

For this house in the Hamptons, Timothy Whealon tailored the decor to the glass walls. “The furniture was all kept low-slung to take advantage of the views and specimen trees beyond,” he explains.
The pieces furnishing the den are few but choice: a B&B Italia sofa, Poul Kjærholm chairs and a Christian Liaigre floor lamp. Whealon designed the coffee table himself, basing it on a 1950s model he admired.




