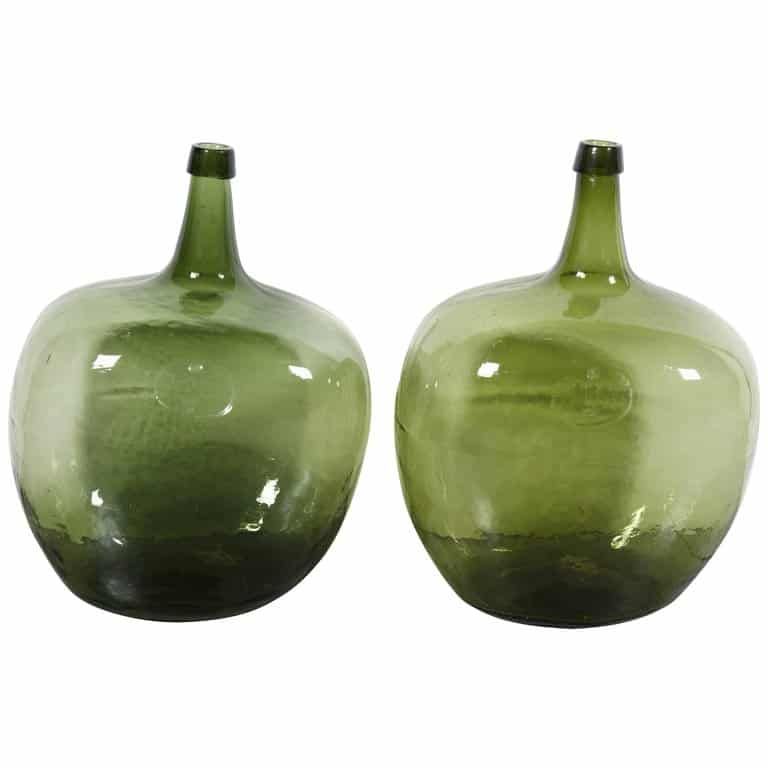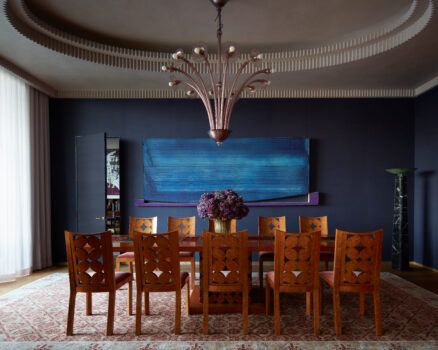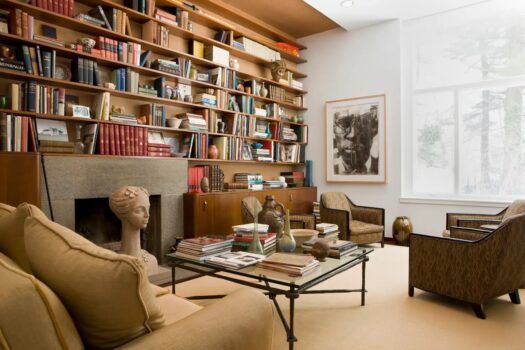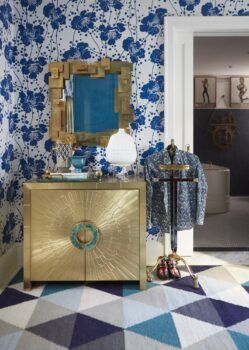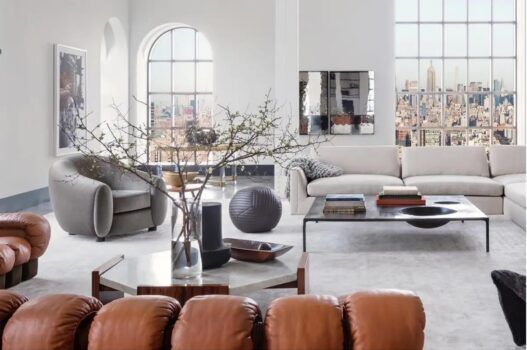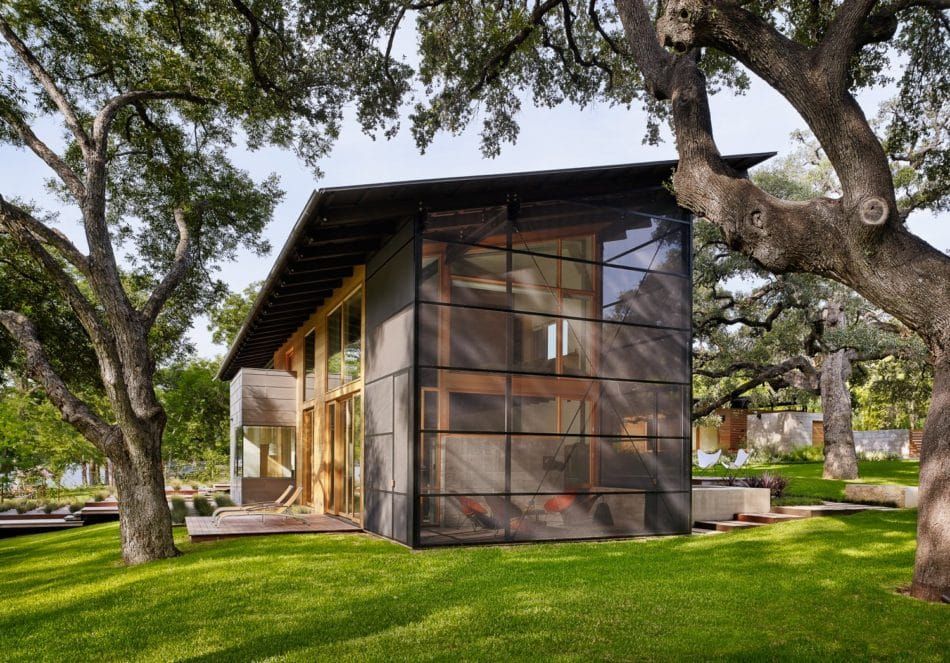
When designer Fern Santini teamed up with architecture firm Lake|Flato to construct this wood and glass hideaway in Austin, Texas, they aimed to maximize the lakeside surroundings. “The homeowners wanted a house that both celebrates natural materials from the local environment and blurs the lines between indoor and outdoor living,” says Santini. “There is an elegant simplicity to the architecture as well as the interiors.” Photos by Casey Dunn
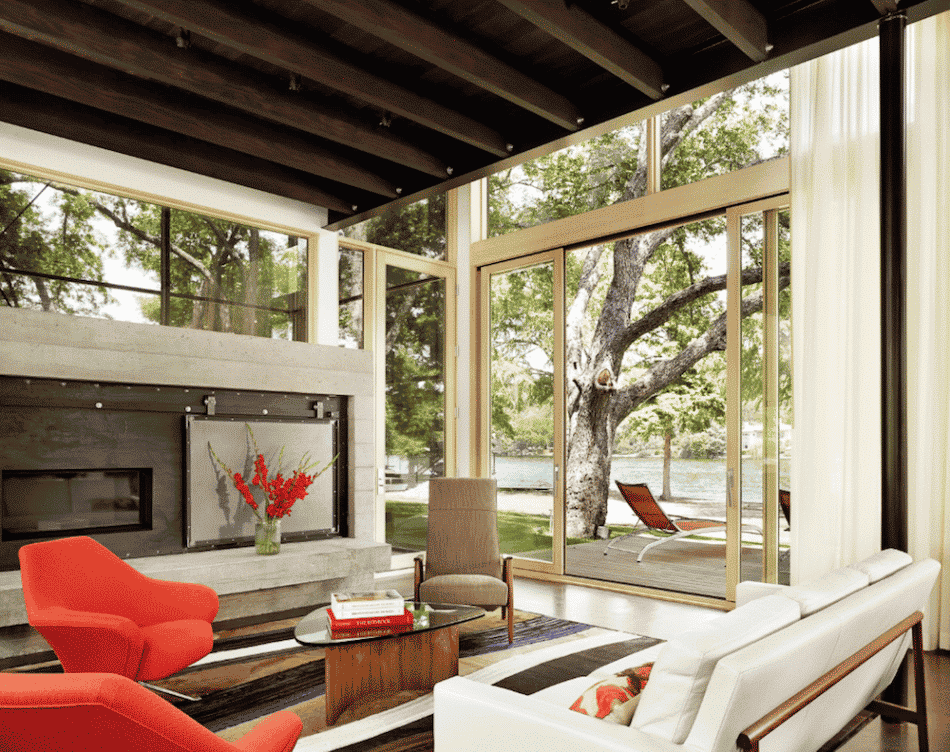
In the main living area, Santini chose mid-century seating conducive to a laidback lifestyle: “You had to be able to sit there and be comfortable for at least two hours,” Santini explains. To ease up the modern space, she opted for a Kyle Bunting hide rug and sheer drapes that hang from the top-floor ceiling. “They’re the perfect juxtaposition to the hard-edge materials,” she says.
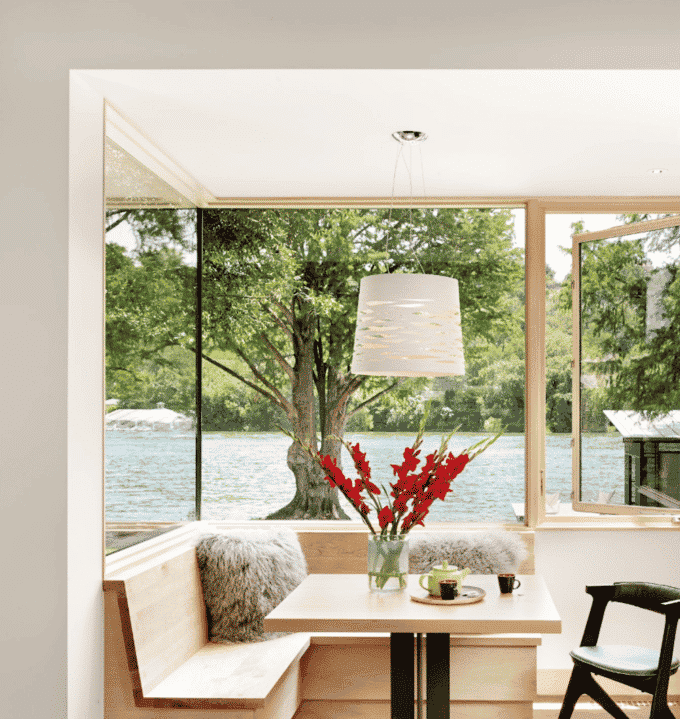
“Everything in the breakfast nook was designed to complement the view,” says Santini, describing the use of light maple for the corner banquette, the clean-lined side chair by Tom Dixon and the paper pendant light by Foscarini. “We wanted something that would lightly float above the table,” she says of the light. “It also gives beautiful shadows at night from the slits cut into the shade.”
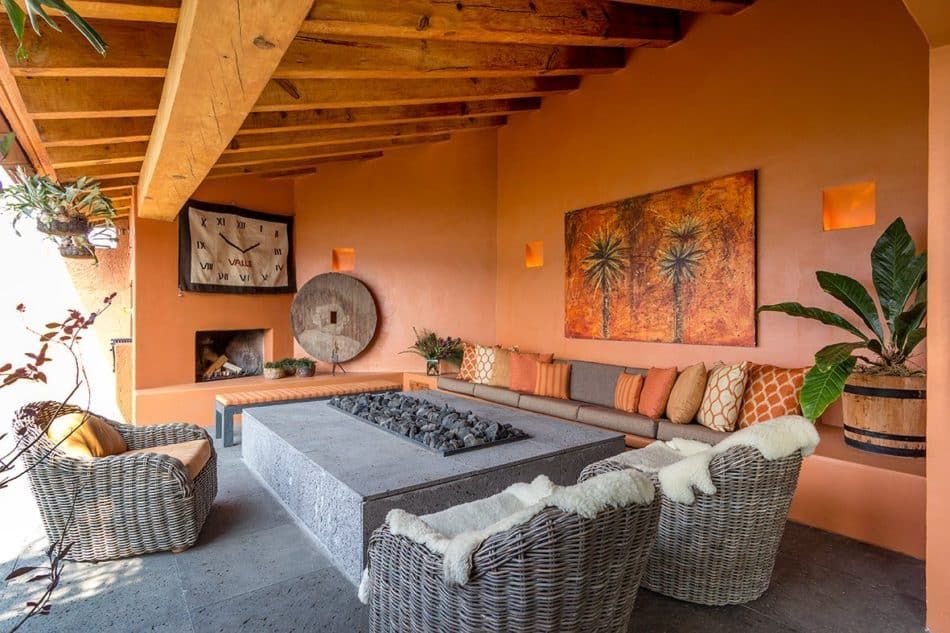
For this house overlooking Lake Avándaro in Valle de Bravo, just southwest of Mexico City, Sofía Aspe ushered in bold color, big comfort and plenty of charm. On the open terrace, the designer added an oversize fire pit “for colder winter nights,” and she preserved the original dusk-orange walls that recall the sunsets seen from the space. “I wanted to capture all the beautiful views of the lake,” she says. Photos by Alfonso de Bejar
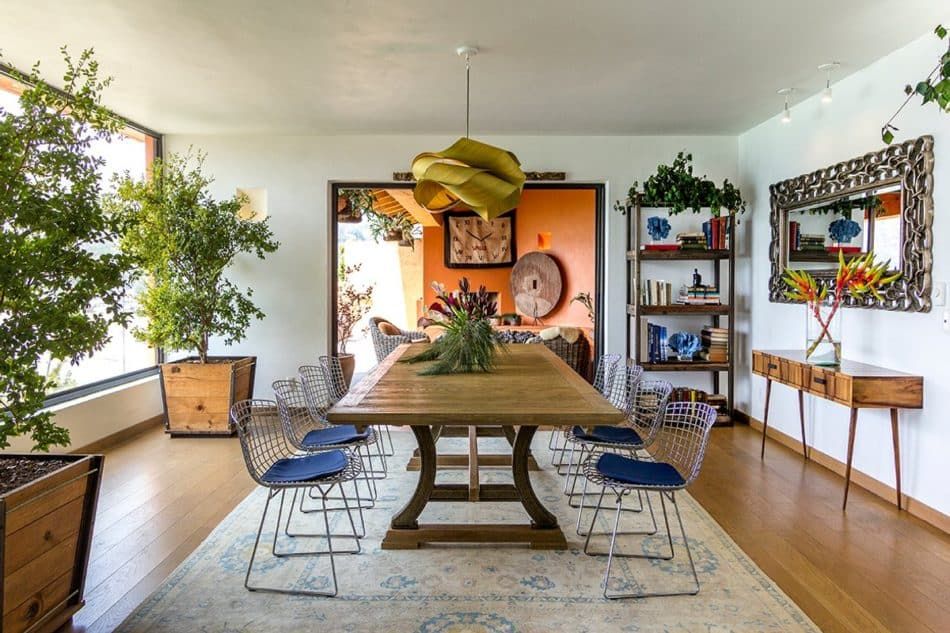
Aspe’s vivid design concept flows into the adjacent dining room, which is anchored by a custom trestle table, Harry Bertoia for Knoll chairs with leather seats and an antique Turkish rug found on 1stdibs. Aspe wanted to draw focus to “the green and blue hues in the rug,” and she wanted to open up the space with a mirror that reflected the lakeside scenery “no matter where anyone is seated.”
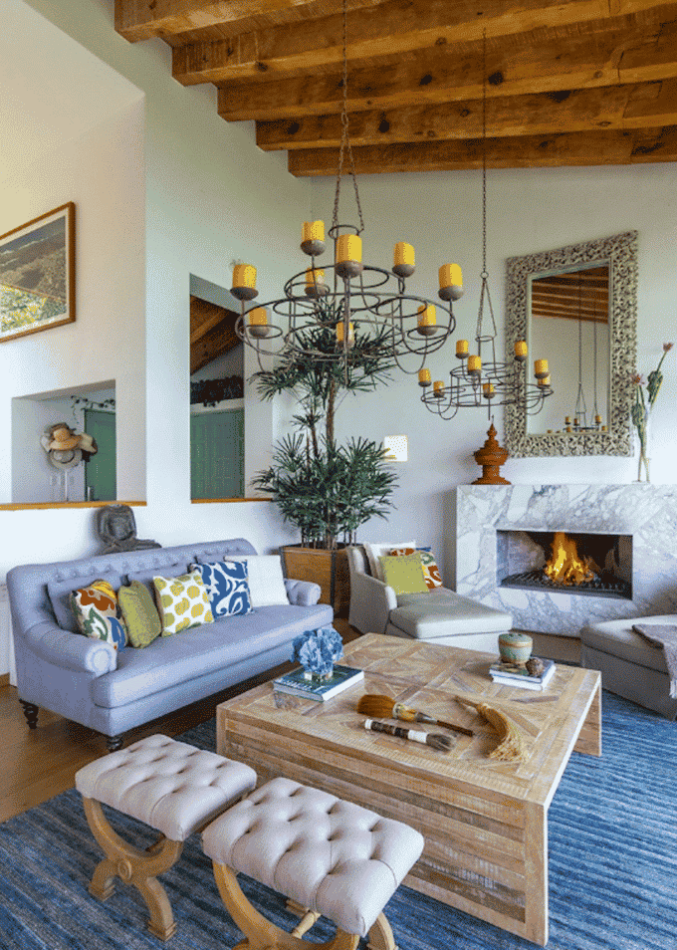
The living room further showcases Aspe’s masterful use of color, with its tufted blue Ralph Lauren sofa, pillows in Oscar de la Renta fabrics and teal rug sourced in India — all of which add cozy appeal to the grand space. Aspe says she hung the pair of iron chandeliers to “enhance the double-height ceiling.”
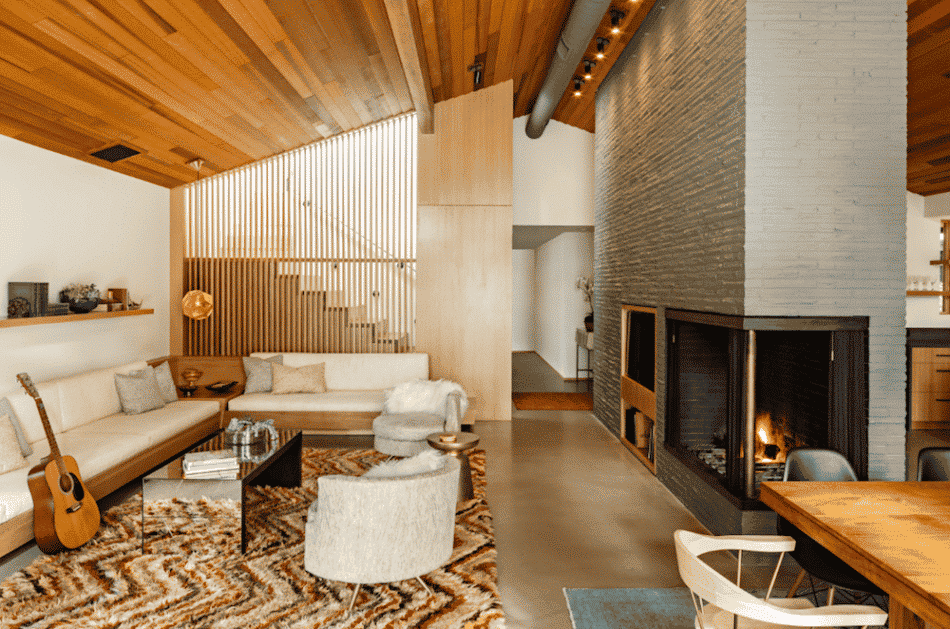
Near Oregon’s Lake Oswego, this family home renovated by Holly Freres of JHL Design in collaboration with MOA Architecture, is mid-century modern perfection. “The intention was to bring back some of the original architectural elements of the home, like the brick fireplaces,” says Freres. “We kept the wood ceiling and used wood on the walls and the new built-in sectional to create symmetry and warmth.” Photos by Lincoln Barbour
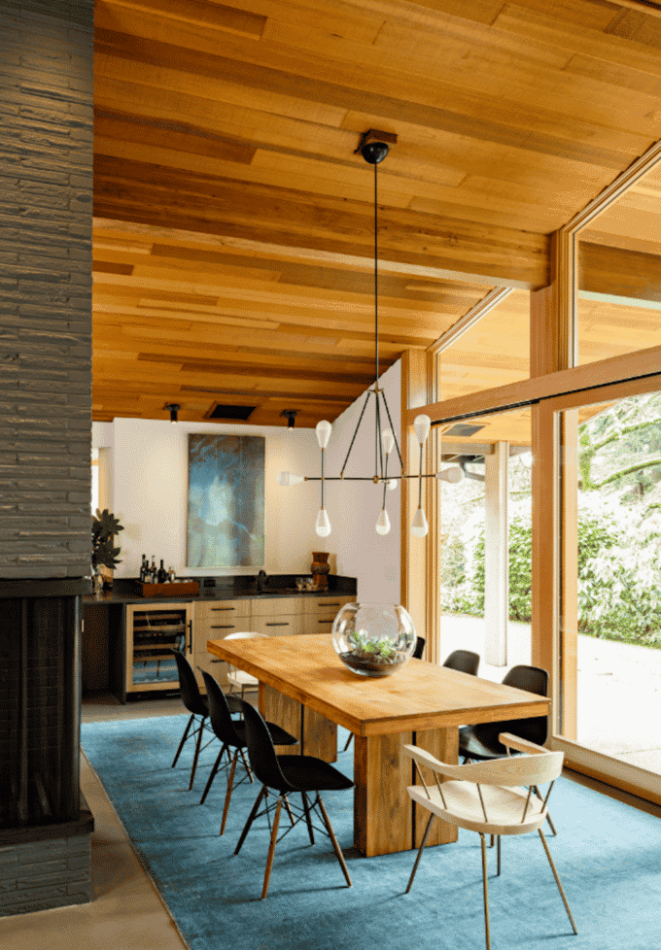
“The idea was to create an indoor-outdoor connection with large expanses of glass,” says Freres of the 10-foot sliding doors that open from the dining area onto the terrace. It then became a matter of balancing the vistas and architecture with streamlined designs, which included Eames chairs and a sculptural fixture by Apparatus. “It was important that all the materials spoke to the larger picture of the home and its surroundings” she says.
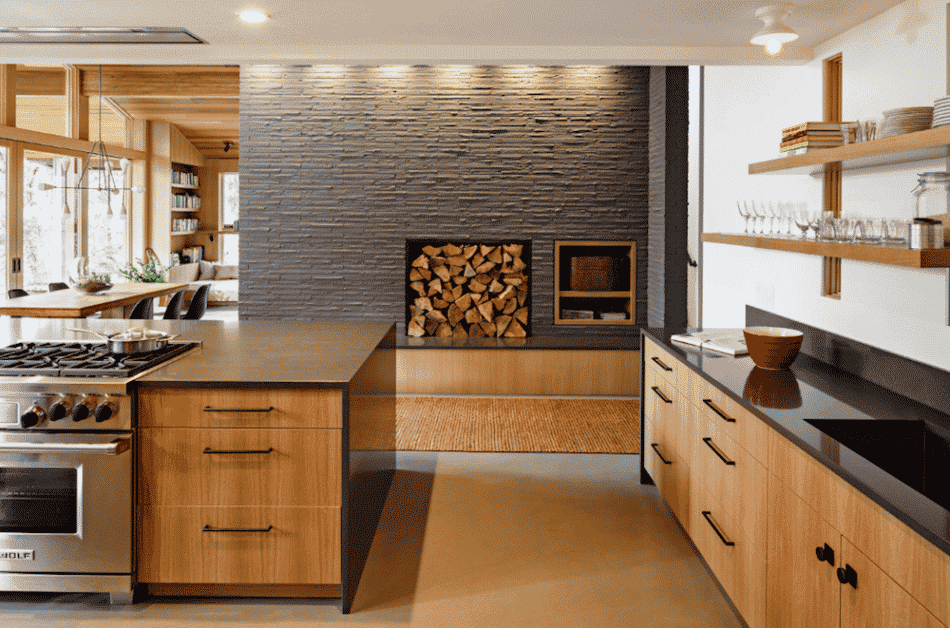
The original brick fireplace also helped divide the living area from the kitchen. JHL outfitted the space with rift-sawn white oak cabinets and quartz countertops to accommodate big gatherings and regular use. “It needed to be beautiful, warm and highly functional,” Freres says. “We also repurposed this side of the firebox and used it for wood storage and a place for everyday items.”
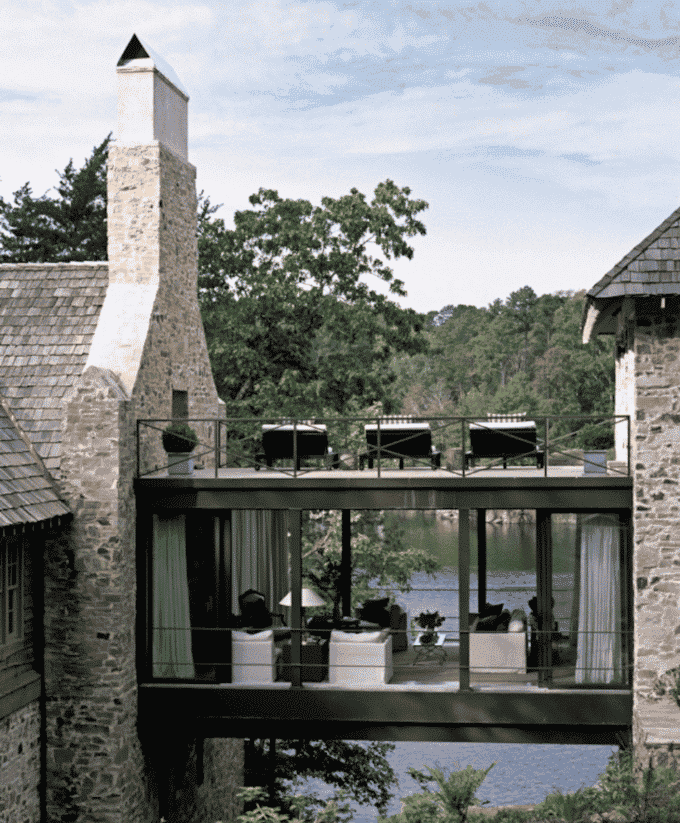
This charming house on Alabama’s Smith Lake was designed by Andrew Brown and Shepard & Davis Architects to be “reminiscent of an old English mill tower and mill house,” Brown says. But the juxtaposing architectural elements give it a modern edge. “All the stone on the house is salvaged limestone, there’s a cedar shake roof and the exposed steel structure has floor-to-ceiling sliding glass doors.” Photos by Tria Giovan
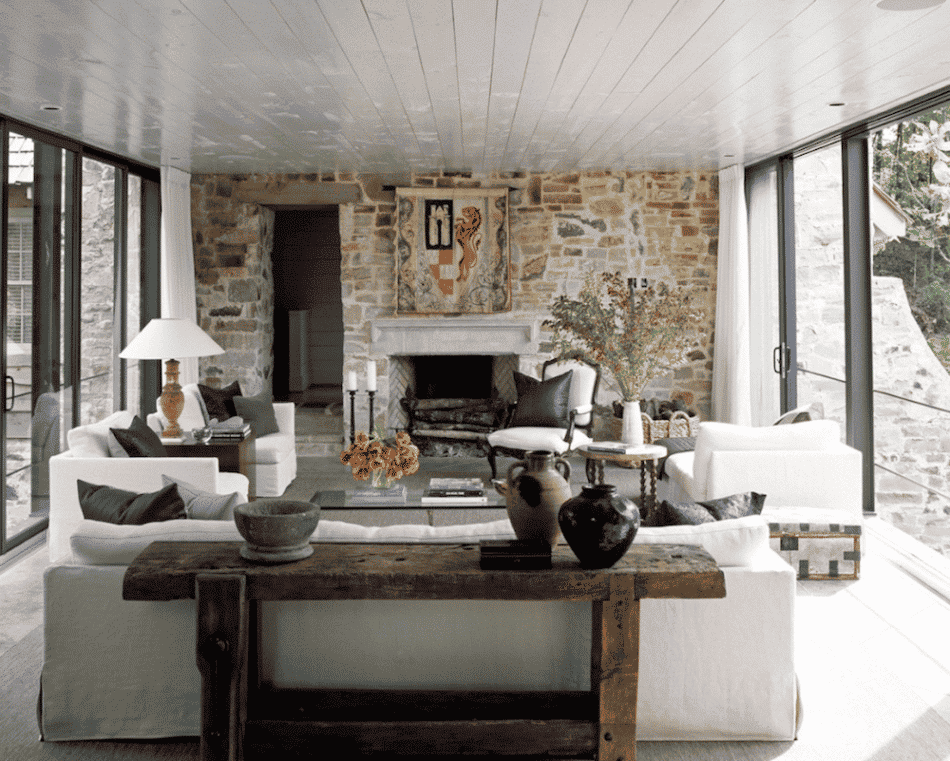
“The interiors were designed to reflect the spirit of the architecture and marry the different and contrasting elements found in the structure,” Brown says of the welcoming, neutral spaces, which he describes as “antique yet modern, rugged yet sophisticated, stylish yet comfortable.” In the living room, linen slipcovered seating is grouped with a French armchair, an antique workbench and a Scottish coat-of-arms belonging to the homeowners.
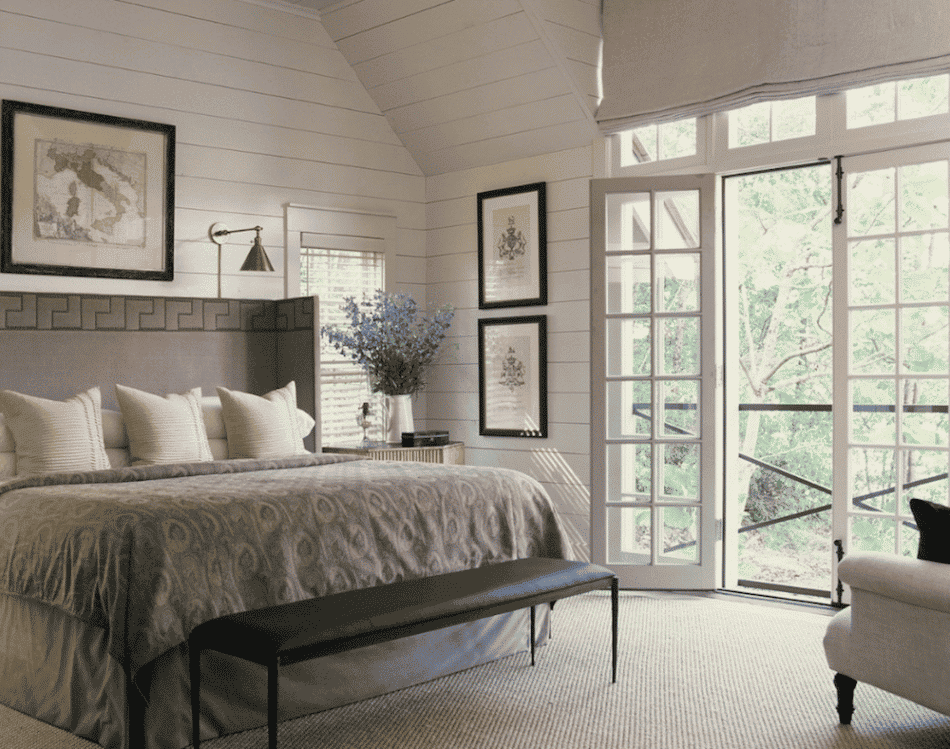
Brown continued his refined-rustic aesthetic in the master bedroom, which he wanted to be “comfortable and have an interesting array of elements.” Among those distinctive touches are a custom winged headboard with Greek key detailing, an antique map of Italy, English coat-of-arms engravings and a Giacometti-inspired leather bench. “I wanted the interiors to feel natural, not forced,” says Brown.
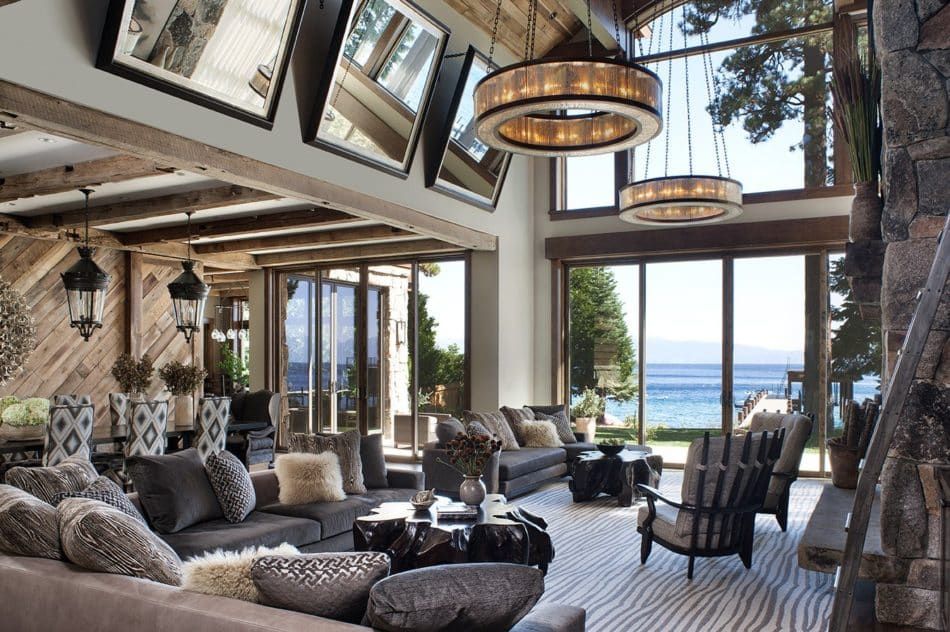
Jeff Andrews dreamed up this rustic cabin retreat in Lake Tahoe as a year-round getaway for a family residing in San Francisco. “We didn’t want this home to be your typical lake house,” Andrews says. “While the architecture is more traditional for this type of home, I wanted the interiors to feel fresh and young like the family itself.” To do so, Andrews offset the reclaimed-wood architecture with neutral furnishings that include custom sectionals and oversize pendants and mirrors. Photos by Grey Crawford
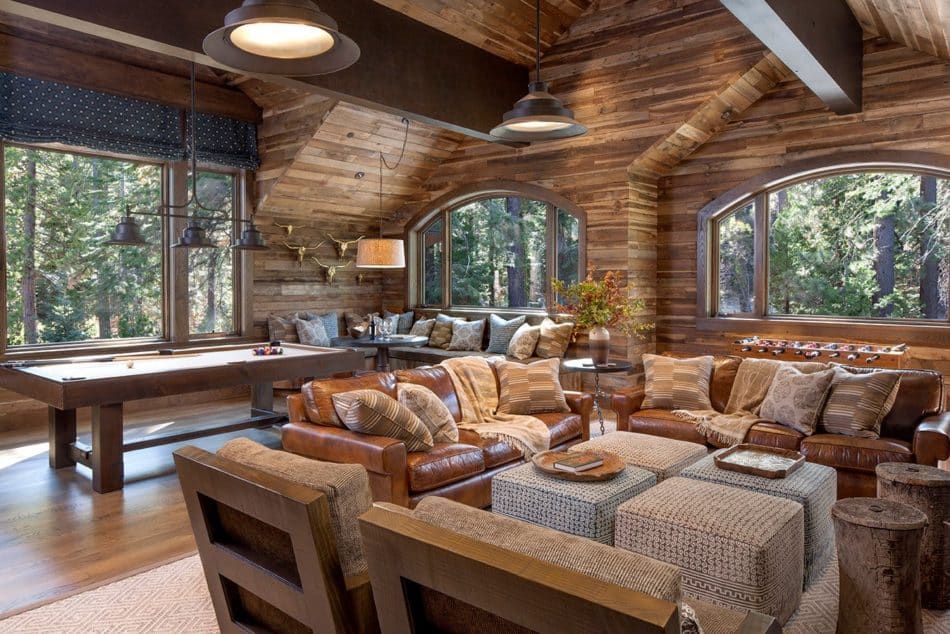
When it came to the second-floor games room and bar, Andrews selected furnishings made of natural materials, such as leather, linen and cotton along with vintage accessories, which reiterate his elevated yet comfy approach. “The family entertains often, so it was very important to have this type of multifunctional space that is cozy and suits a number of activities, from game night to movie night to conversations by the fire,” says Andrews.
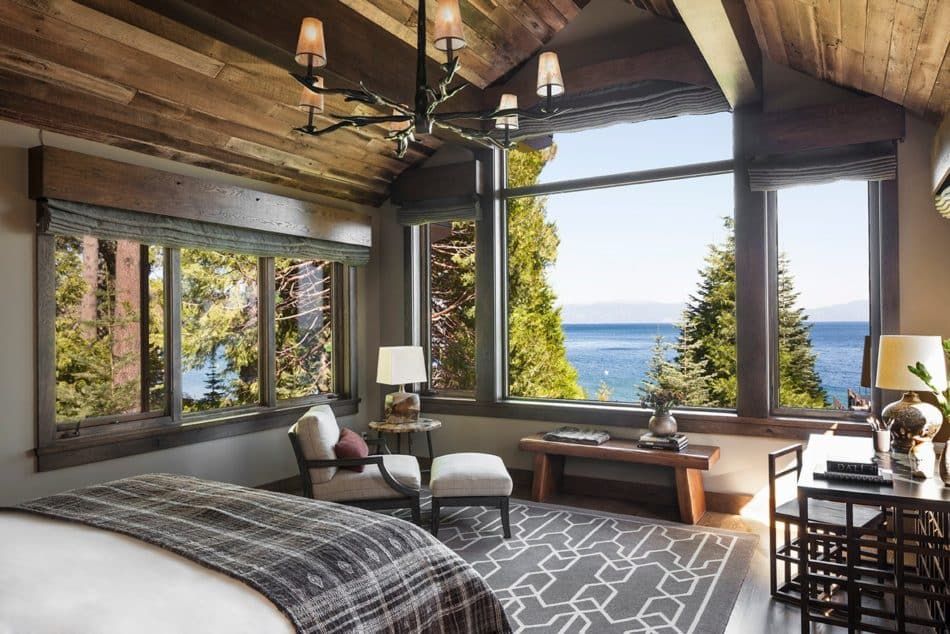
Andrews didn’t want to distract from the stunning lake views in the master bedroom, so he opted for neutral hues along with sumptuous and versatile pieces. “The design is subtle here, from the two-tone rug and the Jean de Merry antler light to the petrified side table,” says Andrews. “It’s all aimed to refocus your gaze on the views outside.” The chair and ottoman are by A. Rudin and the throw on the bed is from Hollywood at Home.
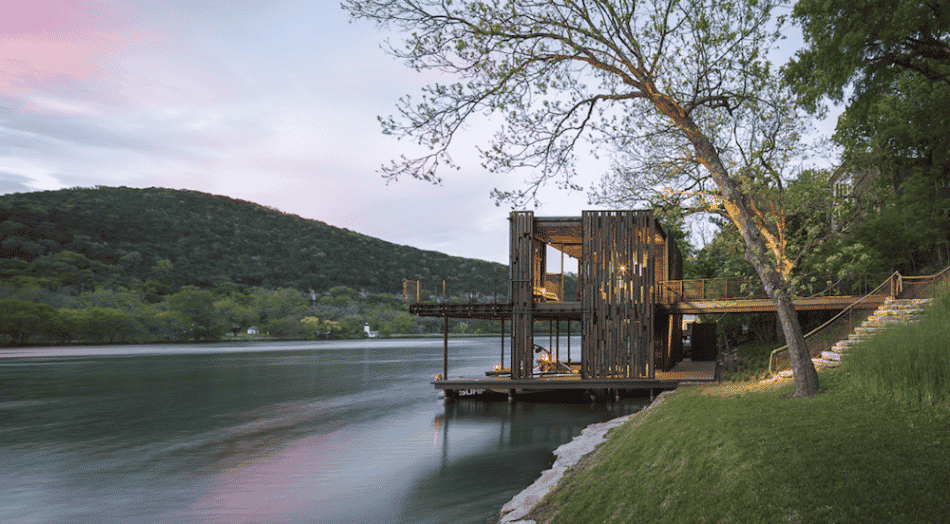
Built on the shores of Lake Austin by Andersson-Wise Architects, this single structure known as the Bunny Run Boat Dock was firm principal Arthur Andersson’s idea of “an inviting homage to the beautiful climate and setting.” Using semi-enclosed walls and retractable screens, Andersson sought to create an “all-exterior experience,” he says. “It’s an exploration of material and massing intended to look so blended into the site that it appears softly in a state of natural decomposition.” Photos by Andrew Pogue
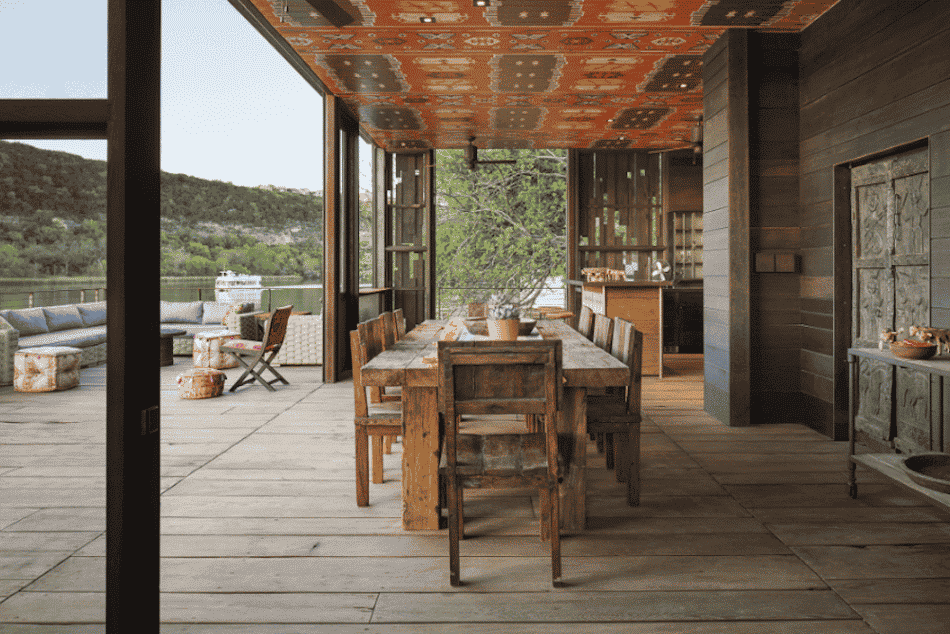
Part of Andersson’s vision involved combining various aged woods — cypress for the floors, cedar for the walls and Douglas fir for the painted ceilings, whose pattern was based on a Kilim rug. “It forms an environment that is consistent with the natural wooded shoreline of the lake,” he says. This celebration of naturally weathered woods extends to Andersson’s selection of old tables and chairs, antique doors from India and a timeworn butcher block from England.
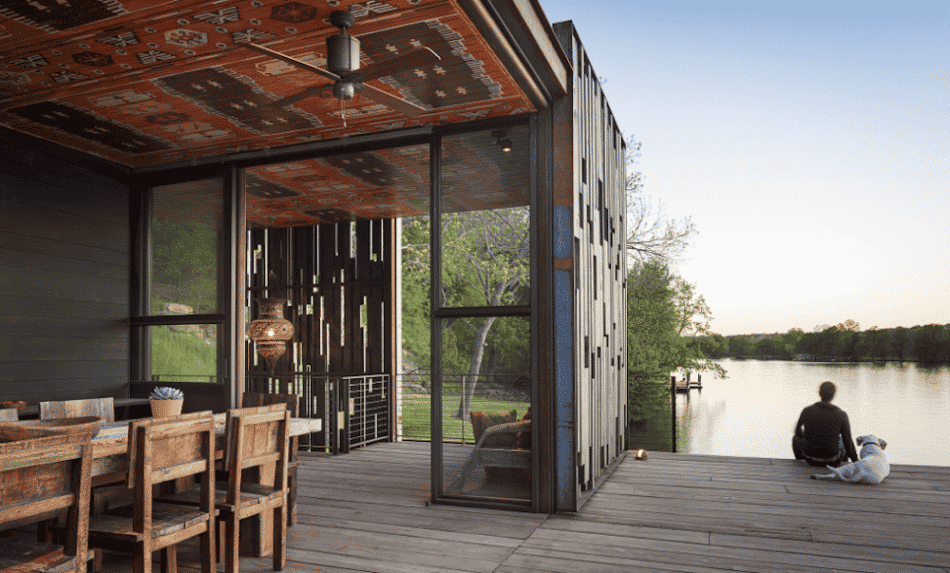
Constructed as a convertible building, the slatted walls and sliding screens let air and light filter through as well as enclose the main space as needed. “It was all conceived to feel as if this is a partial structure — and perhaps a ruin,” Andersson says.




