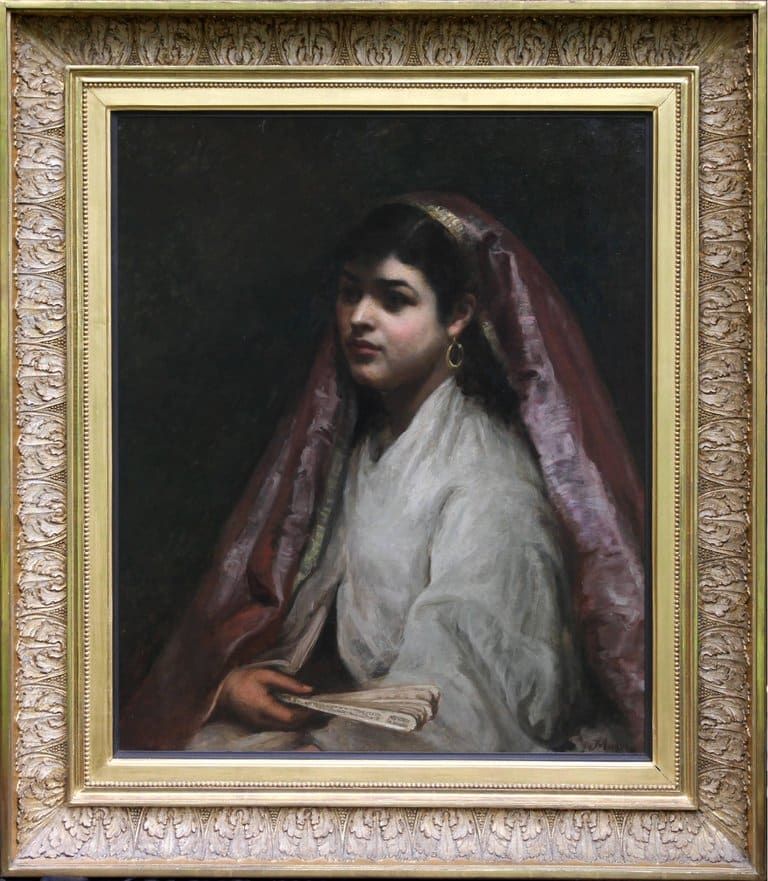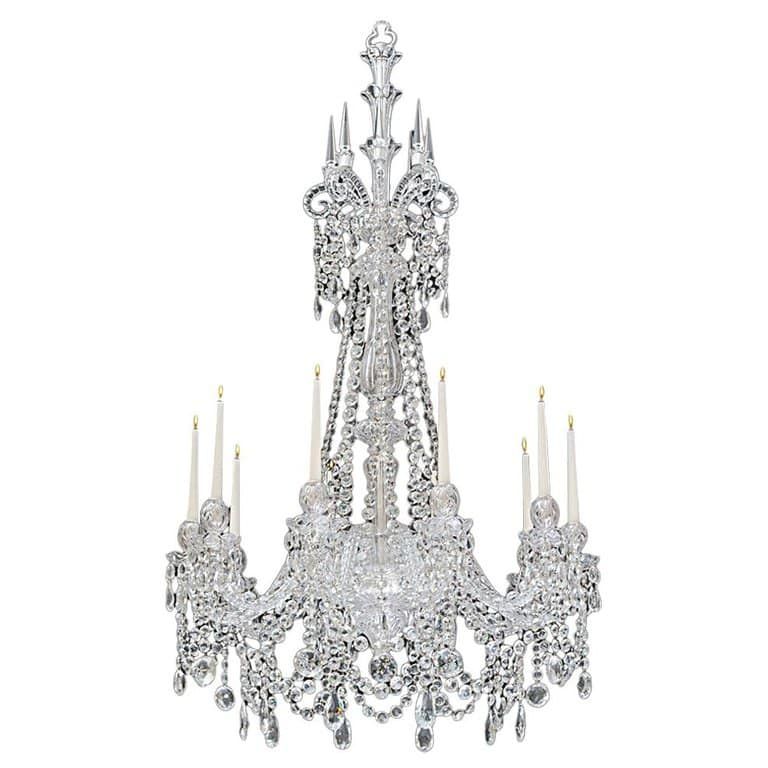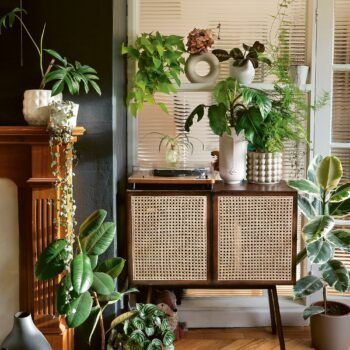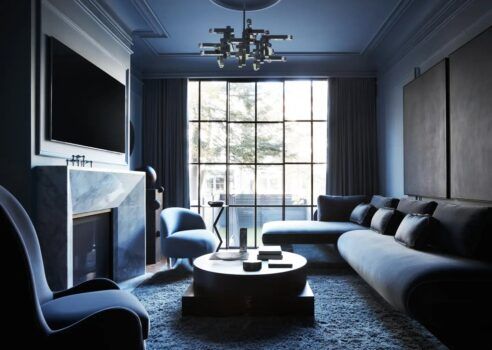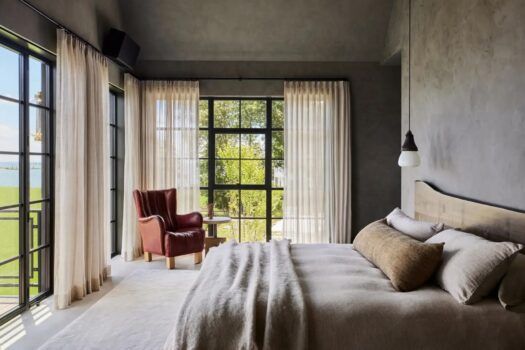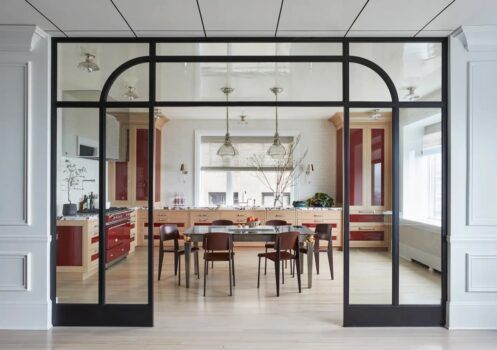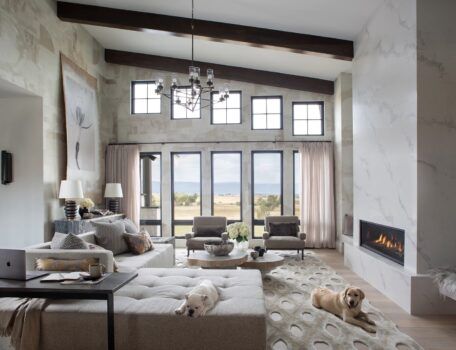“When I think of Victorian, the words opulence and richness come to mind,” says Virginia-based designer Melanie Zink. Lavish textiles, exotic furnishings, patterned wallpapers, antiques, curtains, chandeliers and woodwork characterize traditional Victorian decor. Combined with contemporary elements, this historic style can look fresh and modern.
Here, we tour the interiors of four Victorian homes that have been thoughtfully restored by interior designers.
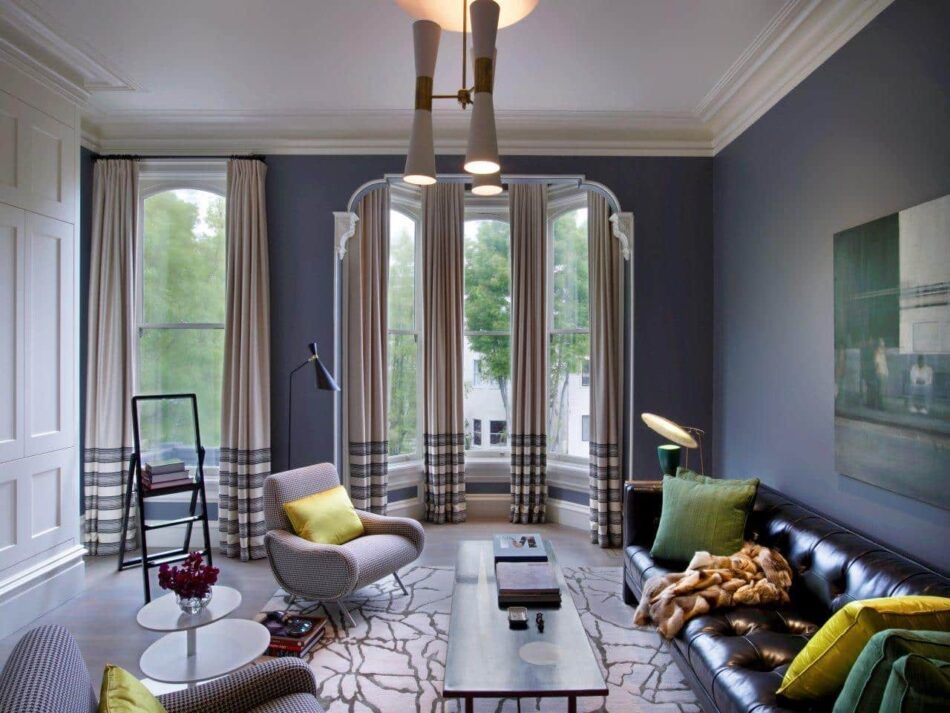
“This living room wasn’t used very often, but I felt it would be ideal for entertaining. I wanted it to feel cozy yet glamorous,” Sara Story says of this space in a renovation project. “The punch of accessories gives it such unique style — especially the 1949 Mitchell Bobrick–designed ceramic table lamp. Also, the curtains with contrast-striped fabric hem add a dramatic layer.” Photos by Eric Laginel
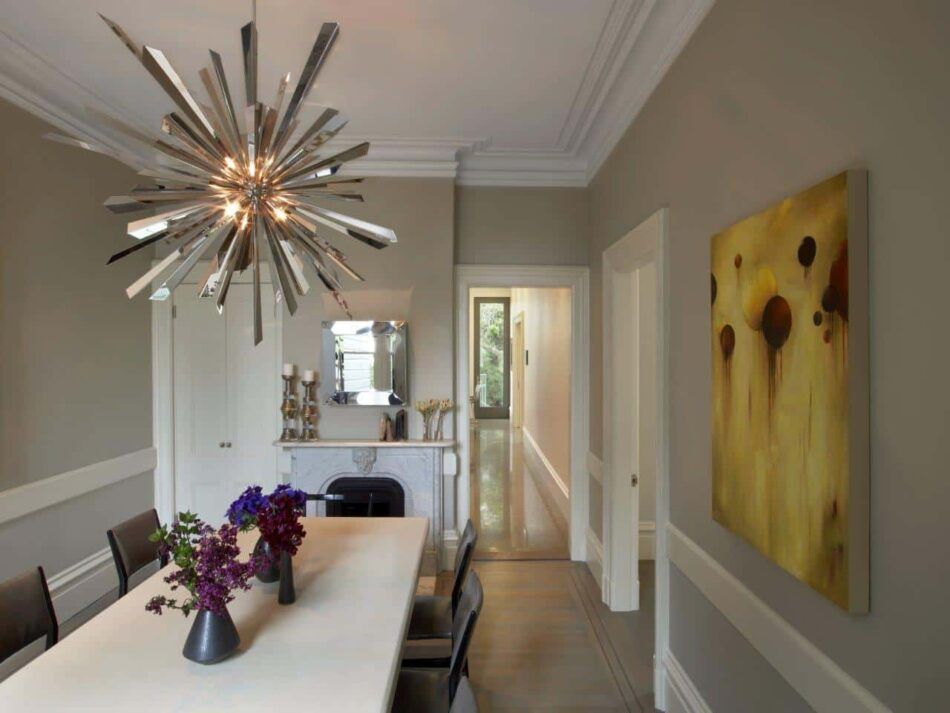
“I wanted the dining room to have a real ‘wow’ factor,” Story says. “The vintage Giò Ponti chairs contrast nicely with the thickness of the dining table, and the Tony Duquette Sunburst chandelier gives the room an unexpected whimsy.”
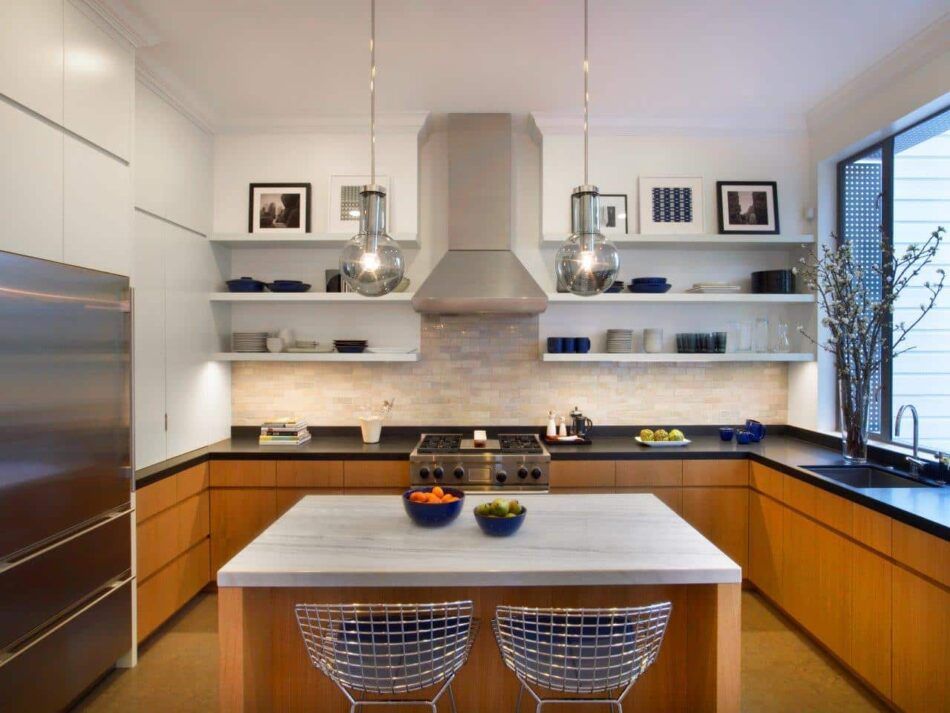
“The owners love to host friends for drinks and dinners, and I wanted to create a place where guests would want to gather and linger,” Story notes of the kitchen. “I love these Bertoia bar stools at the island. They complement the sleek lines of the countertops and Moroccan tile while adding a punch of pattern.”
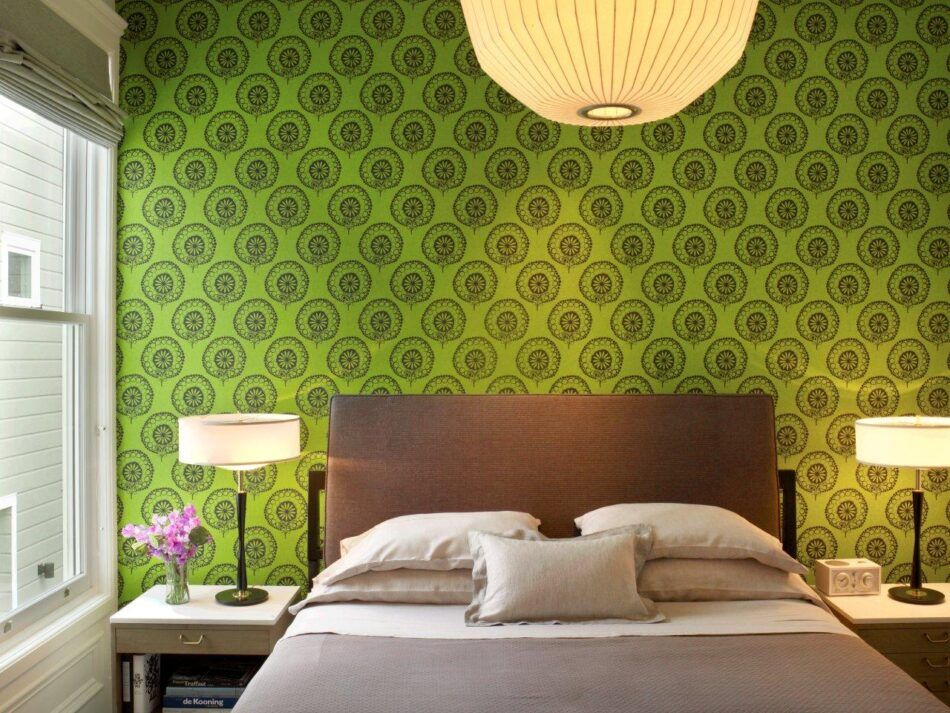
“In the bedroom, the patterned wallcovering provides a fantastic backdrop to their custom headboard,” the designer says. “The vintage Paul McCobb bedside tables and vintage George Nelson light fixture add a refined elegance to this retreat.”
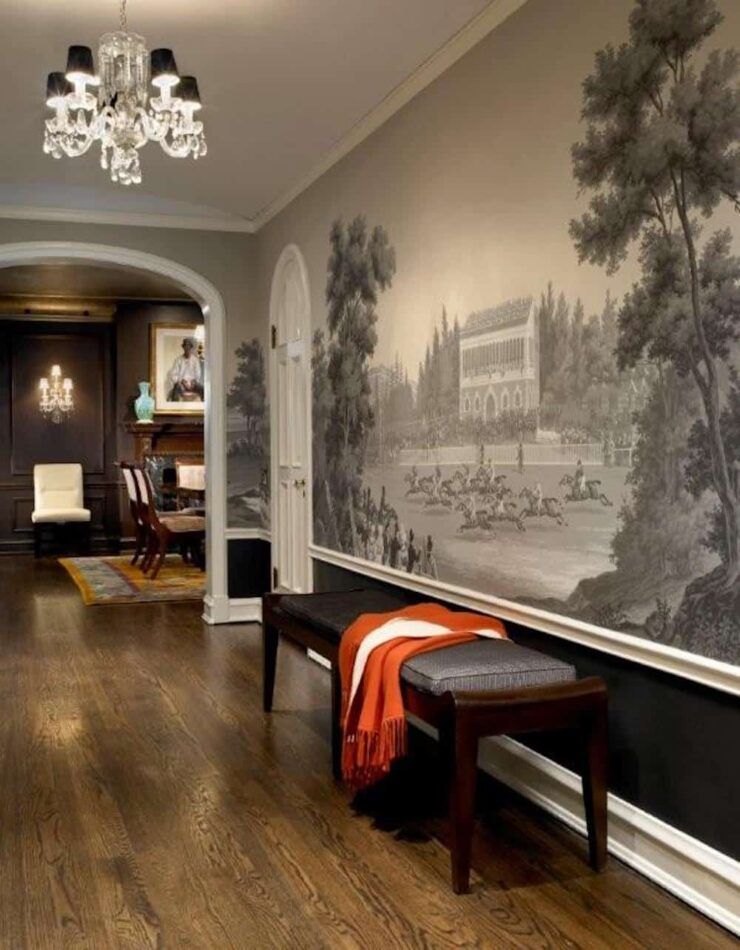
“The inspiration for this home in its entirety was to reflect the client’s love of drama,” Melanie Zink says of this Chicago Victorian. “The walls of the entry are covered in Zuber et Cie Les courses de chevaux wallpaper. The juxtaposition of the history and tradition of this wallpaper with the monochromatic palette of the room creates a fresh perspective. We wanted to add a hint of something modern with the Christian Liaigre bench and a punch of color with the single throw.” Photos courtesy of Melanie Elston Interiors
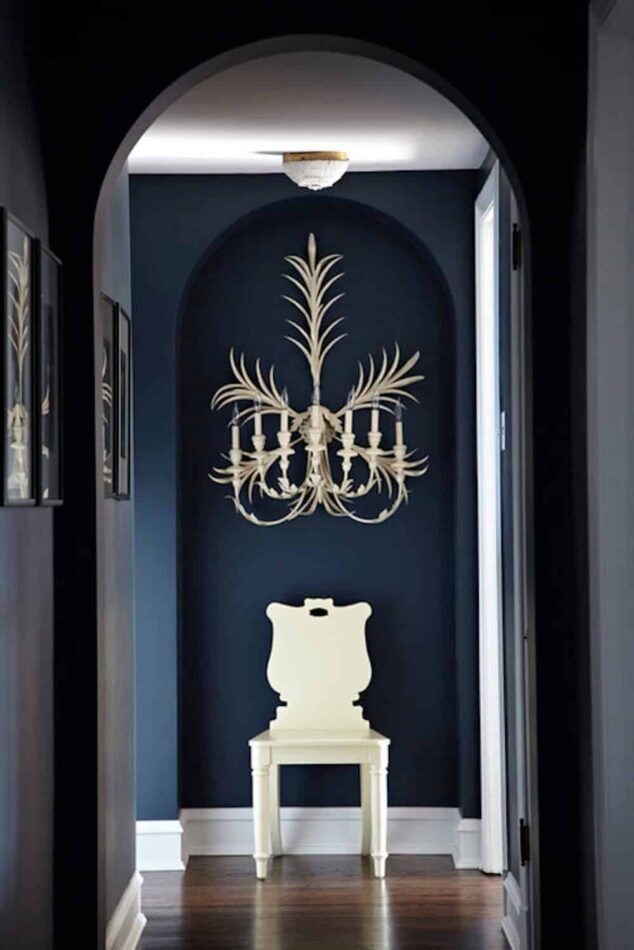
“This hallway is a main artery of the home, as the office, game room and billiard room split off it,” says Zink. “It’s a public hallway, and it was calling for something with personality at the end of it. Hallways typically are unexciting and functional, so the approach was to create an eye-catching contrast between the Farrow & Ball Hague Blue wall color and the white Baker Tulip chair. The vintage sconce, sourced from a mid-century Hollywood hotel, is the icing on the cake.”
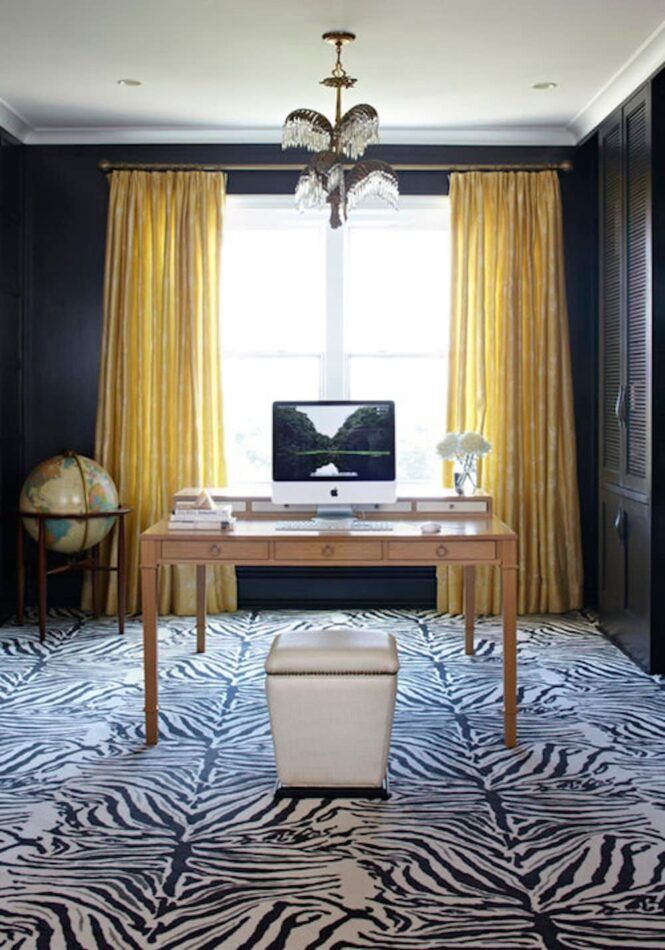
“This office could not have been more of the stereotypical heavy-looking, dated study with mahogany-clad walls and bookcases,” Zink says. “We took the easy route and decided to simply paint what existed in the room. We chose high-gloss black paint and added modern doors to the bookcases. This is a prime example of how paint can completely update and transform a room. I designed a modern version of a partners desk, which was custom fabricated and is the only furniture element in the space. I love the abstract zebra carpet because it’s the only pattern in room and it totally stands on its own in all its glory.”

“This space is a little jewel in the home,” says Zink. “The traditional architecture is the room’s spirit, and I wanted to simultaneously respect it and elevate it. How better to do that than with color? The walls are a Ralph Lauren gold paint that is moody and deep. I wanted to wake it all up with the 1940s chairs that I upholstered in a spring-green leather. The client fell in love with the Venini light fixture, and I think it is the perfect focal point of the room!”
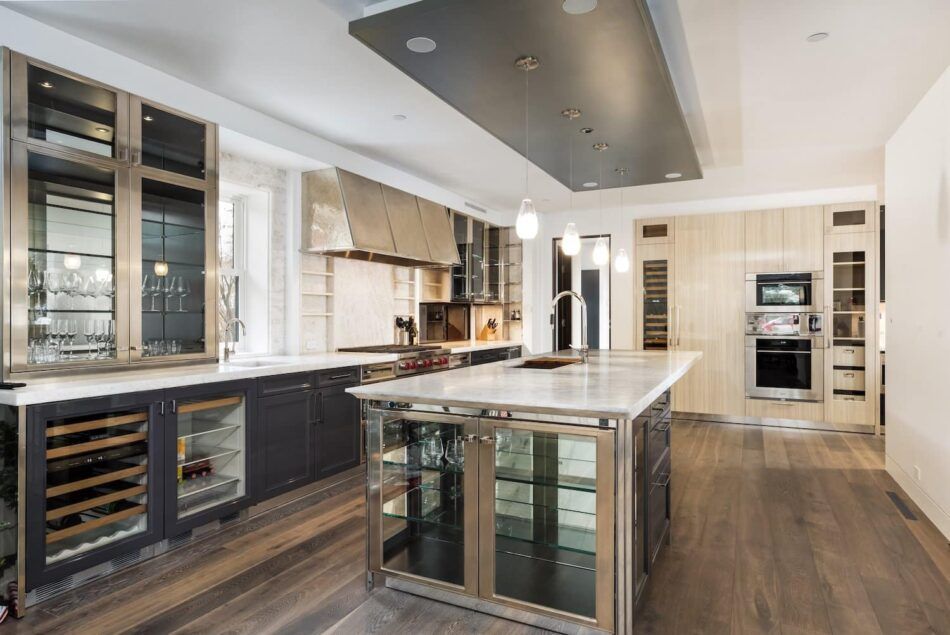
“The owner wanted to restore an 1880 classic Victorian in the west end of Aspen,” says Steev Wilson, founding partner of Forum Phi. “This was an opportunity to honor the historic legacy of the building through architectural preservation while introducing contemporary amenities.” The kitchen includes Wolf appliances and millwork made from Aspen trees. Photos by Michael Brands
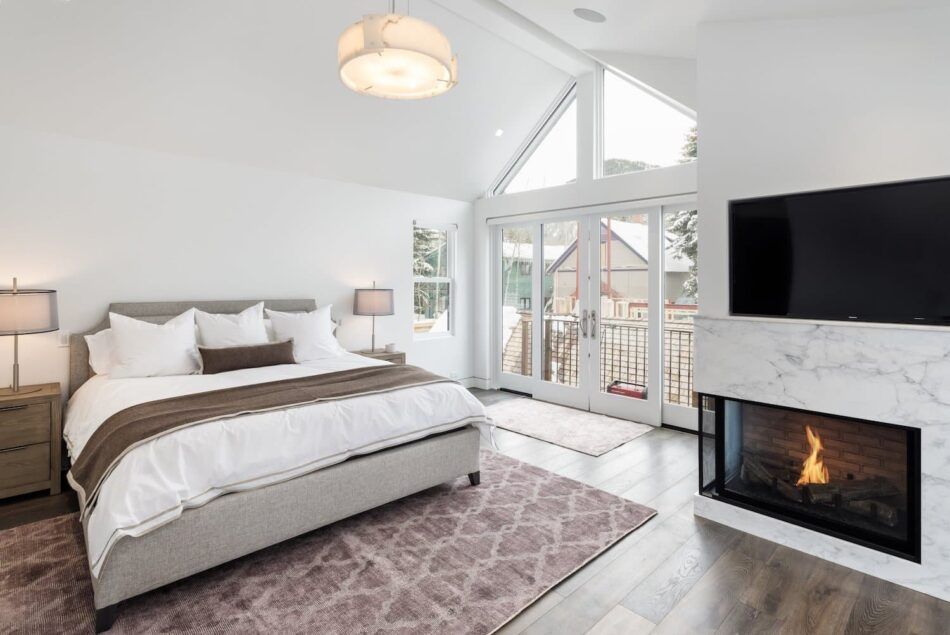
A custom Italian-marble fireplace gives the master bedroom a chic, cozy vibe. The space, done in a neutral palette, features a pair of Currey & Co. table lamps. “We tailor each project to our clients and their particular desires,” explains Beth Held, project manager at Forum Phi. “They become integrated into our design process in order to extract their ideas, preferences and expectations.”
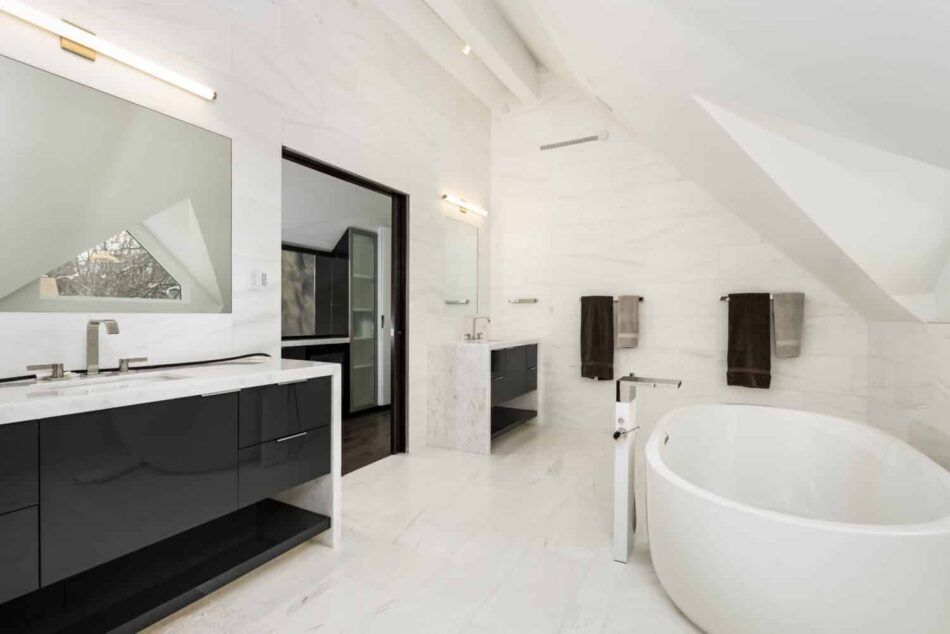
“We feel that the clean contemporary lines of the home’s interior complement the exterior’s Victorian form,” says Wilson. In the master bathroom, Forum Phi continued the Italian marble that was used for the bedroom fireplace.
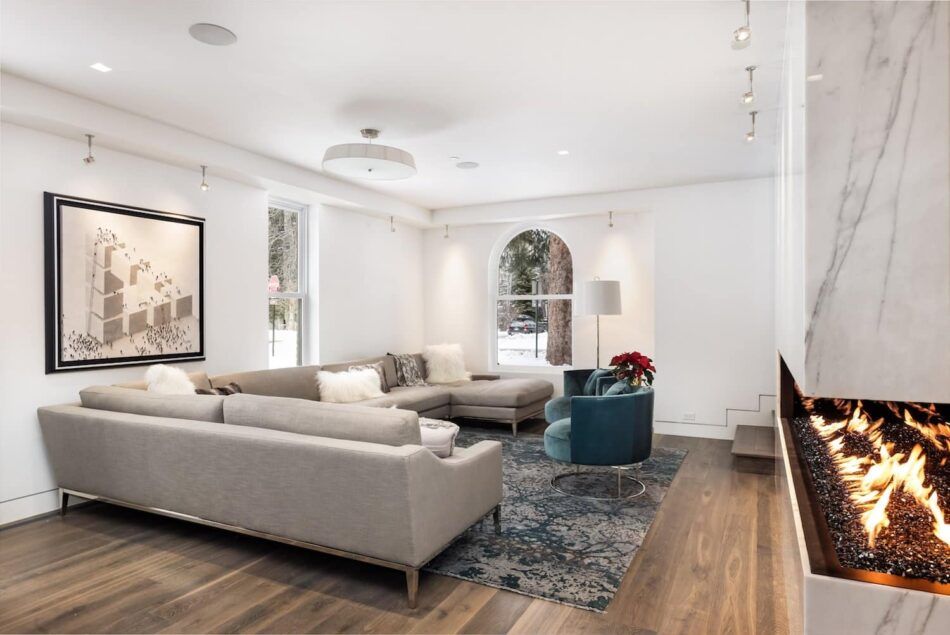
“Throughout the design process, we worked closely with our clients and Aspen’s Historic Preservation Commission for this sensitive restoration,” says Held. “We wanted to ensure that our clients’ vision was achieved while maintaining the integrity of the historic materials.” The Montigo fireplace, reproduced antique window glass, Romo Black Edition Niumi Storm velvet rug, Dennis Miller sectional and Michael Aram coffee table make the living room feel cozy and elegant.
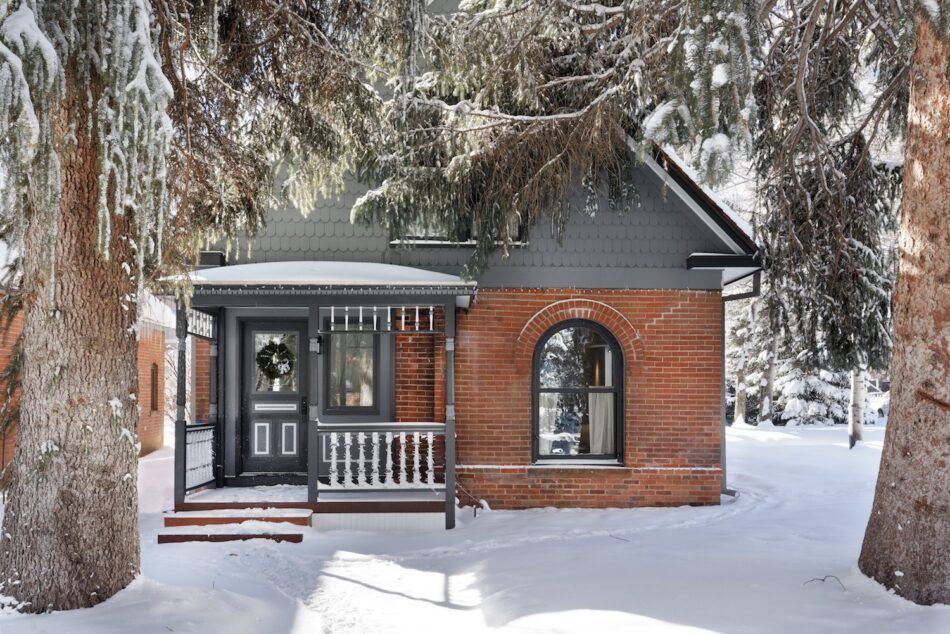
“We found that much of the historic brick was decomposing around the foundation,” Held says of the exterior of the house, originally a miner’s cabin. “We brought on Dale Schiesser, a brick specialist, to help find bricks that would match the characteristics and texture of the original ones that were able to be preserved during construction. We also carefully selected windows that matched the historic outline of the structure while making sure they met the energy code. Reproduced antique window glass was selected to replicate the historic aesthetic.”
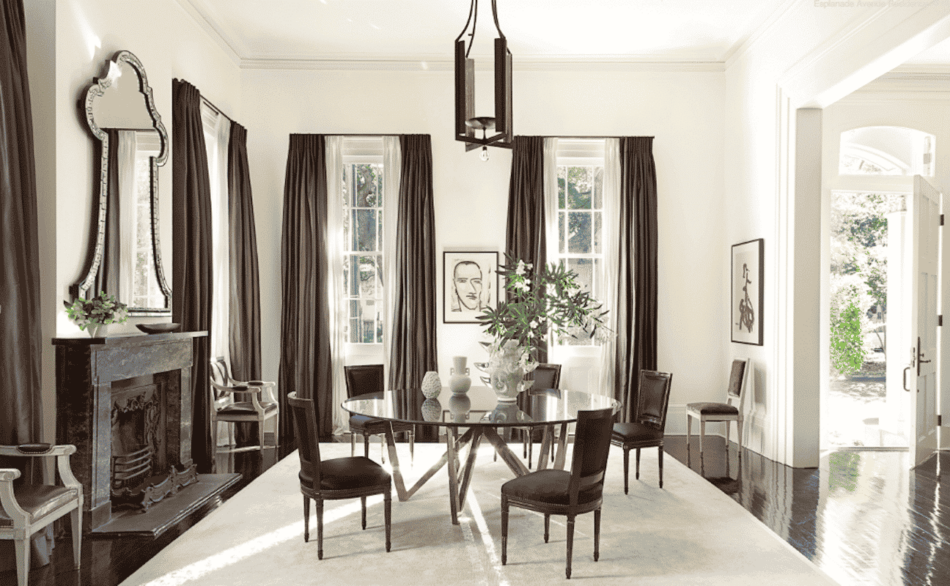
In this New Orleans house, Lee H. Ledbetter created an eight-foot-wide opening to connect the dining room with the entry hall. “The result is not only a heightened spatial sense but also a much brighter experience for the hallway, which now benefits from natural light from the adjacent dining room’s wraparound windows,” Ledbetter says. Hanging between the silk curtains in a J. Robert Scott fabric is Untitled — Male Head (10580) by Robert Gordy. The bronze Hervé Van der Straeten lantern is from Maison Gerard, the custom table is by Ledbetter, and the chairs were produced by Jansen in 1930. Photos by Pieter Estersohn

In the stair hall, Ledbetter refinished the original pine floors to contrast with the warm white walls. “The glossy dark floors anchor the dark bronze and white interior palette and provide reflections of windows and furnishings in the rooms,” Ledbetter says. The artwork in the stairwell is White Hatch Palm by Dawn DeDeaux; the piece on the right is Purple Finch Nest by Mitchell Lonas. The 1990s black ceramic vase is by Gucci, and the white sculpture is by Pablo Atchugarry.
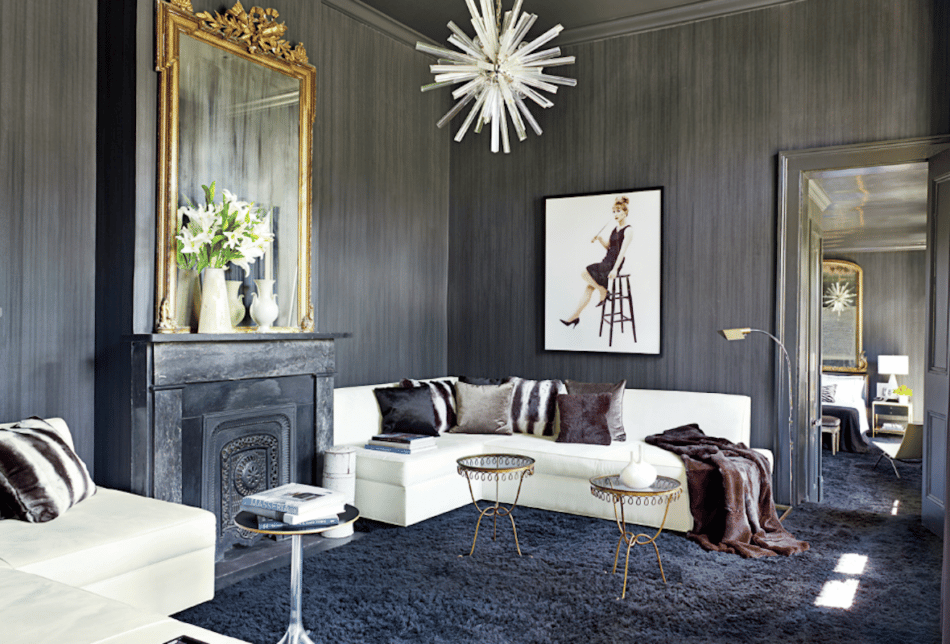
“A charcoal-gray palette was employed to create a cave-like sense of refuge while also serving as a dramatic backdrop for the owner’s collection of eighteenth- and nineteenth-century French giltwood mirrors,” Ledbetter says of this sitting room, which was once part of the servants’ quarters. “A pair of vintage Murano Snowflake chandeliers and a pair of white custom sectional sofas enliven the space and pop in sharp contrast to the ceilings, walls and carpet.”
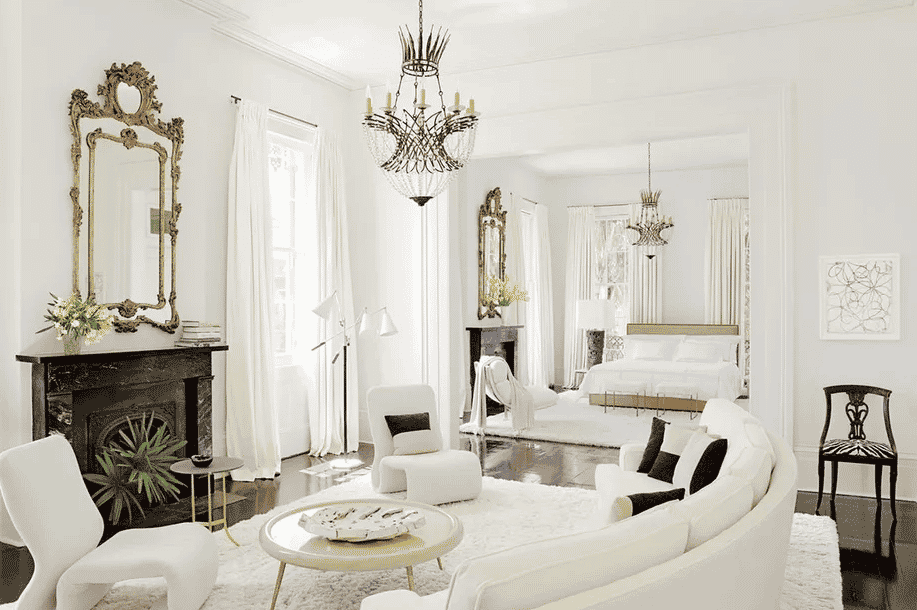
“To take advantage of the second floor’s abundant natural light from adjacent window walls, the rooms were painted and decorated in a palette of soft whites, creating a restful retreat from the high-contrast rooms in the other parts of the house,” Ledbetter says of the master suite. The custom curved sofa by Ledbetter complements the pair of 1970 Etcetera chairs by Jan Ekselius. The 1953 bleached-walnut coffee table is by T.H. Robsjohn-Gibbings, the AE side table is by Cedric Hartman, and the 1960s Triennale lamp is by Gino Sarfatti for Arteluce.

“The rooms open through French doors and windows to the lush courtyard and swimming pool. The high-contrast theme is repeated here with dark wood floors, similarly stained dark cabinets and soft-white walls and ceilings. The island and countertops are clad in Statuary marble.” The Warren Platner dining table is surrounded by 1950 Osvaldo Borsani mahogany and brass dining chairs. The Tippett hanging light is by Kevin Reilly for Holly Hunt.

