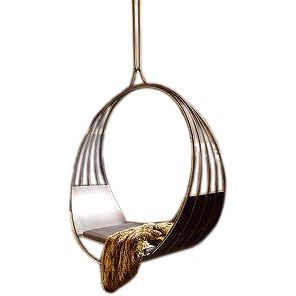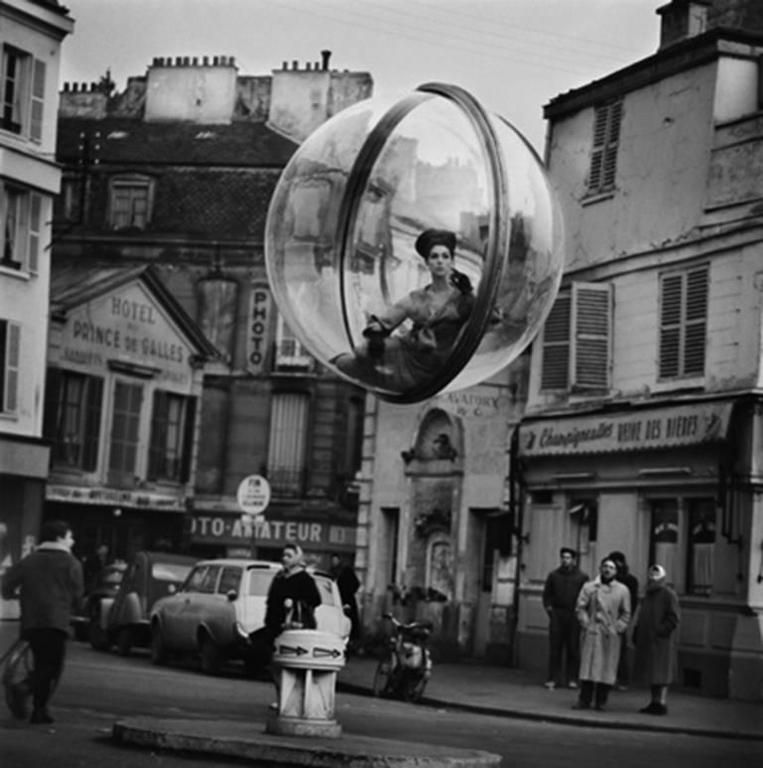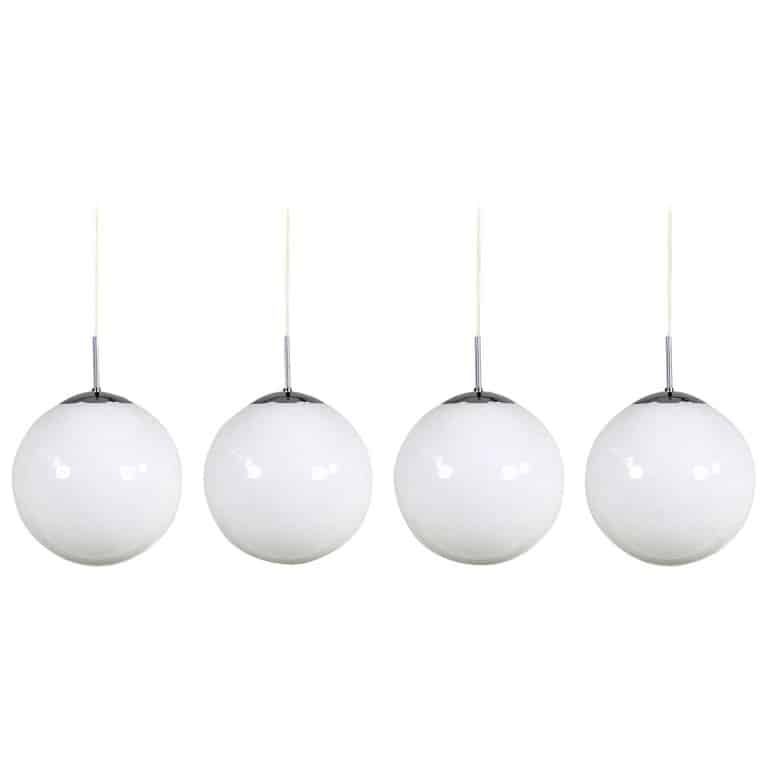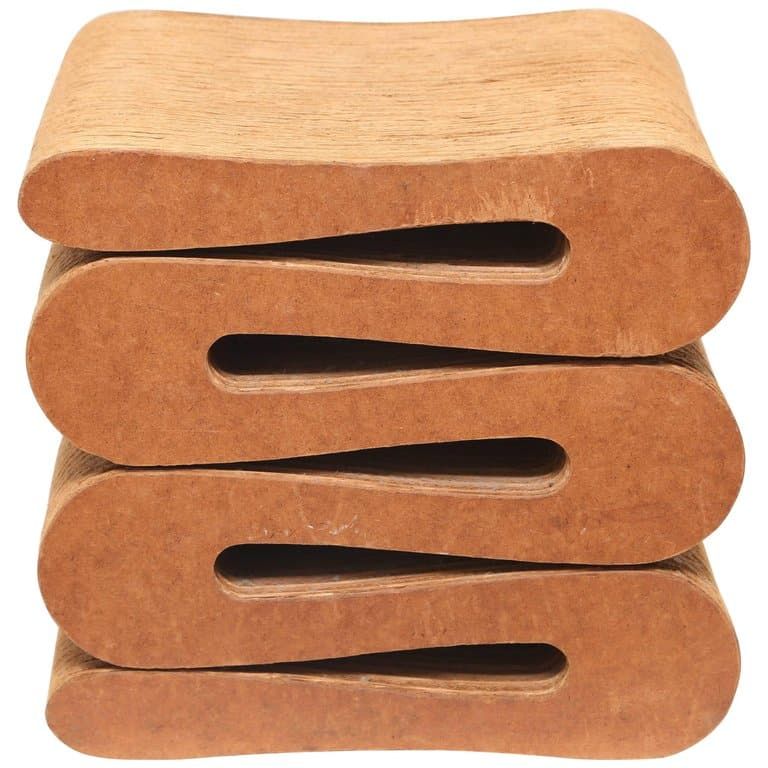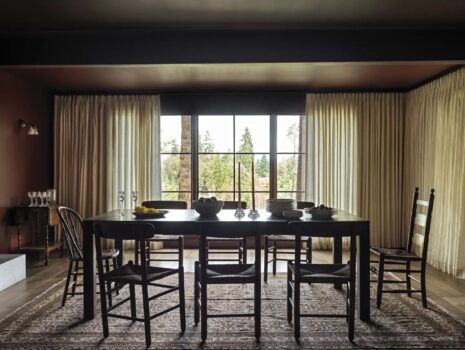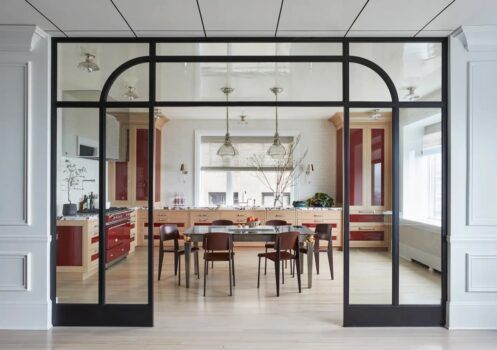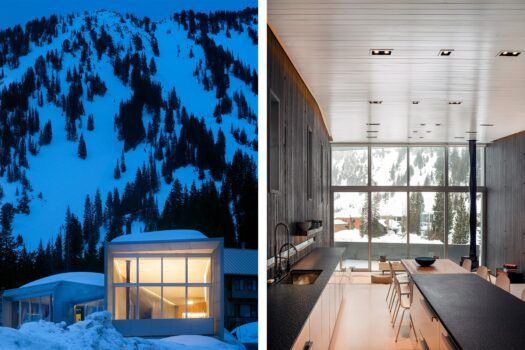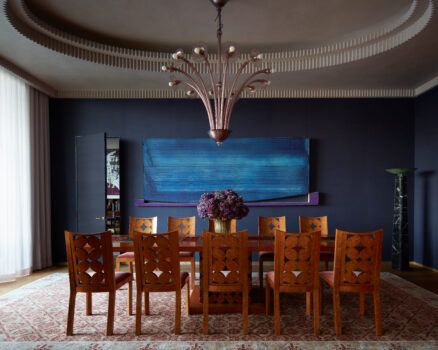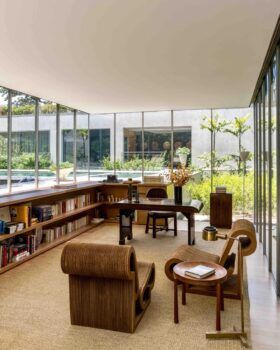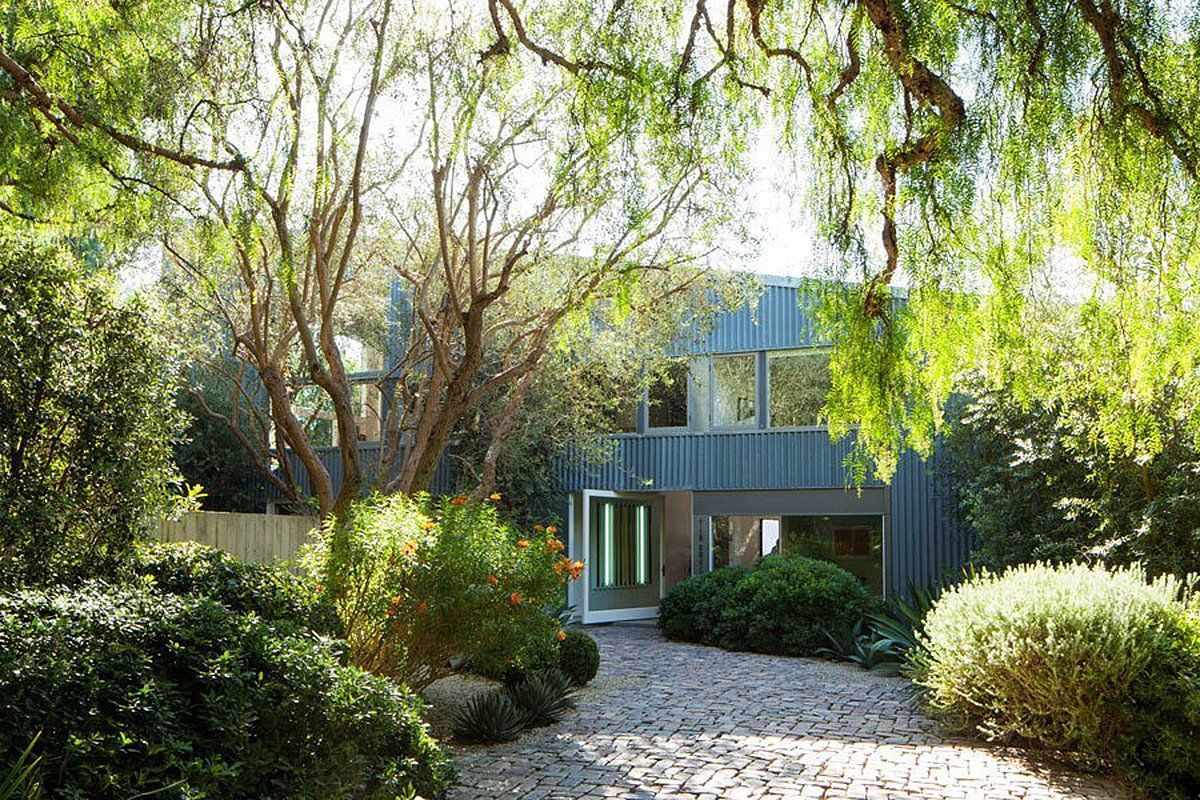
At Patrick Dempsey’s Malibu home, a fluorescent sculpture by Robert Irwin illuminates the oversize glass door. Frank Gehry’s corrugated metal facade on the Tin House was way ahead of its time in the 1960s.
It’s been affectionately dubbed the Tin House. In true Frank Gehry fashion, corrugated metal wraps the modern Malibu dwelling as it appears to be growing right out of the landscape. Estee Stanley of Hancock Design famously decorated the home for Patrick Dempsey and his wife, Jillian, and their daughter and twin sons (though the couple has since sold the property for a reported $15 million).
Stanley filled the interiors with a mix of cozy-contemporary and vintage furnishings that would satisfy the owners’ palates and embrace the ahead-of-its time 1960s architecture and majestic surroundings that the house calls home. “The whole house has glass everywhere,” she says. “So we wanted to bring in greens for pops of color but also use neutrals to make it all feel one with the outside. We stuck to that kind of palette.”
Having previously designed for the Dempseys, Stanley had become good friends with the couple, growing to understand what they love and working closely with them on the decor. So the result is a very personal manifestation of their vision, fit for an actor and an artist, sure, but more importantly for a family who revels in outdoor living, entertaining friends and time spent together.
Living Room
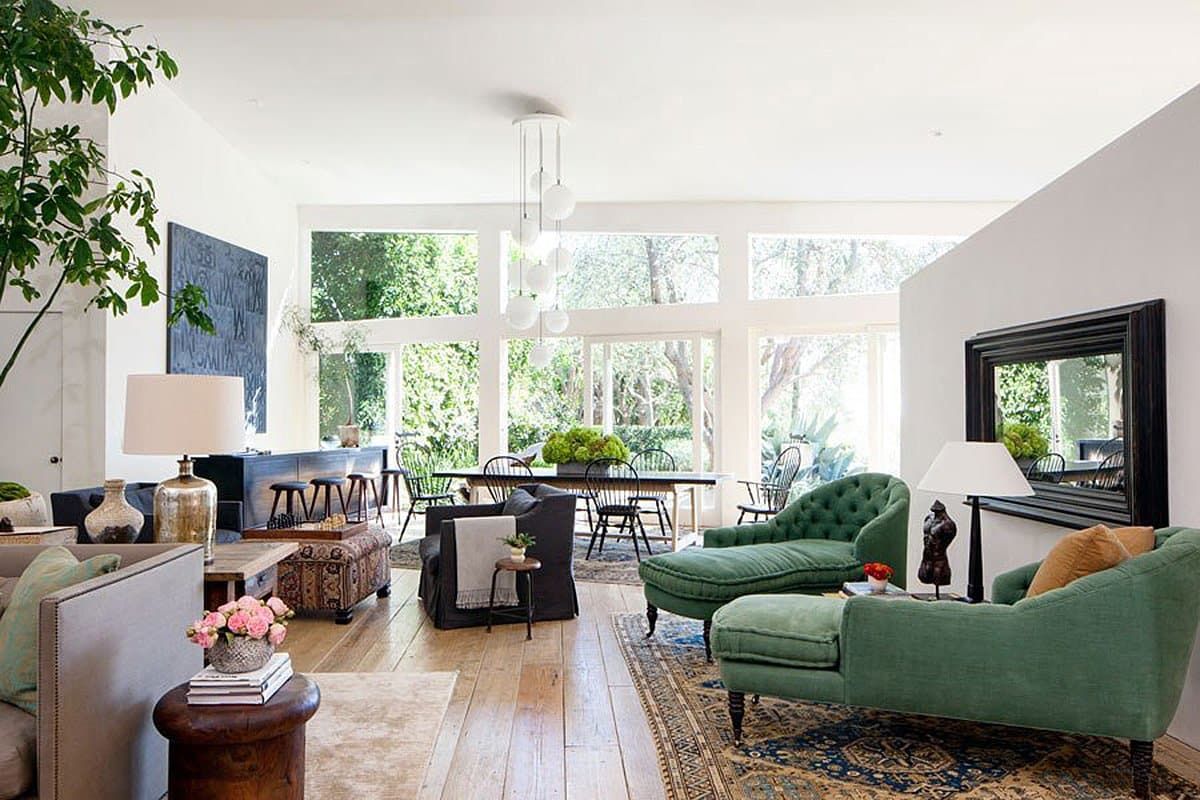
The living room is a perfect example of the family’s lifestyle. Flooded with natural light, the wide-open space is brimming with seating areas that invite hangouts and conversation: the bar and dining area, featuring a vintage Raak light fixture from Obsolete, are in their own delineated spot, yet they’re still within earshot of the plush green chaise longues from Brenda Antin.
“They are the most comfortable pieces of furniture I’ve ever sat in,” Stanley says of the chaises. “And the green brings in the contrast of the outside.” The sculpture is by Jillian Dempsey, and the club chair came from Richard Shapiro/Studiolo.
Art Studio
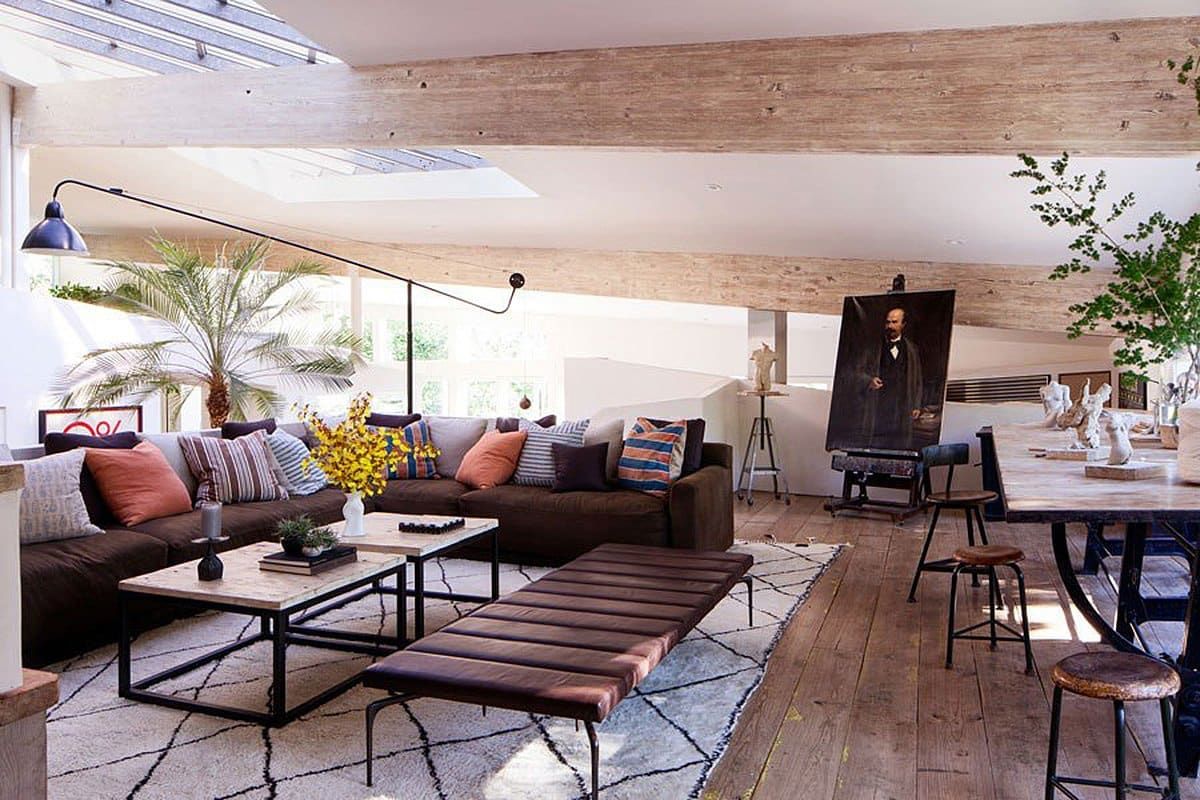
The designer created loft vibe throughout the 5,500-square-foot house. Up a few steps above the living room, for instance, Jillian can carve her sculptures and craft her jewelry in her studio while remaining in sight of her children. A comfy seating area opposite the work table comprises a Shrader Design custom sofa embellished with accent pillows by Brenda Antin and a leather bench by Caste, all on a Beni Ourain–style rug.
“Jillian spends a lot of time there, so we made her workshop its own little area, but it’s also still a part of the family room so she would never feel separate from the kids,” Stanley says. “They can be hanging out near her while she’s making her art, which is very important to her. It feels like a loft since it’s up a couple of stairs, but it still oversees the whole house. Sometimes lofts feel empty and cold, but we made this house feel like one big room with defined spaces combined together.”
Dining Room
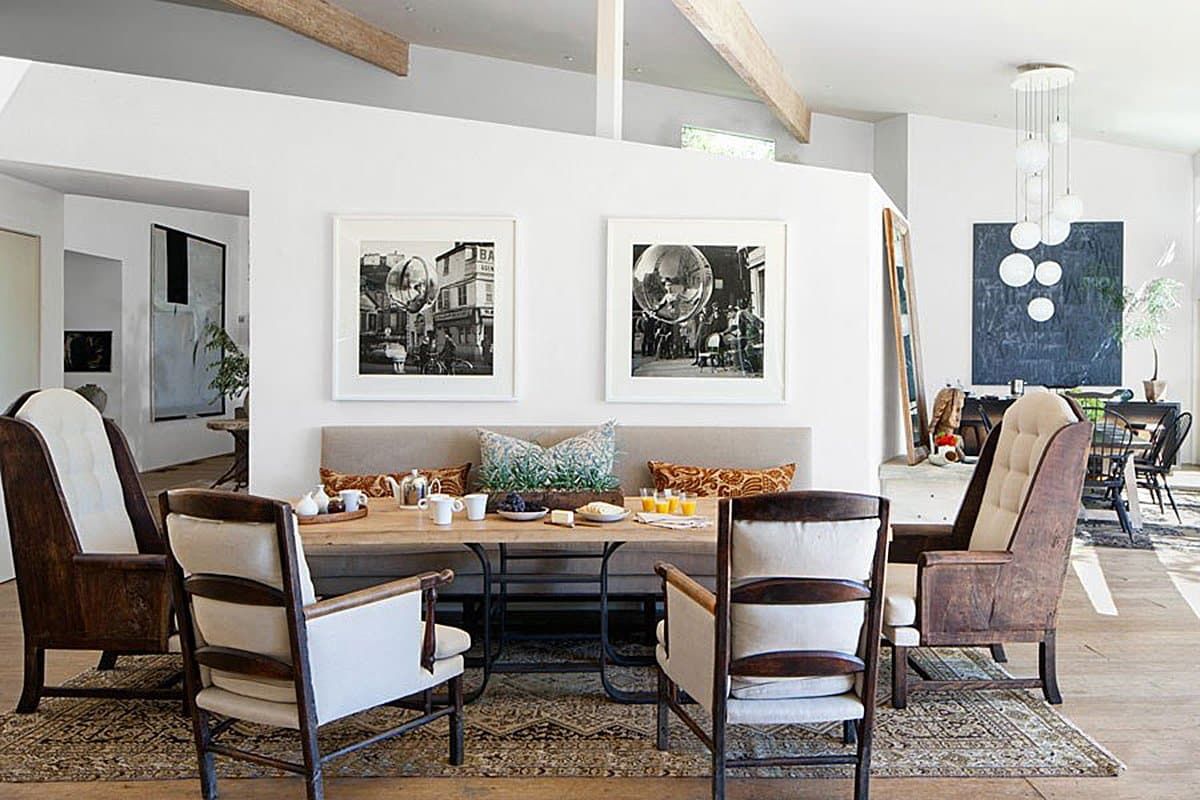
To this end, there’s another dining area just around the bend that allows for further opportunities to gather intimately yet in plain view. A mix of custom-made (a Teak Nichols Design table) and antique furnishings imbues the space with a warm and welcoming atmosphere. Holding court are Melvin Sokolsky’s iconic bubble fashion photographs from the 1960s.
Kitchen
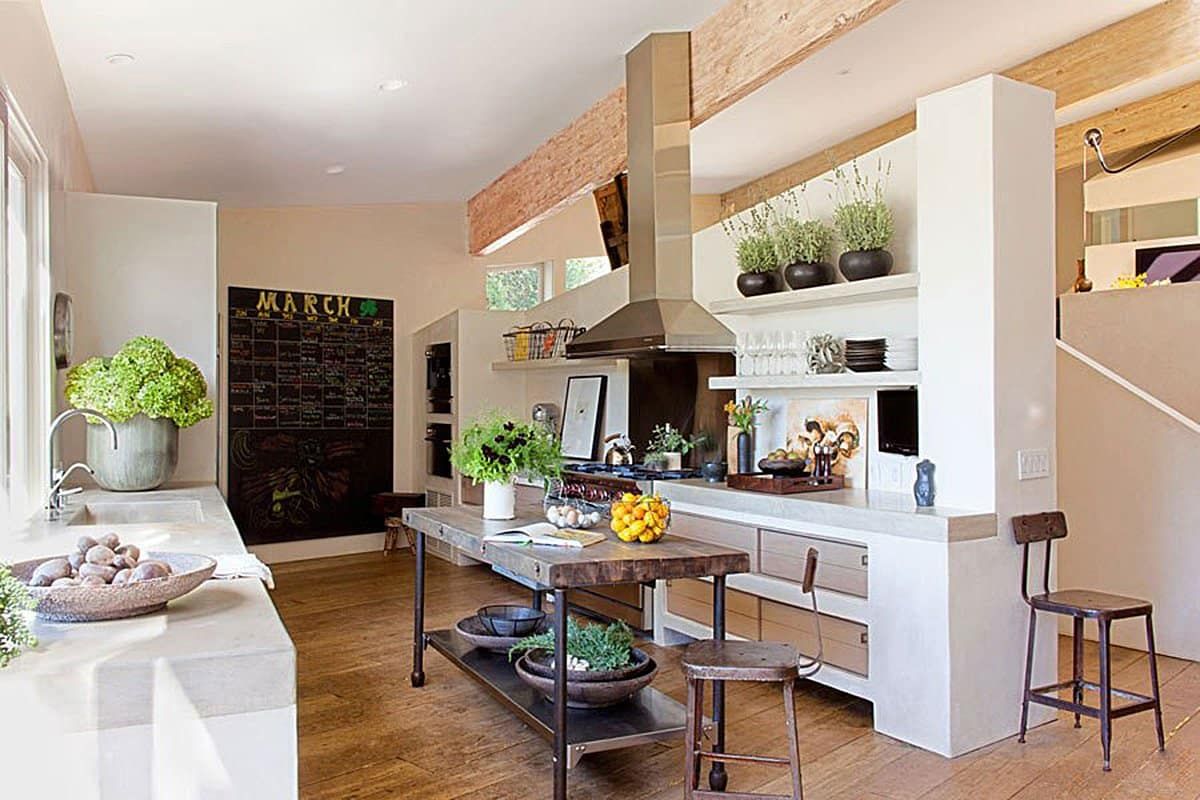
The kitchen already followed the same warm, rustic-modern skew thanks to the previous owners, so Stanley left it intact. “The family’s whole vibe is rustic-farmhouse and a little modern-contemporary. That’s what they’re attracted to,” the designer says, pointing to the concrete countertops here and elsewhere along with hints of Venetian plaster. “It’s all very subtle and textured and layered and beautiful.”
Master Bedroom
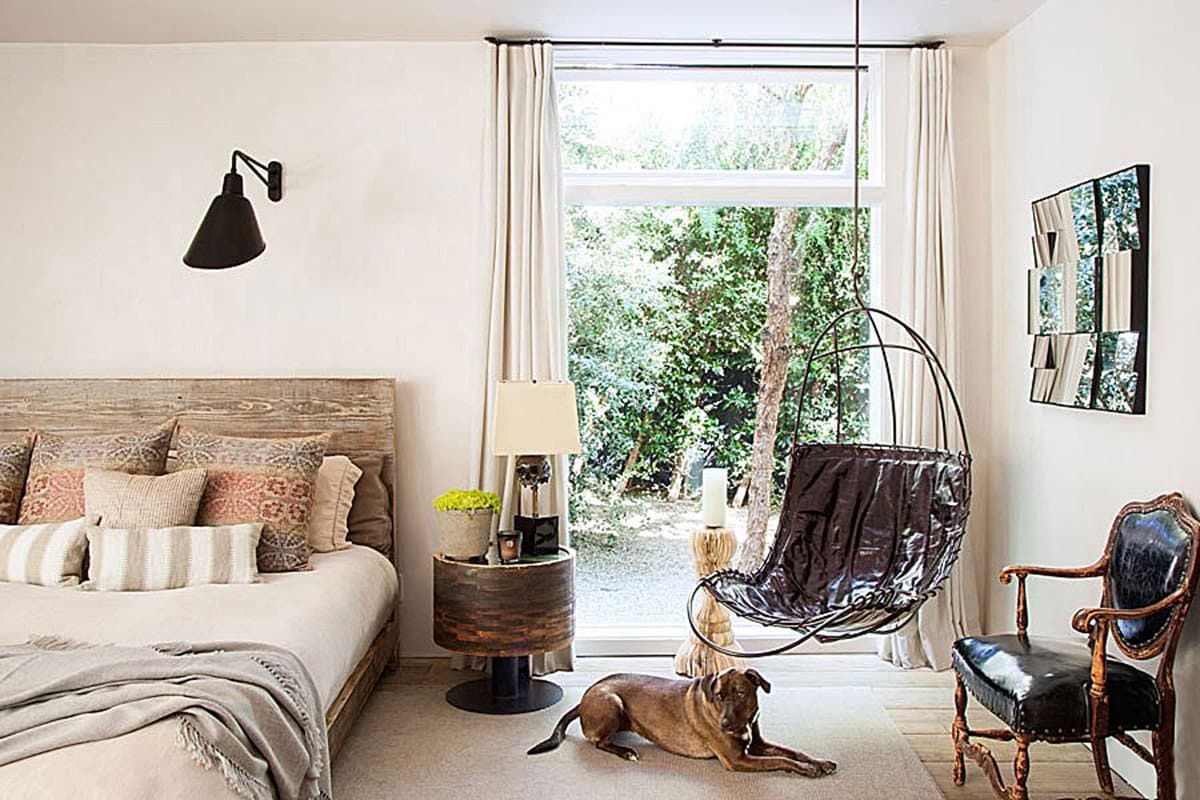
The master bedroom needed to serve as a retreat for the entire family. At the time Stanley designed the home, the kids were young and often jumped into the oversize Teak Nichols Design bed with their parents. So Stanley set out to add some whimsy to the casually sophisticated suite.
“We needed something to feel very playful in there because the kids would go in often, so that’s where the hanging chair came from,” she says. “Also, you’re looking out a window, and there was a gorgeous piece of art there, and you felt like you were outside.” The throw is from Monc XIII, and the table a mirror are by Blackman Cruz.
Outdoor Dining Area
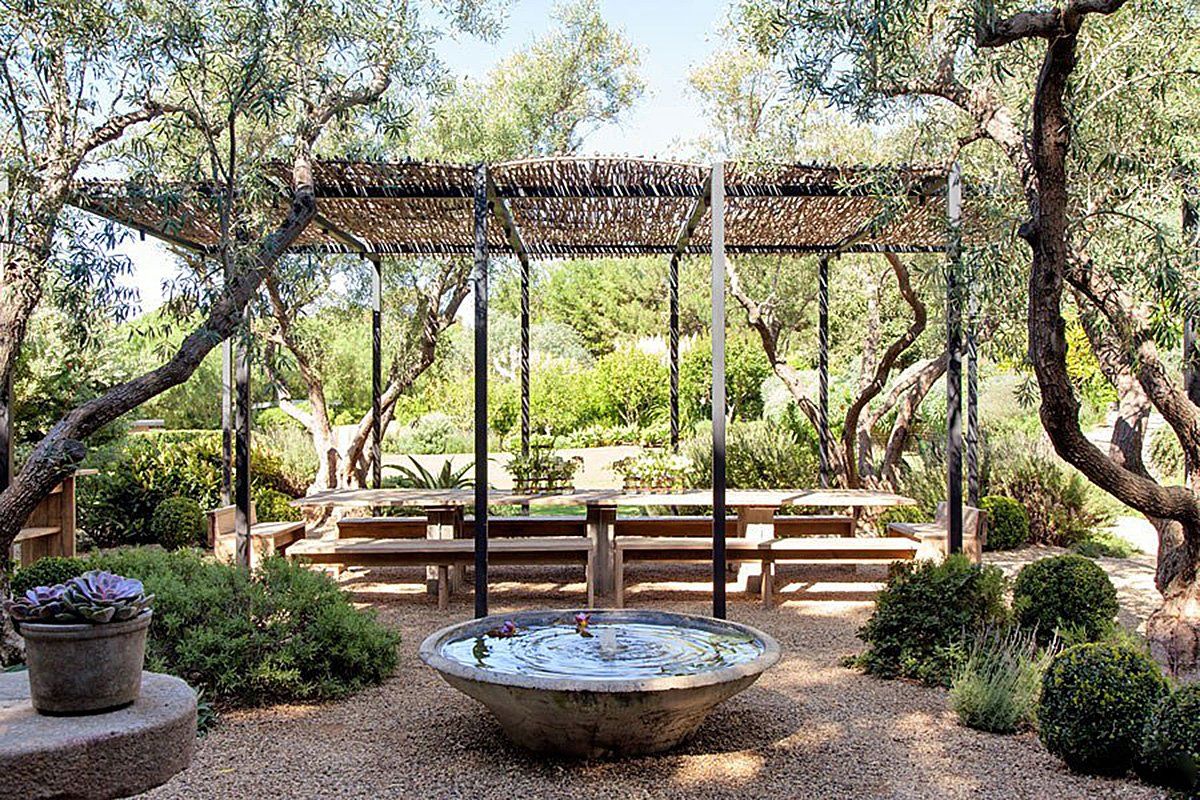
And, yes, outside is just as enchanting, thanks to exterior designer Scott Shrader. Never mind the olive trees, reclaimed cobblestone courtyards, alfresco kitchen and brick oven, soccer lawn, vegetable gardens, animal huts or the date-night Airstream (Grey’s Anatomy fans, rejoice!) on the sprawling property, one of the definite odes to outdoor living lies in the dining space beneath a metal-framed wicker canopy.
Swimming Pool
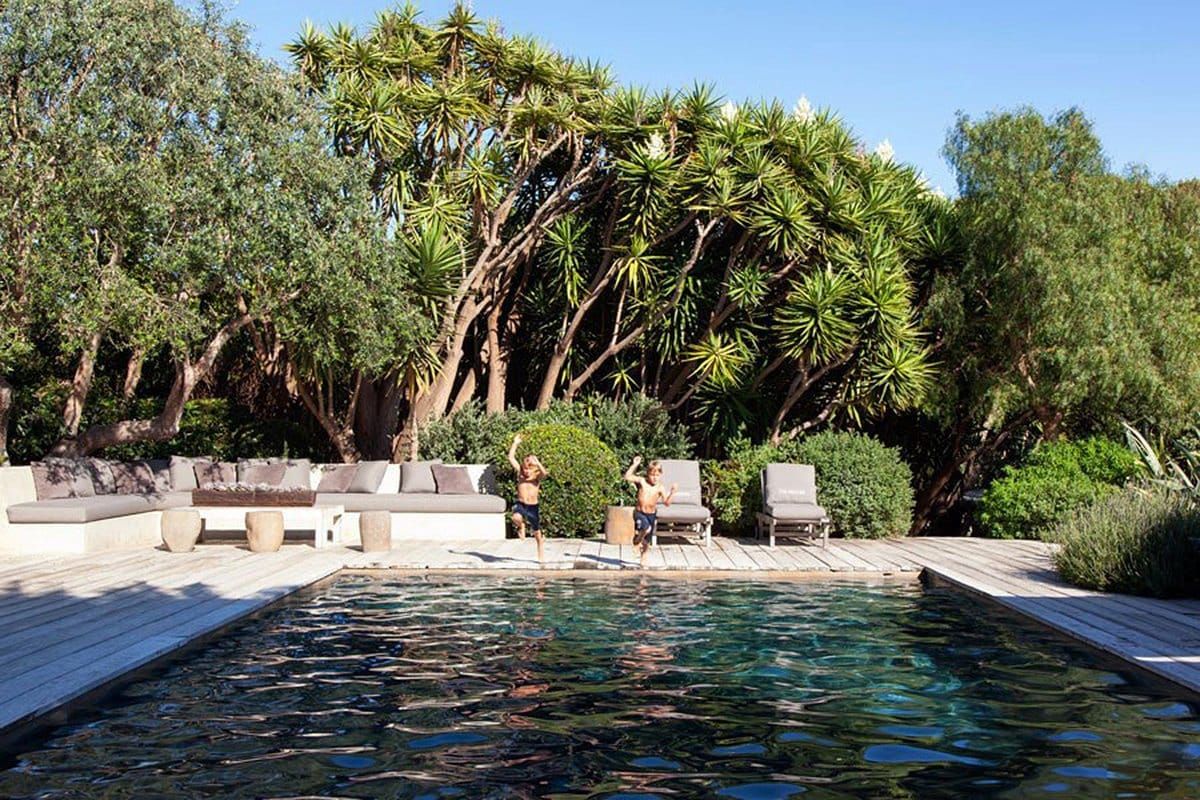
The pool area, also designed by Shrader, follows the same respect for land, time and place as the rest of the home, melding into the landscape just like the house itself. Recycled wood forms the deck, and neutral seating invites repose without disturbing the sight lines of the lush greenery on the perimeter.
All photos by Roger Davies, courtesy of Architectural Digest and originally published in the February 2014 issue.

