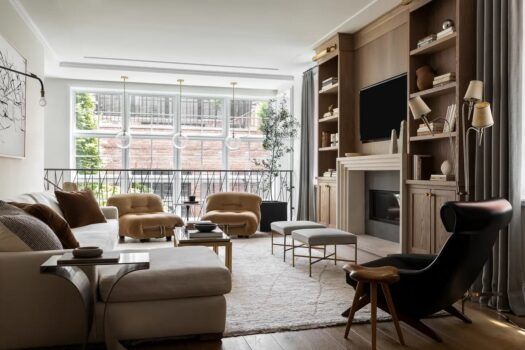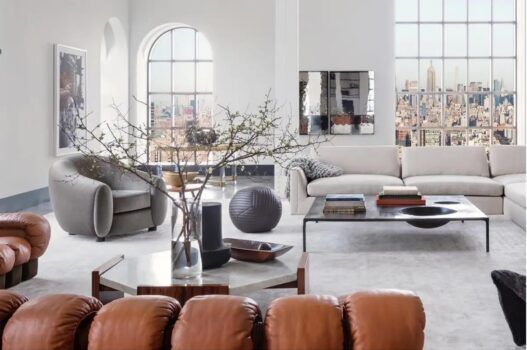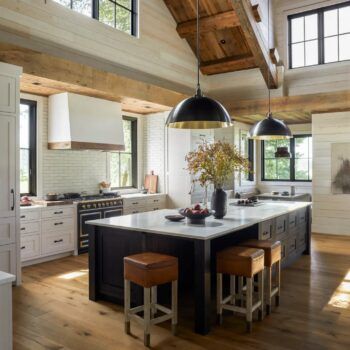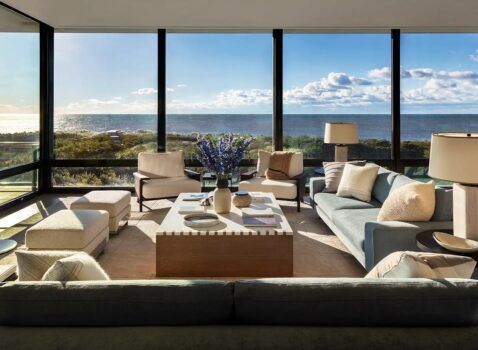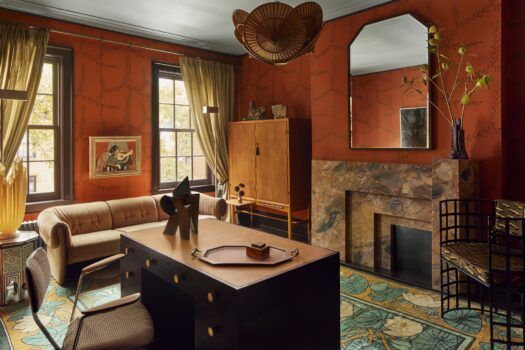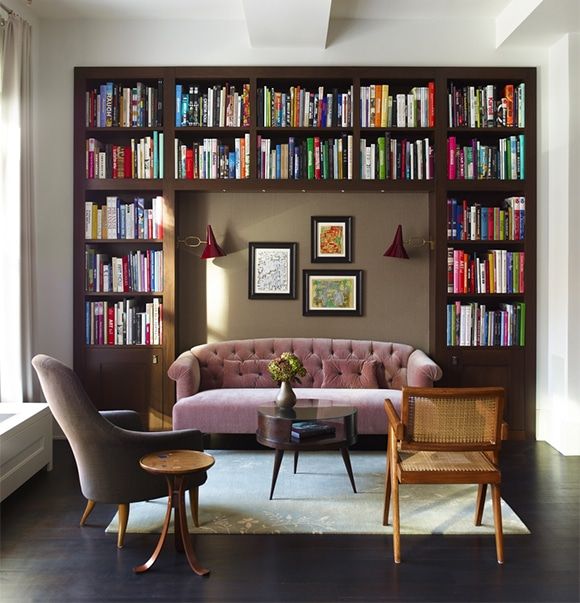
Damon Liss carved this cozy, intimate library nook out of a larger, loft-like space in Tribeca, New York City. The light-filled corner includes armchairs by Kerstin Horlin Holmquist and Pierre Jeanneret, as well as a Martin Eisler coffee table purchased from Espasso.
Photo by Eric Piasecki.
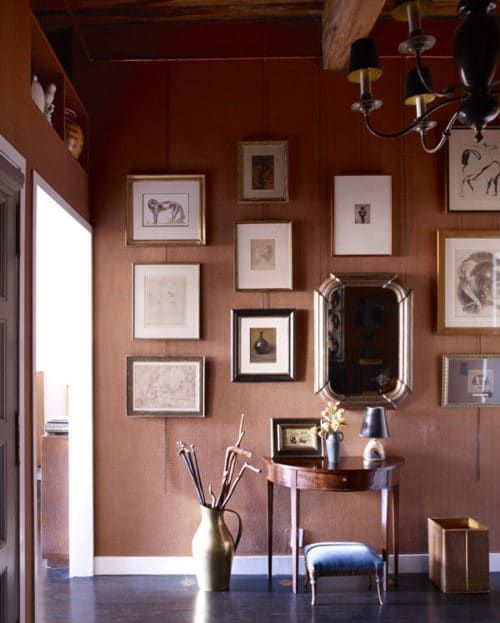
Alexandra Loew covered this 150-square-foot Manhattan vestibule in copper-colored silk burlap, and hung a “dense” arrangement of photographs, drawings and gouaches from vertical gallery rods.
Photo by William Waldron.
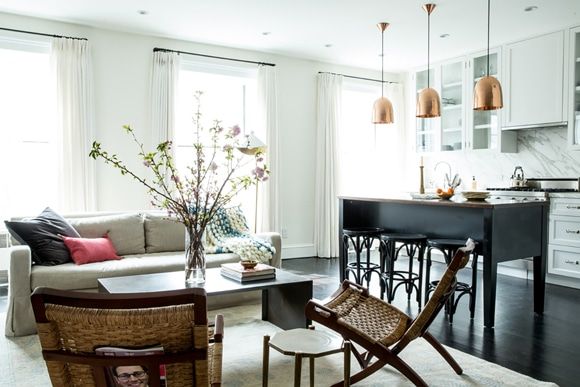
Since the kitchen of the Greenwich Village townhouse opens into the living room, Katie Martinez used a custom-made island to bridge the two spaces. The Samarkand rug is from Doris Leslie Blau, the mid-century rattan chairs from Foley & Cox and the side table between the chairs from Balsamo.
Photo by Aubrie Pick.
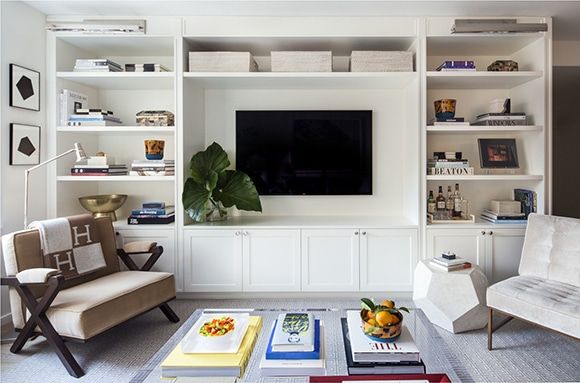
In an apartment on Manhattan’s Central Park West by Kapito Muller, the family room features an oversized Lucite coffee table and custom shelving and cabinetry. The chair at left, adorned with an Hermès throw blanket, is from Lawson-Fenning.
Photo by Nick Johnson.
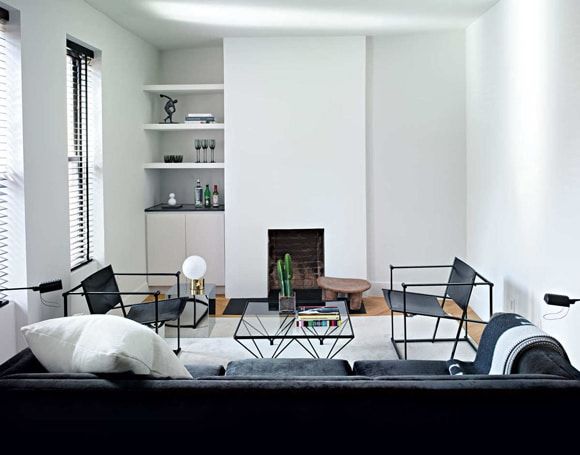
After the previous tenant of six decades moved out, ASH NYC renovated this 700-square-foot West Village apartment for its new owners. The “spare, monastic” living room is intended to provide respite from the bustle of the city, and features an Edward Wormley for Dunbar sofa and Paolo Piva cocktail table.
Photo by Annie Schlecter.
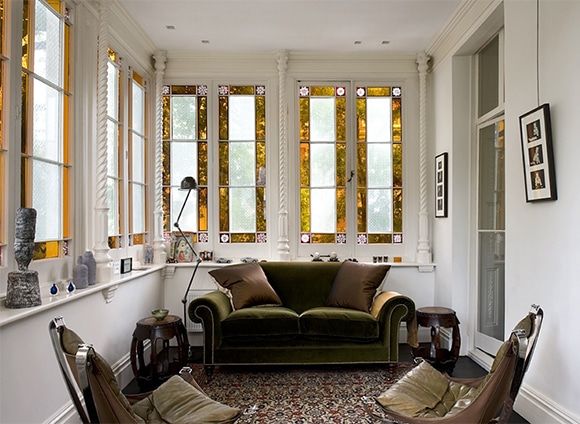
The narrow proportions of this London townhouse by Robert Couturier are offset by plush, patinated seating pieces and rich architectural details.
Photo by Gianni Franchellucci.
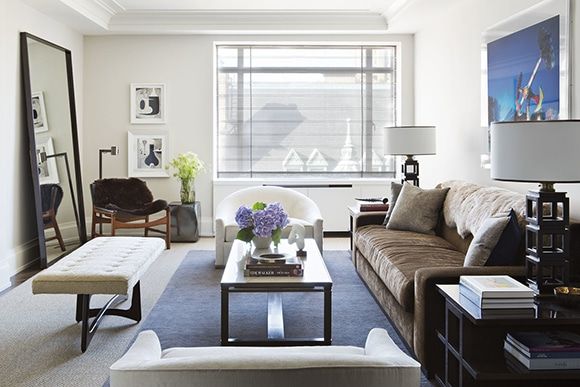
Shamir Shah selected vintage lamps from Van den Akker and a vintage bench at WYETH to add interest and rhythm to this uptown New York City apartment.
Photo by Manolo Yllera.
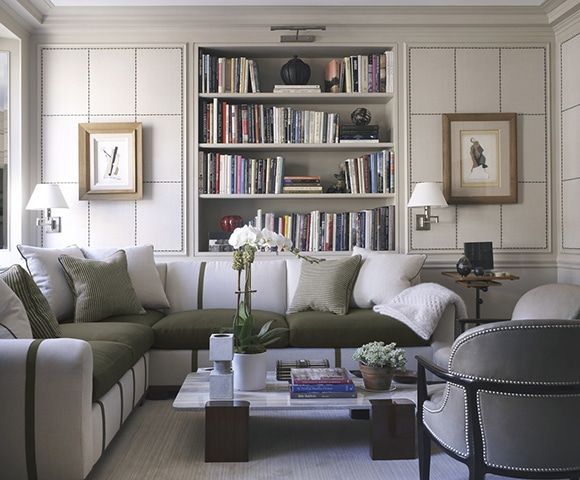
In David Kleinberg’s own Park Avenue library, linen-clad walls are embellished with nail heads to create a geometric pattern, and the custom-made linen and flannel doubles as a pull-out bed for guests. The gray armchairs are by Edward Wormley, and the marble coffee table was purchased on 1stdibs.
Photo by Pieter Estersohn.
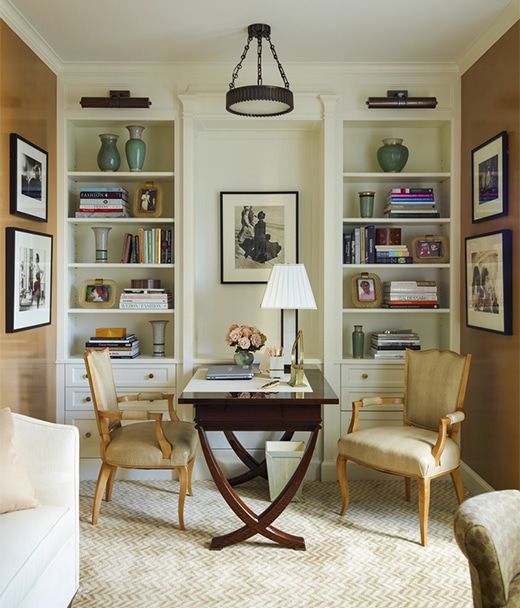
Cullman and Kravis designed this compact study in a French Art Deco-inspired Manhattan penthouse. Varnished metallic walls add dimension to the narrow space, and pair seamlessly with the bronze-and-leather desk and faux snakeskin chairs.
Photo by Eric Piasecki.
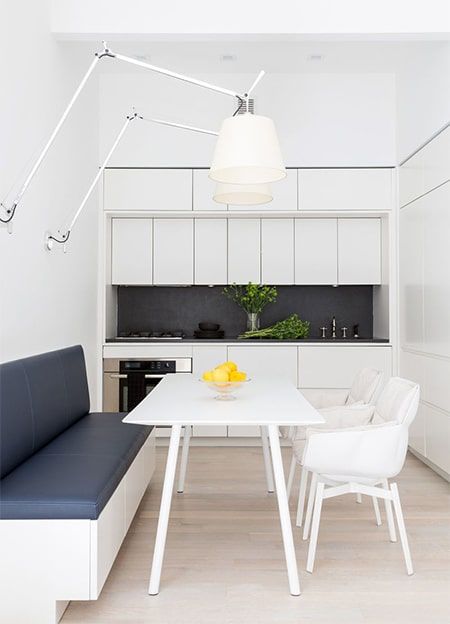
Marcia Tucker designed this Wall Street apartment for a client who sought a calm space that promoted creativity. Tucker used a largely monochrome palette and created custom, built-in storage solutions to minimize clutter throughout the space.
Photo by Fran Parente.
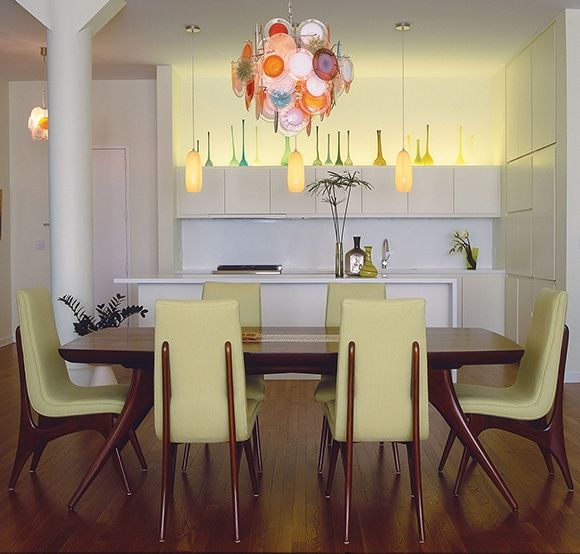
A Vladimir Kagan dining table and set of chairs — both from the 1950s and purchased at Wyeth — take center-stage in this Chelsea New York City kitchen-slash-dining room by Amy Lau. The colorful Murano glass disc chandelier is a 1960s vintage piece.
Photo by Roger Davis.
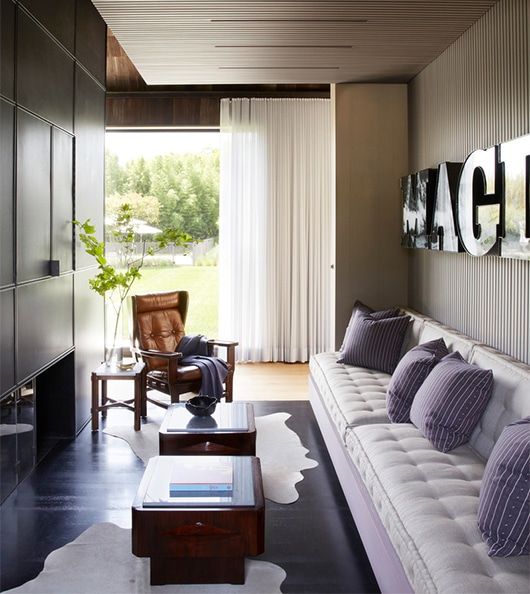
Damon Liss commissioned a custom tufted sofa to accommodate the proportions of this slender Wainscott, New York living room. To add depth to the space, he mixed in patinated pieces like a Luciano Frigerio armchair from Donzella and a Jorge Zalszupin coffee tables from Thomas Hayes.
Photo by William Abranowicz.
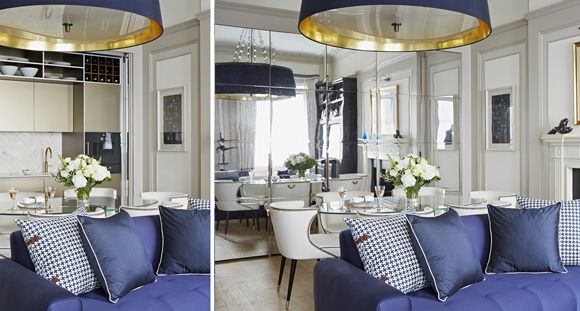
The desire to preserve an elaborate grape vine cornice (visible in reflection) necessitated that British firm Taylor Howes combine the kitchen and living room of this London apartment; kitchen appliances are nestled behind the large mirrored doors. The blue settee is a custom design, and the oversize pendant light is by The Brook.
Photo by Jon Day.
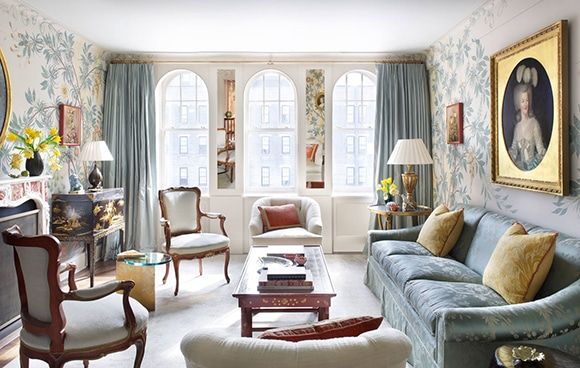
In spite of its scale, this Upper West Side apartment by Jayne Design Studio draws its inspiration from grand historic homes by denoting a distinct theme for each room. In the Chinoiserie-filled living room, the pattern for the hand-painted walls was drawn from an 18th-century silk dress. Near the window, an antique Chinese export lacquer trunk was mounted on a base to become a storage piece.
Photo by Pieter Estersohn.
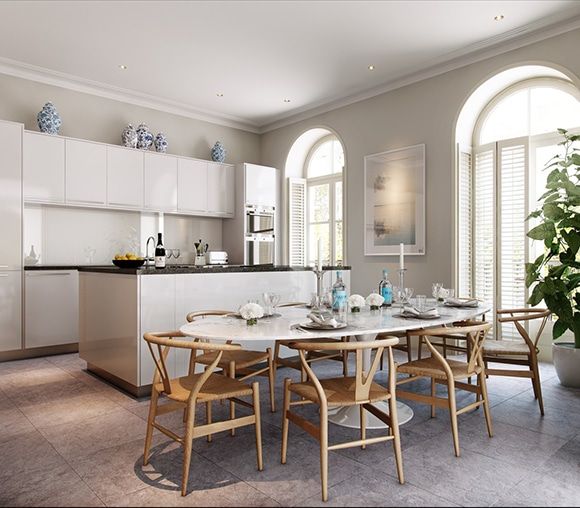
The kitchen of this Ben Pentreath-designed apartment in Dorset, England does double duty as a dining room. The sleek finishes of the cabinetry and island are juxtaposed with more traditional materials, including woven-seat dining chairs and Ming-style ceramic jars.
Photo courtesy of Ben Pentreath.
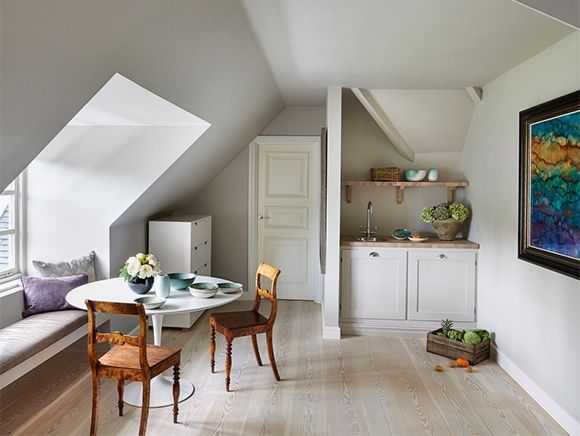
Tucked beneath a sloped roof, this cozy breakfast nook in Surrey, England by Sigmar mixes rustic and modernist furnishings, including a Saarinen-style Tulip table.
Photo by Petr Krecji.
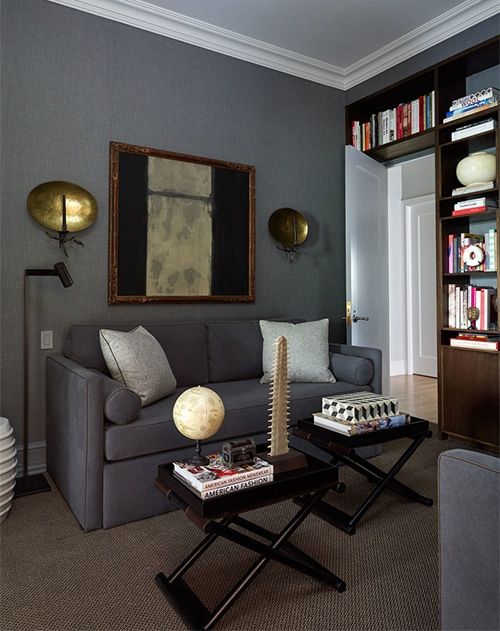
The den of this Central Park pied-à-terre by Villalobos Desio doubles as a guest bedroom, with Avery Boardman couches that can serve as beds and custom cabinetry that has both shelf and closet space. The sconces are by Hervé van der Straeten.
Photo by Joshua McHugh.

