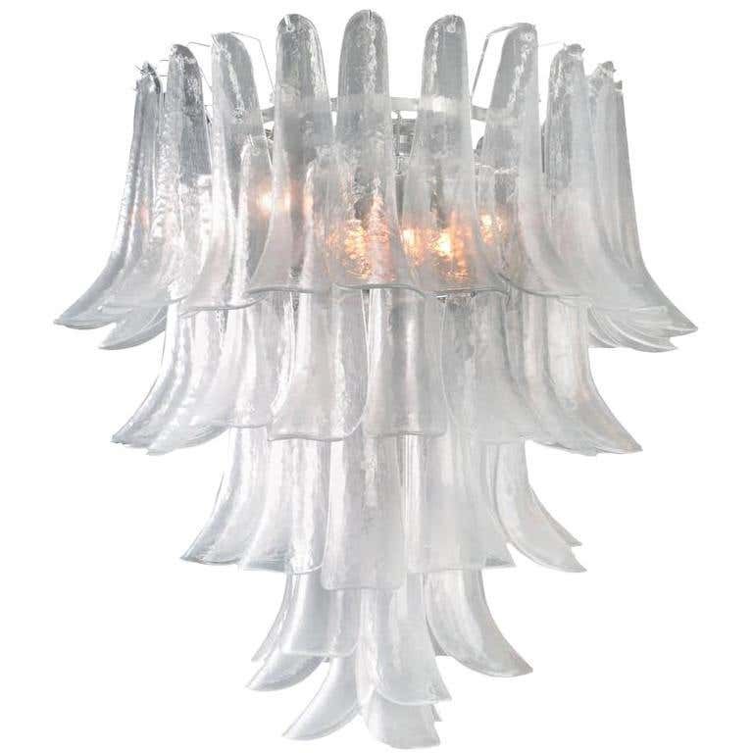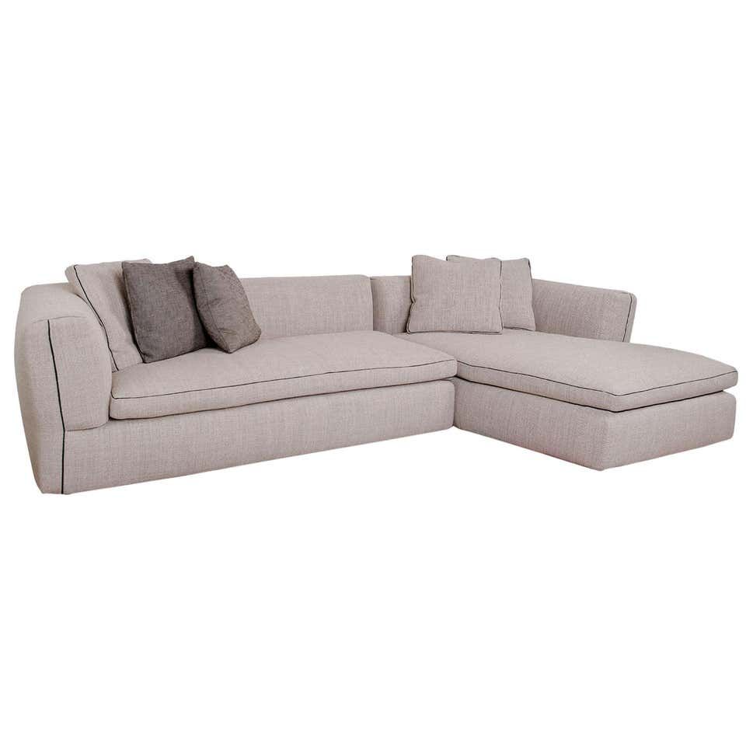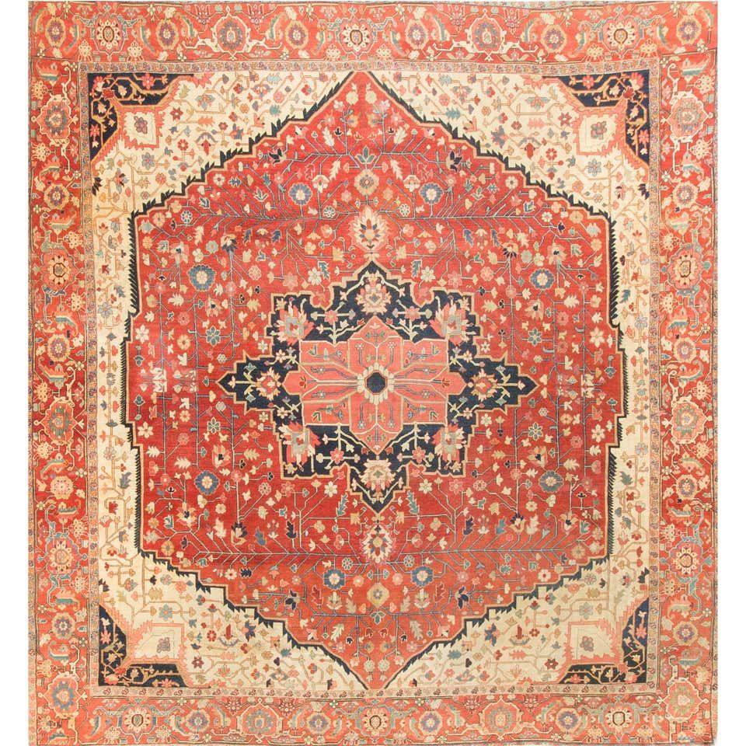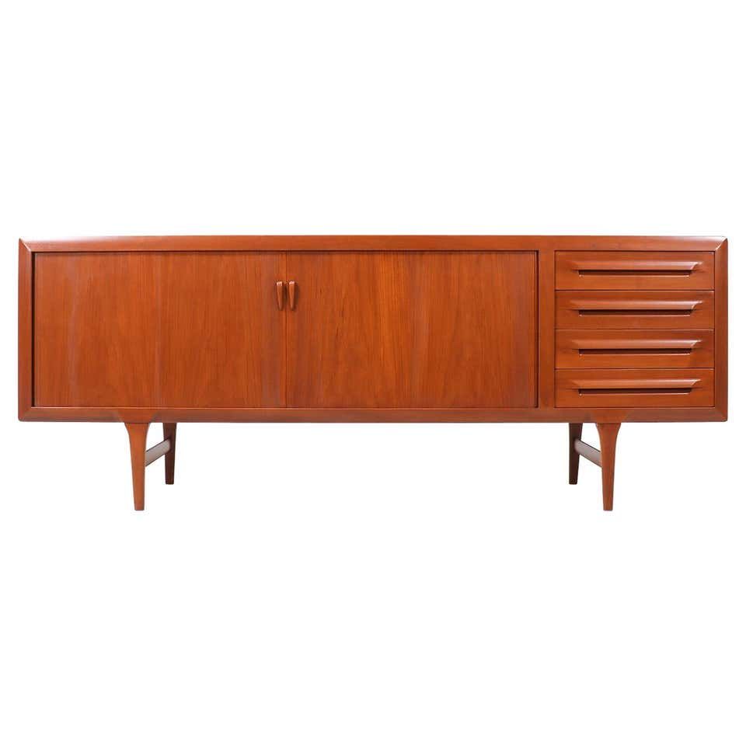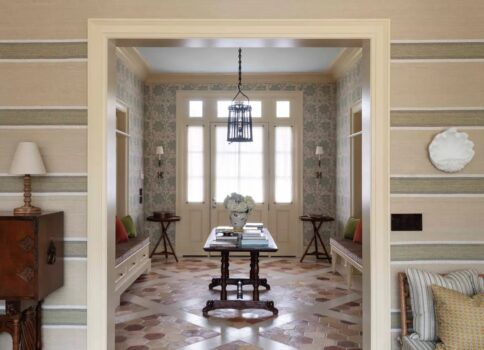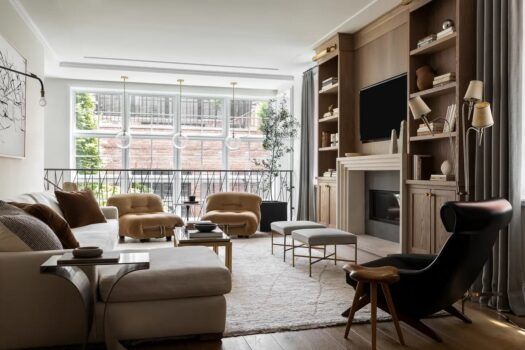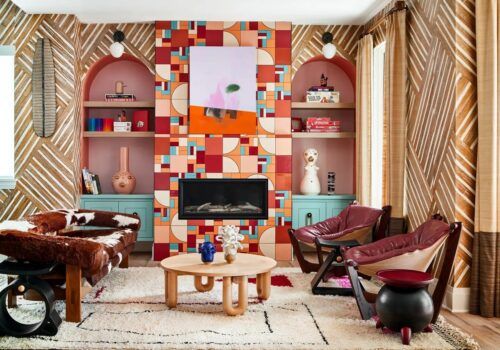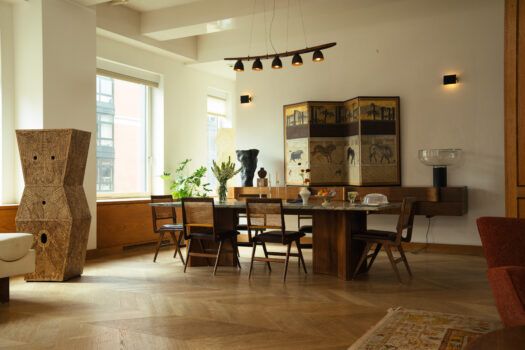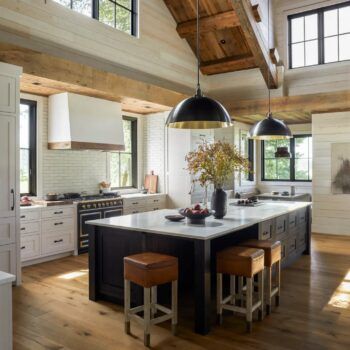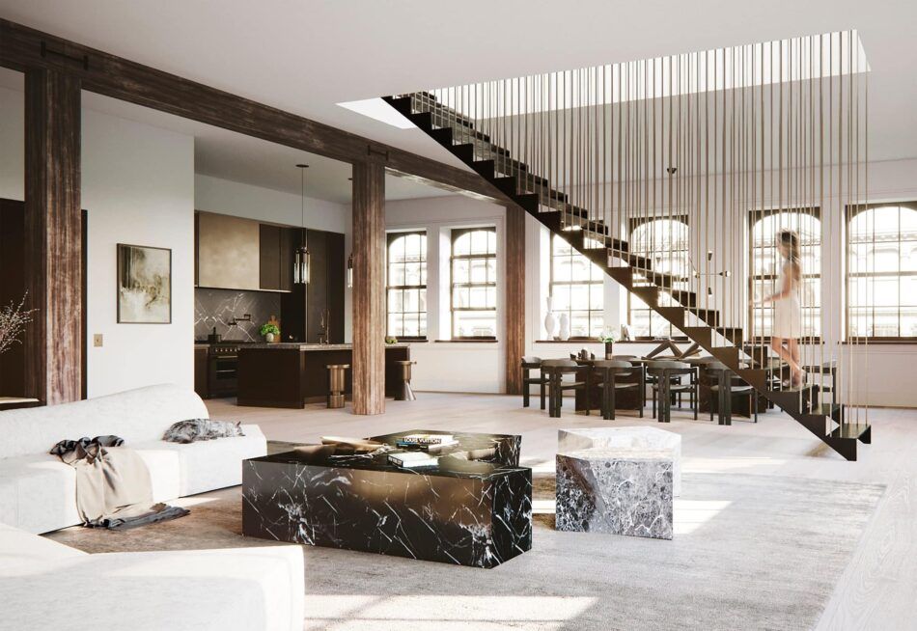
The West Coast homeowners wanted their New York pied-à-terre to be equal parts open, contemporary and serene. For the great room, Dorothee Junkin, of DJDS, chose to emphasize material and texture rather than pattern and color.
“Whether it is the beautifully aged finish of an original wood beam, the large planks of cerused-oak flooring or the veining of a feature stone, carefully selected finishes and design elements form a layered composition,” she says.
The custom blackened-steel staircase leading up to the private rooftop is our favorite element — especially in the warmer months. Photo Courtesy of DJDS
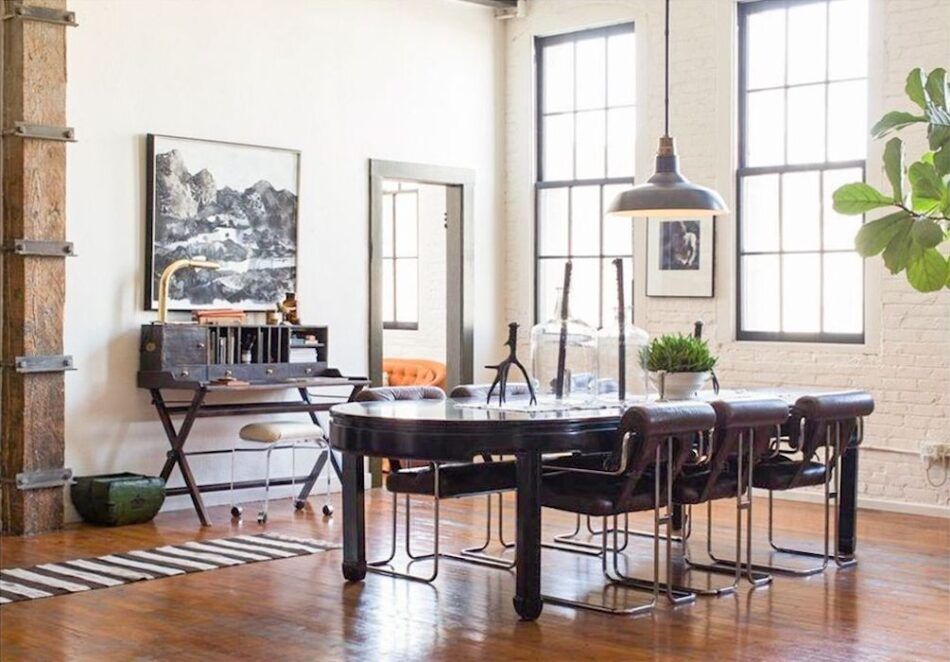
“This loft was our first home in Los Angeles, and we were thrilled by the challenge of programming 3,500 square feet of raw, open space into something that felt intimate and cozy,” says Kristan Cunningham, of Hammer and Spear, describing the apartment she shares with her husband and work partner, Scott Jarrell.
The couple decided on a decor of mixed eras, as in the dining area shown here, comprising a table from the 1940s and 1970s chairs. Photo by Jessica Sample
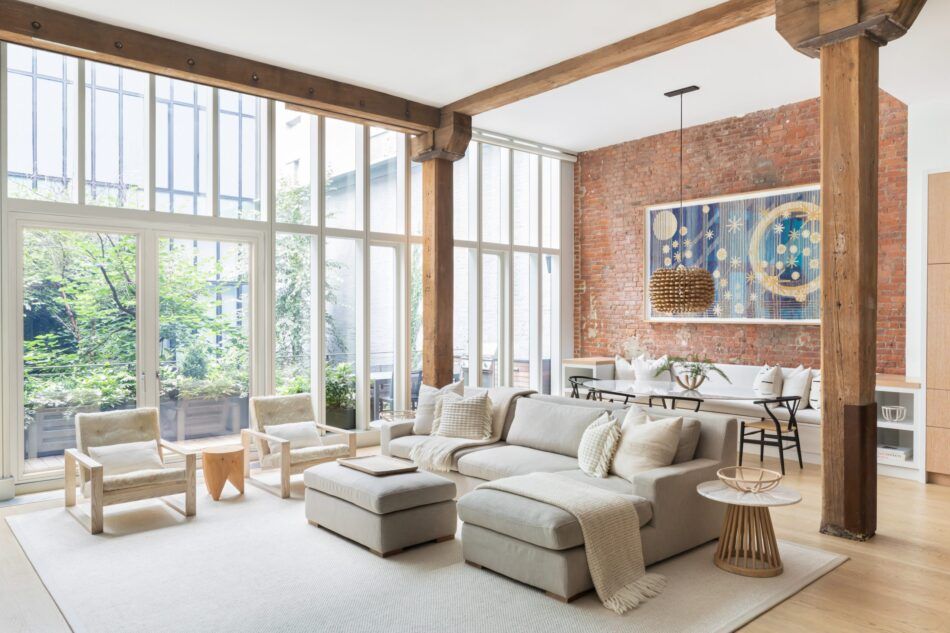
“The Dumbo, Brooklyn, loft is in a Brillo factory that was converted into residential units,” says Susana Simonpietri, of Chango & Co. “All the unique architectural elements are original to the building.” Simonpietri complemented these with a cozy sectional from Restoration Hardware paired with Desiron Furniture armchairs.
“We were lucky to have the opportunity to work with the clients’ unique art collection,” she continues. “We filled the expansive space with work from such artists as Damien Hirst, Christopher Beane, Paula Scher and many others.” Even in this illustrious company, the vintage Barbro Lundberg-Nilsson tapestry above the banquet more than holds its own. Photo by Sarah Elliott
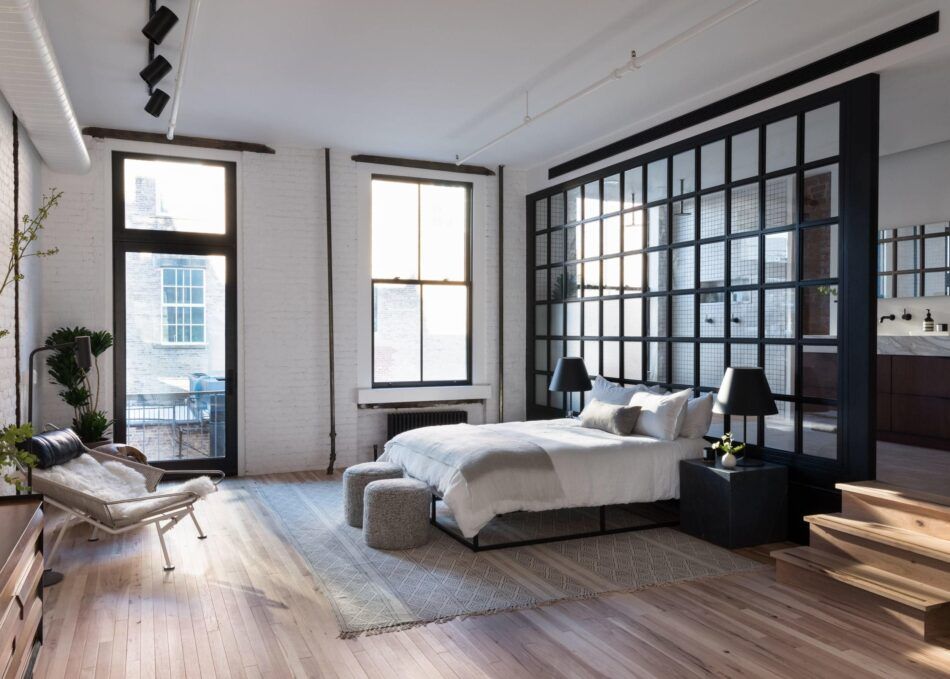
In designing a loft in a landmark building in the middle of New York’s Soho, Becky Shea kept it true to the neighborhood’s ethos by refurbishing and preserving the original brick and timber.
Another inspiration? “Travel,” says Shea. In the bedroom, she gave a nod to hotels with connecting glass shower rooms. “The idea of exposure was so exciting to me. When the client got onboard, it was sky’s the limit.”
The overall look is contemporary, offset by a few vintage pieces, including a Hans Wegner lounge chair. Photo by Claire Esparros
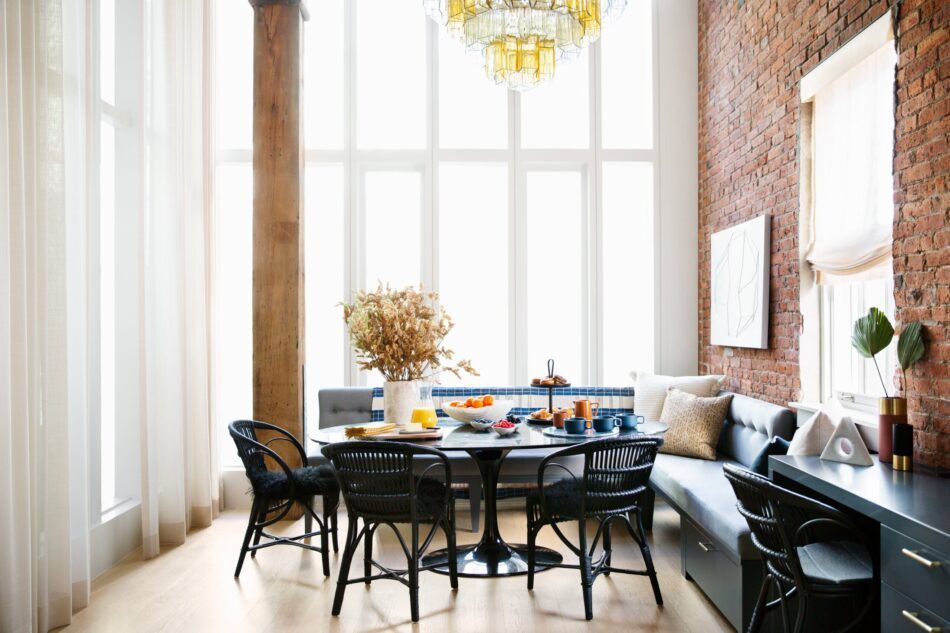
“Our goal for this Brooklyn loft was to carve out multiple seating areas for the family of four to congregate,” says Bella Mancini. “This kitchen nook is one, and there is a more formal dining area on the opposite side.”
Here, a black Saarinen Tulip table and Sika Design chairs pop against the bright background. “We softened the brick by adding a very pale pink and creamy linen on the huge expanse of windows,” Mancini says. Photo by Brittany Ambridge
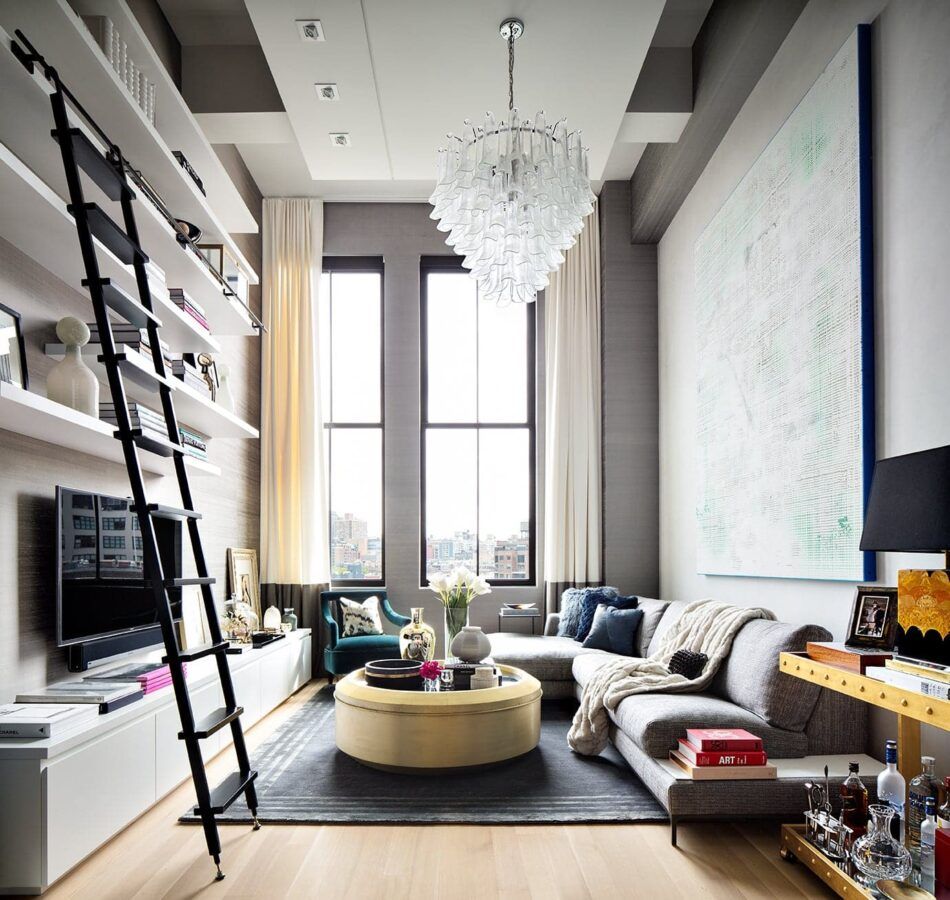
Workshop APD knows just how to handle challenging spaces. Case in point: this West Village loft’s soaring living room. To give it a more human scale, the designers hung a vintage Murano chandelier above the Lillian August Designs table and covered nearly one entire wall with a huge Michiel Ceulers oil painting. Photo by Donna Dotan
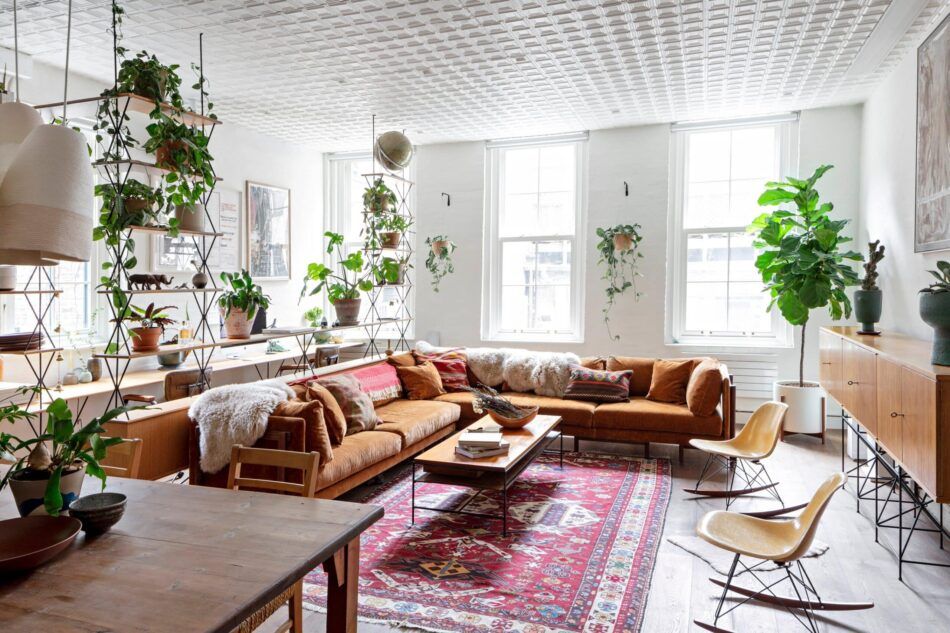
Gramercy Design founder Kyle O’Donnell carved a warm and comforting home out of the raw industrial space of actor David Harbour’s New York loft. Step one: installing vintage tin ceilings and exposed copper pipes.
Next, O’Donnell furnished the living area with iconic mid-century pieces like Eero Saarinen rocking chairs and a Paul McCobb Planner Group coffee table, carrying on the vintage theme with a 10-foot-long cabinet from Lost City Arts. Photo by Matthew Placek
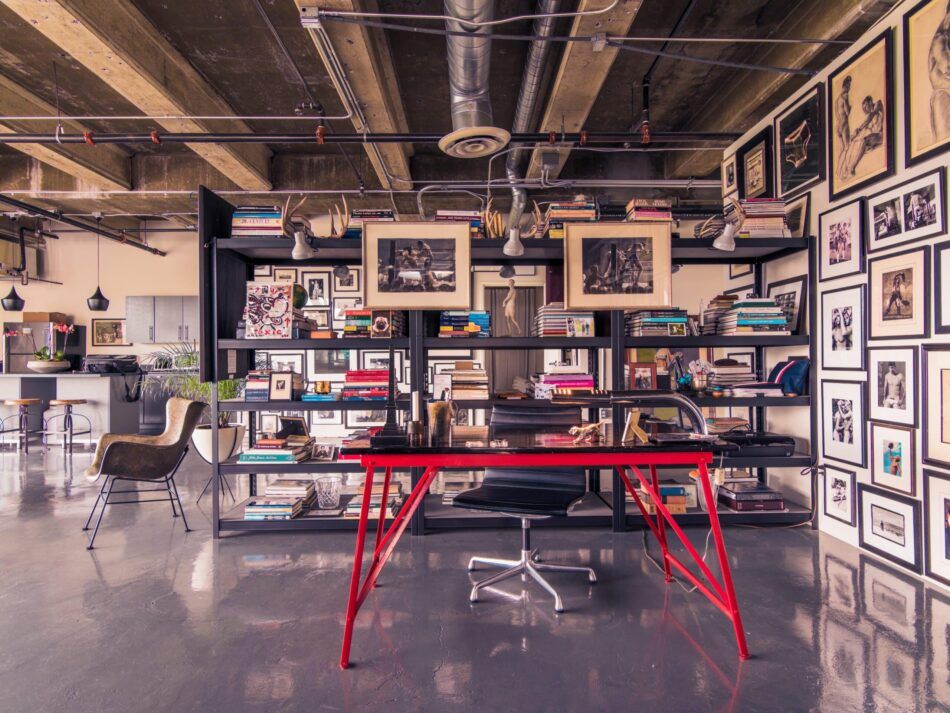
Splitting his time between New York and L.A., Todd Yoggy still manages to give projects on both sides of the country his undivided attention. And that includes his own industrial West Coast loft. His number one goal: to make the most of the limited wall area.
“Using the photographs like wallpaper takes advantage of the maximum amount of hanging space,” he says. “Plus, it’s a great way to view a collection without it being spread out.” Photo by Eric Schwabel
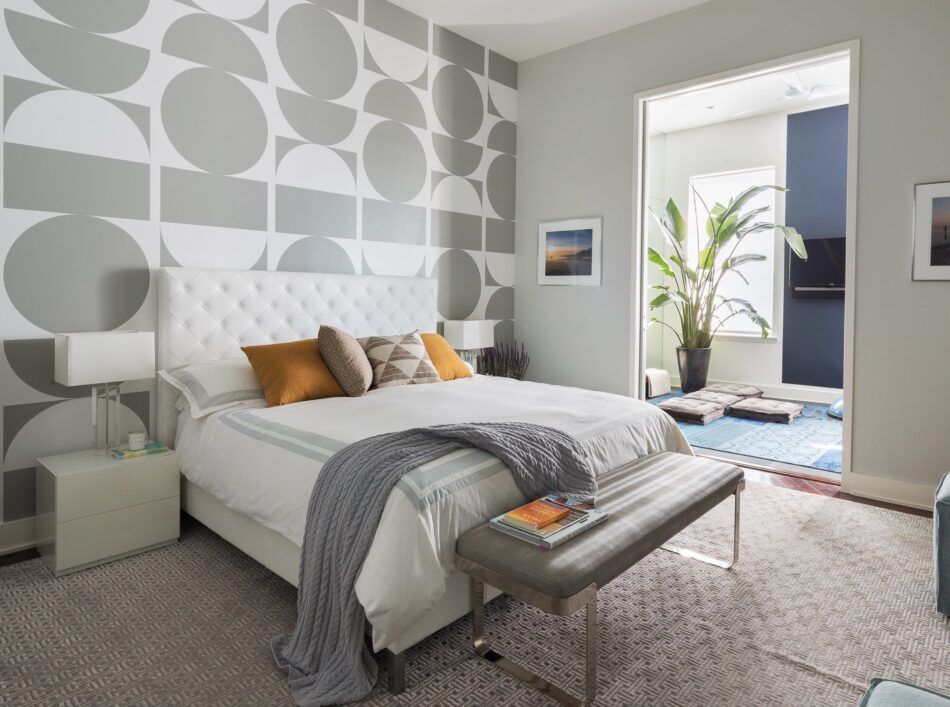
For a client who loves to travel, Michael Garvey transformed a Williamsburg, Brooklyn, loft into a boutique-hotel-like oasis. “In tandem with the ‘vacation-vibe’ bedroom, I envisioned the yoga room just outside as a sunny space for my client to recharge,” says Garvey, who outfitted the sleeping area with a bed and bench, both covered in a faux leather, and lamps from Room & Board. Photo by Greg Endries
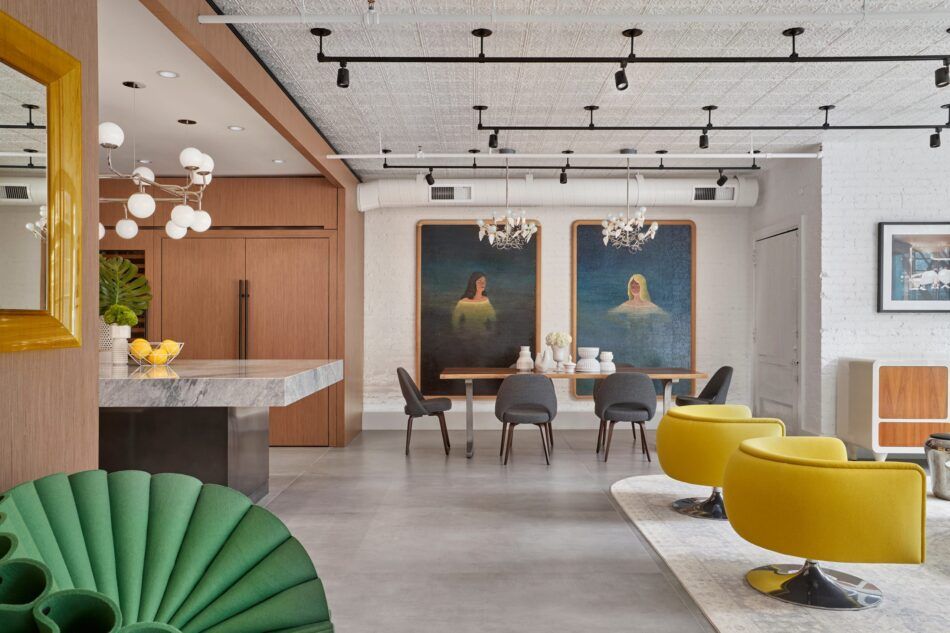
“Architect Alex Butler was responsible for the kitchen design and all the millwork,” says Ghislane Viñas. “We played off his material choices, which were warmer and woody, but we wanted to maintain the feel of a classic Soho loft.”
Viñas filled the space with color, like the yellow Joseph D’Urso for Knoll chairs. But our eye goes straight to the pair of Tyler Hayes paintings — and the Eero Saarinen dining chairs perfectly placed for savoring them. Photo by Garret Rowland
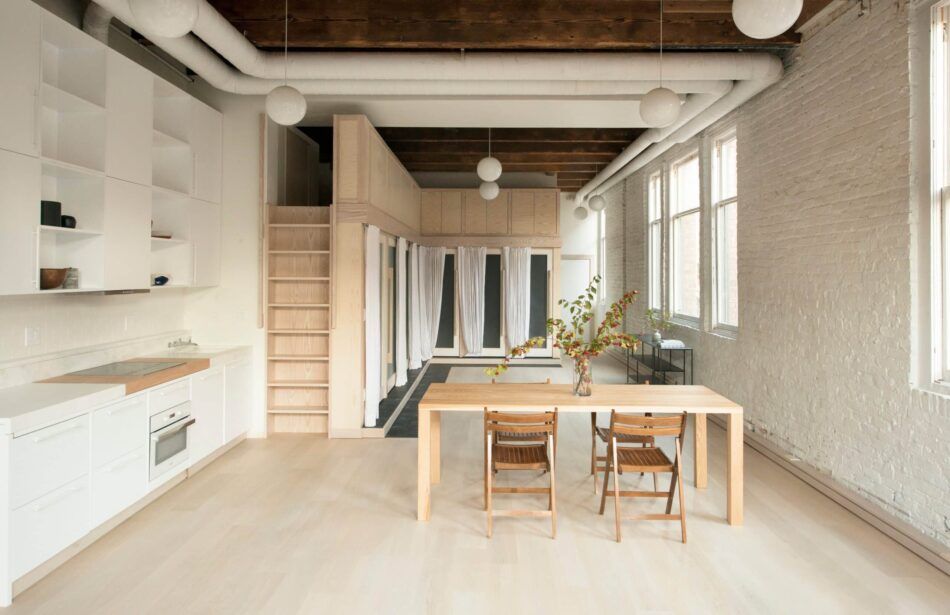
Corey Kingston created the cool minimalist architecture of this Seattle loft while working at Plum Projects. She left Plum to start Le Whit with Liza Curtiss, and it was the two of them who outfitted the home’s interiors.
“We wanted to mix the historic elements of the loft that gave it a very tactile quality — exposed brick, open beams and so on — with super light and bright interiors,” Kingston says. “The furnishings were kept to a minimum in order to celebrate the open space.”
The table was custom built, but the dining chairs surrounding it are vintage finds. Photo by Charlie Schuck
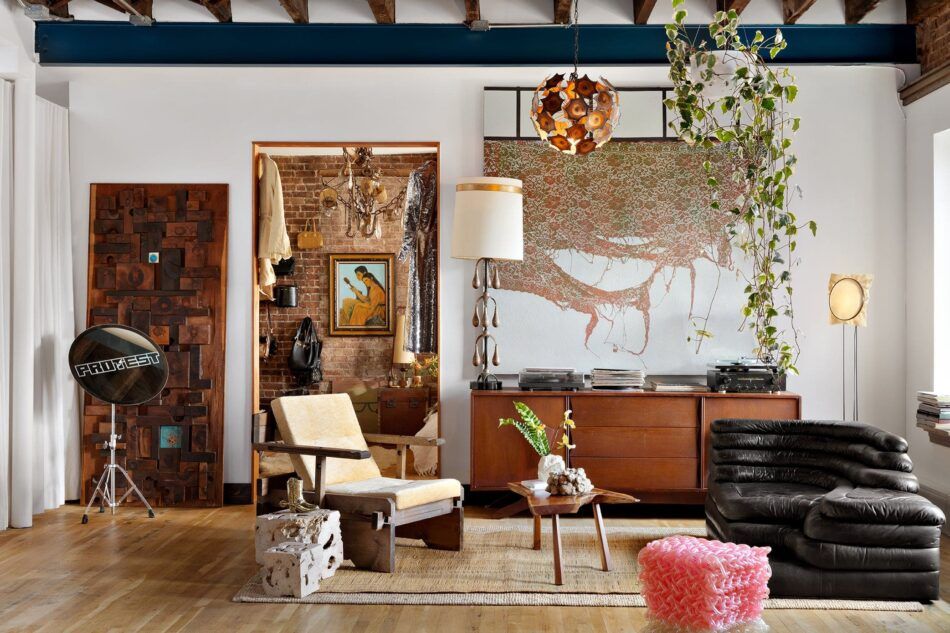
“It was easy to get inspired by this space, with its incredible natural light and distinctive personality,” says Josh Evan, of Evan Edward Interiors, describing a downtown New York loft whose owner, he says, “is a collector who loves art, furniture and design.”
In the living area, Evan centered a vintage chandelier above the eclectic seating arrangement, which includes a De Sede leather sofa and a vintage wooden armchair upholstered in a buttery velvet.
The pink sculpture is a classic Kwangho Lee. Evan sourced the V. Lorenzo Porcelli floor lamp in the corner — “ironically named the Corona 1981,” he notes — from Rewire in Los Angeles. Photo by Donna Dotan
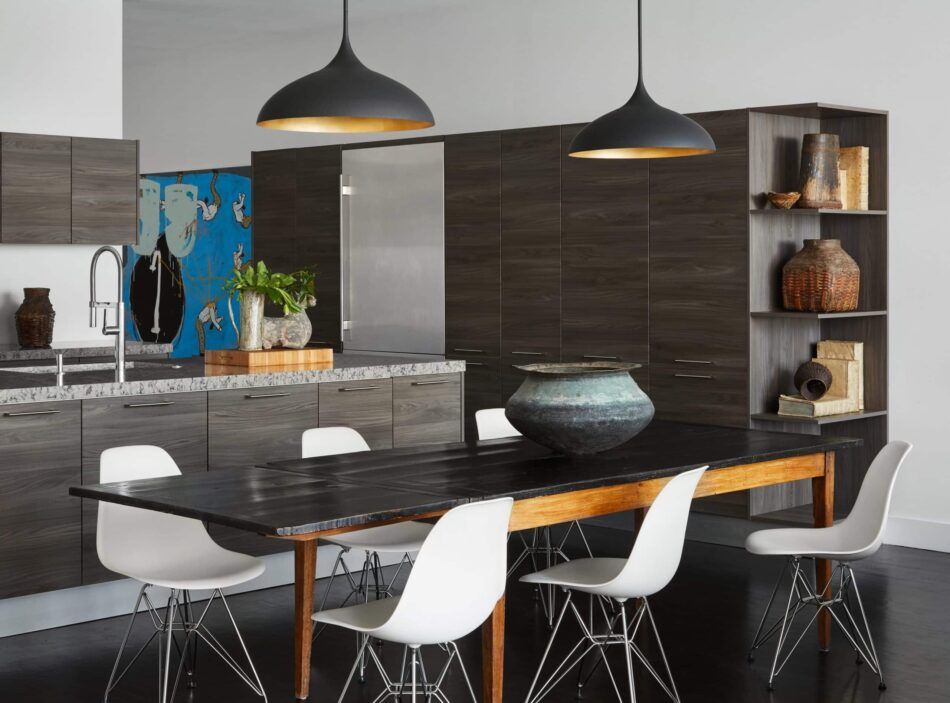
“The goal for the design of this Chicago space,” says designer Michael del Piero, “was to highlight our client’s amazing art collection and integrate it into a space that celebrated our signature mix: rough with luxurious and ancient with modern.”
True to that style, Del Piero placed Charles Eames chairs around a vintage French table from The Golden Triangle and outfitted the shelves with a collection of antique artifacts from around the world. Photo by Dustin Forest
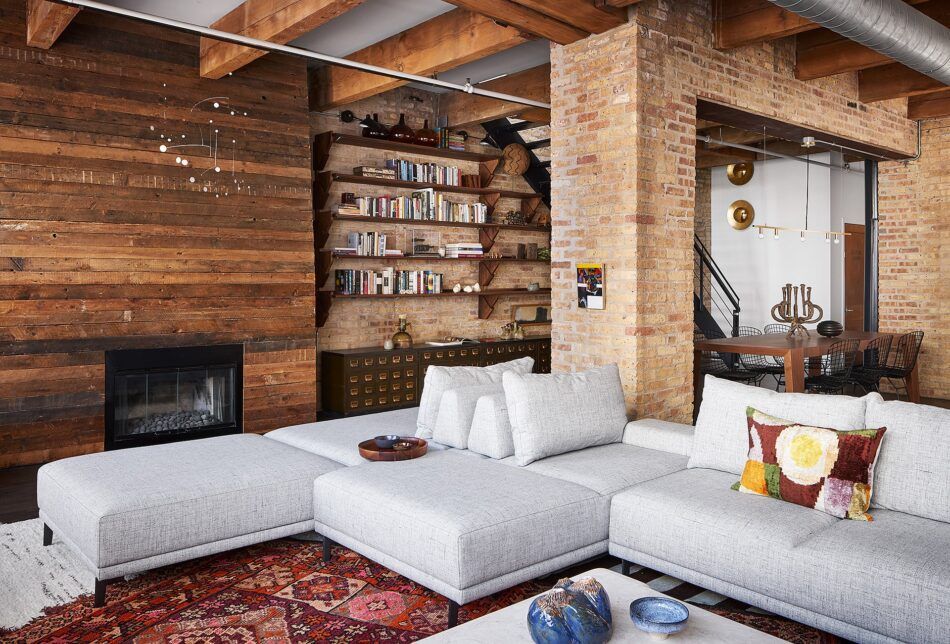
“When we were approached by a young family to design their 100-year-old loft space in Chicago,” says Gil Melott, of Studio 6F, “the charge was simple and straightforward: to create a comfortable, communal space with multiple living zones.”
In one of those zones, the designer placed a semi-custom Dellarobbia sectional from Casa Spazio and installed custom bookshelves, setting beneath them a vintage credenza composed of 1940s card catalogues that once held United States Navy records. Photo by Ryan McDonald
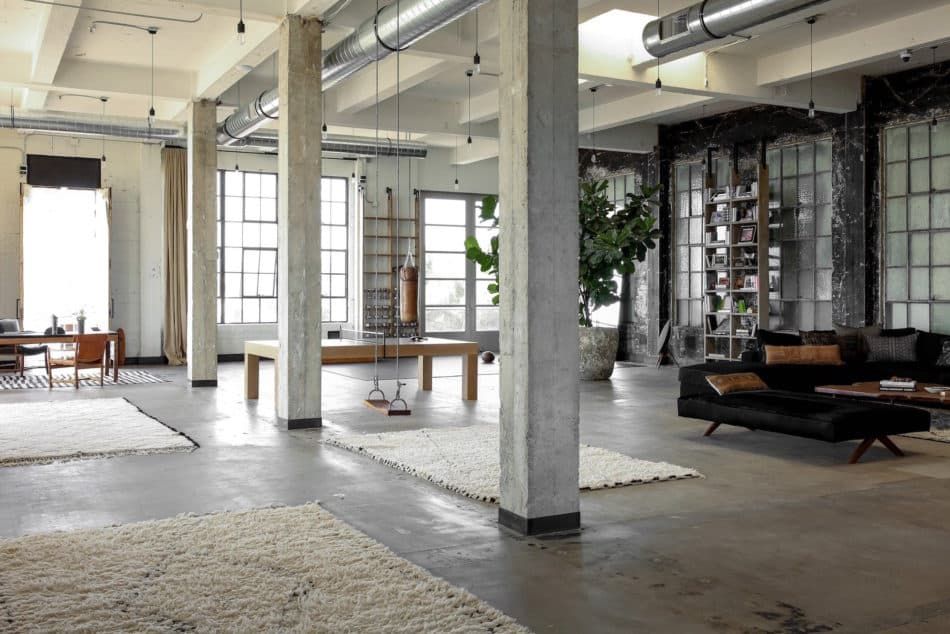
This penthouse loft tops a four-story building in Venice, California, that previously housed the Broad Foundation’s art collection. Vanessa Alexander, of Alexander Design, restored it, exposing zinc windows that had been covered by drywall, along with other industrial elements. “We sought to reveal the story and soul of the building but also create a luxurious live-work space,” says Alexander, who designed many of the pieces in the refurbished home. Photo by Shade Degges
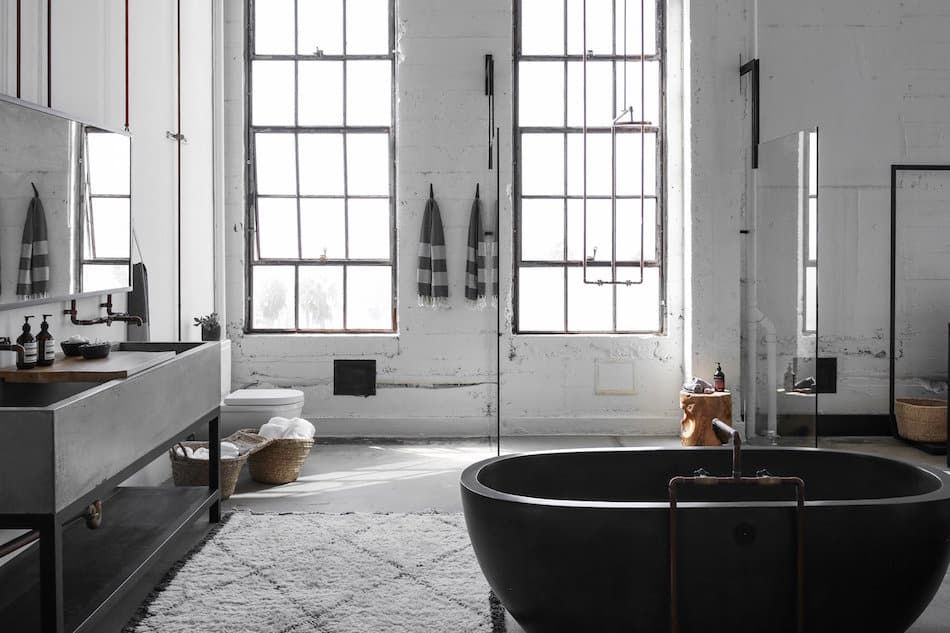
Throughout the apartment, Alexander opted for a masculine palette of black and gray that references the concrete floors and window panes. This is most apparent in the master bath, outfitted with a stone tub (“it has a refined yet elemental feel”) and a concrete trough sink set atop a bronze base (“with a beautiful patina”), a custom creation by Alexander. “We designed the master bath with a balance of hard and soft elements and both modern and hearty organic materials,” she says. Photo by Shade Degges
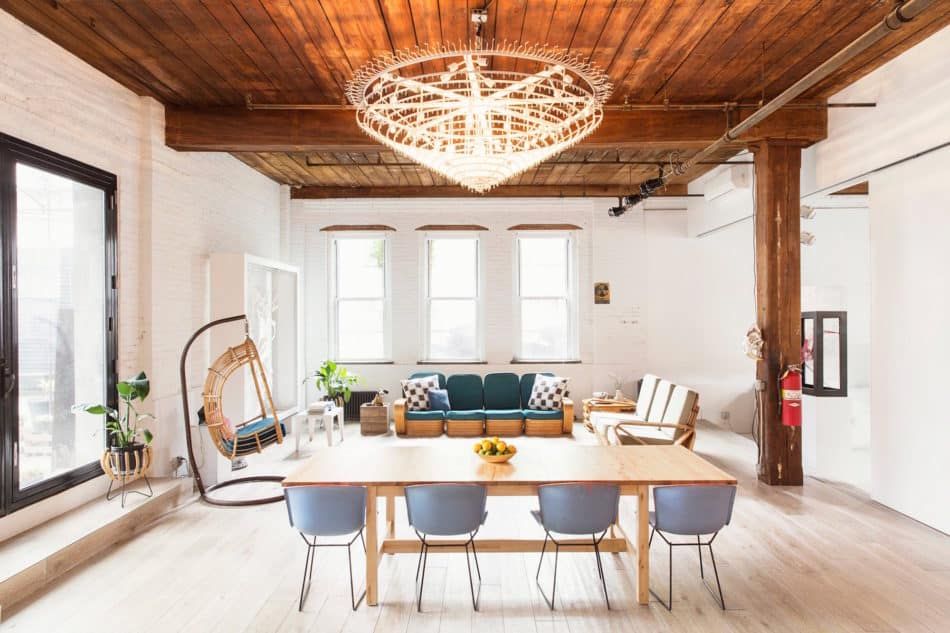
Once a factory, this 3,500-square-foot space in Brooklyn had the structural bareness that made it ideal for the live-work home of a creative couple. The clients enlisted Josh Lekwa of Elizabeth Roberts Architecture & Design, who opened up the rooms but “left the patina on the existing ceiling,” keeping the timber subfloor and beams untreated. He then “contrasted it with white-oak floors,” creating a blank-canvas backdrop for the homeowners’ eclectic mix of design pieces. Photo by Dustin Askland
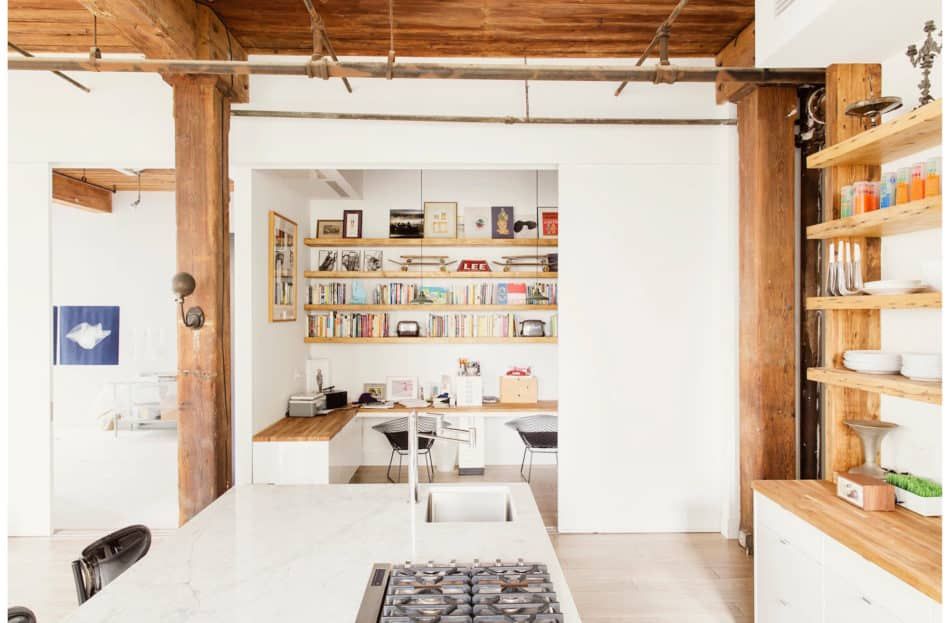
Lekwa needed to design a seamless flow of workspaces in the same loft for the couple, a sculptor and a chef/food writer who often hosts TV productions and events. To maintain the airy appeal of the home, he carved out a flexible office nook separated by 10-by-15-foot sliding partitions and outfitted it with built-ins. “The shelves here are reclaimed joists sourced locally,” says Lekwa, who transformed the remaining half of the home into a sculpting studio. Photo by Dustin Askland
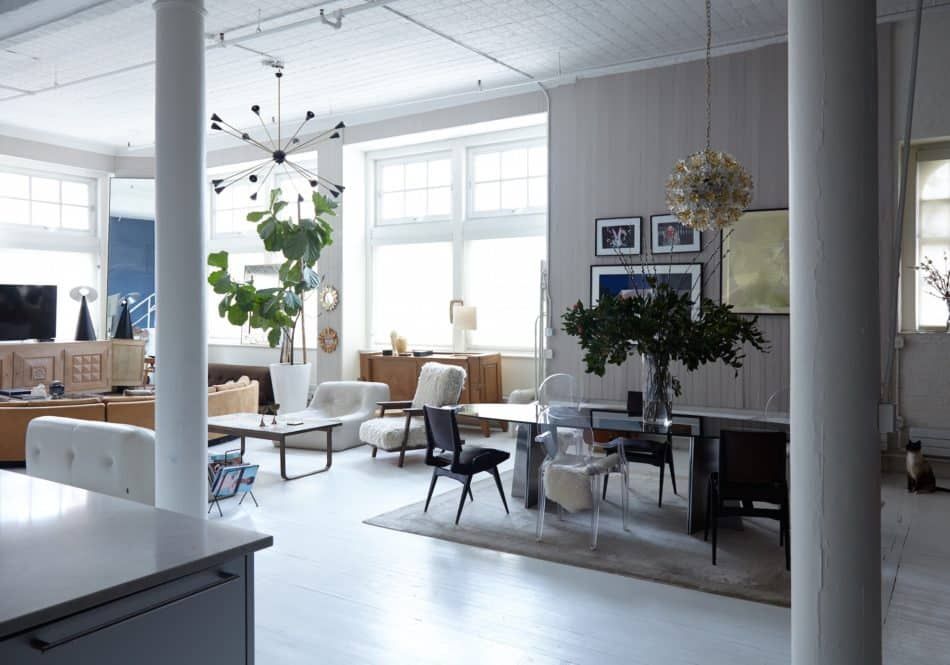
Take a peek inside tastemaker Alana Varel’s New York City loft, and there’s no mistaking her love of vintage furniture — which lend an eclectic elegance to the cavernous, columned space. “I’ll buy from anyone as long as I like an item,” she’s told us. That collector spirit is exemplified in her distinctive mix, ranging from an Italian sputnik chandelier and a Luigi Saccardo dining table to a white-leather chair by Michel Ducaroy and a René Gabriel wool lounge chair, which she sells at This Place. Photo by Manuel Rodriguez
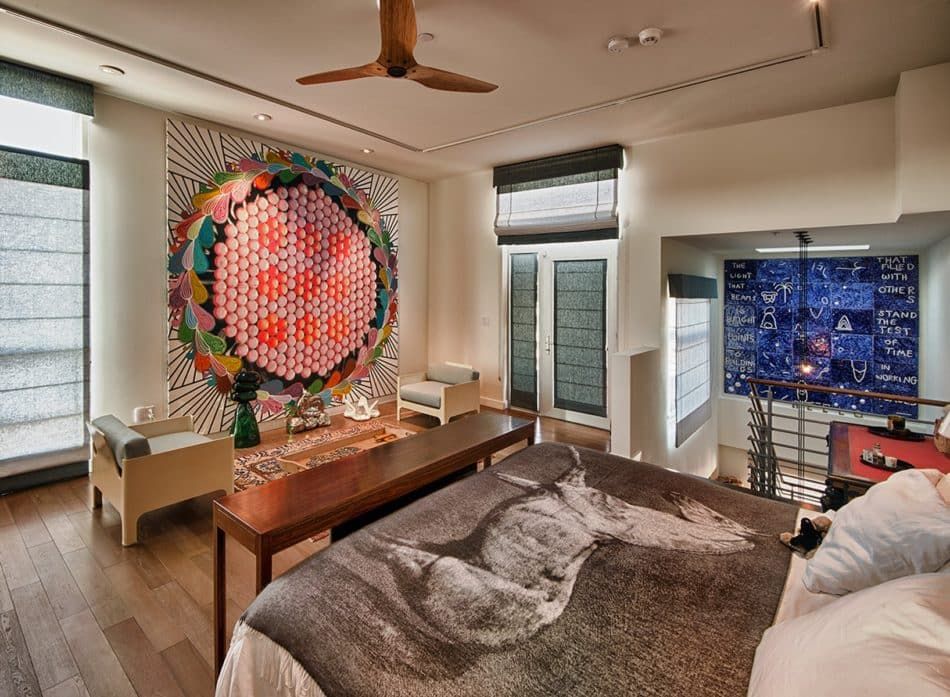
Crowning a four-story loft in Los Angeles’s Arts District, this bedroom by designer Micah Unheim captures his balanced approach to clean-lined, comfortable contemporary spaces. “It was truly about creating a cozy setting upstairs that was still honest to what the home is,” he says of the mix that includes 1960s plywood chairs, an antique Khotan rug, a mid-century French console and an Hermès throw. The color-charged artwork is the client’s, an art-world heiress. “We call it the happy painting,” says Unheim. Photo by Robert Ransom
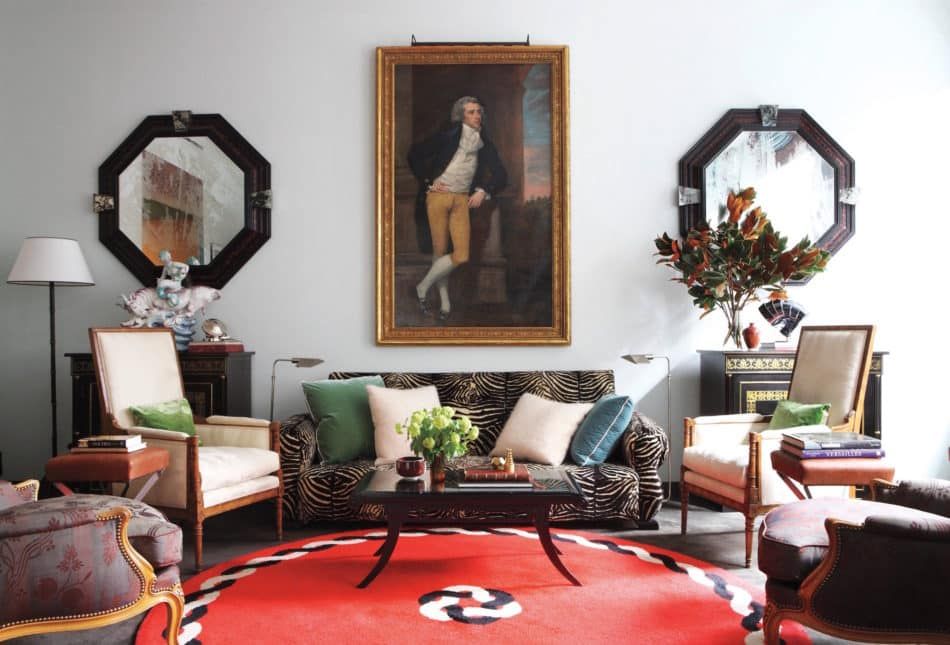
Classic sophistication reigns in A-list decorator Robert Couturier’s soigné home office in New York’s Soho, outfitted with venerable antiques, such as a 1950s faux-zebra sofa, Louis XV bergères, English armchairs in Clarence House linen and an Ernest Boiceau rug. The ensemble is emblematic of Couturier’s gimlet eye for statement-making designs that enrich even the sparest of spaces. A portrait by the English painter Richard Cosway hangs between tortoiseshell mirrors. Photo by William Abranowicz
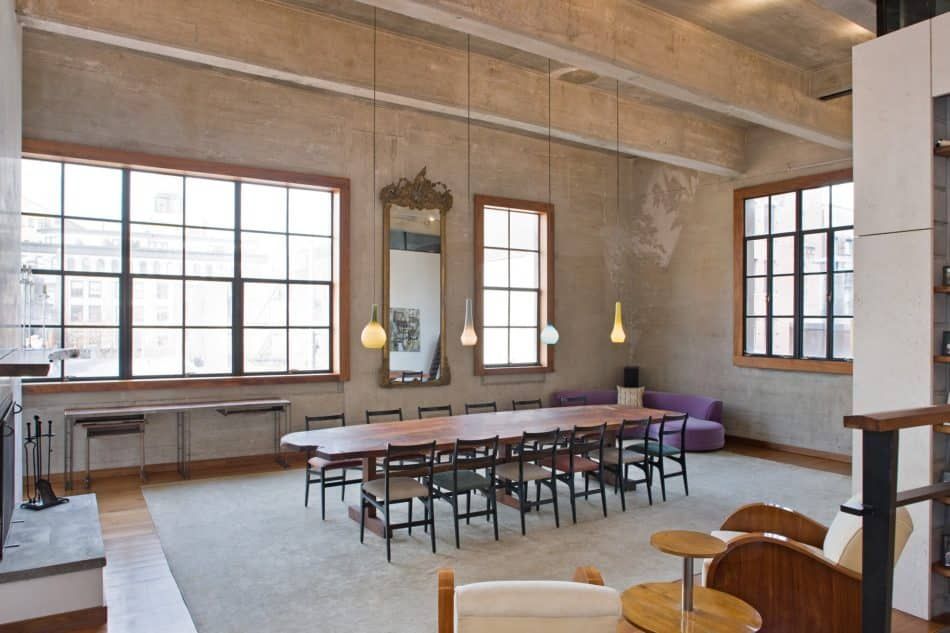
Architect Michael Haverland faced a formidable setting when renovating this Manhattan duplex atop the city’s oldest concrete structure, formerly the studio of artist Joel Shapiro. He juxtaposed the loft’s industrial bones — exposed concrete, steel pipes — with contemporary designs that included a dining table by BDDW and 1950s Giò Ponti chairs. “The luscious walnut and light oak create a balance of authenticity with clean, modern styles,” he says. In the corner is a Vladimir Kagan Cloud sofa from R.E. Steele. Photo by Evan Joseph
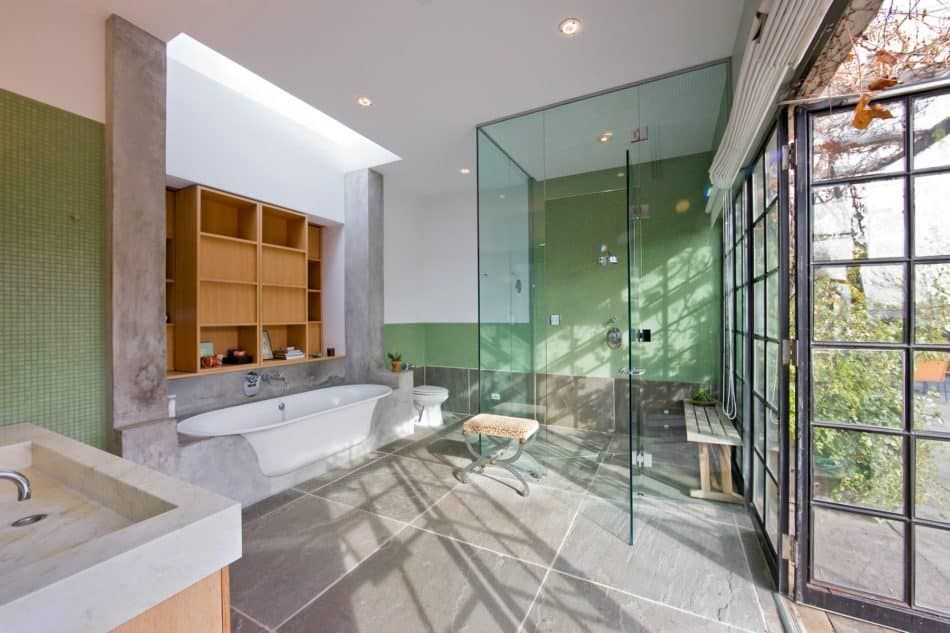
“The second floor of the penthouse duplex was built new on top of the original structure,” says Haverland, who designed a streamlined master bath upstairs in the same loft. Millwork by BDDW and a cast-iron bathtub encased within a concrete surround “relates to the material palette of the raw surfaces on the lower level,” he says. The bluestone floor tiles, which extend out to the rooftop terrace, establish a similar overarching material focus for the upper level. Photo by Evan Joseph
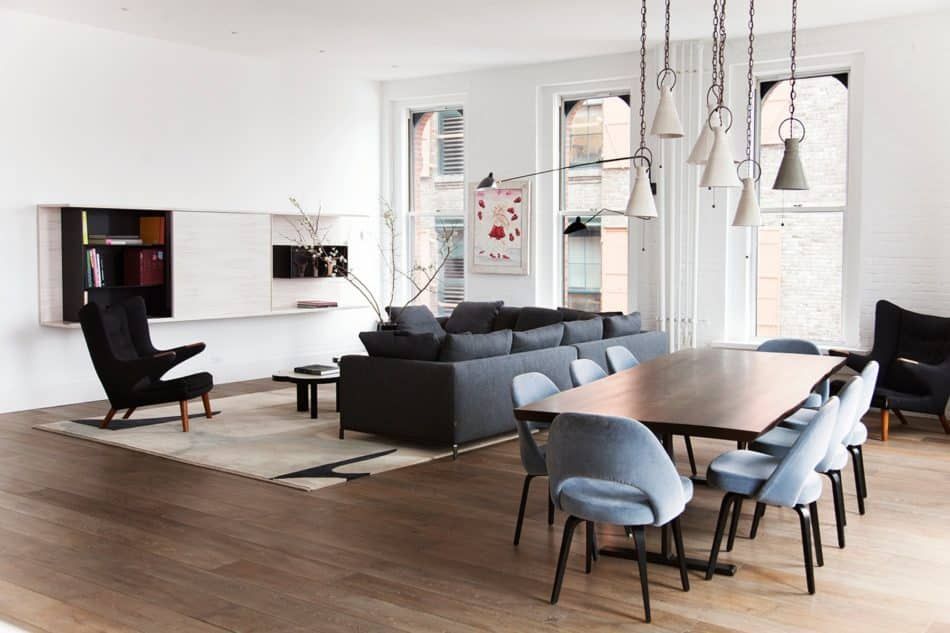
With pristine white-painted brick walls as a backdrop, this New York loft by Ashe + Leandro became the perfect showcase for seriously stylish designs with sleek silhouettes and modern lines. Hans Wegner’s Papa Bear chair and a Serge Mouille sconce lamp add sculptural intrigue in the living area while Eero Saarinen chairs and a custom table bring clean-lined focus to the dining area. Photo by Miha Matei
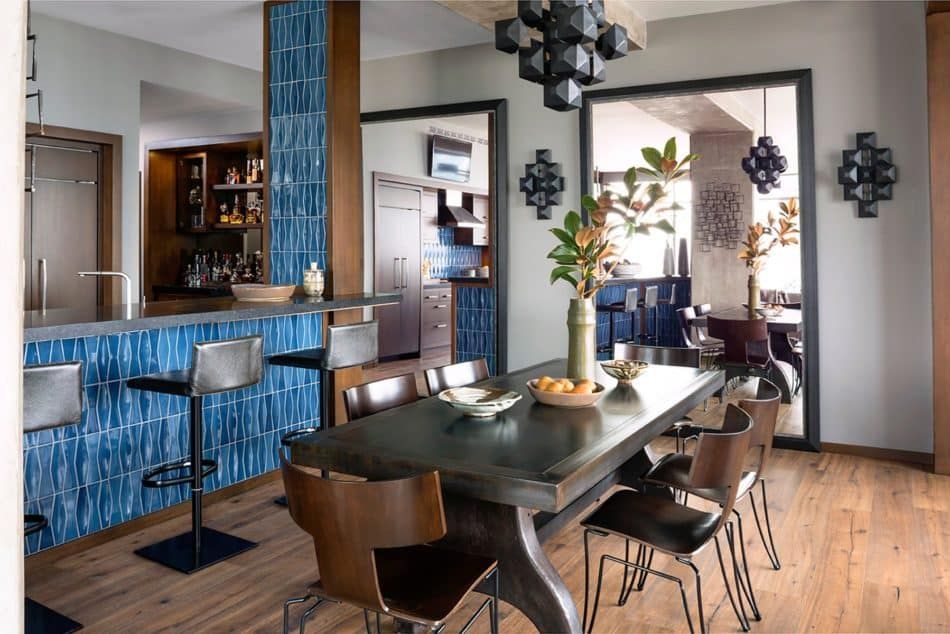
Designer Jeff Andrews had a clear vision for a loft overlooking Los Angeles’s downtown skyline. “The view became the artwork and the interiors had to make sense for function as well as drama,” says Andrews. A dining table made from vintage parts, chairs from Donghia, and sculptural light fixtures provided just the right degree of flair. “I chose a mix of modern, custom and vintage pieces that give the loft personality but don’t compete with the views,” he says. Photo by Grey Crawford
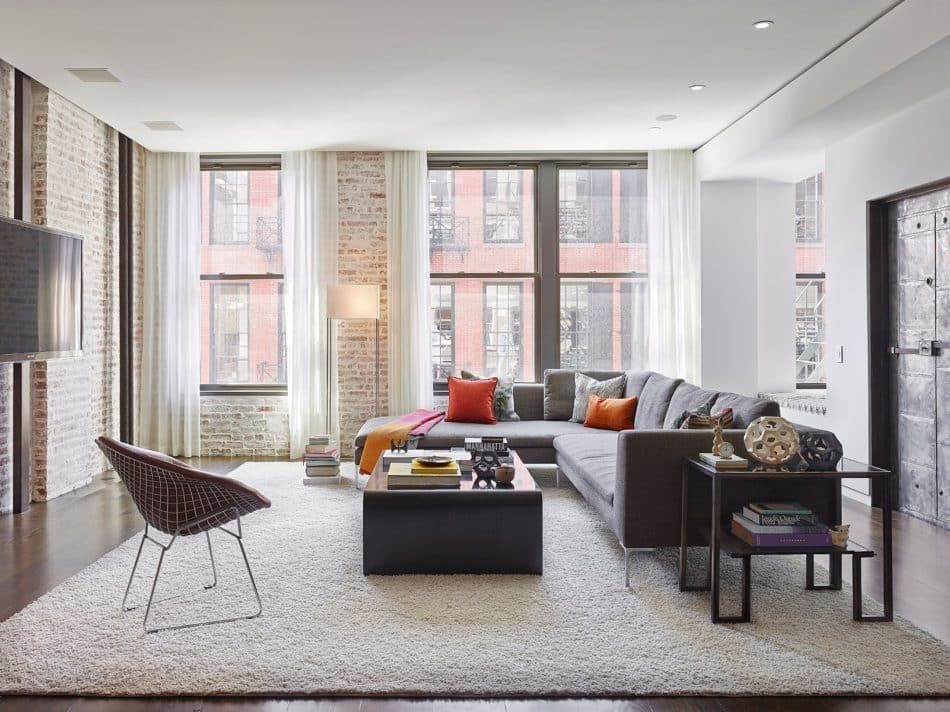
For a young family’s New York loft, designer Tamara Eaton’s main goal was to warm up the architectural details. “I loved the exposed brick and industrial doors and wanted to bring a clean and soft layering through the furnishings and accessories,” says Eaton, who pulled in designs big on comfort and style, such as a B&B Italia sectional, a massive shag rug and a Harry Bertoia chair. Photo by Frank Odeman
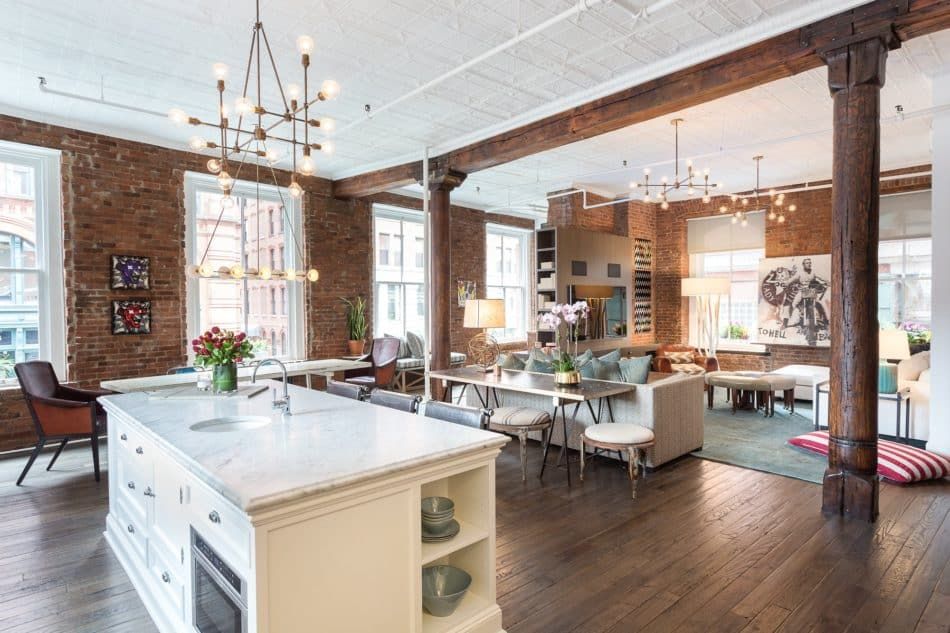
Drew McGukin says that his client’s directive for this loft was “rustic modern with a slight industrial vibe.” To see it realized, McGukin transformed the sprawling New York City space with custom upholstery (sofa, leather club chair) and vintage finds (benches, console). He also included distinctive designs that add unexpected color, texture and glimmer, such as the overdyed rug and standout light fixtures by Apparatus. “What really makes this space special is the careful mix of patterns, color and materials,” he says. Photo by Brett Beyer
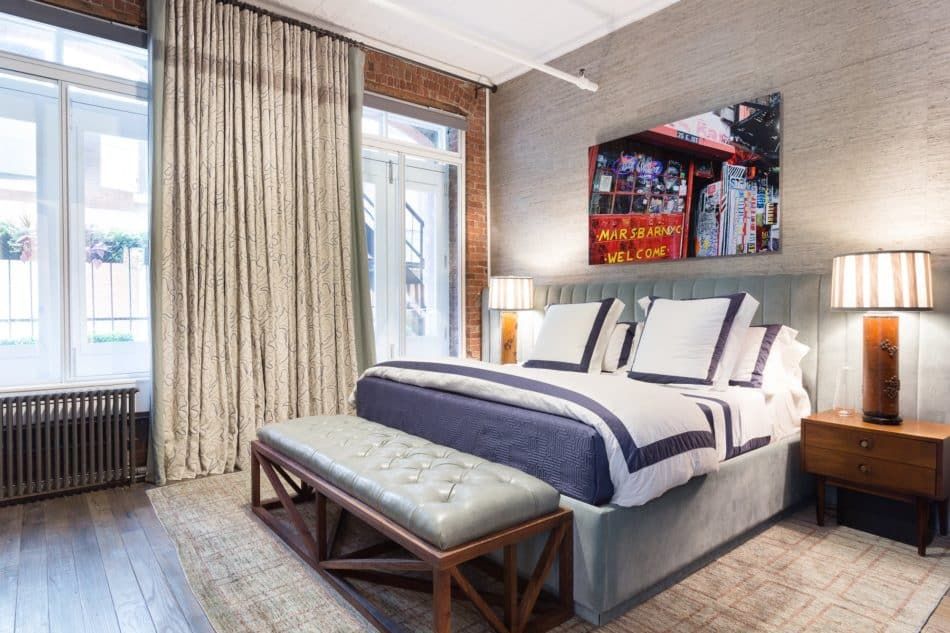
McGukin continued the warm modern vibe in the bedroom, for which he custom designed a channel-tufted upholstered bed and a walnut bench. “We really wanted the room to wrap around you and went for something warm, peaceful and handsome,” he says. Photo by Brett Beyer
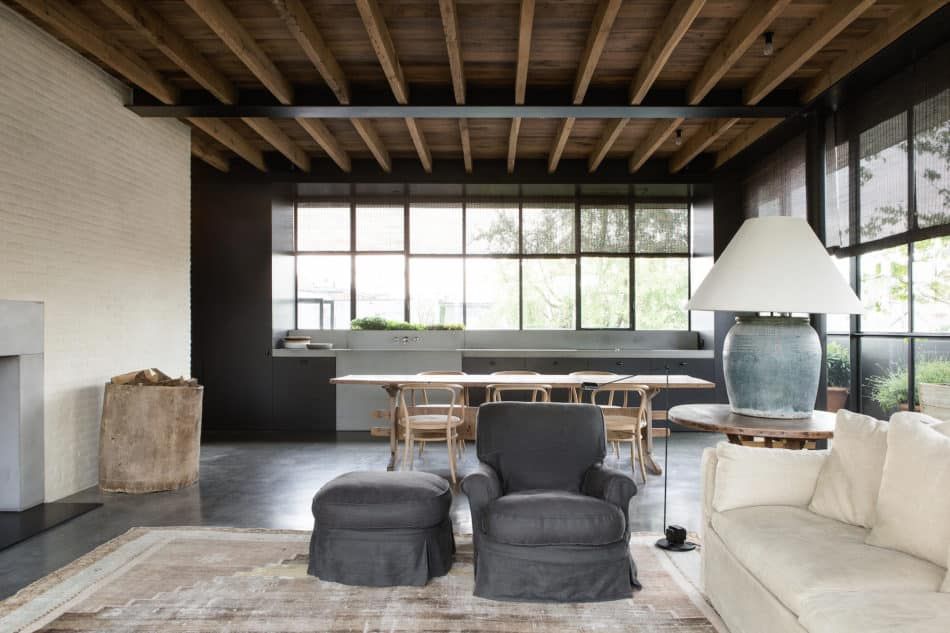
Belgian designer Vincent Van Duysen has described his aesthetic to us as “warm minimalism.” It’s a term that’s aptly fitting of his interiors, which usually consist of a neutral palette and exude a powerful simplicity that conveys a deep sense of comfort and calm. This soulful sensibility permeates this vacation home, a loft escape he created in Antwerp’s Graanmarkt 13, where Thonet chairs blend seamlessly with a table he designed, and a Tommaso Cimini floor lamp quietly complements a slipcovered chair. Photo by Frederik Vercruysse
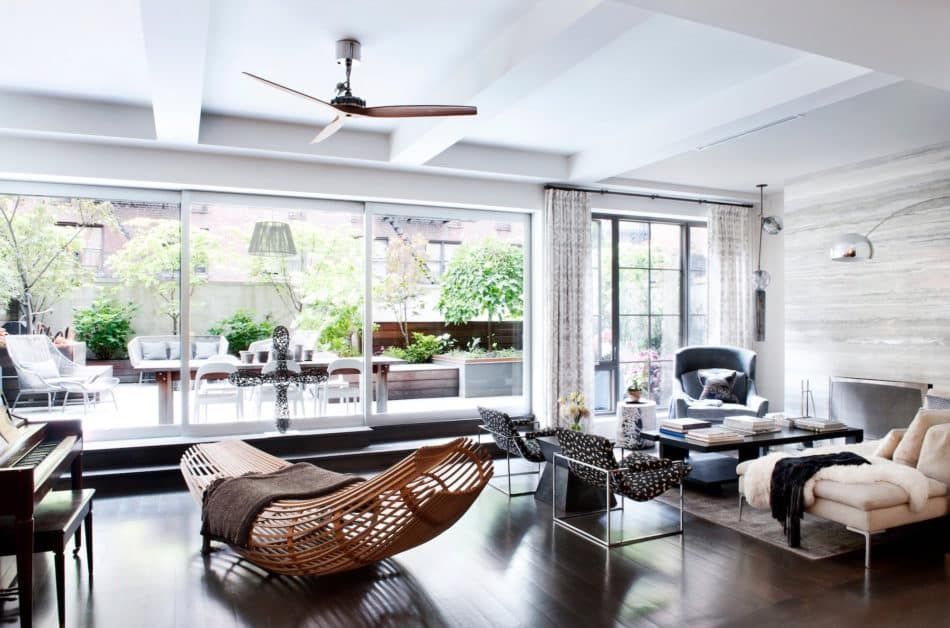
“We always add a lot of texture to our interiors, whether it’s wood paneling or stone walls to bring that sense of warmth and complexity that gives the home permanence,” DHD Architecture & Design’s David Howell says of this light-filled home in New York’s Gramercy neighborhood. To emphasize comfort, the firm’s designer Steffani Aarons mixed in sumptuous vintage designs, such as a wingback by Jens Risom and Milo Baughman chairs, alongside a travertine-sheathed, wood-burning fireplace. The raft chaise is by David Trubridge. Photo by Emily Andrews
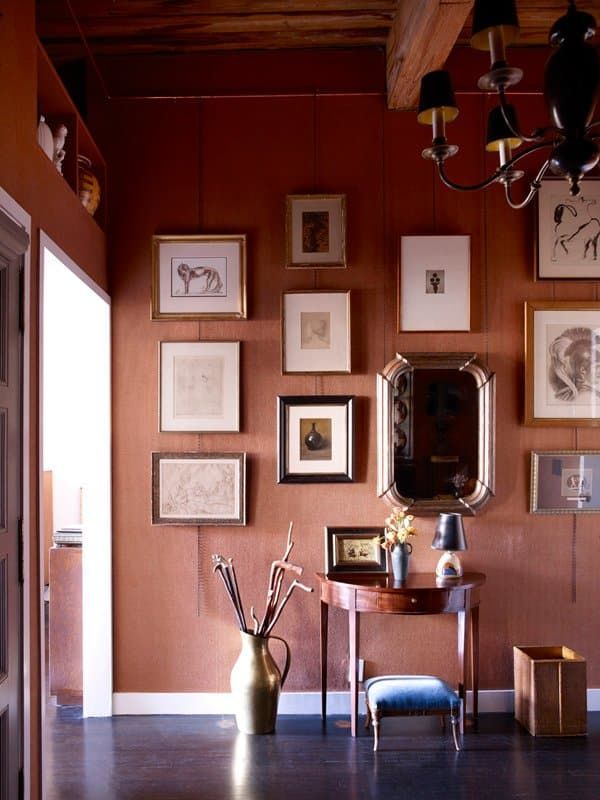
“The vision was to give the clients’ extensive and ever-growing art collection a cohesive backdrop,” says Alexandra Loew of this entry hall in a downtown New York loft, which she transformed with her signature refined flair. “The intricate picture-hanging and display systems were inspired by Sir John Soane’s own home at Lincoln’s Inn Fields in London,” she says, describing the copper plumbing and steel chains used to showcase the homeowners’ pochoirs, gouaches and paintings. Photo by William Waldron
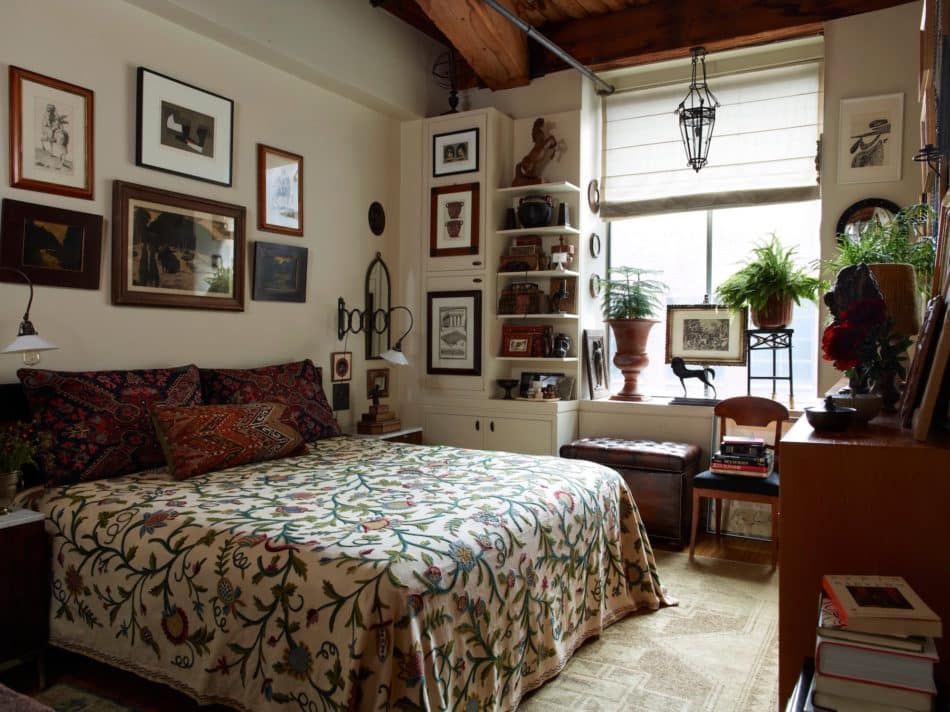
Loew’s curatorial polish carries through into the loft’s bedroom, equally arrayed with worldly treasures — architectural prints and drawings, dinanderie, vintage books, French pottery — that reflect the homeowners’ studied and eclectic aesthetic. The crewel bedspread, found in a thrift shop, contributes to the overall collected ambiance of the room. Photo by William Waldron

