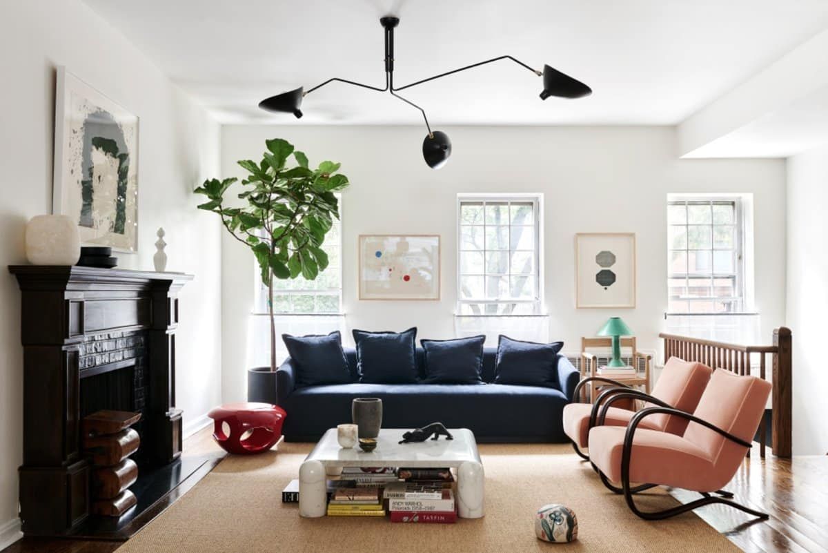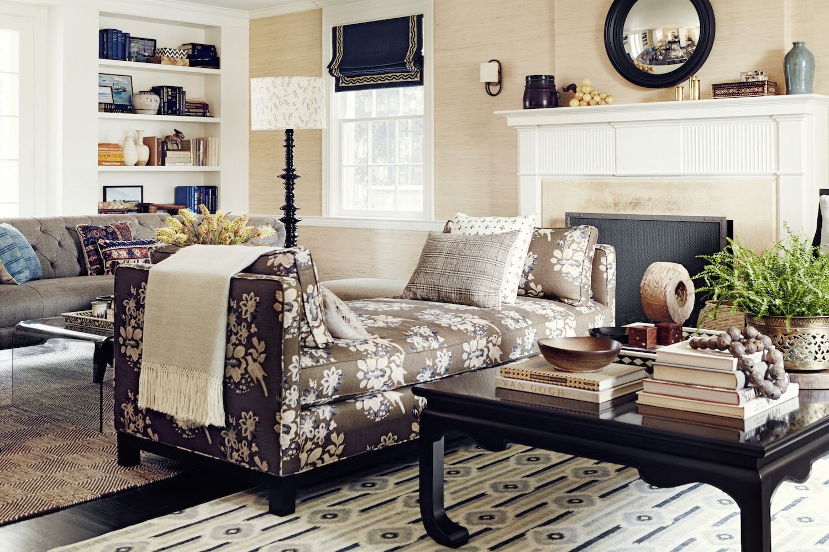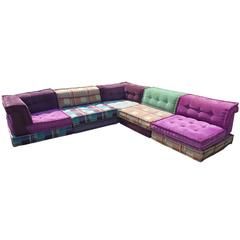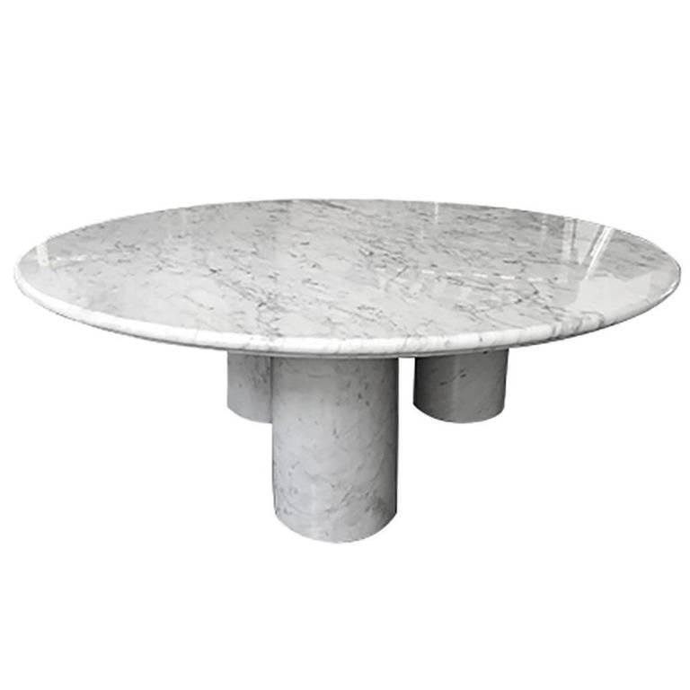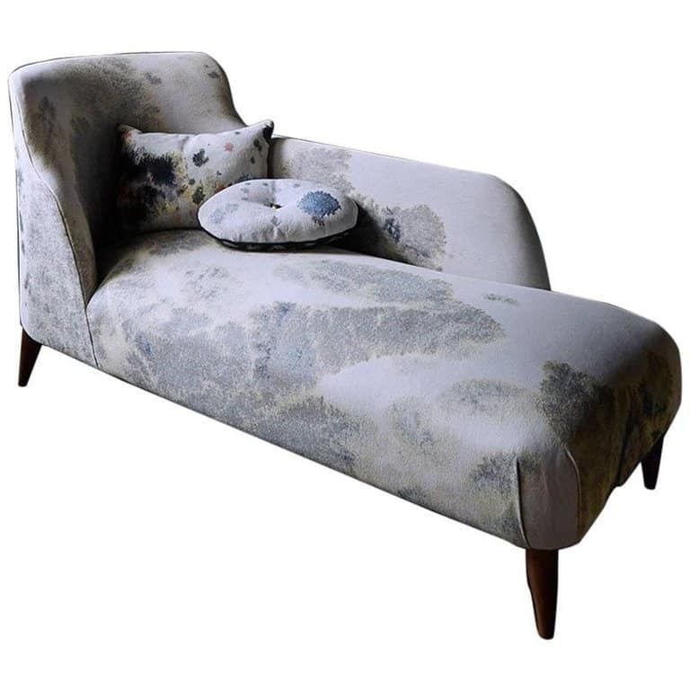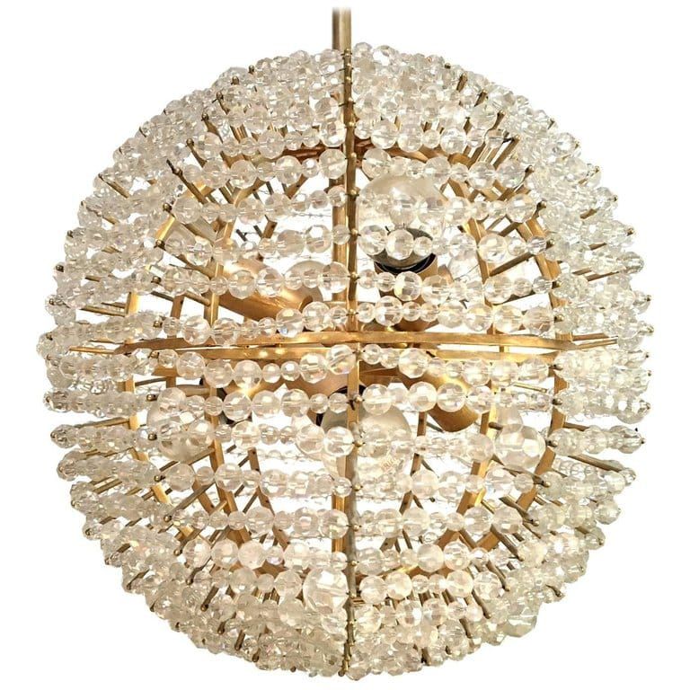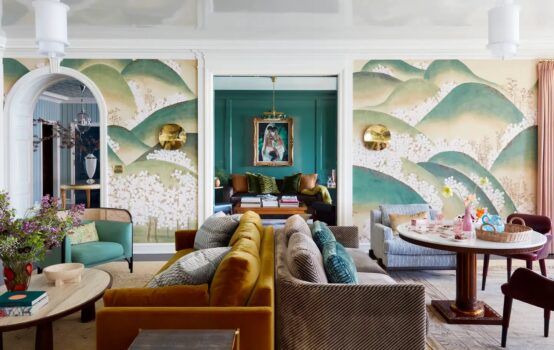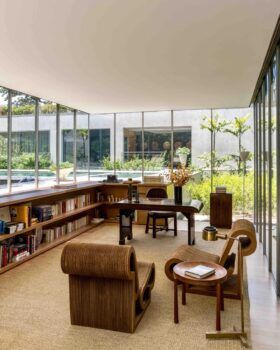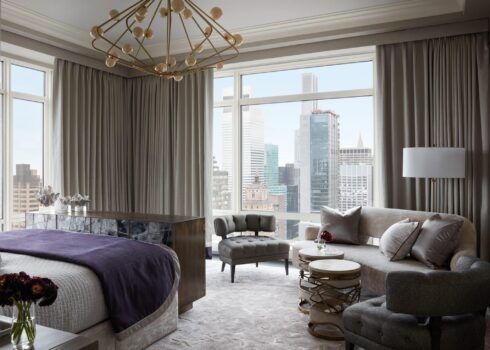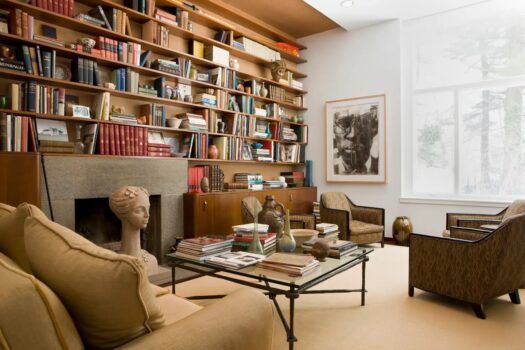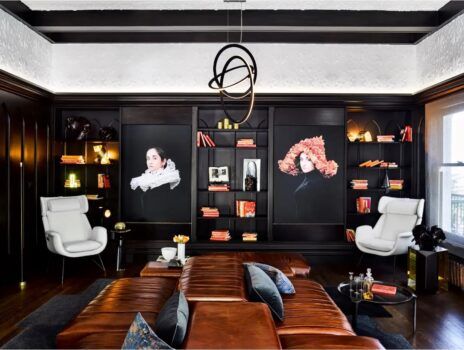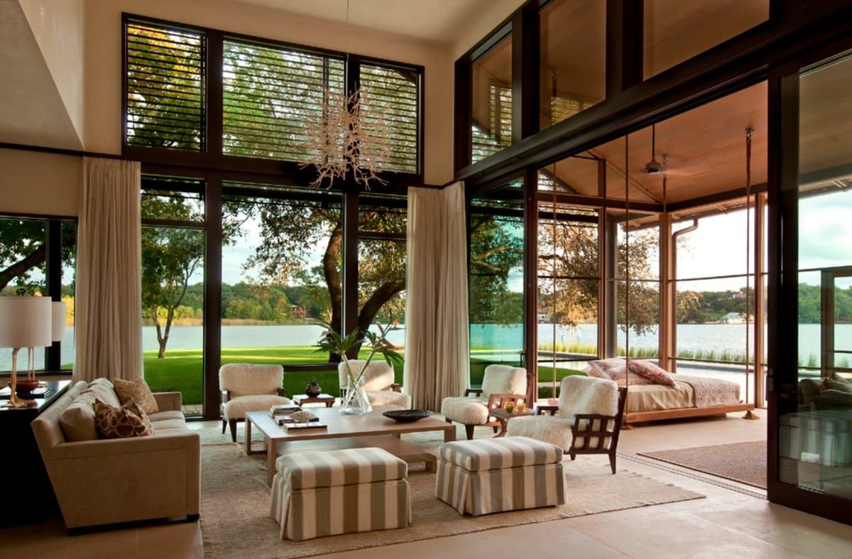
A wide-open lake house in Texas, designed by Fern Santini, feels relaxing, thanks to plush furniture in the living room and sunroom. Photo by Nick Johnson
Large rooms are not inherently conducive to relaxation. They can feel drafty, echoey and isolating. However, some strategic design tricks can make the biggest of spaces (yes, even a ballroom) feel a bit snugger.
It’s all about finding small ways to inject warmth into the design mix: Layers, texture and filling depth are key. Here, the pros tell us how they steer oversized interiors into cozy territory.
Devise a Space within the Space
Inside an 18th-century English country house in Devon, Ashley Hicks ingeniously transformed the ballroom into a place that would feel comfortable for bonding with the kids and for entertaining lots of guests. To do this, the designer says, “I proposed four sofas which join together to form a giant hexagonal sitting area. They can be undone and pushed into the four corners of the room to convert it into a party space for dinner or dancing.”
To ensure the sectional sofas wouldn’t feel overwhelming, Hicks picked neutral gray upholstery that he accented with crimson cushions, complimented by red Perspex tables and a huge ottoman. The strategy of creating “a space within the space,” says Hicks, can be achieved with other furnishings as well. He recommends dividing up a large interior with bookcases or even creating a tented area inside a room. To test how a new setup will look beforehand, you can make use of interior design apps that allow you to preview a space.
Make It All Special
Betsy Burnham designs by one seemingly straightforward rule: “Make each piece something special,” she says. Her mantra worked to great effect when transforming a large-scale Beverly Hills living room into a more inviting space. She started with the geometric wall treatment, which, she says “creates a bold statement and serves as one of the only patterns.”
For the rest of the decor, Burnham decided to stay “narrow and deep with the palette and made sure fabrics were luxe.” Wool suiting, velvet and tweed add tactility throughout the room. “Texture creates intimacy,” she says. “The best rooms have simple palettes but a great mix of fabrics and accessories.”
Find an Anchor
At another Beverly Hills home, a sitting room attached to a kitchen left an expanse of space not ideally suited for snug family time. So Jeff Andrews anchored the room with a u-shaped sofa. “It creates a perfect area for both kids and guests to relax and hang out in view of the kitchen,” he says.
Andrews stresses that it is better to choose one large, comfortable piece of furniture rather than “trying to fill a room with a bunch of smaller unusable pieces.” He also chose two fabric shades for the sofa, utilizing the darker one on the outside to frame the seating area.
Vary the Height
A New York City townhouse with a vertical orientation is not unusual, but the airiness was an issue for Giancarlo Valle. The designer says he often aims to “mix heights to create depth and layers in a space. If done well, it can give the feeling of people in a space even if it is empty.”
In this living room, Valle balanced the openness by installing café curtains, which blur out the lower half of the windows and “create a more intimate and calmer backdrop when you are seated.” Valle also utilized strong colors (on the fireplace, upholstery and light fixture) and texture (as with the jute rug) so that each piece has plenty of character.
Fill the Depth
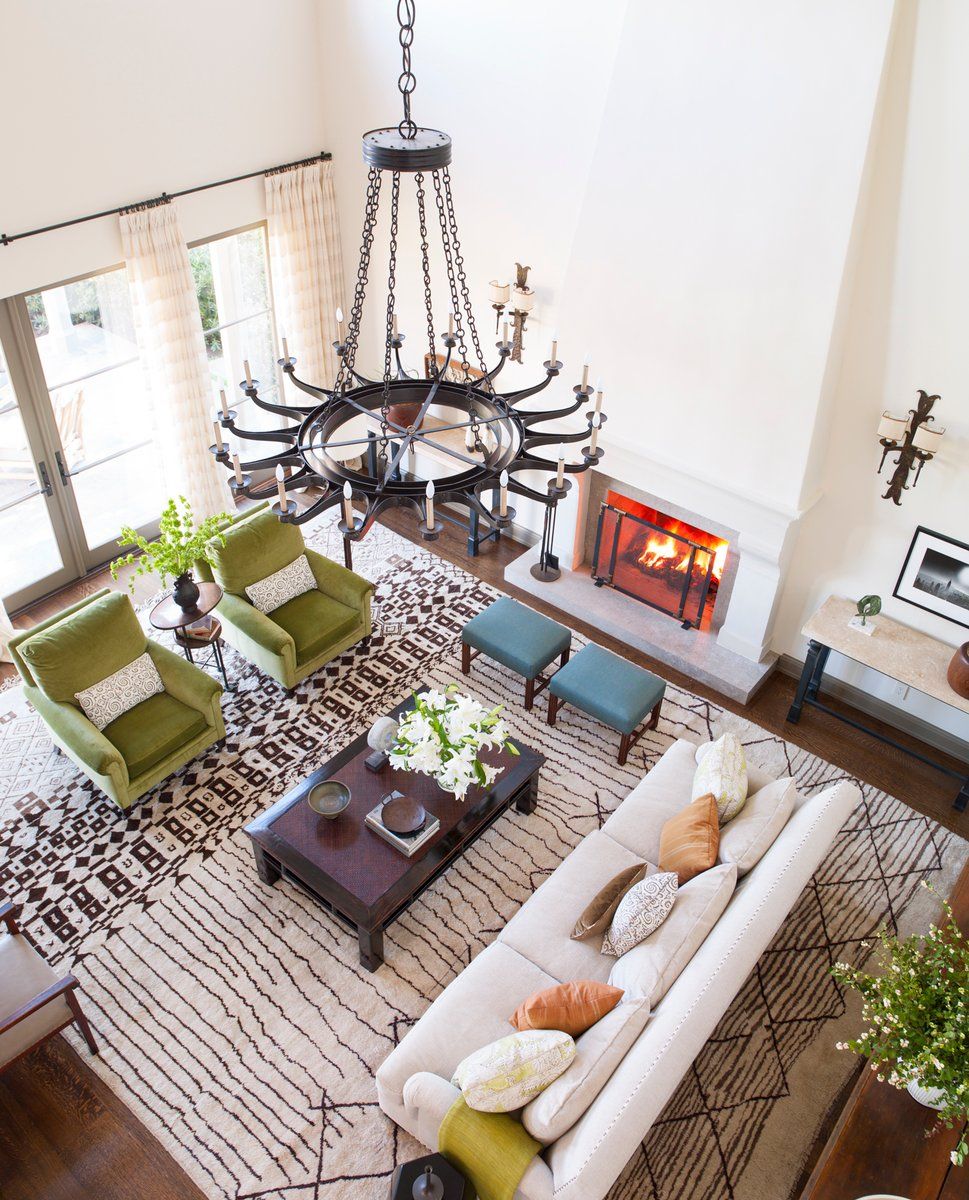
Photo by Victoria Pearson
The cavernous living room of a house in California’s Pacific Palisades left Madeline Stuart with a lot of air to fill. Her decorating solution? “All the elements in the room possess patina and depth,” the designer says. “Richly textured fabrics, plush rugs and coarsely woven window treatments imbue the space with warmth.”
These materials visually soften the wood, stone and iron furnishings found throughout the room. “Minimize the metal!” advises Stuart, who also hung the light fixture several feet down from the high ceiling to humanize the space. “By lowering the overall height of the chandelier, we’ve subliminally insinuated a lower ceiling, which people find more comforting.”
Split the Width
Big interiors require focal points for visual and physical comfort. In a family home in Pasadena, California, the large living room with a horizontal orientation has a built-in dominant piece: the fireplace. Betsy Burnham decided to eschew the obvious and “ignore the fireplace completely,” she says. “That’s when it finally came together.”
She put a daybed in the center of the room, thereby creating two separate seating areas. Each one had its own sofa, cocktail table and area rug. “Now, the family has a room that can be intimate for a handful of people and can also accommodate a crowd,” she says.
Get Glowing
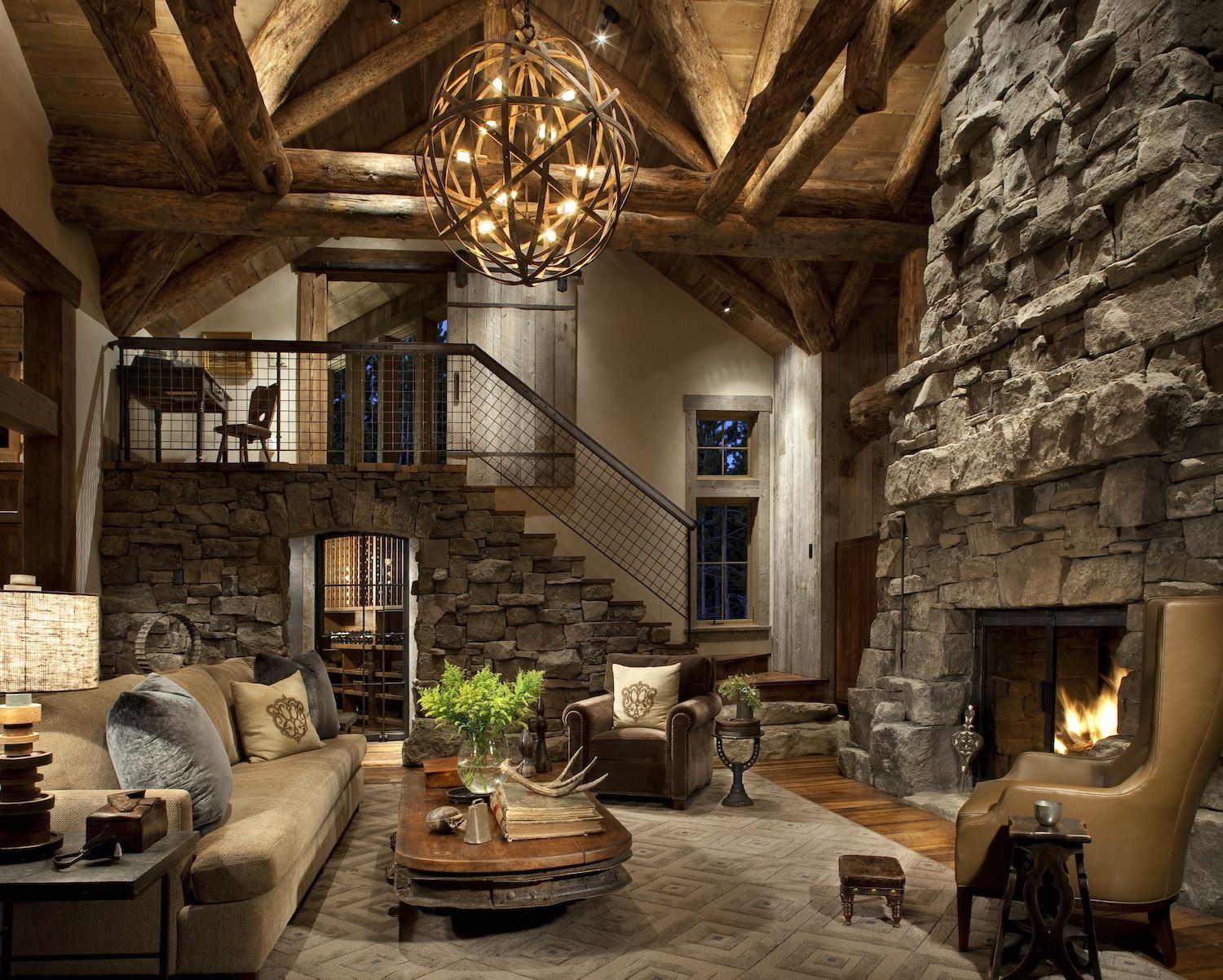
Photo by Gibeon Photography
This Big Sky, Montana, living room is indeed big. To combat the expansiveness, William Peace paired new pieces with antiques, all of which have a rustic commonality.
He made sure there was plenty of “glow”: There’s the fireplace, of course, but also a multi-bulb chandelier and indirect lighting aimed at the wood-lined surfaces. The reclaimed log beams help frame the space, making the height of the ceiling seem lower than it actually is. Peace dubs it “the ultimate cozy room.”



