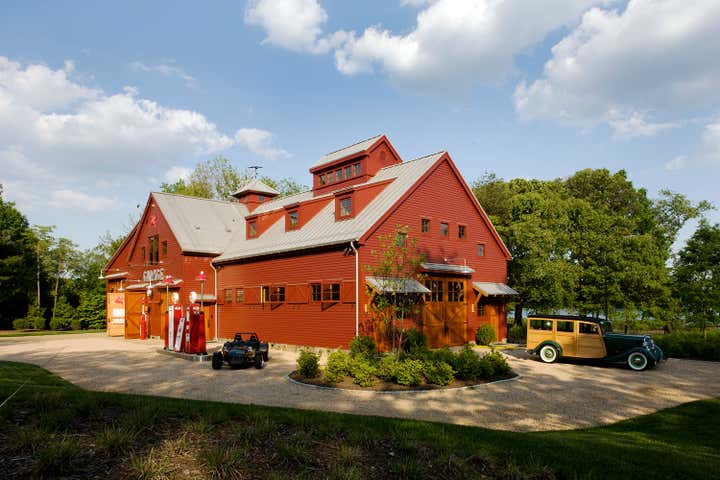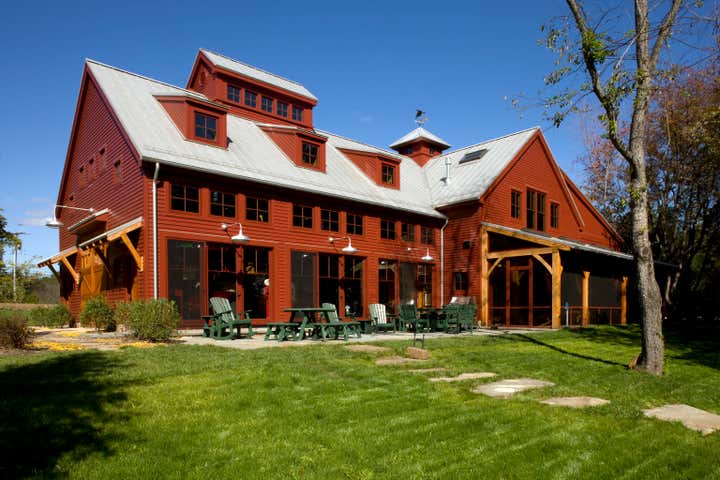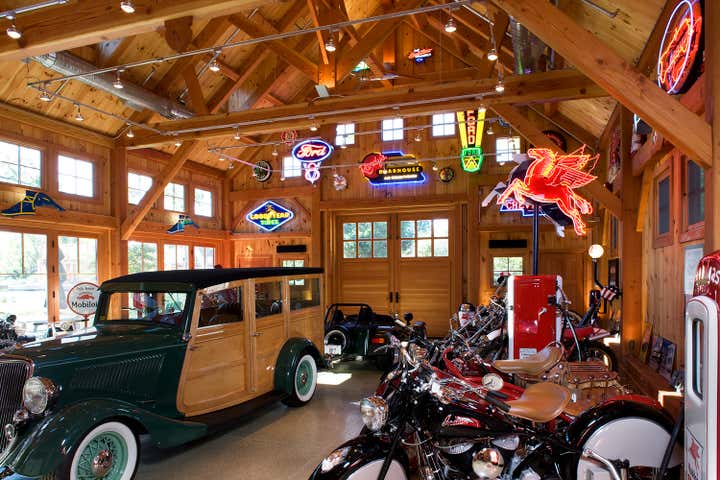
Aberdeen Creek Barn
This 3,500 SF timberframe barn serves as an accessory structure to a 14,000 SF custom home located on a 5-acre property on Aberdeen Creek. The barn houses the Owner’s antique motorcycle and auto collection. The showroom’s polished concrete floor opens up with full glass French doors on the water side of the structure connecting to a large terrace and screened porch. A second floor studio has large retractable glass doors with stainless steel cables that open to the showroom below. The first floor powder room includes stainless steel diamond-plated walls and a vanity fabricated to look like a mechanic’s work bench. The structure also includes a lift bay and workshops outfitted with professional-grade mechanic’s benches and tool storage. Windowed cupolas allow natural light to penetrate the interior. The interior of the barn also boasts decorative trusses, exposed stained wood, and hand-hewn beams.




