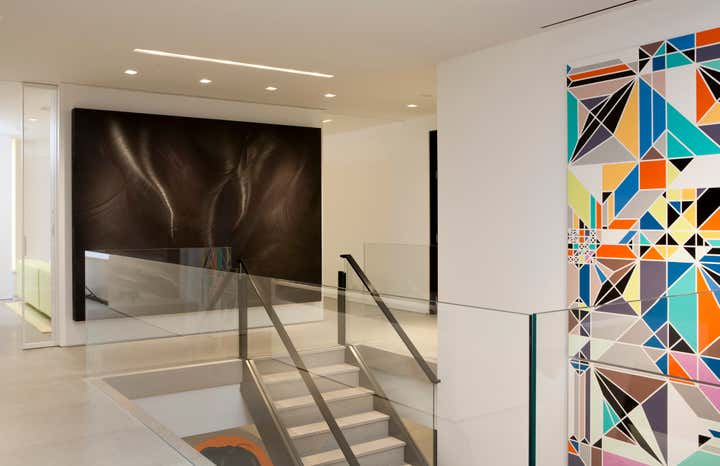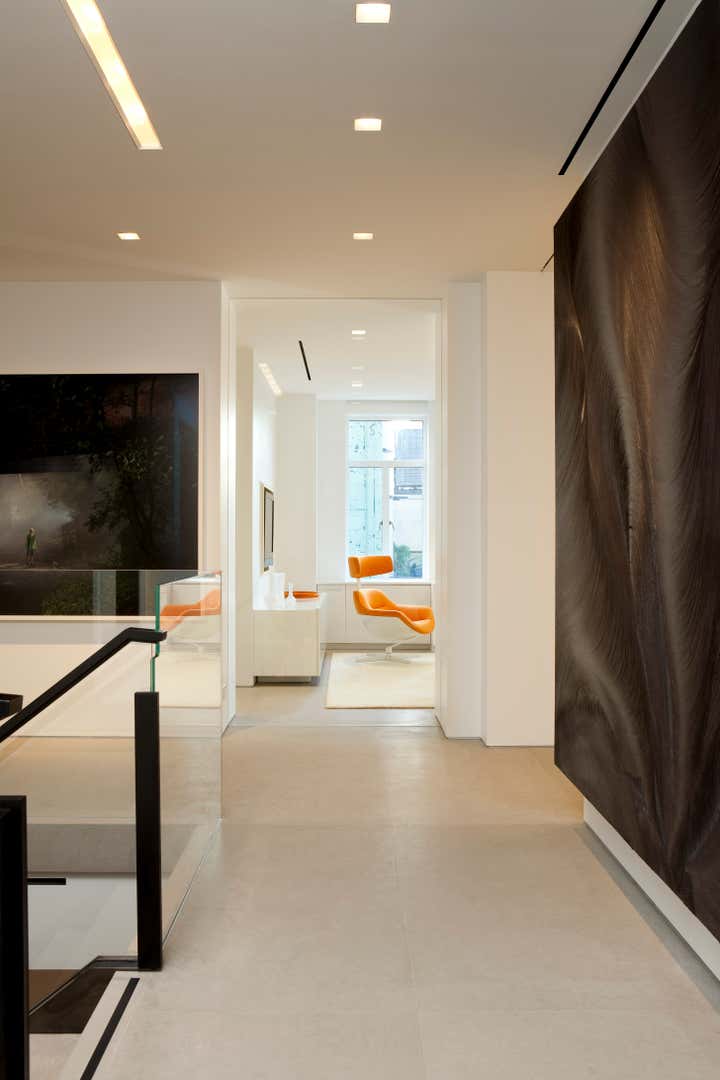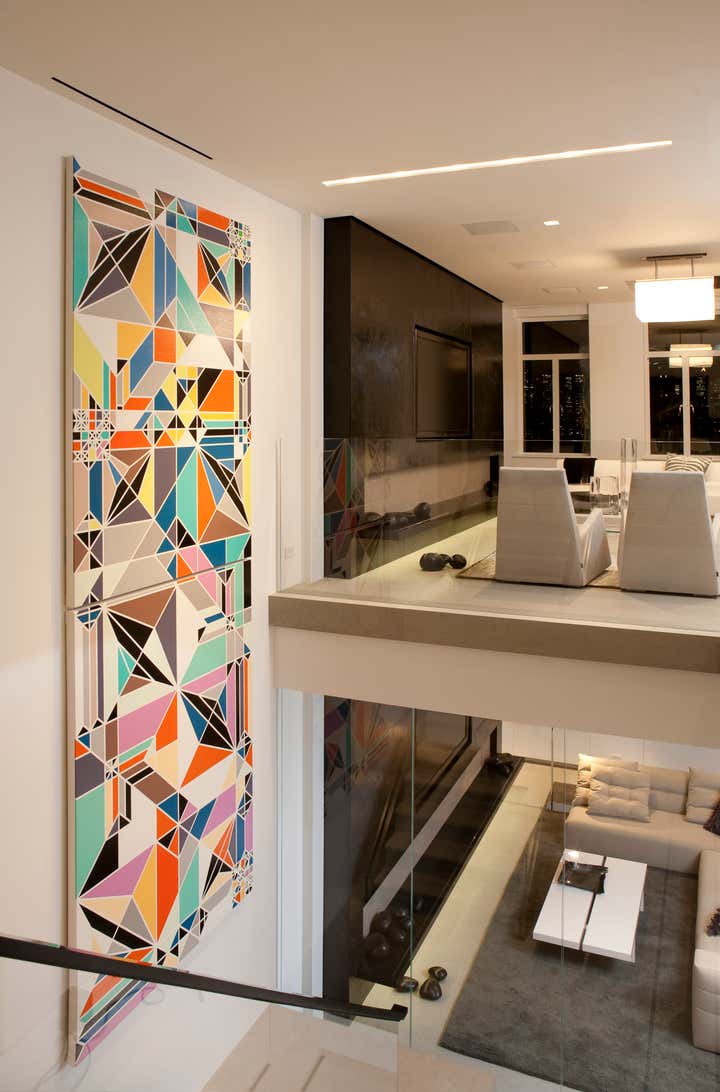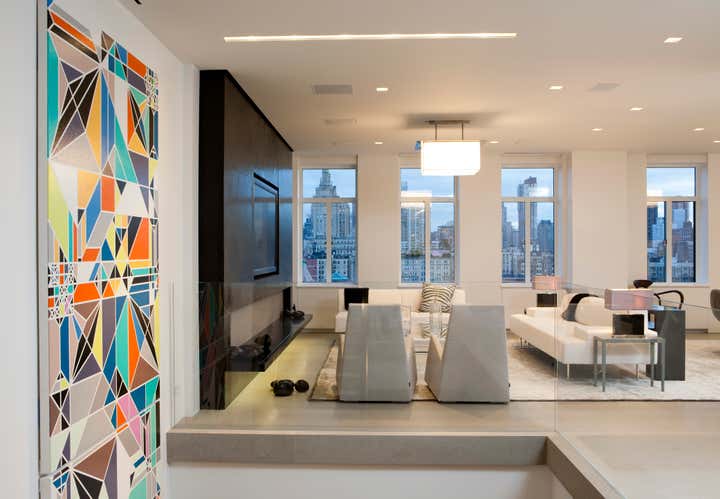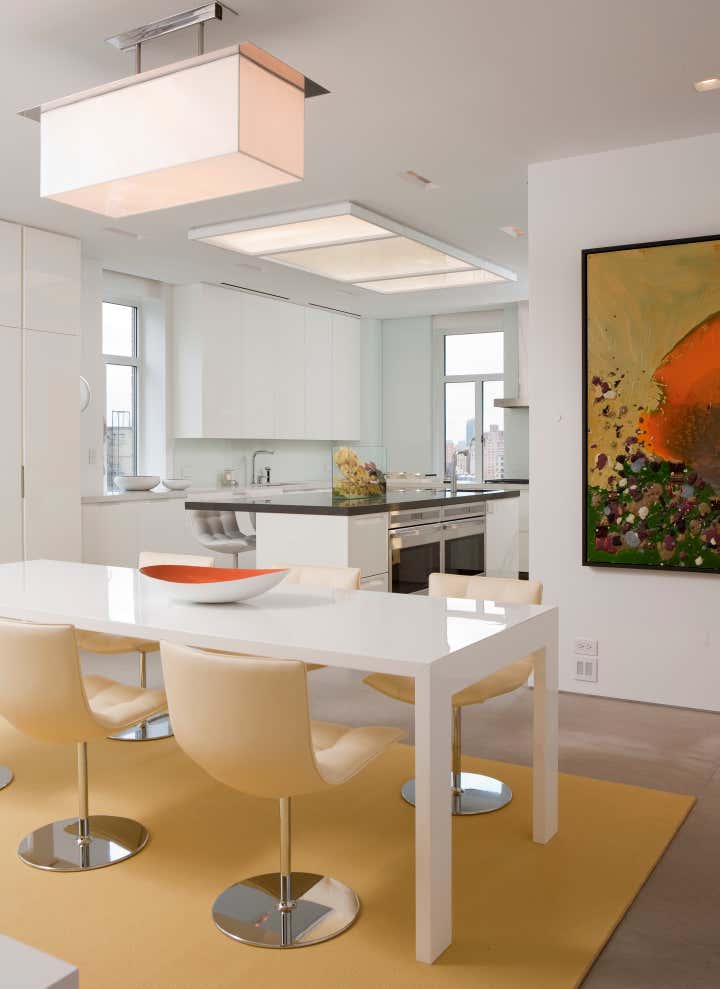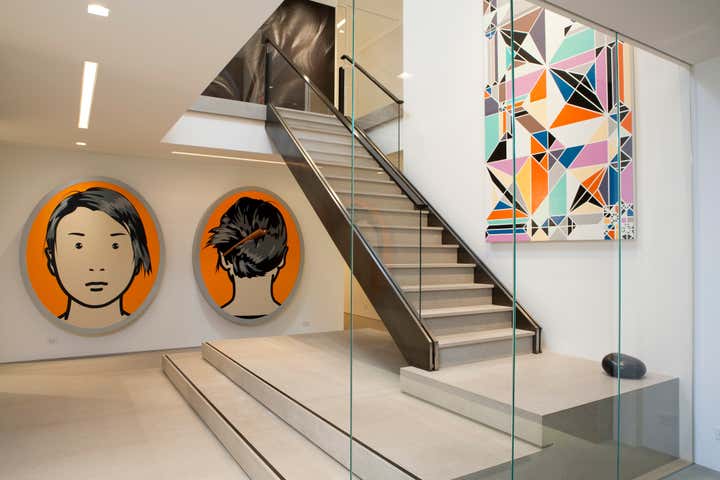
Beresford
It took a purchase of 2 apartments to achieve the client’s goal of capturing the world-class views of the Central Park and the Museum of Natural History, framed in the windows of their duplex home. But the coveted apartment in this pre-war building was full of crown moldings and other period architectural details that weighed down the 5,000 sq.ft. of space. The objective was to create a voluminous space and the key to that was to take these 2 individual apartments back to the studs and start from scratch. After 4 schematic designs a final vision was created. Big, light-inhibiting walls came down, glass walls or sliders went up. Two 100 ft. long halls run the entire length of the home, doors disappear to welcome moving in and out of the rooms and bring maximum washes of natural light. A major architectural focal point is a magnificent, floating staircase built to join the floors. The top floor is comprised of all the public areas of the house as well as a generous kitchen and lounge, the lower floor houses grownups family room with a couch that comfortably seats up to 12 people, Master Bedroom Suite and all other bedrooms.
