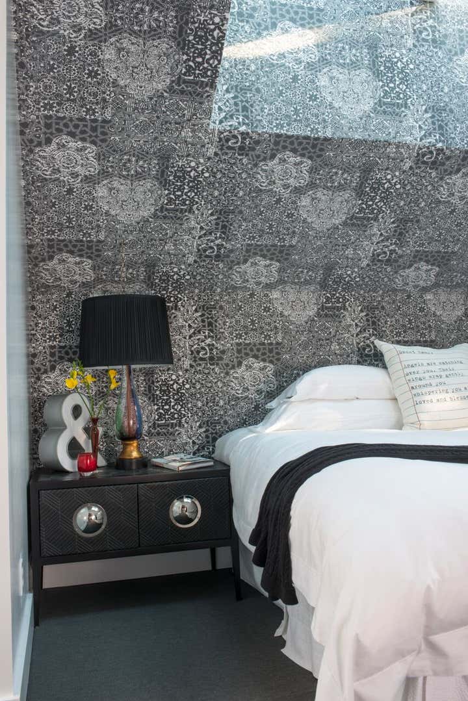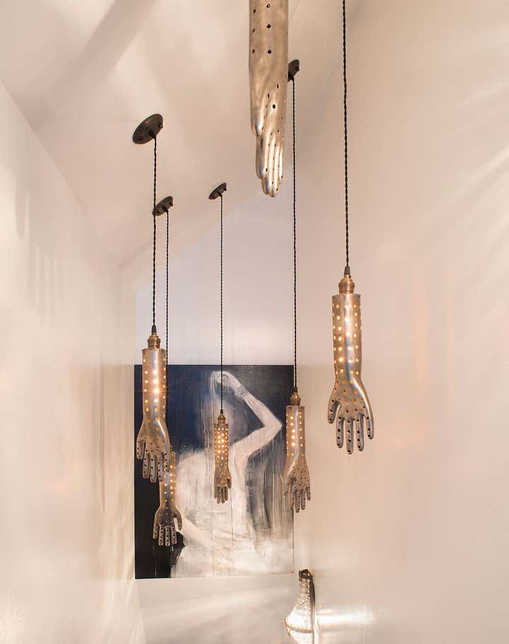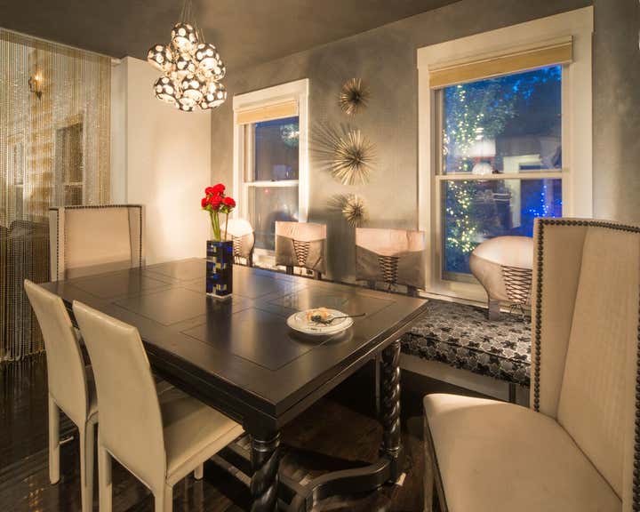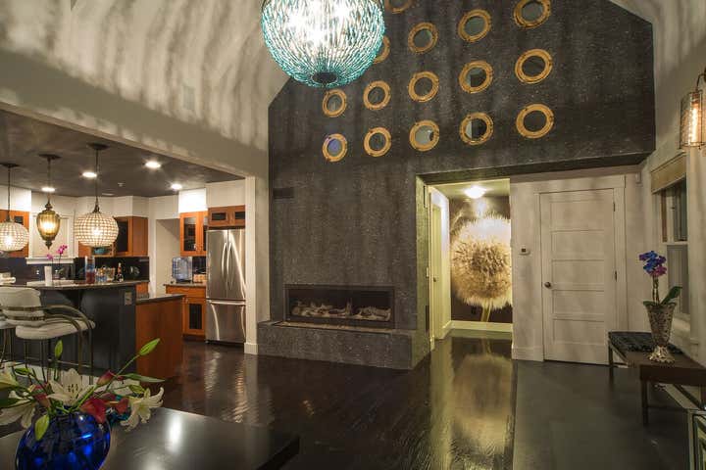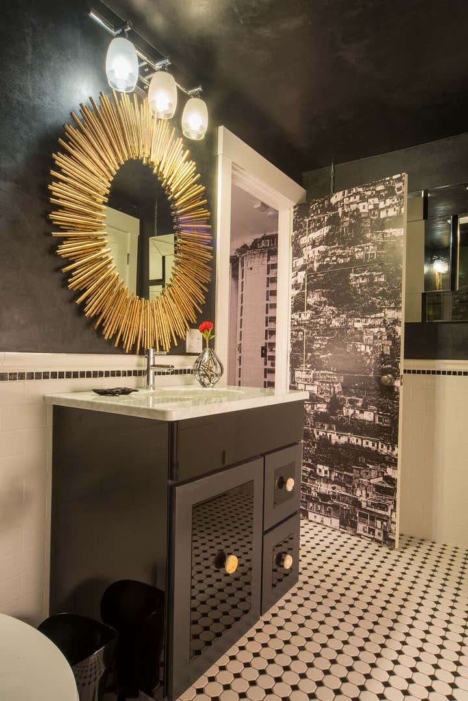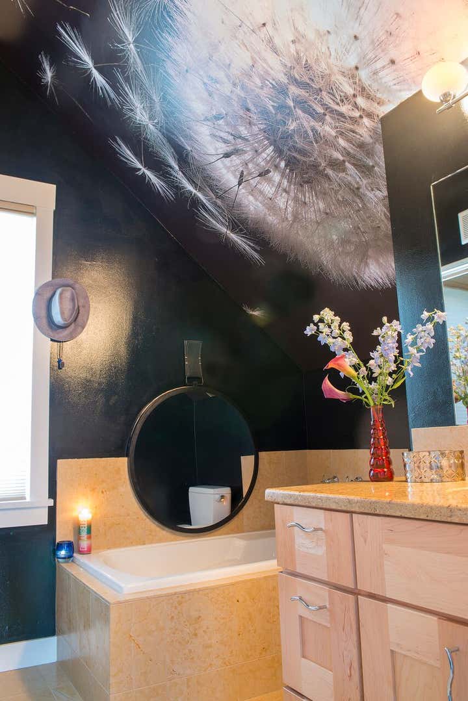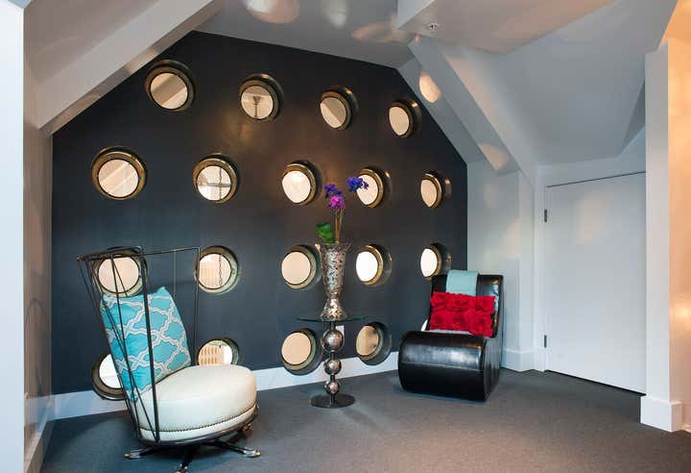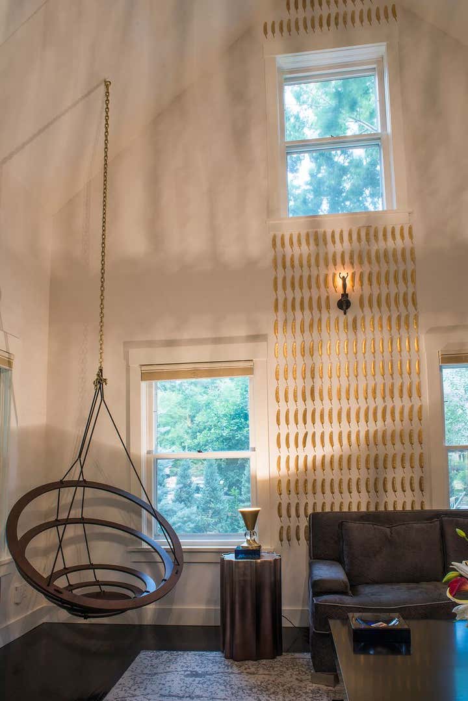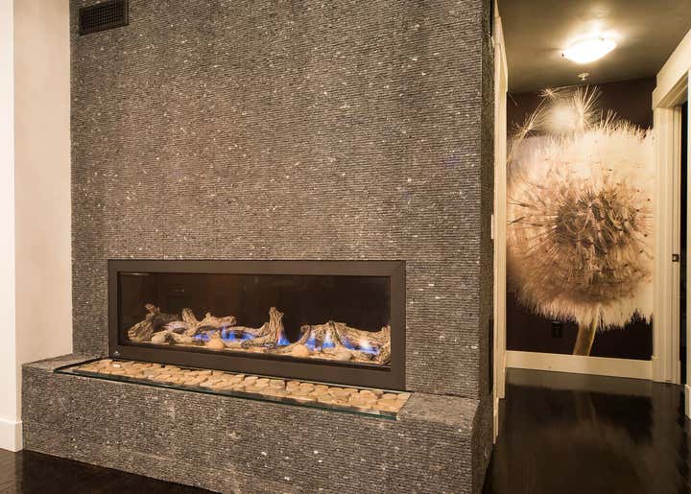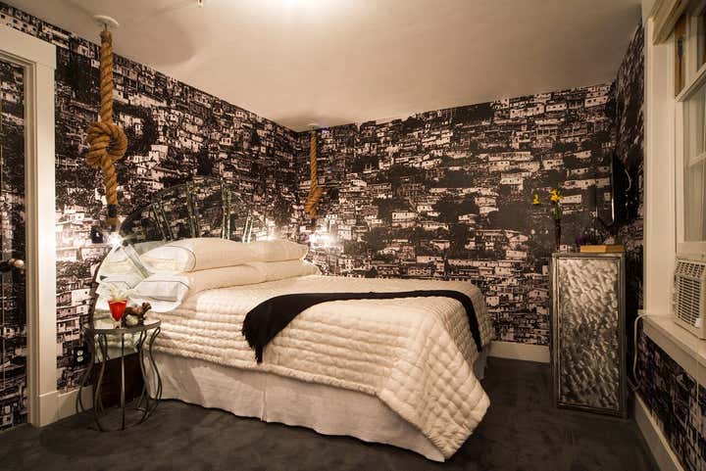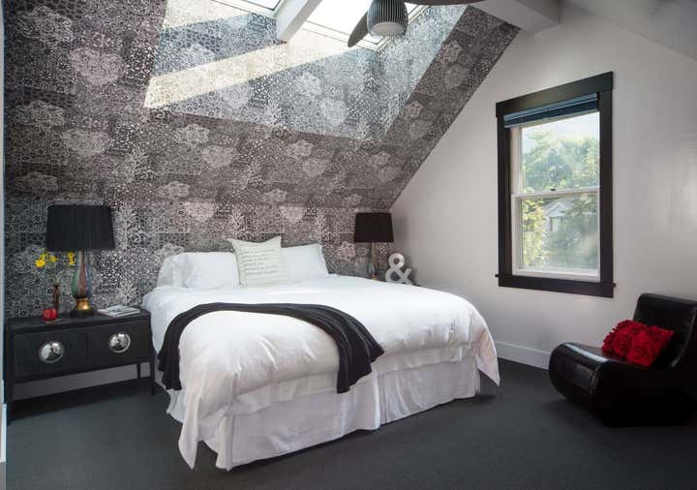
Boulder Residence
This project is a complete renovation of a 2,100 square foot retreat, creating an inspiring getaway from the hectic Los Angeles lifestyle. The team customized the second oldest residence in town, dating back to the early 1800s. As an extra cool bonus, it’s located only two doors down from Whitman’s childhood home.
The home design was meant to accommodate plenty of guests and pets while honoring her environmentally friendly roots in an eclectic, fun style.
As seen in the top photo, above the living room hangs a chandelier made of real turquoise. The room boasts a fireplace constructed from recycled Travertine tile and marble, with up-cycled white birch trunks.
To maximize natural light penetration, twenty porthole windows from old ships were installed on the open plan upper level.
The sofa is a custom design made to accommodate plenty of friends plus Kari’s 150 pound rescue dog, Hank the Tank. It’s surrounded by unique art, including massive black and white images of dandelions that were ordered from England.
A screen crafted from brass and stainless steel separates the living room space from the dining area, where you’ll see a built-in banquette and custom chair backs with recycled leather and silk designed to resemble corsets.
The chandelier, table, and bar stools were discovered on treasure hunts through midcentury modern focused antique shops.
In the guest bedroom, you’ll see a massive black and white photo of a South American “Flavela” wrapping the space. The nightstands and wall coverings in the master bedroom are from France, while vintage Murano glass lamps date from the 1970s.
This modernized historical home is both user and space friendly, a comfortable space to exist in. Flush with style and personality, it’s still very focused on being a relaxing home.
