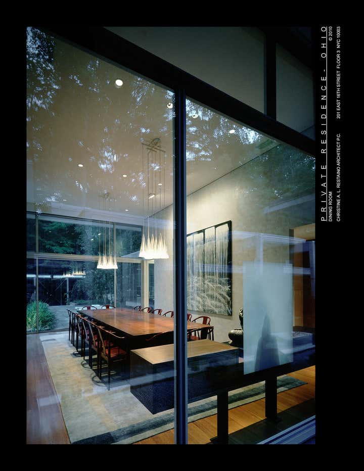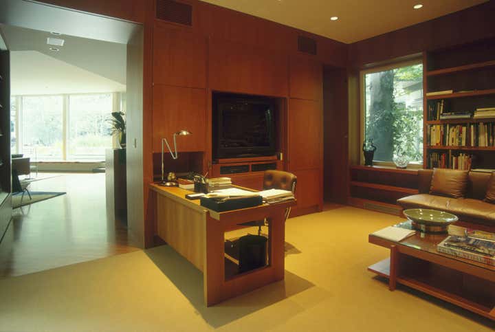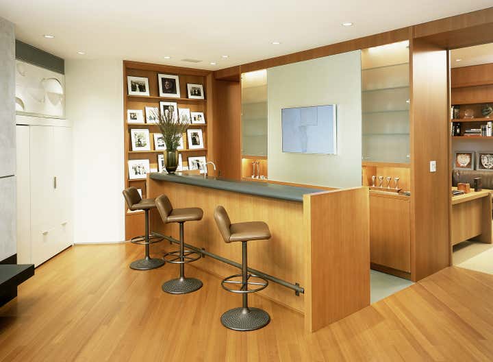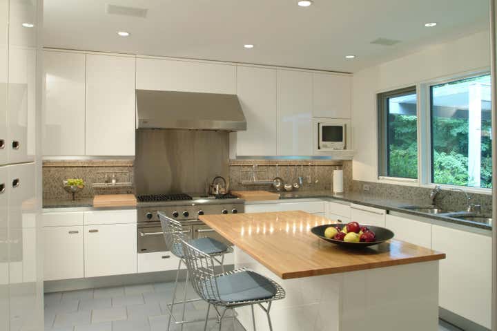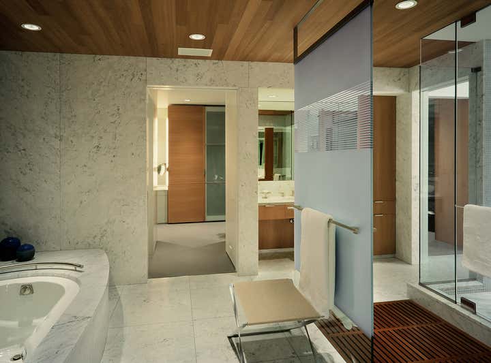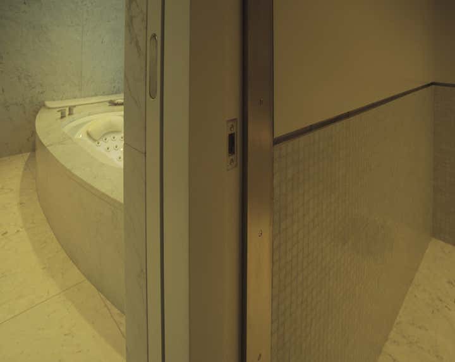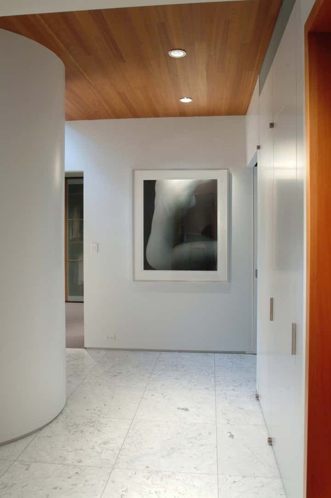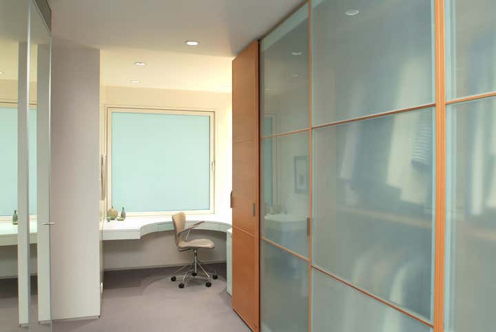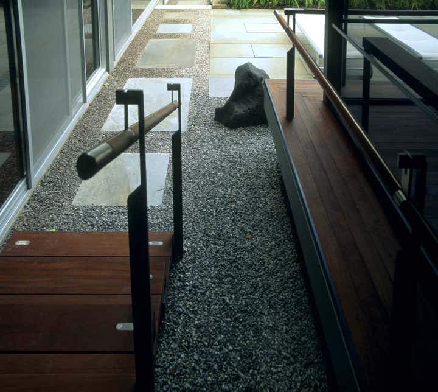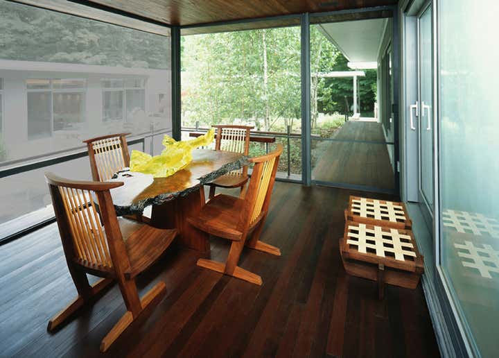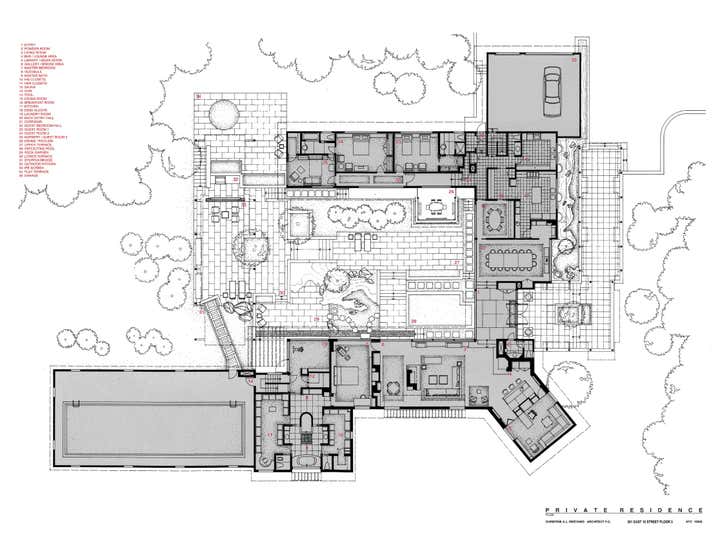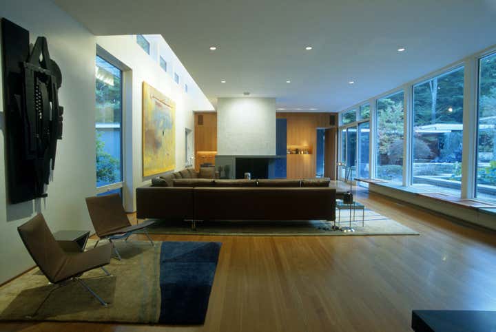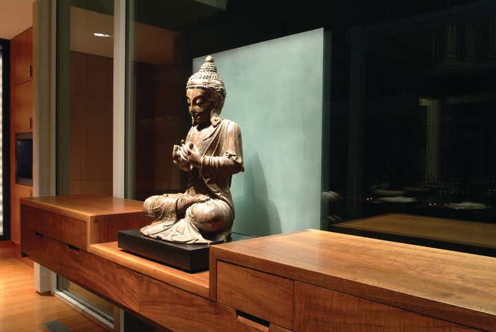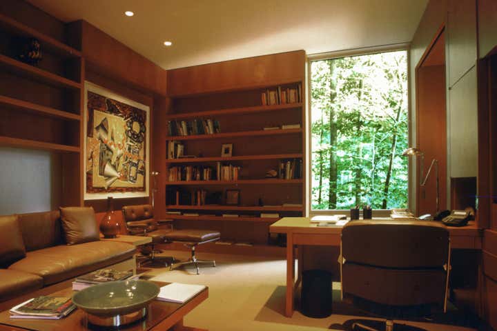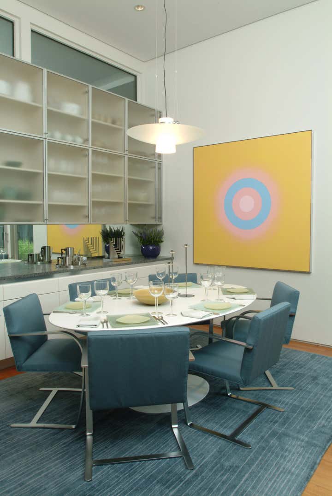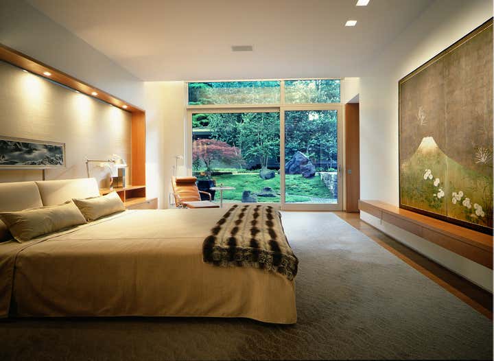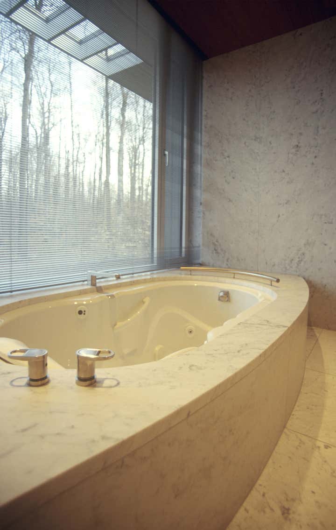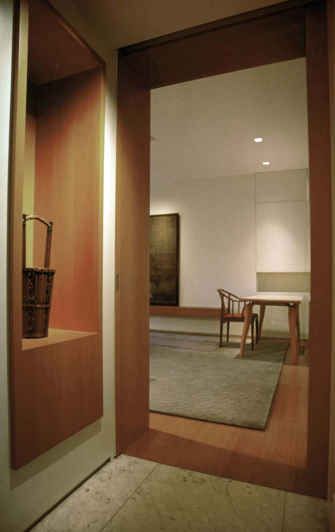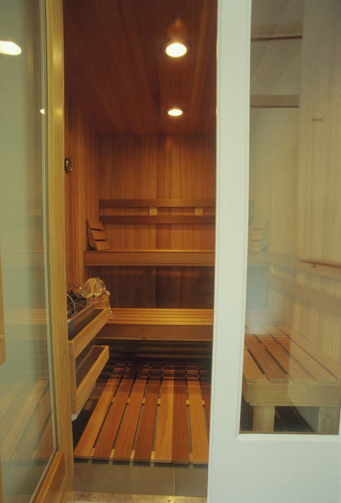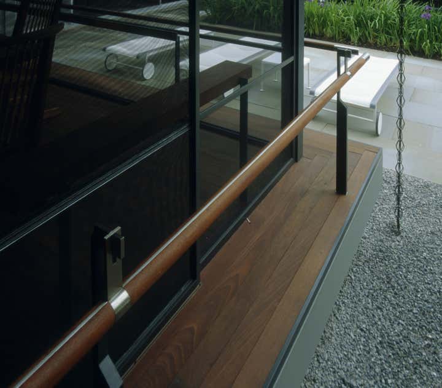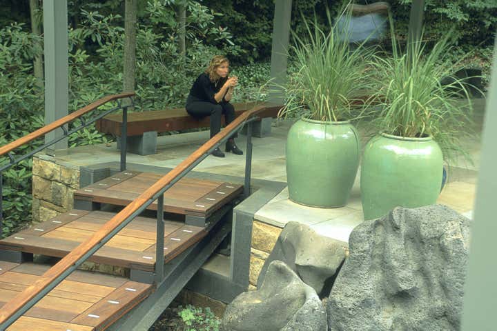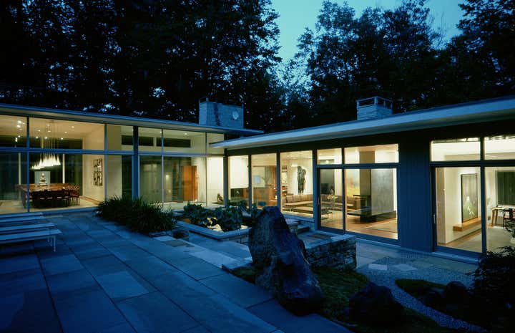
COURTYARD HOUSE
Architecture and interior Design of a residence and grounds located in a suburb of Cleveland, Ohio. The house is ‘U’ shaped in plan, creating an exterior courtyard which is visible from all spaces in the house as 90% of the walls facing the courtyard are glass. The continuity between interior and exterior spaces and materials is central to the design concept. The house flows and steps with the slope of the landscape to create four living levels – each one only a few steps higher or lower in elevation than the adjacent level.
In addition to the 7,000 square foot residence, the work includes the complete interior design - the custom design and specification of all interior finishes, furniture (built-in and freestanding), hardware, lighting design, miscellaneous furnishings, accessories, and artwork selections throughout the residence.
CALR ARCHITECTS also provided landscape design of the courtyard which communicates intimately with the interior spaces of the house. These exterior spaces feature a reflecting pond, stepping terraces surfaced with custom bluestone pavers, four Japanese inspired rock gardens for viewing, plantings and outdoor furnishings. Landscape structures were designed for the courtyard such as the steel and ipe wood ‘tea house’ for intimate outdoor dining, the open air pavilions and trellises for large scale outdoor entertainment (which form the fourth transparent side to the courtyard), an outdoor kitchen screened from view by a floating ipe wood plane, a stepped steel and ipe wood bridge structure connecting the lower terrace with the poolhouse structure, and an upper play terrace for the grandchildren.

