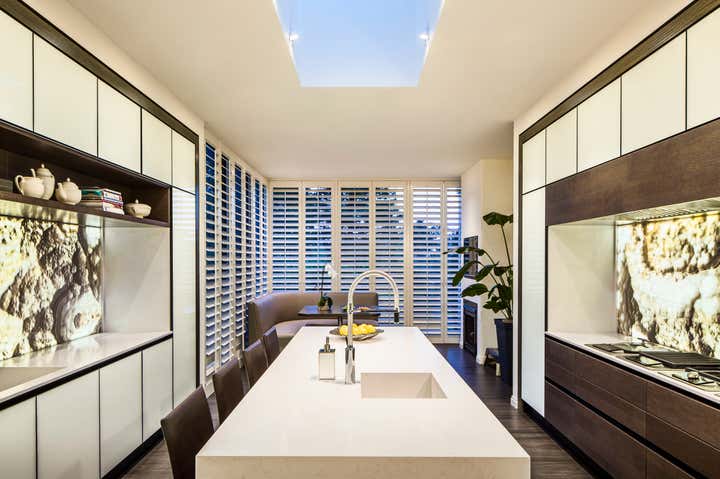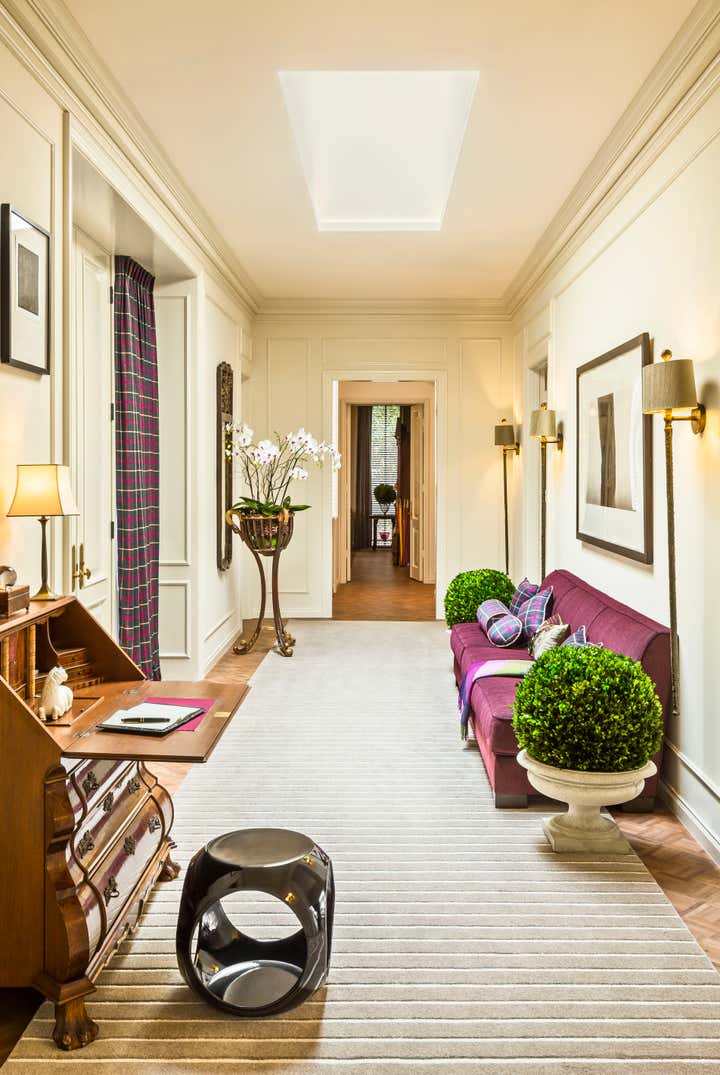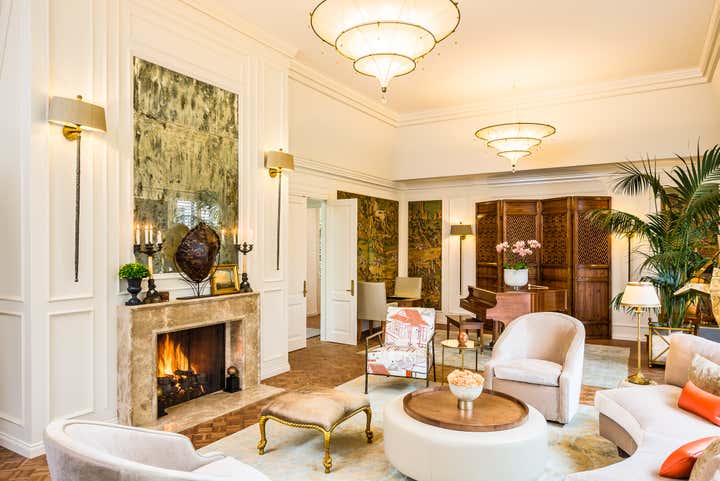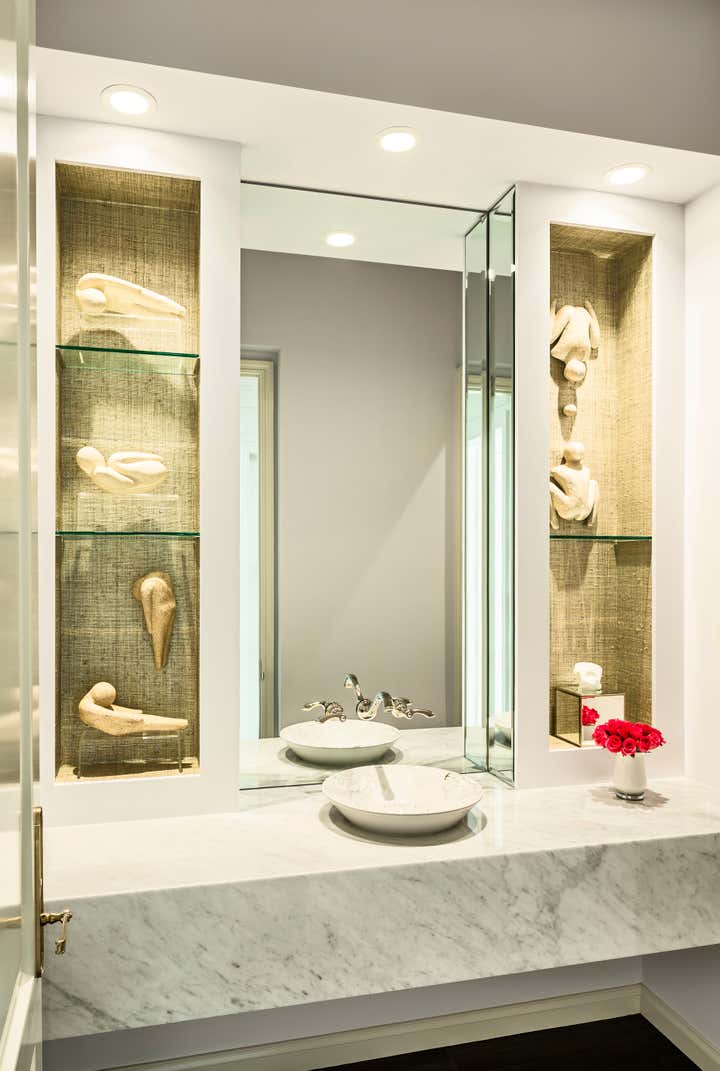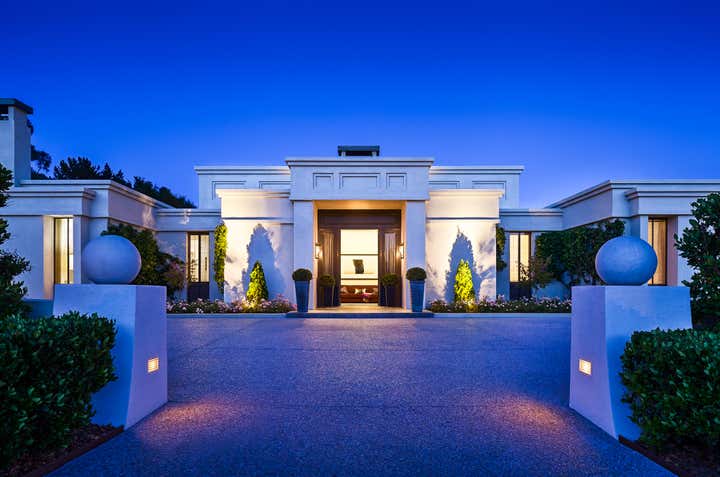
Crocker Sperry Drive
We were approached by the owners of a world-renowned home furnishings company to renovate their 5,000 square foot home located in the Birnam Wood community of Montecito, CA. The original home, which was initially designed by our firm in 1970, was ready for a compete makeover. The entire exterior façade has been transformed into a modern take on classical design that includes textured stucco with panel relief details, wood windows & doors, and manicured landscaping. The interior maintains a certain level of sophistication with comfortable living spaces washed in natural daylighting through skylights, and kitchen paneling that sports a Chanel vibe. The living room is on a direct axis with the rear yard swimming pool, which has a simple freestanding cabana at the other end of the axis.
