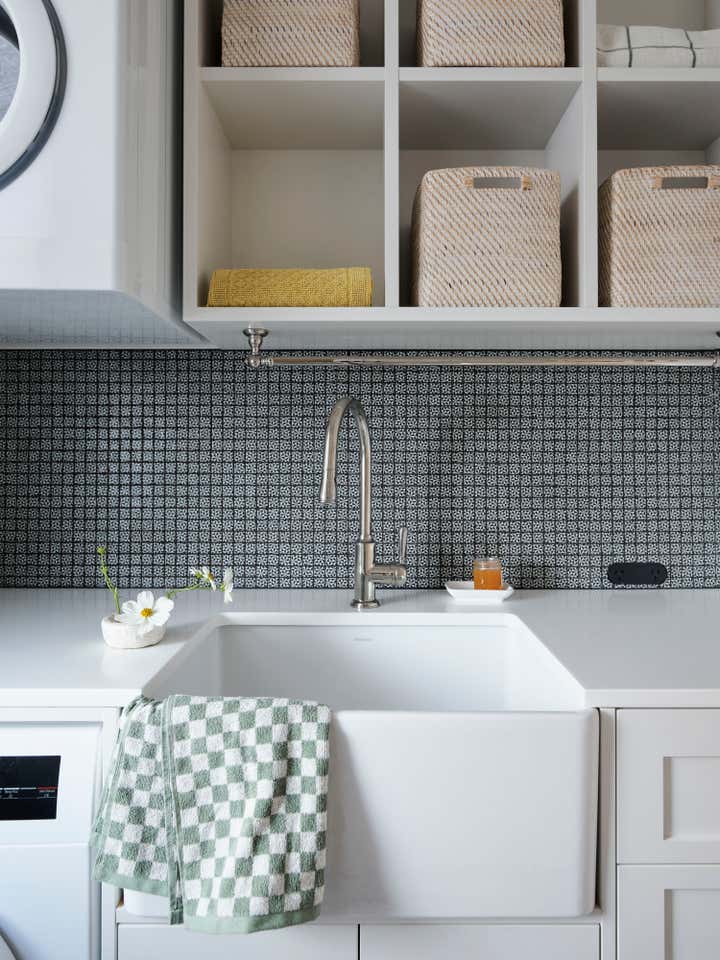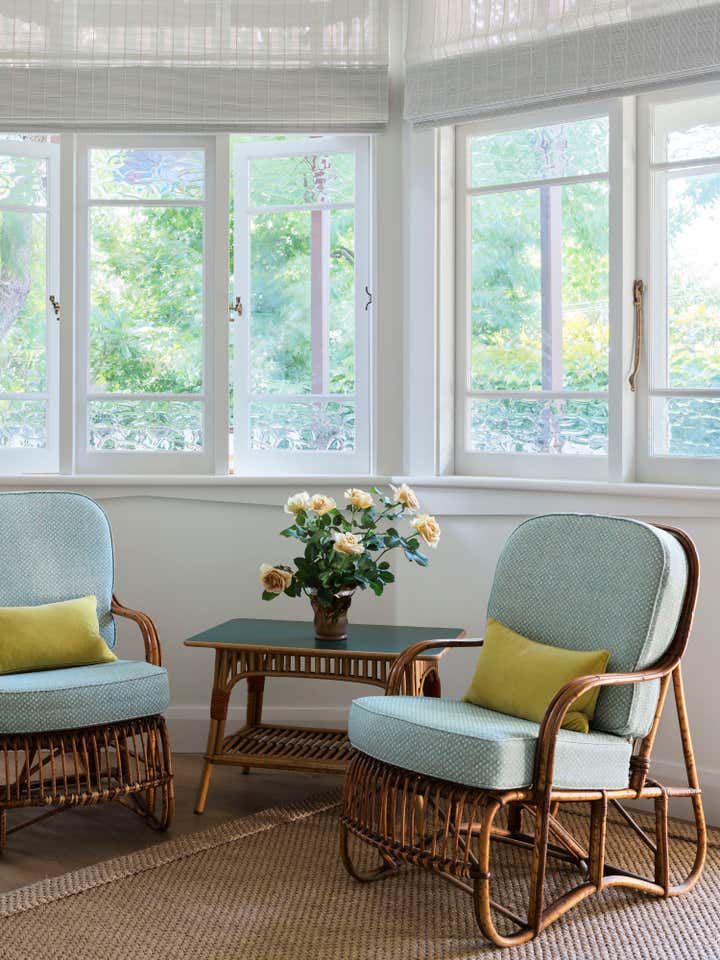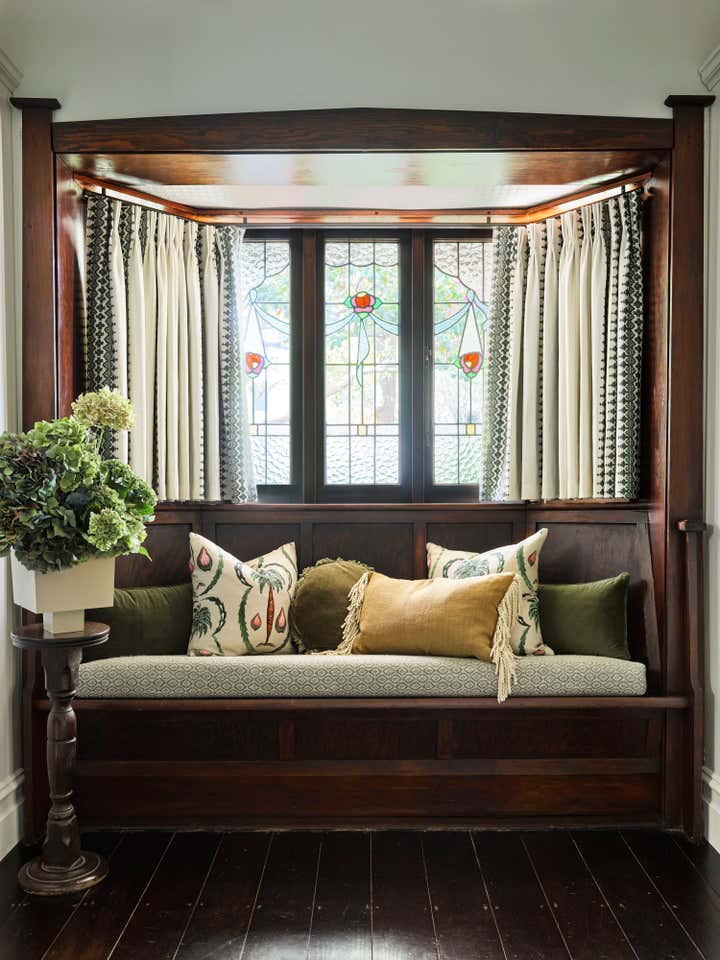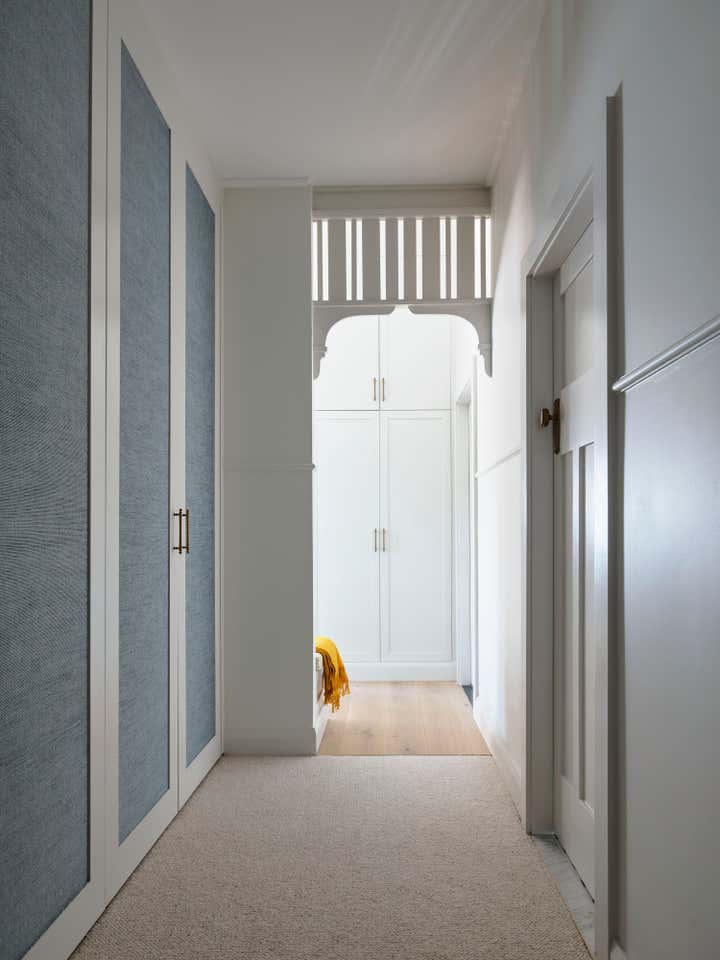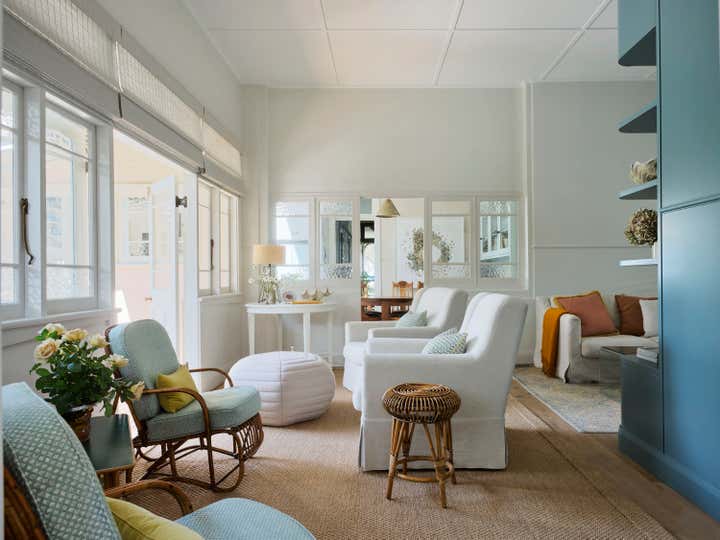
Ferris Street
The brief for the renovation of this three-bedroom Federation house in the leafy suburb of Annandale was to achieve a cohesive, warm, inviting and comfortable home, with more of a current edge, while staying true to the original architecture. A home that has been in the client’s family for four generations, which in part had not been renovated for many years.
We were asked to create a larger family room. To achieve this, we removed a wall between the family room and a small study. We installed new curved joinery, designed to soften the transition between the two rooms and introduce a new dimension to the space. An important part of the brief was to include a mud seat.
Throughout the home we used neutral colours, with accents of citrus, orange, pink, greens and blues. New flooring was introduced, with black and white tiles for the bathroom and laundry, used in different formats in each space, to reflect the characteristics of a federation house. Preferring to lay new wide floorboards in light oak, instead of restoring the original narrow and damaged floorboards. We laid carpet in the master bedroom and passageway.
The master bedroom is a combination of textures and a soft, calming blue palette. We continued accents of blue through the use of stone in the bathroom vanity, shelves and flooring. To create an inviting guest bedroom we used the existing rug as a base for the design, introducing wallpaper, an upholstered bedhead and scatter cushions. Cafe-style curtains frame the window seat, using a green and pink colour palette throughout the room, retaining the stained-glass windows. In the kitchen, we painted cabinets, walls and ceilings.
The clients are extremely happy with the outcome and were ‘blown away’ by the level of detail considered to achieve the desired outcome.





