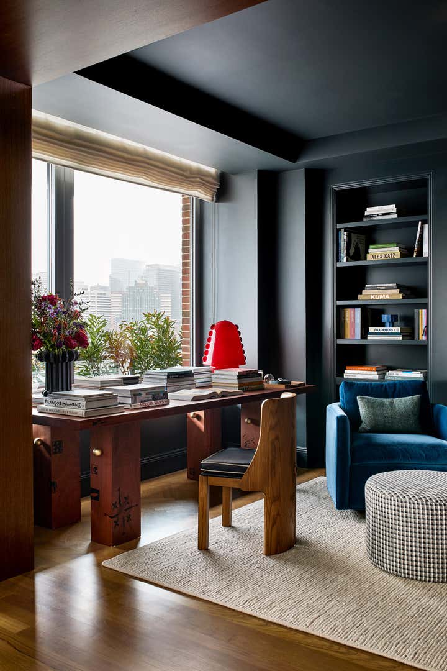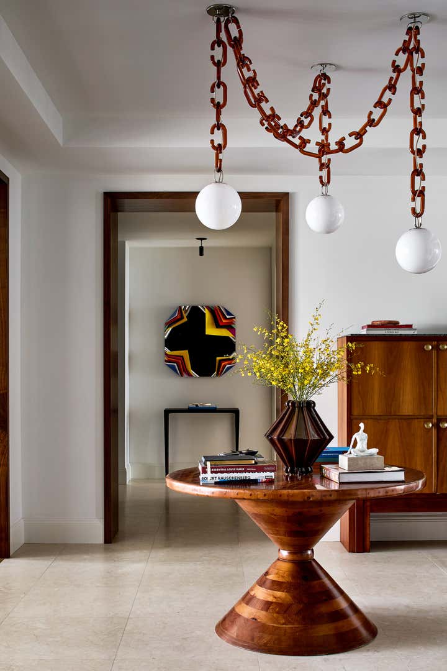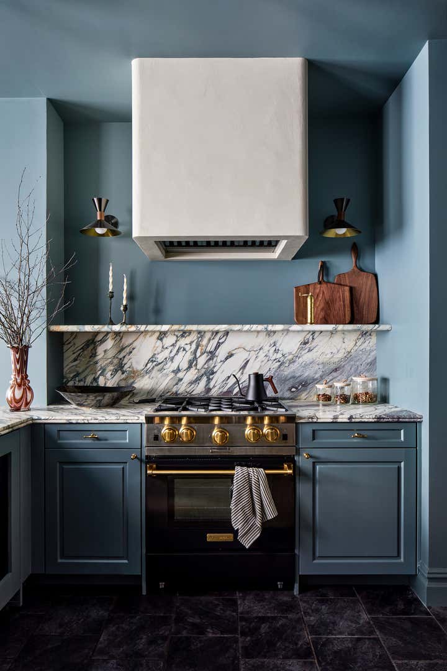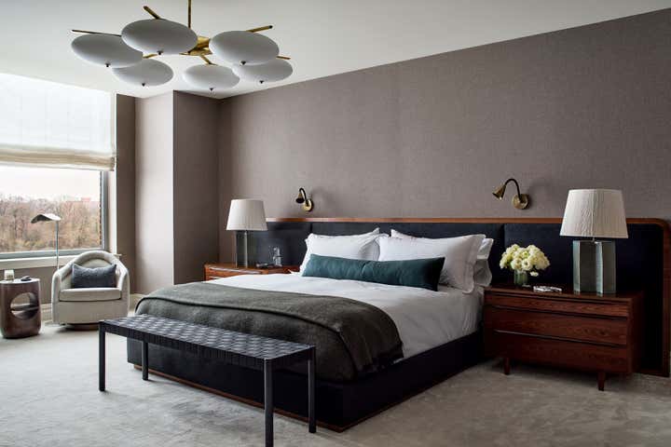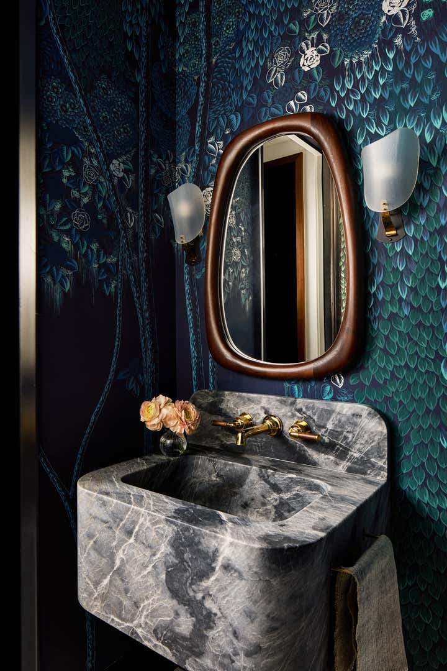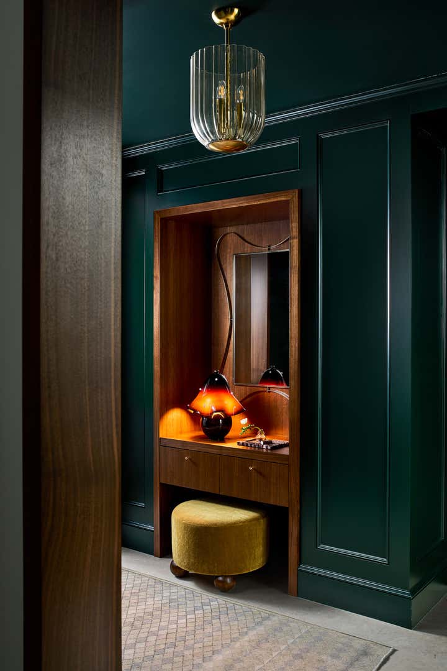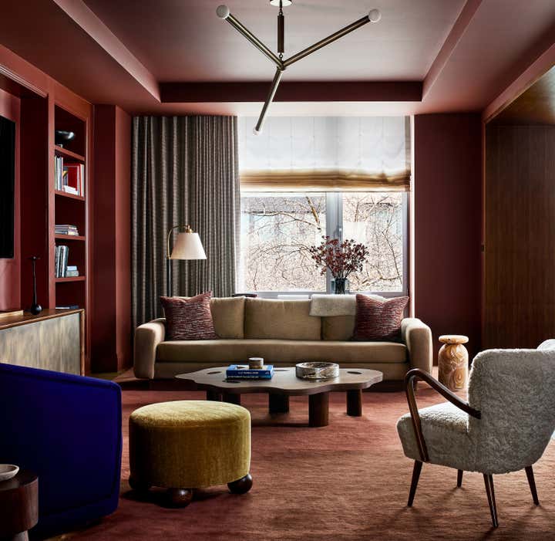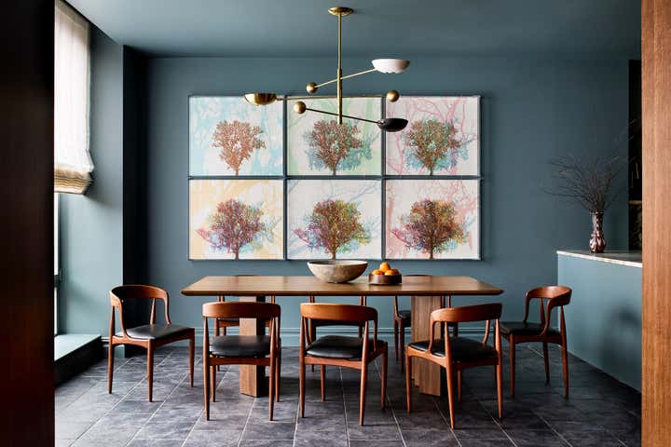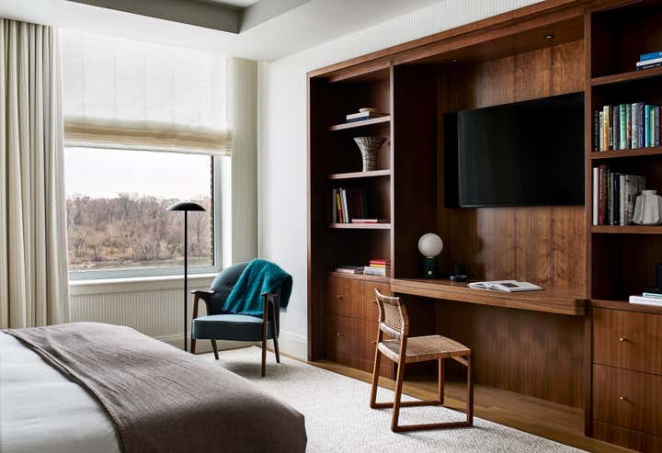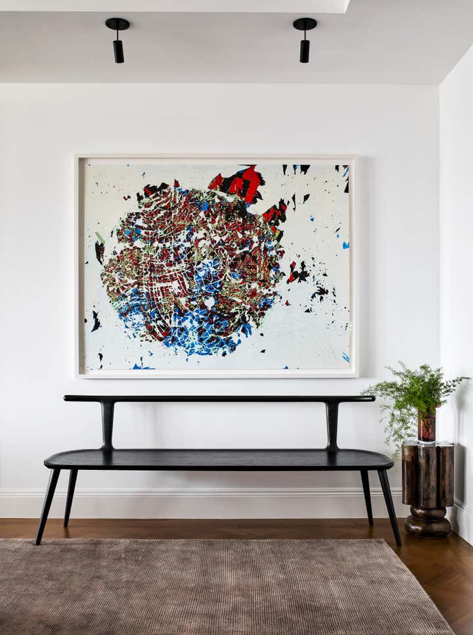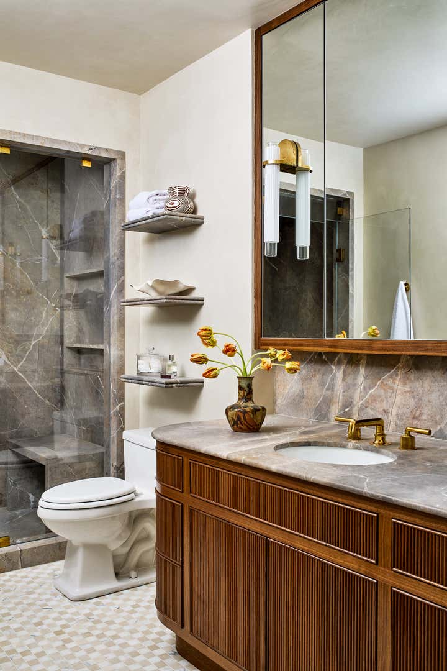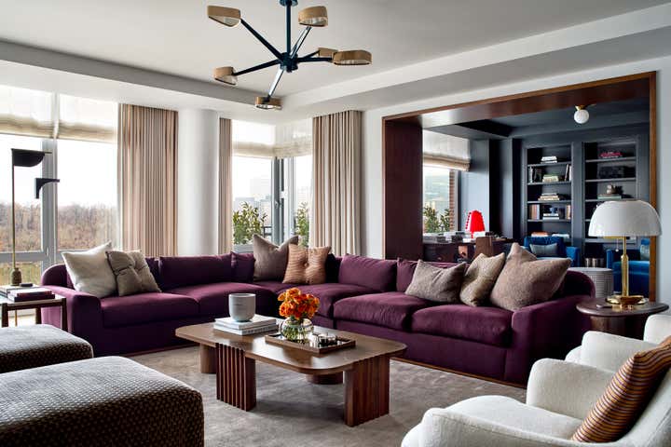
Georgetown Penthouse
Zoë Feldman Design transformed this 2003 Georgetown penthouse into a refined yet inviting retreat. The homeowners, drawn to modern design, sought warmth and historic charm while embracing bold aesthetics. Designed for entertaining, the home balances masculine elements with understated elegance.
Structural changes optimized the layout within a six-month timeline. The dining room became an extra bedroom, the primary bath was fully renovated, and the closet converted into a private gym. Custom millwork, walnut-framed entryways, and honed limestone floors add depth and craftsmanship, redefining the space.
Common areas invite both lounging and socializing. A terracotta-hued den with a plush Loro Piana cashmere sofa sets a cozy tone, while the study features a Quarters table with rustic illustrations. A Trueing chandelier in the gallery makes a striking statement.
Bold colors enhance the design. The powder room, wrapped in hand-painted De Gournay wallpaper, feels like a jewel box, while the kitchen’s Farrow & Ball ‘De Nimes‘ cabinetry pairs with Calacatta Turquoise Antico countertops. The primary bedroom exudes luxury with Schumacher Chester Wool wallcovering and a custom walnut bed upholstered in Loro Piana cashmere.
Art defines the home, featuring works by Mark Bradford, Sabine Moritz, and Sam Gilliam. Vintage and custom pieces, including a Quarters sideboard with a stone top and a Swedish mid-century armchair from The Gallery at 200 Lex, bring authenticity and character.
Once uninspired, this penthouse is now a polished, personal retreat. Feldman’s expert use of materials, color, and layout creates a refined sanctuary perfect for both hosting and unwinding.
