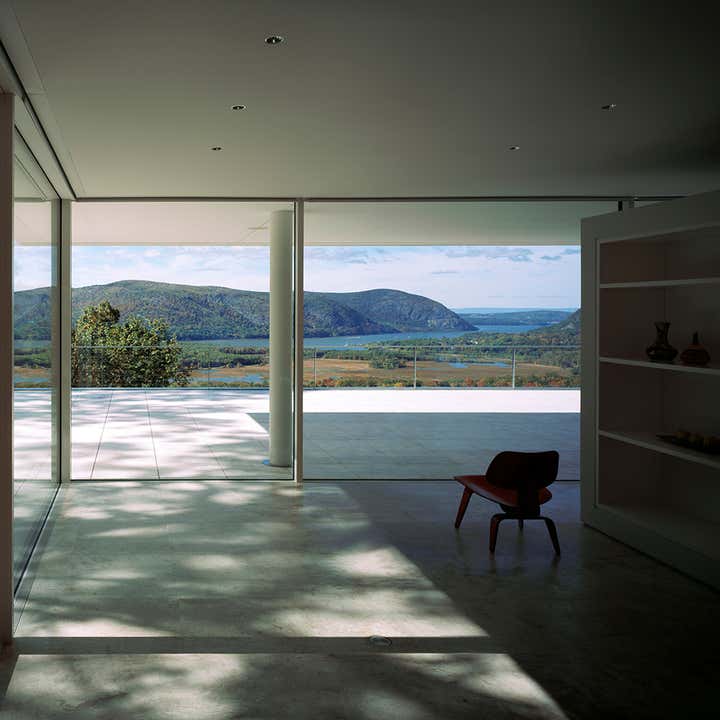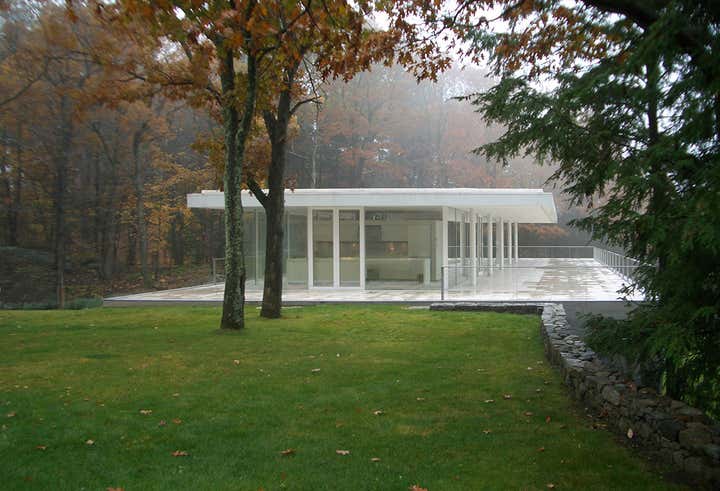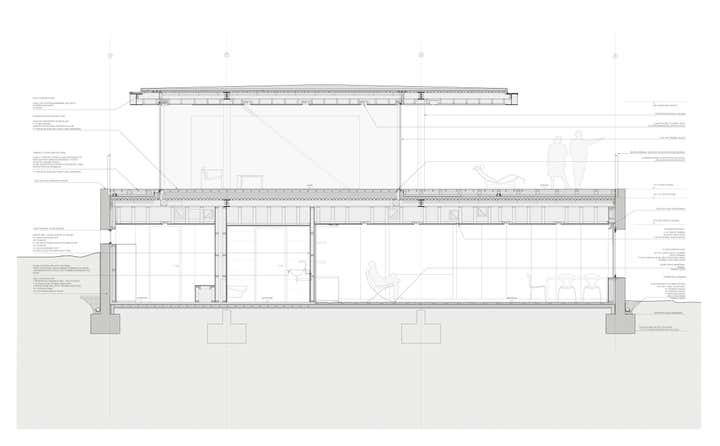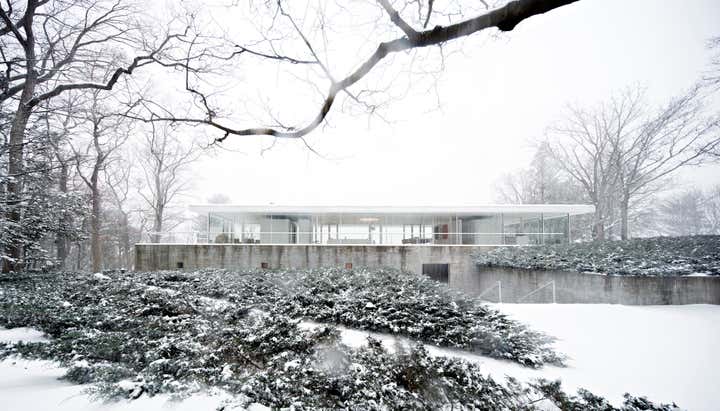
Photography: Javier Callejas
Olnick Spanu House
Family Home by MQ Architecture in Garrison, NY
In a place of impressive beauty, Alberto Campo Baeza established a platform that underlines the landscape seeking to enhance it. A large long box is thus built, 122 feet long by 54 feet wide by 12 feet high, with sturdy concrete walls that accentuate its relationship to the land. This ground floor sits on the footprint of an old hunters shed, where the soil is mainly bedrock. Dynamiting and excavation was required to prepare the concrete footings. The ground floor structure is a mixed bearing concrete perimeter wall with interior metal columns; the exterior wall was formed with wood planks and poured in one time, with no construction joints. The roof of this box is flat, paved in stone, travertine, so that we may use it.


