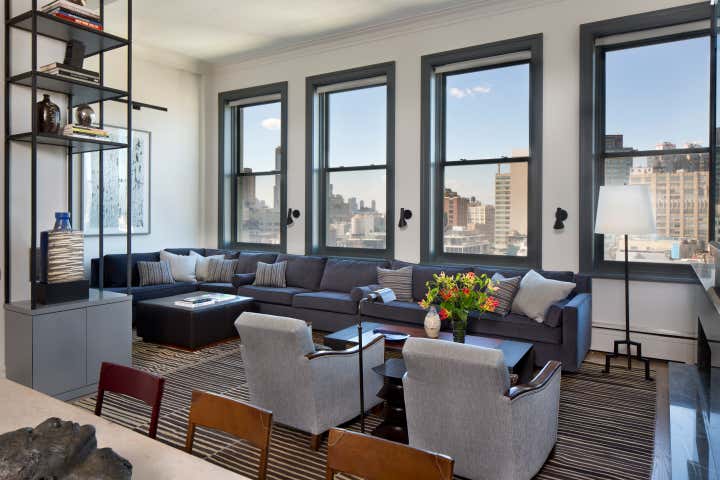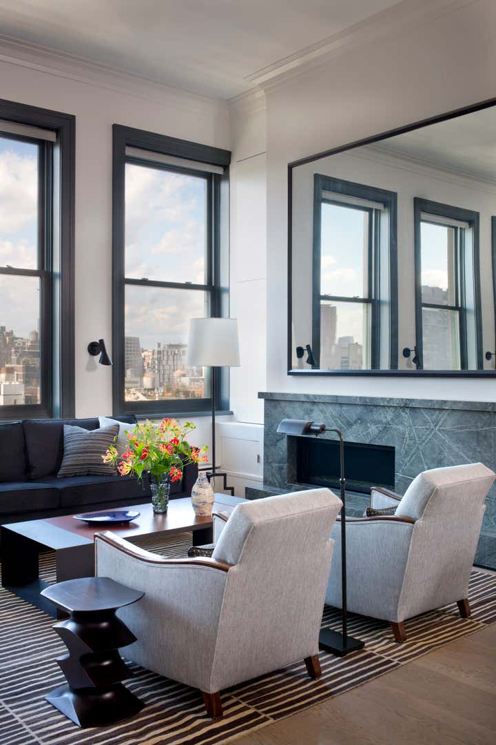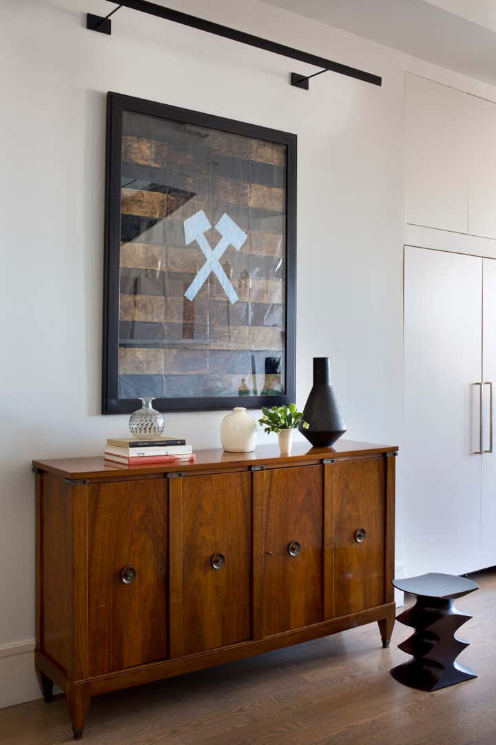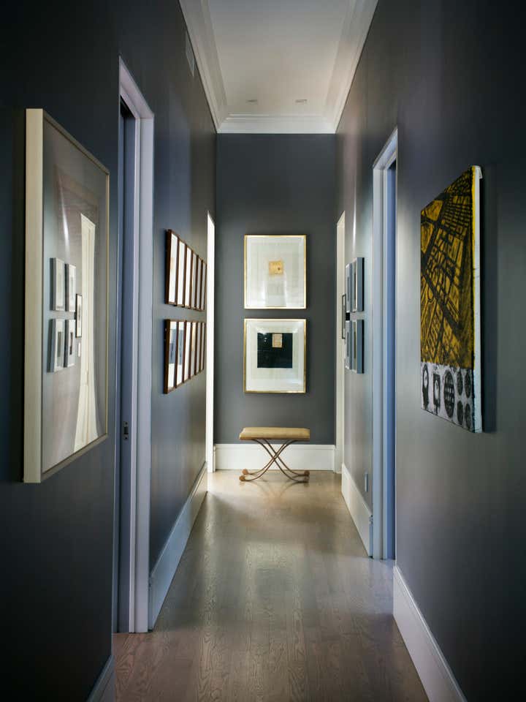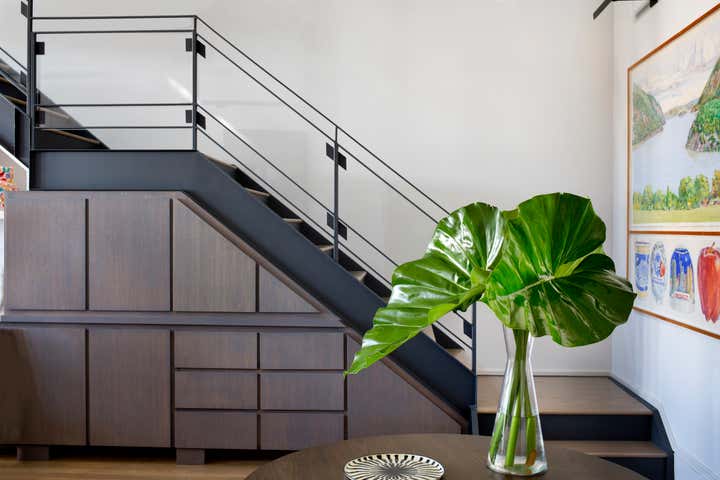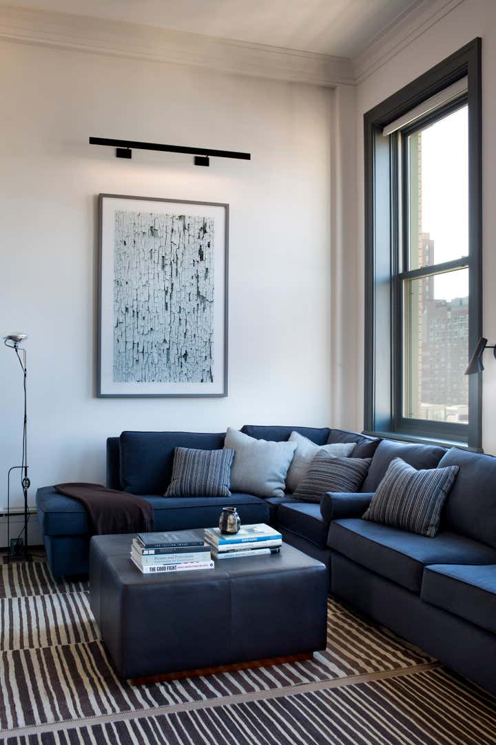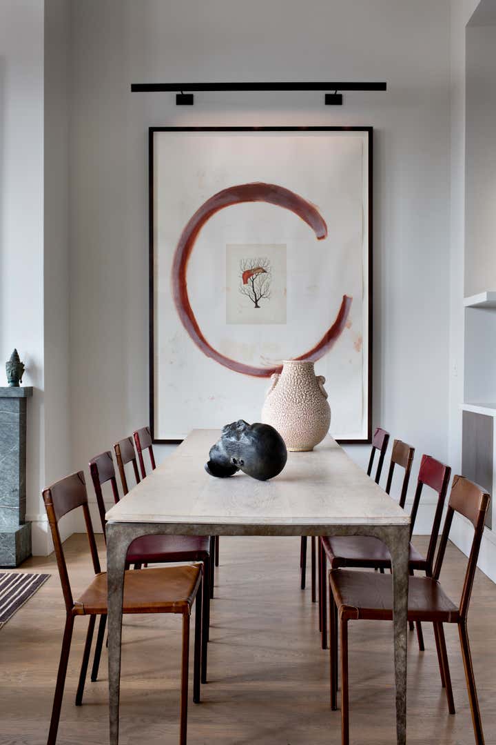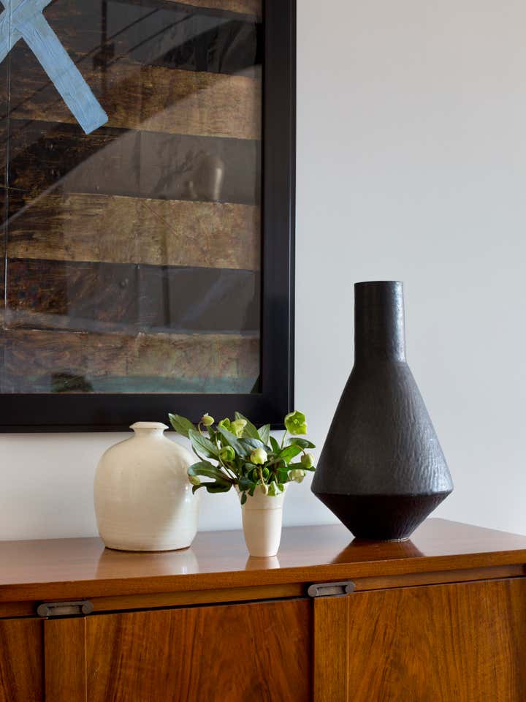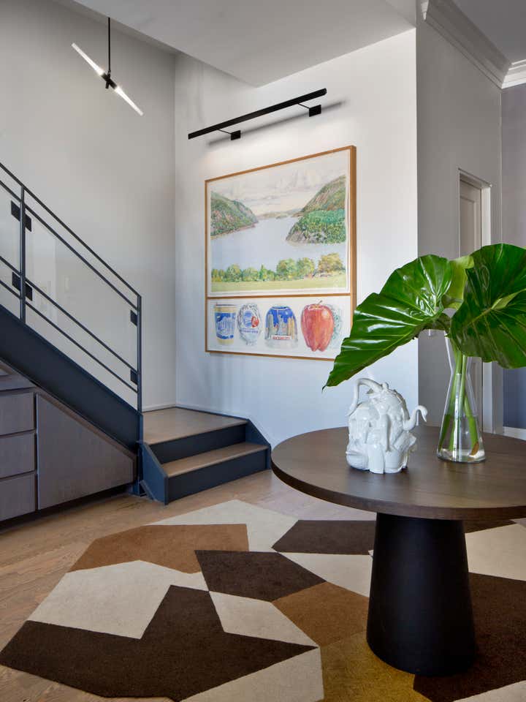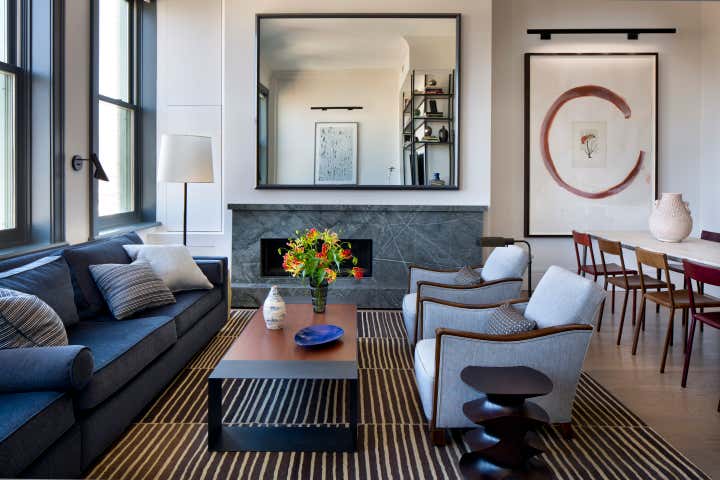
SOHO Loft
The expansive very open Living – Dining – Kitchen with 12 foot ceiling and a wall of large windows facing west offering protected views over the landmark district and ever-changing sunset views.
To create a living area that suited many functions in this SOHO loft we created a custom 20-foot L-shaped sofa with one end offering ideal TV viewing, and other end creating a seating group focused on the marble-clad fireplace. To amplify and expand the incredible light and views, we had the largest possible framed mirror made that would fit into the building’s elevator. Custom cabinetry combined with steel shelving house the discretely displayed television, books, and ceramic collection.
The expansive very open Living – Dining – Kitchen with 12 foot ceiling and a wall of large windows facing west offering protected views over the landmark district and ever-changing sunset views.
