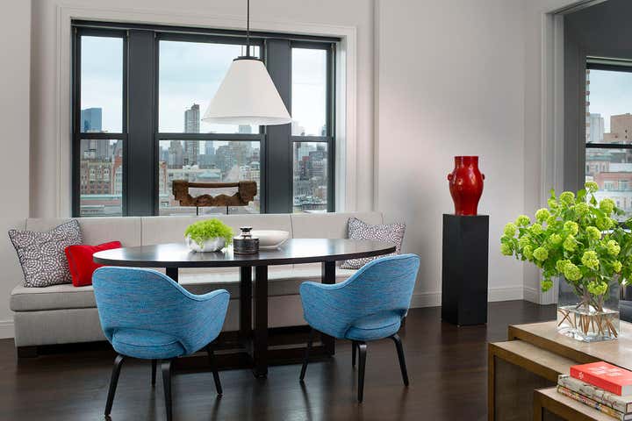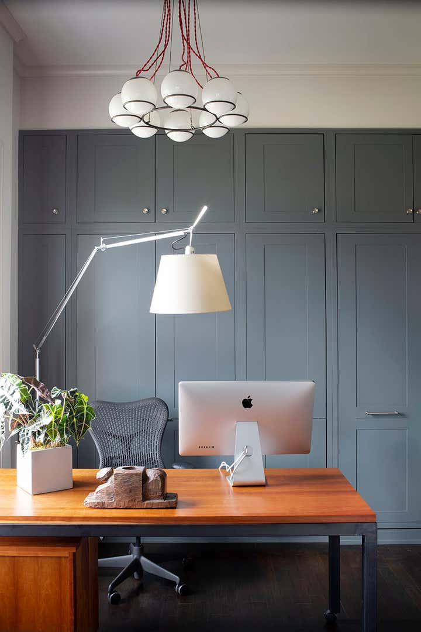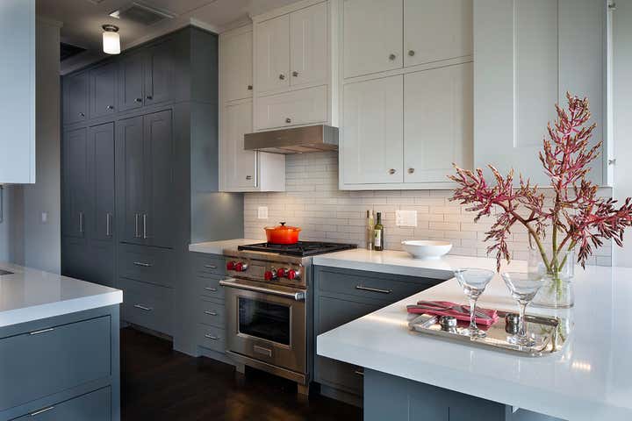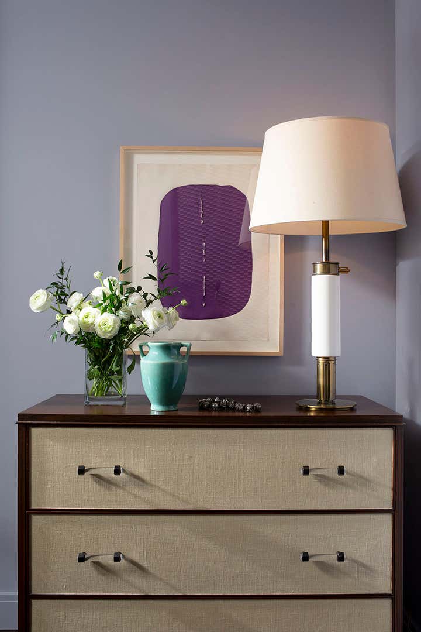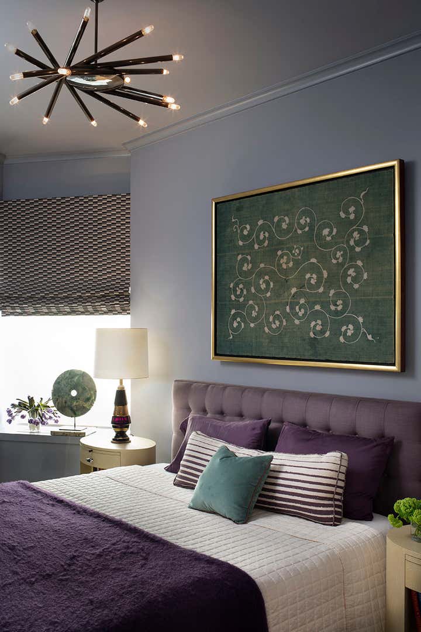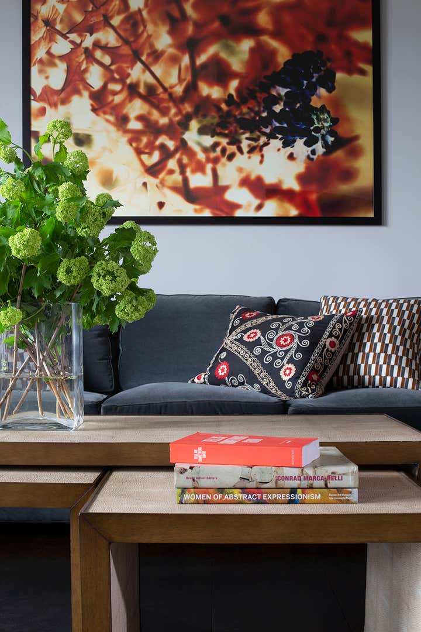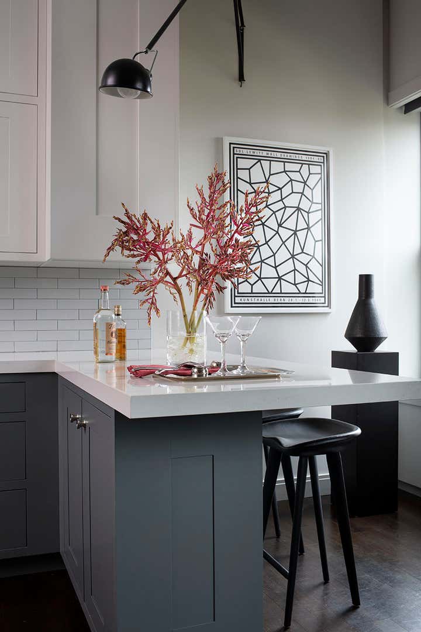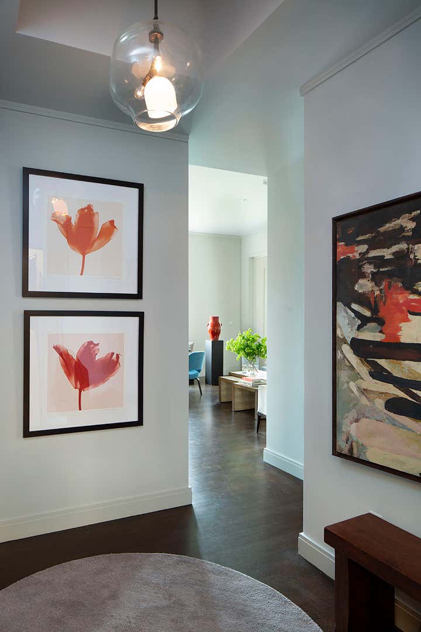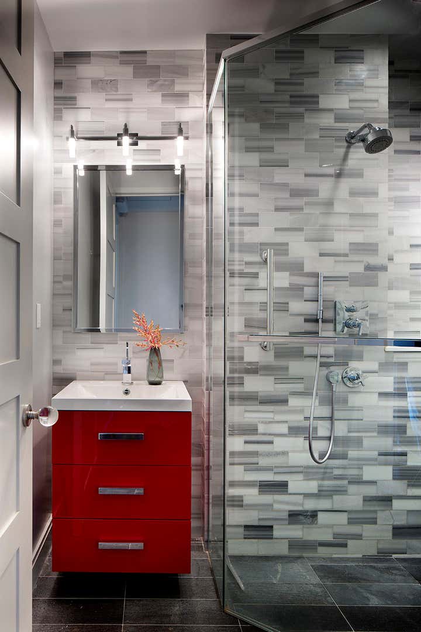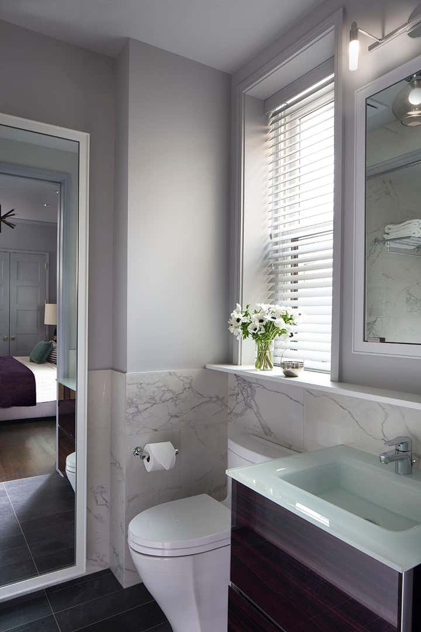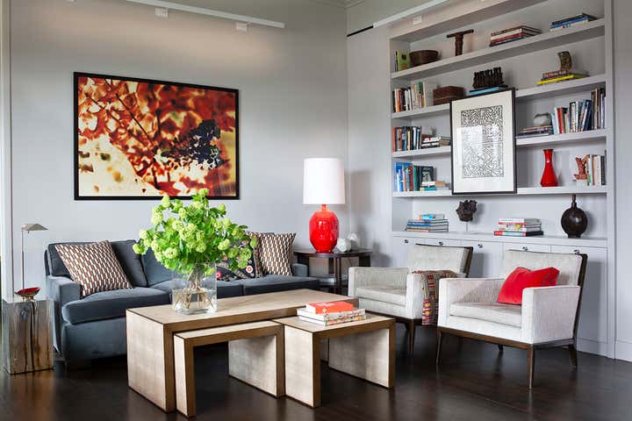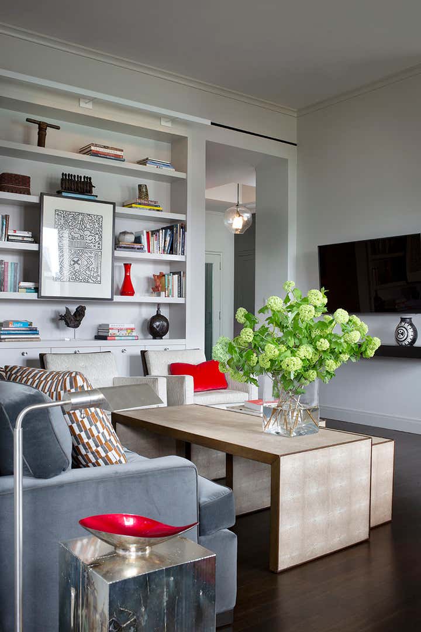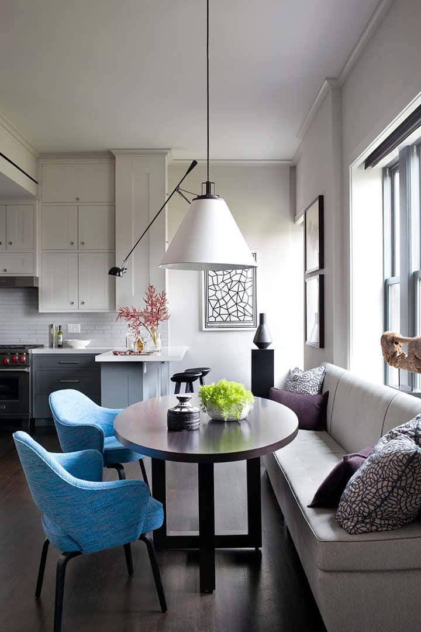
Westside Modern
Once one passes through the Foyer, this top floor light-filled apartment takes full advantage of the views south over the Museum of Natural history and a broad and expansive view of mid-town Manhattan. We reconfigured this pre-war apartment with a more open layout for a cosmetic industry executive. This top floor apartment had a great bonus feature, more ceiling height! The original nine-foot ceiling was removed and the ceiling raised to almost eleven feet creating an enviable lofty experience. One of our studio mantras is “Storage is a key to mental health!”; the opening up of this apartment did not sacrifice storage – to the contrary, the storage space increased substantially. Aside from the Kitchen cabinets, there are more than thirty-five linear feet of closet space, a queen-sized Murphy bed, and a washer/drier closet! In the public spaces, the apartment balances classic modern forms, calm neutrality, and comfort, with some visual excitement. The palette of materials and textiles in the public spaces is a range of grays with blues and some hots pops of red.
