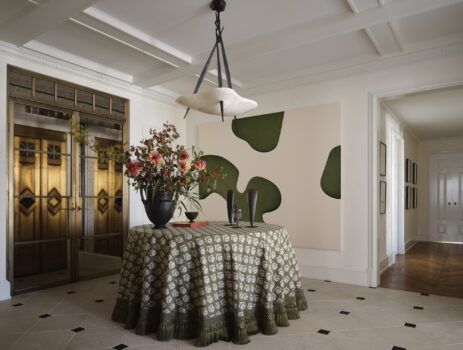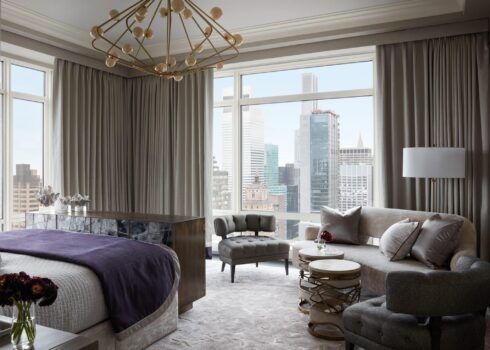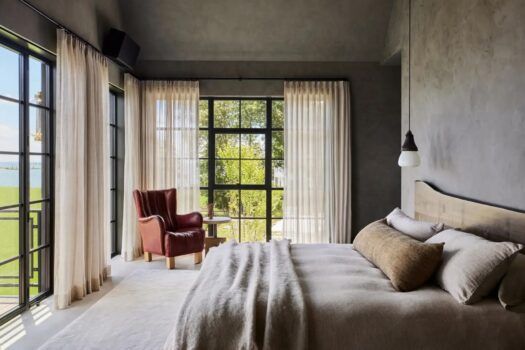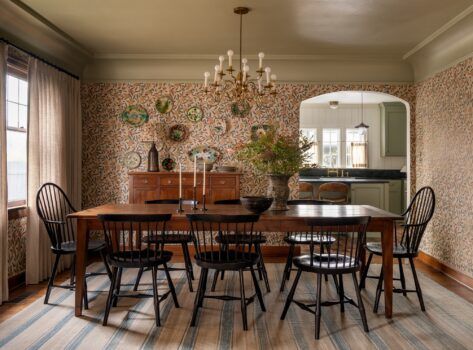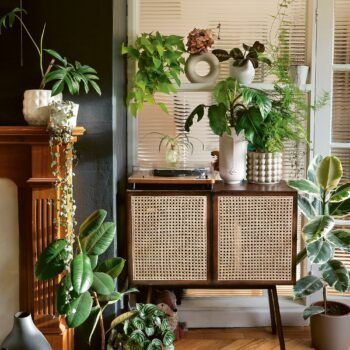
Brooklyn is known as a haven for artists and the epicenter of a certain brand of bohemian style. Here, we look at a few standout rooms in this year’s Brooklyn Heights Designer Showhouse, on view through November 3.
Marvelously curated once again by cochairs Ellen Hamilton and Erika Belsey Worth, the showhouse — whose ticket proceeds go to the Brooklyn Heights Association, which is dedicated to preserving the architectural heritage of the historic neighborhood — offers a glimpse of what’s on the decorating horizon for the latter half of the 2020s. (Spoiler: It appears that the 1897–1914 Vienna Secession movement and warm tertiary hues are ripe for 21st-century resurrections.)
Next, we check out a few nearby interiors, by some of our other favorite designers, that demonstrate the creative energy that thrives throughout the borough and defines Brooklyn cool.
For a room on the third floor of the Brooklyn Heights Designer Showhouse, Joe McGuier and Megan Prime, who partner under the name JAM, deployed the sumptuous colors and fanciful geometries of the Viennese Secession and Art Deco movements, punctuated with modern-day details.
“Our room, dubbed the Midnight Study, is a dramatic and intimate space where we envision someone ending the night with their closest friends,” Prime says.
Their design process started with the persimmon Dagobert Peche Antinous wallpaper, from the museum shop at the Neue Galerie, in Manhattan. From there, they added a vintage William Morris rug and amber Marinace stone for the fireplace.
“Those bold elements worked so well together that we knew we needed the rest of the selections to be more subtle additions to the palette,” McGuier says. “Warm woods, mixed metals and a vintage blush Italian-mohair sofa complete the mood.”
In an act of the highest showhouse showmanship, JAM included a secret lounge — a gilded nook tucked behind a heavy lamé curtain. “The Midnight Study is really the embodiment of our firm’s motto of keeping the best of what’s old and thoughtfully introducing the new,” Prime says. “And the hidden speakeasy for one is not to be missed!”
Jennifer Morris conceived the showhouse’s entry and stairwell as a “park bath,” referring to the Japanese practice of strolling mindfully in the woods as a rejuvenating means of shinrin-yoku, or forest bathing.
“The park concept was born from visualizing the relief I experience walking through Prospect Park and Greenwood Cemetery and even just tree-lined streets in my neighborhood,” the Brooklyn-based designer says. “The mental reset is transformative.”
It is striking to encounter so much nature when you walk into a house, especially one in a dense urban neighborhood. Lining the foyer is a dreamy, watercolor-like wallcovering by local maker Eskayel; the forest scene on the lower part of the mural slowly gives way to treetops and a blue sky as visitors ascend the stairs.
“Entries and stairs can have a sense of urgent transitioning — getting to a room, leaving the house,” Morris explains. “I really wanted to take that movement and make it a moment of being fully immersed in beauty.”
Reinforcing the woodland theme are an Urban Electric light fixture with a shade in a Pierre Frey leaf motif and a Stark stair runner with a pattern reminiscent of wood grain. The svelte wooden console was carved by artisans from Sawkille Co., and the turned-leg stool upholstered in Schumacher fabric is by Double R Design.
“My design work in Brooklyn marries the traditional language of the gorgeous prewar homes with modern elements,” Morris says. “It’s this dance of old and new, cool and classic.”
Lynn Kloythanomsup, founder of Landed Interiors & Homes, aimed to make the showhouse’s primary bedroom a “restful, quiet sanctuary,” she says. “It’s understood that the designers behind many showhouse rooms will go all out on color and pattern. We wanted to do something that is calm but still highly interesting, in collaboration with the craftspeople and artists we respect the most.”
Kloythanomsup’s inspiration for the materials and ornamentation came from a bucolic drive in the English Cotswolds. “I brought back the mental picture of rushing past dried wheatgrass and yarrow growing wild on the side of the road,” she says.
This conceit is most apparent in the meadow-like bas relief plasterwork on the hay-colored Farrow & Ball paint. Jim Zivic custom made the woven-leather headboard, Kershaw crafted the pinewood furniture, and Studio Kuhlmann manufactured the crinkled-steel floor lamp. Artworks include a photograph of a rural home by Todd Hido and a vintage sand-cast-glass wall sculpture of a footprint.
“The remaining few pieces are antiques with significance,” Kloythanomsup says. There’s a Viennese Secessionist pendant attributed to Josef Hoffmann, a Glasgow School Arts and Crafts chair and a French foxed mirror from the 19th century.
The highly tactile room was created for in-person contact rather than social-media posts, the designer says. “So much of our work is about making spaces that feel good and show details that can only be experienced, that are otherwise hard to convey through a screen.”

Steven Walsh took the large abstract painting by Liz Leggett as his muse for the rest of the decor in the back parlor of the Brooklyn Heights Showhouse. “All the elements in the room, including the smaller pieces of art, were chosen to complement her work,” he says. “I tend to lean toward harmony in a space. Nothing too jarring.”
Soothing neutrals dominate, from the Kravet fabric on the daybed to the tan leather wallcovering, the plaster light fixture on the ceiling and the Van Den Loom custom rug. There are, however, pops of color in the form of lilac velvet pillows and gleaming rose-gold France & Son tables.
“I wanted to create a room that would be a refuge from the hustle and bustle outside its doors,” Walsh says. At the same time, he sees the space as an homage to the borough: It’s “both reflective of the past and forward-thinking, just like Brooklyn is.”
Not far from the showhouse, Indigo & Ochre Design was tasked with renovating an estate-condition apartment looking out over the Brooklyn Heights Promenade to the East River and Manhattan skyline beyond. The home had remained untouched since the 1950s, and the firm had to make its decor decisions long-distance, with clients who were living in Oxford, England.
“Our design directive was to respect the history of the building, reflect the sense of place and inject the shared history of our clients,” says Shanti Crawford, principal of Indigo & Ochre. “They’re a young couple who had met covering elections in Iran — he, a Manhattan native who’d spent time in the Middle East, and she, of Persian birth and international upbringing.”
To get that classic feel in the living room, Crawford turned to 1stDibs for key pieces: a pentagonal coffee table designed by Edward Wormley for Dunbar in 1957, a Charles and Ray Eames rosewood lounge chair in pistachio-green leather and a trio of vintage octagonal side tables that Crawford had topped in Calacatta Caldia marble.
“The lovely, soft, antique Tabriz carpet anchors it all,” the designer says, “and gave rise to the choices of color of the upholstery: the English roll-arm sofa’s dusty-teal cotton velvet and the soft-pink linen cladding the vintage cane chairs originating from a flea market in Beirut.” The goose decoy and maritime maps were the clients’ own.
Having previously renovated the exterior of an 1899 townhouse in Prospect Heights, Frederick Tang Architecture came back eight years later to revamp the interiors. Tang and his team wanted to preserve the brownstone’s original details, such as wooden columns, hand-carved door frames and stained-glass transom windows, while introducing Pop splashes of color, pattern and whimsy in the decor.
“The goal was to embrace the clients’ dispositions — one’s inclination for everything to match and the other’s love for boldness and the color black. Surprisingly, they both appreciated the unexpected and playful,” says Barbara Reyes, the firm’s director of interior design. “There’s an interesting duality happening across the home: a historic space with modern design and tongue-in-cheek humor added on top.”
For the dining room, the designers built a teak storage bench with a cushion swathed in a Pollack textile. They also added custom padding on the wall, in an easy-to-clean teal Maharam fabric, below a suite of wax-pencil artworks by Frank Magnotta. The vintage ebonized-brass extending table by Paul McCobb is surrounded by Panton Series 430 chairs. The swing-arm brass light fixture is by Brooklyn-based Souda.
“There are so many beautiful and historic details that we wanted to embrace but also upgrade for better use,” Tang says. “Plus, the new design showcases the family’s exuberant spirit.”
In the living room of a skyscraping pied-à-terre, Sienna Oosterhouse stuck to a cosmopolitan palette of gray and charcoal to complement the eye-level vista of the Manhattan Bridge and rising skyline beyond.
“My goal,” the designer says, “was to make a comfortable respite for a busy family when they needed to travel to New York City for work and to enjoy the view!”
The chesterfield-style sofa in tufted velvet imparts a layer of luxury, as well as softness, to the decor. “The stools add an element of interest,” Oosterhouse says. But the biggest draw resides outside the windows: “The fireworks are amazing on the Fourth of July. They bring back fond memories for the clients.”
For the redecoration of a Federal-style townhouse, Hadley Wiggins brought in sultry colors and traditional motifs.
In the main bedroom, that meant deep pink on the walls countered by a light blue on the ceiling. The most eye-catching element has to be the Victorian-style botanical textile covering the bed frame; the folk painting above the velvet armchair continues the floral motif on a smaller scale.
When it comes to art, Wiggins is a fan of the folk genre. “I’ve been lucky to work with people who have incredible, sophisticated collections, and I love being a part of the curation process and deciding how a collection is going to be displayed,” the designer told Introspective. “I always bring a lot of folk art into it.”
Two men who were preparing to move in together as a couple asked Darren Jett to help them build a bold nest in Prospect Heights.
“We moved walls, we reoriented the kitchen, we made the bathroom bigger, we repositioned doorways,” Jett recalled in an Introspective interview. “But we kept the two main rooms — the living room and the bedroom — intact, because the old wooden moldings were so beautiful and we didn’t want to lose that.”
Throughout the living room, swooping curves provide a sense of drama. They are most evident in what Jett described as the “very biomorphic” custom sofa and the rattan “pretzel chair.” Look closer and you’ll also see rounded edges in the vintage Italian nesting tables, the Chinese Art Deco rug, the Simone Bodmer-Turner vase and the nude figures of the Georges Braque painting on the wall.
The apartment may be small, but it packs a serious punch. “Moving through the spaces becomes very cinematic,” Jett said. “It’s not a feature-length movie. It may be a short, but it still has a beginning, a middle and an end.”












