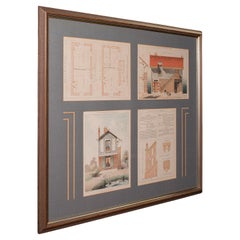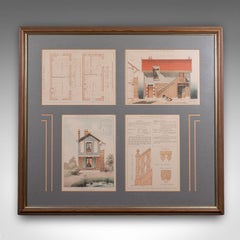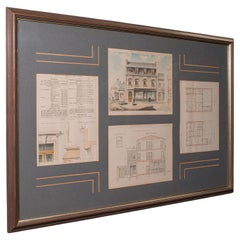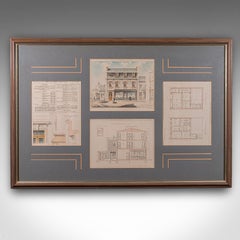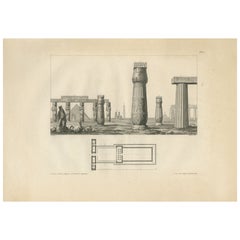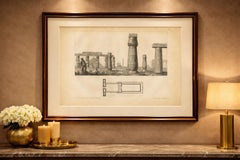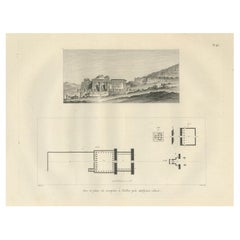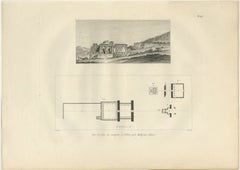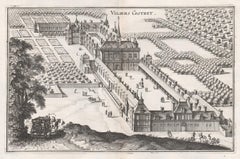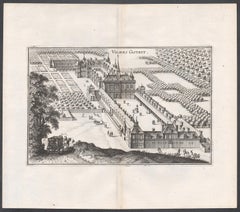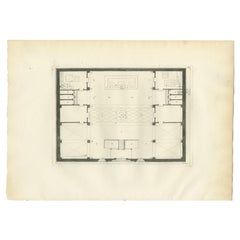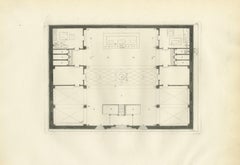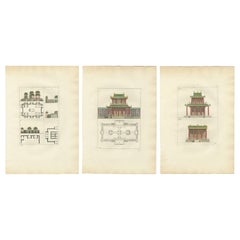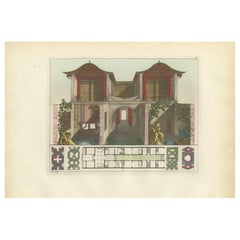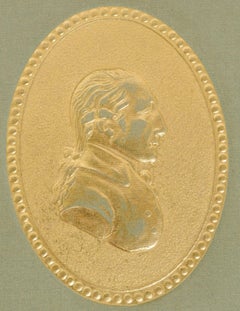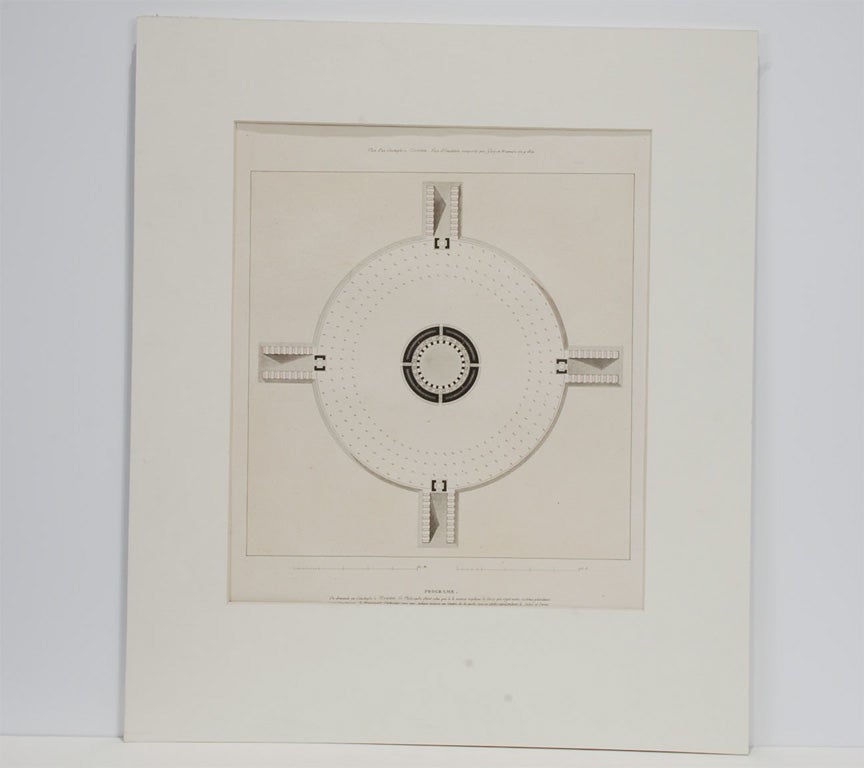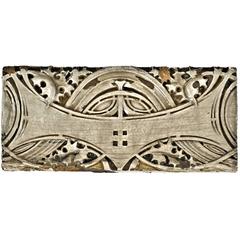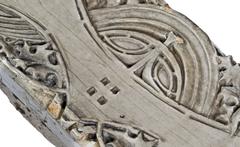At 1stDibs, there are several options of antique architectural plans available for sale. Each of these unique antique architectural plans was constructed with extraordinary care, often using
paper,
wood and
metal. Antique architectural plans have long been popular, with older editions for sale from the 18th Century and newer versions made as recently as the 20th Century. Antique architectural plans are generally popular furniture pieces, but
Baroque,
Louis XVI and
Art Nouveau styles are often sought at 1stDibs. Antique architectural plans have been a part of the life’s work for many furniture makers, but those produced by
Thonet,
Marcel Kammerer and
Aubusson Manufacture are consistently popular.
Antique architectural plans can differ in price owing to various characteristics — the average selling price at 1stDibs is $621, while the lowest priced sells for $74 and the highest can go for as much as $266,500.
