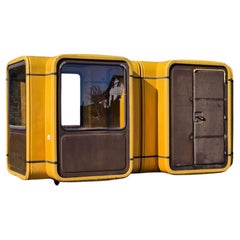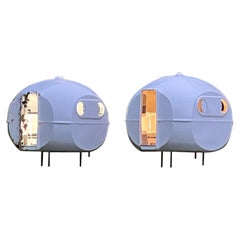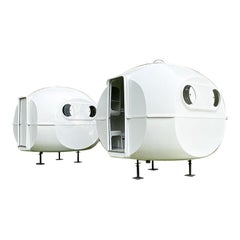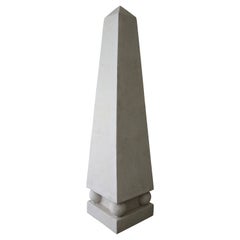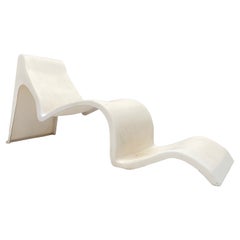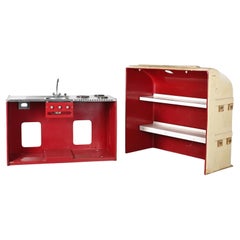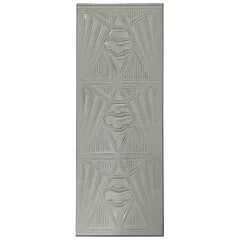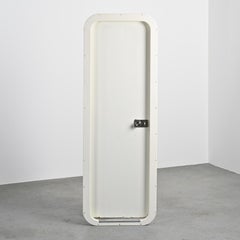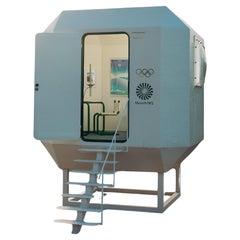Fiberglass Architectural Elements
to
1
7
3
10
Height
to
Width
to
4
10
4
5
2
4
3,709
1,270
1,219
925
608
7
3
3
2
2
10
10
10
2
2
1
Material: Fiberglass
Kiosk K67 Double Yugokiosk by Saša Müchtig for Imgrad, 1988
Located in Radomsko, Województwo łódzkie
K67 is a kiosk design created in 1966 by the Slovenian architect and designer Saša J. Mächtig.
Very good contition, preserved in its original form.
2 original canopies included.
Weig...
Category
1960s Slovenian Space Age Vintage Fiberglass Architectural Elements
Materials
Fiberglass
1 BANGA space age micro architecture prefab house bungalow by Carlo Zappa, 1971
By Carlo Zappa
Located in Frankfurt am Main, DE
here we offer one of 2 bangas, with black interior. the second one with light grey interior is offered in another listing.
a banga shows ways in which we could live more sustainably, resource-efficiently and minimally – whether in the city on previously empty roofs or in the countryside to make better use of large plots of land. whether as a guest room in the garden or as a vacation home at the lake: a banga usually doesn’t need a building permit, because its floor area remains under 10m² (but beware: in nature reserves or conservation areas other rules may apply, of course!) and as a design object in a very small edition, the banga – in contrast to the diy store hut – rather doesn’t suffer from loss of value.
- design & development: carlo zappa, milan
- trademark / patent: no. 23306 b/71 and no. 30719 a/71
- construction period: first series 1971 to 1974
- last distribution: bungalows international srl, milan
- complete restoration: 2022
- external dimensions : wxlxh 3,24m x 3,24m x 2,80m
- floor space: 8,1m²
- weight: approx. 850 kg
- walls: 2-layers of 2,5mm fiber sprayed grp sheets
- floor: osb wood-based panel on wooden beams on stainless steel profiles
- insulation: 20mm rock wool/ pur insulation
- windows: 4 x round sliding glass + grp sliding shutters
- doors: double walled glass fiber reinforced polyester resin (2 mms each)
- edgings: partly aluminum / stainless steel piping
- interior: grp, spray paint high gloss white ral 9016
- restauration: documentation available
facilities:
living room-bedroom
- 2 sofas that can be converted into 4 beds
- 4 new cushions / mattresses (covered in a light grey or black fabric)
- many niches, shelves and cupboards
- 2 integrated architectural lights made of translucent grp
- ‘norament’ 926 rubber studded floor (black)
- induction floor heating
- ‘redwell’ infrared radiant heating (power 400w)
- natural ventilation system, manually adjustable with wooden sliders
- and of course a banga pillow and 2 sleeping masks are included
kitchenette
- sink with ‘hansanova style’ standing faucet and ‘grohe therm cosmopolitan’ two-handle grips
- flow-type calorifier (up to 60℃ / 140℉) for sink, shower and washbasin
- 1 double socket under the sink
bathroom
- completely separated from the living room
- sink, shower, toilet, even the waste pipe is made of grp
- slip shower head for sink and shower
- ‘uten_silo’ wall container...
Category
1970s Italian Space Age Vintage Fiberglass Architectural Elements
Materials
Fiberglass
1 BANGA space age micro architecture prefab house bungalow by Carlo Zappa, 1971
By Carlo Zappa
Located in Frankfurt am Main, DE
here we offer one of 2 bangas, with light grey interior. the second one with black interior is offered in another listing.
a banga shows ways in which we could live more sustainably, resource-efficiently and minimally – whether in the city on previously empty roofs or in the countryside to make better use of large plots of land. whether as a guest room in the garden or as a vacation home at the lake: a banga usually doesn’t need a building permit, because its floor area remains under 10m² (but beware: in nature reserves or conservation areas other rules may apply, of course!) and as a design object in a very small edition, the banga – in contrast to the diy store hut – rather doesn’t suffer from loss of value.
- design & development: carlo zappa, milan
- trademark / patent: no. 23306 b/71 and no. 30719 a/71
- construction period: first series 1971 to 1974
- last distribution: bungalows international srl, milan
- complete restoration: 2022
- external dimensions : wxlxh 3,24m x 3,24m x 2,80m
- floor space: 8,1m²
- weight: approx. 850 kg
- walls: 2-layers of 2,5mm fiber sprayed grp sheets
- floor: osb wood-based panel on wooden beams on stainless steel profiles
- insulation: 20mm rock wool/ pur insulation
- windows: 4 x round sliding glass + grp sliding shutters
- doors: double walled glass fiber reinforced polyester resin (2 mms each)
- edgings: partly aluminum / stainless steel piping
- interior: grp, spray paint high gloss white ral 9016
- restauration: documentation available
facilities:
living room-bedroom
- 2 sofas that can be converted into 4 beds
- 4 new cushions / mattresses (covered in a light grey or black fabric)
- many niches, shelves and cupboards
- 2 integrated architectural lights made of translucent grp
- ‘norament’ 926 rubber studded floor (black)
- induction floor heating
- ‘redwell’ infrared radiant heating (power 400w)
- natural ventilation system, manually adjustable with wooden sliders
- and of course a banga pillow and 2 sleeping masks are included
kitchenette
- sink with ‘hansanova style’ standing faucet and ‘grohe therm cosmopolitan’ two-handle grips
- flow-type calorifier (up to 60℃ / 140℉) for sink, shower and washbasin
- 1 double socket under the sink
bathroom
- completely separated from the living room
- sink, shower, toilet, even the waste pipe is made of grp
- slip shower head for sink and shower
- ‘uten_silo’ wall container...
Category
1970s Italian Space Age Vintage Fiberglass Architectural Elements
Materials
Fiberglass
Monumental Architectural Obelisk
Located in Las Vegas, NV
Monumental obelisk floor sculpture. Can be used indoors or out as a super cool, architectural decor accent.
Constructed out of fiberglass and cov...
Category
20th Century Fiberglass Architectural Elements
Materials
Fiberglass
1970's Spage Age Fiberglass Chaise Longue Sculptural Outdoor Garden Object
By Luigi Colani
Located in bergen op zoom, NL
This fiberglass chaise longue is of unknown maker or designer and most likely a one of a kind
Manufactured in the 1970's
This piece has been professionally restored and reinforced with respect to its age and original looks preserving a nice patina
It can be used as a chaise longue when it is fixated on both ends
The design is beautiful but it has to be used with respect as there is a small flaw in the original construction of the piece
A timeless and elegantly sculptural shaped 1970's form that can also be used outdoor...
Category
1970s Italian Space Age Vintage Fiberglass Architectural Elements
Materials
Fiberglass
$4,800 Sale Price
20% Off
Charlotte Perriand : Prefabricated Kitchen from les Arcs 1800, France 1979
Located in VILLEURBANNE, FR
A true museum piece, this kitchen unit by Charlotte Perriand was designed to equip apartments in the Les Arcs 1800 ski resort, a project to which she dedicated nearly 20 years of he...
Category
Mid-20th Century French Mid-Century Modern Fiberglass Architectural Elements
Materials
Stainless Steel
Bathroom Fiberglass Door by Charlotte Perriand, circa 1980
Located in VILLEURBANNE, FR
Nestled high in the French Alps, the ski resort of Les Arcs is more than just a destination, it’s a landmark of modernist design, thanks to the pioneering vision of Charlotte Perrian...
Category
Mid-20th Century French Mid-Century Modern Fiberglass Architectural Elements
Materials
Fiberglass
Vintage Boho Plaster Over Fiberglass Gargoyle Corbels - A Pair
Located in West Palm Beach, FL
Infuse your space with a touch of architectural intrigue and whimsical Gothic charm with this striking pair of vintage gargoyle corbels. Crafted from plaster over a fiberglass core f...
Category
Late 20th Century American Fiberglass Architectural Elements
Materials
Fiberglass, Plaster
Massive Orange Lacquered Planters by Architectural Fiberglass
Located in Dallas, TX
Perfectly simple, modern forms in an extraordinary scale planters by Architectural fiberglass. Radical for their time, their pure forms, startled the eye in 1950s America, where fat-...
Category
1970s American Mid-Century Modern Vintage Fiberglass Architectural Elements
Materials
Fiberglass
Wall Decoration Elements 'Claustra', France, circa 1960
Located in Paris, FR
Wall decoration elements (claustra), in white lacquered fiberglass, France, circa 1960.
Four pieces available.
Category
1960s French Mid-Century Modern Vintage Fiberglass Architectural Elements
Materials
Fiberglass, Lacquer
Related Items
Architectural Glass #3
Located in Oakville, CT
Handmade Glass Panels
Multiples Available
Dimensions: 8 1/2" x 20 1/4" x 1/4" thick
Category
Mid-20th Century American Fiberglass Architectural Elements
Materials
Glass
Architectural Glass #1
Located in Oakville, CT
Handmade Glass Panels
Multiples Available
Dimensions: 9" x 24 1/2" x 1/4" thick
Category
Mid-20th Century American Fiberglass Architectural Elements
Materials
Glass
Red Glass Door Handle Pair for Push & Pull Double
Located in London, GB
A pair of double door handles, push and pull, square textured vibrant red cast glass with mat antique bronze anodised aluminium. They are designed for a glass or wooden doors but sui...
Category
1960s German Mid-Century Modern Vintage Fiberglass Architectural Elements
Materials
Metal, Aluminum
Large Sculptural African Dogan Ladder
Located in Hopewell, NJ
Impressive vintage carved wood architectural ladder carved by Dogan people to access their dwellings. Mounted on a 12 x 15 base, the ladder is now a sculptural piece of African art.
Category
1950s Sahrawi Rustic Vintage Fiberglass Architectural Elements
Materials
Wood
Architectural Glass
Located in New York, NY
Architectural glass, handpicked by Ann-Morris buyers.
Category
Early 20th Century English Fiberglass Architectural Elements
Pair of 17th Century Oak Armoire Doors from France
Located in Dallas, TX
Originally part of an antique armoire, these oak doors were hand carved in France during the 1600s. The beautiful doors are rectilinear in theme, with ...
Category
17th Century French Antique Fiberglass Architectural Elements
Materials
Metal, Iron
Clear Glass Door Handle Pairs for Push & Pull Double with Antique Gold Metal
Located in London, GB
A pair of double door handles, push and pull, square textured clear cast glass with mat antique gold anodised aluminum. They are designed for a glass or wooden doors but suitable for...
Category
1960s German Mid-Century Modern Vintage Fiberglass Architectural Elements
Materials
Metal, Aluminum
$2,663 / set
H 7.68 in W 7.68 in D 5.12 in
double capital - french, end of 13th century
Located in Bruxelles, BE
Double capital with hook decorations
Grey stone
France, 13th century
Reduced—cut in the back in modern times
H 22 x L 41 x P 20 cm
'Hook' is the name given today to these ornamen...
Category
15th Century and Earlier French Medieval Antique Fiberglass Architectural Elements
Materials
Stone
Queen Lavanette steel kitchen vanitie
Located in Mortsel, BE
Queen Lavanette “Vanette” steel bathroom kitchen vanities
Category
Mid-20th Century Mid-Century Modern Fiberglass Architectural Elements
Materials
Metal, Steel
Pair of 19th Century Carved & Gilded Corbels Converted to Bookends, Circa 1890
Located in Ottawa, Ontario
A highly decorative pair of 19th century Regence-style painted & gilded architectural corbel elements with hand carved acanthus leaf detail, salvaged from the interior of a 19th cent...
Category
Late 19th Century Canadian Régence Antique Fiberglass Architectural Elements
Materials
Wood
$500 / set
H 7.75 in W 4.75 in D 3.5 in
Impressive Pair of Ormolu Mounted Marble Obelisks
Located in Dallas, TX
Pair of large marble obelisks. Made from solid Verde Antico marble with bronze neoclassical style decorative mounts on all four sides.
Category
Mid-19th Century Neoclassical Antique Fiberglass Architectural Elements
Materials
Marble, Bronze
Antique Double Door Lacquered/Gilded with Frame, '700 Italy
Located in Cuneo, Italy (CN)
Ancient double door, in solid wood lacquered and gilded in the molure, complete with original frame, with sculpted and cantilevered tiles, hand-built in the second half of the 18th c...
Category
Mid-18th Century Italian Antique Fiberglass Architectural Elements
Materials
Wood
$5,869 Sale Price
20% Off
H 251 in W 142 in D 5 in
Previously Available Items
Bathroom Fiberglass Door by Charlotte Perriand, circa 1980
Located in VILLEURBANNE, FR
Nestled high in the French Alps, the ski resort of Les Arcs is more than just a destination, it’s a landmark of modernist design, thanks to the pioneering vision of Charlotte Perrian...
Category
Mid-20th Century French Mid-Century Modern Fiberglass Architectural Elements
Materials
Fiberglass
Rare Olympic games prefab Munich 1972 by Peter Hübner
Located in Perpignan, FR
CASANOVA. 1972
by Gallery Clément Cividino Ent.
HISTORIQUE
A l'occasion des jeux olympiques de Paris 2024 , notre galerie présente en exposition pour son rendez vous estival au domaine viticole Terra Remota une capsule habitable modulaire appelée Casanova. Ces capsules modulaires polyèdres ont une superficie de 9m2. De fabrication économique et légères, elles étaient utilisées temporairement pour des infrastructures d'accueil et logements temporaires. L’exemplaire que nous présentons servait à l’accueil des athlètes pour les jeux olympiques de Munich 1972.
Dessinée au début des années 70 par l’architecte Allemand Peter Hübner...
Category
1970s French Space Age Vintage Fiberglass Architectural Elements
Materials
Fiberglass, Polyester, Polystyrene
Bar from Les Arcs 2000 by Charlotte Perriand, circa 1979
Located in VILLEURBANNE, FR
Bar designed by Charlotte Perriand for the Nova residence, built and furnished at Les Arcs 2000 in the French Alps in 1979.
Made of solid pine, it was placed in front of the kitche...
Category
Mid-20th Century French Mid-Century Modern Fiberglass Architectural Elements
Materials
Stainless Steel
Charlotte Perriand : Prefabricated Kitchen from les Arcs 1800, France 1979
Located in VILLEURBANNE, FR
A museum piece, this kitchen block by Charlotte Perriand, designed to equip the apartments of the Arcs 1800 ski resort, a project to which she devoted nearly 20 years of her life.
The prefabricated kitchen is...
Category
Mid-20th Century French Mid-Century Modern Fiberglass Architectural Elements
Materials
Stainless Steel
H 91.74 in W 61.03 in D 26.78 in
1968. rare prefab house Nikolaos Xasteros
By Nikolaos Xasteros
Located in Perpignan, FR
THE XASTEROS HOUSE Made from fibreglass and measuring 50m, the Xasteros House is something of a rarity. it is believed that no more than ten exambles were ever manufactured The patent for the design was registered in September 1969 for a company called Alta, which whom Nikolaos Xasteros collaborated. Between 1973 and 1978. he went on to produce them under his own name. Originally, the interior was divided into a sitting room, small kitchen, bedroom and bathroom. Some 15 years ago, one of the structures was discovered abandoned in a forest close to the seaside resort of Loutraki to the west of Athens. After the interior was gutted, the house was exhibited at the 2nd Athens Biennale in 2009 by the Greek architecture collective, Errands. Rather enigmatically, the group lost track of it soon after it was dismantled and its whereabouts today are unknown. Apart from the one at Terra Remota, only one other example is believed to exist for certain today. Located directly on the coast in Kalyvia Thorikou, it has been integrated into a larger structure and now sits on a platform to which it is linked via a staircase.
Rare prefabricated living unit by the Greek architect Nikolaos Xasteros dating from 1968. (school of architecture of Paris 1953)
The set can be dismantled and transported on a 13m flatbed truck or container.
area: 40 m2
dimensions diameter 8m
Height: 4m50
Assembly time: 7 to 10 days (4 people)
Lifting gear required for assembly
The house consists of the following elements:
- 2 fiberglass shell roof elements...
Category
1960s French Space Age Vintage Fiberglass Architectural Elements
Materials
Metal
10' Fiberglass Art Deco Grand Hollywood Palm Tree Column
Located in Van Nuys, CA
10' Fiberglass Art Deco Revival grand Hollywood palm tree column. Featuring a large 117.5" Tall Palm column made of two very large fiberglass pieces f...
Category
1980s American Vintage Fiberglass Architectural Elements
Materials
Fiberglass
Charlotte Perriand Red Fiberglass Door with Frame & Mirror, Les Arcs France 1968
Located in La Teste-de-Buch, Nouvelle-Aquitaine
Charlotte Perriand.
Complete door with door frame, original mirror, original handles and hinges.
Red lacquered fiberglass and chromed metal.
Desi...
Category
1960s French Vintage Fiberglass Architectural Elements
Materials
Chrome
H 76.38 in W 28.15 in D 2.17 in
1970 Cabin, Cupboard, coquine de plage
By Joe Colombo
Located in Perpignan, FR
1970. Rare Locker room - shower cabin called "coquines de plages" manufactured by Dorestyl - G.E.À.D
H: 240 cm / diameter 135
Fiberglass - gelcoat - sta...
Category
1970s French Space Age Vintage Fiberglass Architectural Elements
Materials
Fiberglass
Pair of Tall Decorative Palm Columns
Located in Montreal, Quebec
Pair of tall decorative palm columns, fiberglass and plaster.
For a chic interior, classical lines with the chic of Hollywood Regency.
Category
20th Century Unknown Neoclassical Fiberglass Architectural Elements
Materials
Fiberglass, Plaster
8 Charlotte Perriand Bath Cabin Units, Les Arcs, Savoy, France, 1975
Located in Paris, FR
Rare 8 complete Prefabricated Bath Units, Les Arcs, Savoy, France, 1975 by Charlotte Perriand.
In molded fiberglass shells in red an special and unique pro...
Category
1970s French Modern Vintage Fiberglass Architectural Elements
Materials
Brass
H 90.56 in W 76.78 in D 61.03 in
Charlotte Perriand Door for Les Arcs, circa 1960
Located in Barcelona, Barcelona
Door designed by Charlotte Perriand for Les Arcs ski Resort, circa 1960, manufactured in France.
Fiber glass structure, lacquered wood.
In original condition, with minor wear con...
Category
1960s French Mid-Century Modern Vintage Fiberglass Architectural Elements
Materials
Fiberglass, Wood
Fiberglass Clown Trash Can Topper Lid
Located in New York, NY
Vintage fiberglass trash can topper, in good original condition. This example is in good condition, it does show some loss to paint surface, scratches and general wear as shown. Fun ...
Category
Mid-20th Century American Mid-Century Modern Fiberglass Architectural Elements
Materials
Fiberglass, Paint
More Ways To Browse
Iron Corbels
Iron Greenhouse
Lightning Rod
Monastery Doors
Romanesque Capital
Used Stair Railings
15th Century Architectural Fragment
15th Century Coffer
Antique Lightning Rod
Antique Plaster Corbels
Art Deco Grill
Chinese Green Tiles
Copper Corbels
Figural Corbels
French Devres Tile
French Wrought Iron Railing
Gothic Salvage
Indian Shutters
