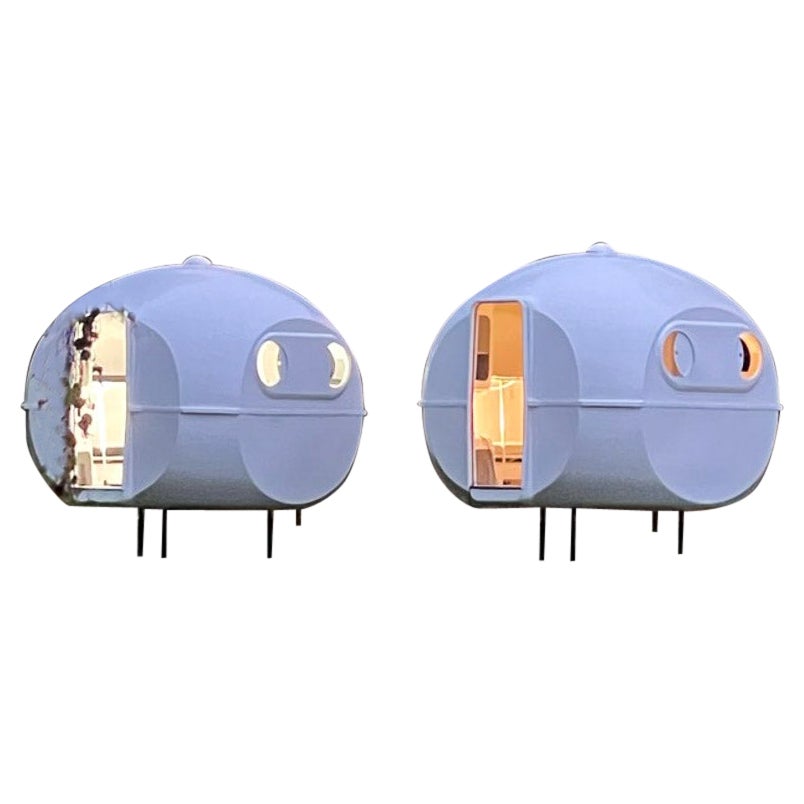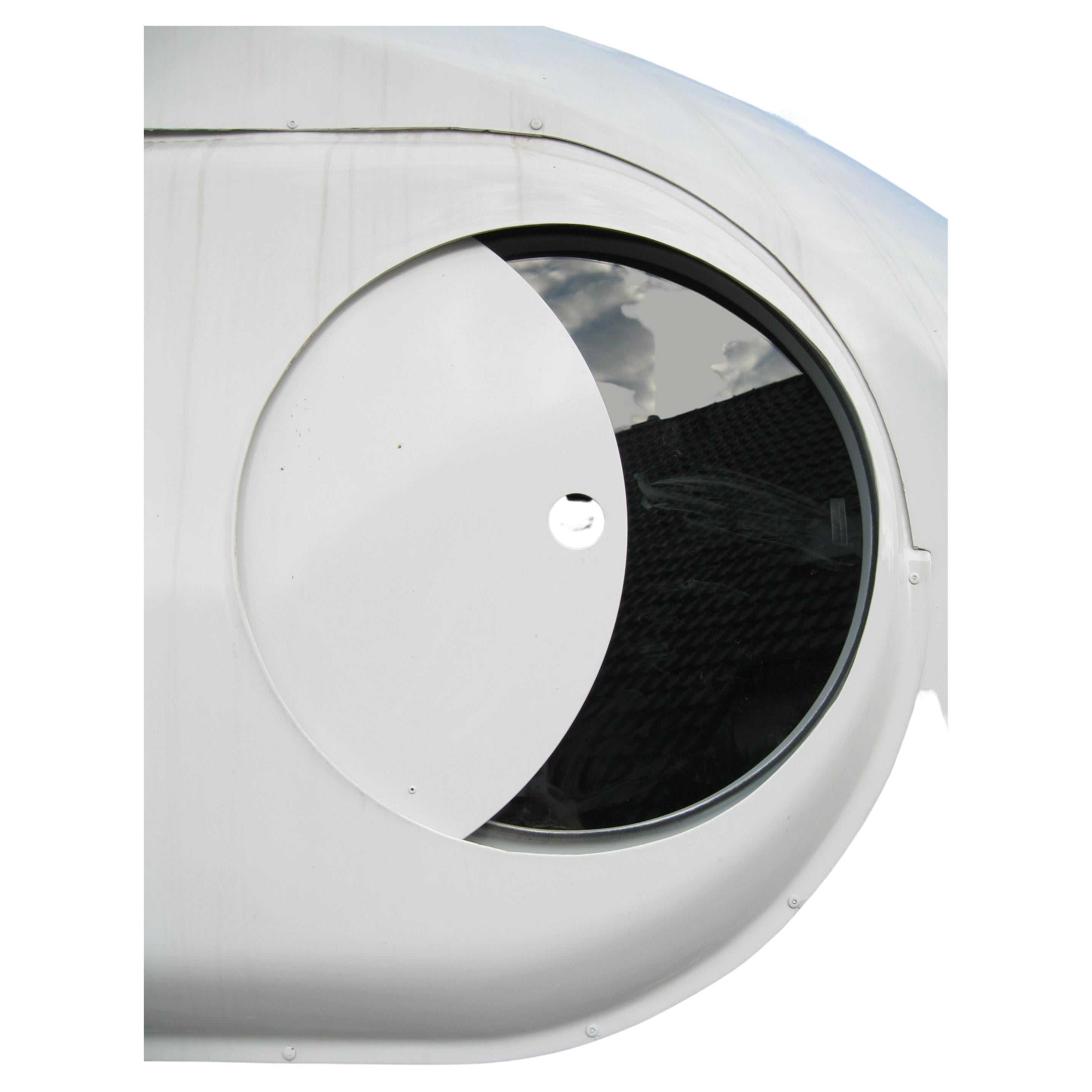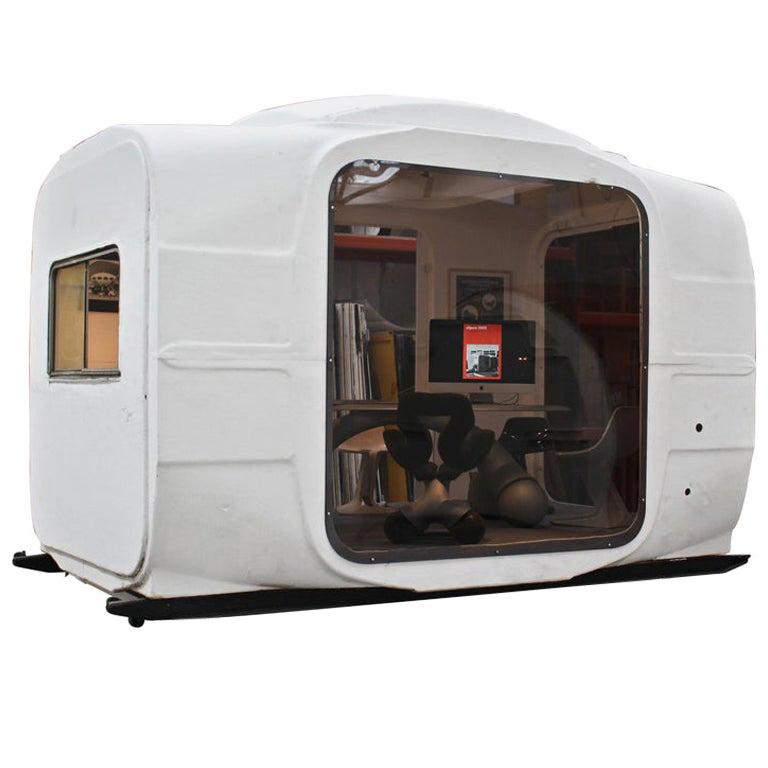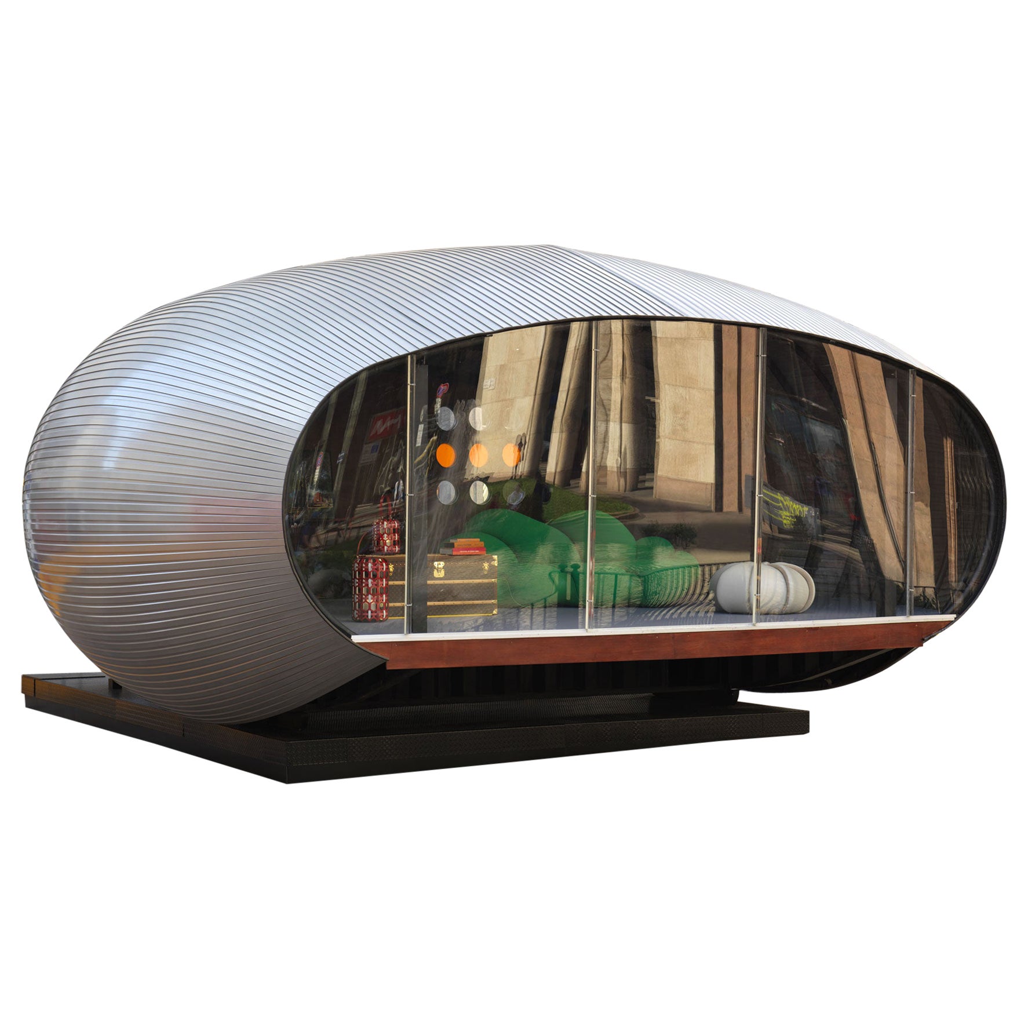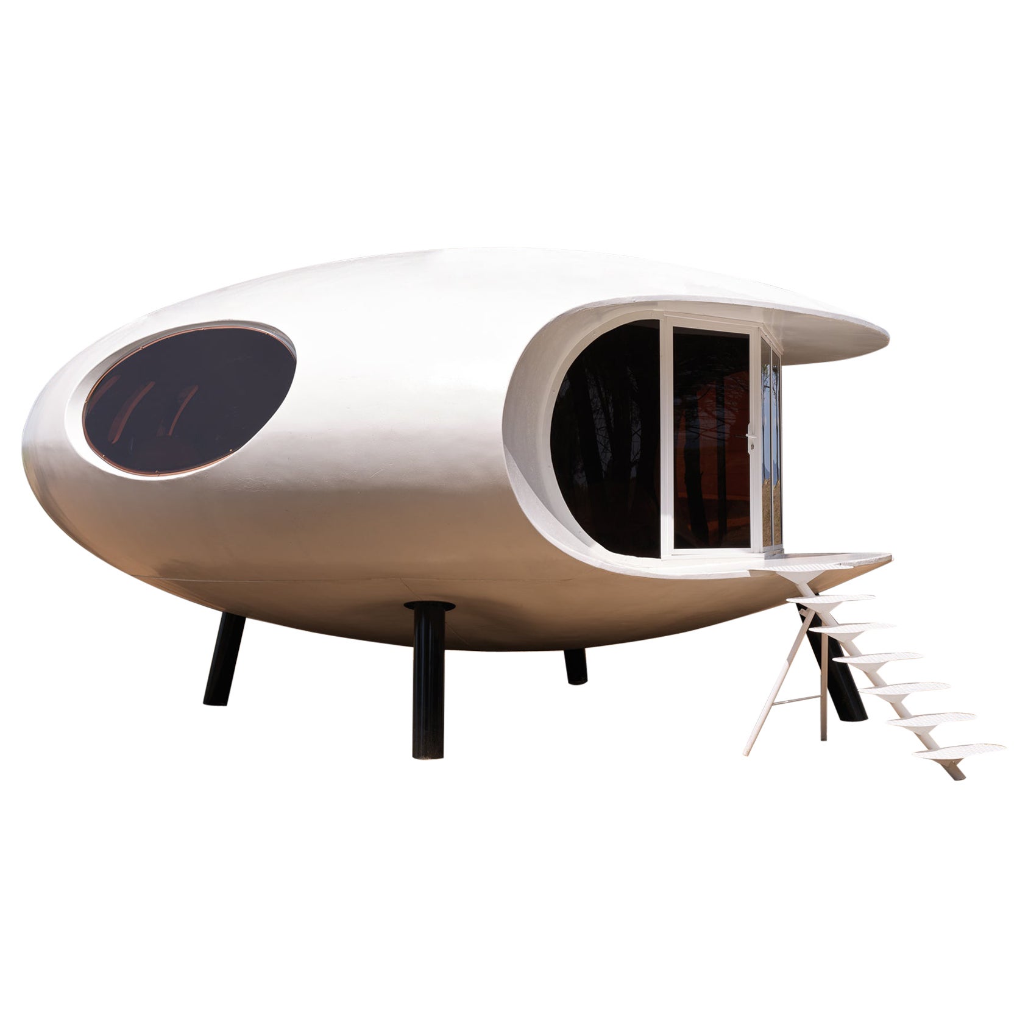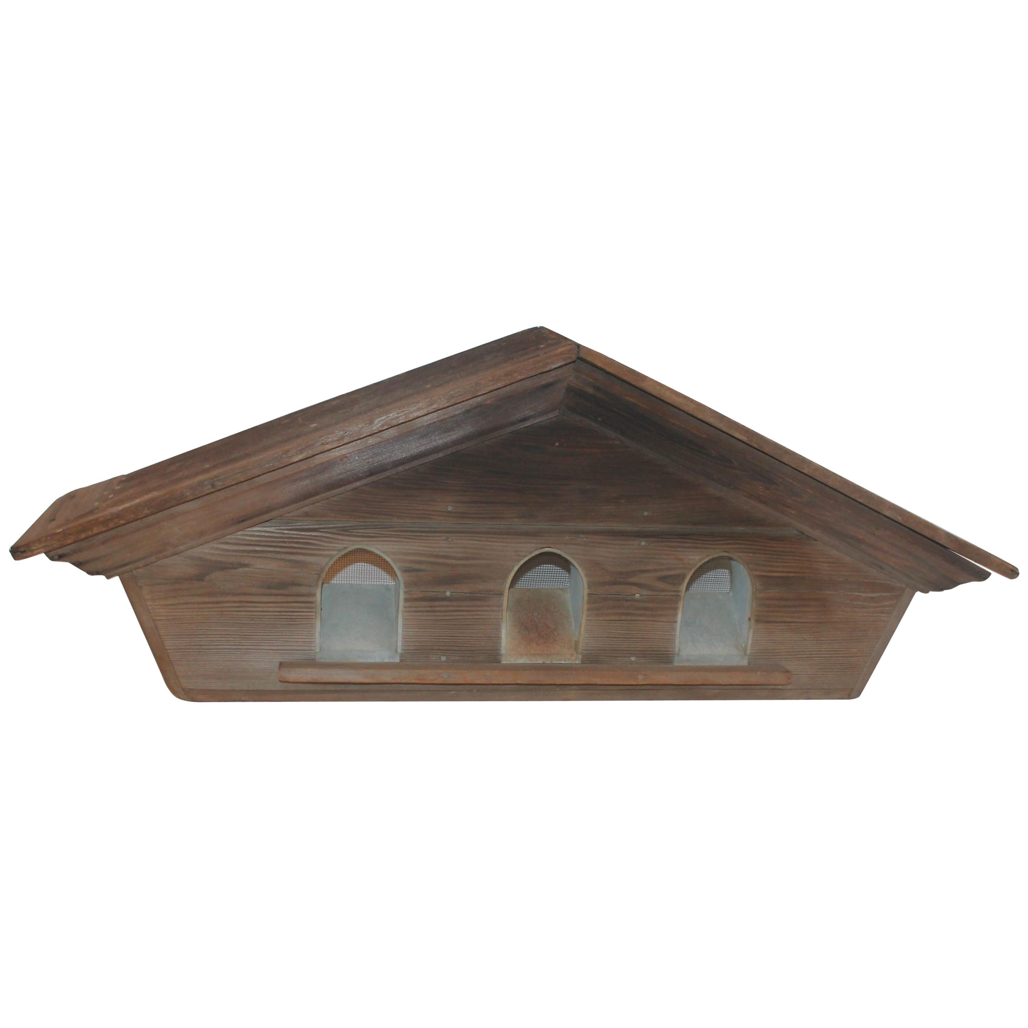Items Similar to 1 BANGA space age micro architecture prefab house bungalow by Carlo Zappa, 1971
Want more images or videos?
Request additional images or videos from the seller
1 of 20
1 BANGA space age micro architecture prefab house bungalow by Carlo Zappa, 1971
About the Item
here we offer one of 2 bangas, with light grey interior. the second one with black interior is offered in another listing.
a banga shows ways in which we could live more sustainably, resource-efficiently and minimally – whether in the city on previously empty roofs or in the countryside to make better use of large plots of land. whether as a guest room in the garden or as a vacation home at the lake: a banga usually doesn’t need a building permit, because its floor area remains under 10m² (but beware: in nature reserves or conservation areas other rules may apply, of course!) and as a design object in a very small edition, the banga – in contrast to the diy store hut – rather doesn’t suffer from loss of value.
- design & development: carlo zappa, milan
- trademark / patent: no. 23306 b/71 and no. 30719 a/71
- construction period: first series 1971 to 1974
- last distribution: bungalows international srl, milan
- complete restoration: 2022
- external dimensions : wxlxh 3,24m x 3,24m x 2,80m
- floor space: 8,1m²
- weight: approx. 850 kg
- walls: 2-layers of 2,5mm fiber sprayed grp sheets
- floor: osb wood-based panel on wooden beams on stainless steel profiles
- insulation: 20mm rock wool/ pur insulation
- windows: 4 x round sliding glass + grp sliding shutters
- doors: double walled glass fiber reinforced polyester resin (2 mms each)
- edgings: partly aluminum / stainless steel piping
- interior: grp, spray paint high gloss white ral 9016
- restauration: documentation available
facilities:
living room-bedroom
- 2 sofas that can be converted into 4 beds
- 4 new cushions / mattresses (covered in a light grey or black fabric)
- many niches, shelves and cupboards
- 2 integrated architectural lights made of translucent grp
- ‘norament’ 926 rubber studded floor (black)
- induction floor heating
- ‘redwell’ infrared radiant heating (power 400w)
- natural ventilation system, manually adjustable with wooden sliders
- and of course a banga pillow and 2 sleeping masks are included
kitchenette
- sink with ‘hansanova style’ standing faucet and ‘grohe therm cosmopolitan’ two-handle grips
- flow-type calorifier (up to 60℃ / 140℉) for sink, shower and washbasin
- 1 double socket under the sink
bathroom
- completely separated from the living room
- sink, shower, toilet, even the waste pipe is made of grp
- slip shower head for sink and shower
- ‘uten_silo’ wall container, dorothee becker 1969 (special equipment) included
- 1 single plug
infrastructure
- high voltage power connection
- electrical fuse box vde
- waste water and supply water connection
- 3 steel feet, height adjustable
- Creator:Carlo Zappa (Designer)
- Dimensions:Height: 110.24 in (280 cm)Width: 127.56 in (324 cm)Depth: 127.56 in (324 cm)
- Style:Space Age (Of the Period)
- Materials and Techniques:
- Place of Origin:
- Period:
- Date of Manufacture:1971
- Condition:Repaired: This BANGA is completly and professional restored by a architecture office. The complete banga is professional restored.
- Seller Location:Frankfurt am Main, DE
- Reference Number:1stDibs: LU9031237083942
About the Seller
No Reviews Yet
Vetted Seller
These experienced sellers undergo a comprehensive evaluation by our team of in-house experts.
Established in 2011
1stDibs seller since 2023
6 sales on 1stDibs
Typical response time: 3 hours
- ShippingRetrieving quote...Ships From: Frankfurt am Main, Germany
- Return PolicyA return for this item may be initiated within 3 days of delivery.
More From This SellerView All
- 1 BANGA space age micro architecture prefab house bungalow by Carlo Zappa, 1971By Carlo ZappaLocated in Frankfurt am Main, DEhere we offer one of 2 bangas, with black interior. the second one with light grey interior is offered in another listing. a banga shows ways in which we could live more sustainably, resource-efficiently and minimally – whether in the city on previously empty roofs or in the countryside to make better use of large plots of land. whether as a guest room in the garden or as a vacation home at the lake: a banga usually doesn’t need a building permit, because its floor area remains under 10m² (but beware: in nature reserves or conservation areas other rules may apply, of course!) and as a design object in a very small edition, the banga – in contrast to the diy store hut – rather doesn’t suffer from loss of value. - design & development: carlo zappa, milan - trademark / patent: no. 23306 b/71 and no. 30719 a/71 - construction period: first series 1971 to 1974 - last distribution: bungalows international srl, milan - complete restoration: 2022 - external dimensions : wxlxh 3,24m x 3,24m x 2,80m - floor space: 8,1m² - weight: approx. 850 kg - walls: 2-layers of 2,5mm fiber sprayed grp sheets - floor: osb wood-based panel on wooden beams on stainless steel profiles - insulation: 20mm rock wool/ pur insulation - windows: 4 x round sliding glass + grp sliding shutters - doors: double walled glass fiber reinforced polyester resin (2 mms each) - edgings: partly aluminum / stainless steel piping - interior: grp, spray paint high gloss white ral 9016 - restauration: documentation available facilities: living room-bedroom - 2 sofas that can be converted into 4 beds - 4 new cushions / mattresses (covered in a light grey or black fabric) - many niches, shelves and cupboards - 2 integrated architectural lights made of translucent grp - ‘norament’ 926 rubber studded floor (black) - induction floor heating - ‘redwell’ infrared radiant heating (power 400w) - natural ventilation system, manually adjustable with wooden sliders - and of course a banga pillow and 2 sleeping masks are included kitchenette - sink with ‘hansanova style’ standing faucet and ‘grohe therm cosmopolitan’ two-handle grips - flow-type calorifier (up to 60℃ / 140℉) for sink, shower and washbasin - 1 double socket under the sink bathroom - completely separated from the living room - sink, shower, toilet, even the waste pipe is made of grp - slip shower head for sink and shower - ‘uten_silo’ wall container...Category
Vintage 1970s Italian Space Age Architectural Elements
MaterialsFiberglass
- Space Age "Birillo" Bar Stool by "Joe" Colombo for Zanotta, Italy, 1970By Joe Colombo, ZanottaLocated in Frankfurt am Main, DEThe “birillo” bar stool (italian for “bowling pin”), designed in 1970 for italian company zanotta is one of his last designs: colombo died in 1971 at only 41 years of age. futuristic...Category
Vintage 1970s Italian Space Age Stools
MaterialsMetal, Chrome
- Post-Modern, Brutalist Apocalypse Now Light Table by Carlo Forcolini for AliasBy Carlo Forcolini, AliasLocated in Frankfurt am Main, DEhardcore eighties. ‚apocalypse now‘ is, of course, an eye-catching name for a table. we don’t know for sure if it was inspired by f. f. coppola’s film – but it could have been calle...Category
Vintage 1980s Italian Post-Modern Sofa Tables
MaterialsMetal, Chrome
- Pluto Kids Table/Play Desk by Pierre Colleu for Disney, Manufactured by StarformBy Pierre Colleu 1, StarformLocated in Frankfurt am Main, DEPluto‘ kids table / play desk, by pierre colleu for disney, manufactured by starform, france, 1980s, painted resin, laminated wood, plastic. Good original c...Category
Vintage 1980s French Space Age Desks and Writing Tables
MaterialsResin, Plastic, Rubber, Wood
- Modus triangular table + integrated swivelling chairs by Osvaldo Borsani, TecnoBy Tecno Design Centre, Osvaldo BorsaniLocated in Frankfurt am Main, DEA very well-known office chair from the 70s - in a very rare configuration: Osvaldo Borsani's "Modus" series for Tecno, here as a triangular table with six integrated swivelling chai...Category
Vintage 1970s Italian Space Age Tables
MaterialsMetal
- Pair of concrete Diabolo Planters by Willy Guhl with charming paintingBy Eternit, Willy GuhlLocated in Frankfurt am Main, DEA pair of fibre concrete diabolo planters found in Provence. We honestly have no idea who painted them so perfectly, but we think it’s quite beautiful.Category
Vintage 1970s Swiss Space Age Planters and Jardinieres
MaterialsConcrete
You May Also Like
- 'BANGA' Modular Space Age Architecture, Carlo Zappa Bungalow Int, 1971, ItalyBy Carlo ZappaLocated in bergen op zoom, NLMany Avant Garde architects and designers of the 1960s / 70s became fascinated with the idea of minimal living, a secluded retreat, escape from the hustle and bustle of everyday life and relaxation in the middle of nature. Thanks to new pliable materials, plastics, with their free and easy formability, lightness and especially their novelty, they developed micro bungalows and houses as either secondary vacation homes or for use in gardens. Italian developer Carlo Zappa undertook the challenge of designing and producing such a micro bungalow which eventually became commonly known as 'BANGA' .The first models rolled off the production line in 1971 and went through three production phases before production eventually ceased in 1985. Carlo Zappa not only developed the initial project, but personally executed the moulds, construction solutions, all the services detailing ie electrical, plumbing and metal hardware. Zappa's micro bungalow featured a total of 8.1 square meters of floor space. It offered space for up to three people thanks to a bunk bed, which could be folded down as a sofa during the day. A small bathroom with wash basin, shower / toilet, a small kitchen unit with sink and water heater...Category
Vintage 1970s Italian Space Age Architectural Elements
MaterialsComposition
- 1969, Prefab Space Age Algeco Mod. 2002Located in Perpignan, FRPrefab Space Age house created by in 1969 famous French brand Algeco. Model called "2002" Dimensions: 430 x 250 x 250 cm Production units: 300 -500 ex. Various units was implanted for Olympic games village in Munich 1971 or using like offices or filling station...Category
Vintage 1960s French Space Age Architectural Elements
MaterialsFiberglass
- 1972, Prefab Nova House by Studio RochelBy Societé anonyme francaiseLocated in Perpignan, FRDesigned in 1972 by architects Michel Hudrisier and M. Roma for Studio Rochel, the Nova House came to fulfill the fantasy of those dreaming of living in spa...Category
Vintage 1970s French Space Age Architectural Elements
MaterialsMetal, Aluminum
- 1968. rare prefab house Nikolaos XasterosBy Nikolaos XasterosLocated in Perpignan, FRTHE XASTEROS HOUSE Made from fibreglass and measuring 50m, the Xasteros House is something of a rarity. it is believed that no more than ten exambles were ever manufactured The patent for the design was registered in September 1969 for a company called Alta, which whom Nikolaos Xasteros collaborated. Between 1973 and 1978. he went on to produce them under his own name. Originally, the interior was divided into a sitting room, small kitchen, bedroom and bathroom. Some 15 years ago, one of the structures was discovered abandoned in a forest close to the seaside resort of Loutraki to the west of Athens. After the interior was gutted, the house was exhibited at the 2nd Athens Biennale in 2009 by the Greek architecture collective, Errands. Rather enigmatically, the group lost track of it soon after it was dismantled and its whereabouts today are unknown. Apart from the one at Terra Remota, only one other example is believed to exist for certain today. Located directly on the coast in Kalyvia Thorikou, it has been integrated into a larger structure and now sits on a platform to which it is linked via a staircase. Rare prefabricated living unit by the Greek architect Nikolaos Xasteros dating from 1968. (school of architecture of Paris 1953) The set can be dismantled and transported on a 13m flatbed truck or container. area: 40 m2 dimensions diameter 8m Height: 4m50 Assembly time: 7 to 10 days (4 people) Lifting gear required for assembly The house consists of the following elements: - 2 fiberglass shell roof elements...Category
Vintage 1960s French Space Age Architectural Elements
MaterialsMetal
- Architectural Cupola with Martin Bird House within from a BarnLocated in Los Angeles, CAThis Folk Art architectural cupola found on the side of a barn in New England and was used to house Martin birds in the holes provided. Each one has a tin liner and screen to keep th...Category
Antique Late 19th Century American Country Architectural Elements
MaterialsWood
- 1930s Architectural Model, 'Doll House', Modernist Adobe Home, Interior LightingLocated in Buffalo, NY1930s Architectural Model, possibly a hand made doll house? Modernist Adobe Home. Amazing design, proportion. Color, patina, surface. Very detailed. Removable exterior walls, working light fixtures in each room as well as outdoor porch light.Category
Vintage 1930s American Folk Art Antiquities
MaterialsStucco, Wood
Recently Viewed
View AllMore Ways To Browse
Jamb Wall Light
Gutter Spout
Brown Godwin Tile
Porte Vitree
Verdigris Architectural Element
Architectural Salvage On Sale
Ancient Shop Facade
Garden Bas Relief
Indian Lintel
Stove Fan
Weathervane Wolf
Wood Countertops Height Bar Stools
Yale And Towne
18 Th Century Gilt Wood Italian Mirror
1920 Oak Exterior Front Door
Antique Barbershop Collectables
Antique Bushel Barrel
Antique Cast Iron Gas Heater
