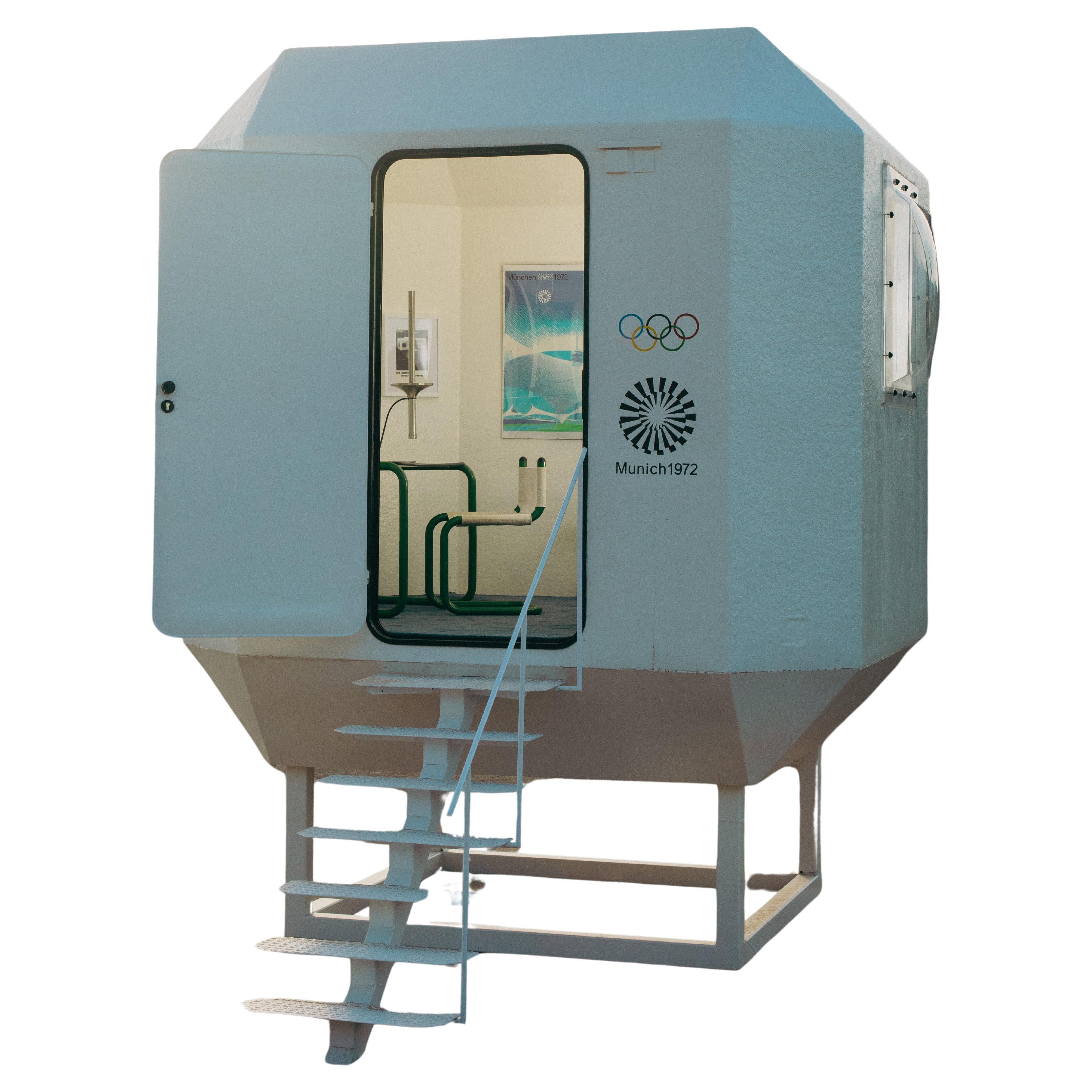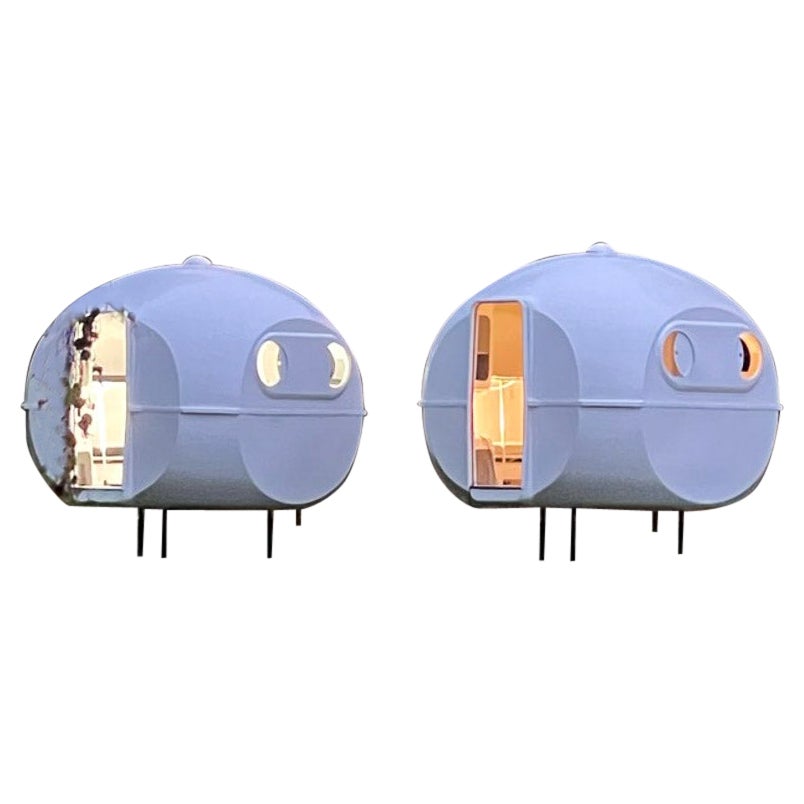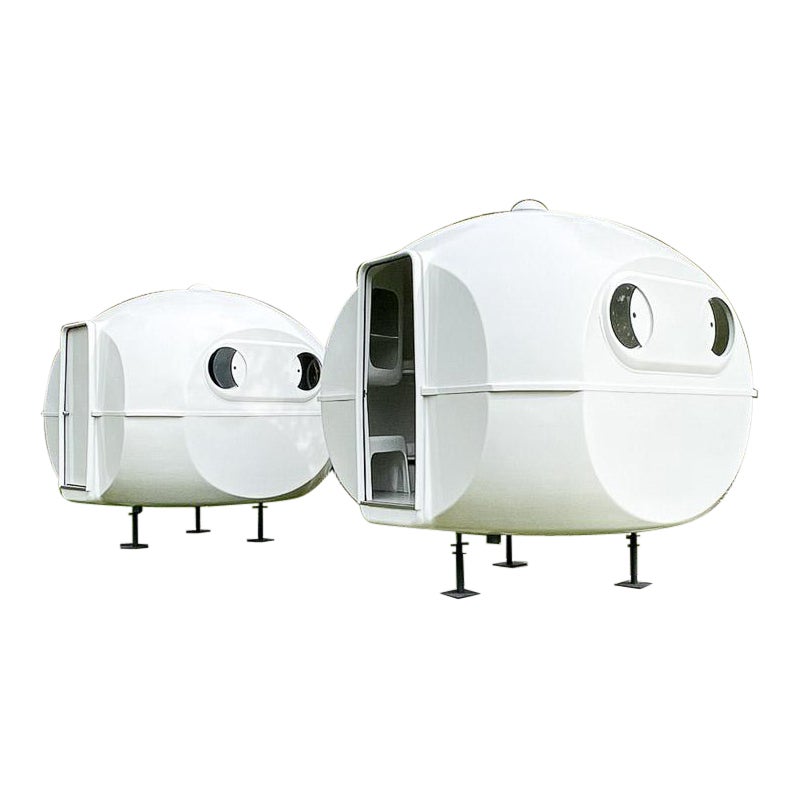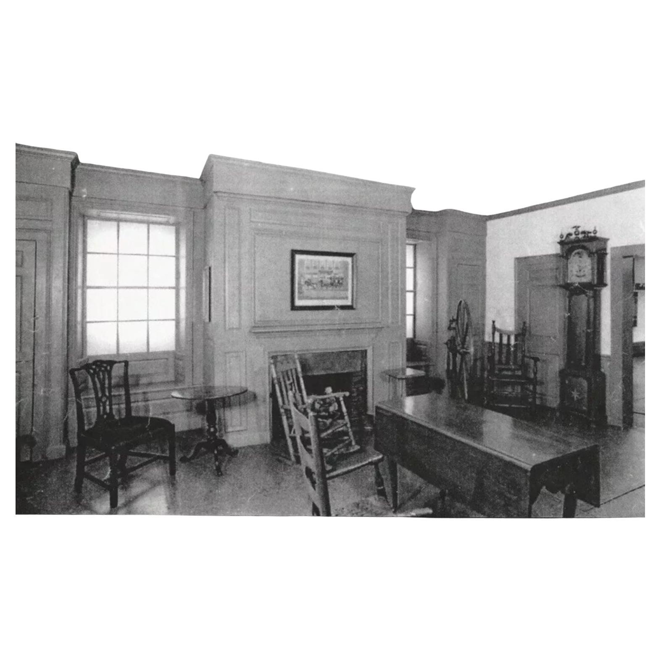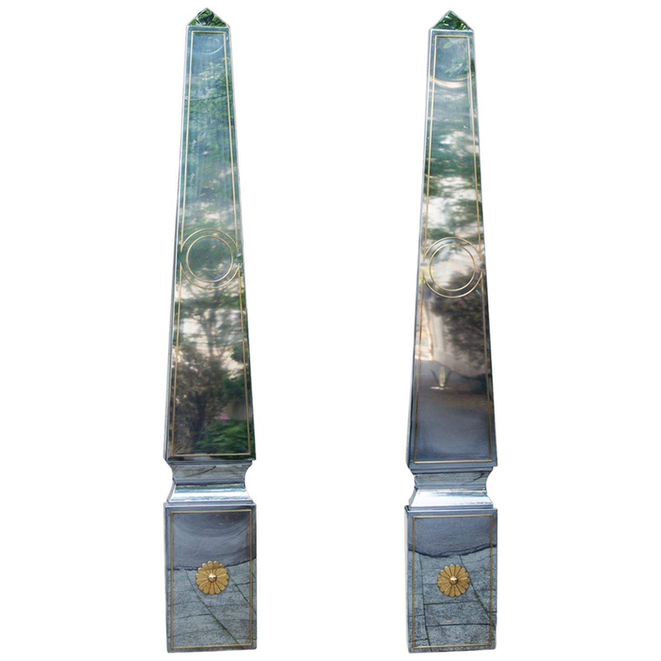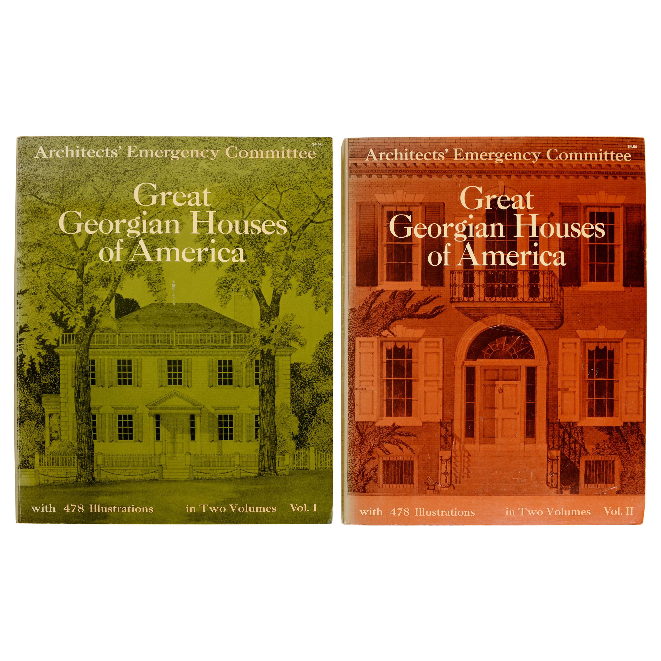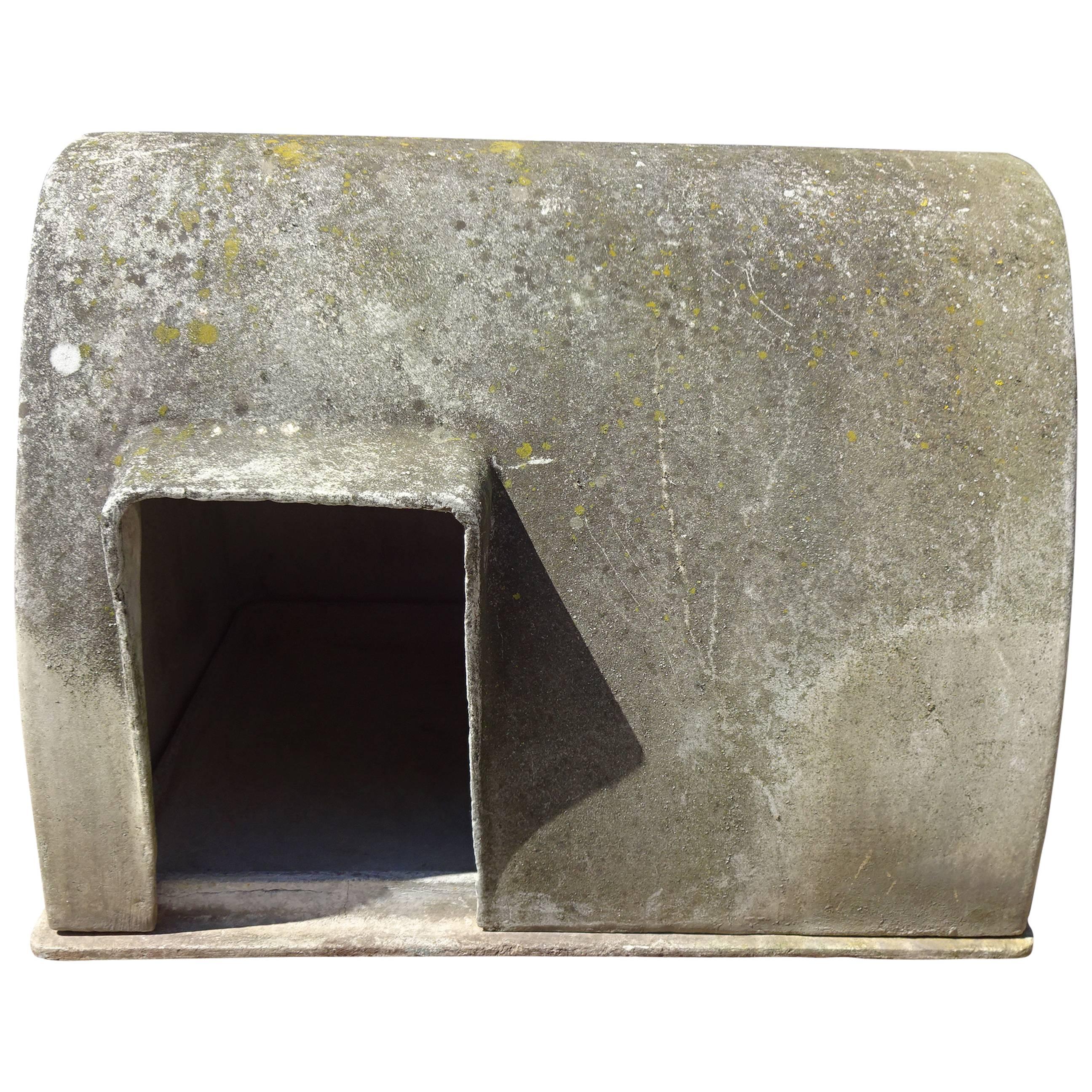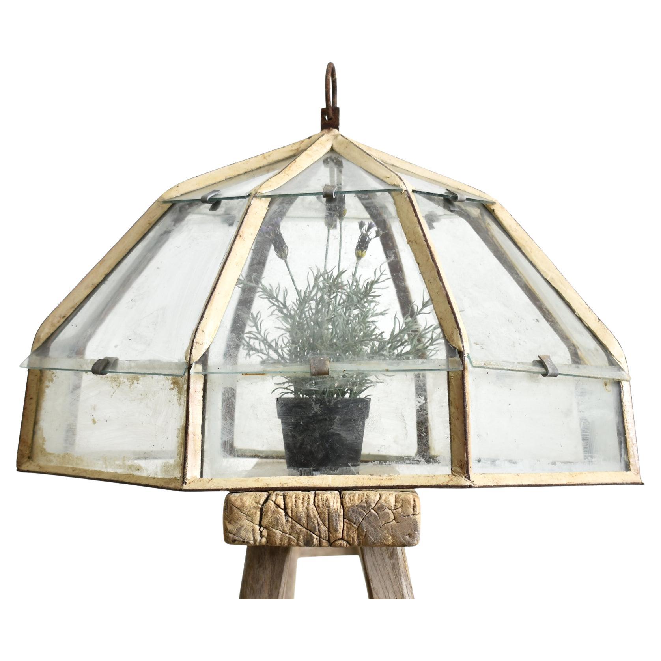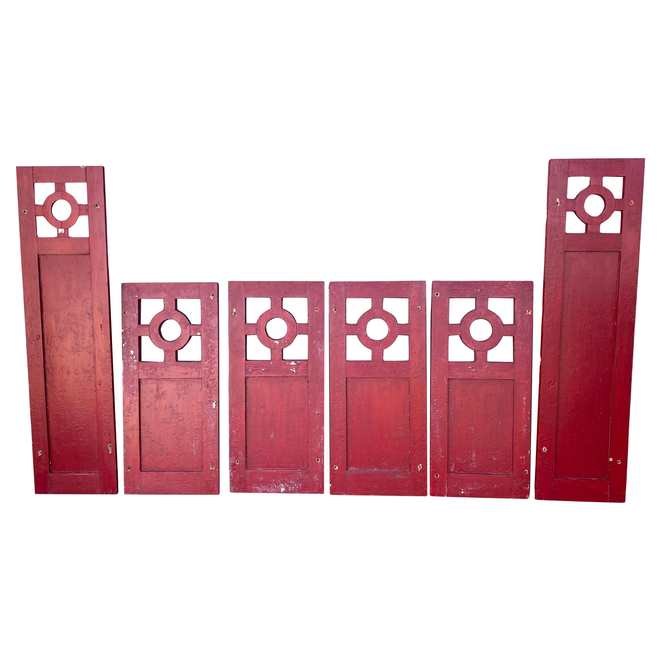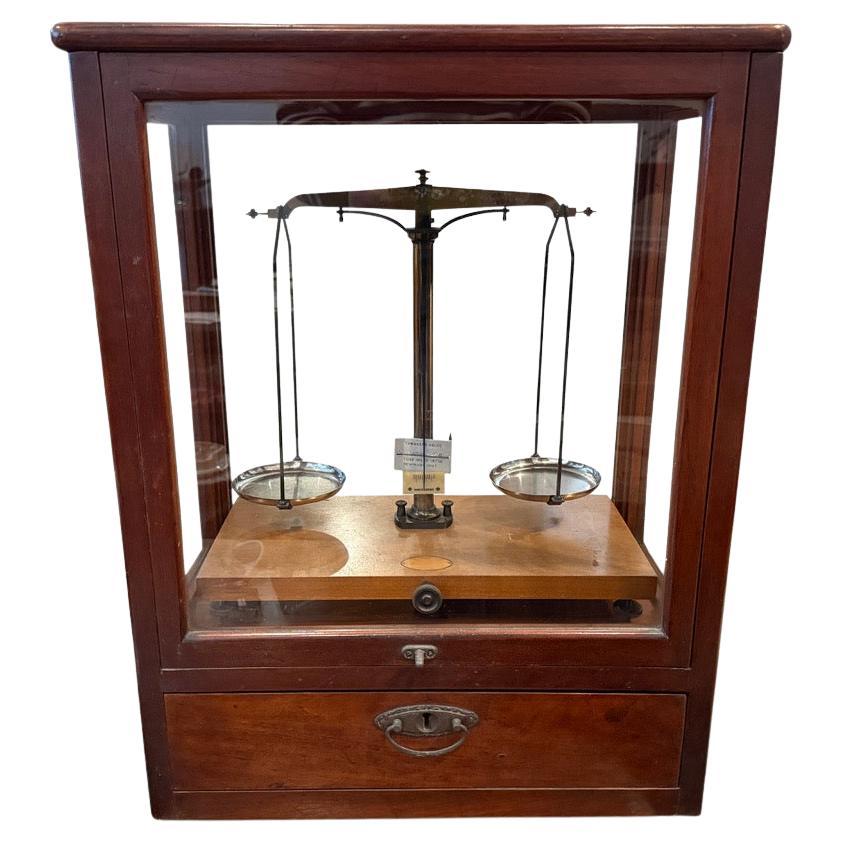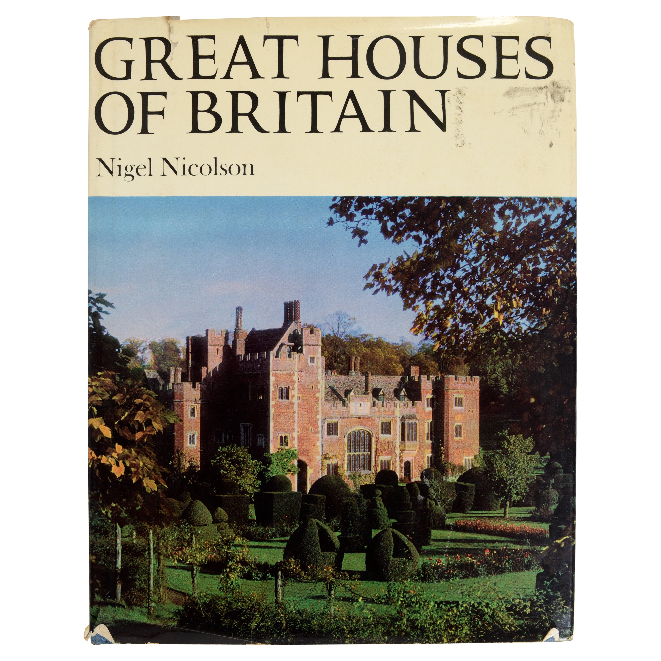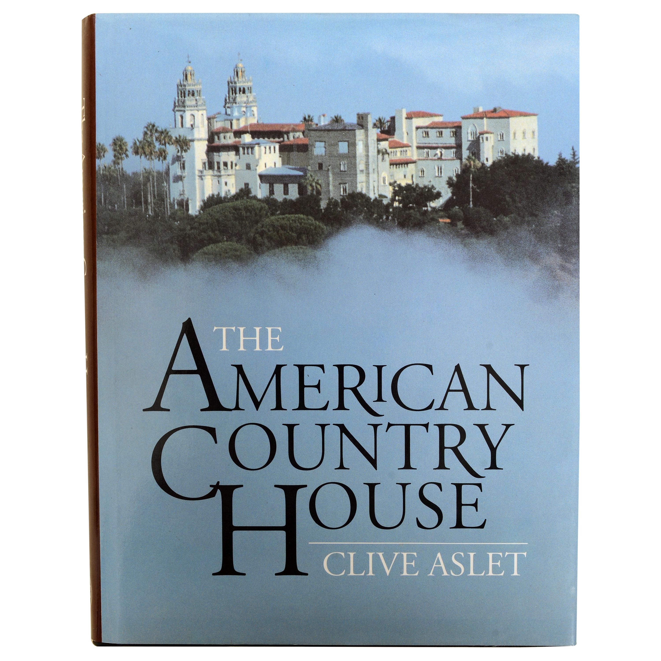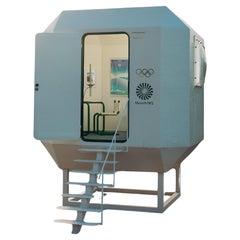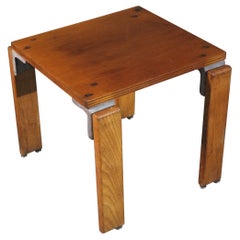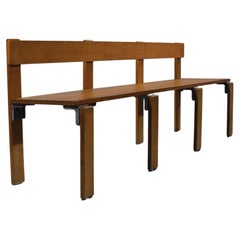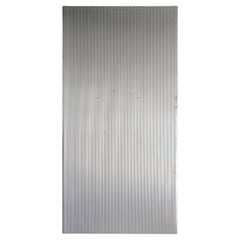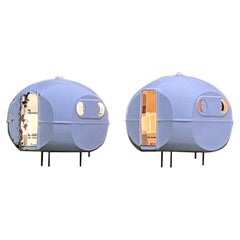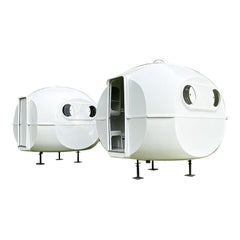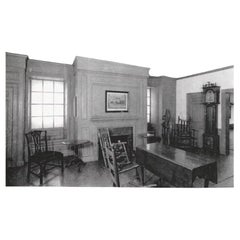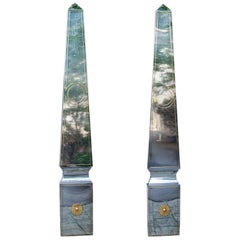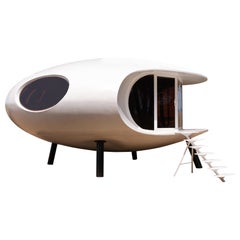
1968. rare prefab house Nikolaos Xasteros
View Similar Items
Want more images or videos?
Request additional images or videos from the seller
1 of 13
1968. rare prefab house Nikolaos Xasteros
$358,649.79List Price
About the Item
- Creator:Nikolaos Xasteros (Designer)
- Dimensions:Height: 196.86 in (500 cm)Diameter: 314.97 in (800 cm)
- Style:Space Age (Of the Period)
- Materials and Techniques:
- Place of Origin:
- Period:
- Date of Manufacture:1969
- Condition:Replacements made: Structure métallique - refait à neuf Vitres en altuglas et baie vitrée ouvrante - Refait à neuf Plancher - refait à neuf Structure metallique - refait à neuf. Repaired: Fiberglass and painting. Refinished. Minor losses.
- Seller Location:Perpignan, FR
- Reference Number:1stDibs: LU4614135960502
About the Seller
3.0
Vetted Professional Seller
Every seller passes strict standards for authenticity and reliability
Established in 6600
1stDibs seller since 2019
35 sales on 1stDibs
Authenticity Guarantee
In the unlikely event there’s an issue with an item’s authenticity, contact us within 1 year for a full refund. DetailsMoney-Back Guarantee
If your item is not as described, is damaged in transit, or does not arrive, contact us within 7 days for a full refund. Details24-Hour Cancellation
You have a 24-hour grace period in which to reconsider your purchase, with no questions asked.Vetted Professional Sellers
Our world-class sellers must adhere to strict standards for service and quality, maintaining the integrity of our listings.Price-Match Guarantee
If you find that a seller listed the same item for a lower price elsewhere, we’ll match it.Trusted Global Delivery
Our best-in-class carrier network provides specialized shipping options worldwide, including custom delivery.More From This Seller
View AllRare Olympic games prefab Munich 1972 by Peter Hübner
By Another Human
Located in Perpignan, FR
CASANOVA. 1972
by Gallery Clément Cividino Ent.
HISTORIQUE
A l'occasion des jeux olympiques de Paris 2024 , notre galerie présente en exposition pour son rendez vous estival au domaine viticole Terra Remota une capsule habitable modulaire appelée Casanova. Ces capsules modulaires polyèdres ont une superficie de 9m2. De fabrication économique et légères, elles étaient utilisées temporairement pour des infrastructures d'accueil et logements temporaires. L’exemplaire que nous présentons servait à l’accueil des athlètes pour les jeux olympiques de Munich 1972.
Dessinée au début des années 70 par l’architecte Allemand Peter Hübner...
Category
Vintage 1970s French Space Age Architectural Elements
Materials
Fiberglass, Polyester, Polystyrene
rare stool Georges Candilis 1968
By Georges Candilis
Located in Perpignan, FR
rare stool model called "Plein" design by famous architect Georges Candilis (Le Corbusier Assistant)
Fabrication was made by Sentou (Fabricant of Charlotte Perriand).
Only few units...
Category
Vintage 1960s French Mid-Century Modern Stools
Materials
Aluminum
Rare bench Georges Candilis 1968
By Anja Blomstedt, Georges Candilis
Located in Perpignan, FR
Tres rare banc de l'architecte Georges Candilis réalisé en 1968. Fabrication Sentou France .
en tres bon état
Provenance ; Réfectoire village vacances CCF les Carrats de Port-Leuca...
Category
Vintage 1960s French Mid-Century Modern Benches
Materials
Aluminum
Jean Prouvé - panneau bâtiment Saint Egrève 1960
By Jean Prouvé
Located in Perpignan, FR
Rare panneaux "plein double face Jean Prouvé pour Studal .
1960 - Bâtiment technique de Saint Egrève
Bon état général
Plus d'informations sur demande
Category
Vintage 1960s French Mid-Century Modern Architectural Elements
Materials
Aluminum
Jean Prouvé - panneau bâtiment Saint Egrève 1960
By Jean Prouvé
Located in Perpignan, FR
Rare panneaux "plein double face Jean Prouvé pour Studal .
1960 - Bâtiment technique de Saint Egrève
Bon état général
Plus d'informations sur demande
Category
Vintage 1960s French Mid-Century Modern Architectural Elements
Materials
Aluminum
Jean Prouvé - panneaux façade Saint Egrève 1960
By Jean Prouvé
Located in Perpignan, FR
Rare panneaux "fenêtre" double face Jean Prouvé pour Studal .
1960 - Bâtiment technique de Saint Egrève
Bon état général - a nettoyer
Plus d'informations sur demande
Category
Vintage 1960s French Mid-Century Modern Architectural Elements
Materials
Aluminum
You May Also Like
1 BANGA space age micro architecture prefab house bungalow by Carlo Zappa, 1971
By Carlo Zappa
Located in Frankfurt am Main, DE
here we offer one of 2 bangas, with black interior. the second one with light grey interior is offered in another listing.
a banga shows ways in which we could live more sustainably, resource-efficiently and minimally – whether in the city on previously empty roofs or in the countryside to make better use of large plots of land. whether as a guest room in the garden or as a vacation home at the lake: a banga usually doesn’t need a building permit, because its floor area remains under 10m² (but beware: in nature reserves or conservation areas other rules may apply, of course!) and as a design object in a very small edition, the banga – in contrast to the diy store hut – rather doesn’t suffer from loss of value.
- design & development: carlo zappa, milan
- trademark / patent: no. 23306 b/71 and no. 30719 a/71
- construction period: first series 1971 to 1974
- last distribution: bungalows international srl, milan
- complete restoration: 2022
- external dimensions : wxlxh 3,24m x 3,24m x 2,80m
- floor space: 8,1m²
- weight: approx. 850 kg
- walls: 2-layers of 2,5mm fiber sprayed grp sheets
- floor: osb wood-based panel on wooden beams on stainless steel profiles
- insulation: 20mm rock wool/ pur insulation
- windows: 4 x round sliding glass + grp sliding shutters
- doors: double walled glass fiber reinforced polyester resin (2 mms each)
- edgings: partly aluminum / stainless steel piping
- interior: grp, spray paint high gloss white ral 9016
- restauration: documentation available
facilities:
living room-bedroom
- 2 sofas that can be converted into 4 beds
- 4 new cushions / mattresses (covered in a light grey or black fabric)
- many niches, shelves and cupboards
- 2 integrated architectural lights made of translucent grp
- ‘norament’ 926 rubber studded floor (black)
- induction floor heating
- ‘redwell’ infrared radiant heating (power 400w)
- natural ventilation system, manually adjustable with wooden sliders
- and of course a banga pillow and 2 sleeping masks are included
kitchenette
- sink with ‘hansanova style’ standing faucet and ‘grohe therm cosmopolitan’ two-handle grips
- flow-type calorifier (up to 60℃ / 140℉) for sink, shower and washbasin
- 1 double socket under the sink
bathroom
- completely separated from the living room
- sink, shower, toilet, even the waste pipe is made of grp
- slip shower head for sink and shower
- ‘uten_silo’ wall container...
Category
Vintage 1970s Italian Space Age Architectural Elements
Materials
Fiberglass
1 BANGA space age micro architecture prefab house bungalow by Carlo Zappa, 1971
By Carlo Zappa
Located in Frankfurt am Main, DE
here we offer one of 2 bangas, with light grey interior. the second one with black interior is offered in another listing.
a banga shows ways in which we could live more sustainably, resource-efficiently and minimally – whether in the city on previously empty roofs or in the countryside to make better use of large plots of land. whether as a guest room in the garden or as a vacation home at the lake: a banga usually doesn’t need a building permit, because its floor area remains under 10m² (but beware: in nature reserves or conservation areas other rules may apply, of course!) and as a design object in a very small edition, the banga – in contrast to the diy store hut – rather doesn’t suffer from loss of value.
- design & development: carlo zappa, milan
- trademark / patent: no. 23306 b/71 and no. 30719 a/71
- construction period: first series 1971 to 1974
- last distribution: bungalows international srl, milan
- complete restoration: 2022
- external dimensions : wxlxh 3,24m x 3,24m x 2,80m
- floor space: 8,1m²
- weight: approx. 850 kg
- walls: 2-layers of 2,5mm fiber sprayed grp sheets
- floor: osb wood-based panel on wooden beams on stainless steel profiles
- insulation: 20mm rock wool/ pur insulation
- windows: 4 x round sliding glass + grp sliding shutters
- doors: double walled glass fiber reinforced polyester resin (2 mms each)
- edgings: partly aluminum / stainless steel piping
- interior: grp, spray paint high gloss white ral 9016
- restauration: documentation available
facilities:
living room-bedroom
- 2 sofas that can be converted into 4 beds
- 4 new cushions / mattresses (covered in a light grey or black fabric)
- many niches, shelves and cupboards
- 2 integrated architectural lights made of translucent grp
- ‘norament’ 926 rubber studded floor (black)
- induction floor heating
- ‘redwell’ infrared radiant heating (power 400w)
- natural ventilation system, manually adjustable with wooden sliders
- and of course a banga pillow and 2 sleeping masks are included
kitchenette
- sink with ‘hansanova style’ standing faucet and ‘grohe therm cosmopolitan’ two-handle grips
- flow-type calorifier (up to 60℃ / 140℉) for sink, shower and washbasin
- 1 double socket under the sink
bathroom
- completely separated from the living room
- sink, shower, toilet, even the waste pipe is made of grp
- slip shower head for sink and shower
- ‘uten_silo’ wall container...
Category
Vintage 1970s Italian Space Age Architectural Elements
Materials
Fiberglass
Rare 18 Century Full Raised Panel Room Timothy Childs House
Located in Woodbury, CT
18th Century Full Raised Panel Room from the Dr Timothy Child’s house in Pittsfield MA. House dates from mid 18th century. The paneling is a complete room and very rare with the heig...
Category
Antique Mid-18th Century American American Colonial Architectural Elements
Materials
Wood
Monumental Maison Jansen Wall Decoration Obelisk, France, 1968
By Maison Jansen
Located in Munich, DE
Elegant and high quality Obelisk in chromed steel and brass from the interior of the Hotel Bar from the famous Munich Grand Hotel “Königshof”, they were made by Maison Jansen in 1968...
Category
Vintage 1960s French Hollywood Regency Architectural Elements
Materials
Brass, Chrome
Great Georgian Houses of America, Volumes 1 & 2
Located in valatie, NY
Great Georgian Houses of America; Volumes 1 & 2 by Architects Emergency Committee, William Bottomley chair. Dover Publications, Inc., 1970. First Edi...
Category
Vintage 1970s American Books
Materials
Paper
Large Domed Dog House by Willy Guhl
By Willy Guhl
Located in Copenhagen K, DK
Designed by Willy Guhl, you have here a modern kennel for your beloved dog. The house is designed in fibrated cement by Eternit Switzerland in the 1960s. The two-piece dome-shaped sh...
Category
Vintage 1960s Swiss Other Architectural Elements
Materials
Cement
$6,455 / set
Recently Viewed
View AllMore Ways To Browse
Porthole Light
Wooden And Glass Doors
Bulkhead Light
Wooden Truck
Prefab Architecture
Floor To Ceiling Room Divider
Used Bathroom Partitions
Entre Fenetre
Applique Coque
Modern Black Side Tables
Ship Table
Post Modern Chair
18th Century Italian Furniture
1960s Art Glass
Danish Fabrics
Hanging Lights
Sheep Furniture
Copper Can
