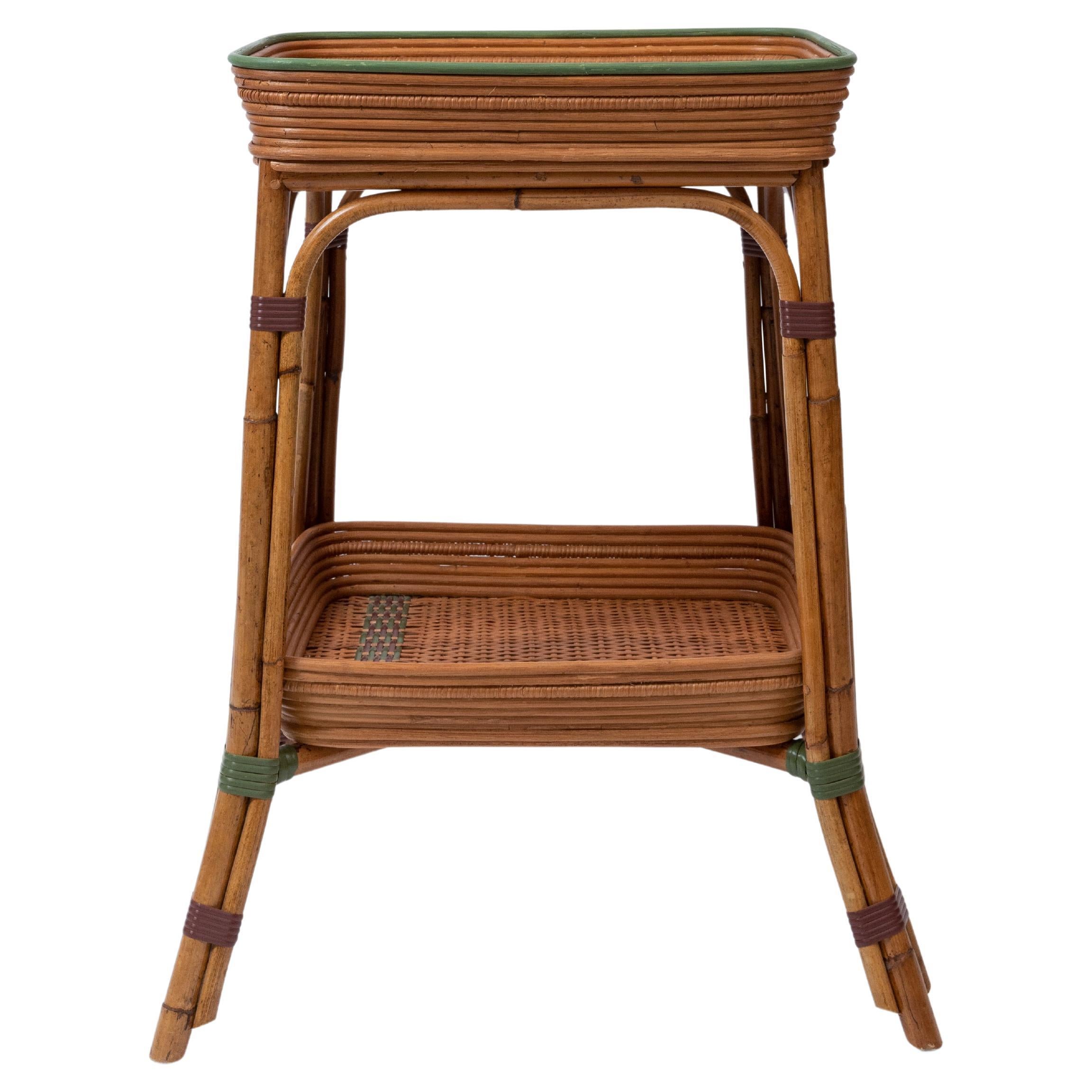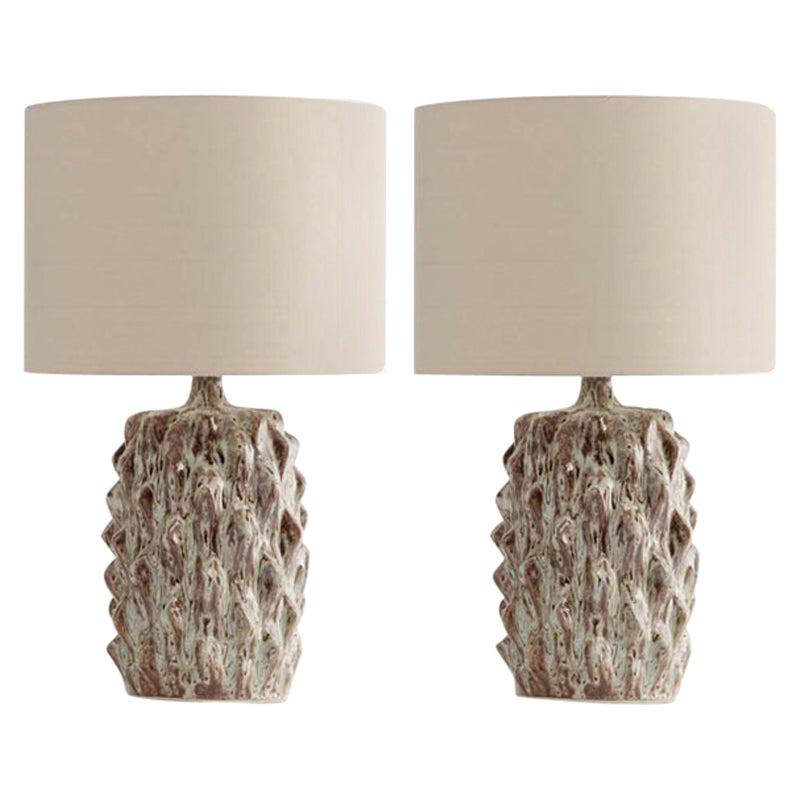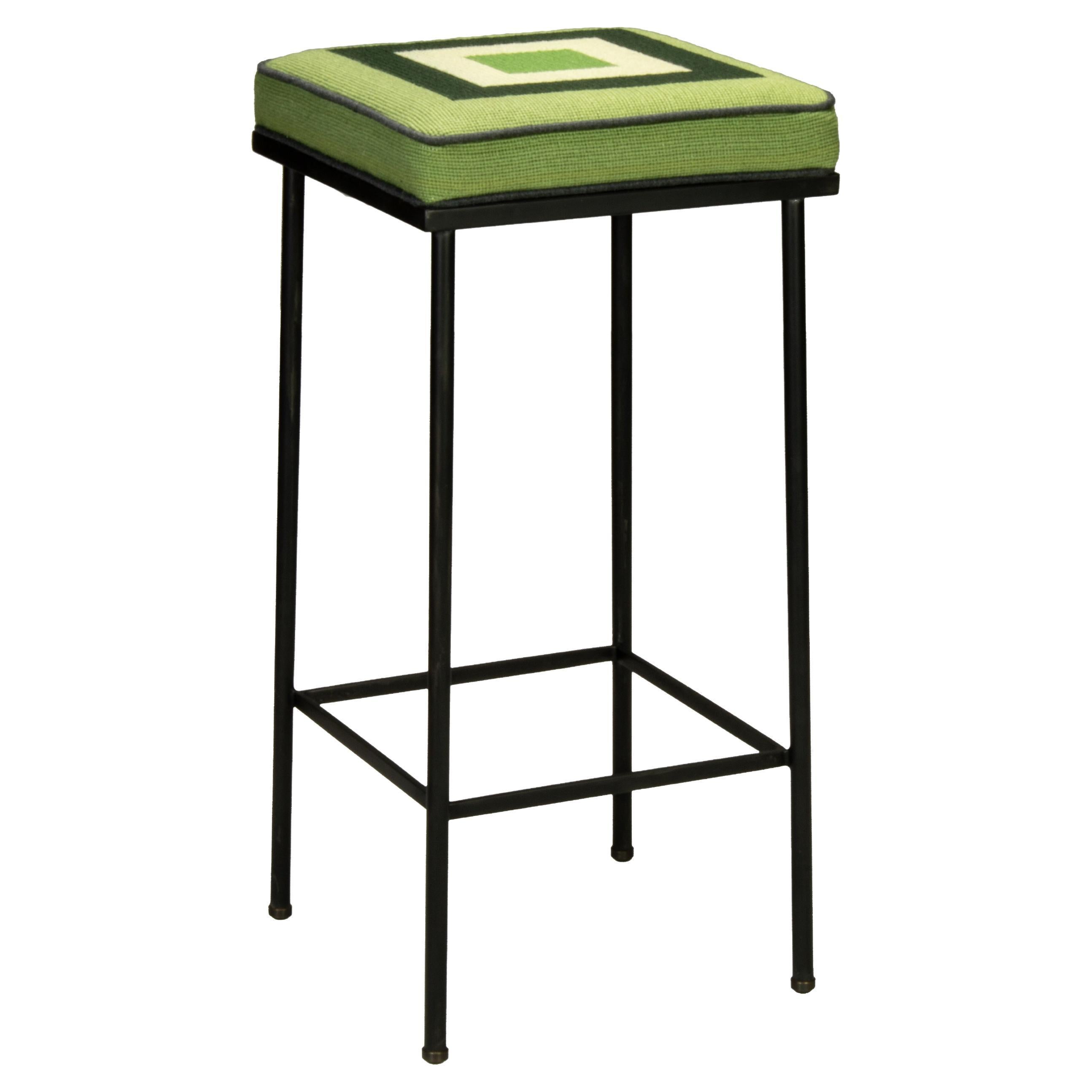June 23, 2024A much anticipated fixture on the global design calendar, WOW!house at Design Centre Chelsea Harbour is back for 2024.
This mecca for design enthusiasts and professionals is London’s splashy answer to New York’s Kips Bay Decorator Showhouse. Its third iteration, which runs through July 4, features 19 rooms conceived by a cohort of international design talents, who include legendary names, A-list luminaries and the brightest rising stars.
But unlike in Kips Bay, and despite the event’s name, they work their magic not in a house but in the design center’s courtyard, transforming a series of spaces constructed specifically for the occasion.
Below, Introspective takes a look at just some of the designers and their rooms that are WOW!ing the crowds at this year’s showcase.
Alidad
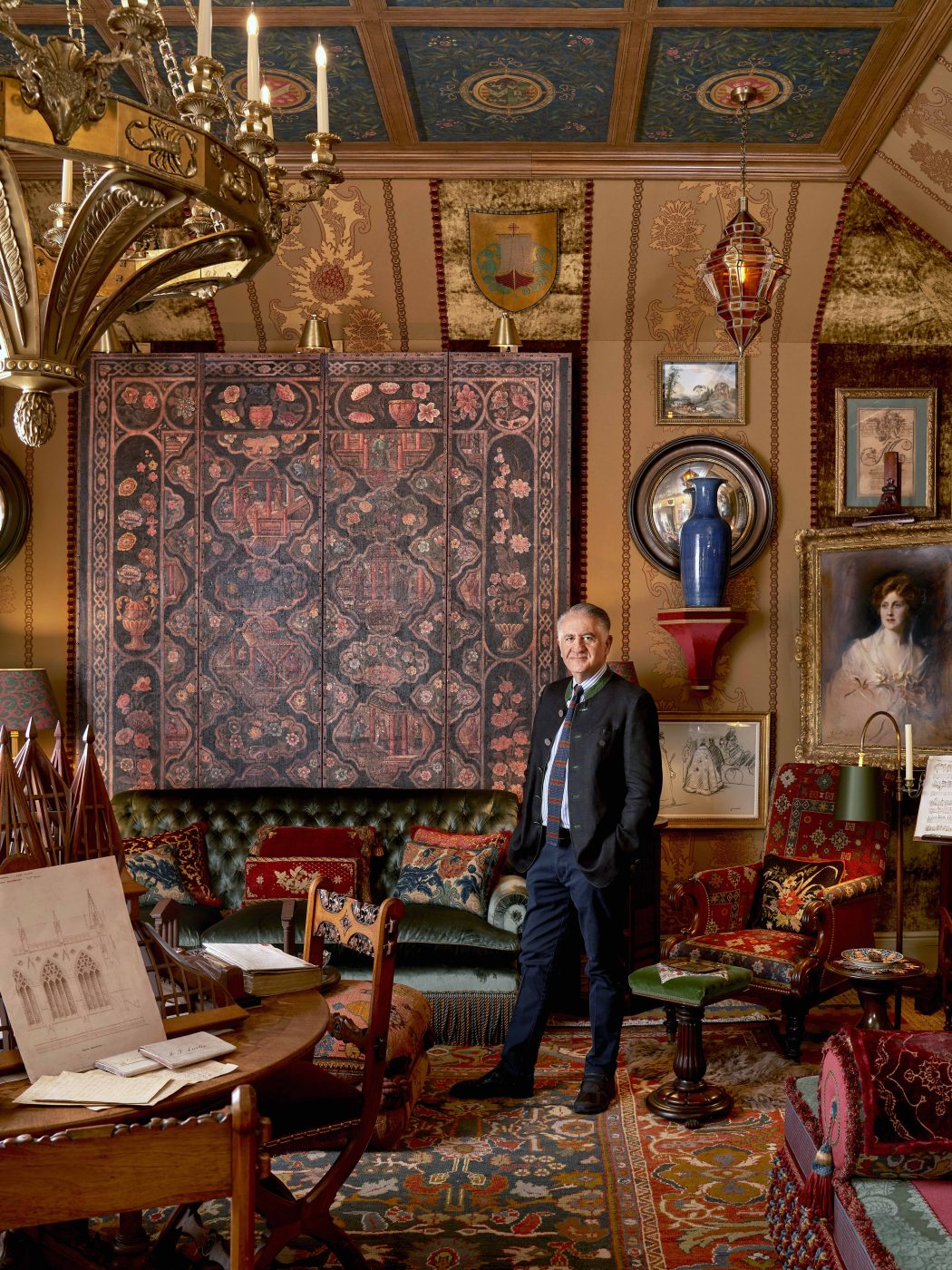
Among the first spaces visitors encounter at the WOW!house is the multilayered, multipurpose Legend Room, which is the aptly named creation of an indisputable design icon: the Iranian-born, London-based interior designer Alidad. A veritable feast for the senses, this room celebrates the 150th anniversary of its sponsor, the British firm Watts 1874, known for exquisite fabrics, wallpaper and passementerie.
“George Gilbert Scott Jr. was part of a family of architects who led the Gothic Revival in the nineteenth and twentieth centuries and one of the three architects who founded the company, so I decided he would be my imaginary client,” Alidad explains. “I’m fascinated by stately homes, in particular the idea of a ‘cabinet’ for the lord of the manor, which was a private room for treasures and accounts. This is the room where he would be dreaming, working, drawing, drinking tea, receiving guests or having a snooze.”

A grand-scale pattern on the walls provides a backdrop for an impressive curation of antique textiles, decorative ceramics and a host of covetable objets d’art, while a Gothic Revival fireplace nods to the company’s history. Spectacular ceiling paper, created for the space, was inspired by a coffered ceiling at Eastnor Castle, in Herefordshire.
“It’s been amazing to see how people have reacted,” Alidad says. “Cameras can never truly capture atmosphere, and my work is all about atmosphere and dimension. The thing I’ve enjoyed most is people being in it and appreciating it.”
Ken Fulk
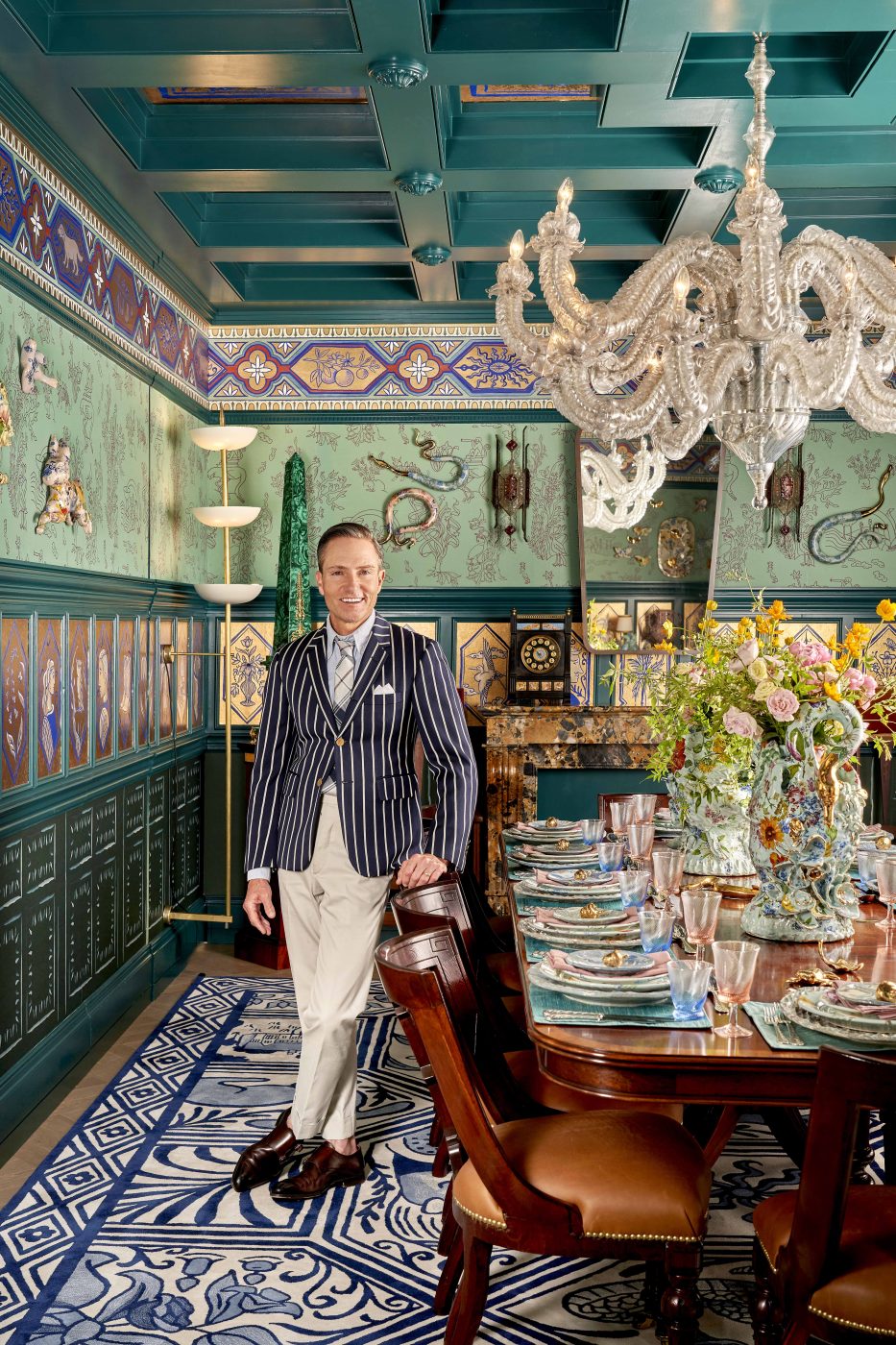
Opulence reigns in the gloriously decorative dining room masterminded by Ken Fulk. “The dining room encapsulates all of our favorite rituals: special celebrations, unforgettable memories of shared meals, great conversation and beautiful settings,” says the celebrated San Francisco–based designer, whose clients include Pharrell Williams and Gigi Hadid.
“We envisioned the home of a grand dame hostess who was also an eccentric animal lover,” he adds. “It was easy to imagine the long, boozy brunches she might host or the cast of characters that would come over for salon-style conversations by the fire.”
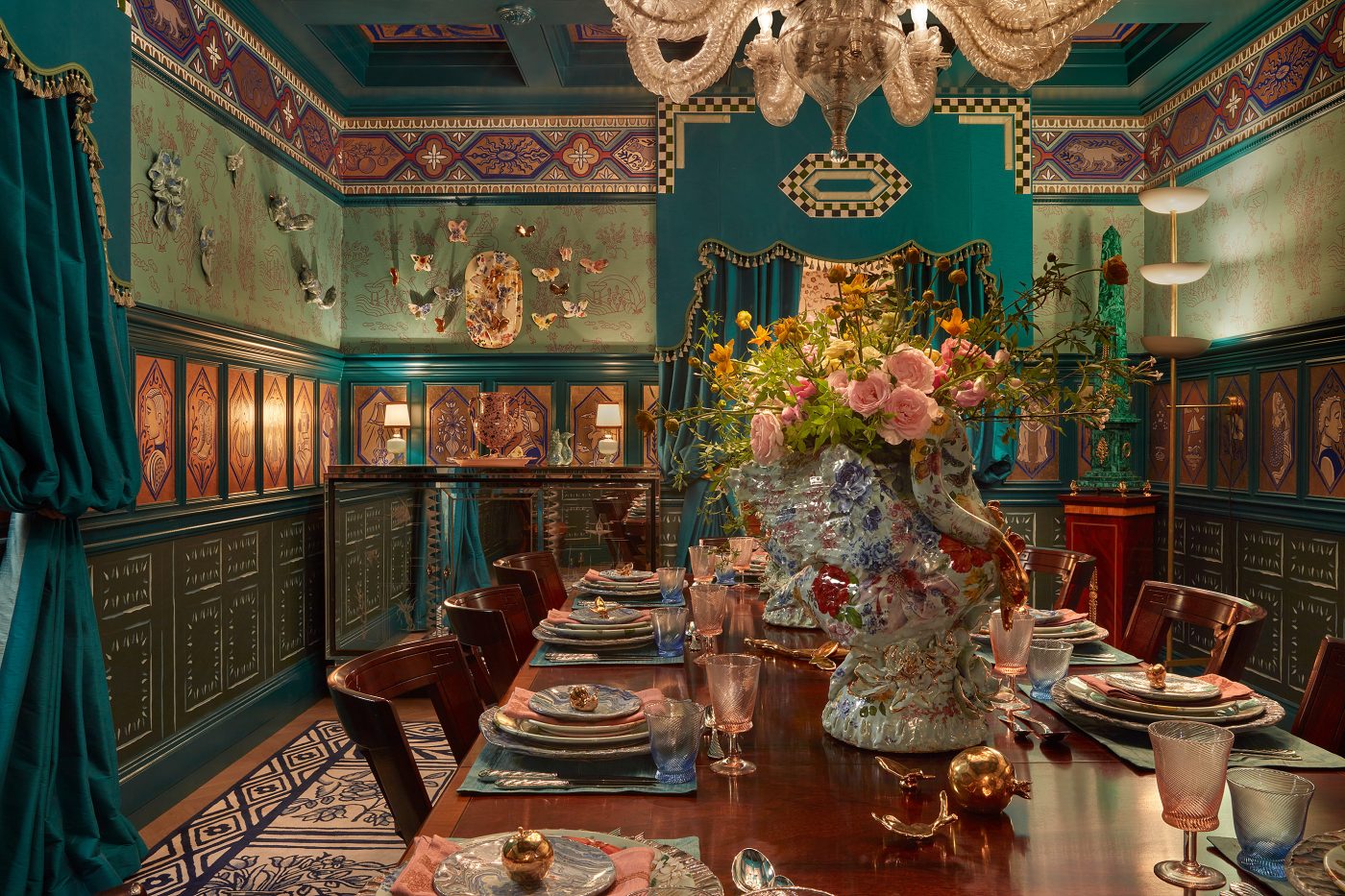
The jumping-off point for the room was the A Life Reflected rug from Fulk’s partnership with The Rug Company, which draws inspiration from the storytelling traditions of 14th-century Delft and Azulejo tilework. This sits under a 20th-century mahogany dining table, laid with tableware by Sharland England, above which hangs an extraordinary chandelier made from recycled plastic bottles by French designer Thierry Jeannot.
“The whole concept was taken to new heights by picturing it within our favorite dining room in London: William Morris’s Green Dining Room at the Victoria & Albert museum,” Fulk explains. “We imagined that the artistic elements — Linda Fahey’s painted sculptures and the Fromental wallpaper, for example — plus endless bottles of champagne would inspire creative ideas and vibrant conversation.”
Guy Goodfellow

Moving along, visitors come upon Guy Goodfellow‘s eclectic take on a country-house drawing room, on which Goodfellow, whose eponymous studio is known for its beautifully layered interiors, collaborated with boutique fabric and wallpaper studio Tissus d’Hélène.
Designed with the assistance of his creative director, Steven Rodel, the sophisticated yet playful space features an ornate colonnade that separates the main area from an imagined winter garden complete with lush plants, a bone-inlaid Hoshiarpur occasional table and a pair of curvaceous bergères.
“We created a fantasy interior with a strong sense of fun and entertainment, which is exactly what WOWhouse! is about,” says Goodfellow. “It evokes that feeling of comfortable, underplayed elegance that comes with early summer evenings when the sun is dipping and everyone congregates in the drawing room for a cocktail.”

Among the scheme’s other key elements are an imposing French limestone fireplace, a selection of antique artwork, pieces of Japanese Imari porcelain and a handsome 18th-century bureau, as well as a bespoke bookcase by British furniture designer Rupert Bevan.
Overhead, a printed linen designed by Goodfellow for artisanal fabric house Namay Samay is draped to create the impression of a coffered ceiling, while the multiple ornate surfaces come courtesy of Mathew Bray & Matthew Collins. “Nothing in our designs is expected or prescriptive,” Goodfellow says.
Charlotte Freemantle and Will Fisher
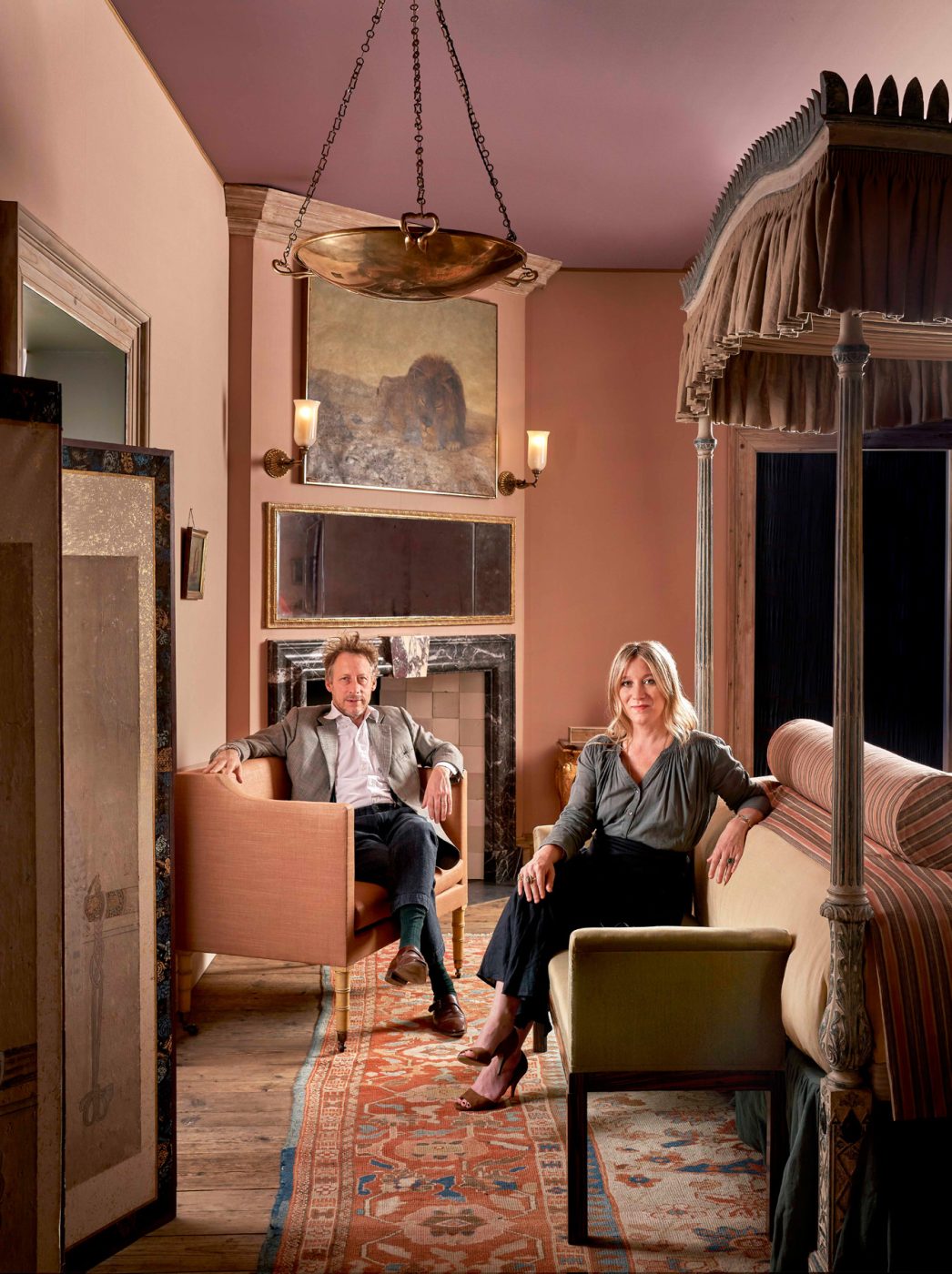
Will Fisher and Charlotte Freemantle, husband-and-wife cofounders of antique and reproduction furniture and fireplace specialist Jamb, were charged with designing the principal bedroom. For the color scheme, they compiled a dusky pink palette inspired by a Diego Velázquez portrait of Isabel de Borbón.
“In the picture, a silk curtain provides the backdrop to the queen,” says Freemantle. “This caught our imagination, so we chose a Claremont silk for the walls. The room is meant to feel like an embrace. It’s romantic and sleepy, like a bedroom should be.”
The theatrical bedroom, like their Pimlico Road shop, displays their own reproduction furniture — carefully crafted to coexist with genuine period artifacts and expertly curated antiques — centering on their new Palmira bed, an exquisite replica of a carved Chippendale piece, complete with painted distressed posts.
In this plush tableau, a 19th-century Japanese rice paper screen painted with gouache, ink and gilt accompanies a Chinese Coromandel-lacquer cabinet of similarly superb craftsmanship.

“Aside from the nineteenth-century Indian shawls that dress the bed, we’ve stepped away from pattern and focused on texture,” Freemantle says. “We wanted to contrast the sumptuousness of the silk walls with cornices and door frames that in character are not dissimilar to driftwood. We’re always inspired by rooms that reverberate with echoes of the past, and here, we were looking for faded opulence.”
Veere Grenney Associates

“I knew I wanted to design a bedroom and preferably one large enough to take a desk, armchair and a fireplace,” explains Veere Grenney, founder of acclaimed British interior design firm Veere Grenney Associates. “We were allocated the courtyard room, and I thought, ‘What could be nicer? French doors onto a garden — perfection!’ ”
Enveloped in Woodman Check fabric, a menswear-inspired cotton Grenney developed in collaboration with the iconic design house Schumacher, the space is smart yet undeniably welcoming. “I love using brown. It grounds a room and goes with everything. And here, with crisp white, it looks terribly modern,” he says.
Generous swathes of Suffolk Damask, also designed by Grenney for Schumacher, dress the custom-made four-poster bed, which is flanked by a pair of Christopher Spitzmiller lamps set on glamorous Lucite and brass tables. A freestanding Art Deco vellum étagère and a crosshatch mohair rug from Joseph Carini Carpets complete the space, which is reflected in a custom mirrored chimney breast by Rupert Bevan.
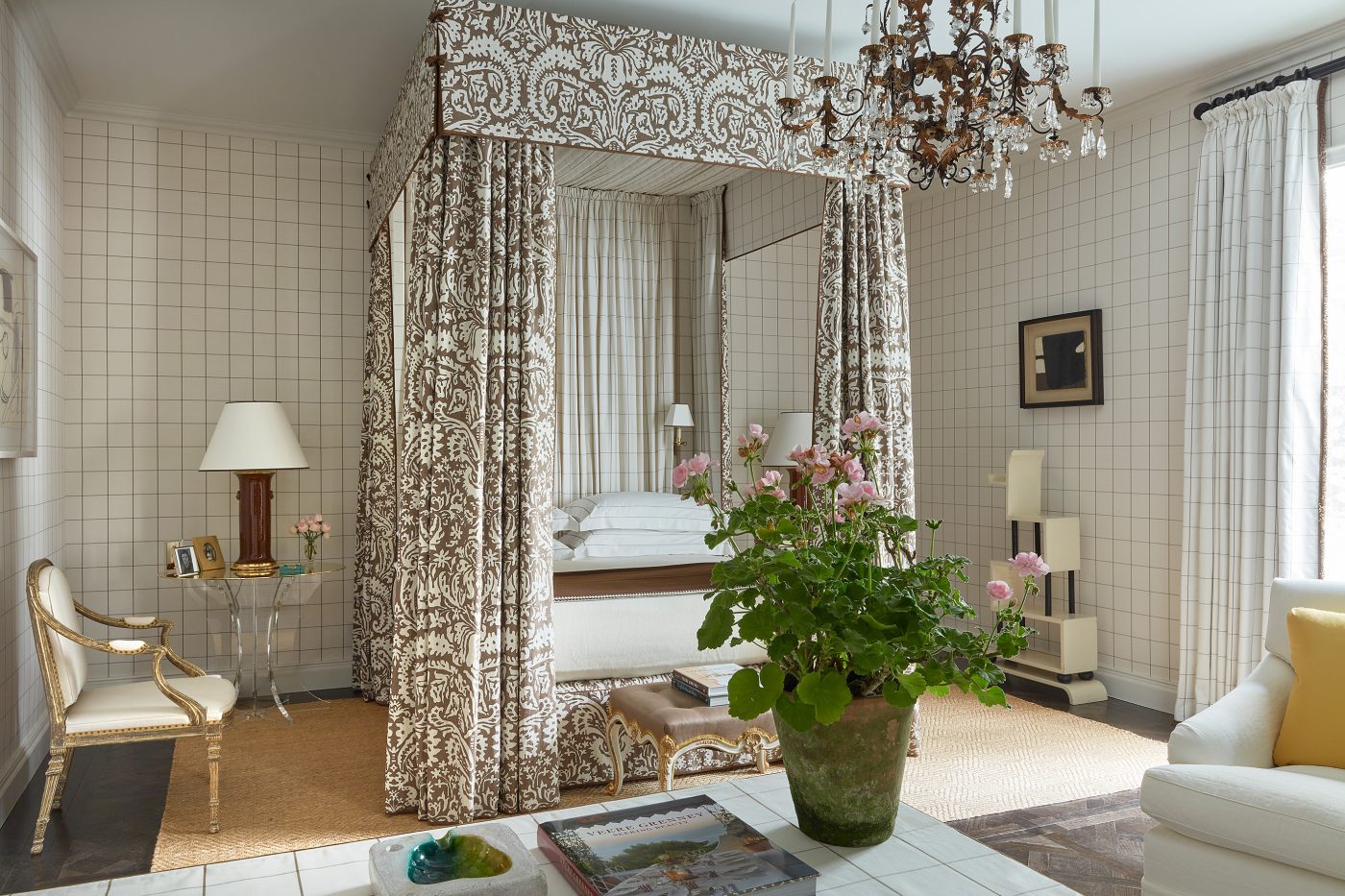
“I like to think we design rooms that you want to spend time in,” says Grenney. “They are, amongst other things, beautiful and comfortable. But beauty should never outweigh the practical. This room is not the shock of the new, as we never stray too far from classical. Nevertheless, I hope it will put a smile on a few faces.”
Tolu Adẹ̀kọ́

Curves abound in the atmospheric bedroom suite by Tolu Adẹ̀kọ́, founder of the multidisciplinary design studio Adẹ̀̀kọ & Co, who imagined a high-style train carriage.
“Our room is inspired by the illustrious era of the Orient Express,” says the Nigerian-British tastemaker. “The early twentieth century was celebrated for its luxury travel, and the opulence and sophistication associated with that had a profound influence on our vision.”
Exuding glamour, the scheme pairs fabrics from room sponsor Zimmer + Rohde with silver-studded moiré-lined walls, blackened-lacquer flooring and a gently illuminated faux-vellum ceiling, which together conjure the feeling of being in the toniest 1920s passenger train.
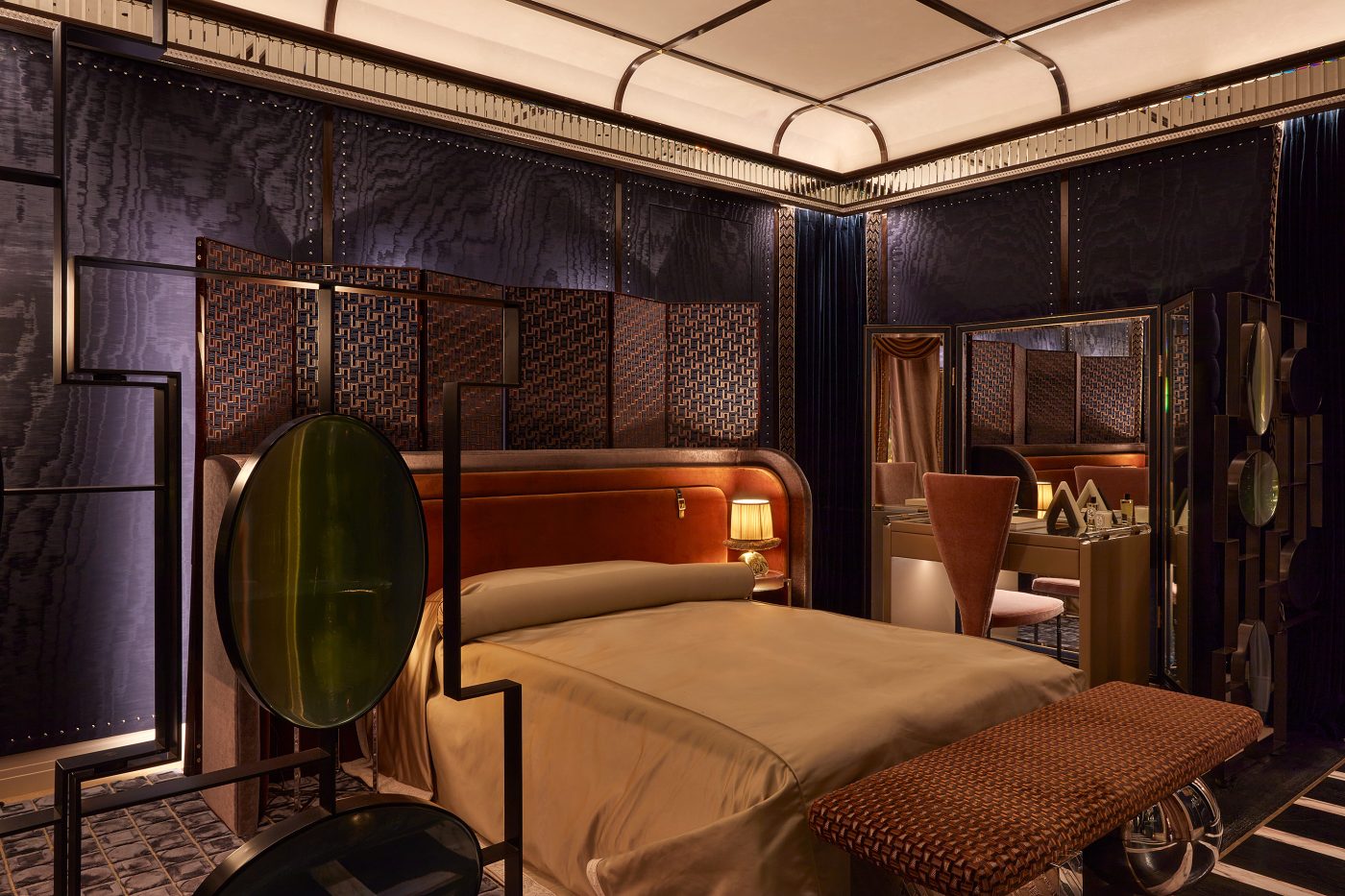
“Taking things up a notch, Adẹ̀kọ́ commissioned Brooklyn-based sound designer Gray V to create a custom playlist that filters through the space. The sense of refinement is heightened by such exquisite details as an Aurora folding screen and Lens table by London-based furniture studio McCollin Bryan; a Jean-Louis Deniot for Maison Pouenat Astraeos bench, upholstered in Leto velvet by Zimmer + Rohde; and handcrafted lighting by Porta Romana.
“There are many highlights, but the silk rug we designed is particularly stunning,” Adẹ̀kọ́ says.
Anahita Rigby
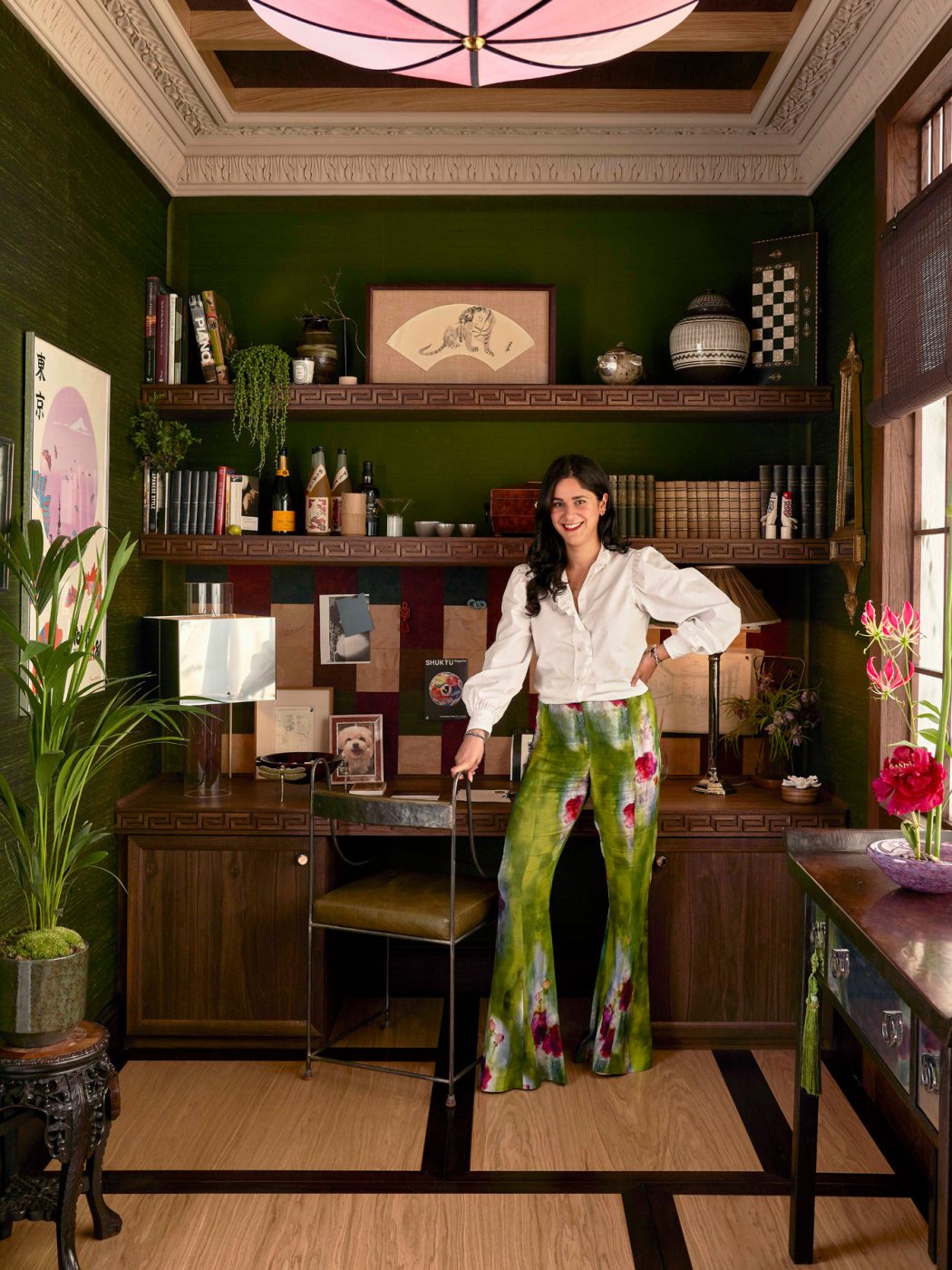
“Living in Hong Kong, I always loved Cantonese and Chinese culture. And traveling around Asia, to Japan in particular, left me feeling so inspired,” says rising star Anahita Rigby, whose eponymous London-based design studio is acclaimed for its meticulously curated spaces.
“The textures and rhythm of Japanese architecture, both traditional and contemporary, are something I wanted to capture in this room,” she continues. “So, I decided to fuse my appreciation of all things Japanese with British design principles.”

This approach is exemplified by the ethereal “windows” in her WOW!house study, which were inspired by a drawing of Georgian paneling but are formed like a Japanese shoji paper screen, backlit to silhouette cutouts of British trees. A Japanese chinoiserie floor lamp, meanwhile, emits a welcoming glow.
Peppered with books and objects, including an Edwardian papier-mâché globe, a Regency burr-wood tea caddy, a pair of Staffordshire spaniels and a lamp by Brajak Vitberg, the desk and modular walnut shelving unit were designed by Rigby and built by North London joinery specialist Hannaford. The console is a collaboration with cabinetmaker James Chandler; the chairs, also designed by Rigby, are covered in sumptuous Pierre Frey velvet.
“Overall, I wanted it to feel like you’ve walked in after a dinner party. It’s an after-hours space, somewhere you’d want to relax, maybe have a martini,” she says. “I’d like to think this a room we can all imagine ourselves in.”
Sophie Ashby for United in Design

“Somewhere beautifully eclectic and full of soul!” is how internationally renowned interior designer Sophie Ashby enthusiastically describes the vibe she was striving for in her WOW!house sitting room.
Drawing on ideas she and her husband, fashion designer Charlie Casely-Hayford, are mulling for the renovation of their recently bought home, she sought to create a functional space with the familiarity and comfort of home.
“Somewhere that not only evokes warmth and tranquility but also works for us as a family,” she explains. “In essence, this imagined space is designed to hold us all in it, allowing each of us to do what we want and to enjoy the chaos of family life whilst surrounded by inspiration and beauty.”
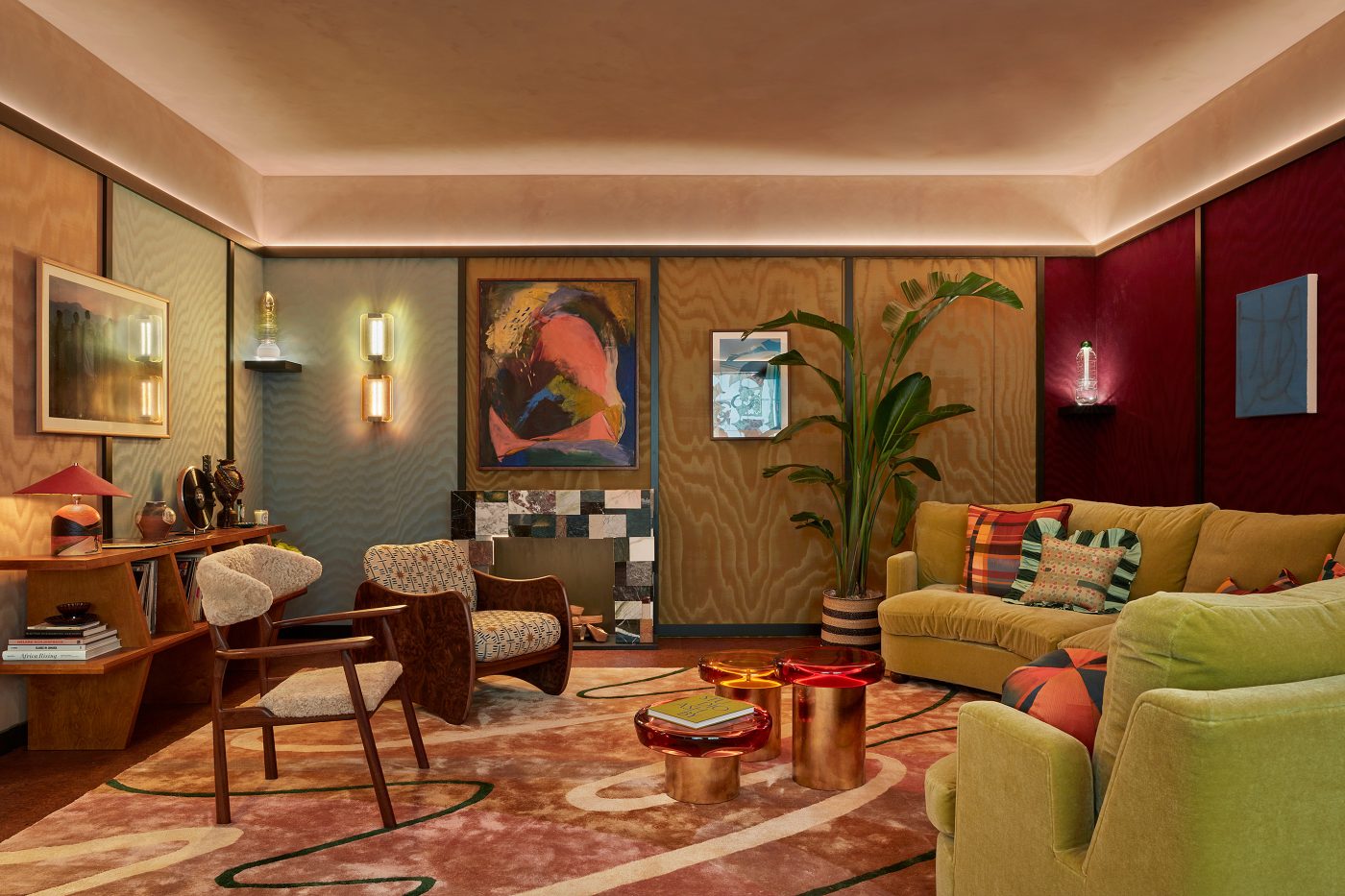
The room is a collaboration with United in Design, the charity founded by Ashby and interior designer Alexandria Dauley to address the lack of diversity in the interiors industry. Hung with a moiré wallcovering by Dedar, it includes the Rhino chair and new Sculpted Arc sofa from her collection, Sister by Studio Ashby.
Crucially, it also showcases work by people she believes will inspire the up-and-coming designers the charity supports. Among the highlights are a painterly abstract rug by fashion designer Priya Ahluwalia for Shame Studios, a papier-mâché lamp by Palefire Studio that was handpainted by artist Karampreet Sehmbi and artwork by fashion designer Rejina Pyo, which, Ashby says, “sets the tone for the space so beautifully.”
Suzy Hoodless

Bespoke wallpaper created in conjunction with London-based fine-art and design company Adam Ellis Studio was the starting point for the serene dining area by Suzy Hoodless.
“It’s inspired by my home in Cornwall,” she says. “The Monterey pine trees are set against a Cornish seascape, and the bespoke carpet by The Rug Company acts like a carpet of flowers from my garden, with eucalyptus, wisteria, fig leaves and daffodils.” Despite this touch of whimsy, the layout, says Hoodless, “is all about making great use of a single space, at once breaking up and opening it out to accommodate many moods and functions.”
Cedar room dividers create zones, while the chimney breast, clad in glossy handcrafted Moroccan tiles from Robert Emile, serves as a focal point around which to gather for drinks and canapés.

Contemporary designs stand alongside vintage finds, with notable pieces including a 1950s white-lacquered zodiac table, an undulating rattan console by Sharland England and Another Country’s new Series 5 cherrywood dining table, which Hoodless juxtaposed with a set of 1950s Model 2027 dining chairs by Josef Frank for Svenskt Tenn.
“It’s a room I would love to live in,” she says. “I know we have achieved the result we’re looking for when I want to move in!”
Studio Vero

In the WOW!house kitchen, a collaboration between design duo Studio Vero and Yorkshire-based kitchen maestro Martin Moore, an earthy palette of blonde timber, green granite and handcrafted, tobacco-hued zellige tiles evokes a spirit of absolute calm.
Complete with a home bar, the refined room is designed to encourage visitors to linger, says Studio Vero cofounder Venetia Rudebeck: “We wanted to create a space that went beyond functional and that feels truly livable. We also wanted to demonstrate that the kitchen is an ideal place for artwork and other pieces of interest.”
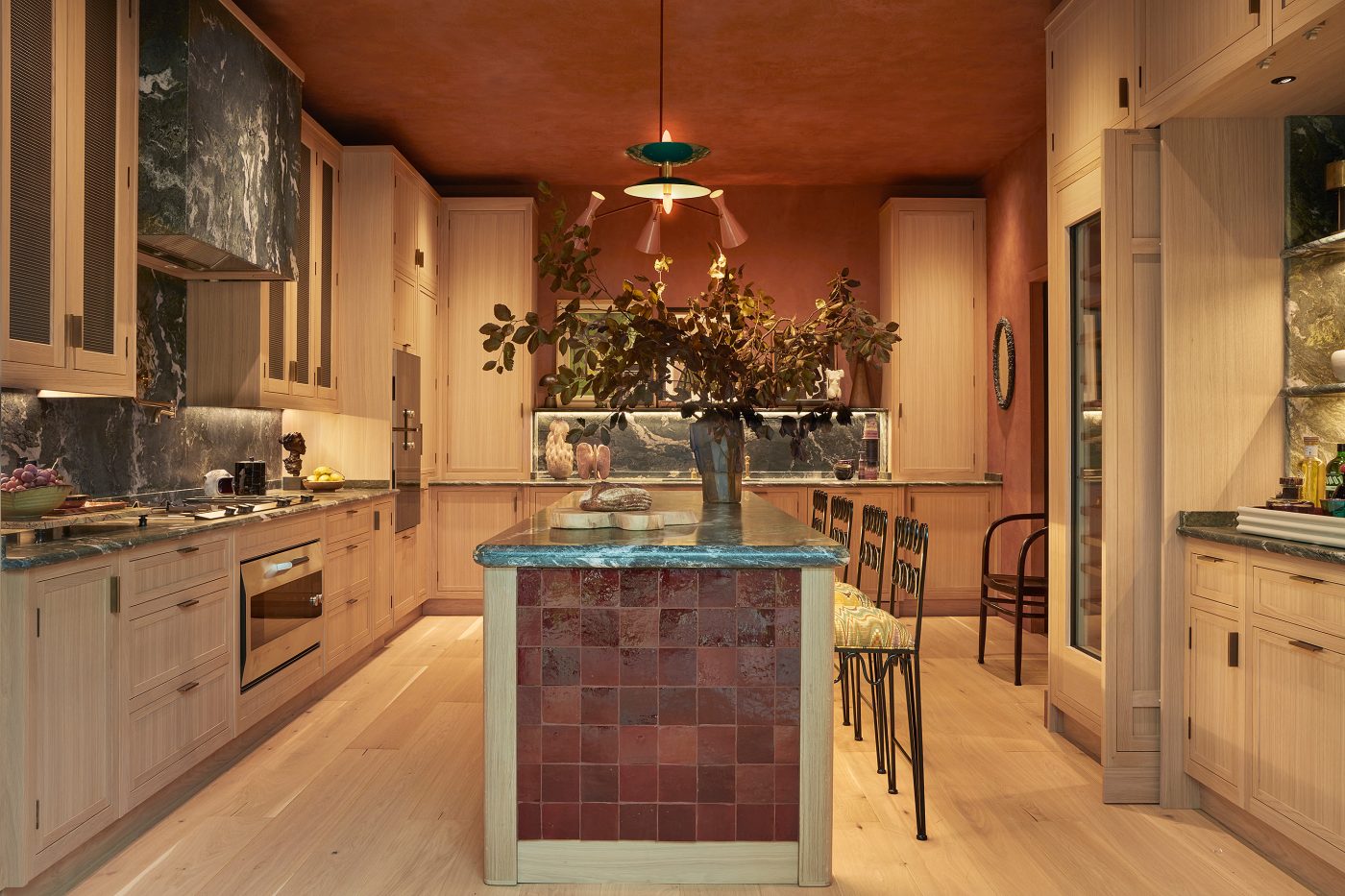
Rather than finishing touches, such elements are integral to the overall design. “It’s something we are super passionate about,” Rudebeck explains. “It’s not very common for people to put their best art in the kitchen. But we feel that, as this is the heart of the home — and very often the room where families spend most of their time—it’s the very best place to display some of your most treasured objects so they can be enjoyed and appreciated every day.”
Accordingly, she and her Studio Vero cofounder, Romanos Brihi, endowed this kitchen with pieces from their own personal collections as well as a sculptural mirror from Margit Wittig. Illuminating it all is a vintage Dekolet chandelier sourced from 1stDibs, which hangs above the handsome island.
Fernando Wong

“I always make a mental movie about my designs,” says the Panama-born, Palm Beach–based landscape designer Fernando Wong. “I was inspired by residential projects in Palm Beach and my work on the Lyford Cay Club, in the Bahamas, but this terrace is also for a man who works in the city, whose wife is an interior designer. They have three young children, and in the spring and summer months, they practically live on their terrace. They have dinner parties, family meals, playtime with the kids and lazy Sundays where they linger over coffee and the papers for hours. It is where they decompress from the pressures of London and life.”

Highlights in the lush WOW!house garden include a collection of teak pieces from the Arc and Modular collection by Californian garden furniture manufacturer Summit, whose elegant curves enhance the sense of serenity. Lighting by Vaughan and Porta Romana completes the truly magical scheme.
It’s an enchanting finale for the WOW!house, which all the designers agree has been a joy to be part of. “There has been an overwhelming sense of camaraderie amongst all the class of 2024,” says Venetia Rudebeck. “It’s been wonderful to both collaborate with and work in the company of such a beautiful group of creatives, including some true icons.”


