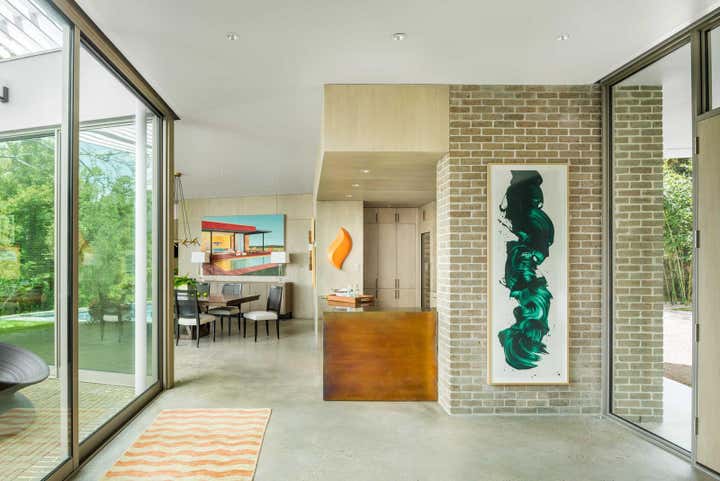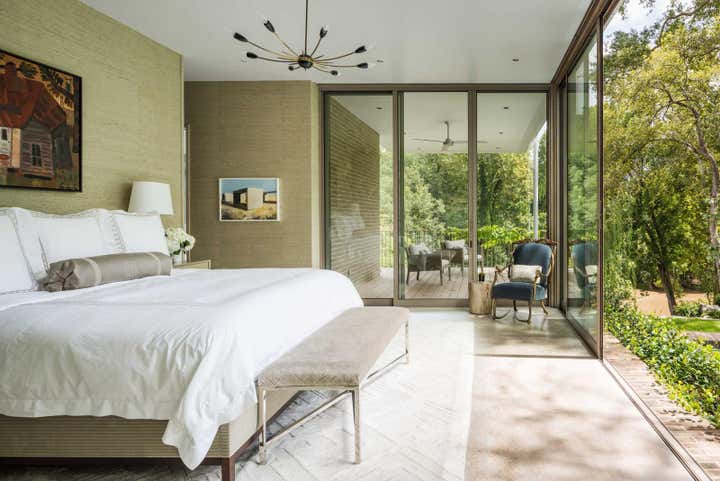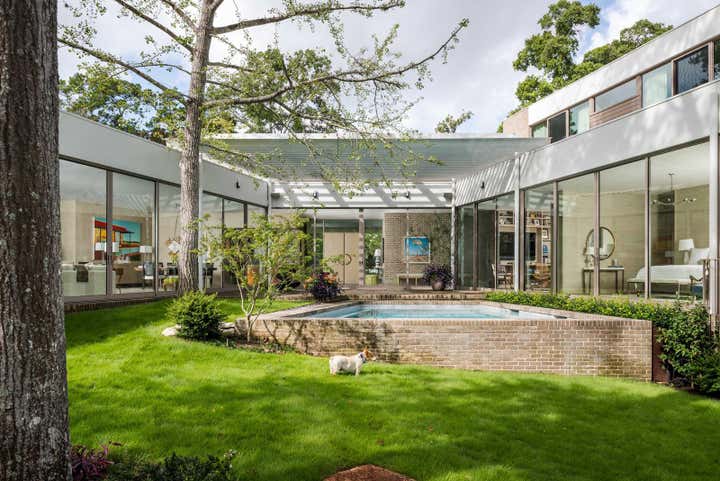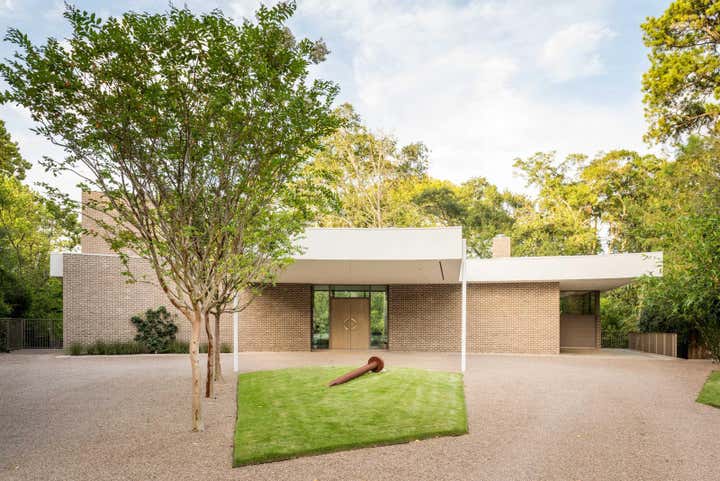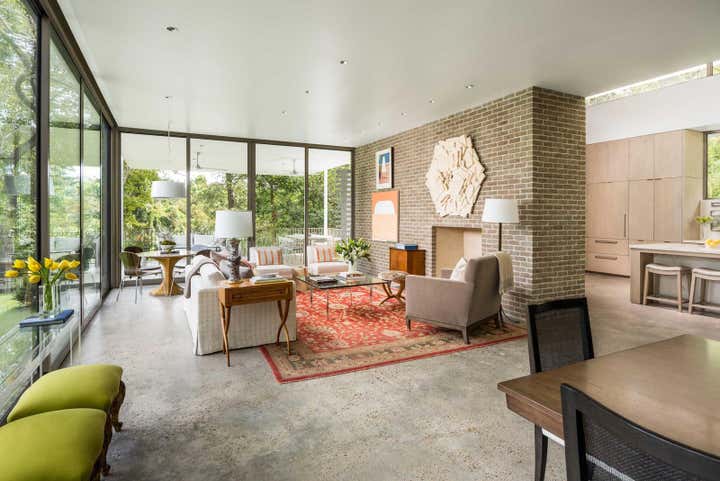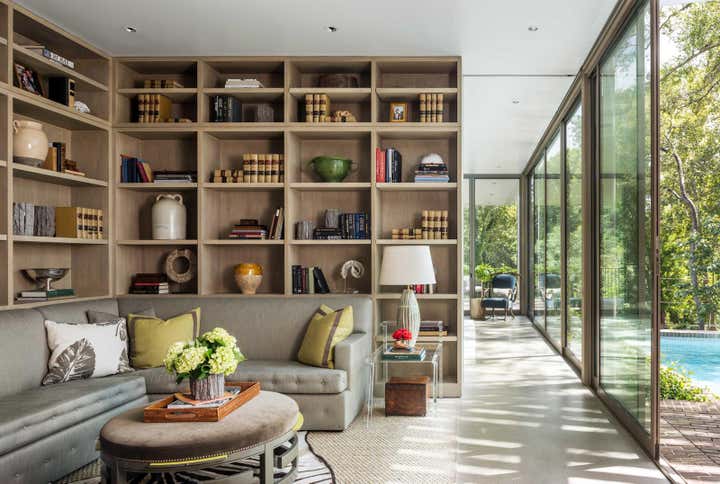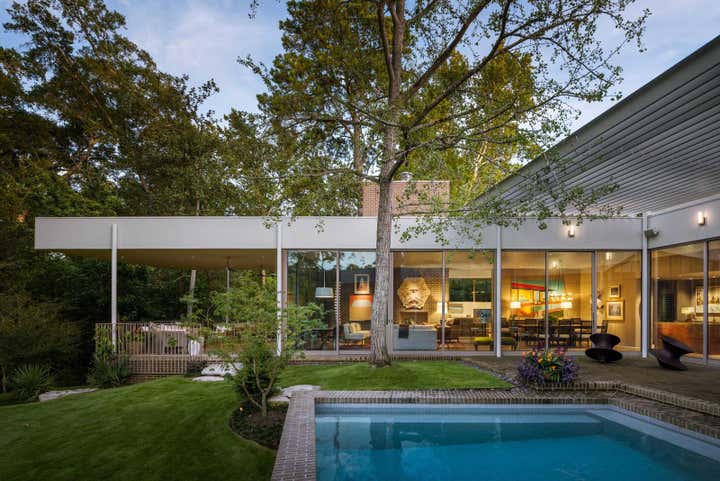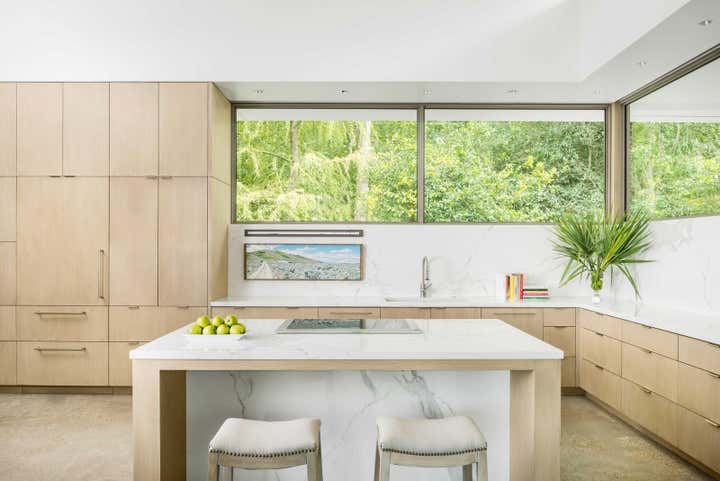
Photography: Peter Molick
Bayou
Family Home by Dillon Kyle Architecture in US
The clients desired privacy from the street and a connection to the steeply sloping site, bayou, and tree canopy. The shape, topography and location of this site are all atypical conditions in Houston. The wedge-shaped property inspired a U-shaped massing strategy, turning the focus inward toward a central courtyard space. Horizontal planes float above masonry walls, recalling precedents from mid-century homes in California. One wing of the home contains the public spaces while the other contains the private. The large amount of glazing across the courtyard creates a visual connection that blurs the line between interior and landscape. Both wings terminate in large glass doors, opening to terraces that look out onto the bayou beyond.
