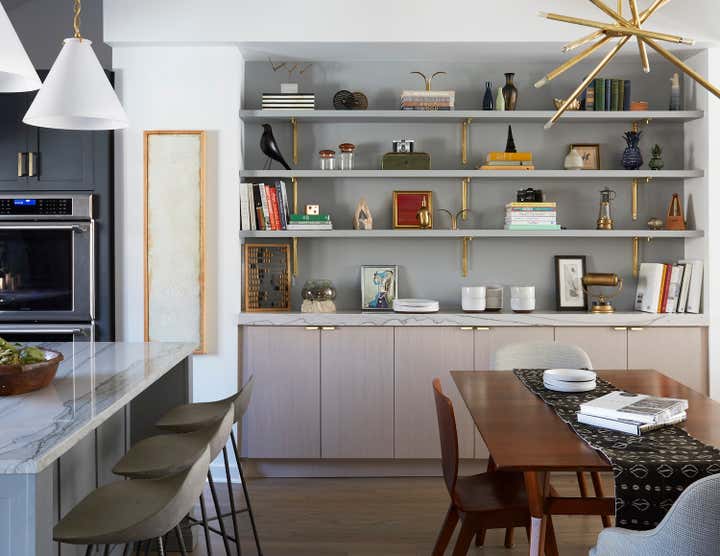
Churchill
Featured on SPACES magazine: https://spacesmag.com/stories/a-kitchen-in-shades-of-black-and-gray-makes-an-audacious-statement-in-this-chicago-home-remodel/
This super fun young couple and their dog purchased a brick bungalow with a bad 70’s façade and builder grade finishes in Chicago’s Wicker Park. The clients hired KitchenLab Interiors to renovate their foot kitchen, living room, powder room, dining room and entryway, and create two baths on the second level out of one, poorly laid out bathroom. The clients love to cook and entertain and have a gourmet food club once a month. They needed a decent amount of storage and wanted a cool, creative, fun space and weren’t afraid of using dark colors. KitchenLab Interiors selected all the furniture and art, an integrated an existing dining room table. New flooring, stairs and railing, foyer tile, and built-in shelving in the dining room were also part of the scope. Custom cabinetry, finishes and fixtures provided by KLI.











