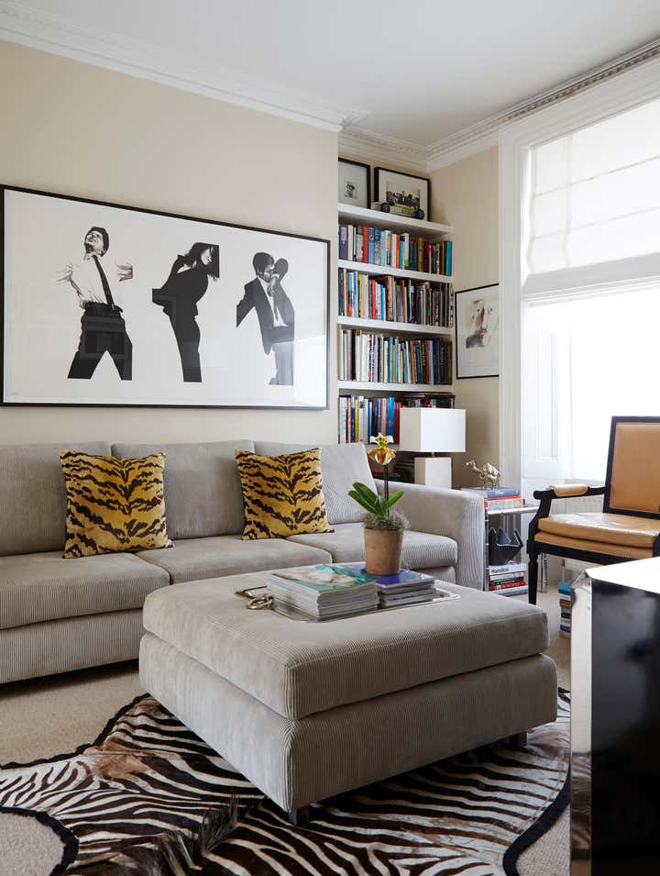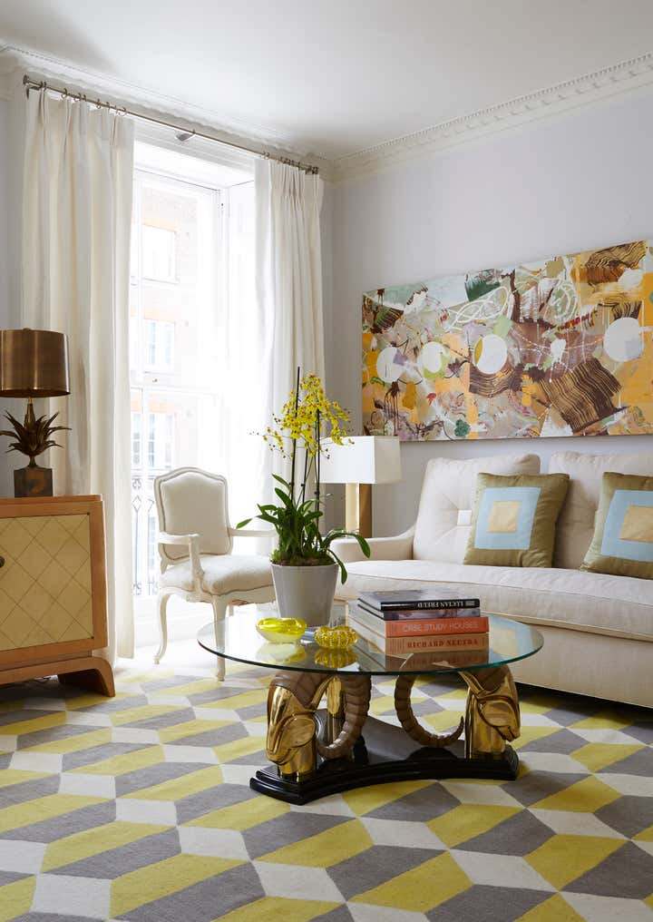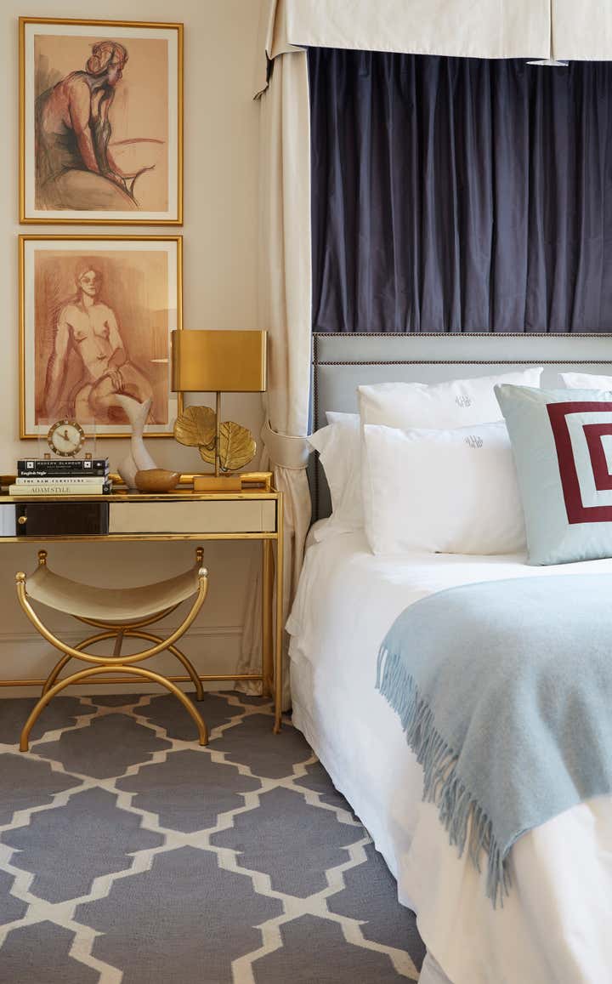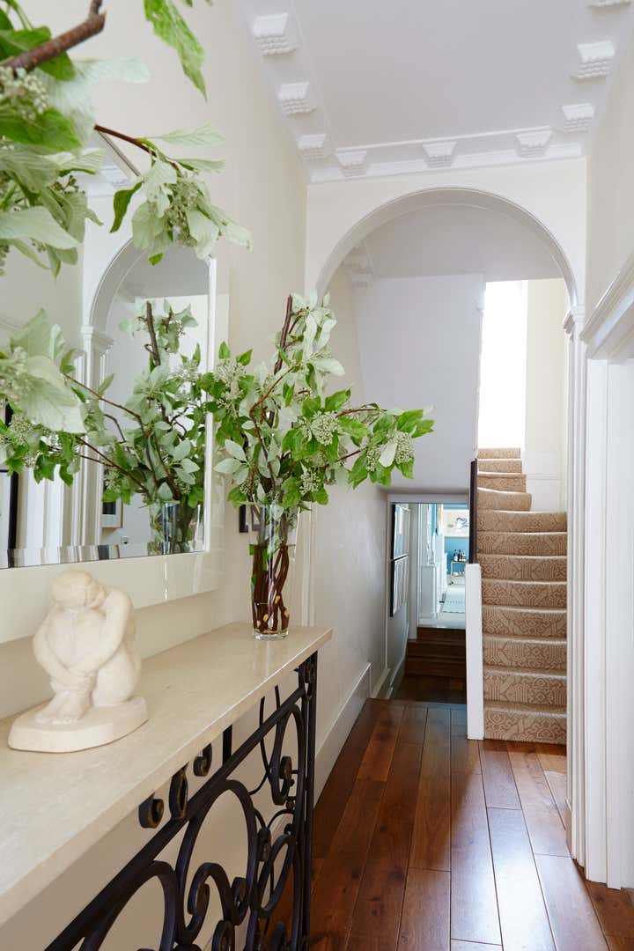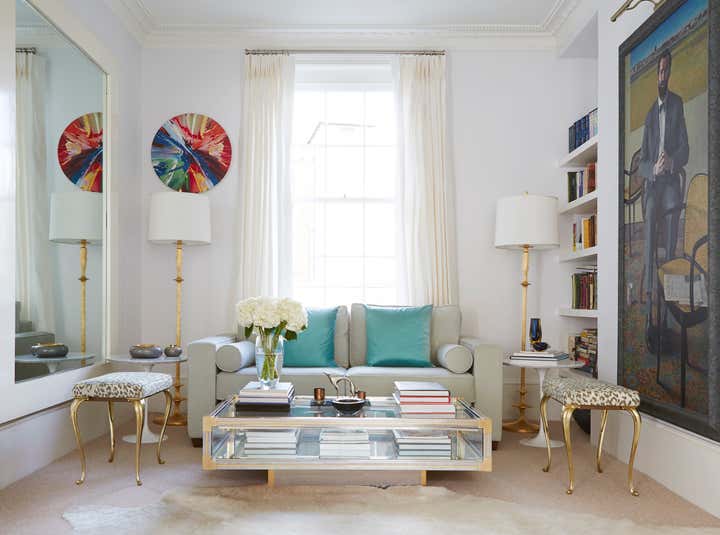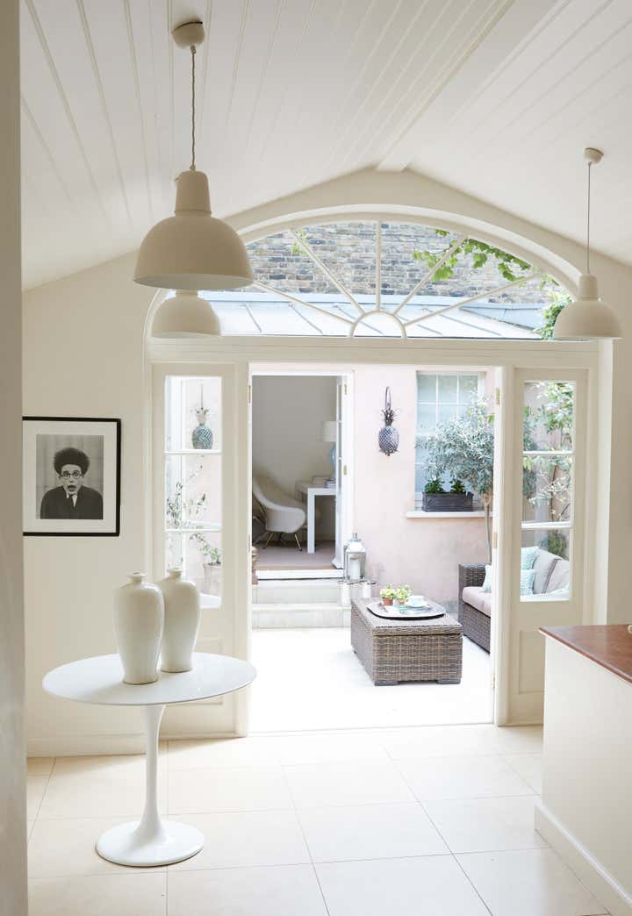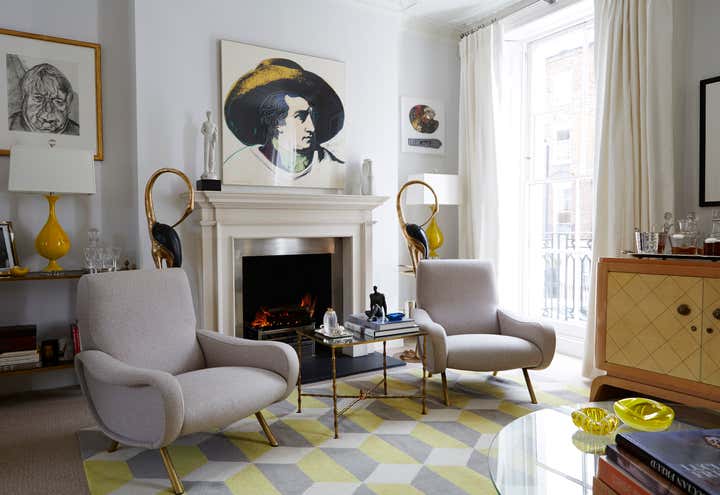
London Project
This townhouse formerly was the home of Jane Churchill. It is a 4 story townhouse with a summer house and terrace in the back of the residence. My clients, Jeremy and Lauren King, wanted a smart, sleek look in contrast to the traditional look the house had before. Lauren deals in antiques/vintage pieces so we had lots of wonderful choices to use on this project.The first floor consists of a long, narrow entry hall, a reception room that serves as a library and office for Mr. King. The dining room is a long room lined with windows on one side and a fireplace opposite. The kitchen/breakfast area is at the back of the house with the courtyard and summer house. The second floor is the primary reception room with full length windows and bookcases.The third floor has a spacious master. The fourth floor consist of two guest bedrooms. Jeremy King had collected some important works of art and we wanted to showcase both those and the antiques and vintage pieces from Lauren’s business.
