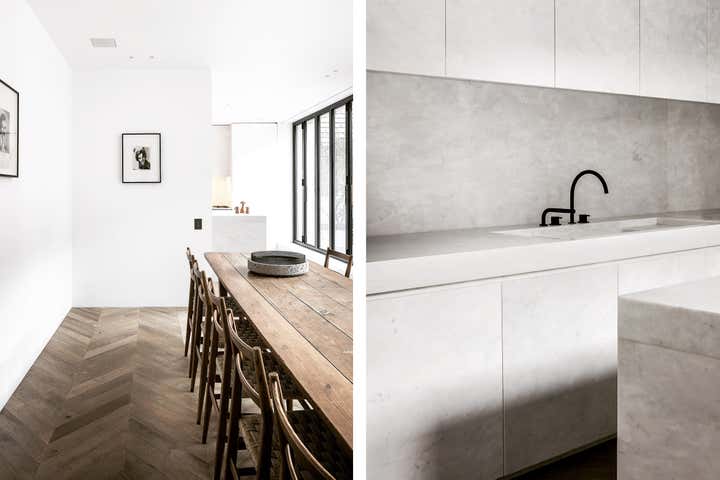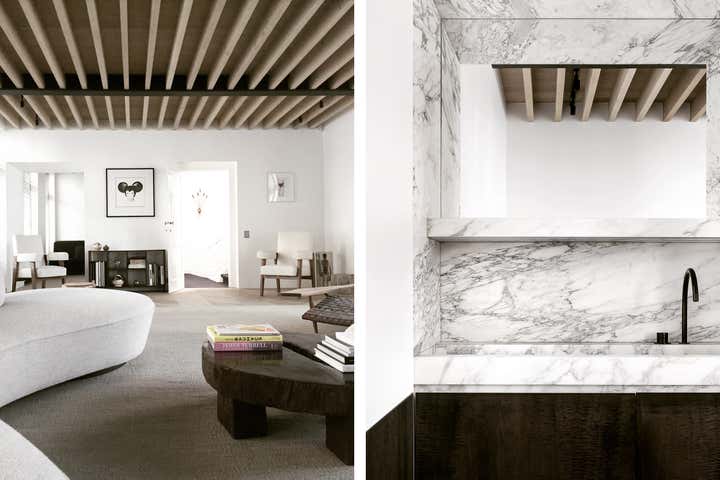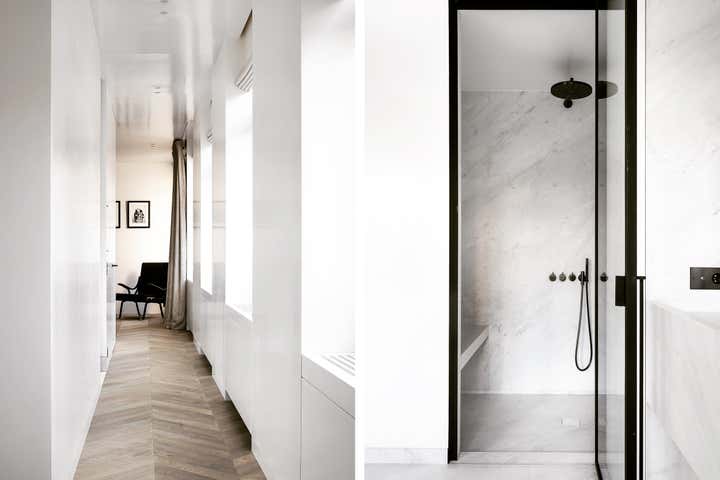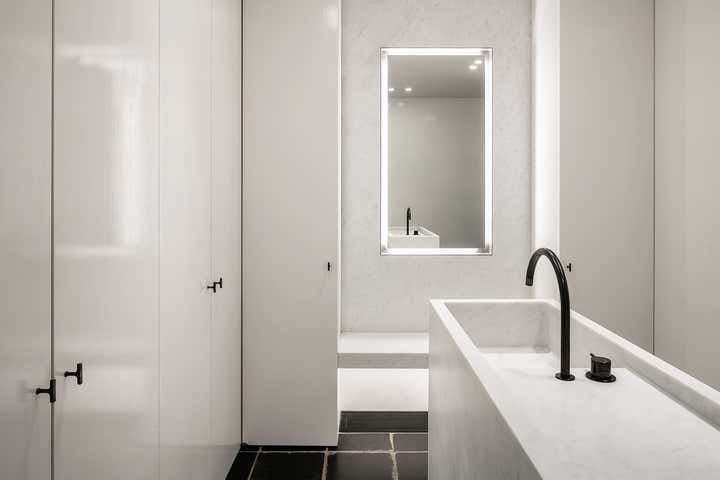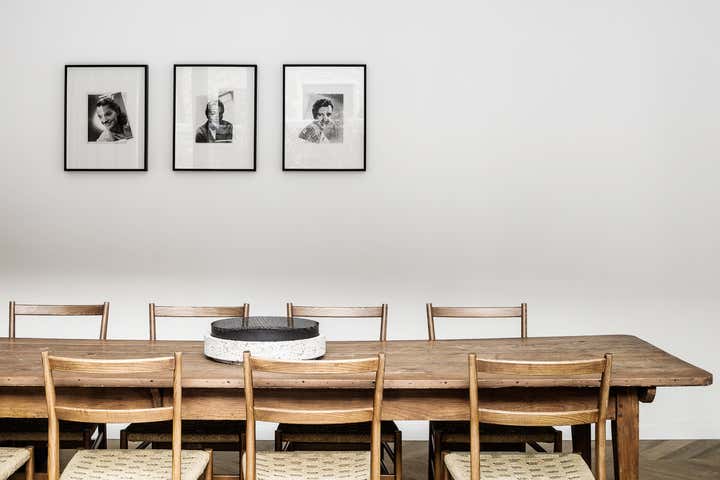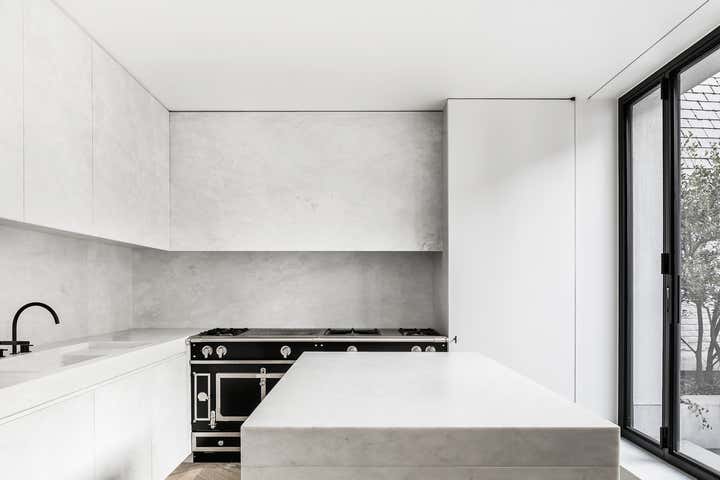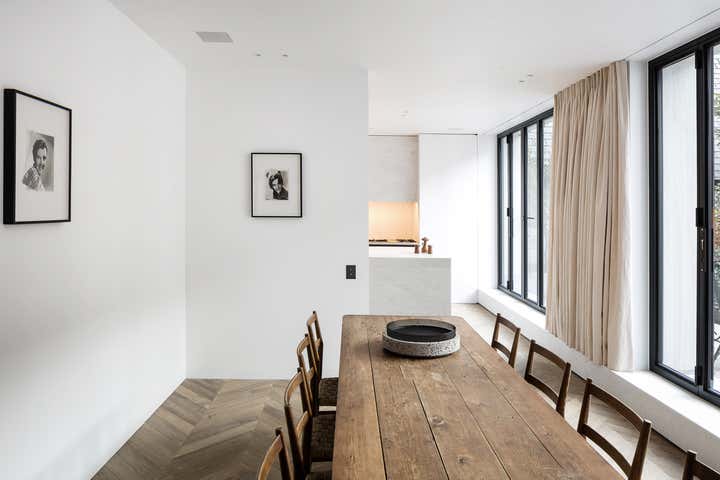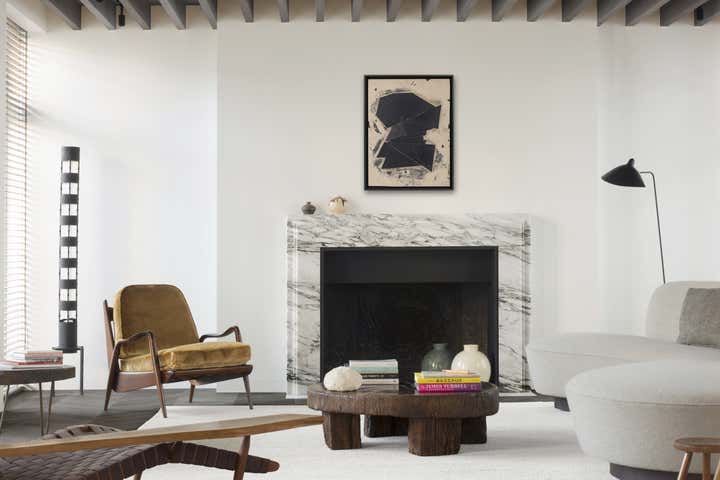
MK House
In the historic city center of Antwerp, we thoroughly renovated this listed house from the early 1800’s characterized by an unusually large graphical black facade. Although the original house was charming and nicely proportioned, yet it was dark and the disposition of the rooms lacked coherence.
A great deal of time was spent on the architectural part of the house: re imaging circulations, volumes, connections between spaces and most importantly, introducing natural light. Our goal was to create a timeless, warm-minimalist and elegant house in tune with it’s past and the clients needs.
The notion of apparent simplicity became a key design element in this project: it was about reinventing a certain type of minimalism and sophistication where the light, volumes and proportions would be as important as the refined interior details and materials. The monastic appearance of the house is lifted by the raw textures: the wooden beam ceiling, distressed chevron oak floors, honed marble and a beautifully balanced collection of mid-century furniture pieces.
