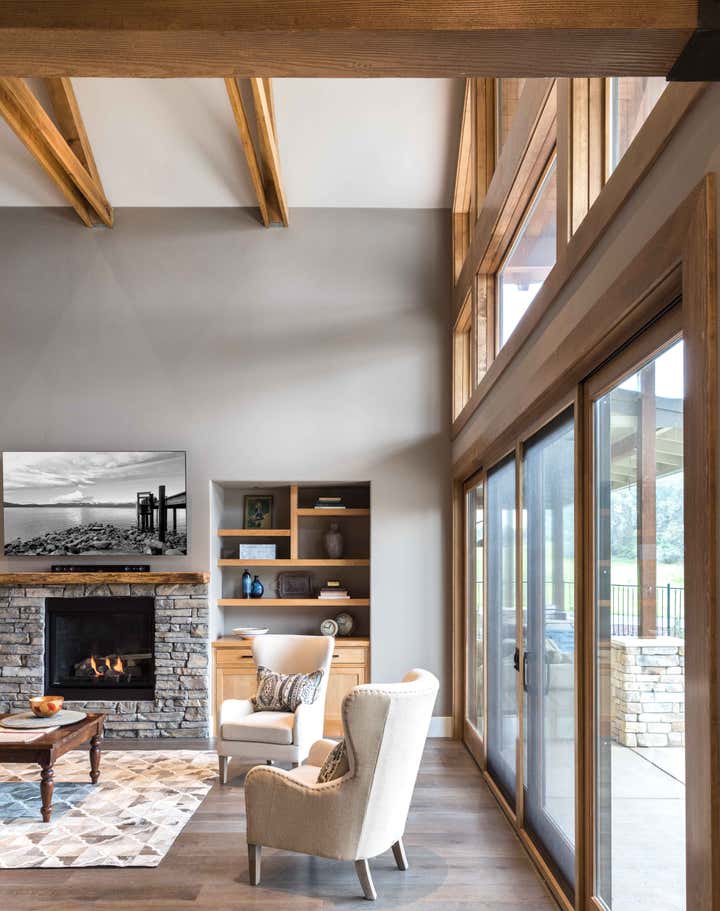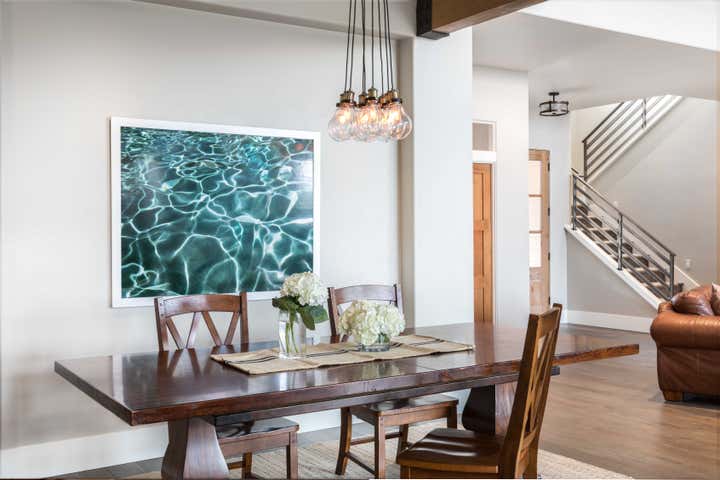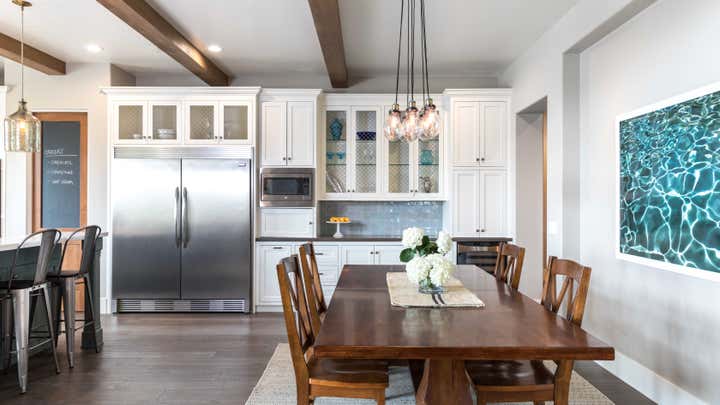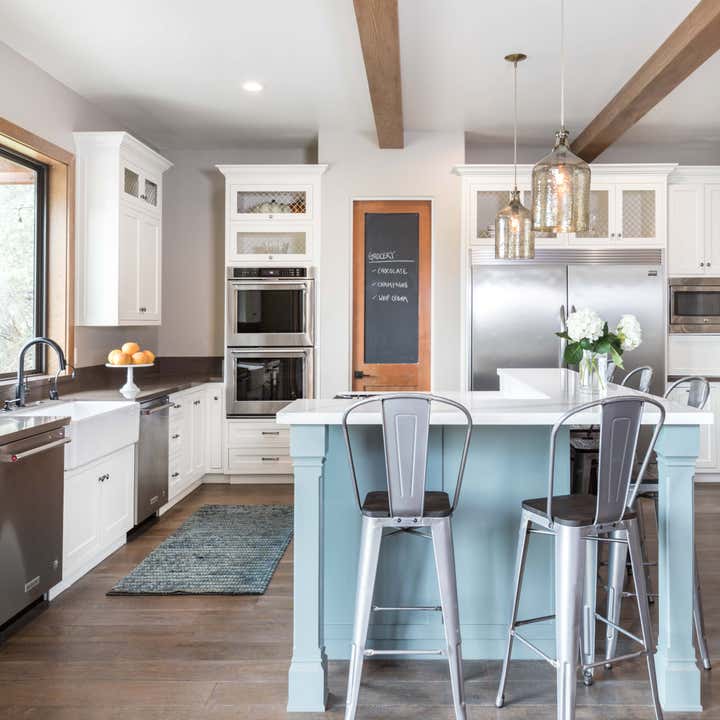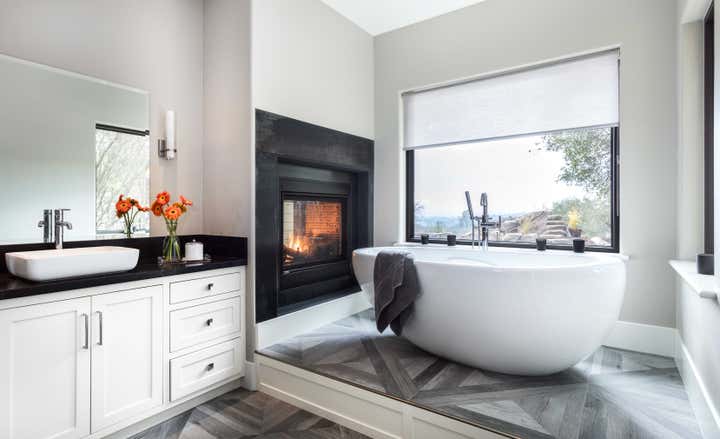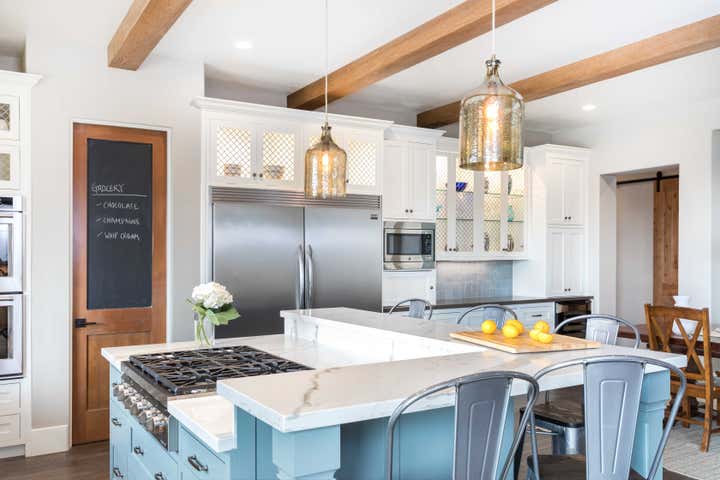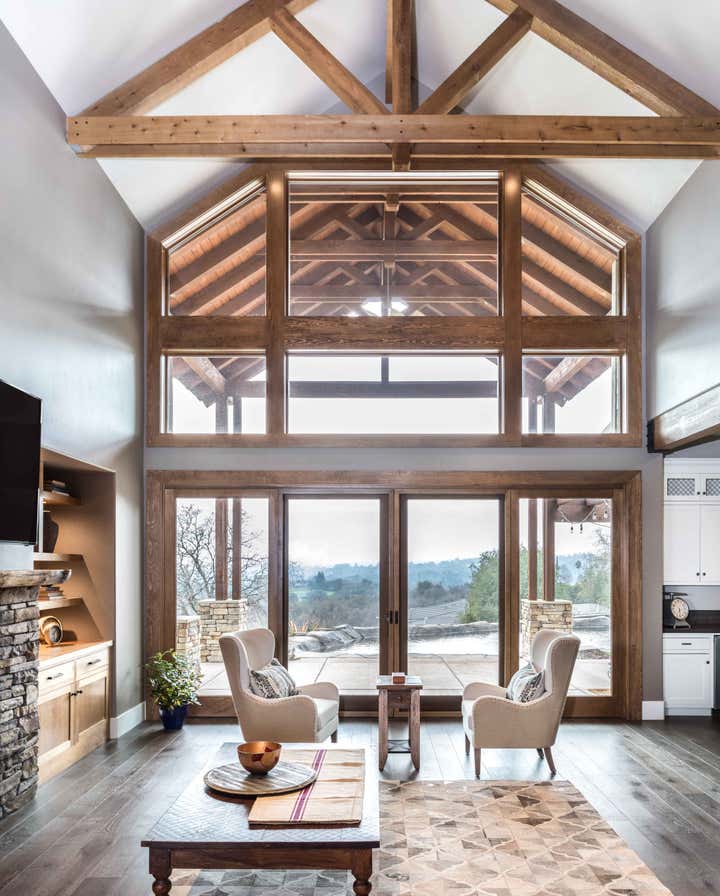
Photography: Kat Alves
Modern Farmhouse
Family Home by Kristen Elizabeth Design Group in Loomis, CA
This home is big and boasts unparalleled views of the Sierra foothills. The open floor plan needed a cohesive design scheme that was easy to maintain for a family of 5, cozied up the main rooms and reflected the homeowners vision of modern farm-ish style living. We picked a carmel stain to frame the wall of windows that keep the main rooms bright, but pulled a more tonal color palette to the walls to ensure the living spaces had a mood- a feeling. We added exposed beams in the kitchen, and dining spaces and brought in modern textures of tile and color. The master bathroom features a perfect balance of rustic chic mixing metals and cool greys to start everyday in zen. Project was featured in Sacramento Home Magazine.
