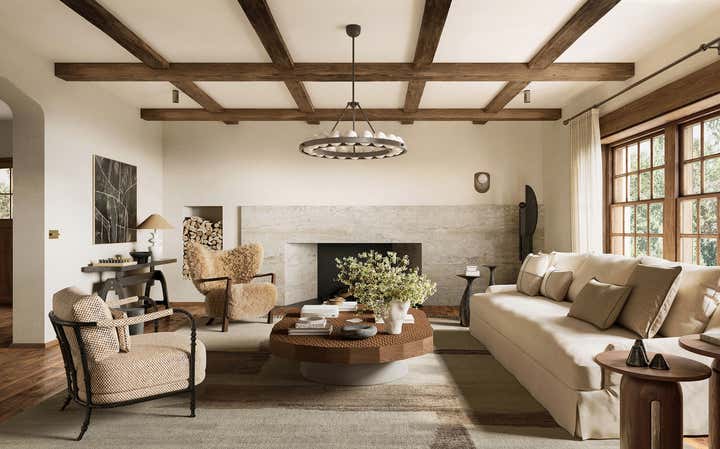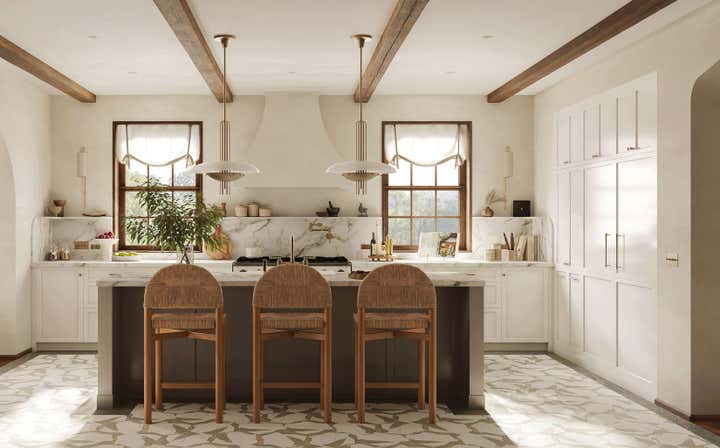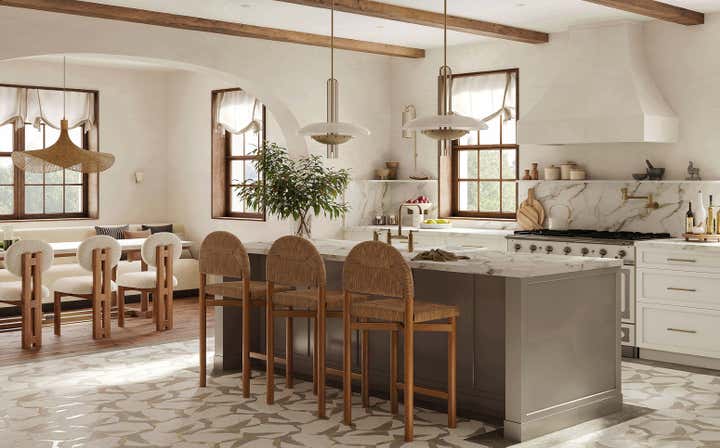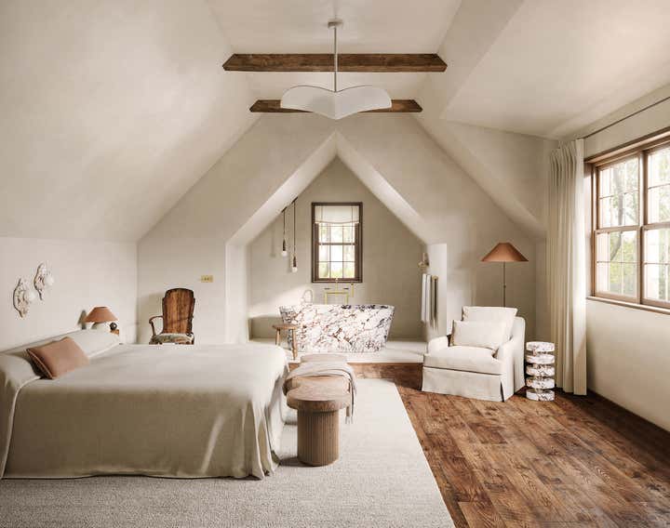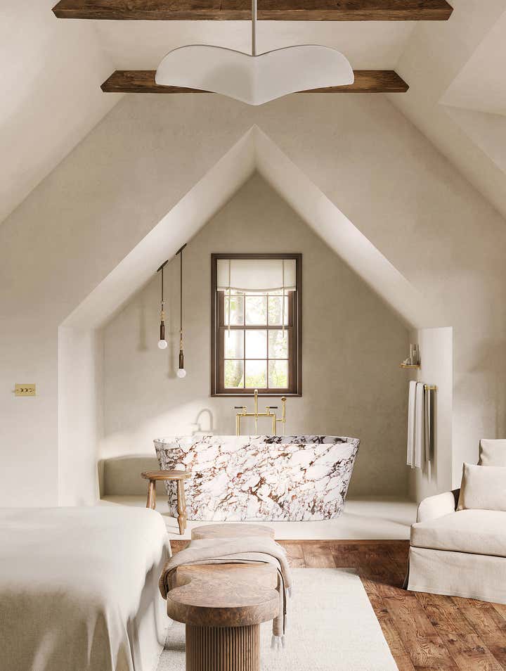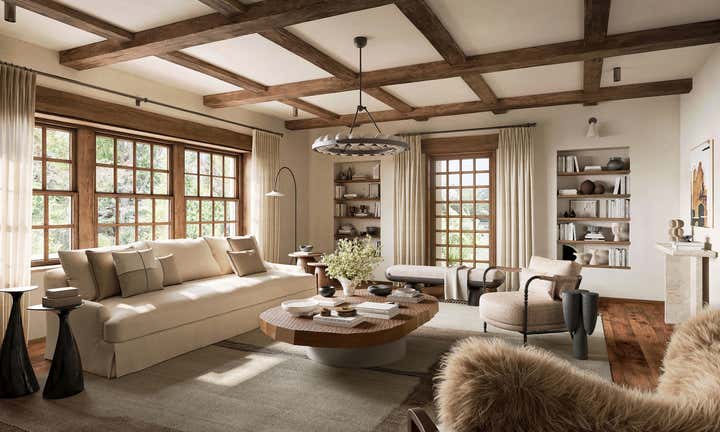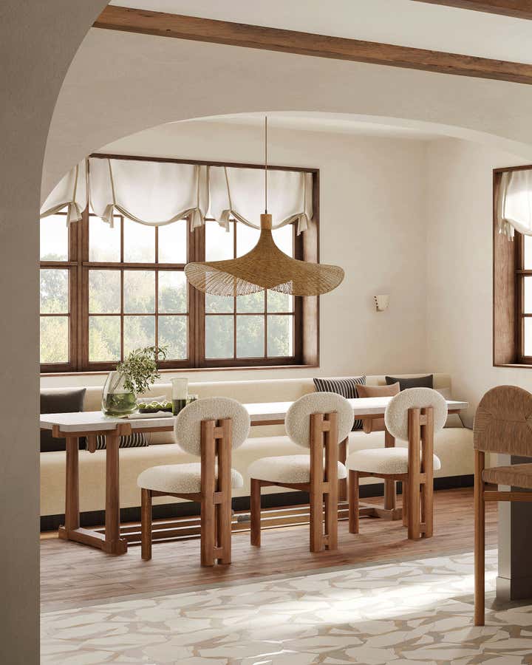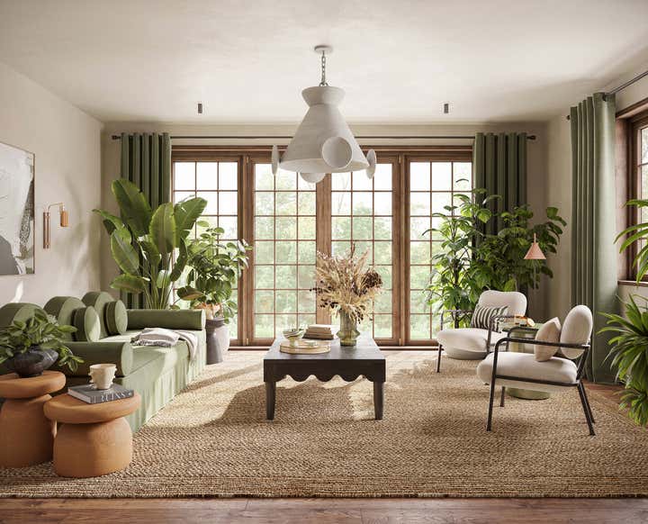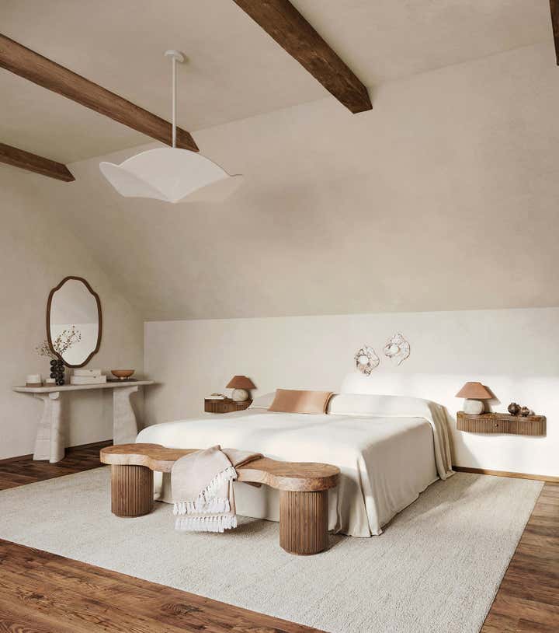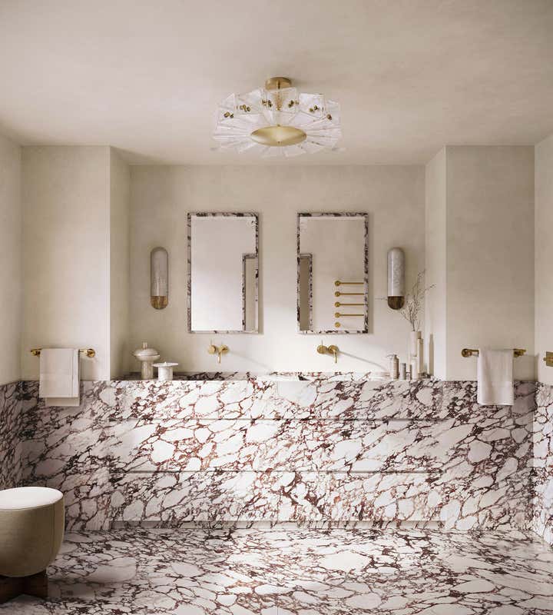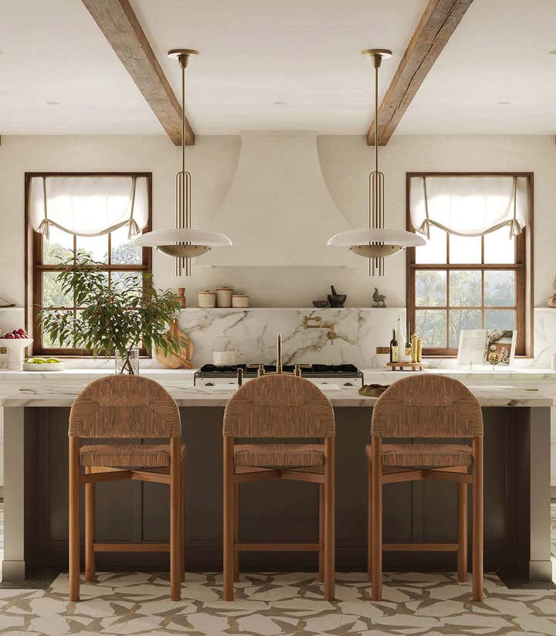
T - Residence
This 1920s Tudor Revival is a 3,000 sq ft country home designed for an empty-nester couple transitioning to Westchester County from their Manhattan family residence of many years. The old house was in poor condition and required significant repairs. Lack of maintenance, water damage and an ill-advised prior renovation had regrettably caused the loss of most of the original interior detail.
Remaining within the existing building envelope, the team played a ‘game of shuffle’ and in a series of reconfigurations, improved the function and flow of the various spaces. The existing kitchen and an adjacent mudroom were combined into a more spacious eat-in kitchen with a light-filled breakfast nook. The previous dining room became a sunroom within which to enjoy the garden year-round. A less frequently used formal dining room now occupies a previous family room. For the primary bedroom suite, the clients envisioned a boutique hotel aesthetic and an all-marble bathroom. The bedroom design was somewhat straightforward, but the bathroom configuration posed both spatial and structural challenges. A former walk-in closet off the bedroom was opened up and structurally reinforced, creating an alcove for a sculptural Calacatta Viola marble bathtub in the primary bedroom. Within the en-suite, the walls were clad half height in matching thinly milled marble to blend seamlessly with a custom marble vanity.
The home’s color palette draws from subtle earthy tones, aiming for bright and airy spaces with a calming atmosphere that redirect the focus towards the views of the gardens and surrounding rolling hillsides. Natural materials like wood, stone and a velvety plaster finish were chosen for their ability to accrue character and patina over time. The furnishings and décor represent an eclectic mix of new pieces and furniture from the family’s prior home. Each piece was chosen to resonate both individually with the clients as well as within the overall design context of the property.
