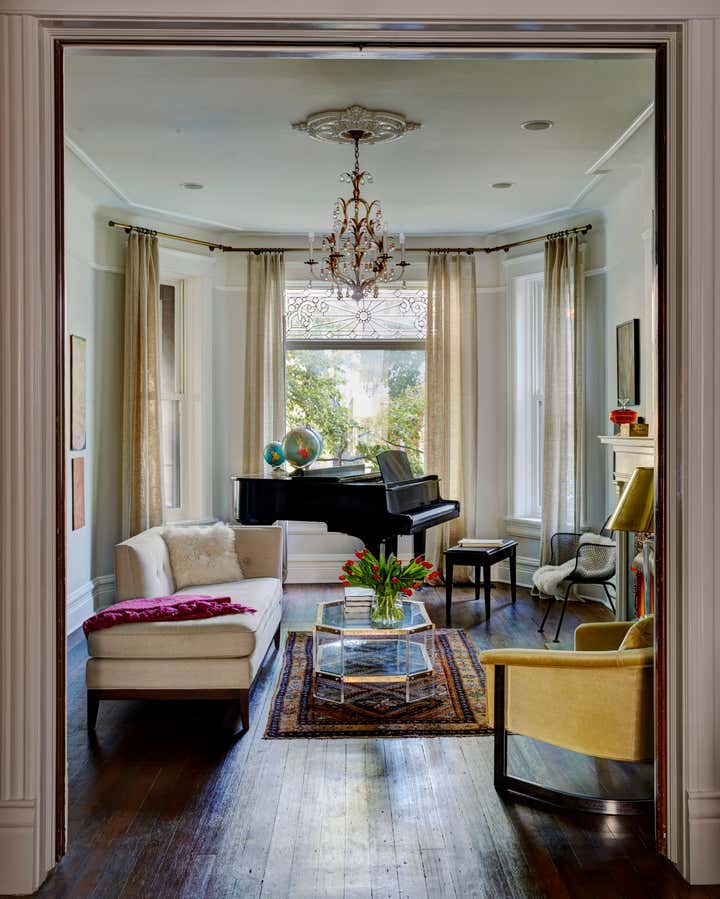
Wellington
The classic Victorian was 4th or 5th house Rebekah had looked at with these clients who were moving back to the city from Highland Park because their kids wanted to finish high school in the city. The clients found KitchenLab Interiors after attending a book club at our Sheridan project, and had fallen in love with the atypical north shore interior of that home. KitchenLab Interiors was hired to renovate and design the entire house, which had great bones but needed some love. In the front living room and center family room - there was oak on top of heart pine and the floor in kitchen was maple. There was a sunroom off the back of the kitchen that functioned as a breakfast room…sort of. The kitchen was a 1980’s galley style kitchen, all white and laboratory like, and next to the deep red dining room, well…need we say more? The sunroom was converted to a multi-functional space – mudroom, office, dog stuff, and rollover pantry storage. The kitchen was opened up to the dining room, with a huge, cased opening to match the rest of the house. The oak floors were ripped out and everything was stained the same color. The house got an overhaul – including 4 bathrooms, 4 bedrooms, master closet, paint, décor, lighting, furnishings, window treatments, art, rugs, and accessories. Lots of vintage furniture and lighting was sourced for this project! The KLI team often points to this house when explaining our love for vintage homes rather than a great-room or open floor plan. The rooms flow into each other, are open to one another by way of large, cased openings, but are still each their own distinctive space. Custom cabinetry, finishes, fixtures and furnishings provided by KLI.




















