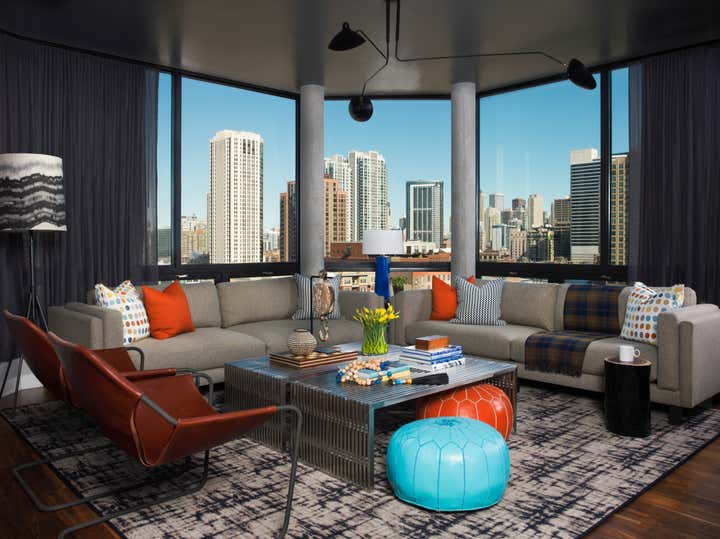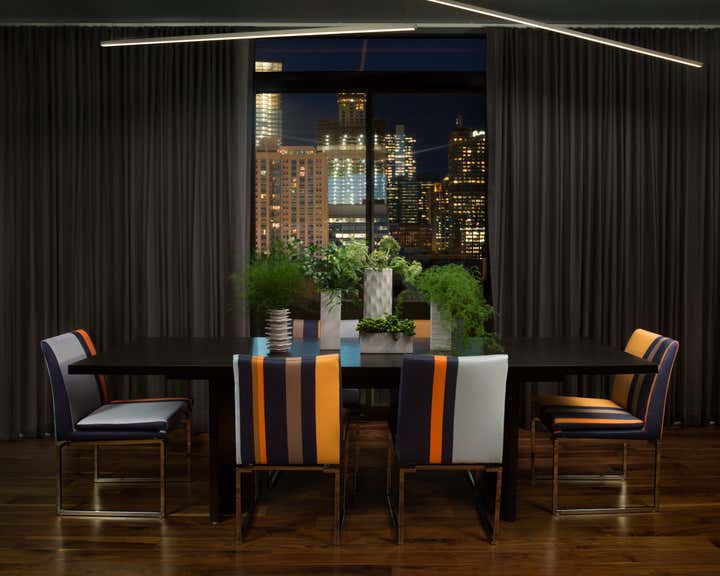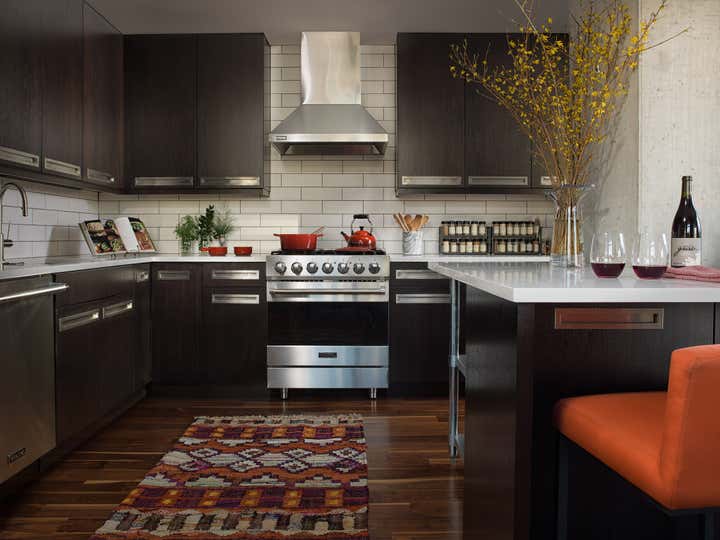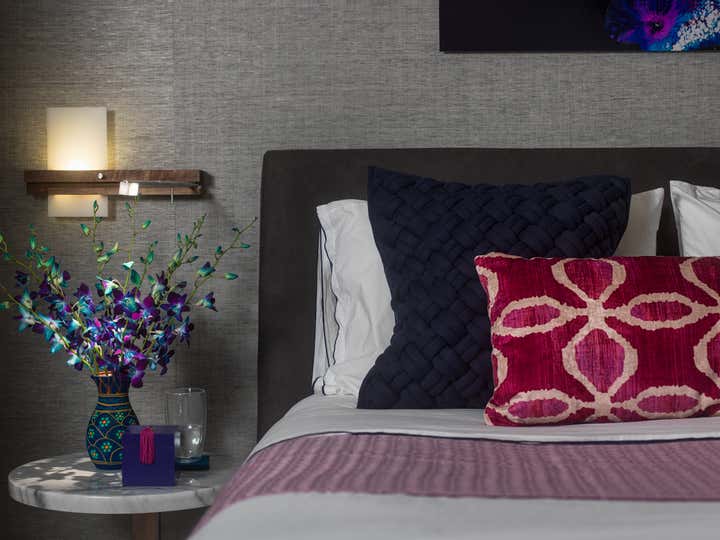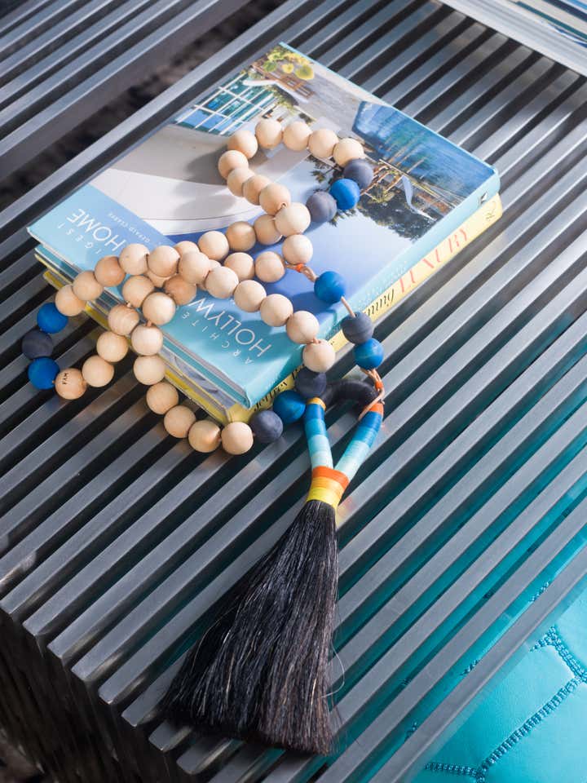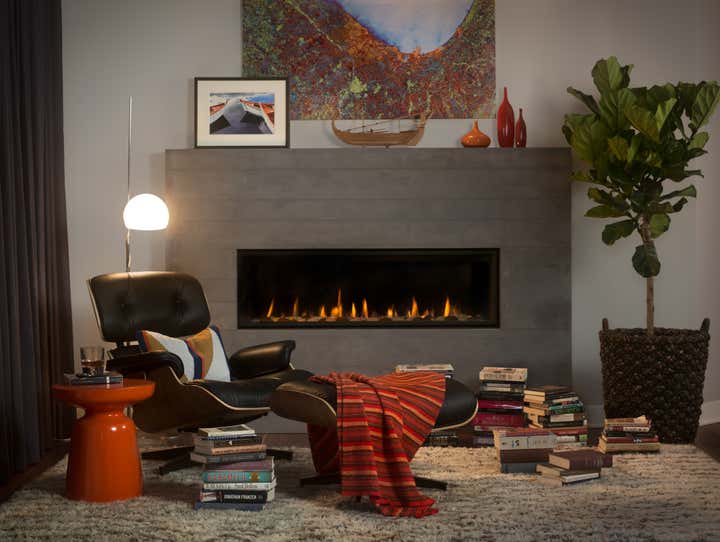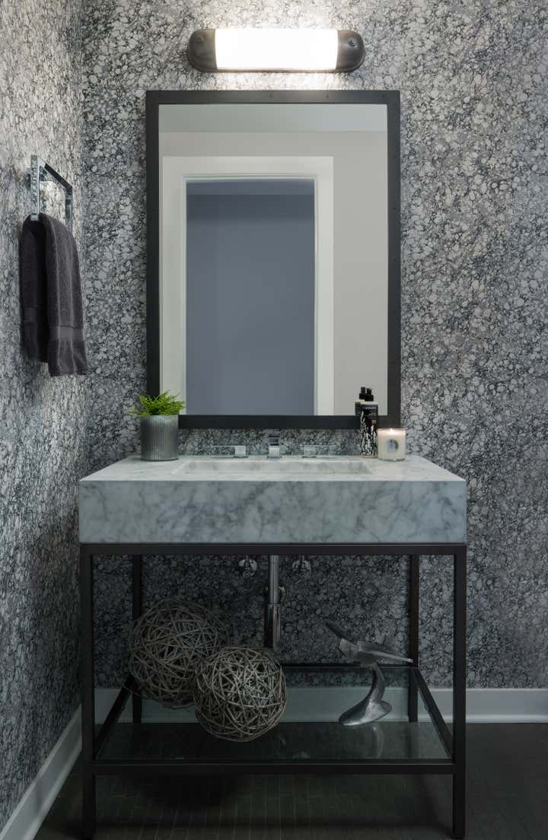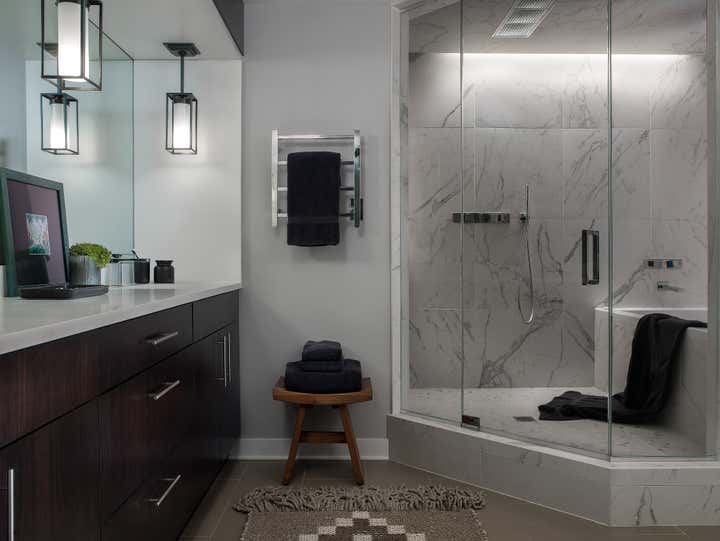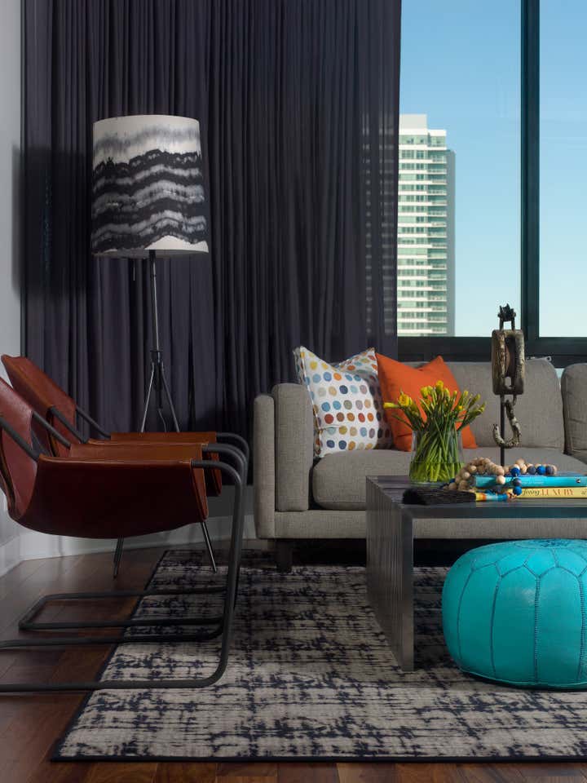
West Loop Penthouse
Steve + Filip were brought in to help newlywed couple reinvent a 3 bedroom 2 bath new construction condo with unbelievable views of downtown Chicago. The floorplan, flow and finishes were in need of a reboot, but S+F we happy to conjure a plan that would make the most of the space, views and light… while offering luxuries like a custom built walk-in closet, a fabulous master bedroom with attached library and spa bath. The outdoor spaces were conceptualized by S+F for use as dining and lounge areas with colorful furnishings that take inspiration from the palette created by neighboring buildings and sky. Designers deconstructed areas to expose concrete and metal elements, and added similar textures with custom millwork, metal work and fabrics. Unexpected colors and textures add warmth and interest to the otherwise minimalist undertone that is applied to the wall and flooring, cabinet and larger upholstery pieces.
