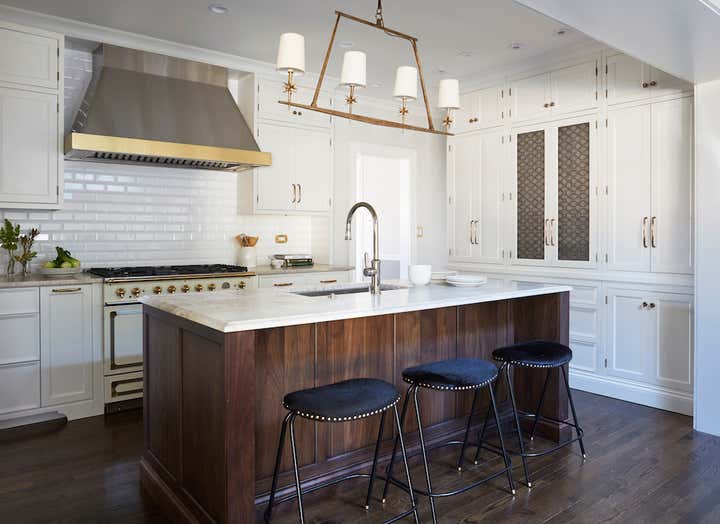
Franklin
This white stucco Spanish colonial home had a terrible 1970’s shed roof addition tacked onto the back, complete with wood paneling, basement-like windows, carpet and baseboard radiators…and that was just the beginning. Once you walked into the side door, you walked up 1 set of stairs to the breakfast table and another set of narrow stairs to the kitchen. Then there we more stairs notched into the breakfast room wall that took you to the older part of the home. The house was a like a rabbit warren and the space-planning was critical to this project’s success. This is the second project KLI has done for this client- a growing family with four kids. The client’s friend said, “You have to call Rebekah, she’s the only one who can fix this space plan”. The renovation encompassed the kitchen, butler's pantry, powder room, study, family room, and we managed to carve out a space for a mudroom as well. Adding 2 sets of French doors to the family room, radiant heat, slate floors, and painted the wood paneled ceiling white was step one. Step 2 was getting the 3 level space down to 2 levels – since raising the roof wasn’t an option and the addition was slab on grade. We maximized space in a small kitchen creating a built-in banquet on the kitchen side of the wall and tucking in a tv and radiators on the family room side. Custom cabinetry, finishes and fixtures provided by KLI.



