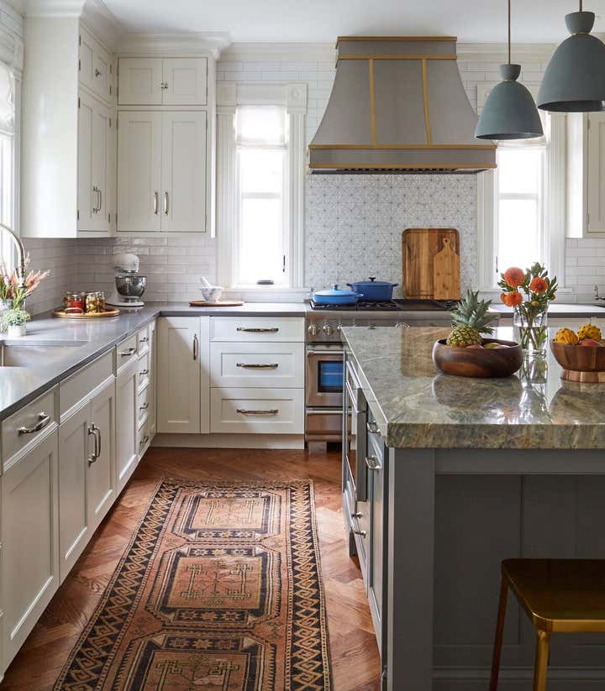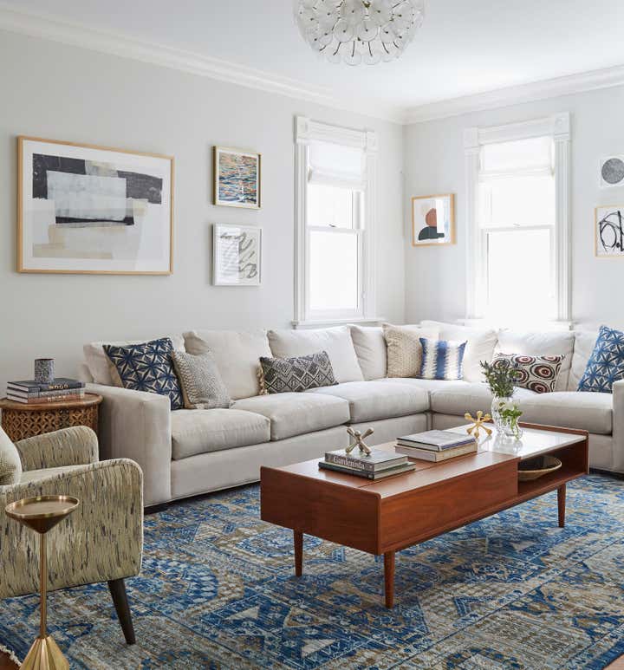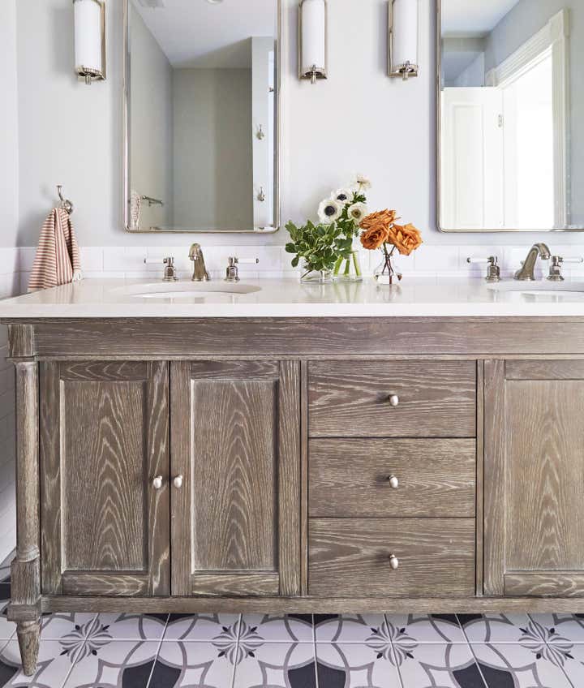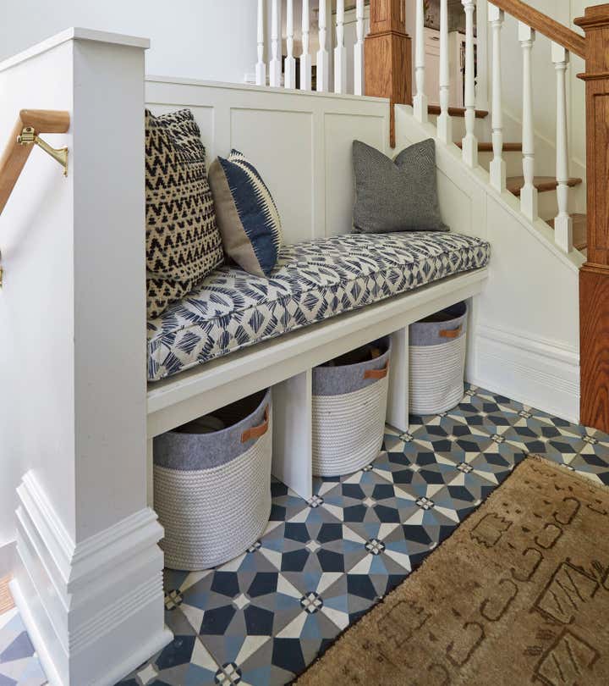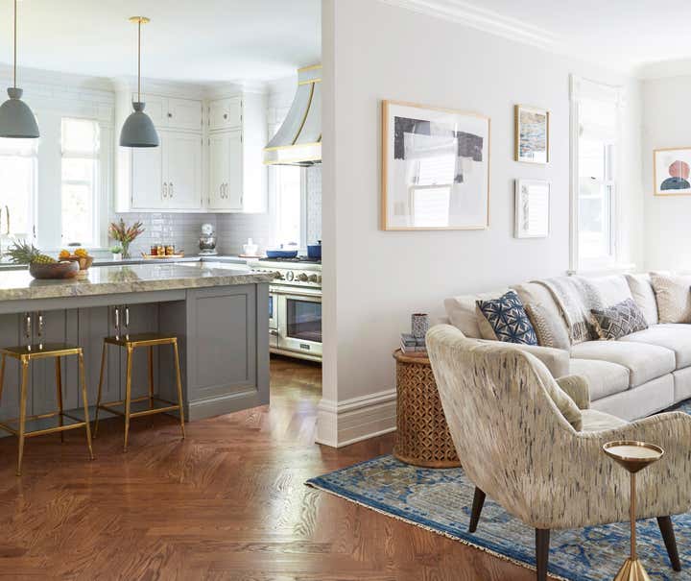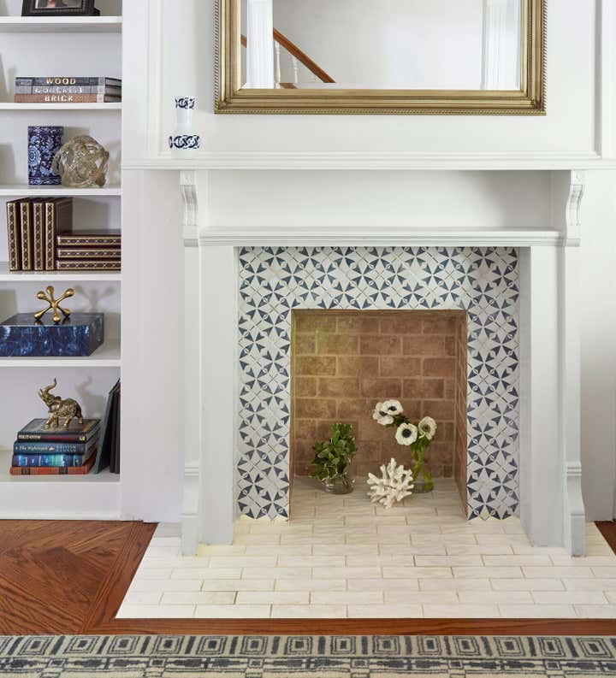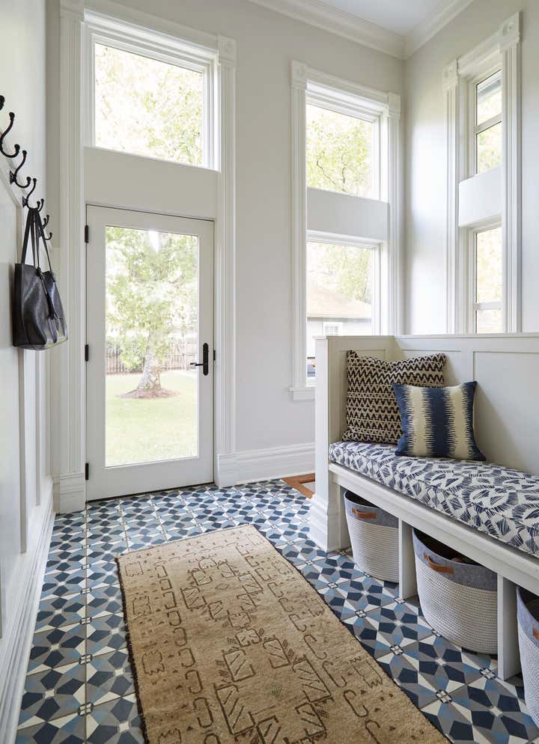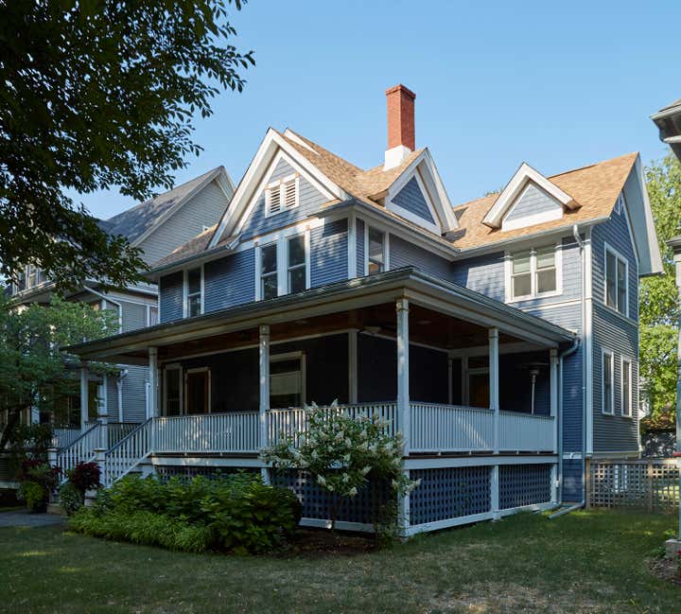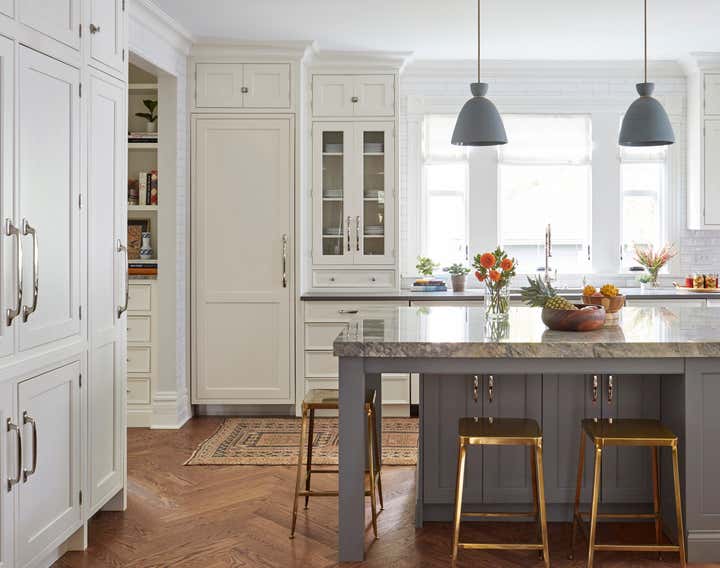
Kenilworth
The scope of this project involved a new addition to a classic Victorian home in Chicago’s Oak Park neighborhood. KitchenLab Interiors’ design was inspired by a calm, classic gray and blue palette with a family friendly vibe. While the clients had a large laundry list, the budget had to go pretty far to accomplish everything they wanted. As often accompanies an addition project, the whole house was also gutted and remodeled, and the KLI team specified all new furniture while incorporating a few of the clients’ existing pieces like the dining room table. The scope included the kitchen, butler’s pantry, message center, mudroom and 4 full bathrooms, laundry, along with a master bath and master bedroom upstairs, and interior design. The coolness of the blue and gray palette is tempered by a warm wood floor and warm wall color. The mudroom concrete floor tiles are in hues of blues and grays. We really had the opportunity to use a lot of great tile and some terrific rugs on this project. Custom cabinetry, finishes and fixtures provided by KLI.
