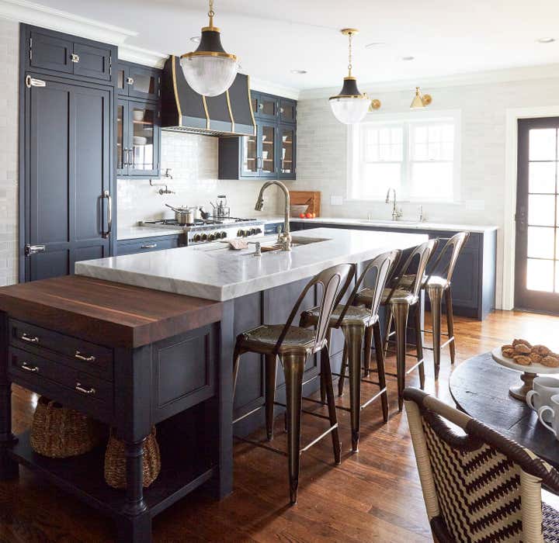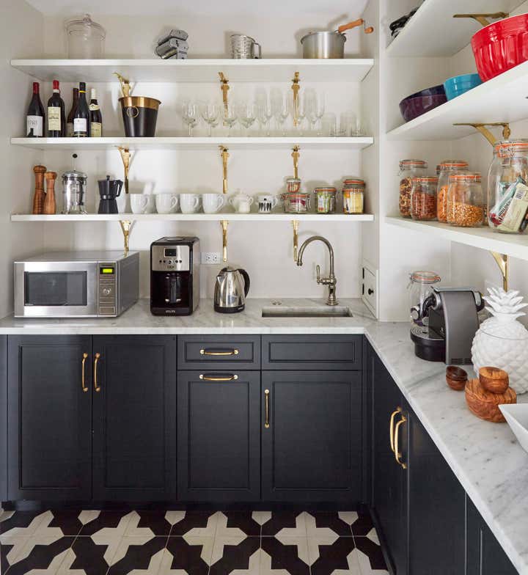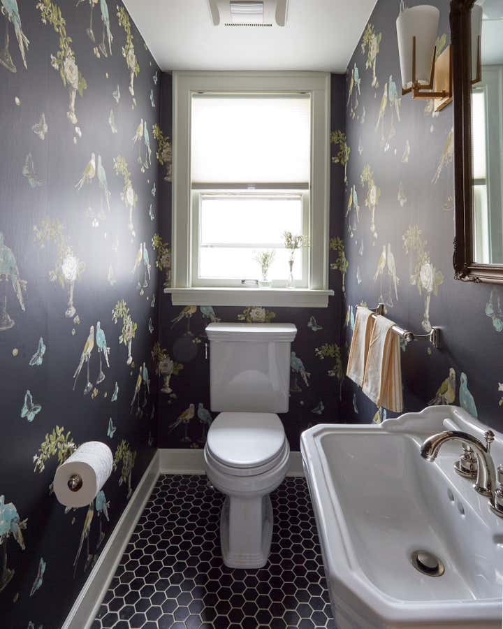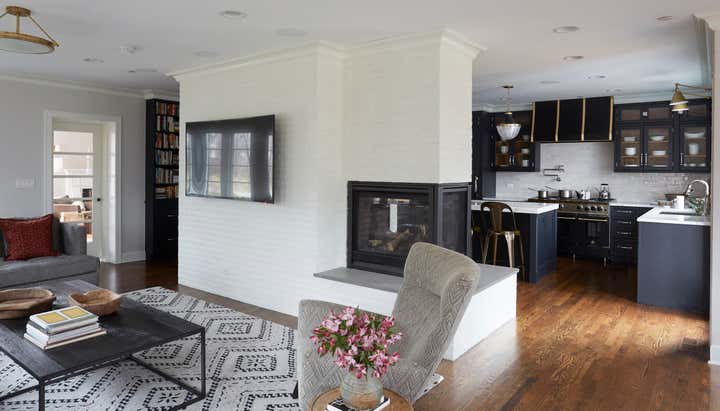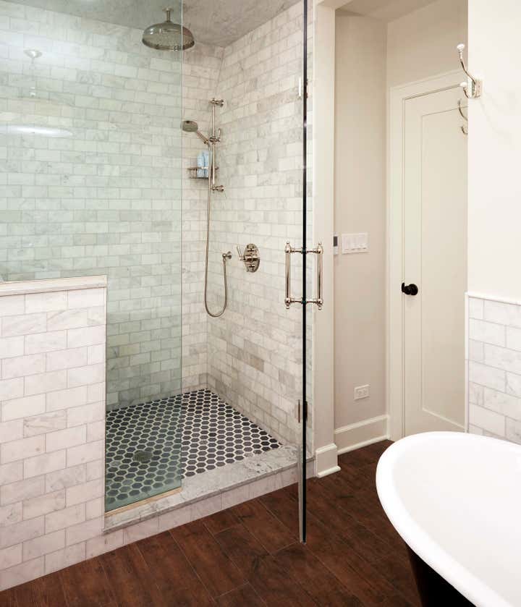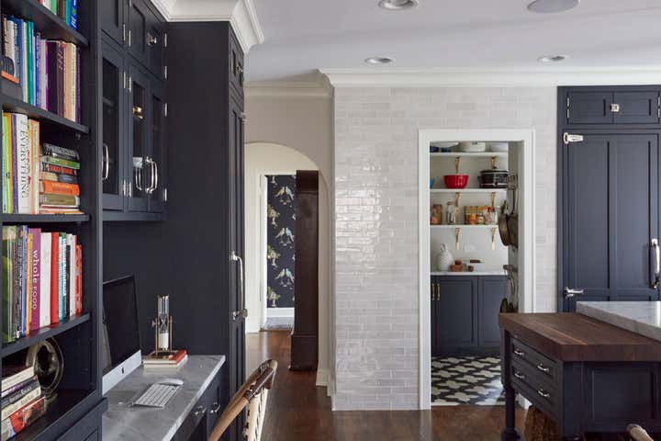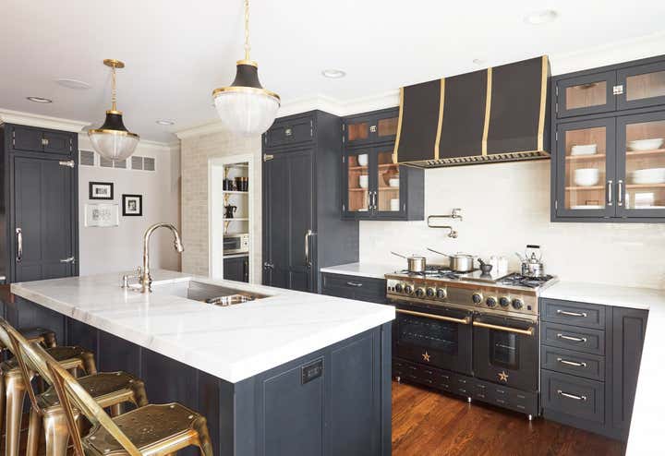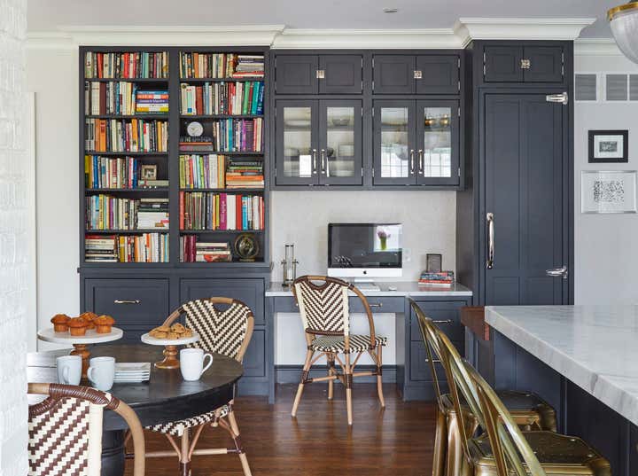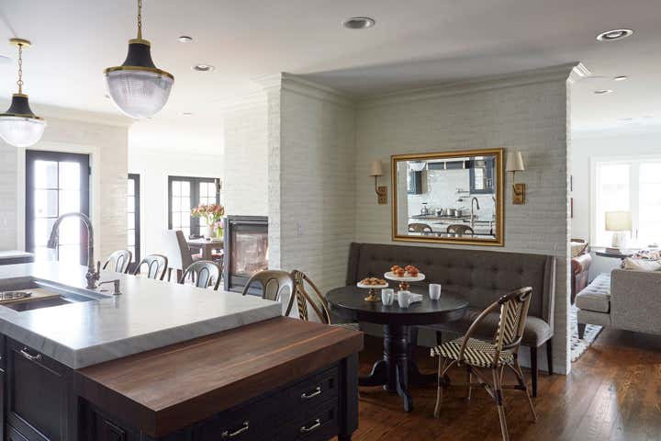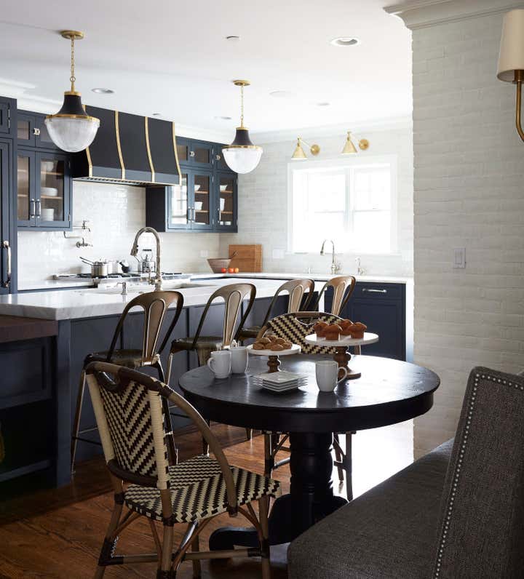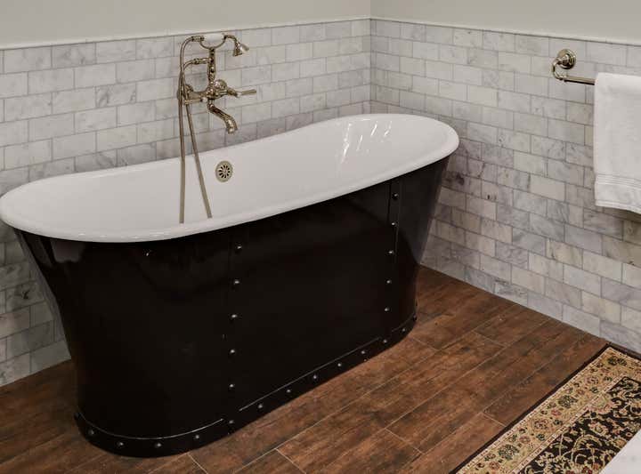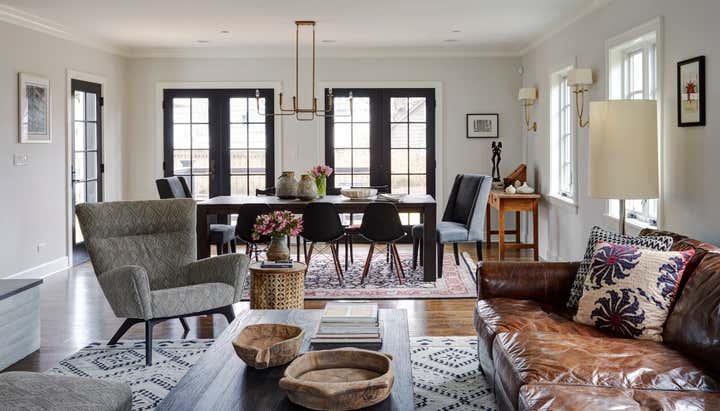
Keystone
This family had just moved back to the Midwest from northern California and was looking for a mix of California casual with a midwestern sensibility. Like many of the projects at KitchenLab Interiors, this scope involved a new addition and a full gut rehab of the existing home. In addition to designing the interiors, KLI modified the architect’s original plan, by adding walk-through pantry off the mudroom entrance. KLI was responsible for renovating 3 bathrooms upstairs, including the new master suite and master bath, powder room, mudroom and interior furnishings. An awesome three-sided fireplace that KitchenLab Interiors designed to break up the space also houses a breakfast nook and gives the family room a wall for the television. We sourced the reclaimed Chicago brick, which had been sliced into thin brick, and painted it white to brighten up the space and provide a counterpoint to the ink black cabinetry and French doors. Custom cabinetry, finishes and fixtures provided by KLI.
