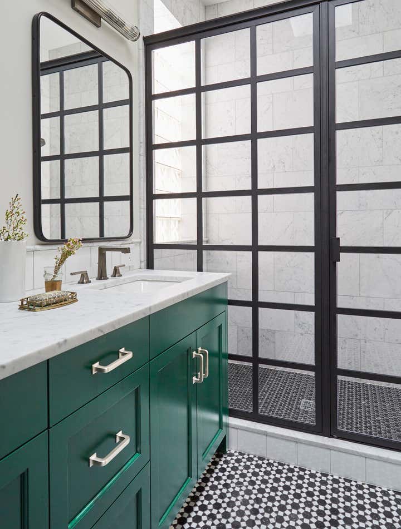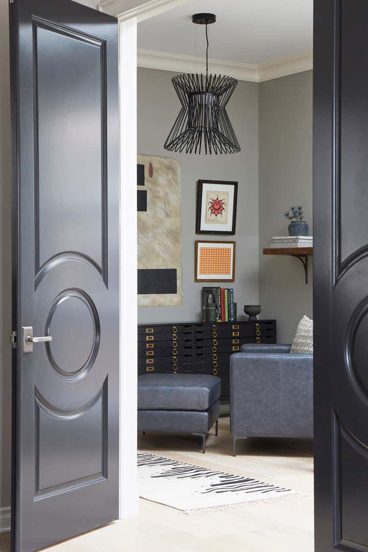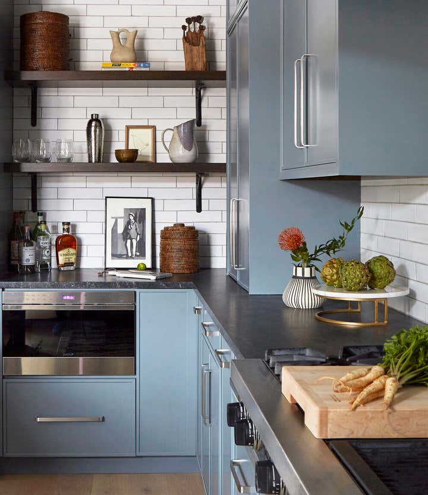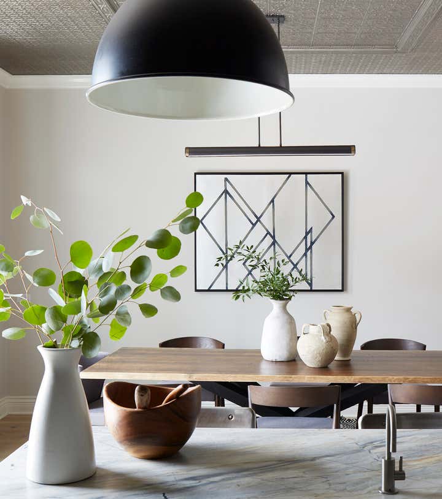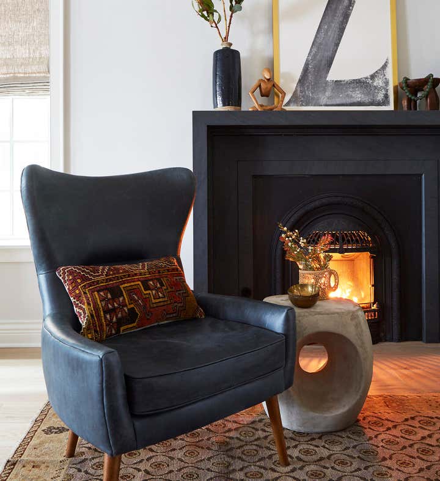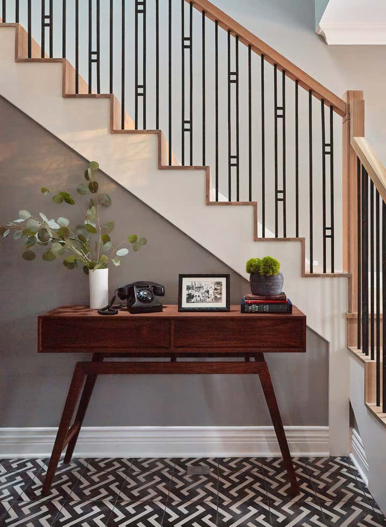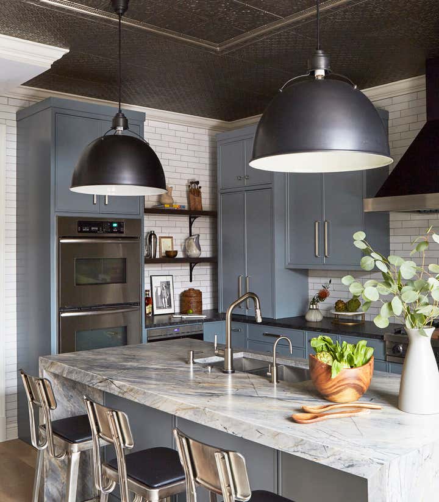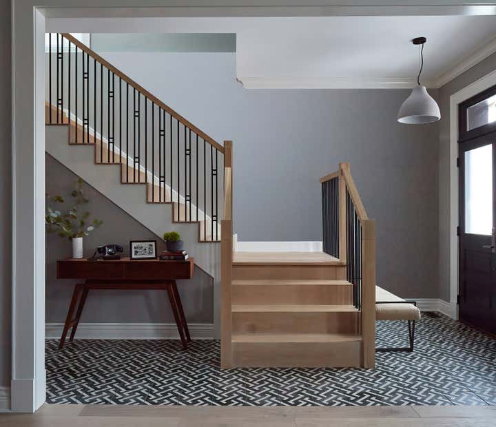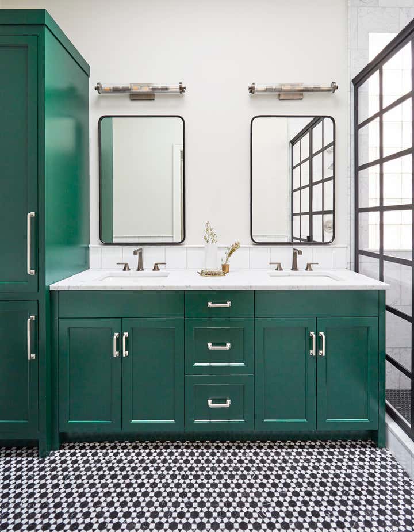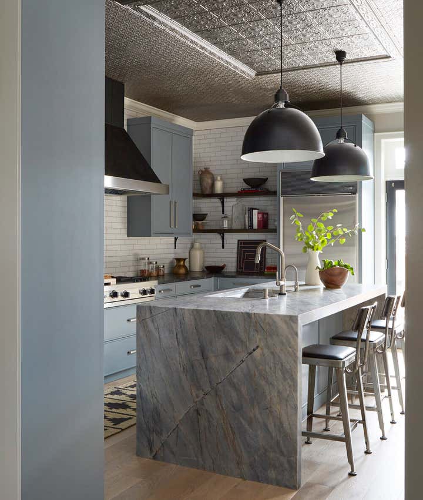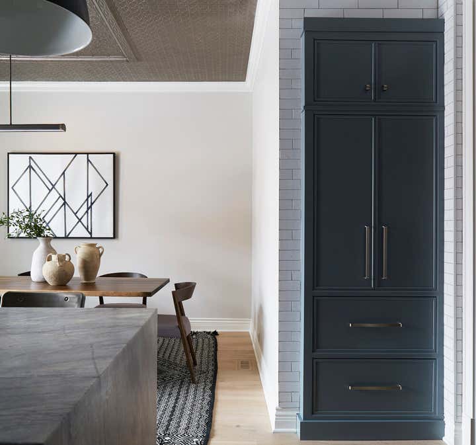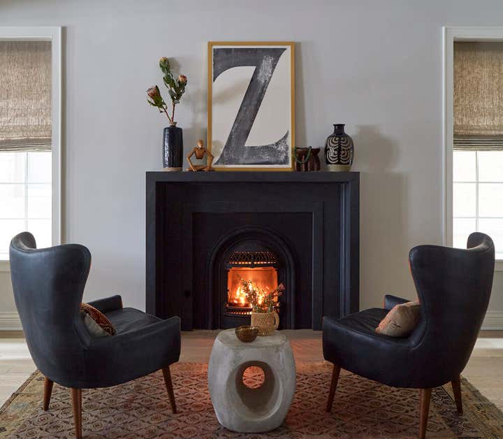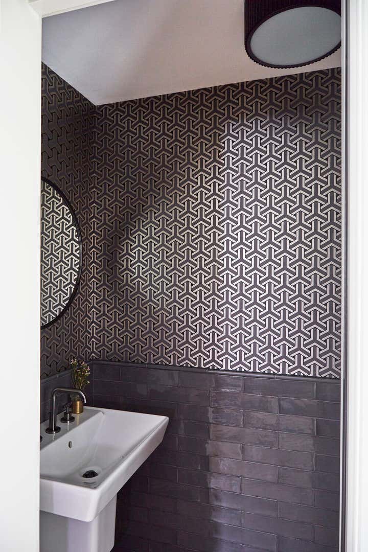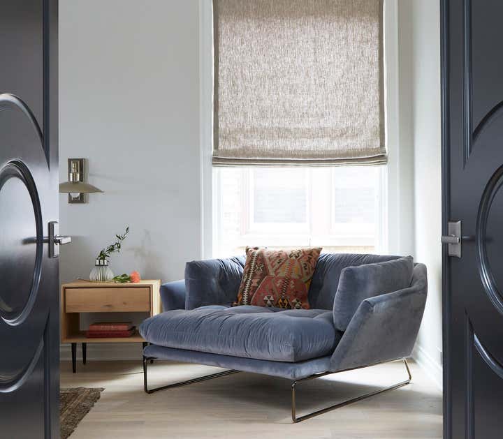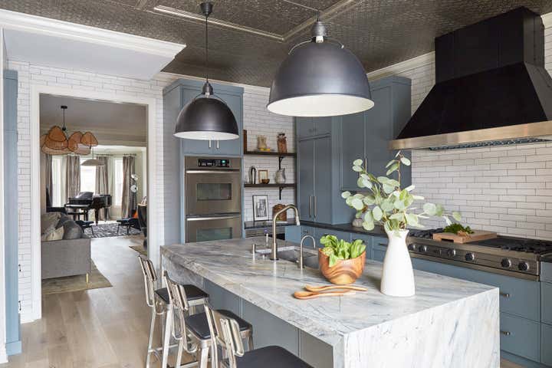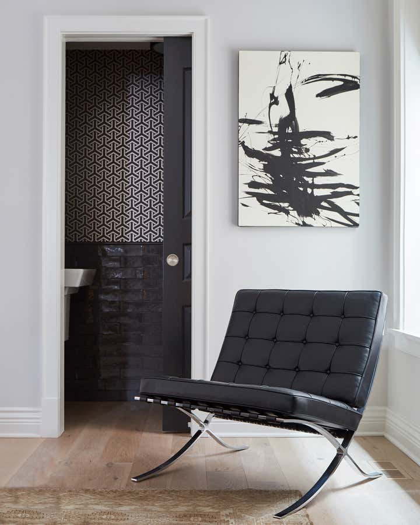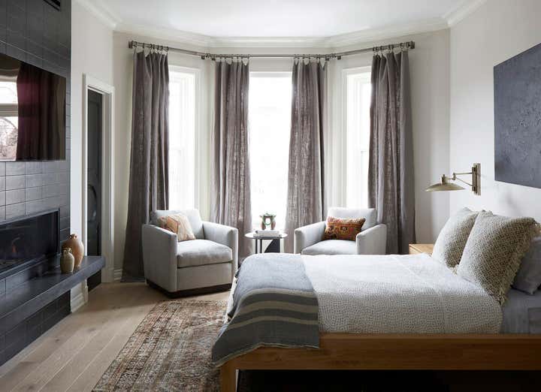
Logan
This Graystone located in Chicago’s Logan Square is a terrific before and after. The overall design aesthetic was based on an industrial modern concept on the client’s wish list. The designers scaled back on the concept to make it warmer and gave nods to industrial modern here and there. KitchenLab Interiors (KLI) gutted almost the entire home. Pre-renovation the house had a quality 80’s renovation but it was simply not the new owners taste. KLI started the project by putting back the character of the home. The 2nd floor got two new bathrooms. Both fireplaces were redone, all new floors, stairs, and a kitchen rounded out the remodel. All new casings and crown moldings throughout the home took the 80’s open concept back to a traditional Graystone floorplan where rooms are articulated. The designers removed wood medallions on the floor and lots of tray ceilings, column and late 80’s arches but decided to keep the tin ceiling in the kitchen.
