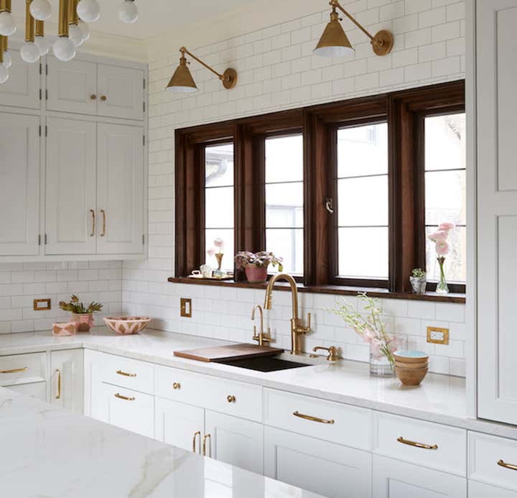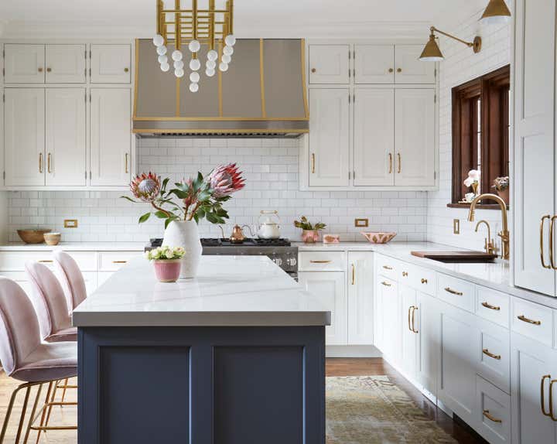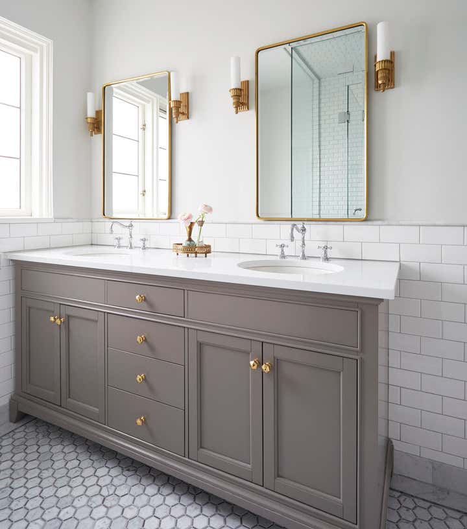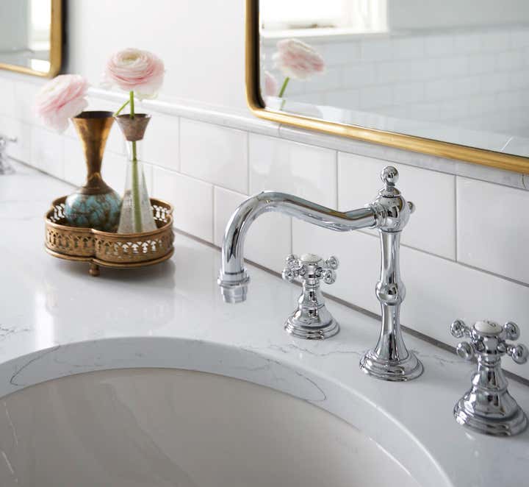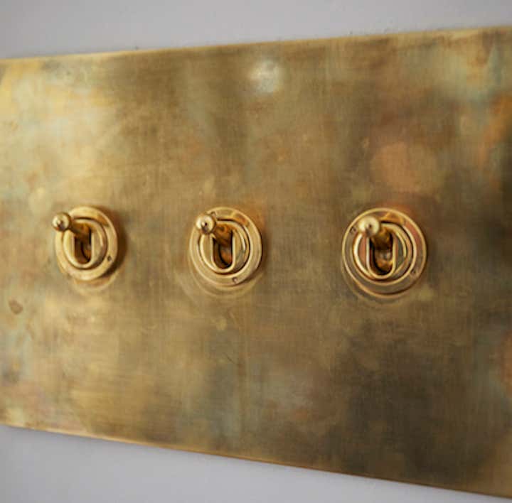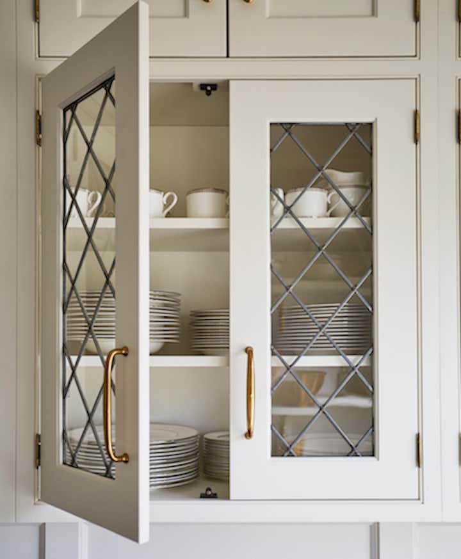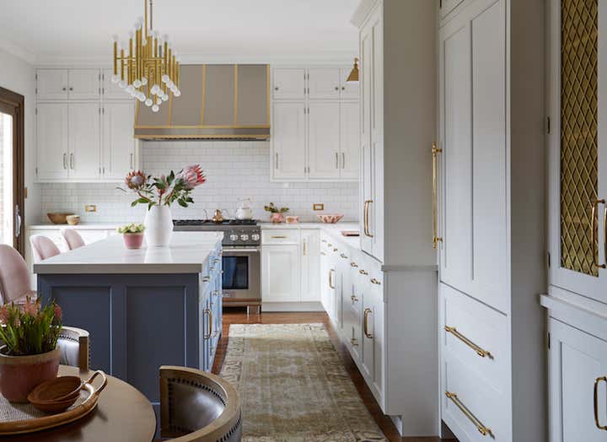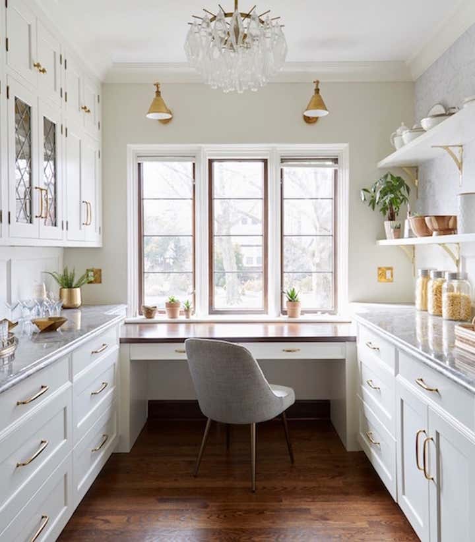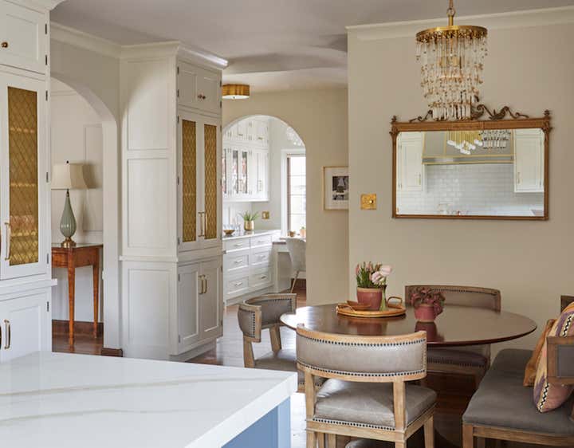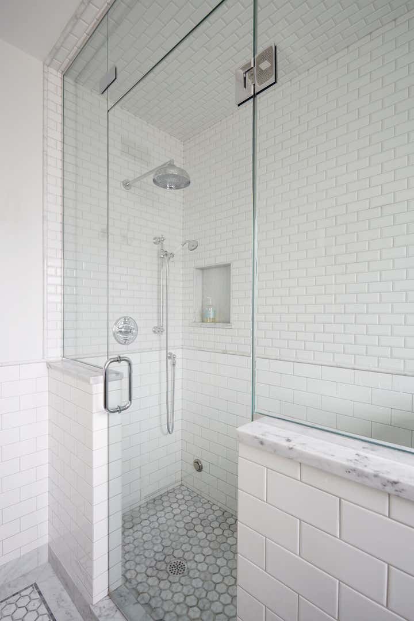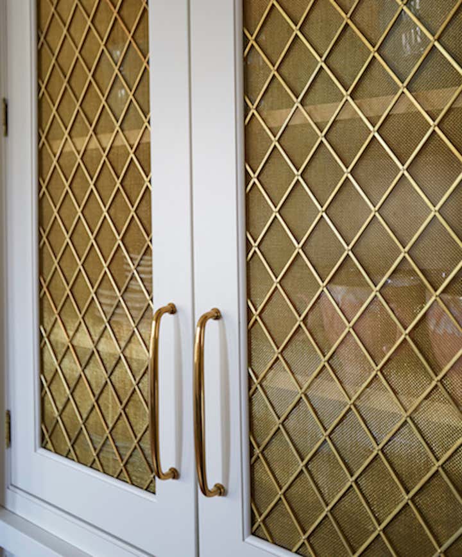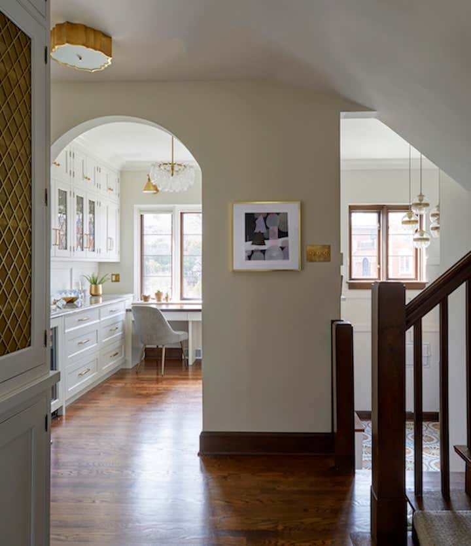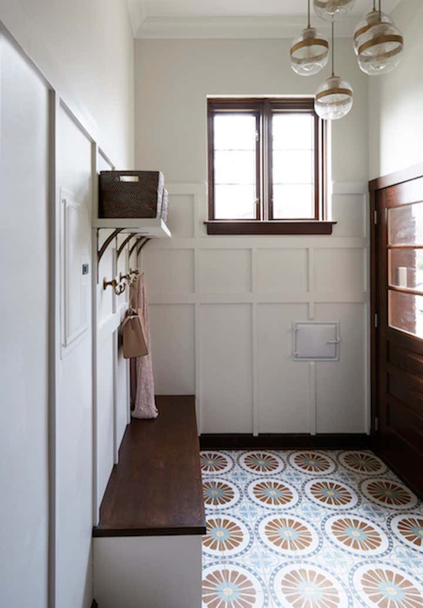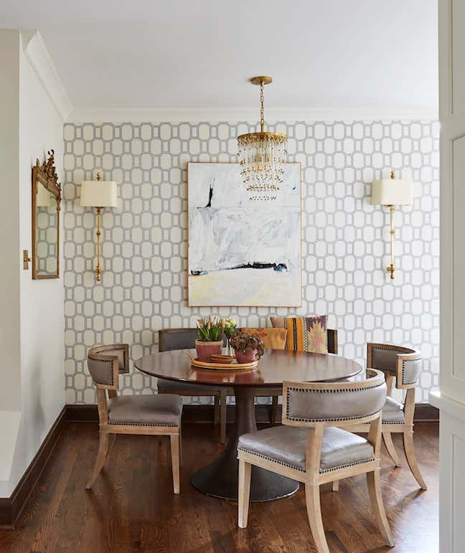
Elmwood
This vintage Tudor home had all the original details in many of the rooms, but the kitchen had a bad 90’s remodel that desperately needed to be fixed. The original kitchen was dark and dated, whereas the breakfast room addition had all the natural light – so naturally our first instinct was to flip the rooms. The KLI team also converted the original breakfast room into a butler’s pantry and renovated the mudroom and master bath. Removing an oddly placed closet, opening up the kitchen to the dining room, raising the dropped ceiling off the butler’s pantry and adding arched openings to match the rest of the house brought charm back part of the home. There was a lot of structural work to be done, since the prior renovation had been done on the cheap. Custom cabinetry, finishes and fixtures provided by KLI.
