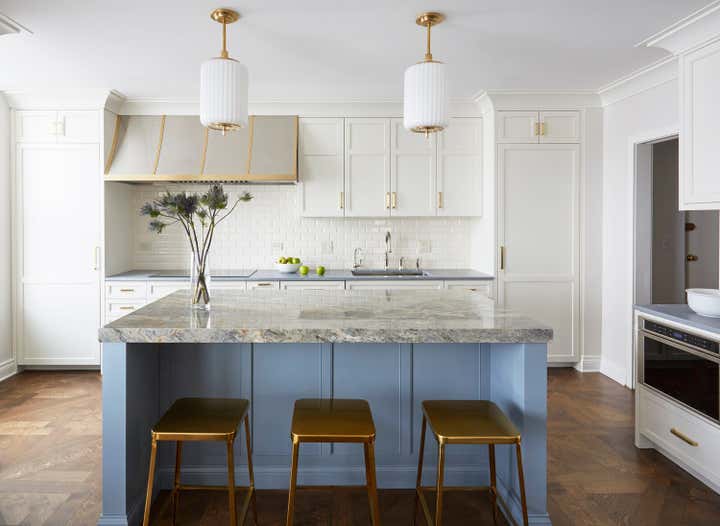
Lakeshore Drive Two
This was an extensive gut renovation of a vintage apartment overlooking Chicago’s Michigan Avenue with stunning views of the lake. KitchenLab Interiors collaborated with the building’s architect for permits and management approval, but KLI did all of the space planning and design on this project with a client that was very passionate and involved. Everything was taken down to the concrete. The bedrooms, hallways and entrances were reconfigured to incorporate the dated floor plan with a separate bedroom and bathroom entrance off the foyer to be accessible to the rest of the living space. All new hvac systems, electrical, plumbing, windows and millwork were also part of the scope, in addition the bathrooms, kitchen and interior design throughout. The original breakfast room and kitchen were both closed off to the rest of the apartment, with a tile floor that was 4” above the original parquet herringbone floors due to sound buffering requirements. By refinishing and repairing the original floors, we were able to use a gorgeous new parquet pattern in the kitchen with minimal height change due to amazing new materials available in the sound abatement industry. It’s hard to believe what this apartment looked like before, and we’re so happy that the original floors could be salvaged to maintain the character that’s often lost during gut renovations. Custom cabinetry, finishes, fixtures, and furnishings provided by KLI.















