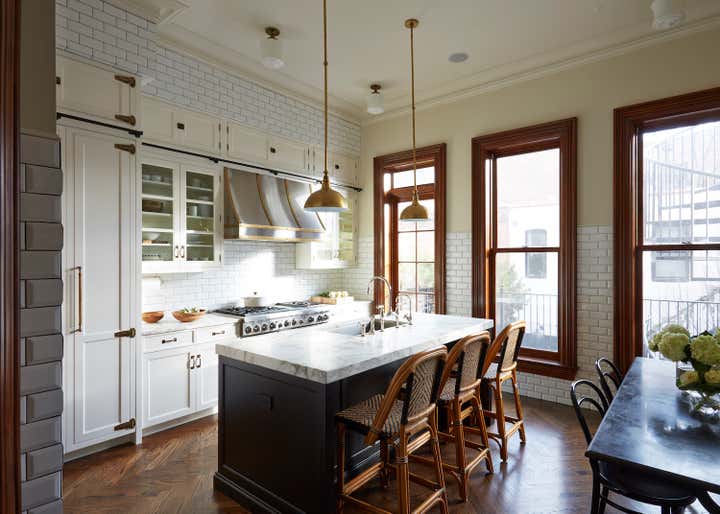
Webster
This Lincoln Park, late 19th century brick row home was designed for a couple and their two children…soon to be 3 children. The project included interior design and remodeling of the existing home, and an addition which would house the mudroom & family room on the first floor, eat in kitchen on the 2nd floor and additional bedrooms on the 3rd floor. KLI consulted with the architects on the space planning and back balconies of the addition, as well as the gut rehab of the rest of the home. KLI worked with the contractor to match the existing casing, base trim and doors – even brining in a plaster artisan to match the crown moulding. KLI modified the architect’s preliminary space plans for the family room and lower level laundry room as well as the kitchen – rather than an L-shaped kitchen, we opted to respect the original character by mirroring the original windows on the back of the house rather than raising them to counter height – so when you look through the dining room, it looks original. The previous owner had the kitchen on the 1st floor, which was at grade and a bit dark. New herringbone floors on the throughout the main living space look as if they’ve always been there. We had the contractor move the original front doors to become secondary vestibule doors so we could install better weatherized front doors. Every piece of art, every accessory, every rug and piece of furniture was specifically selected and designed for this charming Chicago home. Custom cabinetry, finishes, fixtures and furnishings provided by KLI.





























