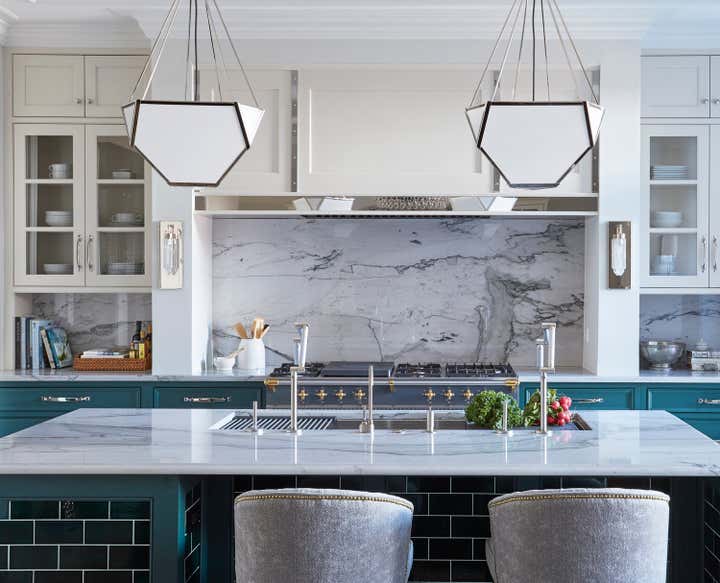
Surf
As with so many KLI projects, this included a kitchen and its adjacent spaces - breakfast room, family room and butler’s pantry…oh, and of a rug and coffee table for the living room, and a new dining room table, chairs and ceiling fixture, new stair runners, and few other projects. As we all know, renovation can be a bit of a domino effect. The original kitchen was a bad 1990’s job – with a huge peninsula that blocked the flow the dining room and bar/butler’s pantry. Since the kitchen and family room were basically one space, we wanted it to feel less fitted and more like a living room. KLI moved the fridge to the butler’s pantry, added a pull out freezer drawer and pantry – allowing us to make the kitchen all about beauty with a hearth-like hood surrounding a stunning French Lacanche range. This client cooks a ton, so they really wanted a space that worked, and would be durable enough for their very large, slobbery Bullmastiff. All new limestone floors and a tile-backed island allows for hard surfaces that area easy to wipe down. New furnishings, rugs, and built-ins pull it all together. The breakfast room was too big for just a table, so we shifted it off to the right with an upholstered banquette, and added a desk for homework and home office needs. The design was meant to be both kid and dog friendly but still really gorgeous. Our interior designers used Narragansett green cabinetry with polished nickel hardware. Durable surfaces were used including quartzite on the counters and backsplash along with Waterworks District subway tile on the island. Special highlights included: decorative grills made in England, Michelle James sconces, and Remains A huge 60” galley sink was designed for prep using Kohler’s Carbon faucets. Custom cabinetry, finishes, fixtures and furnishings provided by KLI.





