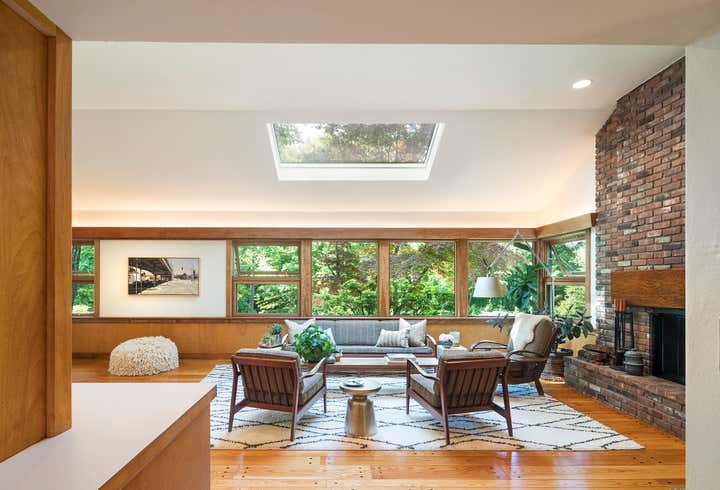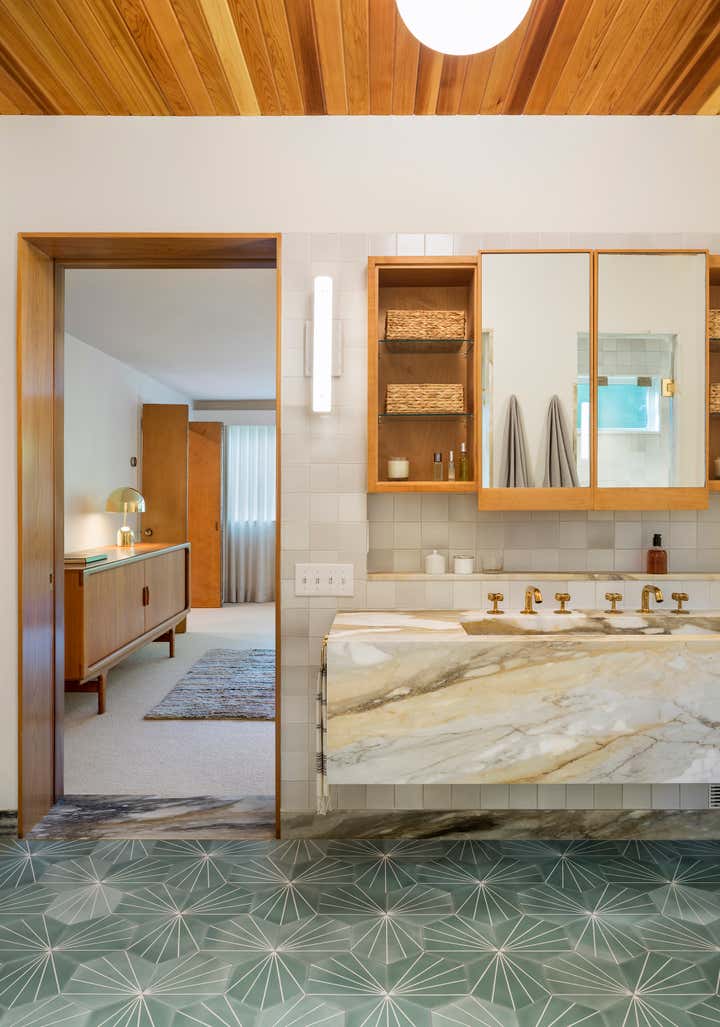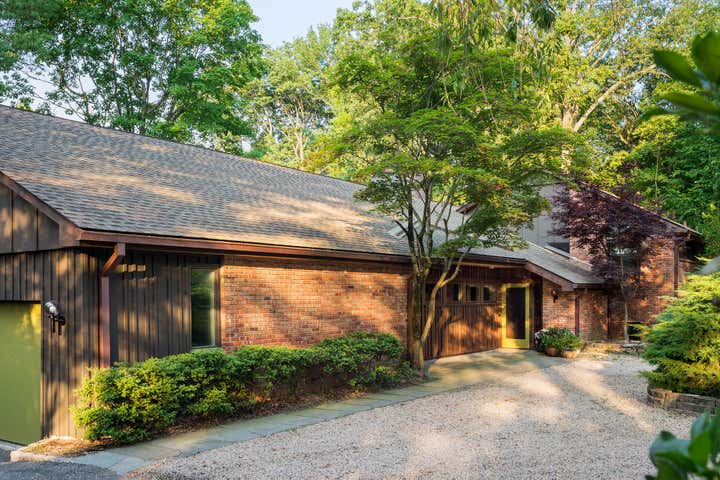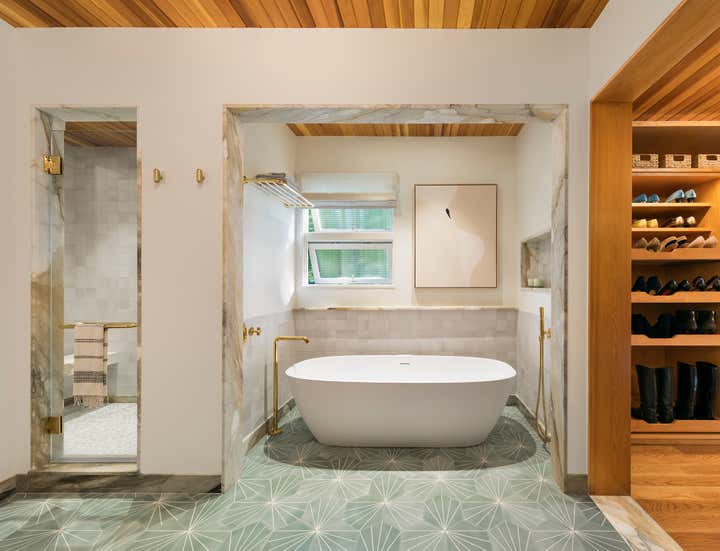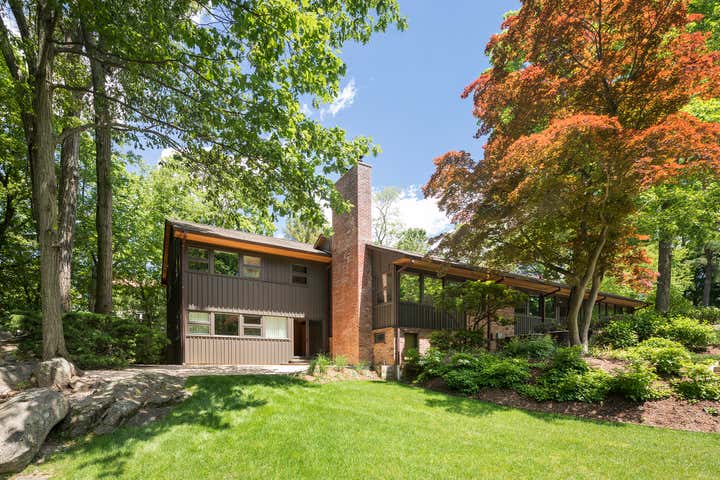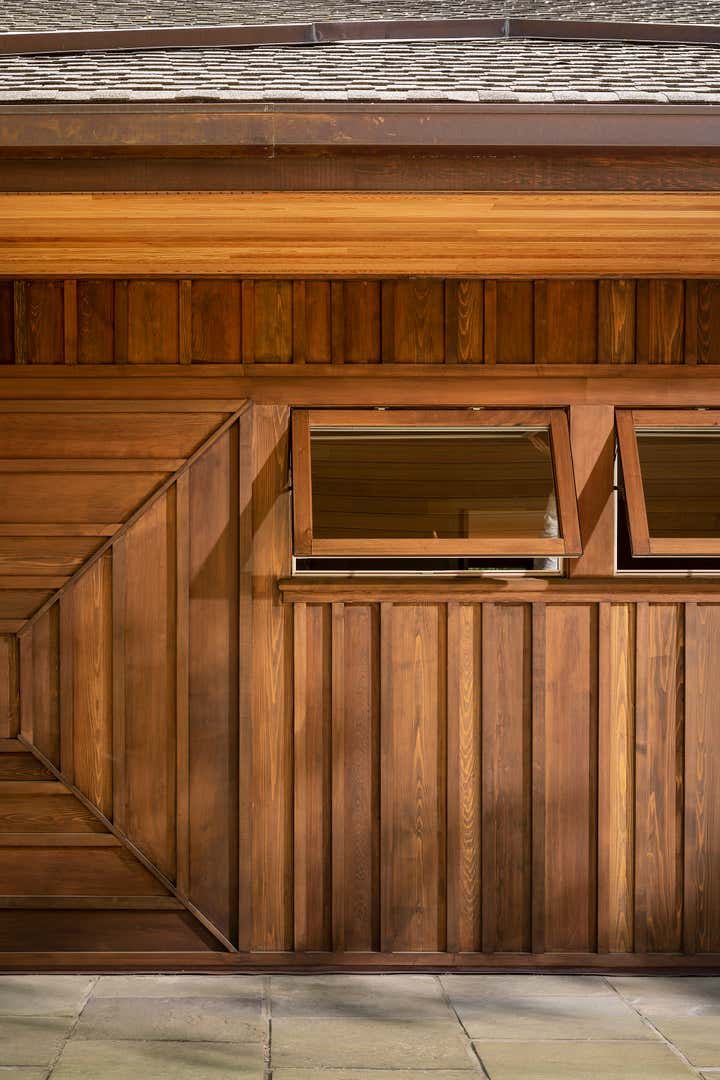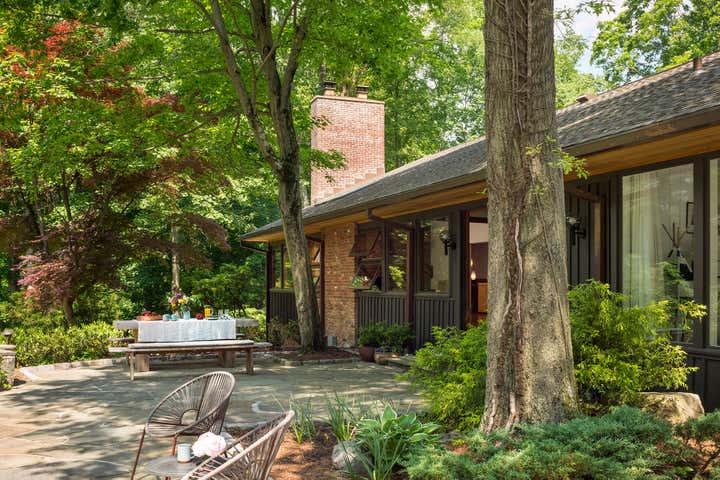
Tafel House
Originally designed by the architect Edgar Tafel in 1955, this house stretches away from the street along a ridge, looking out onto a rolling, rocky, wooded landscape. Natural light pours in through an enormous skylight in the primary living space, while ribbons of windows in every room provide the drama of the changing seasons as a backdrop to even the most quotidian activity inside. Our work involved a full restoration of the house's brick and wood exterior, a new roof and copper gutters, and the replacement of all those windows with historically appropriate but better-performing units. At the entry, painted plywood siding and soffits were replaced with stained cedar, a material Tafel had used on other projects, and the rhythmic board and batten siding at the remainder of the house was painted a deeper color to dissolve more naturally into the landscape. We also removed a small but unsightly ~1980s addition at the master bathroom, and designed a new master bathroom and dressing room within the house's original footprint, reusing elements of the original dressing room cabinetry in a more functional and efficient layout and sensitively introducing several new materials. Geometric cement floor tiles refreshingly pay homage to the midcentury aesthetic, while earthy Macchia Vecchia marble speaks to the dramatic landscape visible through the windows.
