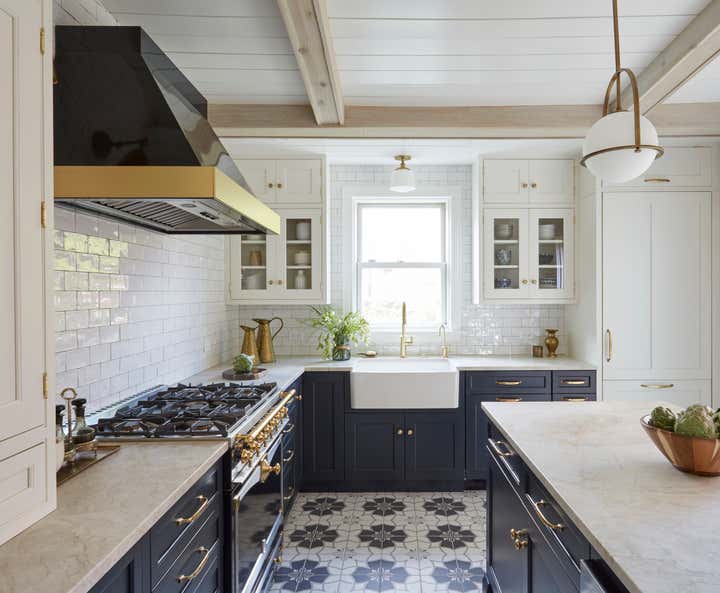
Julian
The Julian project is a cute brick bungalow located in Chicago’s Bucktown neighborhood. It’s a great starter home that KitchenLab Interiors renovated for a young client – including the kitchen and entire first floor including furnishings. A builder grade addition which included the kitchen was thoughtlessly tacked on in a previous renovation. The kitchen stepped down into that space and was an afterthought with cheap vinyl siding, a sliding patio door and a tiny window. We converted a bedroom into a bar and lounge area that’s open to the dining room and the kitchen. To save on structural work instead of opening the kitchen entirely to these other 2 rooms, we used the existing door and converted an old covered up window into another doorway. We also added other architectural elements- an elliptical arch between the bar and dining room, corbels, ceiling medallions, and wood trim around the doors. Vintage rugs and chandeliers balance out the new dining room and living room furnishings. Custom cabinetry, finishes, fixtures and furnishings provided by KLI.













