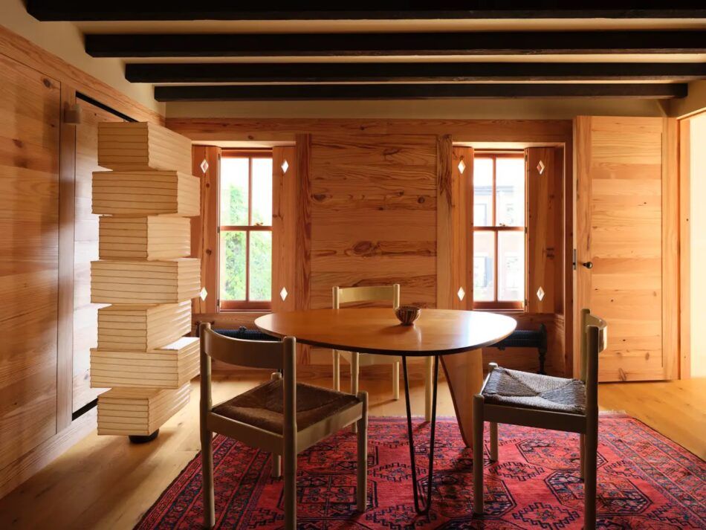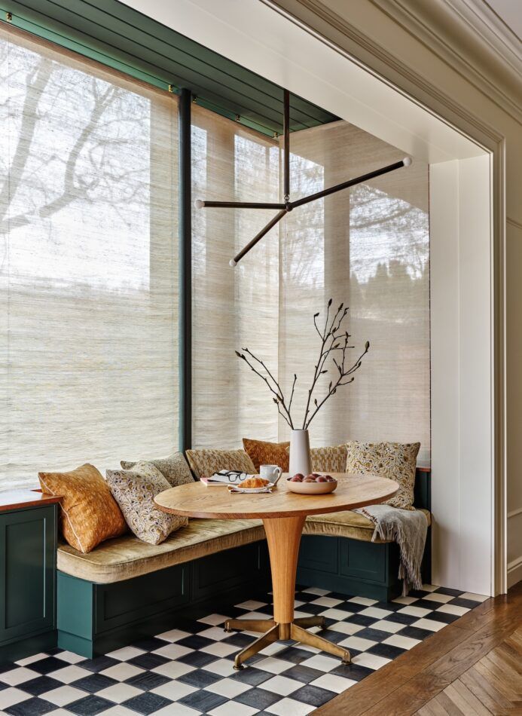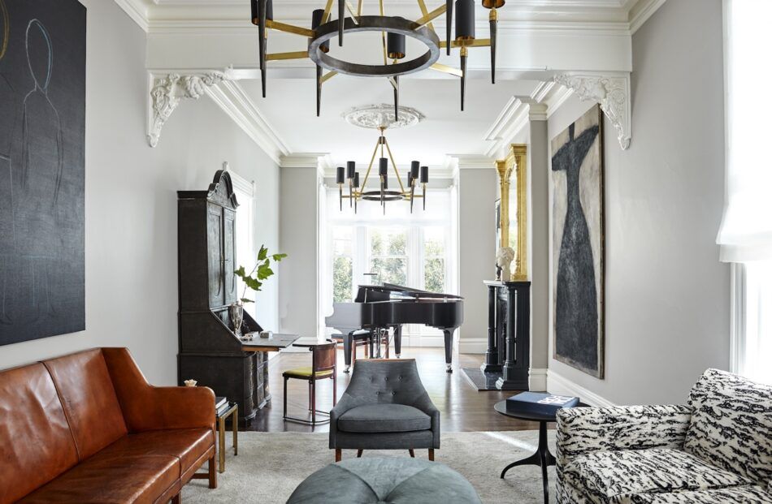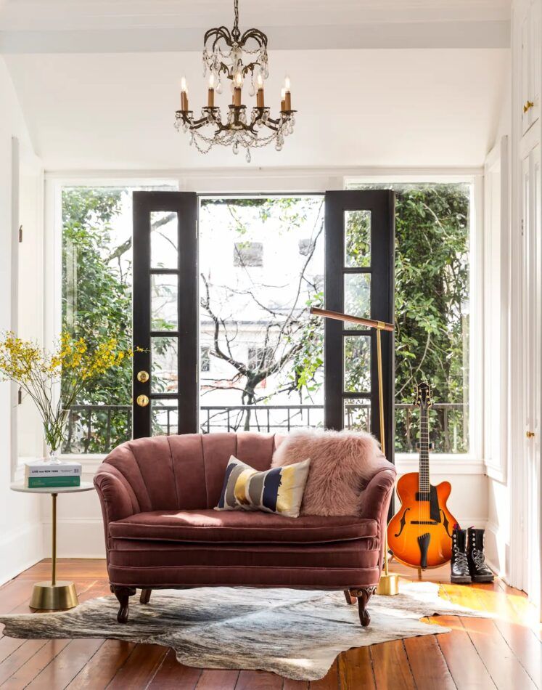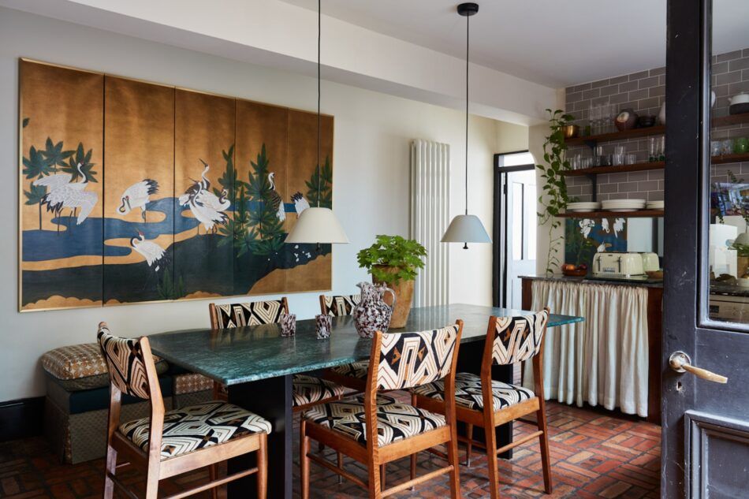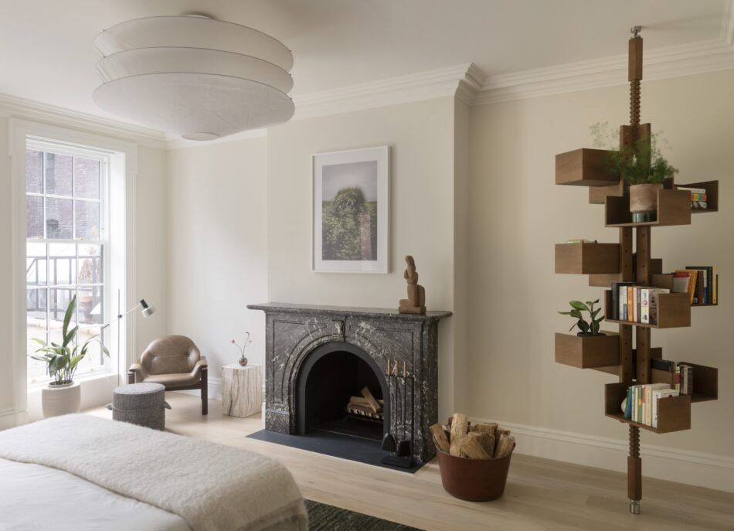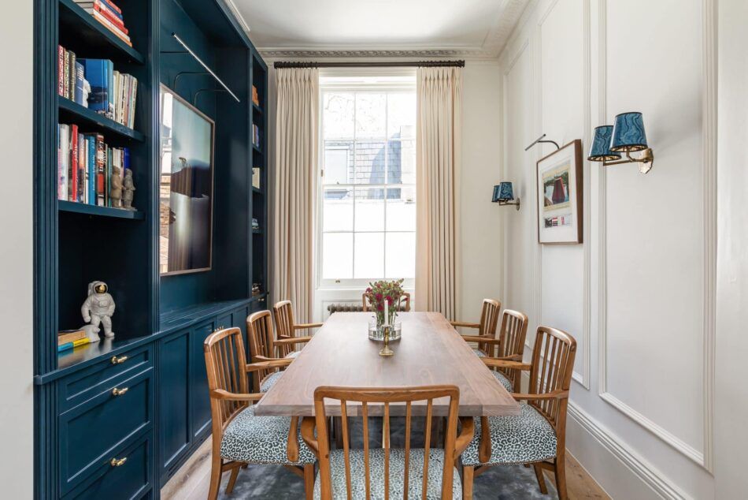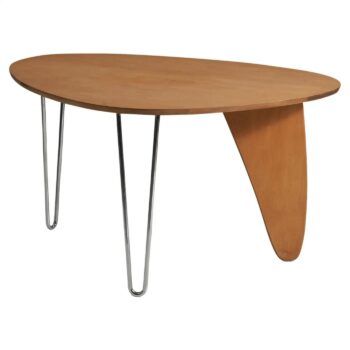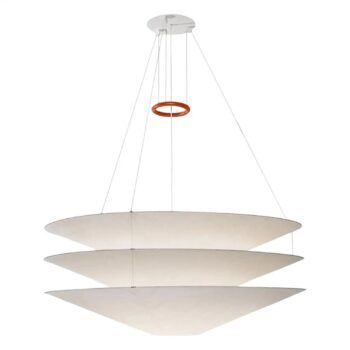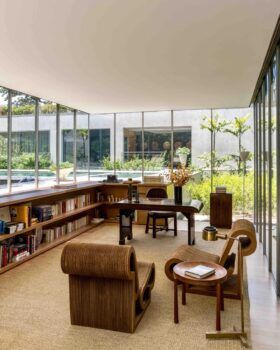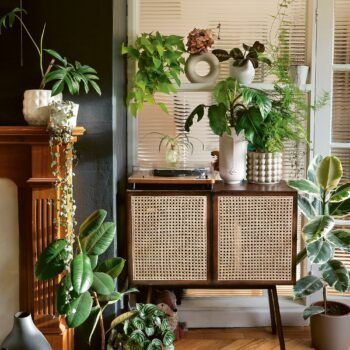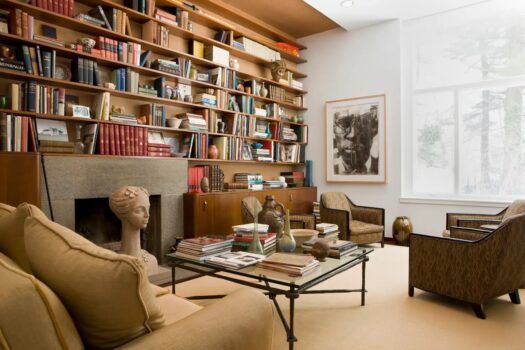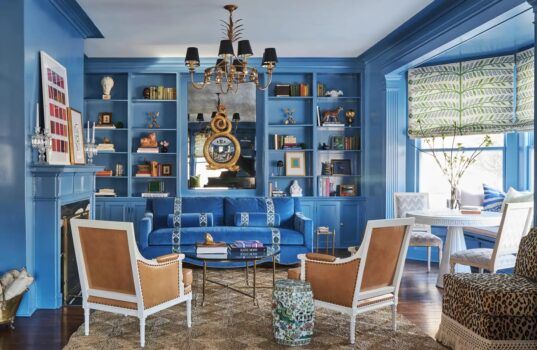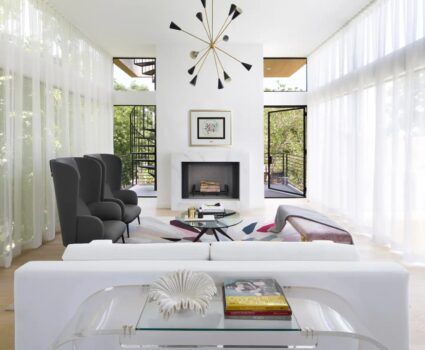When overhauling an 1830 townhouse in New York’s West Village, Ashe Leandro crowned the five-story structure with a wellness studio that includes a Swedish sauna.
While the rest of the home masterfully mingles edgy art, bold colors, sumptuous furnishings and historic architectural elements, the top floor, with its blond-wood cladding and cutout shutters, looks more like a Swiss chalet.
“This house came to us with a quirky layout, and while we fixed that, we still wanted to lean into the quirk,” says firm cofounder Ariel Ashe.
Bringing a modern energy to the calm space are iconic mid-century designs: a towering Akari light sculpture by Isamu Noguchi, a Rudder table, also by Noguchi, and the Vico Magistretti for Cassina Carimate chairs surrounding it.
“Townhouses are fun because they are their own little worlds,” Ashe says. And this compact retreat is a world within a world.
Charles & Co. delineated the dining nook of a Chicago townhome’s kitchen through a graphic flooring change — hardwood yielding to black-and-white tile. Deep-green paint covers the frame of the banquette and the board-lined ceiling, further defining the cozy corner.
Rupert Bevan crafted the tulip-like table, which is paired with a custom banquette topped by a cushion in Rose Tarlow velvet and pillows in Zak + Fox fabrics. Hanging above is a three-armed Arrow pendant by Apparatus.
“Townhouses are such a joy to work with because they have this incredible sense of history and intimacy,” says Vicky Charles. “Every floor, every staircase tells a story — and the challenge, really, is to honor that narrative while creating spaces that feel genuinely livable and current.”
In an 1880s Victorian townhouse in San Francisco’s Pacific Heights neighborhood, Jennifer Vaughn Miller didn’t let the living room’s slender proportions stop her from creating a grand interior, complete with piano, upgraded fireplace, contemporary brass-and-black chandeliers and large paintings from the residents’ collection.
The homeowners — repeat clients — had moved out west to be closer to their grandchildren, trading their horizontal Madison Avenue apartment for this multilevel house with high ceilings, ornate moldings and tall windows affording views of the Golden Gate Bridge.
“The living room was designed to allow light to flow through the long, narrow space. Given that townhomes are often linear in plan, showcasing furnishings with interesting silhouettes that allow one to circulate easily throughout the space was paramount,” Vaughn Miller explains.
“The room features an ebonized secretary cabinet from Laserow Antiques, as well as many iconic vintage pieces from 1stDibs, including the Josef Hoffmann chair, whose matching brothers and sisters live upstairs,” she adds. In the foreground, a custom sofa upholstered in Schumacher’s Tigre Blanc fabric faces a vintage Kaare Klint piece in its original leather.
“Cohesion is the utmost goal in my designs,” Vaughn Miller says. “Townhouses allow curations to be perceived often in one breath. I appreciate this aspect.”
In the debut project for her eponymous firm, a three-story townhouse built in 1872 and protected by the Historic Savannah Foundation, designer Ashton Taylor struck a balance between heritage authenticity and modern ease.
The primary suite opens onto a balcony whose doors are now framed in plate glass. Inside, a trad crystal-and-brass chandelier glints above a hide rug, violin-burst electric guitar, Crate & Barrel brass drinks table and sleek tubular floor lamp.
“The settee is antique and was my client’s grandmother’s,” Taylor says of the velveteen beauty holding court in the center.
“I enjoy working with townhomes, especially in historical areas, because the neighborhood atmosphere has been determined for decades,” the designer adds. “A home with such rich history and provenance doesn’t need much.”
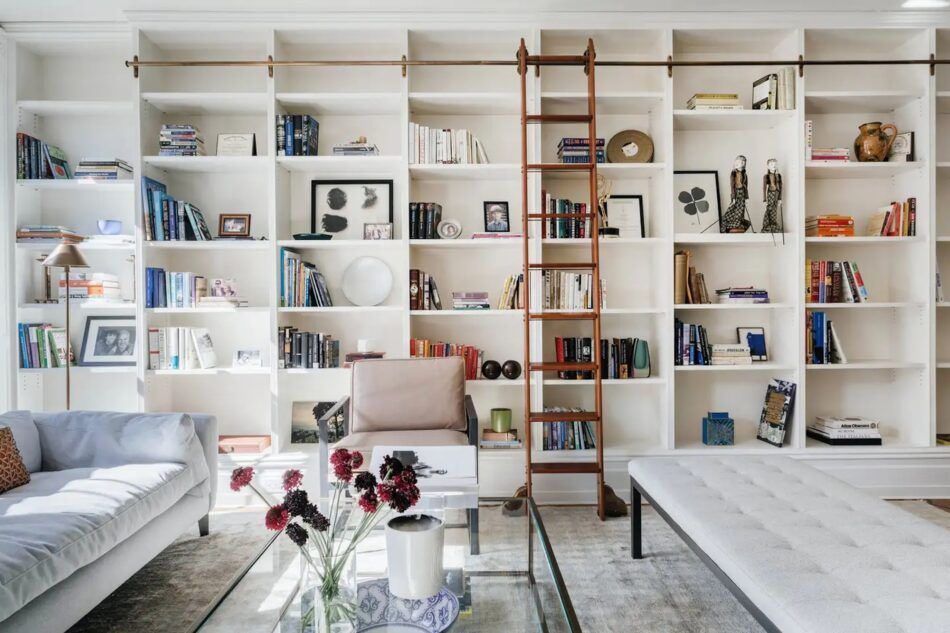
Designer Emma Beryl Kemper had plenty to work with when upgrading the interiors of an 1899 townhouse in Brooklyn’s Park Slope neighborhood. The 2,500-square-foot home has three bedrooms, three and a half baths, a wide kitchen and a generous parlor-level living room.
“This room served two purposes: Because it was off the study, it was used during the day as an additional work space, as well as for entertaining at night,” Beryl Kemper says. “We played up the study aspect with the library ladder and added comfortable, flexible seating for different types of parties and events.”
The space reads as both library and salon, lined with floor-to-ceiling bookshelves but offering perches for lively conversation in the form of a Montauk sofa, Room & Board daybed and Z Gallerie chair, all arranged atop the clients’ vintage rug.
Sunlight floods the room, a rarity in a rowhouse of this vintage. “Townhouses are typically dark because they only have windows in the front and the back,” Beryl Kemper says. “But this home, and this room in particular, actually had wonderful light, which we wanted to play up in the design.”
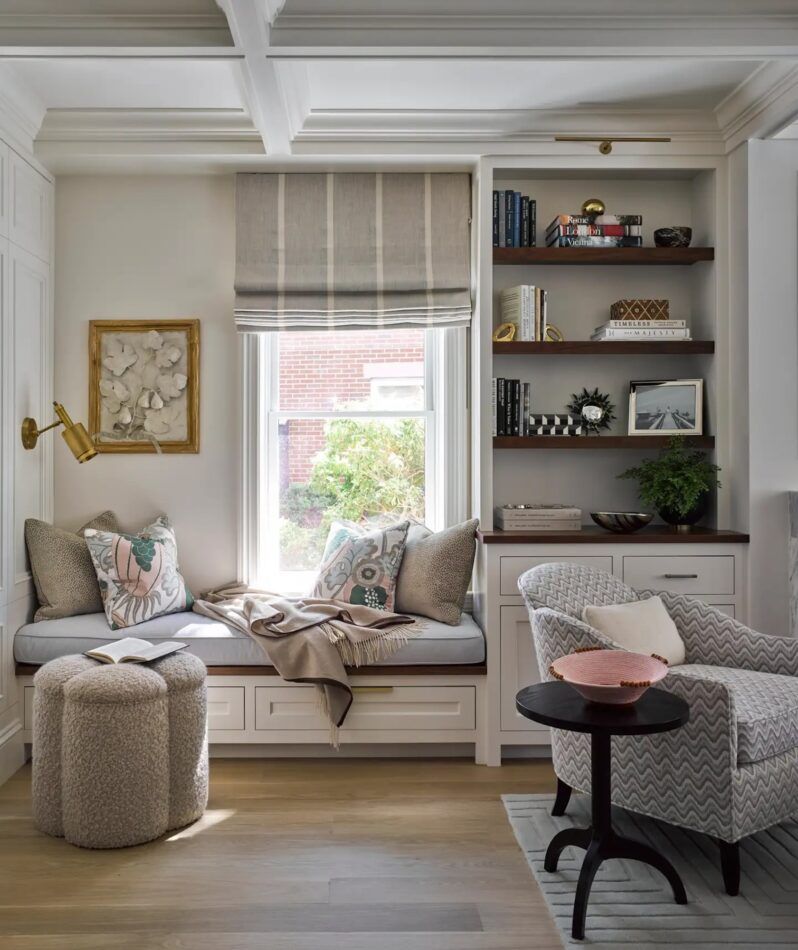
On Boston’s Union Wharf, once a 19th-century trading port, interior designer Liz Caan and architect Timothy Burke reworked a brick post-and-beam townhouse to suit a young family of boaters.
The structure was taken down to the studs, then rebuilt to function as efficiently as a sailboat while keeping the warmth of a classic New England residence. “The townhome has an abundance of cabinetry that, at first glance, appears to be paneling,” Caan says. “We made every square inch count.”
In this quiet corner of the living room, subtle finesse resides in the details: brass Visual Comfort sconces and picture light, a tripod table by O&G Studio and a custom pouf in Zak + Fox fabric.
“We kept a neutral palette to not compete with the views and focused on high-quality textural fabrics,” Caan says. “The client wanted a sophisticated color palette and classic touches without sacrificing her very young family’s casual, water-loving lifestyle.”
Sophie Ashby’s own home — a former brewer’s house off East London’s Brick Lane that her family of four moved into during the pandemic — shows her knack for making an eclectic mix of pieces feel both expressive and comfortable. The rooms mingle antique, vintage and contemporary furnishings with lively works of art.
Ashby is known for her deft use of statement art in her interiors for clients. “In general, I opt for things that are large scale,” she says. In her family’s eat-in kitchen she hung a mural she conceived with wallpaper-maker de Gournay, featuring Japanese-style cranes before a golden backdrop.
The radiant work presides over a green-marble table, vintage chairs upholstered in Pierre Frey’s Le Manach fabric and reclaimed-iroko-wood cupboards and shelving, all grounded by the original patinated-brick floor.
“It’s a great space, but the materials are quite dark and heavy, and there’s not much natural light,” the designer notes. “I’ve always loved Japanese screens, so I spoke to de Gournay, and we came up with this together. The gold ground of the piece gives the room a wonderful glow.”
For the renovation of a townhouse in Greenwich Village, Elizabeth Roberts dove deep into researching the Lower Manhattan neighborhood’s past to understand how the house might have looked in 1839, when it was built. By the time Roberts came to it, little original detail remained, a previous gutting having removed the stoop and left the interior unrecognizable.
“Essentially, we were starting with a blank canvas,” says the architect, whom the New York Times once called “the titan of the townhouse.” The revived building now flows openly between dining and living areas, with new details inspired by the past but not beholden to it.
In the primary bedroom, a Gianfranco Frattini tension-mounted bookshelf mingles with a three-tiered Ingo Maurer ceiling light. Near the oversize casement window, a Jorge Zalszupin lounge chair congregates with a Nickey Kehoe pouf and a 1960s Anvia floor lamp, forming the perfect reading spot.
Fresh moldings and baseboards and a black-marble fireplace nod to the building’s origins. “I’m a big believer in restoring but not necessarily re-creating,” Roberts explains, “and not creating architecture that is new but looks as if it is 150 years old.”
Interior designer Lucy Barlow and her architect husband and business partner, Joshua Sear, revamped the interiors of a Georgian townhouse near London’s Hyde Park.
“I hope our style is English, that’s quite important to me,” says Barlow, who founded the firm Barlow & Barlow with her brother (hence the name) in 2013. “Our clients are mostly in their 30s and 40s. It’s traditional English but with a twist.”
The homeowners, a young Swedish and English couple, wished to merge their native design sensibilities in the home’s decor, and Barlow answered with color and craftsmanship.
In the dining room, deep-blue-painted cabinetry contrasts with the cream-colored curtains, walls and ceiling, as well as the pale wood of the custom De La Espada table. Antique Scandinavian chairs, sourced from 1stDibs and reupholstered in Schumacher’s Iconic Leopard print fabric, bring playfulness to the scheme.
“You’ve got to be brave,” Barlow says of her sensibility. “Everyone who makes the bold decision is so thrilled by it. On the occasions when clients wimp out, they will say later, ‘You know what, I wish we’d done that after all.’ ”
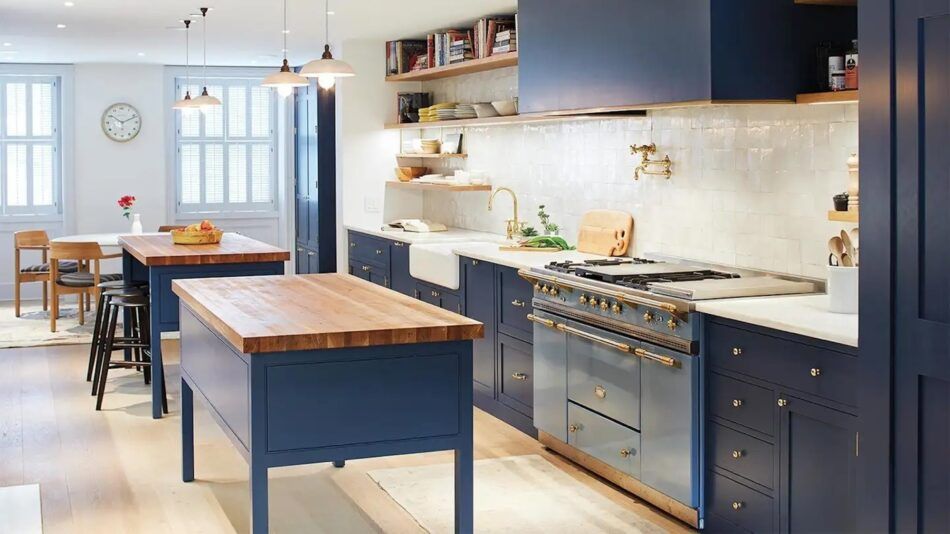
For a professional chef’s Brooklyn brownstone, designer Hadley Wiggins turned an entire floor into a kitchen that’s equal parts workhorse and showstopper.
Twin islands with butcher-block tops divide the long space, the blue of its storage units echoed in the cabinetry-matching Lacanche range. Brass hardware and fixtures glimmer against white tiles and countertops, while a wood-burning oven evokes tradition.
“We aimed for a timeless language and avoided any major kitchen trends,” Wiggins explains. “It’s just a beautiful, well-built, relatively simple space that relies on texture and color for interest.”
The John Devoluy pendant lights overhead reinforce the theme of unfussy elegance. “The space is polished, for sure,” Wiggins says, “but not precious.”
