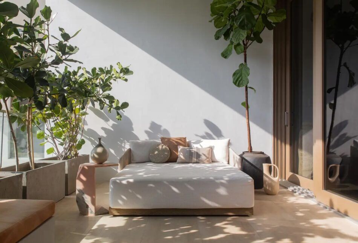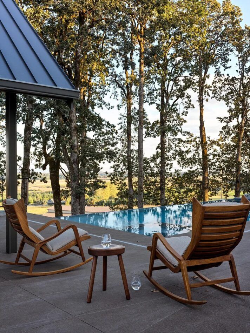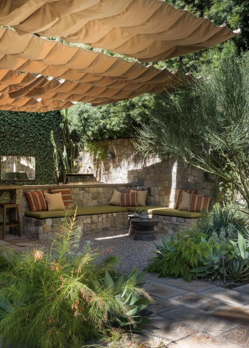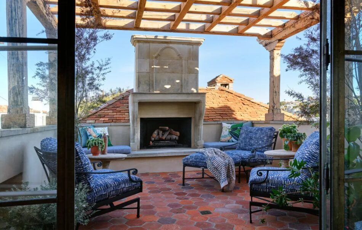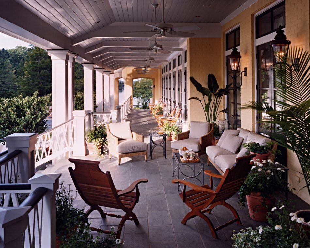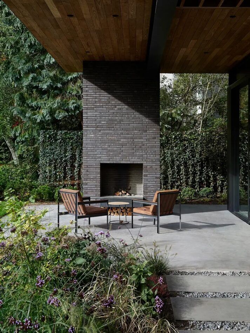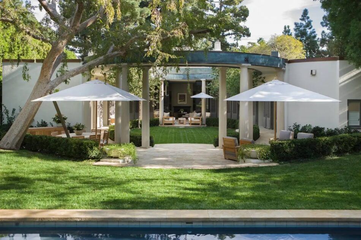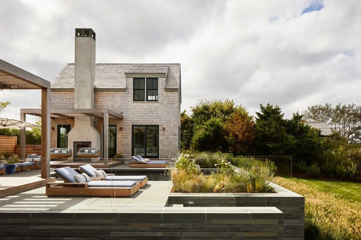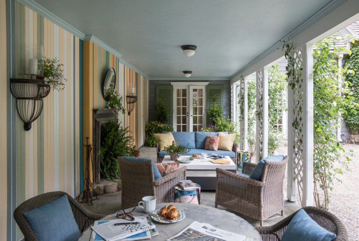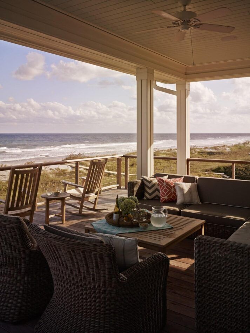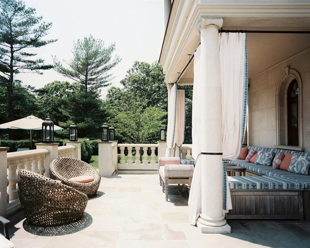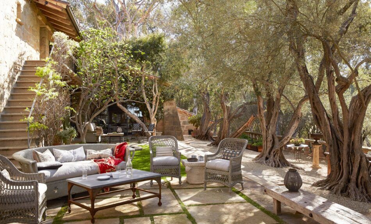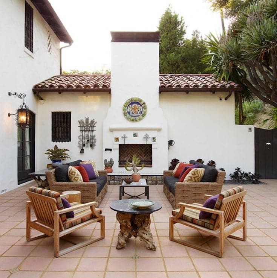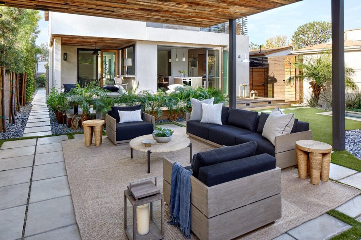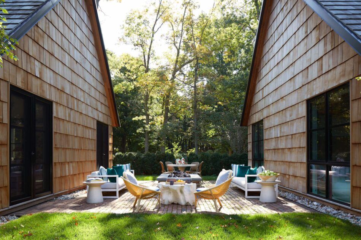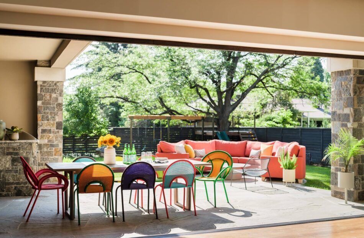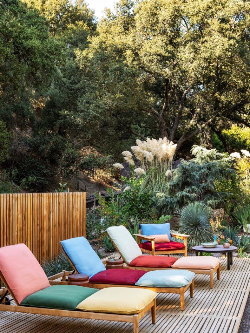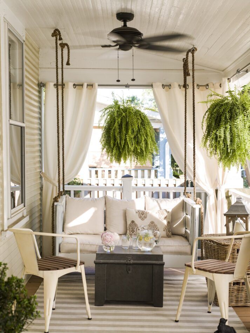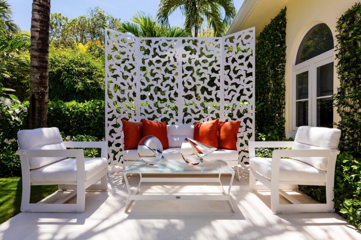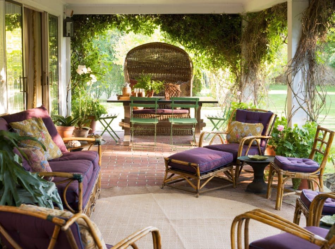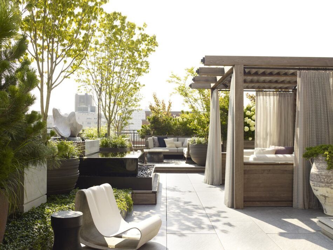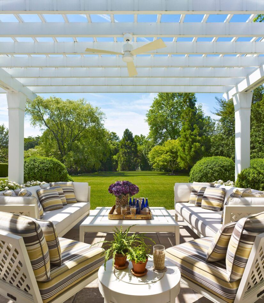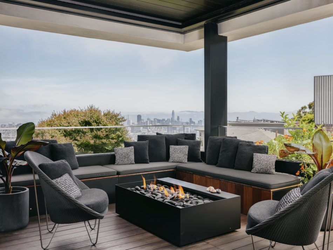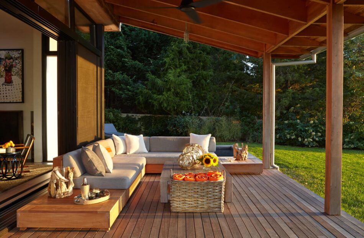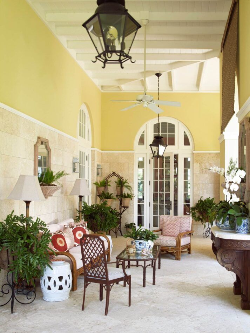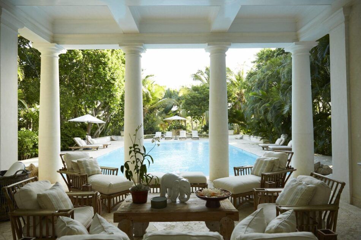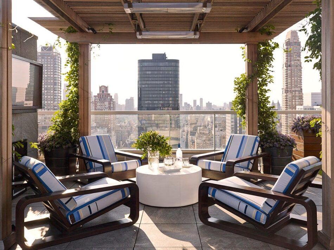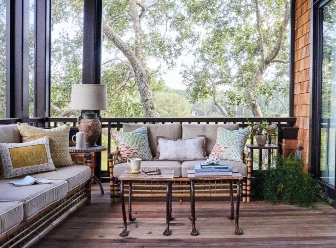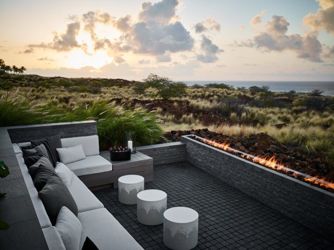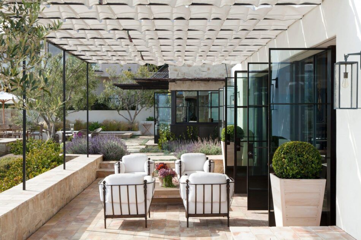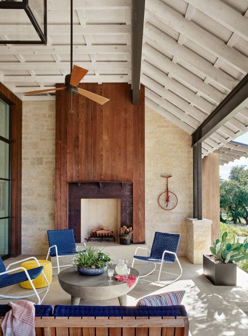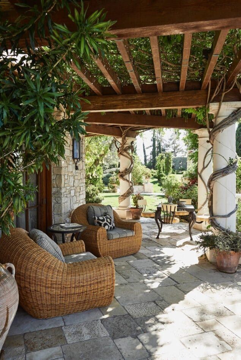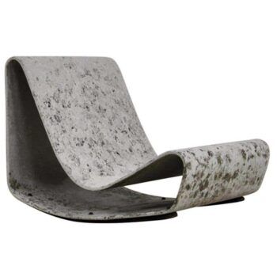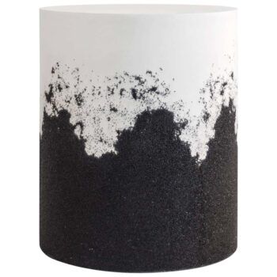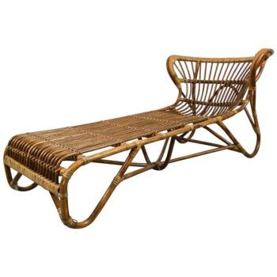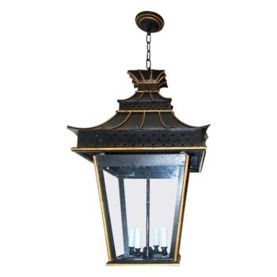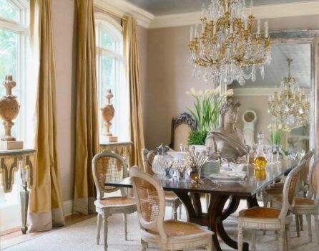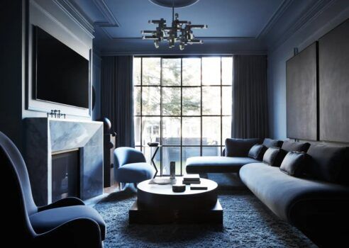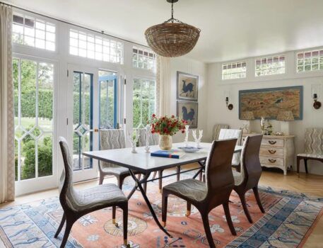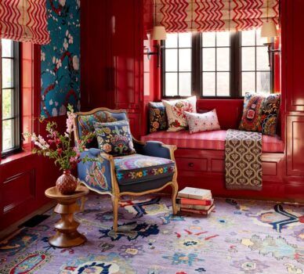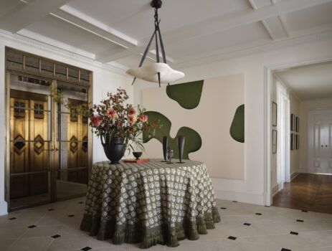Set within architect Rene Gonzalez’s celebrated Louver House, an enclosed patio bedecked in calming neutrals by Studio Santos serves as a personal escape for a young executive. Thanks to the building’s innovative horizontal louvers, the outdoor spaces feel temperate year-round, even in muggy Miami.
“In person, that terrace really is a dream,” says Gregory Santos, the studio’s principal and namesake. “The way the breeze moves through and the light shifts during the day makes it such a special spot.”
At its heart is a Restoration Hardware Havana daybed, layered with pillows for afternoon siestas. A custom pink side table playfully nods to Miami Beach’s rosy sidewalks, while ceramic vessels add artisanal accents. Plantings of local species — clusias, sea grapes — line the balcony like living architecture, while a fig tree stands sentry by the daybed.
“This isn’t just a terrace,” Santos says. “It’s a threshold between indoors and out. The louvers choreograph light and shadow, while the sliding doors dissolve the boundary, turning the garden into a living room and the living room into a garden.”
For a villa nestled in the Western Oregon countryside, Light and Dwell CEO and founder Aymee Kuhlman aimed to “create a seamless indoor-outdoor sanctuary that celebrates the natural beauty of the surrounding landscape,” she says.
A walnut tripod stool, repurposed as a drinks table, and paired Danish modern teak rocking chairs compose the poolside seating area, providing the perfect perch from which to take in the view. And the mix of warm woods fits right in with the bucolic scenery.
“We wanted a space that felt both sophisticated and serene,” Kuhlman says, “where the infinity pool becomes a mirror reflecting the mature trees and golden fields beyond.”
Enfolded by dense gardens above raucous Sunset Boulevard, a Hollywood hacienda lives up to the romance of its 1930s Spanish Colonial architecture.
Design firm IDGroup undertook a remodel and expansion that preserved the hand-troweled stucco walls, clay-tile roof and wrought-iron railings while introducing several outdoor living areas to complement the house’s historic charm.
“This outdoor lounge opens directly to a covered dining room with seating for 14 on one side and to the pool and raised sundeck on the other,” says Ferial Sadeghian, IDGroup’s CEO and cohead, with Jeff Vance. “Lush landscaping softens the stone architecture, blurring boundaries and harmonizing the spaces.”
This nook, outfitted with earth-toned cushions, wooden stools and circular tables reminiscent of volcanic rock, serves as a “casual social hub,” she adds. “The outdoor kitchen behind the stone benches allows the person cooking or grilling to be a part of the gathering and converse with the guests sitting in the lounge area.”
For a house in a California beach community, Kenneth Brown fashioned a third-floor sundeck that balances earthy textures with easygoing elegance. “The terracotta-tile flooring flows from the den,” the designer says. “The use of natural materials like stone, wood, clay and iron connects the outdoor space to the interior palette, creating a timeless, grounded design.”
Brown Jordan Venetian lounge chairs and ottomans upholstered in indigo-flecked HOLLY HUNT fabric provide a central gathering point in front of a Formations fireplace flanked by custom benches. Oval side tables rest between the chairs, their waxed finish melding with the space’s overall weathered character.
“My design goal was to create a relaxed retreat,” Brown says, “for the family to connect with each other and enjoy the views.”
Located on a Louisiana peninsula where two bayous converge, this raised house, inspired by historic plantation architecture, was designed by Lee Ledbetter to showcase the water views in several directions. The best place to take in the vistas? The lengthy covered porch, or gallery, behind the home.
“This informal rear gallery and its projecting roof overhang are intentionally deep to allow for ample seating while protecting porch sitters from Louisiana’s heavy rains,” says Ledbetter.
The seating area reflects the home’s balance of comfort and tradition. A vintage McGuire rattan sofa and armchairs mingle with custom-made mahogany planter’s chairs, all layered with soft cushions. Zinc tables punctuate the organic arrangement with metallic smoothness.
Taken as a whole, Ledbetter says, “the gallery is an informal family retreat wrapping the back of a rather formal home.”
Outside Amsterdam, Marmol Radziner created a modern villa for a young family that provides privacy from the street but is open at the back, where glass and steel frame expansive views of the garden and canal. The interiors, by Floris Koch, of the Loft, emphasize warmth and texture, qualities that carry through to the covered patio.
“The outdoor lounge was envisioned as a seamless extension of the living room,” says Stephanie Hobbs, design principal at Marmol Radziner. “Anchored by the same dark-brick fireplace, which appears to float independently of surrounding walls, the space maintains continuity with the home’s interior.”
Furnishings include a pair of Cargo leather armchairs and a Nimbus coffee table, crafted from a thin slice of oak on a slender metal frame, all made by Heerenhuis.
Working in tandem with the fireplace and the slatted overhang, these pieces form an intimate nook where the family can stay warm and dry in a Netherlandish climate that’s anything but for much of the year.
Ensconced in Beverly Hills’ fabled Trousdale Estates — a neighborhood known for its mid-century architectural pizzazz — this family house epitomizes Hollywood Regency glamour.
Designer Clint Nicholas embraced that legacy by shaping a circular courtyard into a series of outdoor rooms that echo the architecture’s theatricality. “This John Elgin Woolf–designed home already had such a strong architectural presence that I wanted the outdoor spaces to feel like a serene extension of it,” Nicholas says.
In and around the cloistered loop are seating areas for dining, chatting and relaxing, converging at a fireplace against the house’s rear wall. The spaces are furnished with David Sutherland pieces underneath Santa Barbara umbrellas, providing comfort and shade in this modern-meets-classical stage set.
“I envisioned it as a beautiful hotel courtyard — multiple seating areas for dining and lounging,” Nicholas explains, “a place that feels both peaceful and inviting.”
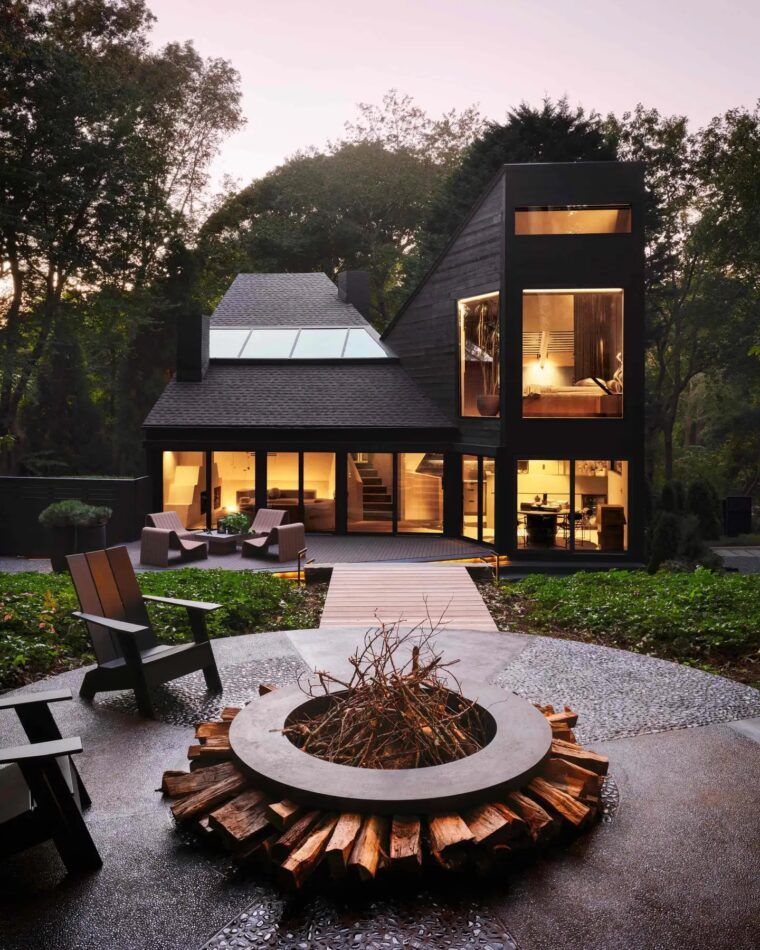
Built into a forested slope in Bridgehampton, New York, a 1972 Eugene Futterman–designed house was remade by Timothy Godbold as a sleek bachelor pad with cinematic flair.
Channeling the lairs from the James Bond films he admired growing up, Godbold leaned into stainless-steel finishes, unexpected shapes and dramatic design gestures. A Mayan-ziggurat-style fireplace anchors the living room, while a hanging garden nods to Paul Rudolph’s angled forms.
“The design vision aimed to achieve harmony with the existing house, which is characterized by geometric principles and right angles,” Godbold says.
That vision extends outdoors to the bifurcated patio. “The focal point of the fire-pit area is the RIO table by Charlotte Perriand, inspired by a logo from an iconic ’80s album,” he says.
Curved Paola Lenti chairs and a Stark rug closer to the house bring layered comforts, while also underlining what Godbold describes as the patio’s “sophistication, modernity and luxury.”
On one of Nantucket’s most coveted harbor-front sites, Workshop/APD designed a shingle-style compound of interconnected buildings that balances privacy with wide-open views of the water.
The guest quarters and main house are linked by layered terraces that form multiple fresh-air lounge zones, including one with a pair of two-person basket swings next to an outdoor fireplace.
The lumber used throughout is left natural rather than painted, allowing it to gray gracefully. “We don’t use color for color’s sake,” says firm cofounder Andrew Kotchen.
His partner, Matthew Berman, adds, “Any lifestyle that’s edited is going to feel better than a lifestyle that’s cluttered.”
The resulting aesthetic — what the duo call “crafted modern” — defines the compound’s contemporary character, where every element is useful, durable and crisp.
Jayne Design Studio was tasked with refreshing Balderbrae, an early-20th-century house in Suffern, New York, once owned by interior designer David Easton.
William Cullum, senior designer at Jayne, outfitted one of the property’s two loggias in serene shades — especially on the walls, where artist and decorative painter Chuck Hettinger created a series of stripes in varying widths.
“The stripes not only added interest but in a way camouflaged the walls by complementing the landscape,” Cullum says, “whereas a solid color would have contrasted.”
The traditional wicker seating is accompanied by a contemporary coffee table made of steel with a concrete top. The pair of custom garden stools were personalized for the clients by Venezuelan-born artist Reinaldo Sanguino.
In Wilmington, North Carolina, Barrie Benson kept things simple when it came to the deck of an oceanfront home.
“This porch looks out toward the beach,” she explains. “We wanted the furnishings to recede so it was all about the view.”
The classic wicker and teak furniture certainly blends in with the setting. “What better place to enjoy a sunset cocktail or a catnap after a day in the sun?” Benson asks.
For a veranda off an East Hampton house, Eddie Lee looked to North Africa. “Our inspiration was a modernized English interpretation of a Moroccan lounge,” he says.
To make his vision a reality, Lee selected a custom sectional banquette and an antique teakwood bench.
“My goal was to create a comfortable and casual but still elegant setting that made the most of the natural surroundings and maximized the property and coastline view,” Cliff Fong, founder of Matte Blacke Inc., says of a charming villa he designed in Santa Barbara.
To achieve that gracious ease, Fong chose wicker seating and a vintage coffee table.
“There are also sculptural and elegant potted plants that add a sense of age and exoticism to the grounds,” he notes.
If Commune Design has a specialty, it’s Mediterranean-style bungalows, and this Los Feliz Spanish Colonial built by Stiles O. Clements in 1922 is a perfect example.
On the patio, the firm sought to create a comfortable open-air living room centered on the fireplace.
“We used a mix of furnishings and styles that would feel at home with the Spanish-Moorish architecture,” Steven Johanknecht, Commune’s cofounder and partner, says.
Among those pieces are hand-woven rope sofas from David Sutherland, teak lounge chairs, a Jacques Adnet coffee table and a petrified-wood side table from JF Chen.
Designed by Proem Studio, the patio of a modern house in Venice Beach was inspired by the client’s main residence in South Africa.
“His family owns a wildlife safari park, and our design for this Venice Beach home nods to that,” says firm cofounder Ashley Drost. “We wanted to give him the feeling of South Africa when he stays at his pied-à-terre in Los Angeles.”
The team opted for modular seating, textured side tables and a Lawson-Fenning coffee table to give the space an easy California feel without losing the Sub-Saharan look, evident in the natural palette and organic materials.
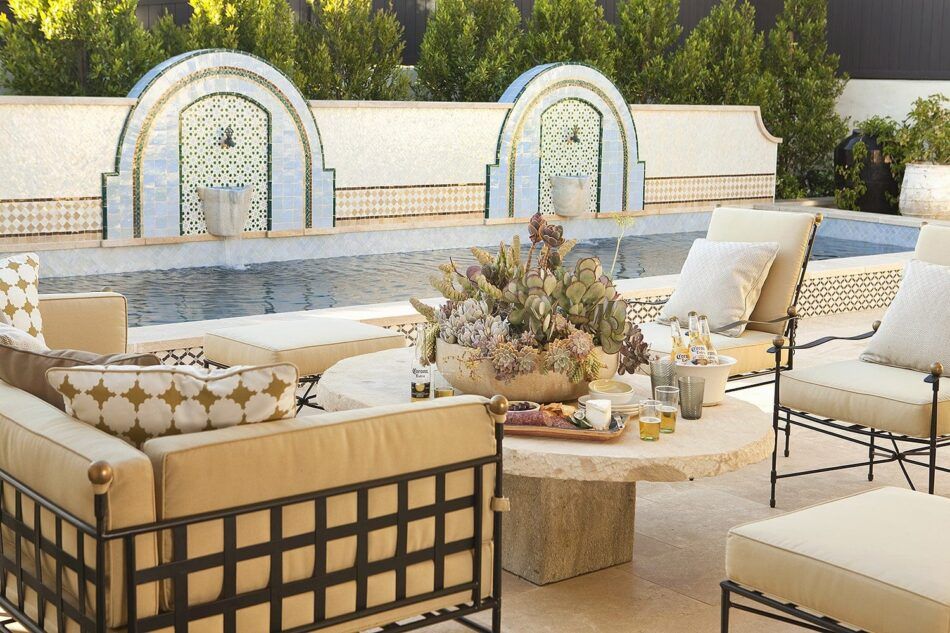
Like so many homes in Laguna Beach, this Taylor Borsari–designed Spanish Colonial is built around a courtyard.
“The house opens up to this area, so it was important for it to feel connected to the architecture,” Borsari says. “Plus, I wanted it to be both decorative and functional.”
She embraced the architecture’s Moorish influence with a pool that she describes as a Moroccan-inspired fountain, though she nodded to the local landscape with a vintage limestone table and urns in the same material.
For a house in New Buffalo, Michigan, that wraps around a courtyard with a built-in fire pit, Sasha Adler wanted to make the outdoor gathering spot a “warm, inviting area that felt like an extension of the home, with varied materials and layers.”
Adler filled the brick patio with a mix of seating from makers like Sika Design.
Her aim with the unexpected space was to celebrate the natural landscape, which she did by bringing in materials like rattan, teak and even a petrified tree trunk, used as a coffee table.
“The space is adjacent to a super-colorful living room, so we wanted a design that could coexist with that,” Emily Tucker says about a vibrant Denver patio that definitely holds its own. “I saw the Moroso chairs and knew they were perfect for these clients.”
Because the seating packs quite a punch, she set the boldly hued pieces around a minimalist table from RH that wouldn’t compete for attention.
Reath Design’s Frances Merrill took a lighthearted approach to the poolside deck of a 1954 modern house in Altadena, California.
“Our intent was to find a way to make the classic wood more playful and bring some of the colors from the interior and exterior of the house into the pool area,” Merrill says.
She used vintage-style chaises and hand-selected each of the fabrics and color palettes.
“I was after that warm, old-porch feeling,” says Lauren Liess, describing her concept for the front of an Alexandria, Virginia, home.
She achieved her objective with a custom swing and a creamy white palette.
This
patio was “tricky, because it was viewable from the front entry of the guest house and backed the main driveway leading to the main courtyard,” says MMB Studio’s Matthew Boland.
He made it work, however, transforming the awkward space into a bright, serene place to relax.
Boland designed the screen with a butterfly silhouette “reminiscent of a Christian Lacroix fabric that I used in that bedroom,” he adds. Sculptural white seating and a simple coffee table complete the light, airy look.
Tom Scheerer looked to this 18th-century East Hampton home’s original French country elements in designing both its interior and outside spaces. Its lush patio is a shining example of his signature blend of sophistication and comfort.
“Having a house in Europe keeps my eyes open as a style monger, certainly, but it also keeps my core values in check,” Scheerer once told us.
Here, he paired a set of vintage bamboo furniture with a rattan loveseat, keeping the overall feel romantic and easy.
For an expansive private terrace off the main suite of a New York penthouse, Wesley Moon partnered with landscape architect Aaron McIntire.
“He truly understands how to transform an urban rooftop into the perfect serene oasis,” the designer says of McIntire.
Moon accentuated the tranquility of the space by deploying furniture with soft curves, like the sculptural concrete Willy Guhl chair and the lava-stone end table by Christian Liaigre.
“One of my favorite decoration items on this terrace is the custom mosaic coffee table that I designed with Sicis,” he says. “It has amazing style and is perfect for outdoor environments.”
David Kleinberg went for classic simplicity on the back deck of a Hamptons country home, complementing the clean lines of the columns and gridded pergola roof with seating and a coffee table by McKinnon and Harris that interpret Roman architecture via Jeffersonian Virginia.
“The major goal for this minimalist San Francisco patio was to provide comfortable seating that worked with the architecture,” says Sean Leffers.
He collaborated with architect John Maniscalco, who designed the built-in benches and fireplace. Leffers then added chairs by Janus et Cie covered in a comforting dark gray terrycloth.
“The best thing about the space is how warm and cozy it is on a cool San Francisco night,” he notes, “snuggling up in the soft fabrics around the fire, looking across the city toward downtown.”
For her modern beach house in Sag Harbor, New York, Allison Babcock wanted a porch that seamlessly bridged the gap between indoor and outdoor. She also wanted it to be usable year-round.
“We decided on this seating area that is open on three sides and covered by a roof to protect us from the elements,” says Babcock, who worked on the porch with architect Blaze Makoid.
Warm-toned woodwork and custom furniture help make it welcoming. “We truly use this space all day long,” she says.
Amanda Lindroth sought to evoke the courtyards of Havana and Cartagena in the outdoor area of a vacation home in Lyford Cay, in the Bahamas.
She filled the space with vintage pieces like the Phyllis Morris and Bielecky Brothers seating.
“Our overall inspiration in building the house was the desire to live outdoors while there, to feel the ocean breeze and create intimate spaces for relaxing and entertaining,” says Bunny Williams, describing La Colina, the tropical escape in the Dominican Republic she once shared with her husband, John Rosselli.
Williams modeled the pool house, which doubled as a guest cottage, on a Greek temple, with granite columns extending to the edge of the pool, and outfitted it with teak outdoor seating.
Ernest de la Torre’s centerpiece for this New York City rooftop was his custom riff on classic Jean Royère lounge chairs. The dark wood frames elegantly set off the playful nautical fabric.
“I wanted the client, who loves the view of the East River, to feel like he was on a yacht,” the designer says.
Off the main suite of an island getaway in South Carolina, Charlotte Lucas created a calming oasis “that harmonized seamlessly with the outdoors.”
The vintage bamboo sofa and love seat, vintage table lamp and eclectic array of throw pillows give the porch a homey vibe.
“We wanted this space to be the ultimate spot to unwind and enjoy the natural surroundings of beautiful Kiawah Island,” Lucas explains.
Nicole Hollis designed the outdoor seating area of a family vacation house in Kailua Kona, Hawaii, “to take full advantage of the stunning ocean views,” she says. “Sitting at the edge of the property, the built-in banquette’s U shape ensures that every view is completely unobstructed.”
Hollis paired that banquette, by Ledson Construction Company, with a trio of Fernando Mastrangelo Studio rock-salt end tables. And she made sure no one enjoying the vista catches a chill. “As the sun sets,” she notes, “the stone fireplace adds the perfect ambience to take in the tranquil surroundings.”
“We wanted the space to be an extension of the client’s living room and encapsulate the ideal California indoor-outdoor living and lifestyle,” Emily Turner Barker, of M. Elle Design, says of this Monarch Bay house‘s back patio.
Her two favorite elements? The Michael Taylor chairs and retractable Forest Studio canopy, which “has the feeling and sound of a sail being out on the water.”
Enlisted by empty nesters to give their Austin lake house a refresh, Fern Santini came up with the perfect concept: a grown-up summer camp with sophisticated flair.
The covered porch follows the script to the letter, with Tidelli rockers and a teak sofa, arranged around a concrete coffee table from Mecox, giving the space a relaxed feel. The mounted red unicycle brings a touch of whimsy.
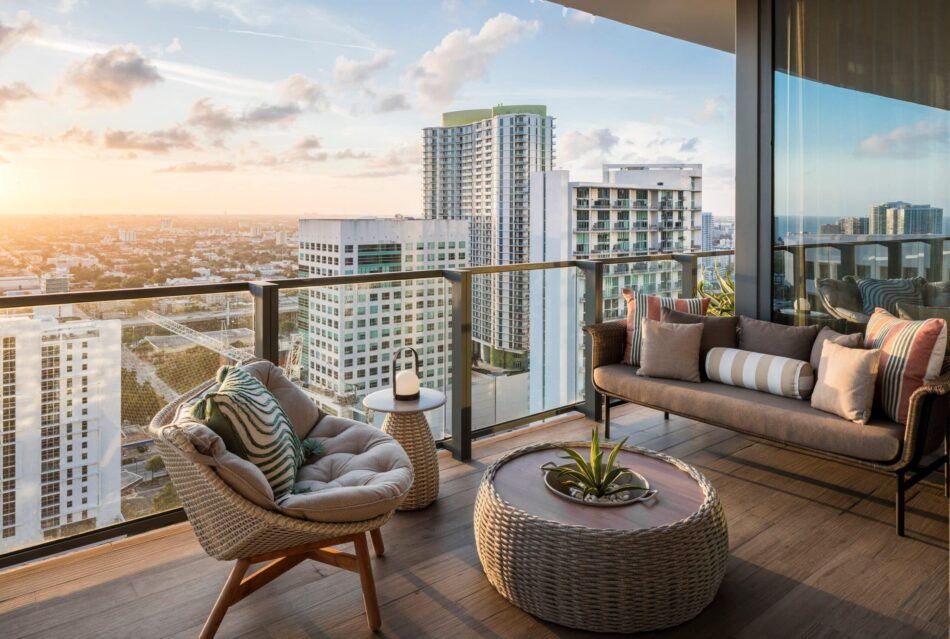
Of this Miami balcony, Desiree Casoni says, “I wanted to reflect the warmth of the city but maintain its urban essence, which is why I kept the colors neutral.”
Casoni assembled a suitably urbane ensemble, surrounding a Tidelli coffee table with an Alain Gilles sofa and a chair and end table by Sebastian Herkner for Dedon.
Kim Alexandriuk had visions of Tuscany when she designed this Bel Air patio.
“I wanted something beautiful for the eye at every turn,” she says. “So, we made sure it had elements that would speak to the surrounding nature while still feeling special.”
Eye-catching pieces are many and varied, among them a pair of 1980s Michael Taylor wicker chairs, a contemporary Blackman Cruz stone-top table and 1940s pull-out chairs.
