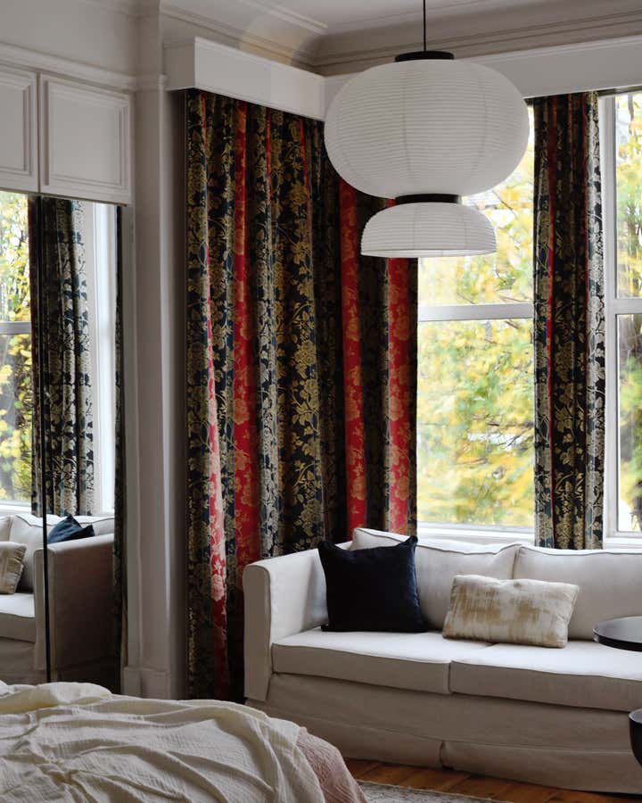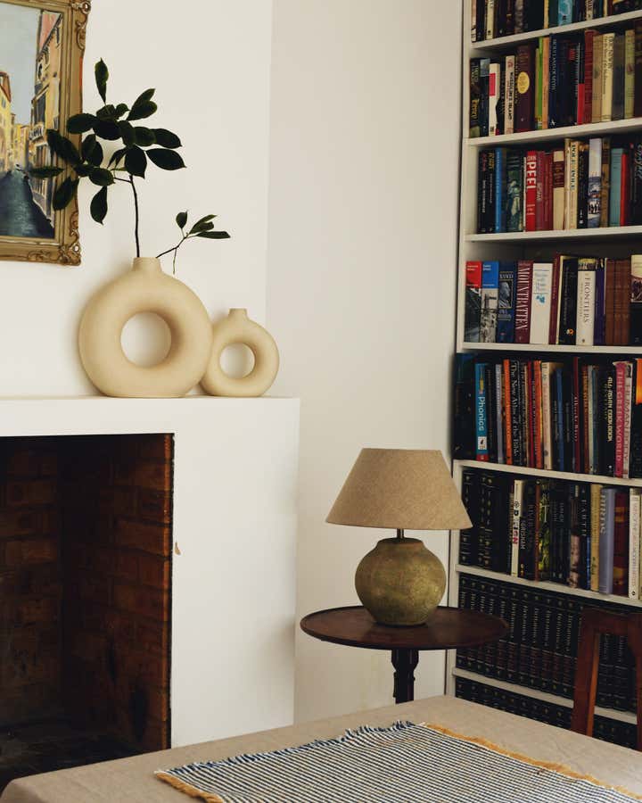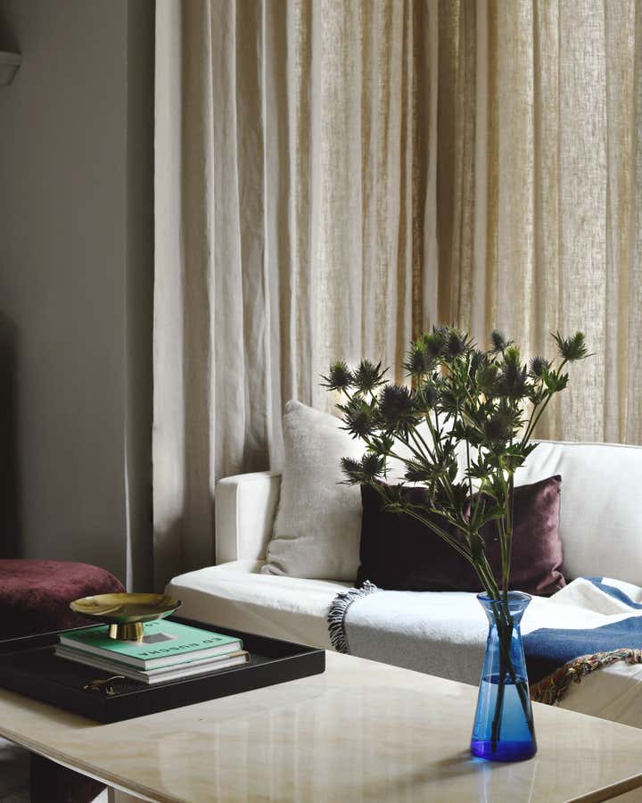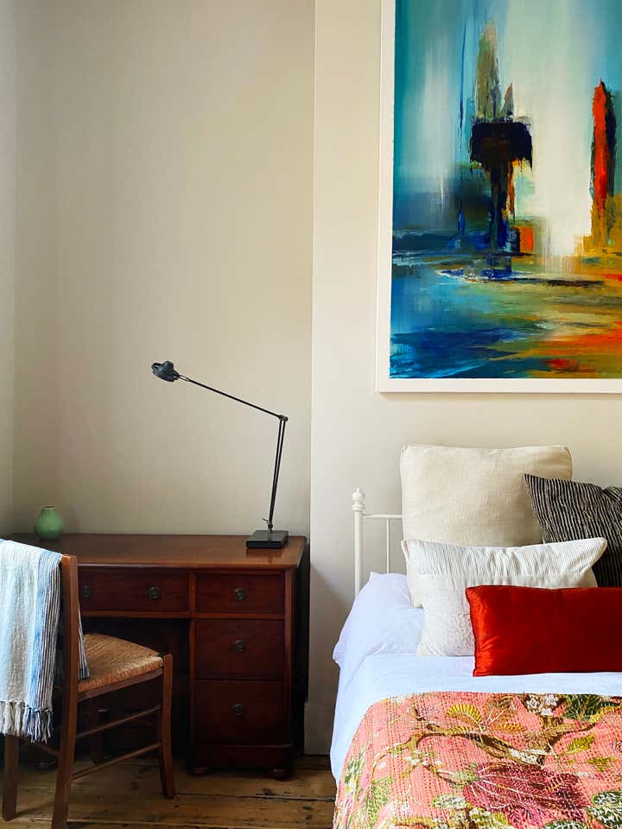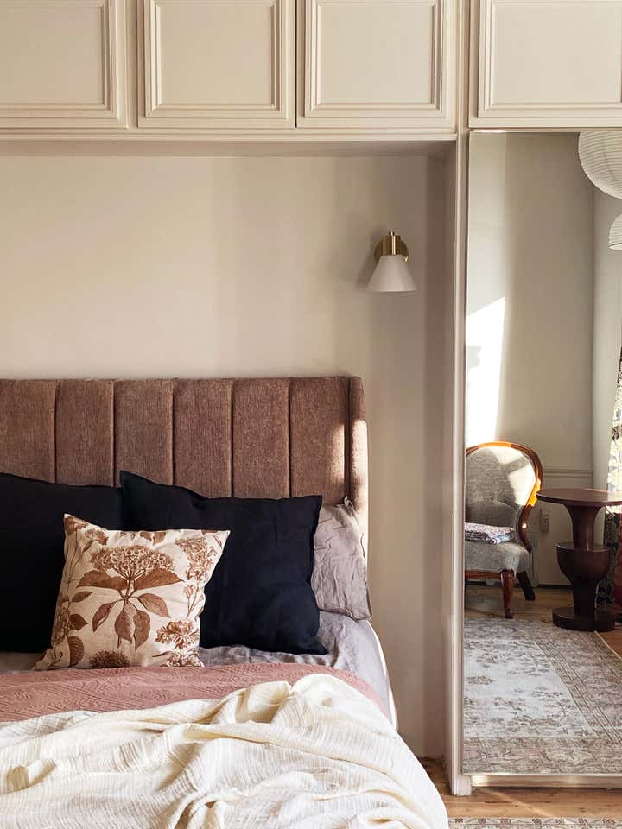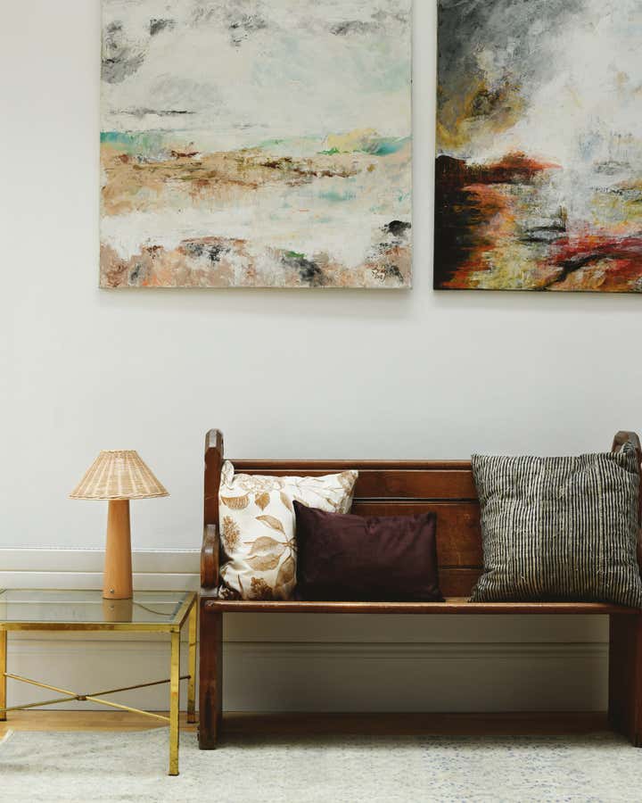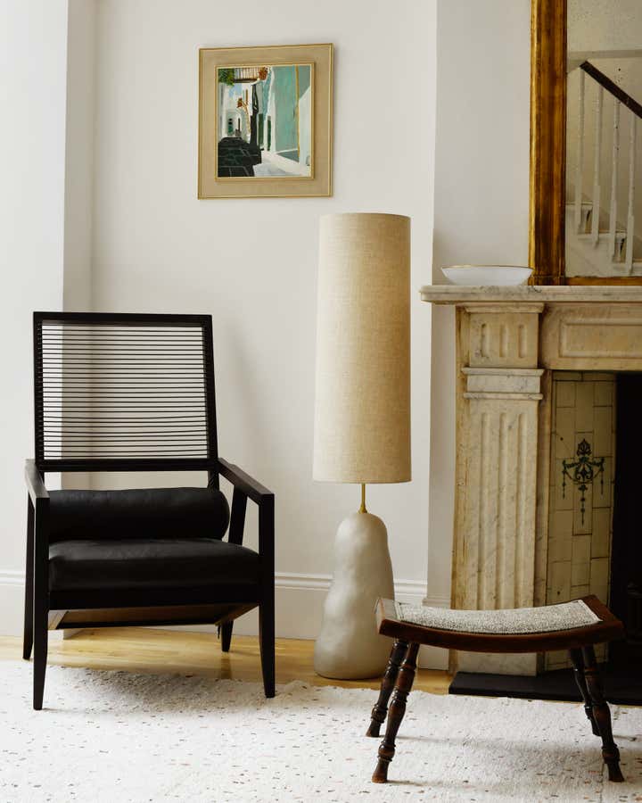
Chiswick Lane, London
The renovation of the West London Victorian family residence, spanning 3,500 square feet, was a project that harmoniously blended the importance of family life and the homeowner's passion for fine art. This transformative endeavor focused on enhancing natural light, creating open-plan spaces, and emphasizing high ceilings. It also involved integrating new architectural elements, remodeling bathrooms, and carefully curating a mix of modern and antique furnishings and lighting.
The design approach cleverly combined classical architectural elements, restoring original skirting boards and crown moldings, with contemporary ceiling and roof lines. The incorporation of postmodern-inspired recessed lighting and large glass roof panels added a touch of innovation to the traditional structure. The clients, influenced by various design eras, drew from their South African backgrounds and formative years in Paris, blending vintage pieces from their past with new artworks discovered in London. Handcrafted furniture and cherished heirlooms were seamlessly integrated with Italian postmodern furniture, English antiques, and handwoven vintage rugs.
The result is an ambiance that beautifully preserves the home's character while infusing it with contemporary elegance, artistic vibrancy, and the essence of a truly cherished family haven. This project serves as a testament to the homeowner's dedication to creating a space that not only reflects their personal history but also celebrates the timeless beauty of Victorian architecture with a modern twist.

