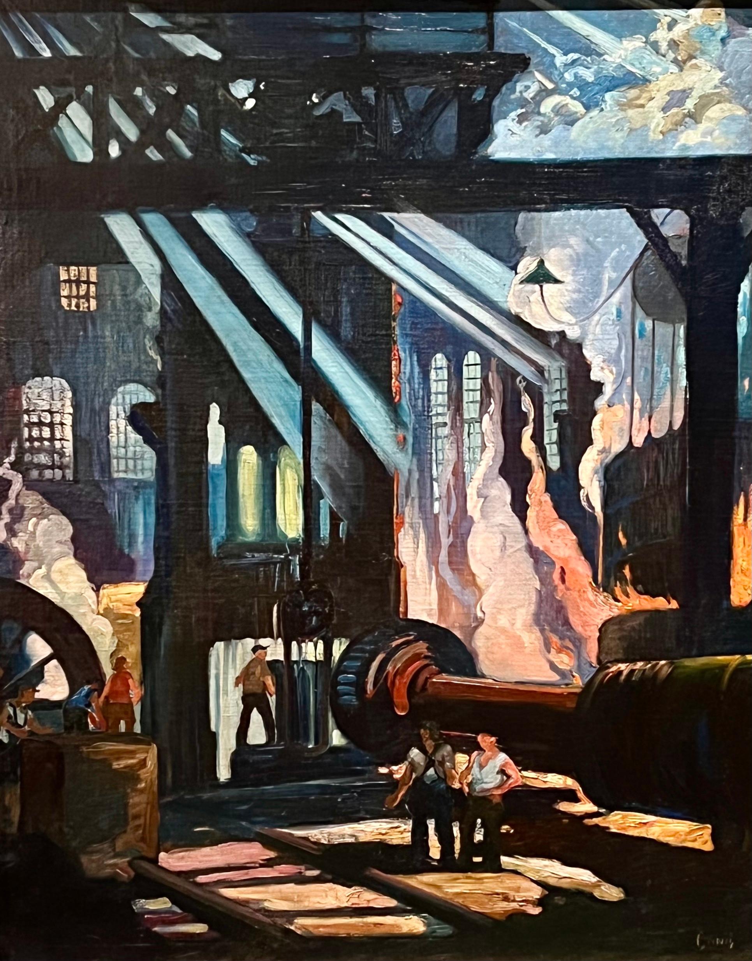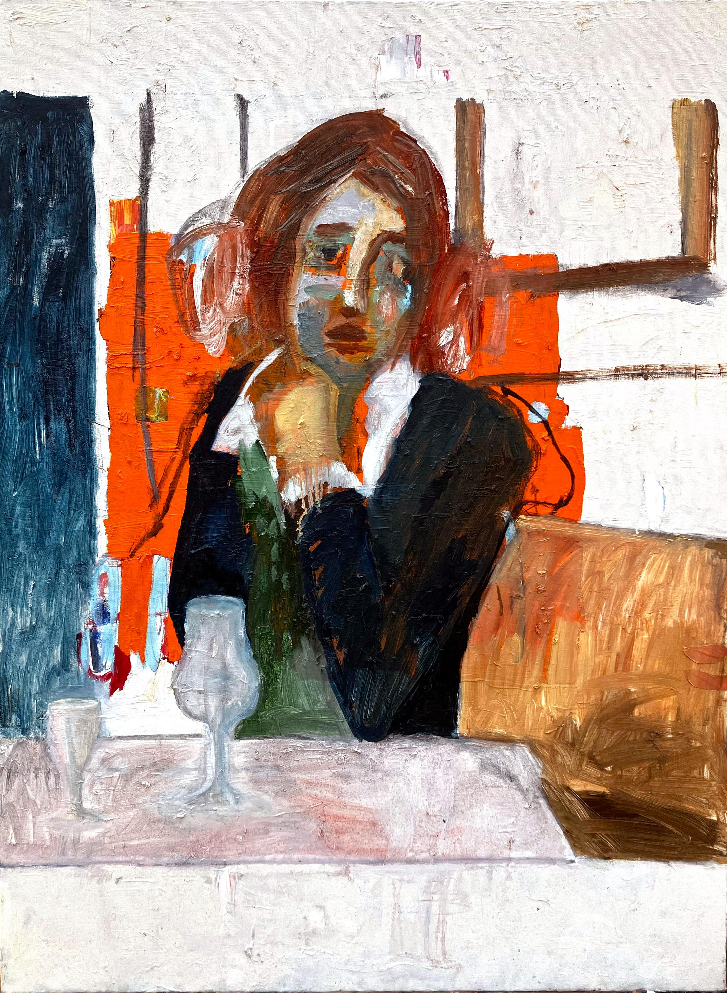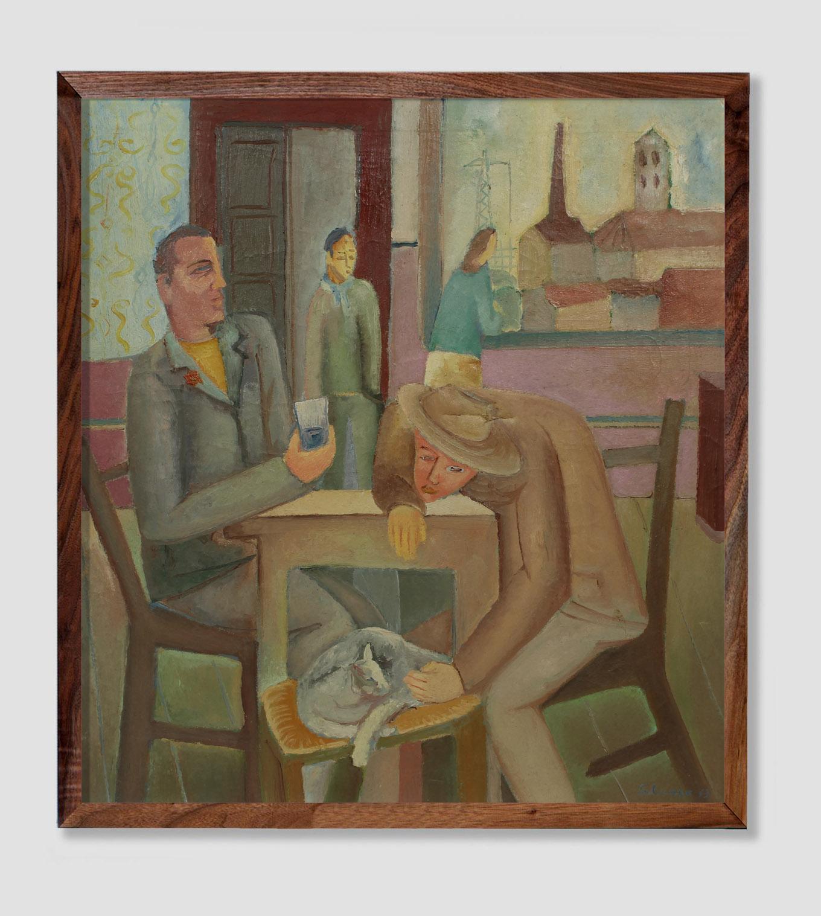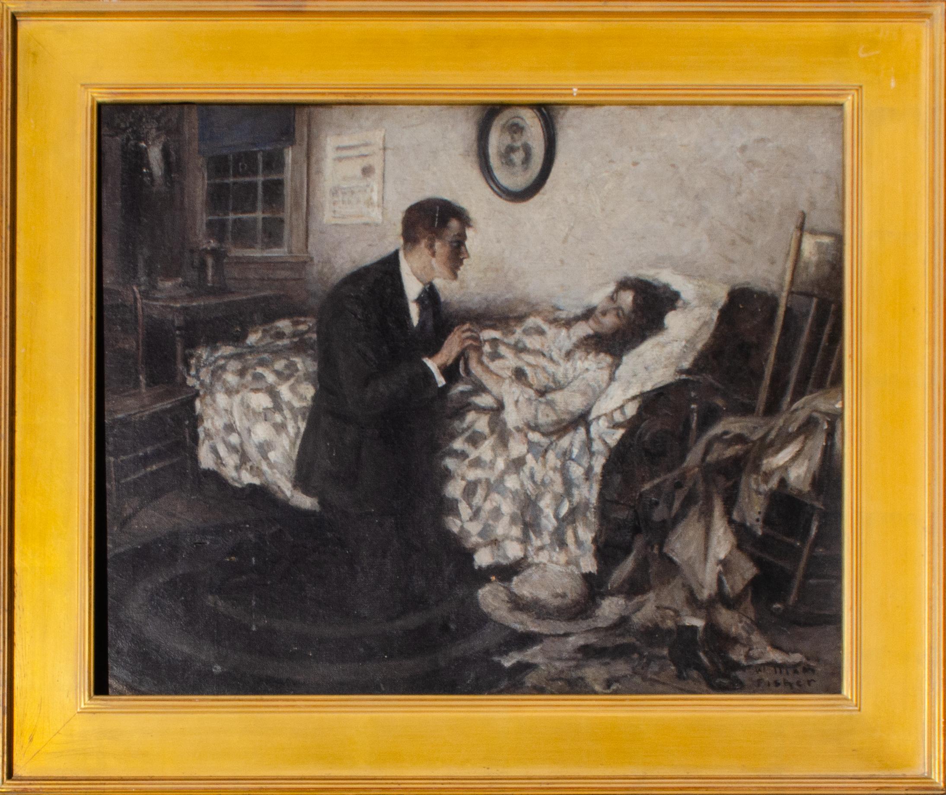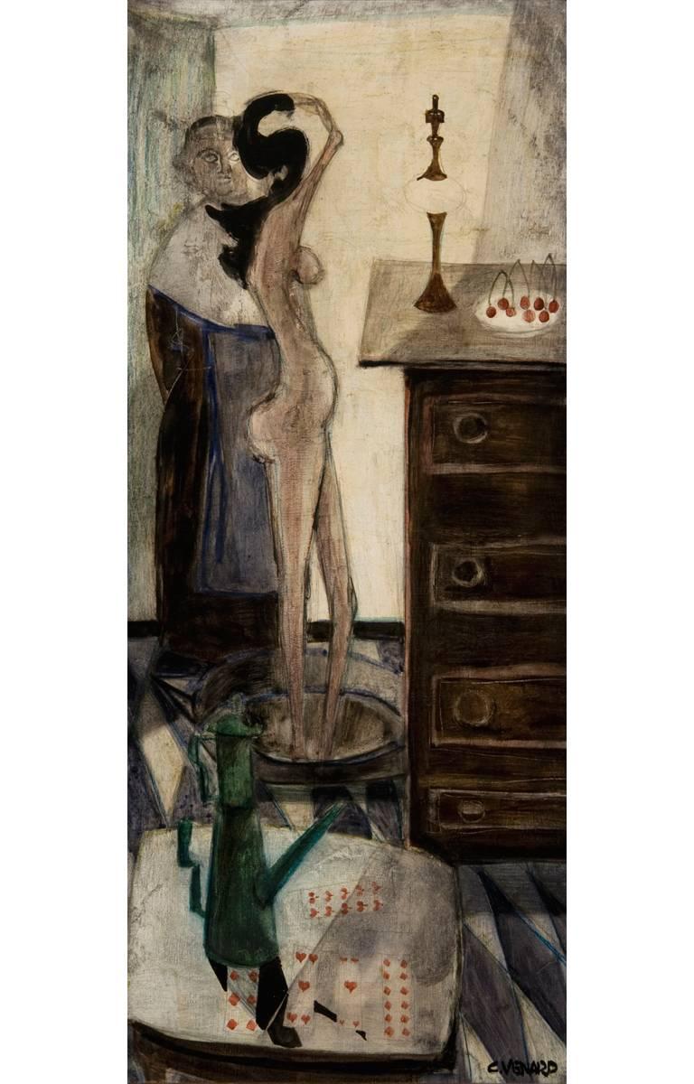Items Similar to Fine 1950's English Oil Grand Interior Room Scene Ancestral Portraits signed
Want more images or videos?
Request additional images or videos from the seller
1 of 11
English mid 20thFine 1950's English Oil Grand Interior Room Scene Ancestral Portraits signed
About the Item
The Guildhall, Worcester
English School, mid 20th century
indistinctly signed verso
oil on canvas
canvas: 20 x 24 inches
provenance: private collection, UK
condition: very good and sound condition
The Worcester Guildhall was originally built as a meeting place for Worcester merchants around 1227. As with many other guildhalls, it became the centre for civic administration, a role it maintained after the merchant guild had disappeared.
The present Worcester Guildhall is a superb Queen Anne building, begun in 1722 by Thomas White, a pupil of Sir Christopher Wren. White was badly paid for his efforts, and he died in poverty in 1738, bestowing the money he was owed on the Worcester Royal Infirmary. The city finally paid its debt in 1753.
The exterior of the Guildhall is brick, dressed with stone. White himself is said to have carved the figure of Queen Anne over the entry, as well as those of Charles I and II, a reminder of the city's long history of royal support. The interior is superb, boasting exceptional period decoration. The Tourist Information Centre is now located in the Guildhall.
HISTORY
In 1227 Henry III granted the citizens of Worcester a royal charter granting them the right to establish a guild of merchants. The guild was responsible for controlling trade in the city, but their meeting place gradually became the main centre of administration for city government and acted as a courthouse. So, in effect, the Guildhall was the town hall, and though the city guilds have long since vanished, the Guildhall name lives on.
The medieval guild merchants would not recognise the building that faces onto High Street now. Their guildhall was a large timber-framed building, occupying the same site, with a piazza for shops fronting the street, courts of justice at each end, and a prison to the north of the building.
Part of the prison was a cell called 'the peephole', which gained a notorious reputation. There was a gaoler's house, and attached to it an alehouse from which the gaoler sold ale at extremely high prices to any prisoner who could afford the cost.
In 1717 the city administration decided on a new Guildhall, and they knew just who to call; upon to build it. Thomas White was not an architect in the way we think of it today, but a stonemason. In 1705 he had carved a statue of Queen Anne to stand in front of the medieval Guildhall and was made a Freeman of the City. The total cost of the fashionable new red-brick building was £3727. The Corporation only put forward £800, and the rest had to be raised by public subscription.
The centre section of the new Guildhall was finished by 1724 and has remained almost unchanged since then. The central facade is a wonderful example of early Georgian style, with three bays flanked by Corinthian pillars.
Over the entrance is a huge carving incorporating the Hanoverian royal arms. White's earlier statue of Queen Anne was placed in a niche over the door, and on either side were statues of Charles I, depicted holding a church, and Charles II, with an orb and royal sceptre. On the rooftop are figures of Labour, Peace, Justice, Plenty, and Chastisement.
North and south wings were added within a few years of the central block. The south wing was used as a judge's lodging when the assizes were taking place, but throughout the rest of the year it housed a coffee shop.
The most striking external feature of the Guildhall is a set of iron gates and railings facing onto High Street. These were erected in 1750, and are eye-catching due to the gilded design of the entrance gateway.
The 'new' Guildhall had 3 functions; social, judicial, and civic. On the lower Hall were 2 courtrooms, and above these chambers for playing cards and taking tea. On the first floor is the Council Chamber, later called the Assembly Room. In 1788 George III and Queen Charlotte visited the Guildhall. King George drank a toast to the prosperity of the city, and called the Assembly Room a 'handsome gallery'. A portrait of the king was presented to the City after his visit and still hangs in the Assembly Room.
The exquisite chamber we see today is not the one George III saw, for it was remodelled in 1791 by George Byfield, with beautifully decorated apses at each end. Then from 1877 the architect Sir Gilbert Scott and the City Architect Henry Rowe remodelled the building and redesigned the Assembly Rooms with an extraordinary Italianate painted ceiling. The result is an opulent space, with an ornate ceiling that simply defies description.
The courtrooms on the ground floor are no longer used for judicial proceedings but are used as a mayor's parlour and a committee room.
Parts of the building are used by the civic administration, but visitors can normally visit the ground floor hall and one courtroom, then climb to the second floor to see the remarkable Assembly Room.
- Creator:English mid 20th (English)
- Dimensions:Height: 20 in (50.8 cm)Width: 24 in (60.96 cm)
- Medium:
- Movement & Style:
- Period:
- Condition:
- Gallery Location:Cirencester, GB
- Reference Number:1stDibs: LU509312760962
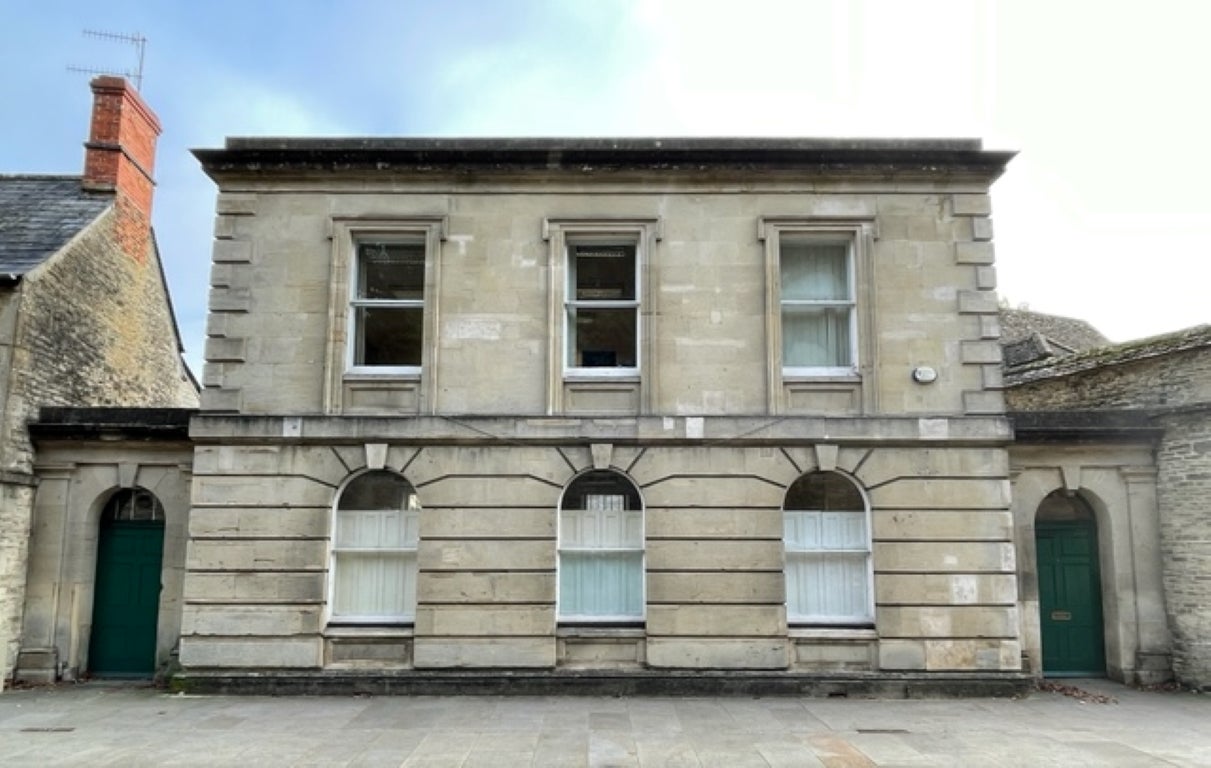
About the Seller
5.0
Platinum Seller
These expertly vetted sellers are 1stDibs' most experienced sellers and are rated highest by our customers.
Established in 1989
1stDibs seller since 2016
3,438 sales on 1stDibs
Typical response time: 2 hours
- ShippingRetrieving quote...Ships From: Cirencester, United Kingdom
- Return PolicyA return for this item may be initiated within 3 days of delivery.
More From This SellerView All
- 20th Century German Modernist Oil Painting Pianist in Concert Hall with AudienceLocated in Cirencester, GloucestershireArtist: Elisabeth Hahn (German 1924-2021) Elisabeth Hahn was born in Dortmund, Germany, where she began her artistic studies. In 1953, she moved to Paris. She continued her studies ...Category
20th Century Modern Figurative Paintings
MaterialsOil, Canvas
- Large French/ Polish Modernist Oil Painting Interior Room Figures Reading & DogLocated in Cirencester, GloucestershireInterior Scene by Jacob Markiel (Polish 1911-2008) *See notes below oil on canvas, unframed canvas: 34 x 30 inches provenance: the artists estate, south ...Category
Mid-20th Century Modern Figurative Paintings
MaterialsCanvas, Oil
- Large 1970's French Modernist Oil Painting The Card Game Players Casino InteriorLocated in Cirencester, GloucestershireThe Card Game in the Casino French Modernist, circa 1970's oil on canvas, unframed canvas: 21.5 x 25.5 inches provenance: private collection, France condition: very good and sound co...Category
Mid-20th Century Modern Figurative Paintings
MaterialsCanvas, Oil
- Mid 20th Century French Modernist Signed Oil Painting Lady Reclining on SofaLocated in Cirencester, GloucestershireThe Reclining Model French School, mid 20th century signed Labat oil on canvas, unframed board: 18 x 24 inches provenance: private collection, France condition: very good and sound c...Category
Mid-20th Century Modern Figurative Paintings
MaterialsCanvas, Oil
- Fine 19th Century Country Cottage Interior Young Family Enjoying Meal TogetherBy German SchoolLocated in Cirencester, GloucestershireThe Family Meal German School, mid 19th century oil on canvas, unframed canvas : 10.75 x 11.75 inches provenance: private collection condition: very good and sound conditionCategory
Mid-19th Century Victorian Figurative Paintings
MaterialsOil, Canvas
- Fine 19th Century Interior Scene Baronial Hallway Children Playing on StaircaseBy Victorian SchoolLocated in Cirencester, GloucestershireThe Country House Interior British School, 19th century oil painting on canvas, framed canvas: 21 x 17 inches framed: 24 x 20 inches conditon: very sound, presentable and good. Frame...Category
19th Century Victorian Interior Paintings
MaterialsOil, Canvas
You May Also Like
- Industrial Mid-20th Century WPA Modern Men Working American Scene Social RealismLocated in New York, NYIndustrial Mid-20th Century WPA Modern Men Working American Scene Social Realism George Pearse Ennis (American, 1884-1936) "Forging a Gun Tube #1...Category
1910s American Modern Interior Paintings
MaterialsCanvas, Oil
- Do You Mind If I Hum While You Talk, abstracted woman in bar w brushworkBy C. DimitriLocated in Brooklyn, NYFin de Siecle, Nabis-styled woman in cafe. Abstract Expressionism looms behind her. Tribute to the fearless and incandescent painting of Édouard Vuillard.Category
2010s Modern Interior Paintings
MaterialsCanvas, Oil
- Mid Century Interior Scene Animals Figures Rare Cityscape Oil Painting 1963Located in Buffalo, NYA fantastic MidCentury interior scene painted in 1963 and signed illegibly. This work comes in a contemporary wood frame.Category
1960s Modern Interior Paintings
MaterialsCanvas, Oil
- William Fisher Classic American Illustration on CanvasLocated in Larchmont, NYWilliam Fisher (American, 1891-1985) Untitled, 20th Century Oil on canvas/illustration 23 3/4 x 29 3/4 in. Framed: 31 x 37 1/4 x 1 in. Signed lower right: William Fisher William Fis...Category
20th Century American Modern Figurative Paintings
MaterialsCanvas, Oil
- Radha Krishna, Mythology, Oil on Canvas, Blue, Grey by Indian Artist "In Stock"By Wasim KapoorLocated in Kolkata, West BengalWasim Kapoor - Untitled - 42 x 42 inches ( unframed size ) Oil on Canvas. This work will be despatched in a roll form or framed as per the need of the buyer An estimate to ship fra...Category
2010s Modern Figurative Paintings
MaterialsCanvas, Oil
- Nu au TubBy Claude VenardLocated in Dallas, TXSigned "C. VENARD" at lower right Overall dimensions, including the frame, are 33 3/4 x 18 1/4 inchesCategory
Mid-20th Century Modern Interior Paintings
MaterialsCanvas, Oil
