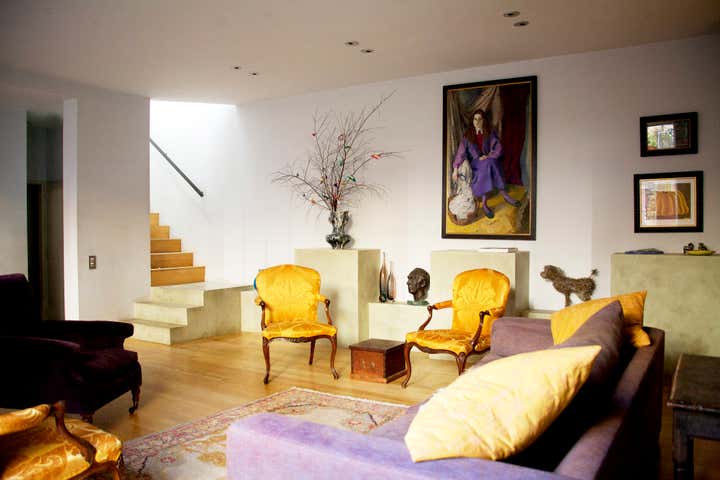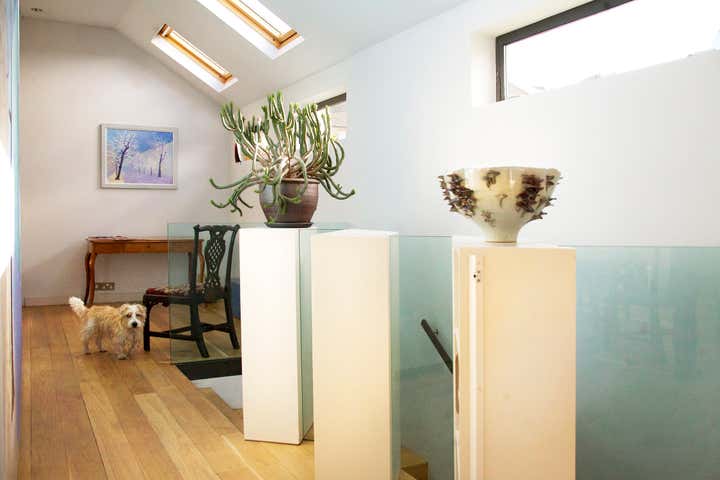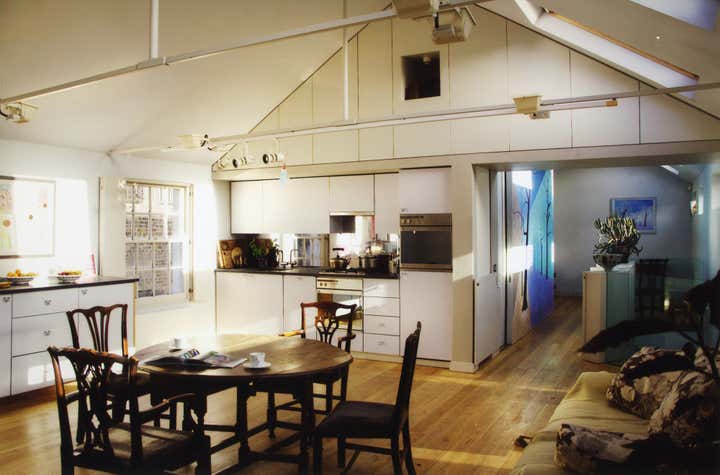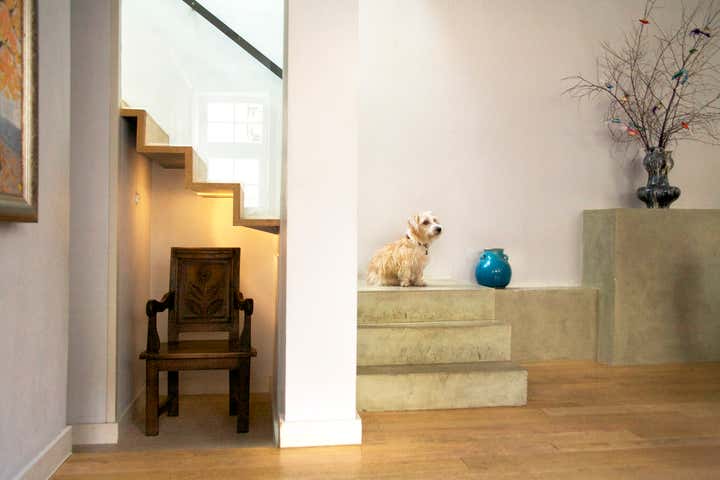
Photography: Lucy Carr-Ellison
A Pair of Mews Houses
Family Home by Charles Rutherfoord LTD in London, GB
A pair of Mews Houses were taken back to the shell and restructured to create a lateral conversion. The main picture shows the new staircase. The rendered stepped concrete blocks for sculpture are a structural solution to retain the higher road level to the rear of the drawing room. The first floor landing has angled bookcases with glass panels. The roof in the kitchen/dining room was opened up to increase the volume. Oak clad steel detail to staircase. Bronze and olive ash bookcase designed by Charles Rutherfoord.



