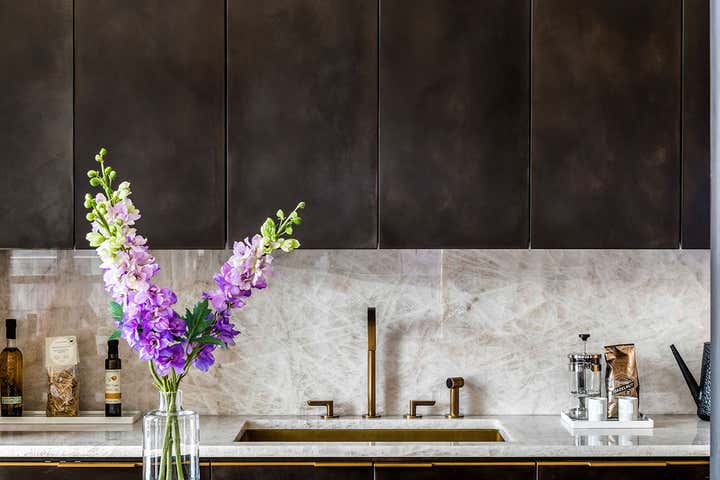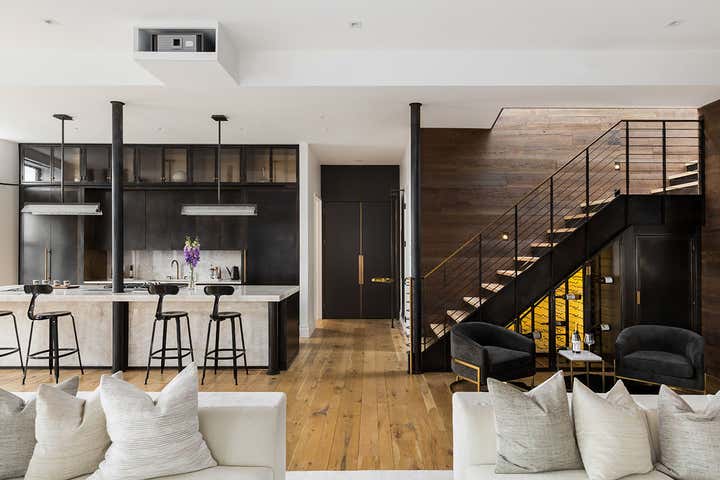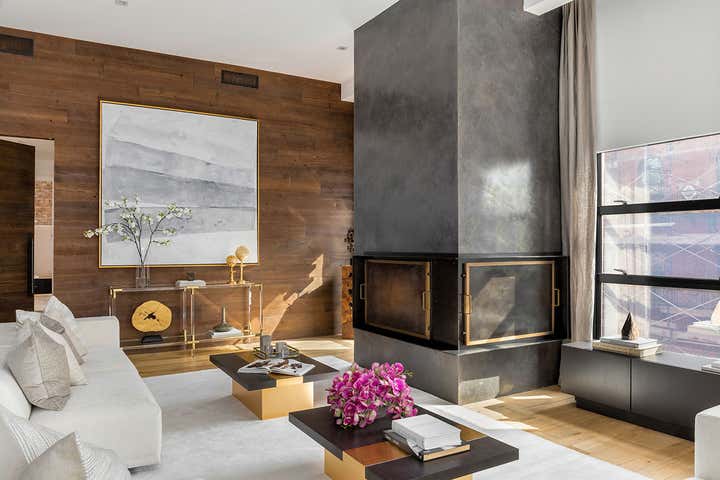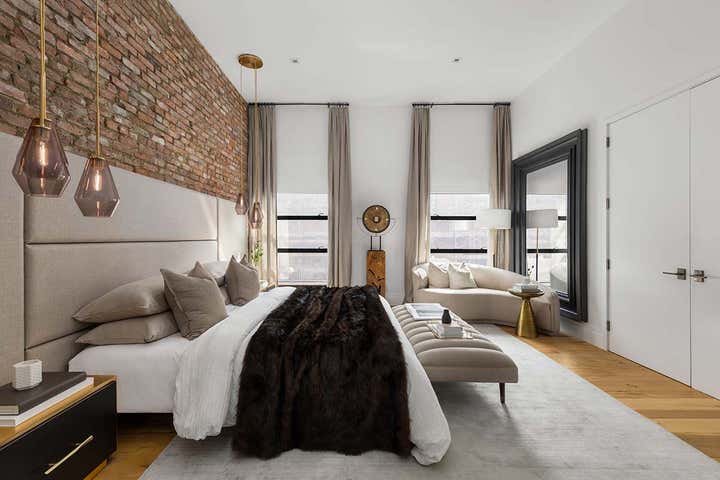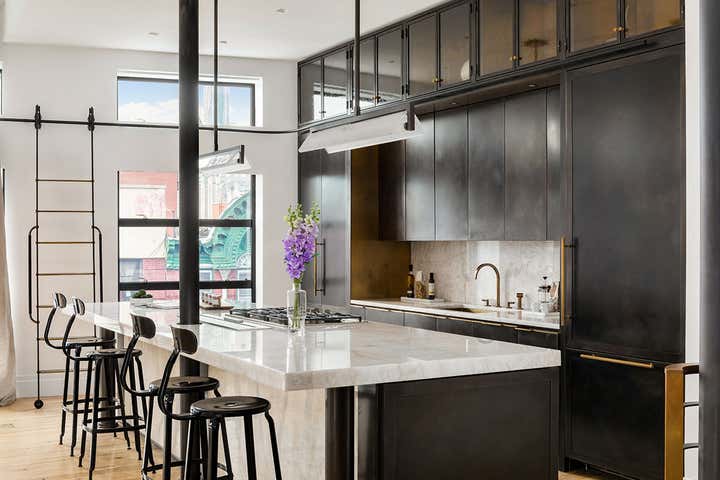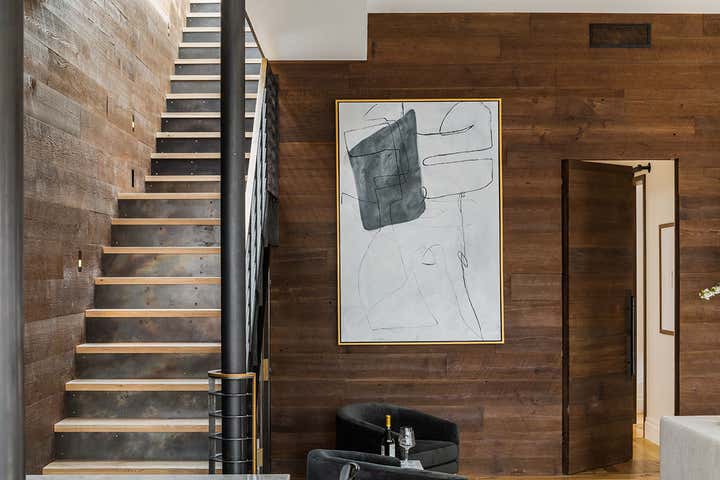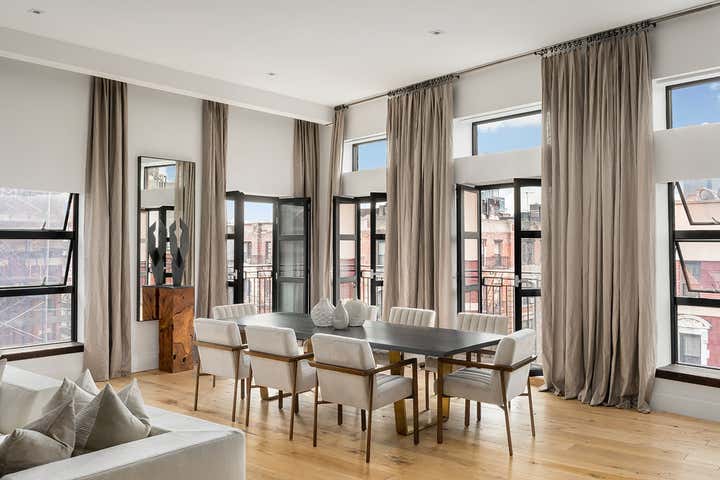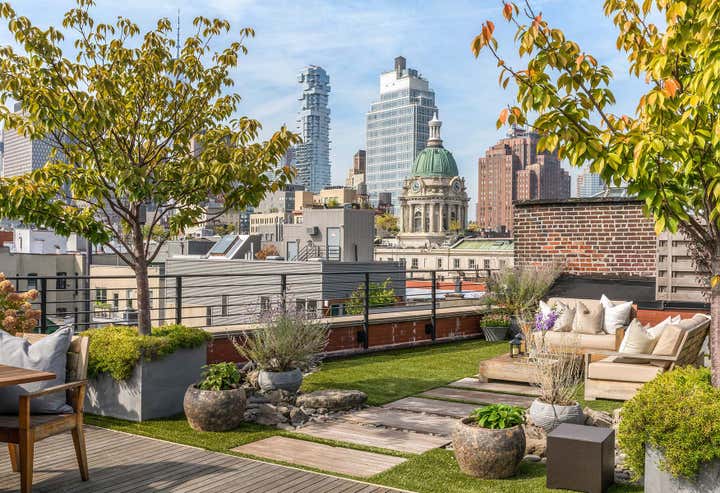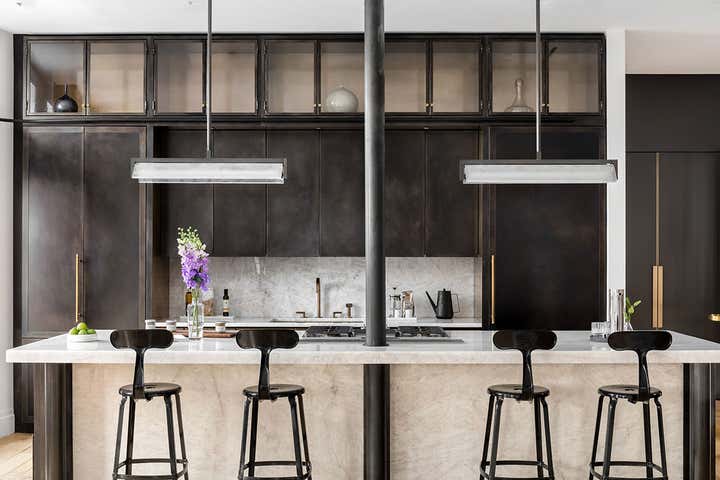
A Penthouse in Soho
The penthouse of the Brewster Carriage House, a designated city landmark, was constructed in 1856 as a carriage house for wealthy clients like the Vanderbilts. We aimed to retain the antique vibe by keeping the wood and steel from the original carriage house which can be found on the window sills and doors throughout the residence. We gave the residence a thoroughly modern upgrade while aiming to keep the original design intent by cladding the walls in wood which was repurposed from the Biltmore Hotel. We also added a new chef’s kitchen, redesigned the stairwell to the private rooftop deck and updated the fireplace.
The large open layout of the living /dining area has 13-foot high ceilings with eight oversized windows bringing in lots of light to the space. We also added a motorized projection screen hidden in the ceiling along the entire living room wall to facilitate entertaining.
The sprawling pad comes with two master suites, one on each side of the living area. The northern suite features a walk-in closet and a four-fixture en-suite bathroom. On the other side, the second master faces south and boasts a walk-through closet with a fix-fixture en-suite bathroom.
The penthouse comes with its own private roof garden. We customized the terrace to include irrigated plantings, an outdoor sound system as well as an outdoor kitchen.
