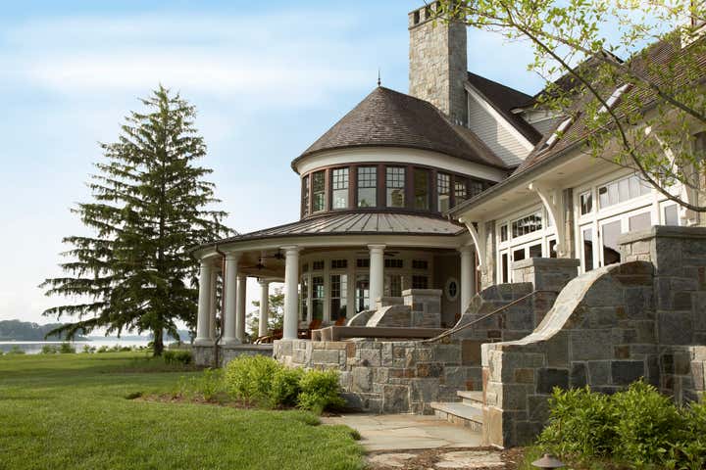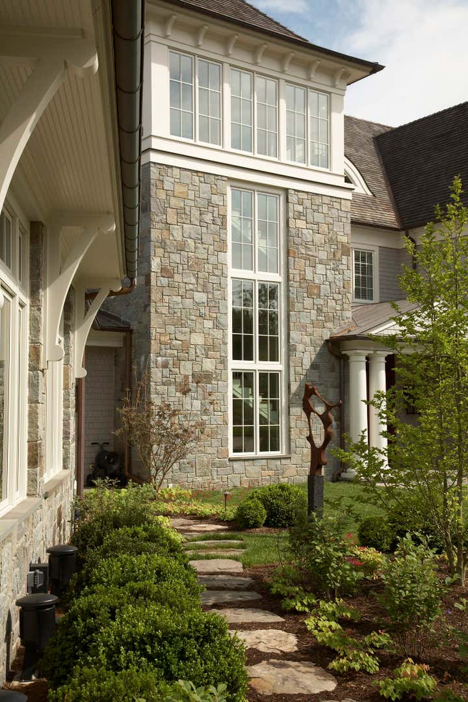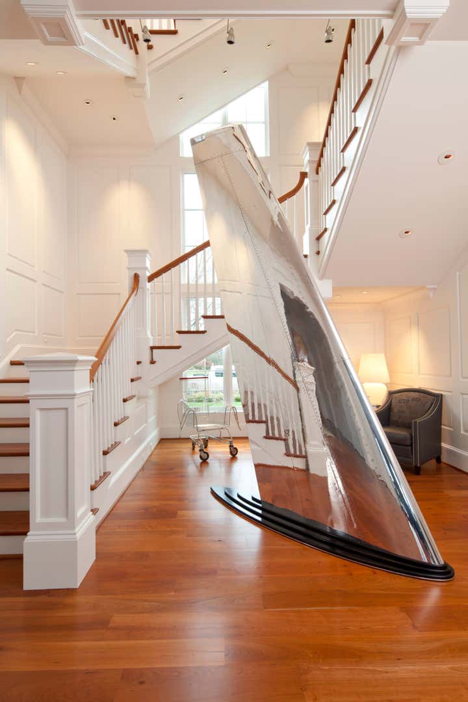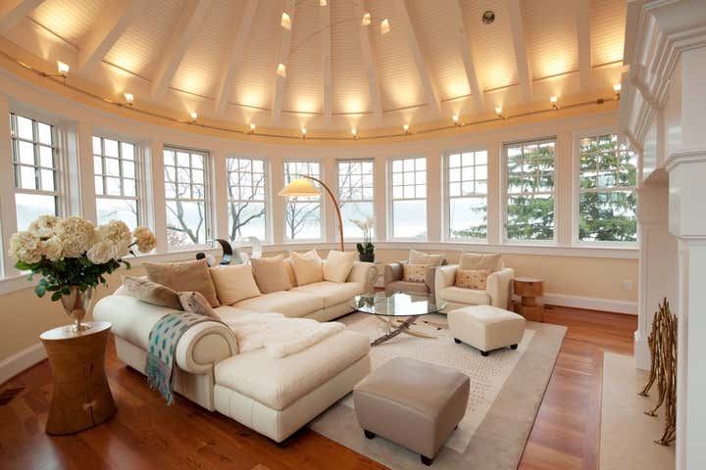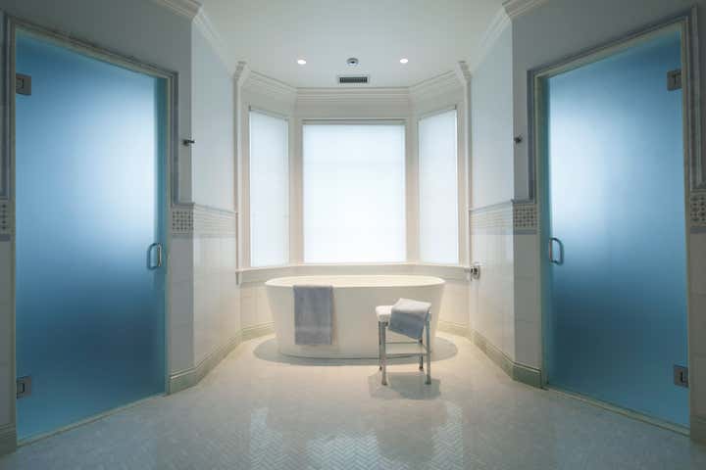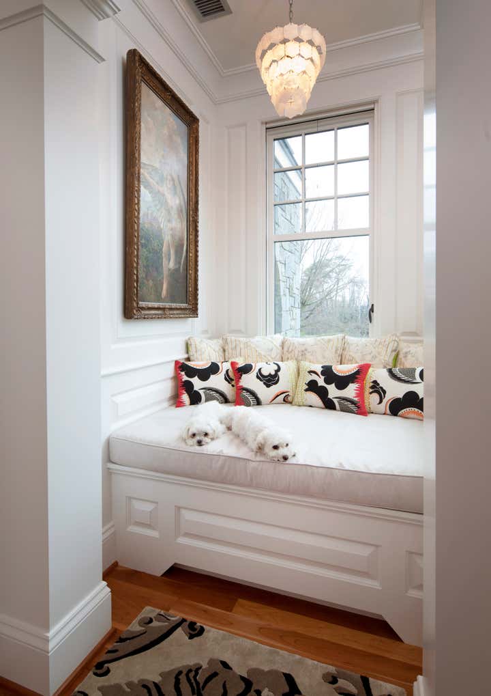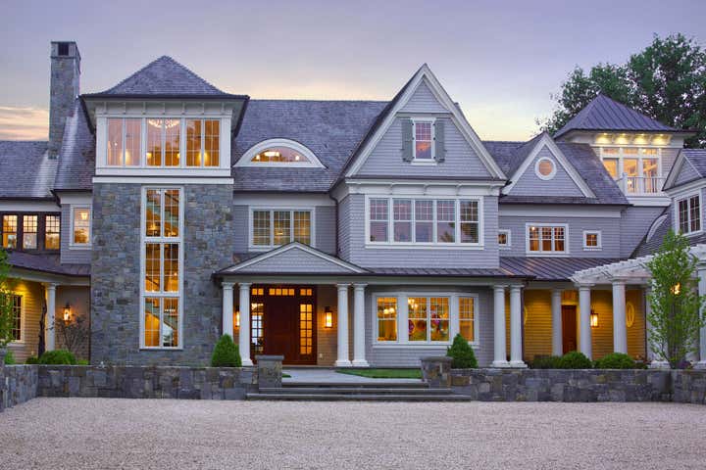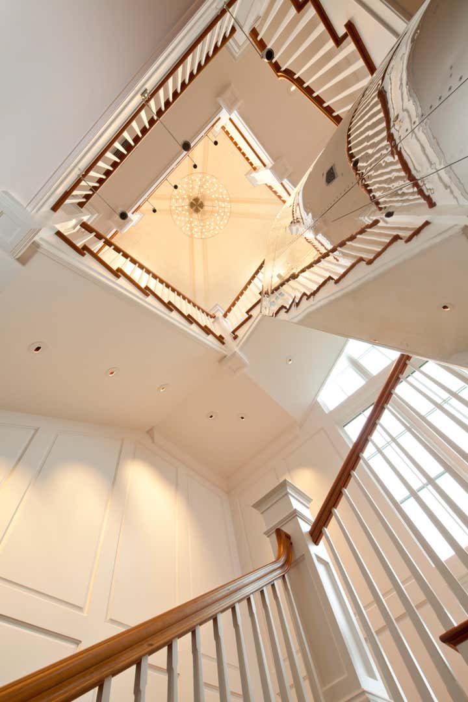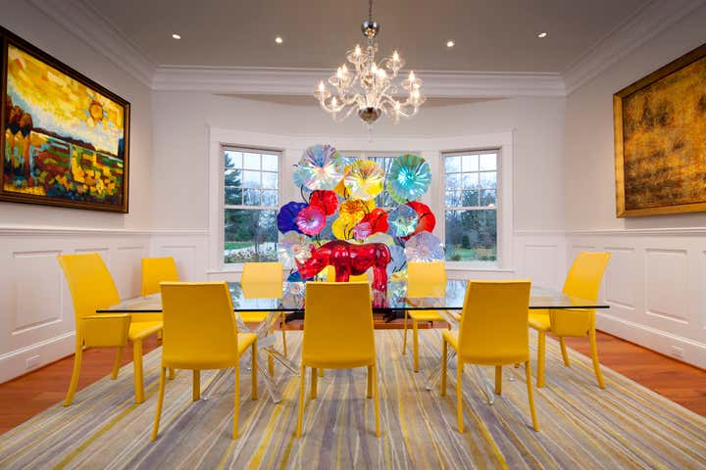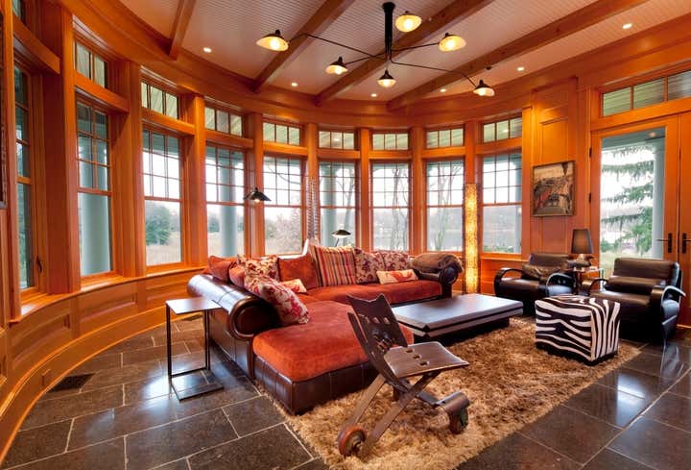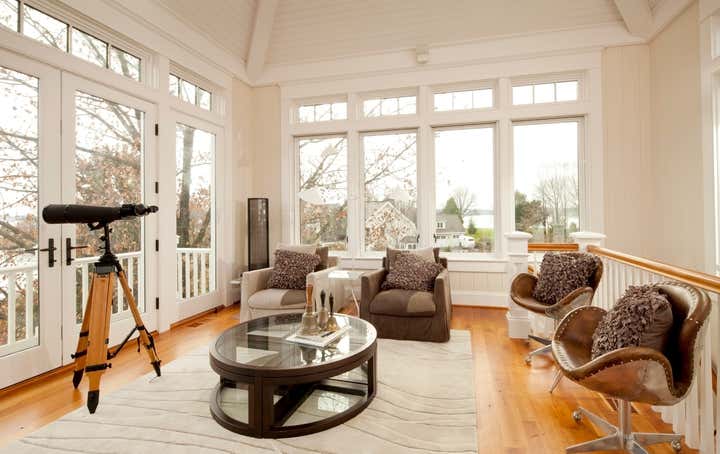
Photography: David Burroughs and Tria Giovan
Aberdeen Creek Residence
Family Home by Purple Cherry Architects in Annapolis, MD
A blend of shingle style seaside elegance integrated with Maryland’s Eastern Shore farmhouse refinement creates this stunning four-story 14,000 SF residence. The main floor features high-end finishes and includes a great room with a large stone fireplace and open kitchen, formal dining room, butler’s pantry, mudroom, bathroom and a heart pine paneled office. A semi-circular sitting room with a fireplace commands a 180-degree view of Aberdeen Creek and surrounding marshes. A stone and timberframe pool room provides a large gathering place for entertainment. The landscape plan includes an outdoor hot tub and a generous stone and grass entertainment area. A working orchard is located off the back porch.
